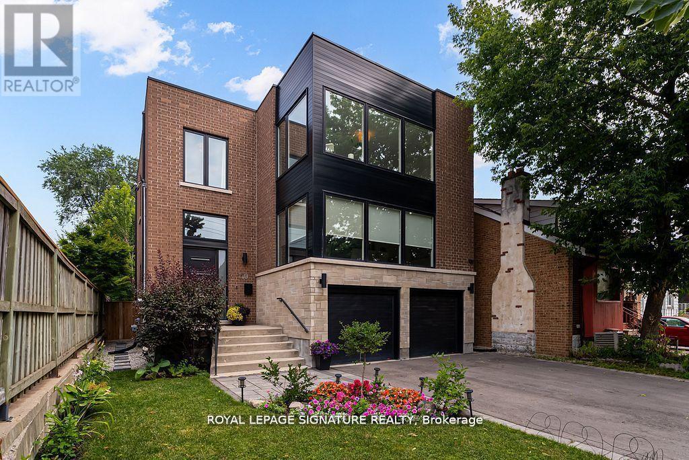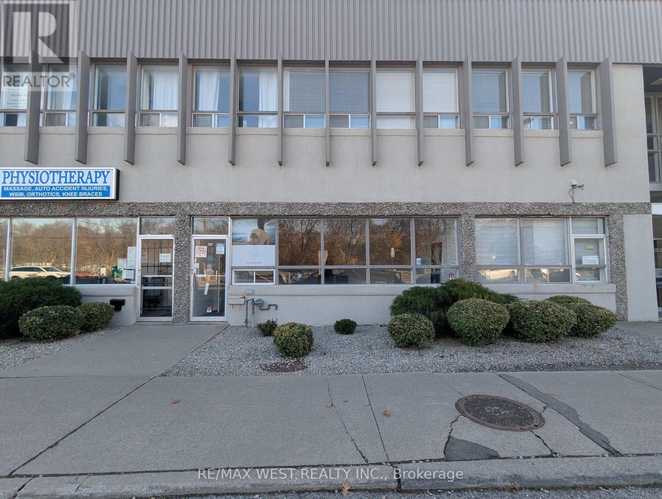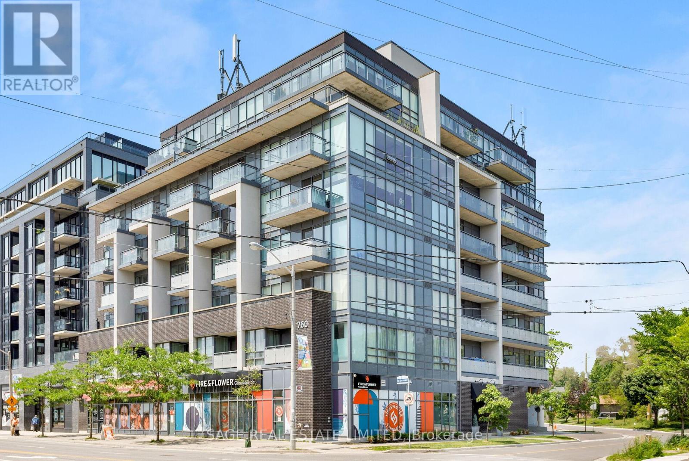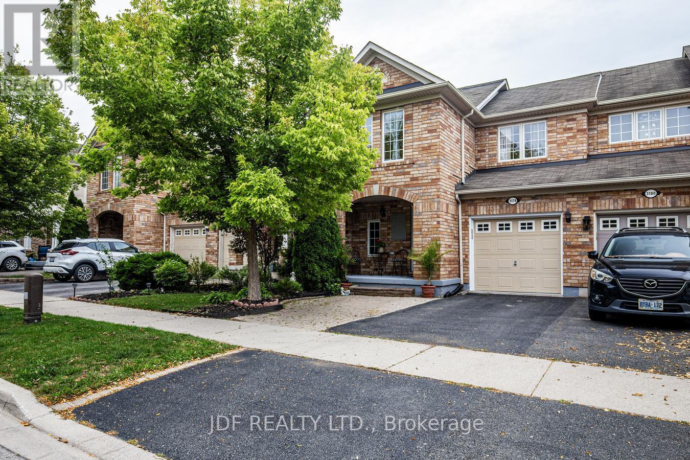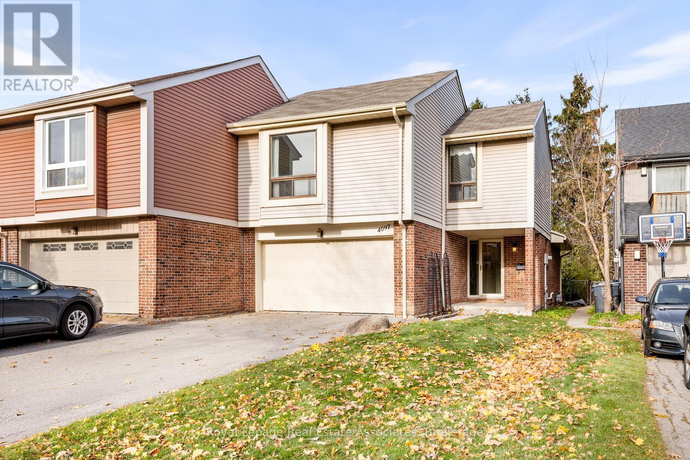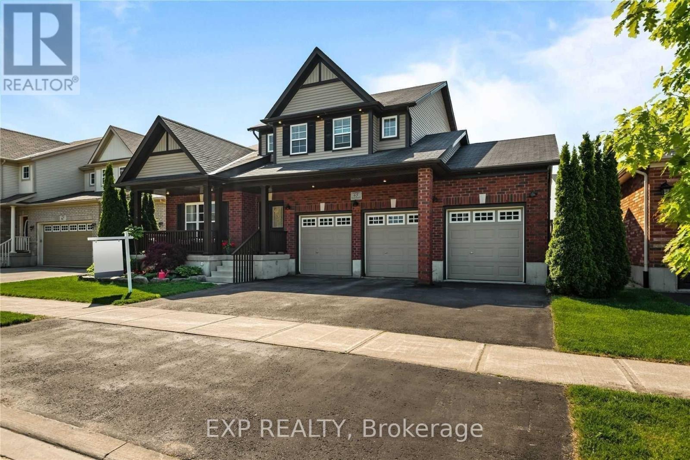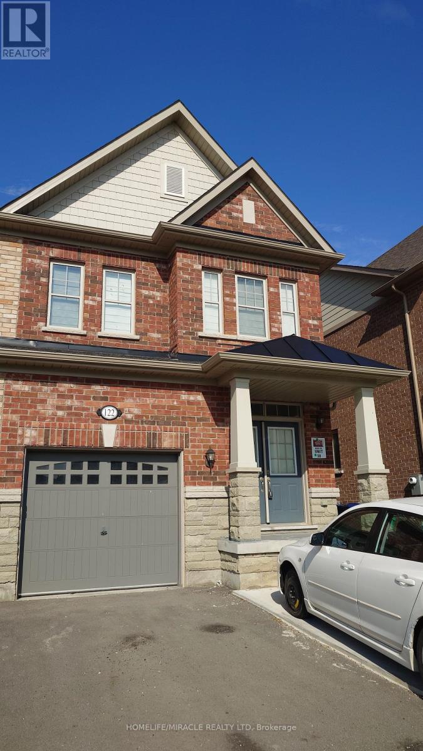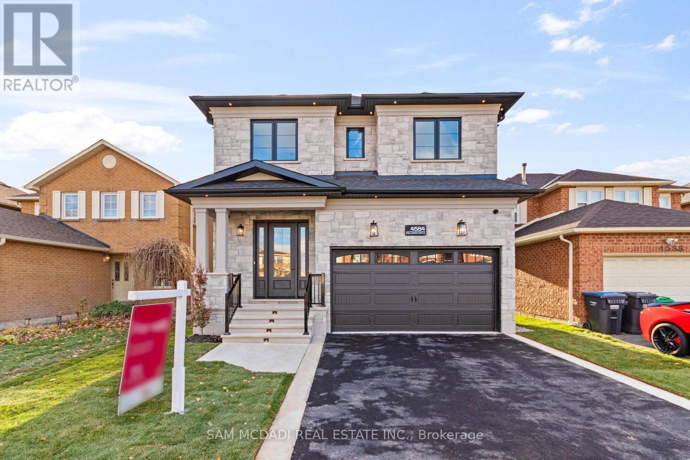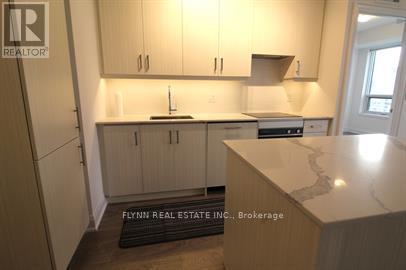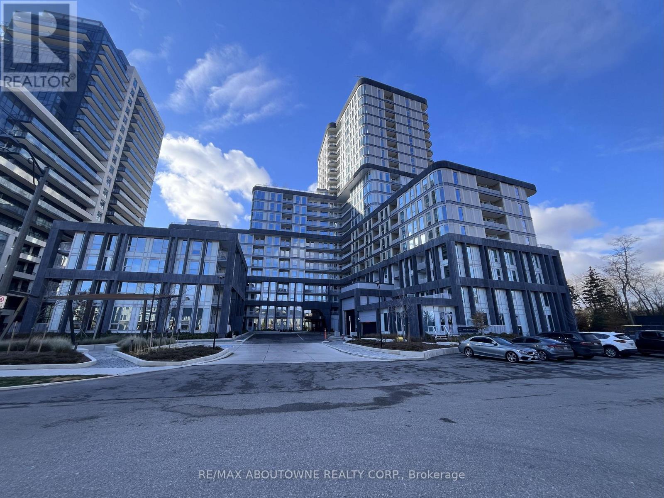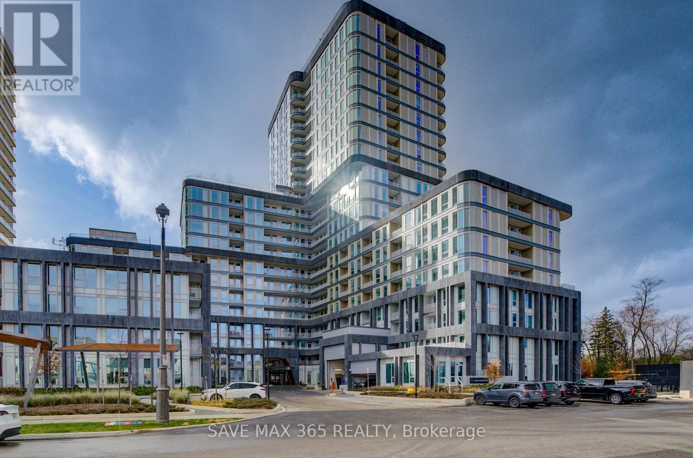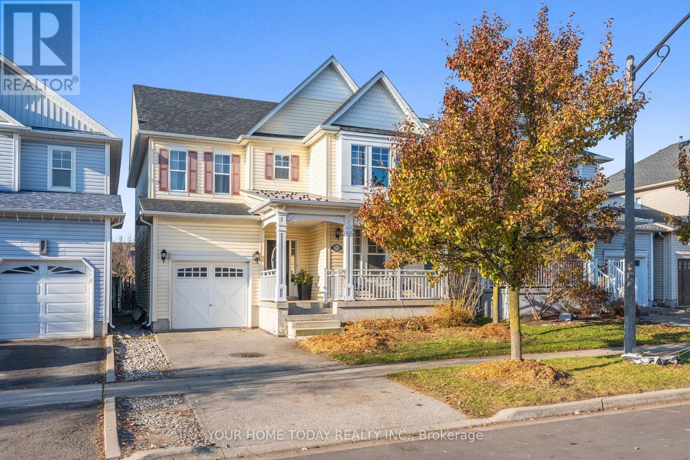110 Evans Avenue
Toronto, Ontario
Welcome to 110 Evans Avenue, an exceptional custom built contemporary home set on a rare 40 by120 foot lot in the heart of Mimico. This thoughtfully designed residence features a split level main floor with soaring thirteen foot ceilings and a dramatic open to above living room that floods the space with natural light, along with a chef inspired kitchen equipped with Thermador appliances, a spacious eat in area, and a walk through butler's pantry with wet bar that connects seamlessly to the formal dining room for effortless entertaining. The upper level offers four generous bedrooms, a secondary laundry room, and a luxurious primary suite with a walk through closet and spa like ensuite, while the fully finished basement adds a large recreation room, full bath, and fifth bedroom ideal for guests, in laws, or a private office. Additional highlights include dual HVAC systems, an oversized two and a half car built in garage, and a covered backyard verandah overlooking a deep, private green space perfect for outdoor dining and play. Situated just steps from the Mimico GO Station, parks, schools, lakefront trails, local shops, and restaurants, this home also comes move in ready with a one year home warranty and pre inspection report, offering an exceptional opportunity to live beautifully in one of Etobicoke's most vibrant lakefront communities. Seller Financing Incentive available VTB 65% LTV at 3.89% 1 Year Term. (id:60365)
2 - 3267 Bloor Street W
Toronto, Ontario
Prime retail opportunity available at the Montgomery Building! Situated just steps from The Kingsway and Islington Subway, this main floor unit offers convenient private access directly from Bloor Street. The gross lease covers utilities; tenant is responsible for Internet and phone services. The space features attractive laminate flooring, pot lighting throughout, impressive 12-foot ceilings, a spacious open work area, three private rooms/offices (two with running water), a dedicated washroom, and a storage room. Includes one reserved parking space at the rear of the unit. Approx. 1,104 square feet. (id:60365)
401 - 760 The Queensway
Toronto, Ontario
Not Your Average Glass Box in the Sky! Light-Filled. Spacious. Exceptionally Livable.Welcome to 760 The Queensway, where smart design meets everyday comfort in this sun-drenched 2-bedroom, 2-bathroom suite. Far from the typical cookie-cutter condo, this home offers substance and space - with high ceilings, hardwood floors, and a thoughtfully designed layout that actually lives the way you do.The 2-bedroom floor plan provides flexibility and privacy, while the open-concept living area is filled with natural light and opens to a north-facing balcony - perfect for morning coffee or evening people-watching over the park and baseball diamond below.Details That Make a Difference: Inside, wide-plank engineered hardwood adds warmth and durability throughout. The primary bedroom is a true retreat - exceptionally large with floor-to-ceiling windows that flood the space with natural light, plus his-and-hers closets and a spacious 4-piece ensuite. Storage is abundant here, from generous closet space in both bedrooms to an owned locker conveniently located just 10 steps from your front door. And yes - there's owned parking, too. Set directly across from a major grocery store, just minutes to transit, cafe, and local spots, this location is as practical as it is connected.Comfort, Character, and a layout that works - this is condo living with breathing room.Ideal for first-time buyers looking to break into the Toronto market, or empty nesters seeking a low-maintenance lifestyle close to all essentials. (id:60365)
3178 Stornoway Circle
Oakville, Ontario
Beautiful Bronte Creek Freehold Town. Extremely well cared for family home in highly desirable area offers immediate access to schools , parks retail , hospitals and retail amenities. Nice layout includes dining area, kitchen and family room all on main floor complete with walk out access to the patio in back yard which backs onto the massive Palermo Public School yard and also includes a walk out door to garage. Open views with no neighbors behind you. Walk to Elephant park, great location for young families and established empty nesters and retirees. Bright and clean with 3 spacious bedrooms on 2nd floor,. The primary bedroom includes a 4 pc ensuite, large walk in closet bright natural light overlooking the open school yard area. 2nd & 3rd Bedroom have closets and access to 4 pc and family bath. The lower level is fully finished and includes a recreation room or potential 4th bedroom, large walk in storage closet, additional storage room under stairs, huge laundry room/furnace room and rough in plumbing for additional bath and or 2nd kitchen for future .Very ice home on very quiet street, unlike other streets in the area that are subject heavier vehicular traffic. Nice home, nice area, nice price, Great Opportunity! (id:60365)
4097 Pheasant Run
Mississauga, Ontario
Discover the potential and charm of this inviting 3 bedroom semi-detached home in the desirable Erin Mills community. The main floor welcomes you with beautiful vaulted ceilings and oversized sliding patio doors, that fill the space with natural light and create an impressive sense of openness. While some areas are ready for your personal updates, this home offers an exceptional foundation for modern transformation. The finished basement provides additional living space, perfect for a family room, home office, or recreation area, while the private, fully fenced yard invites quiet relaxation or outdoor entertaining. Complete with a rare 2 car garage, double drive and nestled in a sought after neighbourhood, this home offers both opportunity and enduring appeal. Steps to Pheasant Run Park right at the end of the street which features a splash pad, soccer field, playground & basketball court. The area also has fantastic schools, transit & walking trails. Close to Erin Mills Town Centre, Credit Valley Hospital, UTM Mississauga Campus, Erin Mills Twin Arena, hwy. 403, QEW, 407 & all urban amenities. (id:60365)
65 Buena Vista Drive
Orangeville, Ontario
Set on one of Orangeville's most desirable streets, this stunning 4-bedroom home is ready for your family to create lifelong memories. The property features a beautifully landscaped yard with inground pool, outdoor kitchen with pizza oven, TV, and ample entertaining space. Step inside from the charming front porch and be welcomed by a bright, open concept main floor. Hardwood floors flow through the living room, which features soaring ceilings, a loft above, and oversized windows framing scenic views of your backyard. The back of the home showcases a chefs kitchen with quartz countertops, undercabinet lighting, stainless steel appliances including a double wall oven, and an undermount sink overlooking the pool. The kitchen opens to a family room with a gas fireplace, pot lights, and a beamed ceiling, the perfect combination of comfort and style. Convenient main floor laundry with entrances from both the garage and backyard adds practical ease to daily living. Upstairs, the private primary suite offers ultimate retreat on its own wing of the home with 4-piece ensuite, walk-in closet, and tranquil views of the backyard. Three additional spacious bedrooms and a loft space complete the upper level, providing plenty of space for family and guests. The expansive basement is ready for your vision whether that's a home gym, billiards, or additional living space. Brand New Carpet Upstairs 2025, Recent 2023 upgrades include a new furnace, shingles, kitchen countertops, washer, dryer, fridge, water softener, and water filtration system all set for you to move in without a worry. This is more than a home; its your family's dream ready to enjoy by the holidays. Don't miss the chance to make it yours and start creating memories! (id:60365)
122 Finegan Circle
Brampton, Ontario
Executive Rental Opportunity In Vibrant NW Brampton! This Stunning Semi-Detached Offers Modern Luxury On A 25' Lot-Feels Like A Semi! Enjoy An Expansive Open-Concept Main Floor W/ Gleaming Hardwood, Perfect For Family Living. Gourmet Kitchen Features Quartz Counters, Centre Island & High-End Appliances Included For Tenant Use. Upper Level Offers Convenience W/ Laundry & 3 Spacious Bedrooms, Including A Bright Primary Suite W/ Spa-Like 5-Pc Ensuite. Unbeatable Location Near Schools, Shopping, Transit & Major Hwys. Ideal For AAA Tenants Seeking Comfort & Style. Move-In Ready! (id:60365)
4584 Full Moon Circle
Mississauga, Ontario
Gorgeous NEWLY CUSTOM BUILT HOME Featuring Over 3300SF of Beautiful Finishes T/O w/ a FULLY FINISHED LEGAL BASMENT APARTMENT w/Walkup Separate Entrance Delivering 5 Beds, 4 Baths, 2 Kitchen, 2 Laundry Rooms, 2 Living/Dining Rooms in PRIME LOCATION on Quiet/Mature Family Friendly Community Near Heart of the City is Sure to Impress!! Rarely Offered in the Area This Stunning Open Concept Design is Loaded with Elegant Finishes T/O. Greeted by a Sharp Stone/Stucco Elevation, Land & Hard Scaped, 8ft Fiberglass Design Door Welcomes you into MAIN FLOOR w/ Soaring 10ft Main & 9ft 2nd Flr Ceiling Heights w/OTA Feature, Open Riser Stairs w/Iron & Feature Wood Spindle Design & Stunning Open Concept Family/Dining/Kitchen & W/I Pantry + Mud Room. Modern H/W, Porcelains, Lighting & Plumbing Fixts, Pot Lights & Baseboard Lighting T/O, Gas F/P Wall feat w/Microcement Finish & B/I Cabinets. *LARGE GOURMET KITCHEN w/ Oversized Island, SS 60" Fridge/Freezer, Panel Ready Finish Appliances, Gas Range, White Oak Cabinet Feats, GLASS DOOR Wine Display Cabinets, Taj Mahal Granite Counters & Backsplash Slabs & More + W/I Pantry Feats Extra Sink & Same Premium Finishes. Mudroom w/ Built In Cabinets + Access2Garage & Elegant Powder Room w/MicroCement Feature Wall. Just Stunning! 2ND FLOOR: Delivers Large Primary Retreat w/ W/I Closet & 5 Pc Ensuite, 3 Other Lrg Bedrooms, 4 Pc Jack&Jill Bath,, 2nd Flr Laundry Room ++ Office Den Area w/ Accent Wall feats & Sconce Lighting. All Glass Showers, Granite Tops, B/I Cabinets & Same Superior Finishes. LEGAL BSMT APT: Feats Open Concept Floor Plan Over 850sf, w/Same Elegant Finishes. Large Kitchen w/ Island, Granite Tops/Backsplash, SS Appl, Open Family/Dining Area, Large Primary, 4Pc Bath + Laundry Rm All w/ Own Walkup Sep Entrance. Spray Foam Insulation T/O, Fine Workmanship & Materials Truly Turnkey & Gorgeous. Great Value for NEW BUILT Detached, 4+1 Bed, 5 Bath, 2 Car Garage W/ LEGAL APT in Prime Area Near Square One/Hwys/Schools/Transit & More!!! (id:60365)
2001 - 36 Elm Drive W
Mississauga, Ontario
Well maintained 2-bedroom, 2-bathroom condo located in the highly sought-after Edge Tower Condos. Just steps from Square One Shopping Centre, Celebration Square, GO Transit, and all major amenities, this bright and modern unit offers both comfort and convenience. The open-concept kitchen features an island, integrated appliances, and premium finishes, flowing seamlessly into the spacious living area with floor-to-ceiling windows that fill the space with natural light. The primary bedroom includes a walk-in closet and a private ensuite, while the second bedroom is generously sized and versatile. Enjoy the convenience of an in-suite full-size dishwasher and washer/dryer, one underground parking space, and a storage locker. Building amenities include a fitness centre, theatre rooms, resident lounge, and on-site daycare. Tenant pays hydro and holds tenant insurance at all time. (id:60365)
1908 - 3240 William Coltson Avenue
Oakville, Ontario
Brand new, never lived in 2 bedroom, 2 bath condo in the desirable Joshua Meadows, a corner unit with south-east exposure. Gorgeous views of Lake Ontario & Mississauga & Toronto. Open concept LR/DR/Kitchen features quartz counters, SS appliances, custom backsplash, 9' ceilings & large windows. Primary bedroom offers 3pc ensuite & walk-out to balcony. 2 underground parking spaces, locker & insuite laundry. 2 bathrooms with upgraded hardware. Ensuite bathroom with frameless shower door . Smart Connect home technology, keyless entry. Premium amenities including a 24-hour concierge/security, fitness center, lounge, meeting rooms a rooftop terrace & visitor parking. Steps to shopping, dining, parks, schools & minutes to major highways. (id:60365)
2002 - 3240 William Coltson Avenue
Oakville, Ontario
Luxurious Brand-New Corner Unit Filled with Natural Light!Stunning 2-bedroom, 2-washroom corner suite with south and west exposure, offering exceptional sunlight throughout the day. This fully upgraded unit features a modern open-concept layout, hardwood flooring, and an upgraded kitchen with additional storage and quartz countertops.Enjoy a private balcony, ensuite laundry, and EV parking. Residents have access to premium amenities including a co-working space, rooftop terrace, fitness centre, yoga/movement studio, media lounge, pet wash station, and indoor bicycle storage.Prime location close to shopping plazas, public transit, Sheridan College, hospital, GO Station, and major highways. Option to lease fully furnished for $3,300/month. Free Internet for the first year. (id:60365)
93 Somerville Road
Halton Hills, Ontario
A charming covered front porch welcomes you to this 1,850 sq. ft. two storey home in the heart of a vibrant family neighborhood, close to recreation centers, shopping, GO Transit, and the friendly small town lifestyle where neighbors know you by name. This warm and bright 4 bedroom, 2.5 bath home features 9 foot ceilings on the main floor, freshly laid vinyl plank flooring, brand new carpet upstairs, and professional painting throughout. With an upgraded kitchen showcasing sleek quartz countertops and proximity to excellent schools, it offers the perfect blend of comfort, style, and convenience. (id:60365)

