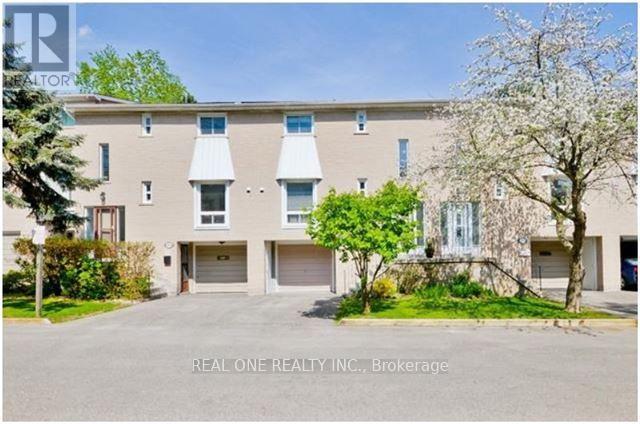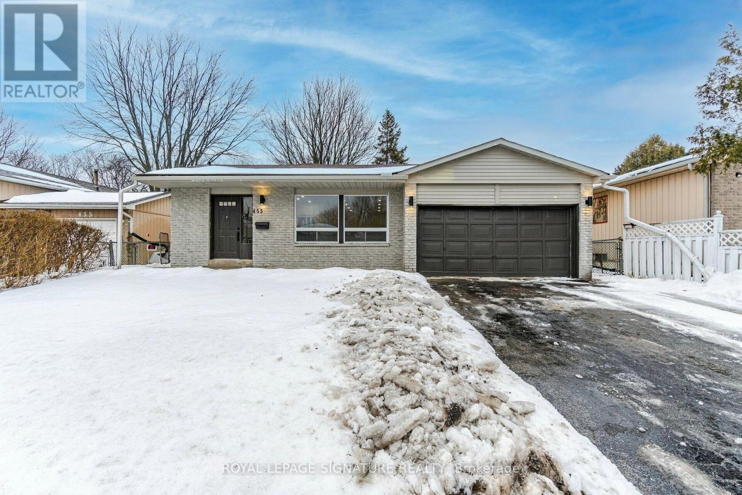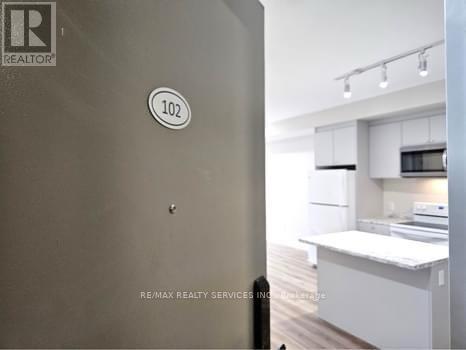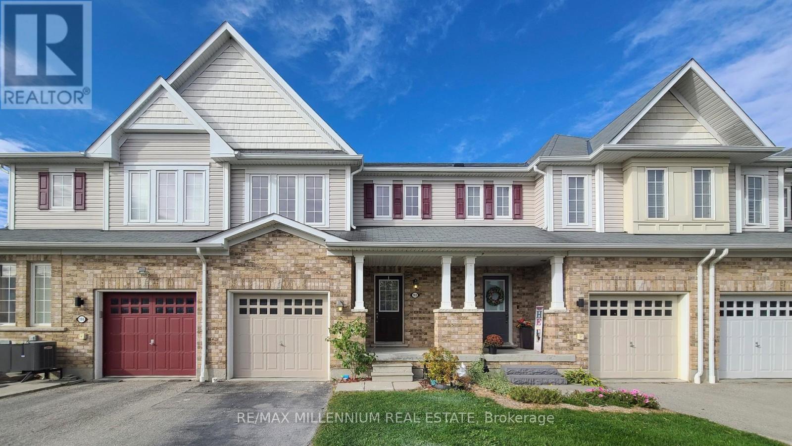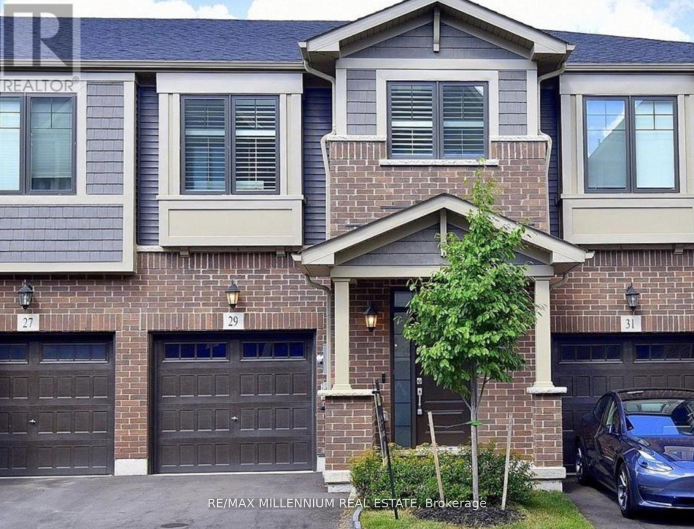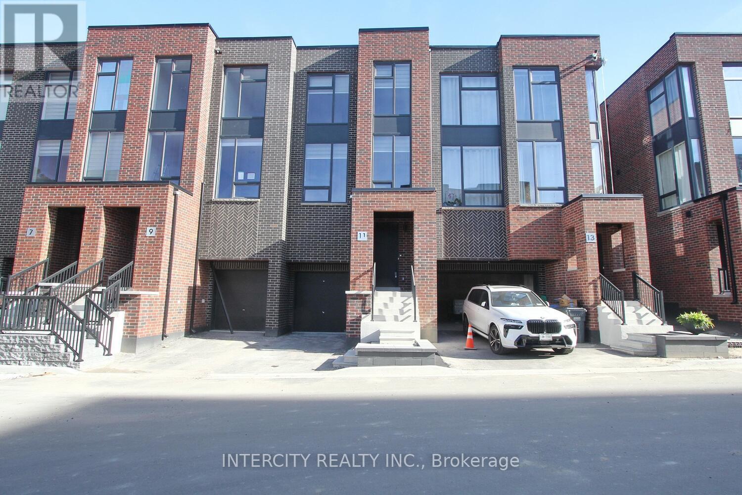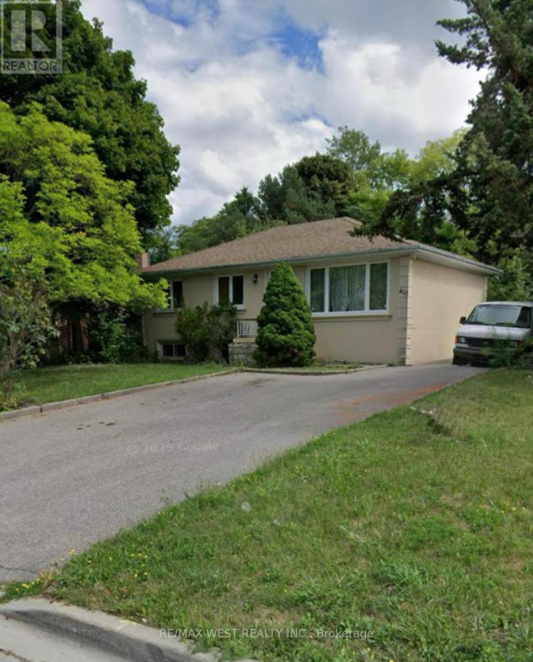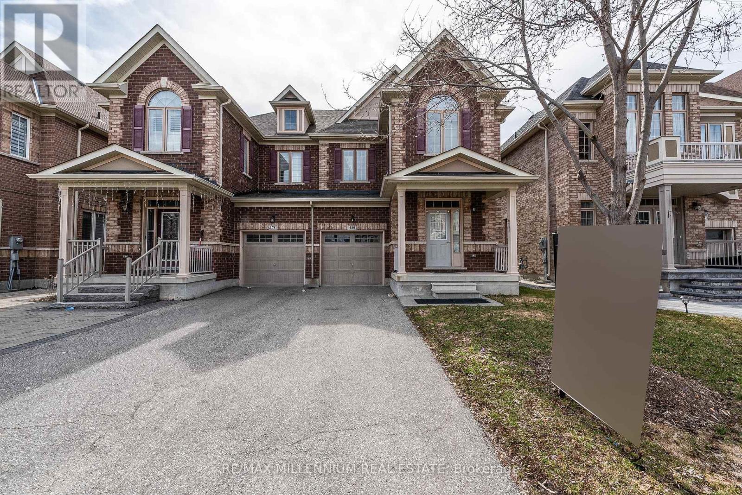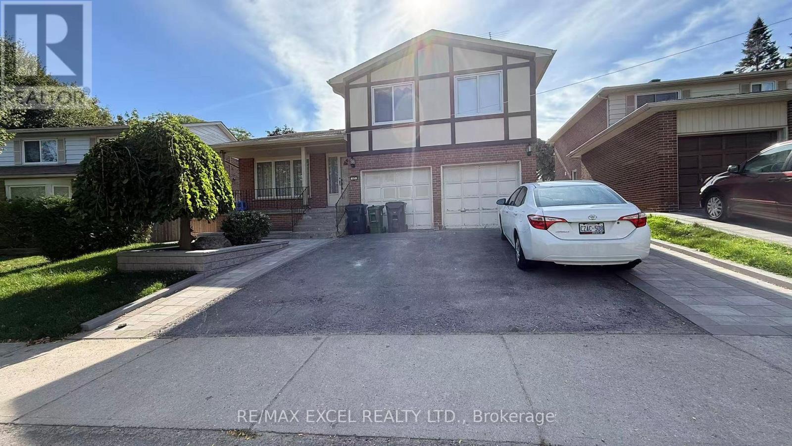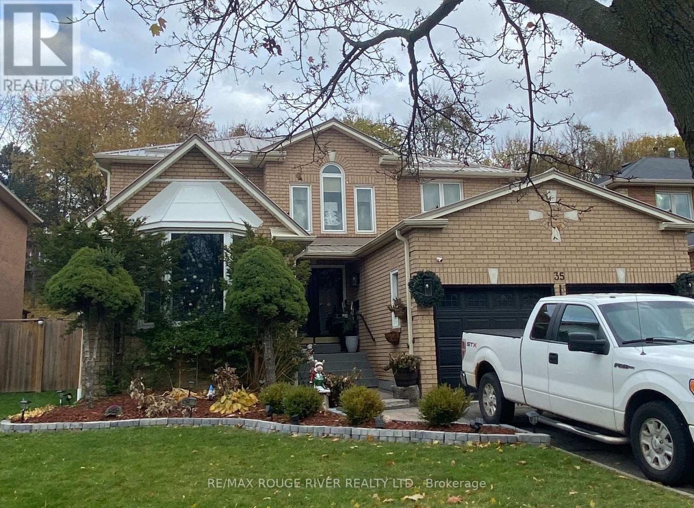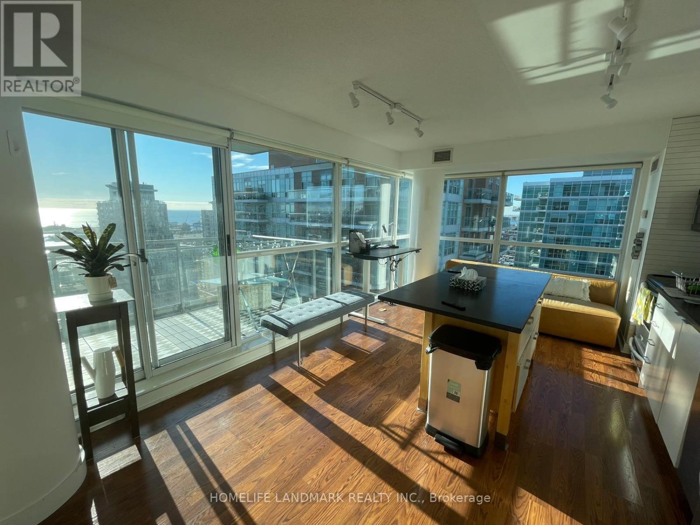308 - 19 Liszt Gate
Toronto, Ontario
Rental Include All Utility and Internet !!! Landlord occupied one bedrm, the other 2 Bedrooms + 1 Parking for Lease, Share Space with A Friendly Landlord At A Well Maintained Townhouse In High Demanded Area, Hard Wood Floor, Upgraded Kitchen. Top Ranking School- AY Jackson, Zion Hgts, Creshaven And Seneca College. Close To Ttc, Go Train, Restaurant. Fully Fenced With Privacy Backyard. Fully Furnished House, Move-In Condition. Small family and Students are Welcome. (id:60365)
453 Leacock Drive
Barrie, Ontario
Welcome to 453 Leacock Dr! Stop the car and take a look at this beautiful detached home in a great family neighborhood, backing onto a park and just minutes away from schools and the community centre. This entire home has been upgraded from top to bottom,featuring quartz countertops in both kitchens and bathrooms, brand new vanities, toilets, and showers.Bright and spacious, the open-concept layout makes it perfect for family living. The large backyard is ideal for relaxing and entertaining, while a separate entrance leads to a finished, fabulous 1-bedroom basement apartment generating approximately $4,000 per month in rental income-perfect for extra earnings.With a double car garage, convenient access to Centennial Beach, downtown Barrie, and all amenities,this home is truly turnkey. Clients have praised the abundant natural light, modern upgrades, and the overall move-in readiness. Just move in and enjoy! (id:60365)
102 - 50 Herrick Avenue
St. Catharines, Ontario
1 Year New Beautiful 1 Bedroom Unit With Functional Layout At The Montebello Condos! Great Design, Ground Floor Unit For Convenience & No Need Of Elevator, Centre Island In Kitchen. Very Modern Design & Features Including Digital Door Lock, Security System, And HVAC Control. Great Amenities Including Gym, Pickleball Court, Party Room, Social Games Room, BBQ Facilities. Overlooking Beautiful Golf Course. Underground Parking, Visitors Parking. Free Internet Included With The Lease! Great Location & Super Low Price! (id:60365)
192 Norwich Road
Woolwich, Ontario
Welcome to this spacious and bright home located in a friendly, family-oriented neighbourhood. This beautifully renovated townhouse features an extra-long driveway, offering ample parking space and great curb appeal.Step inside to a modern kitchen with stainless steel appliances, porcelain tiles in the kitchen, breakfast area, and foyer. The living room boasts brand-new hardwood flooring, while the bedrooms feature quality laminate flooring for easy maintenance. Convenient second-floor laundry and garage access from inside the home add everyday practicality.Enjoy the benefits of a water softener system, a fully fenced backyard, and many other upgrades throughout.Perfect for first-time home buyers or investors, this property is move-in ready and offers excellent value in a sought-after location! (id:60365)
29 Hibiscus Lane
Hamilton, Ontario
This 2 Story Townhouse Is Located Just Off The Red Hill Valley Parkway. 3 Bedroom. 3 Washroom Open Concept, 9 Feet Ceiling, Branthaven Built Home Features An Open Floor Plan With A Dining Area, Family Room, 2 Piece Bathroom And An Upgraded Kitchen With Stainless Steel Appliances. The Second Floor Has A Large Master Bedroom With Walk-In Closet And Ensuite, Two More Bedrooms With A 4 Piece Bathroom As Well As Bedroom Level Laundry. (id:60365)
28 Blazing Star Drive
Brampton, Ontario
Beautiful detached home featuring an open-concept layout and a legal basement apartment with separate laundry-ideal for extended family or rental income. The basement also includes a spacious recreation area, a 3-piece bathroom, and rough-in completed for 5.1 surround sound. The main floor boasts 9-ft ceilings, an elegant double door entry, stunning 24x24 porcelain tiles, pot lights throughout, a modern quartz island, California shutters, and convenient main floor laundry. The second floor offers three full bathrooms. Enjoy outdoor living with a welcoming front porch and a spacious deck. No sidewalk, located within walking distance to plazas, schools, and parks, and close to the hospital, this home combines style, space, and an excellent location. (id:60365)
9 Desiree Place
Caledon, Ontario
Beautifully Renovated 3 level townHome , this stunning, fully renovated detached home offers over 2,000 sq.ft. of luxurious living space in a highly desirable, family-friendly neighborhood. Featuring a built-in single-car garage and no sidewalk, the property combines elegant curb appeal with everyday convenience. (id:60365)
Main Floor - 410 Becker Road N
Richmond Hill, Ontario
Beautifully updated 3-bedroom main floor unit located in a highly sought-after neighbourhood with top-rated schools. Bright and spacious layout featuring large north- and south-facing windows that provide abundant natural light throughout the day. Generously sized bedrooms and freshly painted interior, including walls, interior and entry doors, and kitchen cabinetry.Updated kitchen with new countertop, sink, backsplash, and new stove and hood. Brand-new exclusive-use washer and dryer for the main floor (no shared laundry with basement).All south-facing windows overlooking the backyard are brand new; north-facing windows replaced approximately three years ago. High-efficiency electronic heat pump, upgraded furnace, and mechanical systems offer significant energy savings and reduced utility costs.Updated bathroom with new vanity, re-caulking, and re-grouting. Exceptionally well maintained and move-in ready-ideal for families seeking comfort, efficiency, and an excellent school district. (id:60365)
180 Pelee Avenue
Vaughan, Ontario
Whole House For Rent - Gorgeous Home In Family Oriented Kleinburg Community, Bright & Spacious Home W/Big Windows & Stunning Upgrades Incl. Hardwood Floors, Quartz Countertop, Gas Fireplace & Breakfast Bar Kitchen Island. Features Includes Garage, Backyard & Basement Rec Space. Highly Sought After Neighborhood To Live-In Minutes From New Plaza, Longoes, Mcdonalds, Banks, Excellent Schools, Historic Kleinburg, Shops, Restaurants, Mcmichael Art Gallery, Copper Creek Golf Club, Kortright Centre + More. (id:60365)
Lower - 63 Hornshill Drive
Toronto, Ontario
ALL-INCLUSIVE Basement Apartment with Separate Entrance for Lease. Beautifully updated 2-bedroom, 2-bath unit, Fully furnished, and recently renovated throughout. Features shared laundry with the upper unit. Driveway parking for one vehicle (garage not included). Enjoy shared access to the backyard. Perfect for comfortable and convenient living! Mins to Chartwell Shopping Centre, TTC bus stop, supermarkets and Shops. (id:60365)
Bsmnt - 35 Meekings Drive
Ajax, Ontario
Beautiful, Spacious Open Concept Apartment in Central Ajax. Looking For Aaa+ Tenant. Aprox. 1000 sq. ft., Bigger Than Some Condos. Large Living/Dining Areas; Great Size Kitchen; 2 Very Spacious Bedrooms; Ensuite Laundry; Wood floors; Separate Entrance. Walking Distance To Elementary Schools, High School, Park, Transit. Minutes To Shopping And Highways. Pictures shown were taken prior to current Tenant's occupancy. Tenant To Pay 35% of The Utilities. (id:60365)
2303 - 80 Western Battery Road
Toronto, Ontario
Fabulous 2 Bedroom, 1 Bath Condo In Trendy Liberty Village. Open Concept Living/Dining/Kitchen With Walkout To Large Balcony Overlooking Ontario lake. Good Sized Bedrooms. Fabulous Building Amenities Include A Gym, Media Room, Party Room, Concierge, Visitor Parking And Much More! Walk To Metro, Shops, Ttc And King West. Close To All Amenities, & Transportation. (id:60365)

