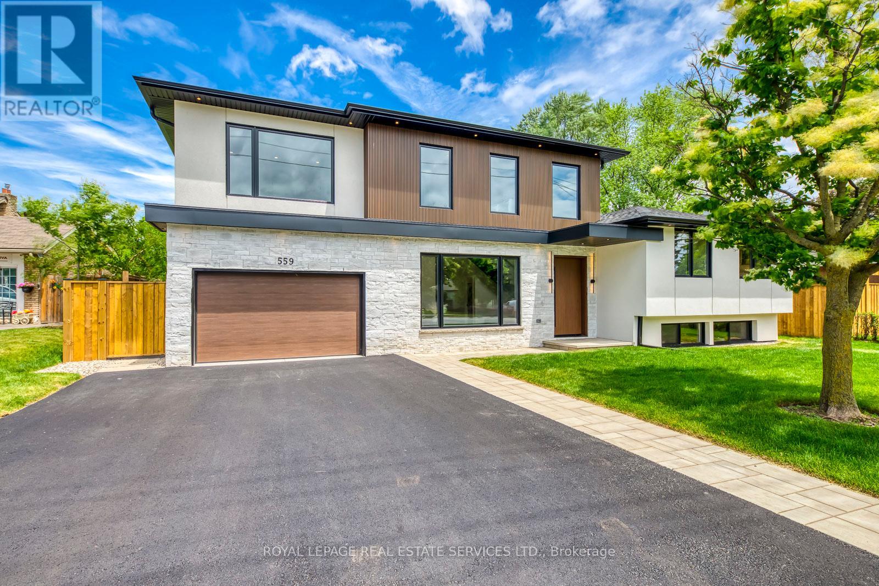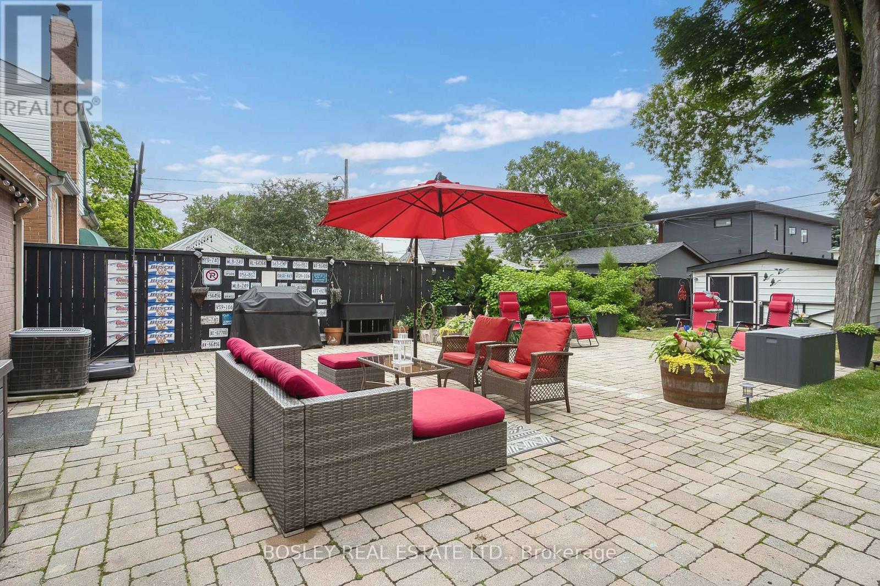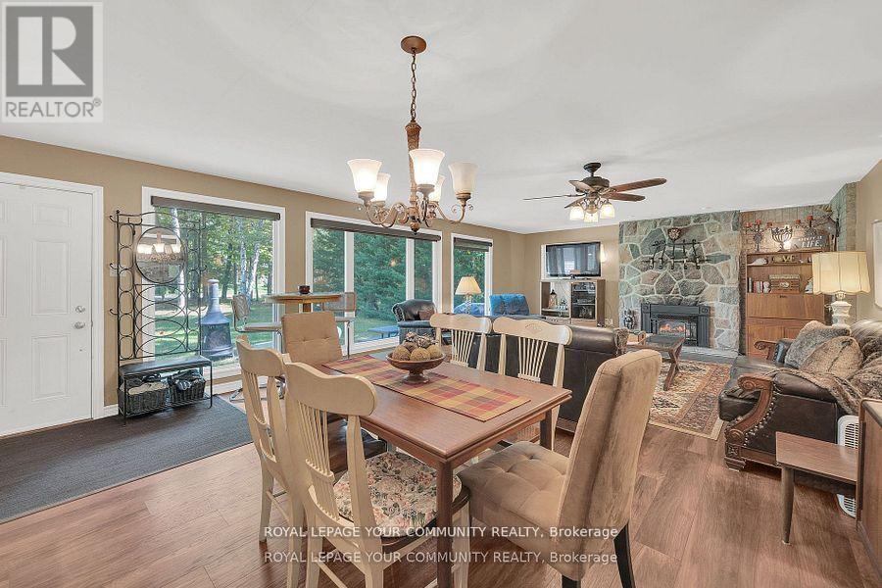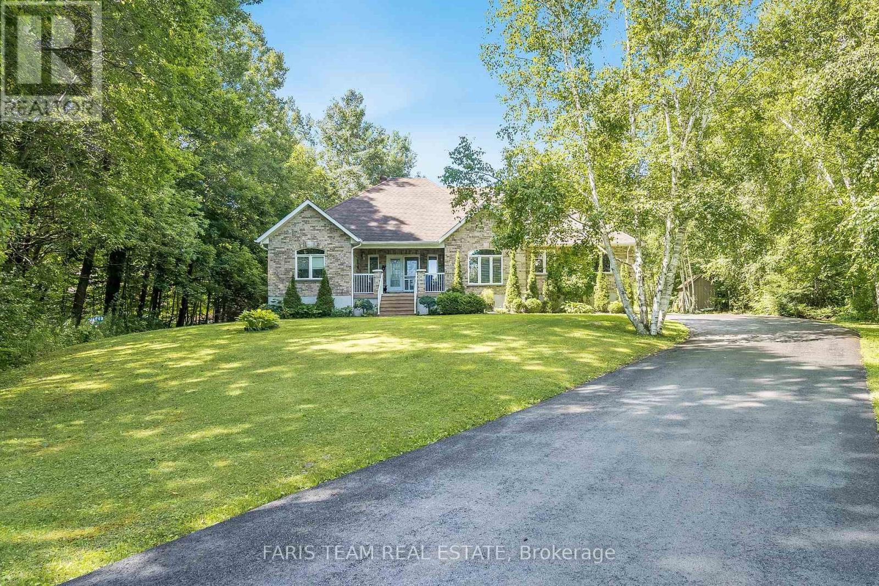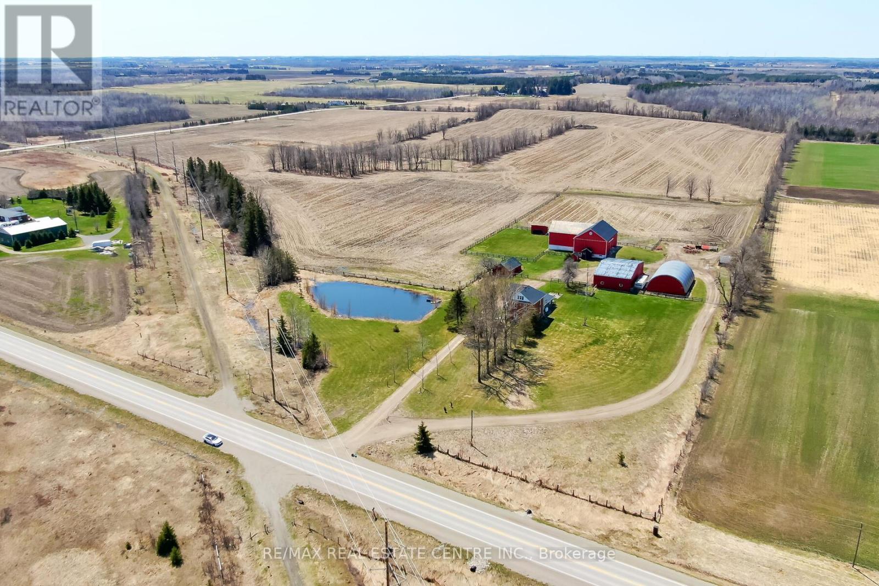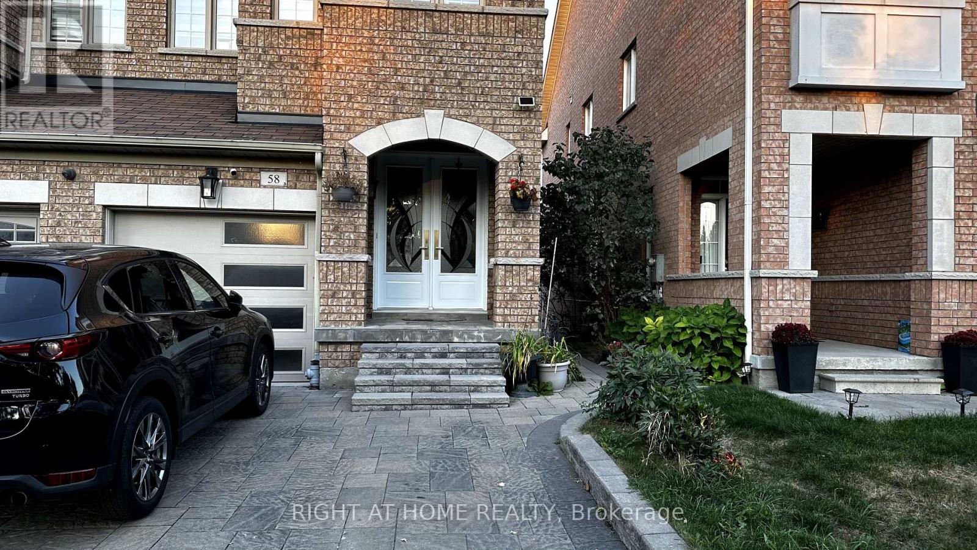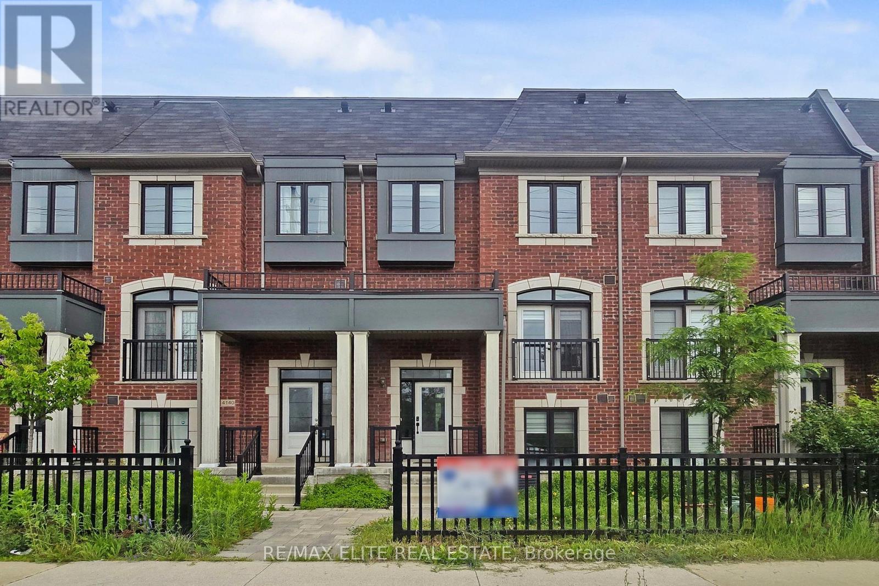3303 - 105 The Queensway
Toronto, Ontario
Bright & Spacious 2 Bedroom / 2 Bathroom With Incredible City & Lake Views! Corner Unit, Floor To Ceiling Windows, Stylish Modern Finishes Throughout, Tons Of Storage, 2 Ensuite Bathrooms, Walk-in Closet & A Large Private Balcony, Perfect For Indoor / Outdoor Living! Prime Location, Steps To High Park, Transit & The Lake! 10 Minutes To Downtown & Easy Access To The Gardiner Expressway & Lakeshore. ***EXTRAS*** 5 Star Amenities: Concierge, Gym, Visitor Parking, Indoor & Outdoor Pool, Guest Suites, Cinema, Sauna, Party Room, Lounge + More! Inclusions: Fridge, Stove/Oven, Dishwasher, Microwave, Washer, Dryer, Window Coverings, Light Fixtures, 1 Parking Space, 1 Storage Locker, 2 Unit Keys, 2 Fob's, 1 Mail Key, 1 Locker Key. (id:60365)
559 Walkers Line
Burlington, Ontario
An exceptional home completely rebuilt offering luxurious living space on a rare 74 x 123 pool sized lot in South Burlington. This home has been professionally designed and upgraded with high-end finishes, energy efficiency, and multi-generational functionality in mind. Step into the grand foyer and experience the unique layout: a bright living room and a few steps down to a cozy recreation room with fireplace and full bathroom ideal for extended family or guests. Up a half level are 2 bedrooms, a home office, and a full bathroom with a stunning skylight.The heart of the home is a custom kitchen featuring quartz countertops, premium BOSCH appliances, LED-lit cabinetry, and an open-concept eat-in area with direct access to a large Techno-Bloc patio perfect for BBQs and outdoor entertaining. The adjacent family room also leads to the backyard, offering seamless indoor-outdoor flow.Upstairs, youll find a convenient laundry room, two spacious bedrooms, another full bath, and a primary retreat complete with a spa-like ensuite featuring a freestanding tub, custom glass shower, and LED anti-fog mirrors.Exterior upgrades include new landscaping, new asphalt driveway, high-efficiency windows, premium Rinox stone, fluted cladding, stucco accents, and a custom 4' x 8' entry door for striking curb appeal. The oversized 2-car garage features epoxy flooring and front & rear garage doors for backyard access.Additional highlights: white oak engineered hardwood, Italian tile finishes, upgraded mechanicals (1" water line, tankless HWT, furnace/AC all owned), and rough-in for irrigation. Permit-approved shed and dual gated side entrances complete this one-of-a-kind home.Move-in ready with no detail overlooked just turn the key and enjoy luxury living in a prime location. Make sure to review the complete list of upgrades and features, including the list of appliances at home. (id:60365)
23 Farnsworth Drive
Toronto, Ontario
Full THREE BEDROOM ON THE SECOND Charming Cape Cod On A Spacious 50 X 125 Ft Lot Fully Renovated & Move-In Ready! This Picture-Perfect 3-Bedroom Family Home Offers Timeless Curb Appeal And A Thoughtful, Modern Renovation Throughout. Set On A Beautifully Landscaped, Fully Fenced Lot, Its Perfect For Families, Entertaining, And Relaxing In Total Privacy. Inside, Enjoy An Oversized Living And Dining Area Ideal For Large Families Or Working From Home. The Stunning, Fully Updated Eat-In Kitchen Features Heated Floors And Walkout Access To Your Backyard Oasis. Out Back, You'll Find A Patio, Pergola, Playhouse, Fire Pit, Storage Shed, And Plenty Of Green Space An Entertainers Dream And A Kids Paradise! Upstairs Boasts Three Generously Sized Bedrooms And Stylish, Modern Bathrooms. The Finished Basement Features A Separate Entrance, Wet Bar, Electric Fireplace, And A Full Bath Offering Great Potential For In-Law Or Multi-Generational Living. Big, Bright, And Beautifully Updated, This Home Is A Rare Find. Just Steps From Major Highways (400 Series), UP Express, TTC, Schools, Weston Farmers Market, And Surrounded By Amazing Neighbours. Don't Miss This Move-In-Ready Gem! (id:60365)
70 39th Street N
Wasaga Beach, Ontario
**Available Immediately** Offered Furnished! Welcome to 70 39th Street North, The Perfect Escape For Those Seeking Peace And Serenity In a Charming Inspired Bungalow. This 3 Bedroom, 1 Bathroom Home is Nestled On A Large, Private Lot, And Features A Fully Functional, Open Concept Layout With A Rustic Stone Fireplace That Adds A Warm And Inviting Ambiance. With Just A 2-Minute Walk From The Beach, This Home Offers A Tranquil Lifestyle With Access To Nature Right At Your Doorstep. You'll Be Conveniently Located Near All Major Amenities, Including The Collingwood Ski Slopes For Winter Adventures, Grocery Stores, Parks, Schools, Restaurants, And So Much More. Whether You're Looking To Relax By The Fire or Explore The Great Outdoors, This Bungalow Provides The Perfect Blend of Comfort and Convenience! (id:60365)
30 Assiniboine Drive
Barrie, Ontario
Welcome to this spacious home, located in the popular Holly Meadows area of Barrie, conveniently located for easy commuting, close to all amenities. This great home on a quiet family court has undergone extensive renovations. Entire home freshly painted, popcorn ceiling on main & second level has been removed for a fresh, clean look. Brand new flooring on main & second level, new lighting fixtures throughout, updated door hardware, new front deck boards & stairs. The front entrance welcomes you to open concept living to the kitchen/dining area with brand new quartz counter & modern sink in the kitchen. Ground level provides you with a spacious family room, with gas fireplace and entrance to private back yard, fully fenced in for privacy and a full sized deck for entertaining. Updated powder room with new marble ceramic flooring, lighting, fixtures and vanity. Convenience of laundry on the ground level and extra living space for a den or play area for the family, with a convenient second entrance to the back yard, completes this level. Third level offers 3 bedrooms, master with walk in closet and a freshly reno'd 4pc bath with marble ceramic, new vanity, new bath fixtures & new lighting. Brand new central air and the complete yard with new seeded top soil to give you a fresh new, green lawn in the coming months. This home is move in ready. Don't miss out on this one. Book your private showing today! (id:60365)
6 Meadowbrook Boulevard
Tiny, Ontario
Top 5 Reasons You Will Love This Home: 1) Nestled in the sought-after Copeland Creek Estates, this exceptional property sits on 1.5-acres surrounded by mature trees, delivering a secluded paradise ready to be enjoyed 2) Step inside to discover an updated kitchen with ample storage and modern finishes while the stunning primary ensuite features a freestanding tub and a sleek glass shower, presenting your own personal retreat 3) The fully finished basement adds even more living space, complete with a cozy gas fireplace, a spacious recreation room, a bedroom, an office, and a dedicated hobby area, ideal for growing families or guests 4) Outside, unwind on the composite deck with elegant glass railings, soak in the hot tub, or relax under the gazebo, all set within a private, tree-lined yard designed for peaceful outdoor living 5) Located in a prestigious estate community with scenic walking trails and just minutes from in-town amenities, sandy beaches, and Georgian Bay. 1,873 above grade sq.ft. plus a finished basement. Visit our website for more detailed information. (id:60365)
475056 County Rd 11 Road
Amaranth, Ontario
Live at this beautiful 2 storey farm house on this 84 acre farm with rolling hills , bank barn , multiple outbuildings . Land cornered to 2 paved. Roads. close to Orangeville and Shelburn (id:60365)
510 - 277 South Park Road
Markham, Ontario
Leed certified energy saving building by times group. Fresh Painted, 9' ceiling spacious 647 sqft 1+1 modern layout with centre island, functional den for working/recreation. Sunfilled south exposure with unobstructed view. Steps to public transit & major highways, grocery & restaurants. 24 hr concierge & great amenities well managed by times. 1 parking+1 locker (id:60365)
58 Westolivia Trail
Vaughan, Ontario
Discover this beautiful and newly renovated walkout basement apartment in the heart of Thornhill Woods. Designed with comfort and style in mind, this inviting home features a bright and spacious open-concept layout, modern finishes, and laminate flooring throughout. The thoughtfully planned kitchen flows seamlessly into a generous living area, creating the perfect space for both relaxation and entertaining. Enjoy the convenience of a private separate entrance, ensuite laundry, and plenty of storage. The unit is situated in a quiet, family-friendly community, just steps to parks, schools, and the North Thornhill Community Centre, with easy access to major highways and transit for a smooth commute. Ideal for those seeking a clean, comfortable, and well-maintained space to call home. (id:60365)
4142 Highway 7 Road
Markham, Ontario
Luxury 3+1 Beds + Den, 6 Bath, 2,311 SF, South View Townhome W/ Rare Double Car Garage & Finished Basement Located InThe Coveted Hwy 7 & Unionville Main Street. Open Concept Practical Layout, Oak Hardwood Throughout And High Ceilings, Pot Lights +Central Vac, Lots Builder Upgrades. With Separate Entry, Superior Functional, Lots Window. Sept Entrance With Rental Income. Mins To Unionville High School, Go Train Station, Hwy 404, 407, Restaurants, Shopping Mall, York University, Seneca College.... Etc. (id:60365)
110 Busch Avenue
Markham, Ontario
Dream Home In Desired Area Of Prestigious Berczy Community! This beautifully cared-for 4-bedroom, 5-bathroom detached home offers over 4000 sq ft of comfortable living space. You're just minutes from top-ranking public and high schools, parks, grocery stores, restaurants. Spacious main floor with formal living and dining rooms, a large family room with gas fireplace. Bright spacious kitchen with a quartz countertop and island, plenty of cabinetry, and a breakfast area. Main-floor laundry with direct garage access. Oversized primary bedroom with a huge den for babies and other purposes and his and hers walk-in closets and a 5-piece ensuite featuring double sinks, shower, and tub. The four additional bedrooms share two Jack & Jill bathrooms. High Ranking Pierre Trudeau S.S and Beckett Farm P.S. Boundary. Close To All Amenities: Markville Mall, Go Train Station, Angus Glen Golf Cub, Home Depot, Supermarket, Parks, Etc. (id:60365)
72 Smith Street
New Tecumseth, Ontario
!!!Welcome to this rare and beautifully maintained all-brick freehold end-unit townhome, perfectly situated on an oversized lot in one of Allistons most sought-after west end neighbourhoods !!! Offering exceptional frontage and depth. Step inside and be greeted by a bright and spacious layout, thoughtfully designed with modern finishes and numerous upgrades. This home features luxury flooring, granite countertops, stainless steel appliances, Pot Lights, New Light fixtures creating a warm and contemporary atmosphere throughout. The open-concept main level is ideal for both everyday living and entertaining, offering a seamless flow between the kitchen and living area With Easy Access to a walk out deck . Upstairs, generous bedrooms provide comfort and functionality for the whole family, while the finished basement expands your living space with endless possibilities. Whether you need a cozy family room, home office, gym, or play area, this lower level adapts perfectly to your lifestyle ! One of the homes standout features is the private, fully fenced backyard with no rear neighbors, offering peace, privacy, and a perfect retreat for summer barbecues or quiet evenings outdoors. *Garage has access to both the backyard & front Hall entrance of the house* Located in a quiet, family-friendly pocket of Alliston, this home is steps from parks, top-rated schools, community centres, and local restaurants, while still being close to major amenities and commuter routes. Combining modern design, functionality, and an unbeatable location, this property truly checks every box. Don't miss your chance to own this exceptional home in one of Allistons most convenient and desirable neighbourhoods !!! (id:60365)


