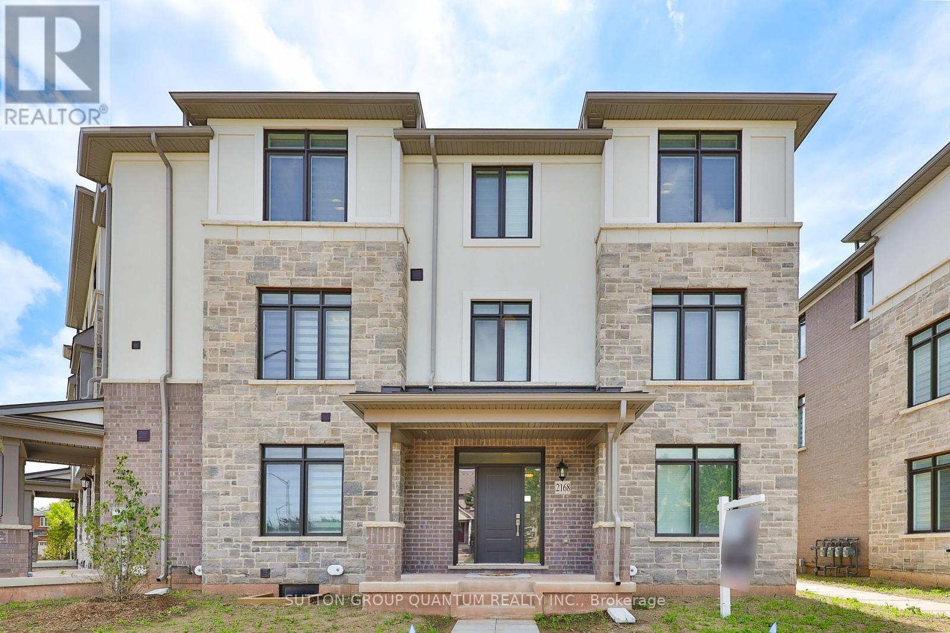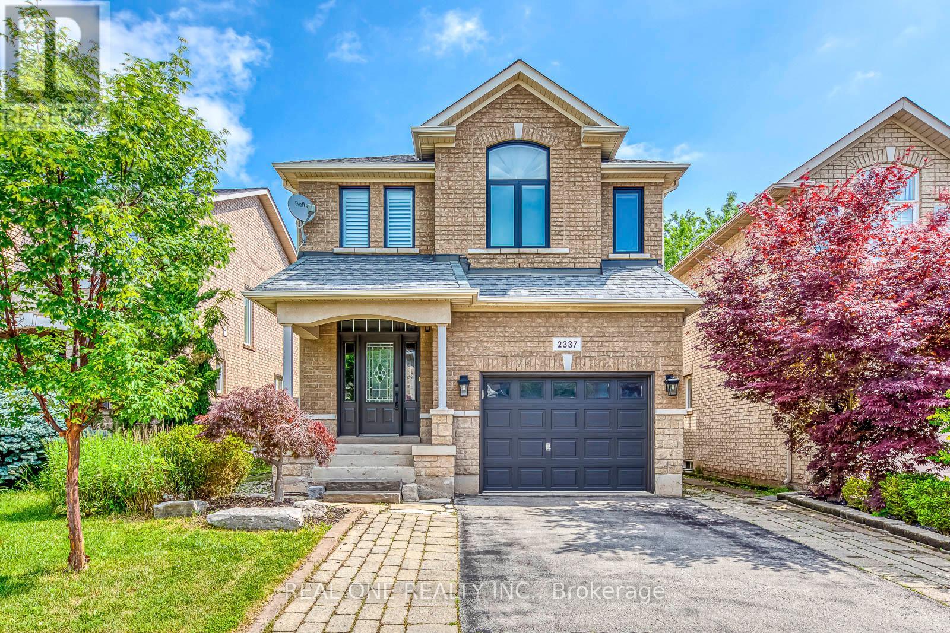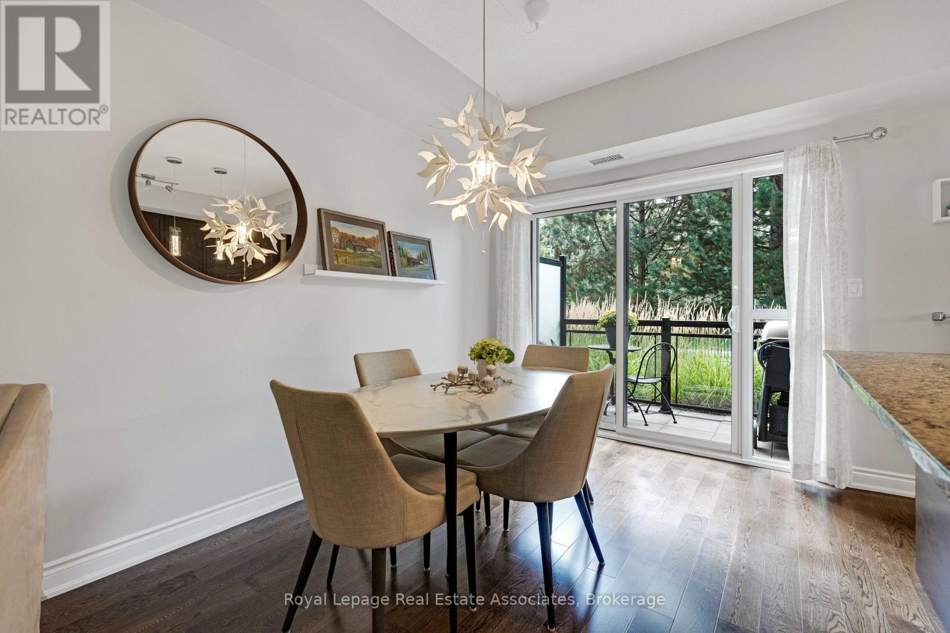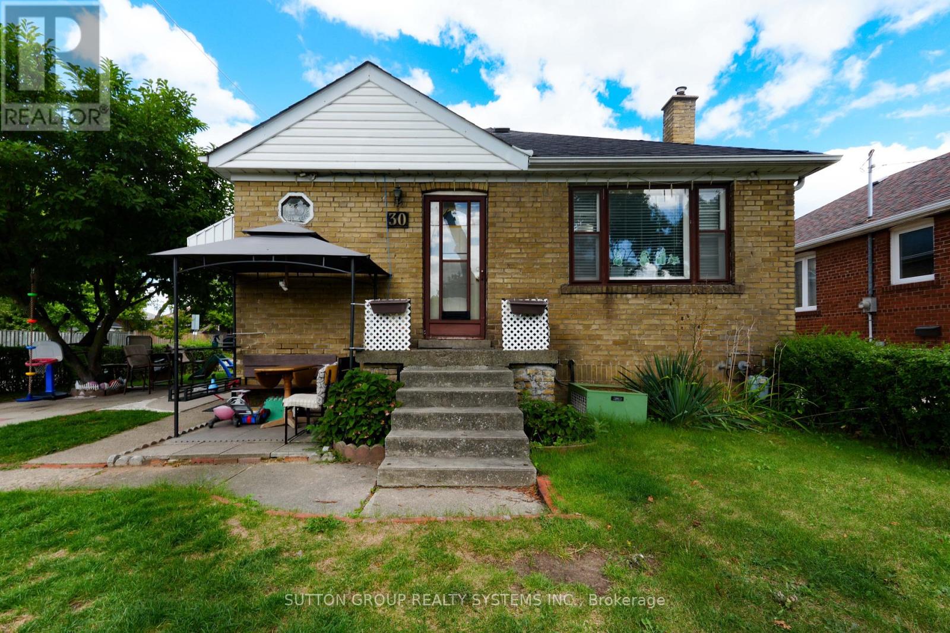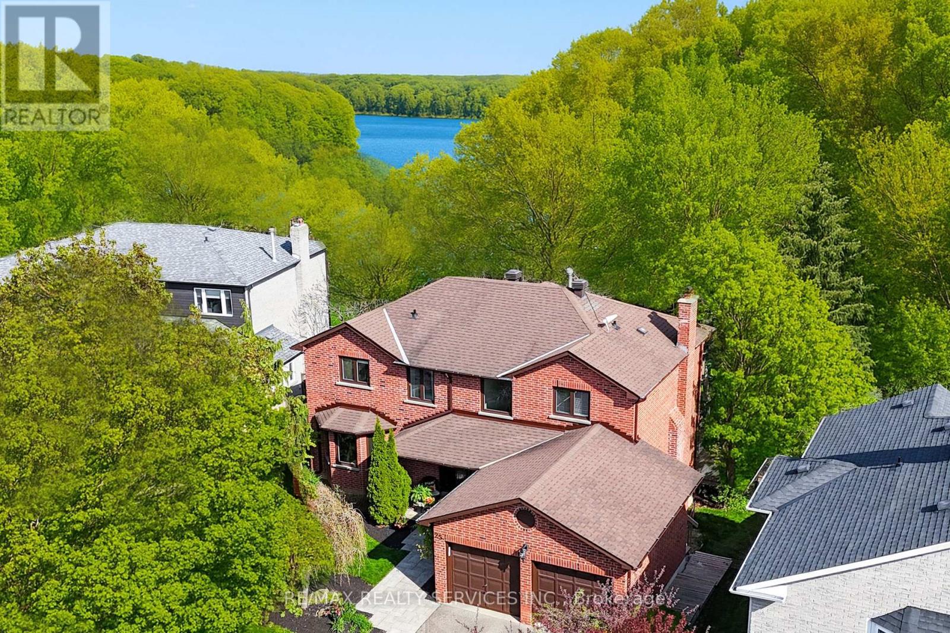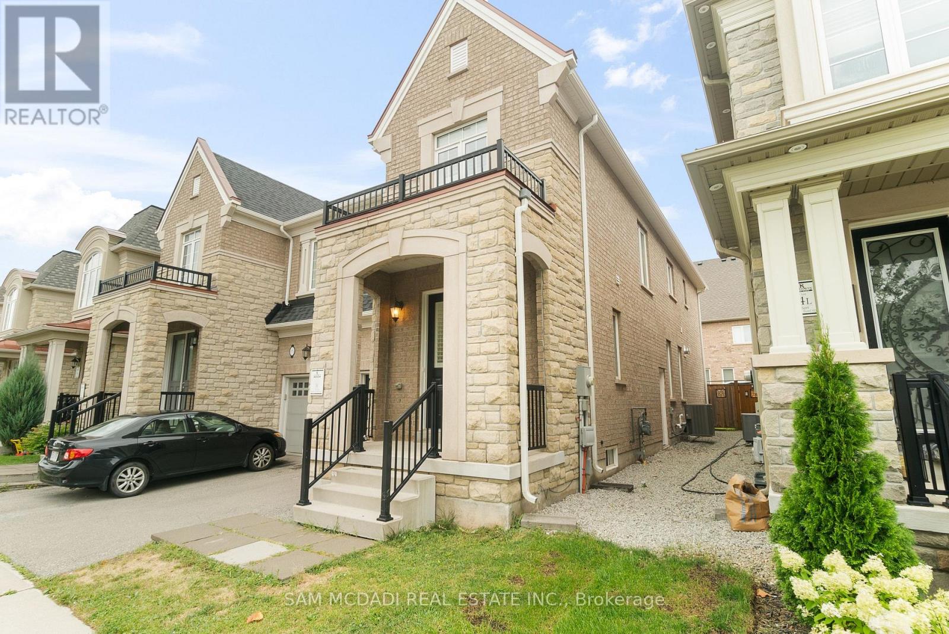2168 Postmaster Drive
Oakville, Ontario
This stunning end-unit executive townhome offers the perfect blend of luxury, convenience, and coastal charm. This Stunning End Unit Townhome Is A Must See!! The open-concept second floor features gleaming hardwood floors, a modern kitchen that is a chefs dream with high-end appliances, granite countertops, and a center island. Youll also find an additional bedroom and a laundry room with built-in shelving. Step outside to the spacious balcony perfect for lounging, dining, and BBQing with family and friends. The ground floor includes a bright bedroom, a welcoming living room with direct access to aprivate patio, a full 3-piece bathroom, ample storage, and convenient interior access to thegarage. The upper level showcases a serene primary suite complete with walk-in closets and a spa-inspired 5-piece ensuite featuring a deep soaker Jacuzzi tub. Two additional generously-sized bedrooms and a well-appointed 4-piece main bath complete this level. This home provides ample space for both residents and guests. Enjoy maintenance-free living with services including garbage collection, garden maintenance, and Lawn Sprinkler system. All this while being located in the heart of Bronte just five min. away from vibrant dining, boutique shopping, grocery stores, Oakville Trafalgar Memorial Hospital and the scenic Grandand West Oak Trails. This is more than just a home its a lifestyle. *** The Basement is unfinished with rough in washer /dryer and bathroom , easily can be finished with separate entrance. (id:60365)
415 - 3660 Hurontario Street
Mississauga, Ontario
This single office space is graced with generously proportioned windows, offering an unobstructed and captivating street view. Situated within a meticulously maintained, professionally owned, and managed 10-storey office building, this location finds itself strategically positioned in the heart of the bustling Mississauga City Centre area. The proximity to the renowned Square One Shopping Centre, as well as convenient access to Highways 403 and QEW, ensures both business efficiency and accessibility. Additionally, being near the city center gives a substantial SEO boost when users search for terms like "x in Mississauga" on Google. For your convenience, both underground and street-level parking options are at your disposal. Experience the perfect blend of functionality, convenience, and a vibrant city atmosphere in this exceptional office space. **EXTRAS** Bell Gigabit Fibe Internet Available for Only $25/Month (id:60365)
2337 Hilda Drive
Oakville, Ontario
5 Elite Picks! Here Are 5 Reasons To Make This Home Your Own: 1. Surprisingly Spacious 4 Bedroom & 4 Bath Detached Home in Joshua Creek with 2,250 Sq.Ft. of Above-Ground Living Space PLUS Finished Basement! 2. Generous Kitchen Boasting Sleek Modern Cabinetry, Classy Tile Backsplash & Stainless Steel Appliances, Open to Breakfast Area with Patio Door W/O to Deck & Yard, and Bright & Airy Family Room with Gas Fireplace. 3. Generous Formal Dining Room, Separate Open Living Room Area, 2pc Powder Room & Convenient Main Level Laundry with Garage Access Complete the Main Level. 4. 4 Good-Sized Bedrooms & 2 Baths on 2nd Level, with Primary Bedroom Featuring W/I Closet & 4pc Ensuite with Soaker Tub & Separate Shower. 5. Bright Open Concept Finished Basement Rec & Games Room with Pot Lights & Gas Fireplace, Plus 2pc Bath & Ample Storage! All This & More! Lovely Fenced Backyard with Large Deck & Garden Shed. Smooth 9' Ceilings on Through Main Level / 8' on 2nd Level. Hardwood Flooring Through Main & 2nd Levels. Freshly Painted Main & 2nd Levels! Fabulous Location in Desirable Joshua Creek Just Minutes from Parks & Trails, Top-Rated Schools, Community Centre, Library, Restaurants, Shopping, Hwy Access & Many More Amenities! (id:60365)
108 - 3170 Erin Mills Parkway
Mississauga, Ontario
This is Windows on the Green! A bright and spacious 2-bedroom, 2 full bathroom suite that backs onto the Glen Erin Trail for rare privacy and tranquility. This desirable main-floor suite is not your typical condo layout, features large windows, 9-foot ceilings, and a dining area walk-out to a private terrace with a gas BBQ hookup. The primary retreat comfortably fits a king-size bed and offers a private ensuite. Enjoy 2 side-by-side parking spaces, 2 lockers (1 standard + 1 executive), and convenient bike storage, perfect for exploring the endless nearby trails, parks, or walking your dog right from your doorstep. Located in the community of Erin Mills, steps to shopping, UTM, close to Credit Valley Hospital, GO Transit, and major highways. Resort-style amenities include underground visitor parking, a south-facing rooftop terrace, party room with bar & fireplace, a welcoming main floor lounge with flat screen TV, and a fully equipped exercise room. Just waiting for you!!! (id:60365)
30 Silvercrest Avenue
Toronto, Ontario
Look No More! Welcome To This Beautiful Well Maintained Single Detached Bungalow Home Located In Prime Location & Family Friendly Neighbourhood In The Alderwood Community. This Rarely Offered 40 x 125 Ft Corner Lot Home Is Fully Renovated And Well Maintained By It's Proud Owners For The Last 20 Years. Offers A Modern Kitchen & 3 Large Size Bedrooms & Full Bathroom Upstairs Along With Second Kitchen, Full Bathroom, 2 Bedrooms And Open Concept Living Space In The Basement. Includes A Separate Entrance, Ample Garage Space, And Large Size Backyard To Entertain. Roof (2015), Furnace (2016), AC (2004), Basement Has Been Waterproofed & Insulated (2015), And Kitchens (2010). Laminate Flooring and Neutral Colour Paint Throughout. Located Right Off Hwy 427 & QEW & Mere Minutes To Downtown Toronto, TTC, Go Train & Subway Stations And Lakeshore. Steps To Public Transit, Sherway Gardens Mall, Schools, Places Of Worship, Parks, Grocery Stores, Restaurants. (id:60365)
515 Ettridge Court
Mississauga, Ontario
Real estate 101. Buy the lease expensive property on an expensive street. Next door just sold for 1,489,000 in one day. Amazing value for Mineola. The lot is short nothing of amazing. Huge Pie Shaped lot. 189 Feet Deep and almost 100 Feet at the rear of this tiered lot. This 2-storey 3 bedroom, 3 bathroom home has so much to offer. Freshly painted, new floors and baseboard. Professionally cleaned. In-law suite with separate entrance and full bath and kitchen. Fantastic set up for your favourite relative, even better for your not so favourite. The kitchen is a galley kitchen with a large breakfast nook and walkout to the massive yard. This home is priced for a quick sale. Live in a beautiful part of Mississauga. Walking distance to almost everything. Public transit. Go Trains are close by. QEW is 5 minutes away. Shopping, schools, parks, so much is available in a short distance. This home is a must see. Call your agent and make an appointment right away. (id:60365)
1 & 2 - 16 Mcadam Avenue
Toronto, Ontario
Fantastic Opportunity Knocks! These 2 Commercial Units totalling 2,647sqft, (Unit 101 =1647sqft, Unit 102 = 1000sqft) are ideal for Medical, Dental, Pharmaceutical or other Professionals, prime location across from Yorkdale Mall, HWY 401 & 400! Professionally Finished Interior, modern & contemporary design throughout (3 Offices, Board/Meeting Room, Full Bath &Security System). Ample Parking with 18 Underground Spaces (+ 1 Owned Parking Spot per Unit) &3 Lockers included! The Property's Zoning allows many multiple Uses; Medical, Dental, Pharmacy, Professional & more. (id:60365)
45 Silvervalley Drive
Caledon, Ontario
This Quality Built Detached 2-Storey Home Backing onto Greenbelt on Bolton's North Hill is a MUST SEE! 4 Sizeable Bedrooms, 3 bathrooms, Spacious Main Floor With Laundry Room and a Walkout from the Dining Area to an Upper Back Deck. The View is Majestic EVERY Season of the Year! Primary Room has a 4-Piece Ensuite and Large Walk-In Closet. The Basement With a Walkout to the Backyard is Great for Kids to Play and Grow -or- You Can Personalize the Space for Your Own Use -or- Create a Separate Living Unit to Generate Rental Income. For Those That Love the Outdoors - the Many Nearby Nature Trails are Wonderful to Explore! (id:60365)
25 Brookbank Court
Brampton, Ontario
Discover an extraordinary opportunity to own a one-of-a-kind property backing directly onto the protected Heart Lake Conservation Area, just steps away from the lake. Experience cottage living in the city with this rare ravine retreat. Nestled on a quiet cul-de-sac, this home provides complete privacy with no foot traffic and no risk of future development. Enjoy direct backyard access to year-round activities including hiking, biking, kayaking, skating, skiing, an outdoor pool, splash pad, and treetop trekking at Heart Lake Conservation Park.This executive 4+1 bedroom, 4 bathroom home offers nearly 4,000 sq. ft. of upgraded living space, designed for both everyday comfort and unforgettable entertaining. Step inside the gourmet chefs kitchen with granite counters, walk-in pantry, hardwood floors, pot lights, and spacious breakfast area with a picturesque view of nature. Open-concept family room with a cozy wood-burning fireplace, formal living and dining rooms offer ample space for entertaining inside. The expansive primary suite features a walk-in closet, 4-piece ensuite with separate soaker tub and shower. Three additional bedrooms and a shared 4-piece bath complete the upper floor.The walk-out basement with separate entrance is filled with natural light from oversized windows and offers a 5th bedroom, a large rec room with wood-burning fireplace, and a kitchenette perfect for entertaining or a potential in-law suite.Take-in breathtaking sunrise views through custom windows and doors, or from the treehouse-style upper balcony. The forest-lined backyard is ideal for gatherings, with expansive deck and patio, offering exceptional outdoor living space. Adjacent homes are set back to ensure no direct visibility, enhancing the feeling of privacy.This rare combination of location, privacy, and direct conservation access delivers lasting value. (id:60365)
601 - 28 Ann Street
Mississauga, Ontario
Welcome to Westport!!! Modern Luxury Living in the Heart of Port Credit 2 Bed& 2 Bath With Parking, Lake View and CN Tower View, Bright and fresh. 779 sqft contemporary sleek design with floor-to-ceiling windows, stone counter-top sand laminate floors. Immaculate modern finishes. Enjoy beautiful sunsets from your living room or on your balcony. Great for couples or small families.GO-train station right beside the building for easy commuting. Only a 5 min walk to Lake Ontario. Enjoy over 225km of scenic trails/parks. Only steps to dining, shopping and nightlife. 15,000 sq ft of amenities incl. concierge,lobby lounge, co-working hub, fitness center, outdoor dog run & pet spa,roof-top terrace with BBQ, sports/entertainment zone and guest suites. (id:60365)
5015 Dubonet Drive
Mississauga, Ontario
Immaculately maintained, High Demand Churchill Meadows Semi-Detached 4+1 bedrooms, 4 bathrooms, 3 car parking (widened driveway), fin bsmt with separate, available permits and drawings for basement apartment from last year waiting for buyer to implement, entrance + outlets to easily add 2nd kit. Designer decor, open concept m/floor w/granite kit, breakfast bar, hardwood+ ceramic flrs in main fl, gas fp, California shutters, sparkling clean throughout. Many extra outlets, many newer elfs, +bath fixtures, Perennial gardens, trees galore, deep lot back onto trail. Great Location!!! Walk In Distance to Erin Centre; Close To Hospital, Schools, Parks; Shopping, Highway 403; Minute To Mississauga Public Transit Way Stn, Approximately 15Min Drive To Go Train/Station. Beautiful move-in ready to be called "home sweet home" (id:60365)
573 Settlers Road W
Oakville, Ontario
Completely upgraded and offering over 2000 sq. ft. of luxurious living space, this stunning 4-bedroom, 3-washroom semi-detached home is located in an exclusive enclave surrounded by green space. The entire home has been fully remodelled with the latest designer finishes, featuring new hardwood flooring throughout, a modern custom kitchen with quartz countertops, renovated bathrooms, pot lights, California shutters, designer light fixtures, and a double-sided gas fireplace. Upstairs boasts a spacious primary retreat with a walk-in closet and spa-like 5-piece ensuite, along with generous bedrooms designed for comfort and versatility. At your doorstep is the state-of-the-art Sixteen Mile Sports Complex, endless green spaces, scenic trails, and Kings Christian Collegiate. With excellent access to highways and all major amenities, this home truly offers the perfect blend of elegance, lifestyle, and convenience. This is a must-see showpiece in Oakville! (id:60365)

