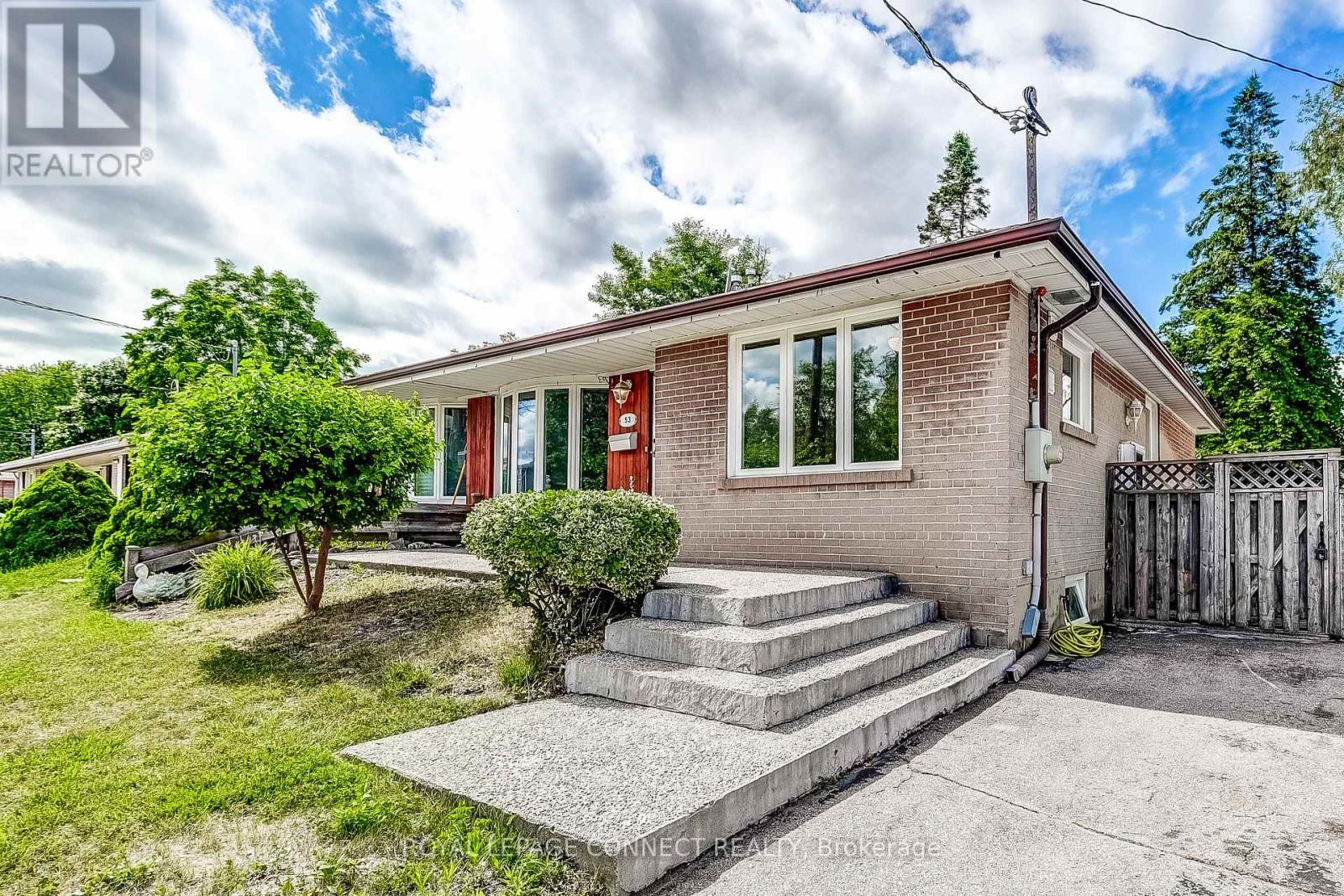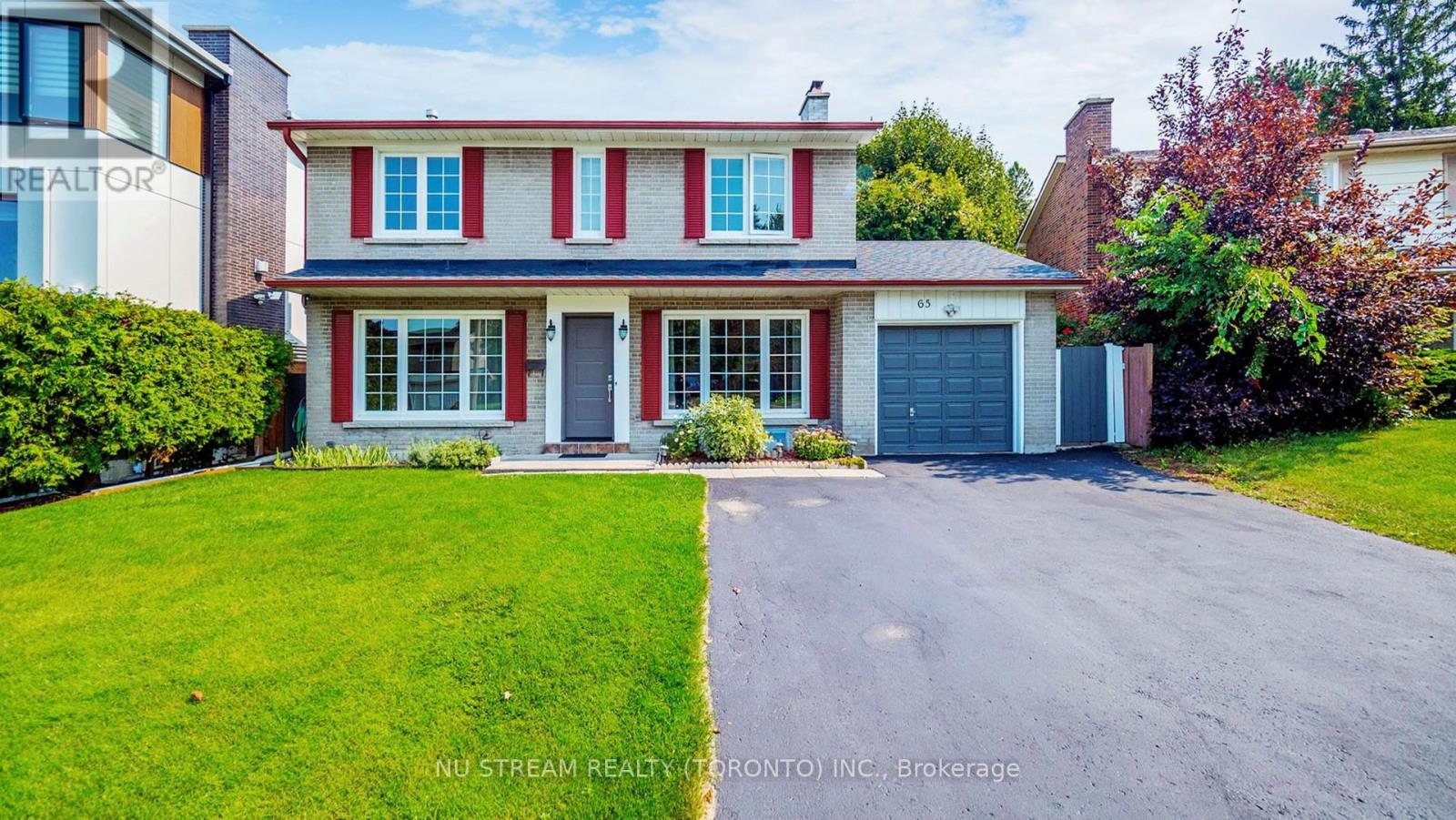206 Cass Avenue
Toronto, Ontario
Discover the charm of living in this lovely home. Surrounded by family-friendly amenities and vibrant neighborhood. Situated near top-rated schools like Inglewood Heights Junior Public School and a variety of nearby parks, including Lynngate and Inglewood Heights Parks, this home offers unparalleled accessibility to outdoor activities. Easy access to Highway 401, Sheppard Ave E and Birchmount Rd with walking distance to TTC ensures seamless travel across GTA. This stunning property features a finished basement with a separate entrance, offering a fantastic opportunity for EXTRA RENTAL INCOME or multi-generational living (id:60365)
146 Stokely Crescent
Whitby, Ontario
Beautifully Upgraded Freehold Corner Unit Townhome, Feels Like A Semi, Located In The Heart of Downtown Whitby , Huge 35X82 Fully Fenced Premium Lot, Hardwood Flooring Throughout, Hardwood Stairs, Grand 2 Storey Foyer, Renovated Kitchen, Large Living Dining Room Combination, 3 Spacious Bedrooms, Huge Master Featuring Luxurious Ensuite With Deep Soaker Tub & Sep. Shower, Convenient Garage Access, R/I 3Pc In Basement . Second Floor Having 3 Large Bedrooms and Two Full 4-Piece Washrooms, Huge Walk-in Closet For Plenty of Storage. (id:60365)
94 Snowling Drive
Ajax, Ontario
Stunning Tribute-Built Model | 4+2 Beds | 4 Baths | Ravine Front | Income Potential | 4-Car Parking Welcome to this beautifully upgraded, 2012-built Tribute semi-detached home in the highly sought-after, family-friendly neighborhood of Northeast Ajax! Perfectly situated facing a peaceful ravine, this sun-filled gem offers nearly 2,500 sq. ft. of total living space, a rare 4-car extended interlocked driveway, elegant custom double-door entry, and a spacious, open- concept layout ideal for comfortable family living and entertaining. The main floor features a bright living/dining area, a cozy family room with a gas fireplace, and a modern kitchen with stainless steel appliances, ample cabinetry, and a breakfast area that walks out to a fully fenced backyard perfect for summer gatherings. Upstairs, enjoy four generous bedrooms, including a primary suite with a walk-in closet and a luxurious 5-piece ensuite. The fully finished basement with a separate side entrance includes two large open-concept rooms, a sleek kitchen, full bathroom, and private laundry, offering excellent income potential or space for extended family. Families will love the convenience of highly rated schools with school bus pickup and drop-off right at your doorstep, while trails and parks are just steps away for outdoor fun. Located in the closest vicinity to Audley Recreation Centre, and with easy access to Hwy 401/407, this home delivers on both location and lifestyle. All New Appliances and Front Door (July 2025), Garage Door (2024), Fridge (2024), Dishwasher (2025). (id:60365)
53 Glory Crescent
Toronto, Ontario
Nestled on Glory Crescent in the heart of Scarborough's family-friendly West Hill neighborhood, this 3+1 bedroom semi-detached bungalow w/a separate entrance to a spacious and fully finished basement offers the perfect blend of comfort, convenience, and future potential. Thoughtfully upgraded over the years, the home features new flooring, a large kitchen w/ a breakfast bar, granite countertops with S/S appliances, a 200-amp electrical panel and a beautifully finished stone-embedded concrete patio at both the front and back of the home. Just steps from Guildwood GO Station, a major transit hub, this property is ideally positioned for commuters. With major development activity already underway along Kingston Rd including the proposed Kingston Rd LRT (EELRT), this is a prime opportunity to invest and live in one of Scarborough's most promising communities. Surrounded by parks & trails such as Greenvale Park, Morningside Park, Cedar Ridge Park & Highland Creek Park. Only a few minutes to schools, shopping and other essential amenities. This home is ideal for families and investors alike! (id:60365)
2003 - 36 Lee Centre Drive
Toronto, Ontario
Welcome to 36 Lee Centre Dr Unit #2003. This bright & spacious unit won't disappoint your clients. Functional layout, updated kitchen with stainless steel appliances and a breakfast bar, updated bathroom, laminate flooring throughout with unobstructed North & East views; You can even see Lake Ontario on a clear day! Building amenities include indoor pool, gym, billiard room, whirlpool, sauna, table tennis, 24HR security and more! Located close to Scarborough Town Centre, YMCA, parks, TTC, U of T, Centennial College and Hwy 401. (id:60365)
21 Dearbourne Avenue
Toronto, Ontario
Beautifully Renovated Family Home In Sought After Riverdale! Extra Wide Semi On South Facing Lot In Coveted Frankland School District. Open Concept Main Floor Boasts Hardwood Floors Throughout, Custom Built-Ins & Gas Fireplace. Chef's Kitchen With Stainless Steel Appliances, Quartz Counters And Wide Island. Low Maintenance Yard. Steps To TTC Subway, Loblaws, Shoppers, LCBO, Parks, Trendy Restaurants/Bars. (id:60365)
1397 Coral Springs Path
Oshawa, Ontario
Introducing this stunning 3-story, 3-bedroom, 3-bathroom townhome, nestled in one of Oshawa's most desirable neighborhoods. Boasting approximately 1,600 sq. ft. of meticulously designed living space, this home is flooded with natural light. The main floor boasts impressive 9-ft ceilings and a spacious, open-concept layout, highlighted by a large, modern kitchen with premium quartz countertops, stainless steel appliances, and a generous-sized living room ideal for both relaxation and entertaining. The master suite is a true retreat, featuring a private ensuite and a spacious walk-in closet, while two additional well-appointed bedrooms offer plenty of room for family or guests. The fully finished walkout rec room on the lower level provides a flexible space for recreation, entertainment, or a quiet retreat. Ideally located just minutes from major retailers such as Home Depot, Walmart, Best Buy, and SmartCentres, as well as dining, recreational facilities, schools, parks, public transit, and Harmony Terminal, this home offers unmatched convenience. With easy access to Hwy 407/401, your commute will be a breeze. Don't miss the opportunity to own this beautifully designed, modern townhome! (id:60365)
2905 - 108 Peter Street
Toronto, Ontario
Welcome to Peter & Adelaide, a landmark development by Graywood. This is One of the LARGER 1 plus Den offering 580 Sqft plus 48 Sqft of Balcony. Experience the Pinnacle of urban Living in this newer, high floor, impeccably clean new one plus large den (2nd Br) with stunning, city views. Rare find in downtown location. Features an open-concept design with modern finishes, including a gourmet kitchen equipped with a built-in stove, oven, microwave, and a sleek paneled fridge and dishwasher. Look forward to an enhanced lifestyle with resort like amenities such as a fully-equipped fitness center, rooftop pool with cabanas and lounge deck, private dining room, party lounge, pet area and a dedicated kids' zone and more. A short walk to TTC Subways, top-rated restaurants, shops, and various amenities, this address boasts an unbeatable 100 Walk & Transit Score. LOCATION: Perfectly situated in downtown Toronto's core. Close proximity to PATH, Financial/Entertainment district, Theatres (TIFF), University Health Network, U of T, TMU, George Brown, OCAD, Subway and TTC access. (id:60365)
426 - 150 Farnham Avenue
Toronto, Ontario
Rarely available oversized 1-bedroom at the iconic New York-style Dorchester, a historic boutique Art Deco building near Avenue & St. Clair. This sub-penthouse corner unit offers over 800 sq ft of sun-drenched living with south and west exposure, treetop views, and a sightline to the CN Tower. Features include new flooring, soundproofing, fresh paint, crown moulding, and an updated kitchen with a large built-in island and new appliances. Spacious open-concept layout, generous bedroom with 3 closets and a 4-pc ensuite. Includes parking and locker. Quiet, well-kept, mostly owner-occupied building. Steps to Summerhill, Yonge & St. Clair, TTC, parks, cafes, restaurants, and Yorkville. (id:60365)
1204 - 203 College Street
Toronto, Ontario
Luxury Theory Condos With 3 Bedrooms, 2Full Baths. Open concept kitchen! Sunlit rooms with large window! Just Cross Street From U Of T! 2 Mins Walk To U Of T. Streetcar, Subway, Hospitals, Parks Are All In Walking Distance. One extra wide Parking Spot Is Included. There Are Very Few Parking Spots In The Building. Condo Fee Includes Rogers Bulk Internet + Monthly fee For The Parking. 855 Sqft, Excellent Layout. (id:60365)
1306 - 35 Hayden Street
Toronto, Ontario
Step into modern urban living with this beautifully suite featuring a smart split-bedroom layout, soaring 9-foot ceilings, and a sleek open-concept kitchen. Enjoy the convenience of both parking and a locker. Perfectly situated just steps from the TTC, Yorkville, world-class dining, entertainment, and the University of Toronto. The building offers premium amenities including a 24-hour concierge, resident lounge, fully equipped fitness studio, and indoor swimming pool. Live in comfort and style in one of Toronto's most sought-after neighbourhoods. Note: The unit will be professionally cleaned prior to move-in. (id:60365)
65 Clansman Boulevard
Toronto, Ontario
4 Bedrooms Detached Home Backed Onto Cresthaven Park And Hillcrest Tennis Club, Beautiful Large Garden And Beautifully Landscaped, Excellent Location, Walk Distance To Public Library, Community Centre, Top Ranked Cliffwood Public School (French Immersion), AY Jackson & Zion Heights Schools, Close To Seneca Polytechnic, GO Train And Public Transit, Don Valley Trails, Community Centre W/ Pool, Shops And Restaurants. A Wonderful Community With Friendly And Quiet Neighbors, Roof 2022, HWT 2016, Furnace 2015 (id:60365)













