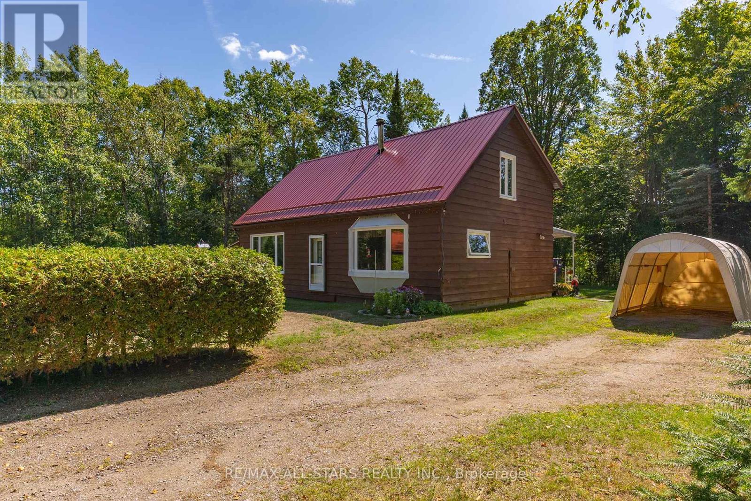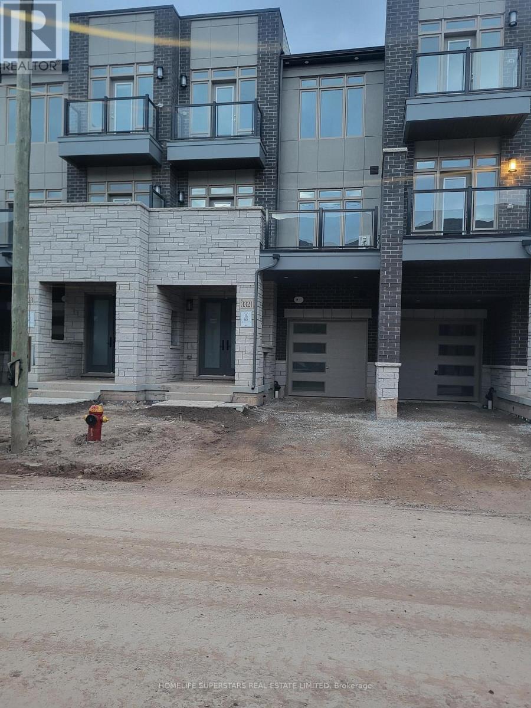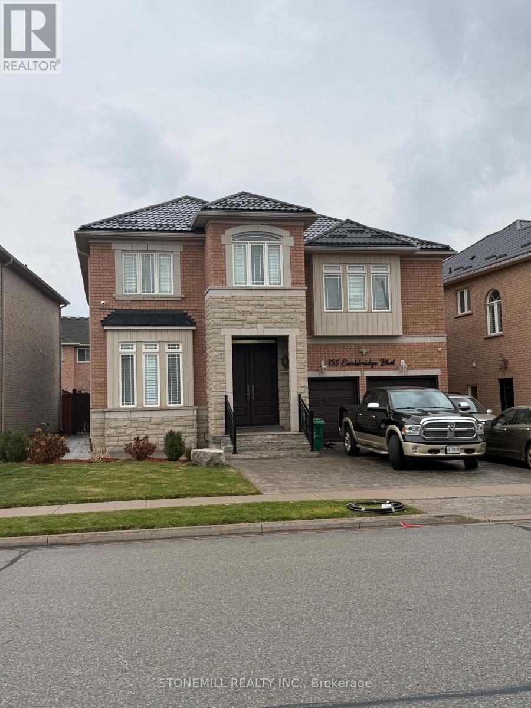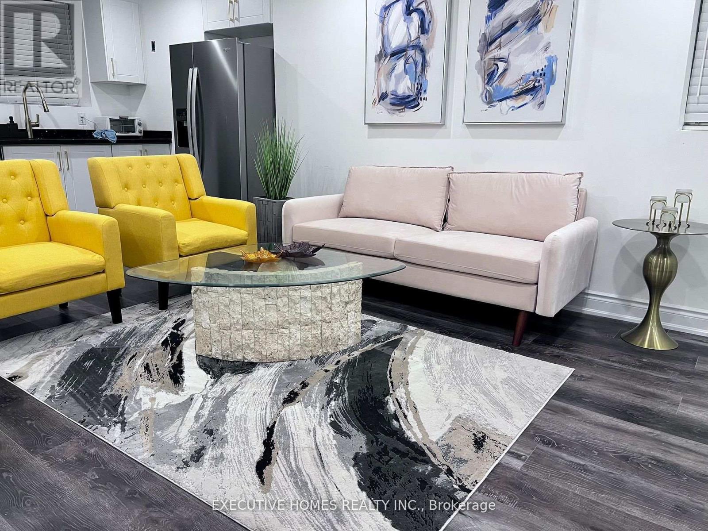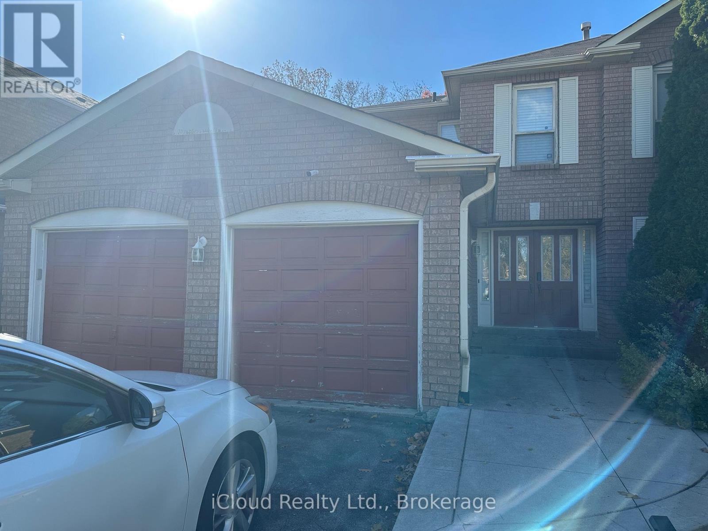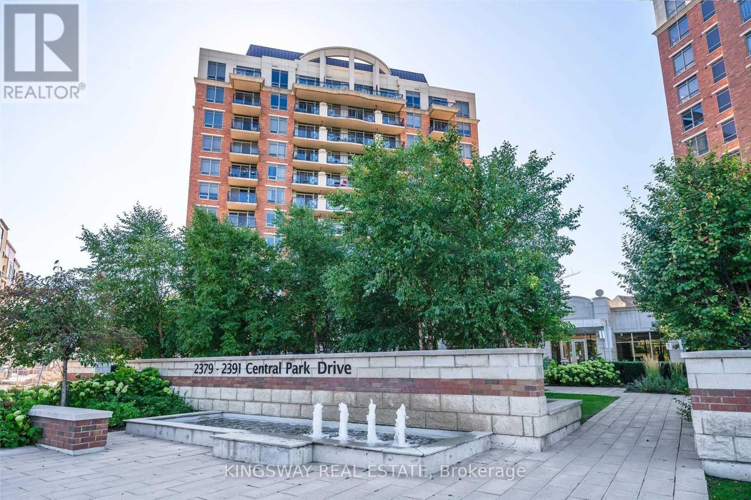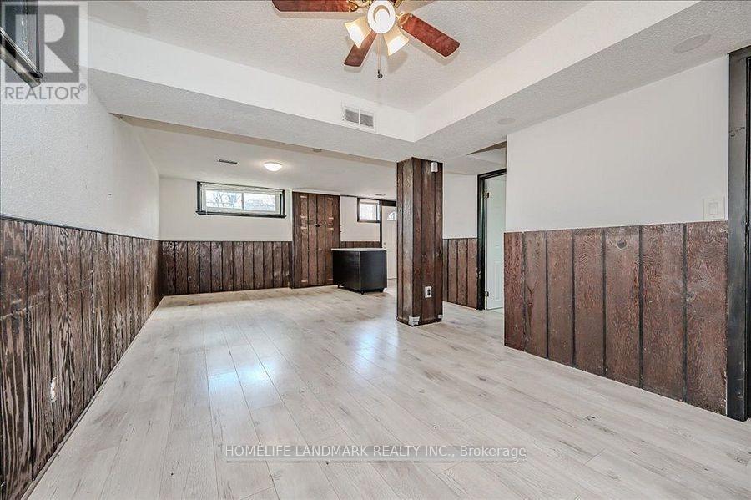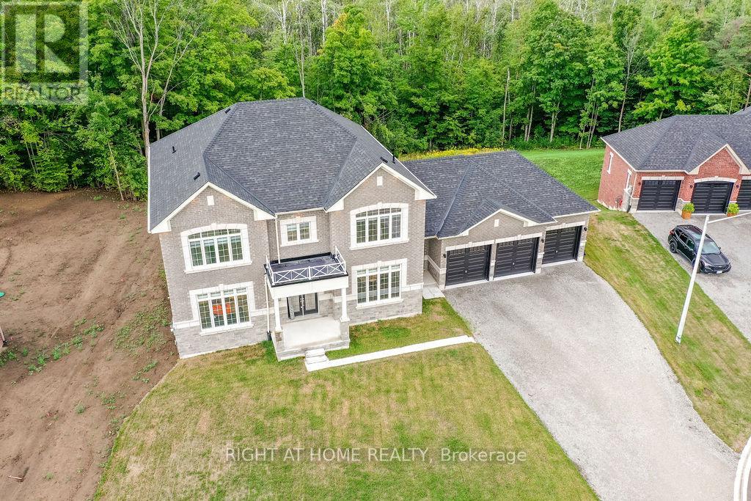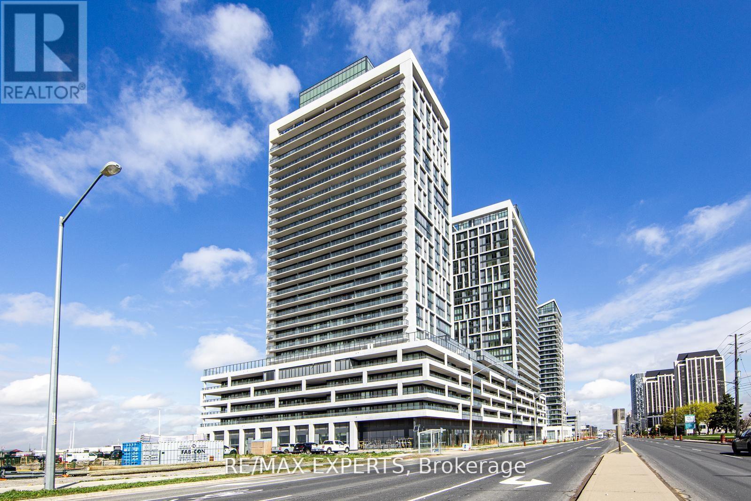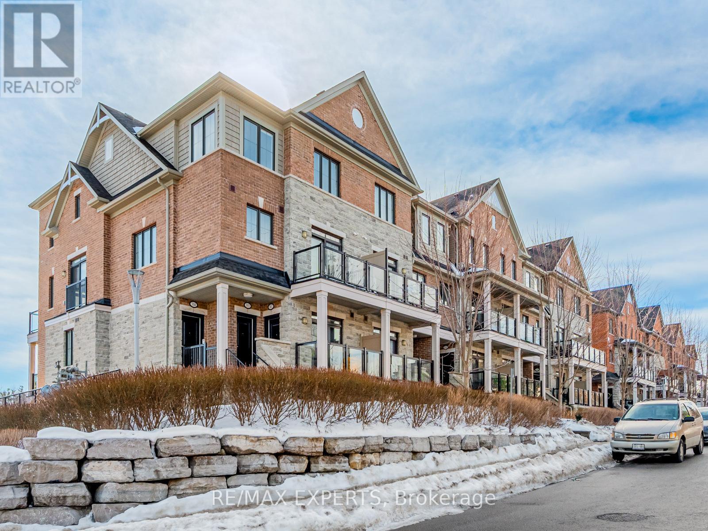315 Somerville 11 Concession
Kawartha Lakes, Ontario
Step into this inviting 3 bedroom, 1 bathroom, open concept home, where vaulted ceilings and sun filled windows frame a cozy wood stove at the heart of the living space. Situated on over 2 acres with direct river access and no immediate neighbours, it offers the perfect blend of privacy and natural beauty. This well maintained property features a detached two car garage and a spacious circular driveway, providing plenty of room for vehicles and recreational toys. Energy efficient triple pane windows and a durable metal roof add peace of mind, while a convenient indoor storage area, currently used for firewood makes winter refills effortless. Adventure is right outside your door with the 85 km Victoria Rail Trail just steps away, perfect for snowmobiling, ATVing, dirt biking or scenic year round walks. Everyday conveniences are within easy reach, with mail and garbage/recycling pickup at the end of the driveway, quick access to Highway 121 and Monck Road and only 6 km to the town of Kinmount. Located on a school bus route, this home combines privacy with practicality. Here, peace, comfort and adventure meet, your private piece of paradise awaits! (id:60365)
94 Stauffer Road
Brant, Ontario
AMAZING PRICE! MOVE-IN IMMEDIATELY! THIS WONT LAST LONG! DONT WAIT, ACCEPTING OFFERS NOW! Schedule your private viewing before its gone! Step into luxury living with this brand-new, ALL-BRICK, HARDWOOD-FINISHED detached home. The Glasswing 10 (Elevation C) model, offering 2,904 sq. ft. of thoughtfully designed space. Featuring 5 bedrooms, 4 modern bathrooms, and a spacious double-car garage, this home is move-in ready at a price BELOW the builders!Over $60,000 in premium upgrades!Full brick exterior & 9-ft ceilings on the main floor, 17-ft ceiling in the foyer for an elegant entrance, solid oak staircase with upgraded posts & spindles, expansive windows bathing every corner in natural light. The unfinished basement offers incredible potentialwith upgraded windows and a bathroom rough-in, ready for your custom touchperfect for a private apartment or in-law suite.LOCATION! PREMIUM LOT! UNMATCHED PRIVACY! Enjoy unobstructed pond & nature views with NO front neighborsa rare, serene retreat in one of Brantfords most sought-after communities. Just minutes from Wilfrid Laurier University, Costco, scenic trails, and Highway 403, convenience meets elegance in the perfect blend. (id:60365)
3321 Taha Gardens
Oakville, Ontario
Brand new, never lived in, 3-storey urban townhouse in a desirable Oakville location. This stunning newly built three-storey townhouse offers modern design and luxury finishes throughout. Featuring 10-feet ceilings on the second floor, modern kitchen with quartz counters, stainless steel appliances hardwood flooring, oak staircase and walkout to a large balcony. Located in a highly sought-after Oakville neighborhood, this home provides easy access to Highways 407, 403, and the QEW, as well as nearby parks, trails, shopping plazas, and the River Oaks Community Centre. Perfect for families and professionals looking for a stylish, move-in-ready home in a prime location. (id:60365)
135 Earlsbridge Boulevard
Brampton, Ontario
Beautiful Detached Home in Fletchers Meadow, Brampton. Welcome to this beautifully maintained 2-storey detached home in the highly sought-after Fletchers Meadow community. Highlighted by a striking stone and brick exterior, this home offers a bright and spacious open-concept layout with large windows that bring in abundant natural light.The main floor features a formal living and dining area, a cozy family room with a fireplace, and a modern kitchen with appliances and a walkout to the backyard-ideal for family gatherings and entertaining.Upstairs, enjoy a spacious primary bedroom with a walk-in closet and a luxurious 5-piece ensuite featuring a jacuzzi tub, along with several additional generously sized bedrooms ideal for a growing family.The partially finished basement offers excellent potential, with bathroom plumbing already hooked up and space ready to customize to your needs.Located in a quiet, family-friendly neighbourhood close to schools, parks, and essential amenities, this home delivers comfort, convenience, and charm, perfect for comfortable family living. (id:60365)
390 Wendall Place
Oakville, Ontario
*** G O R G E O U S *** Immaculate, Don't Miss Out! Great Family Home Situated On On A Private Cul-De-Sac In A Highly Demandable & Quiet Family Neighborhood. Incredible, S P O T L E S S & Beautiful 3 Bedrooms Home In High Demand Area. Boasts Open Concept Kitchen, Hardwood Floors, Pot Lights, Steel Appliances. Completely Renovated, Heated Bathroom Floor, Extra Insulation, Fantastic Professionally Finished Basement Features kitchen, Living Area, 3Pc Bath, Bedroom And Separate Entrance. HWT and Roof approx. 4 y.old. This Home Is A Must See! Rare Opportunity To Live On A Gorgeous Court Lined With Mature Trees in top Ranked School District. 7 PARKING SPACES ! Just Steps To Amenities, Schools, Highways & Transit. Ideal Family Home Situated on Quiet Street Attention Builders Or Investors: Situated On A Premium Pie Huge Lot (id:60365)
409 Boyd Lane
Milton, Ontario
Experience elevated living in this stunning 2-bedroom basement apartment in Milton, perfect for those seeking style, convenience, and comfort. Located at 409 Boyd Lane, this beautifully designed unit features high-end finishes, a spacious open layout, and a private entrance, offering flexibility to suit your lifestyle.Inside, you'll find sleek dark hardwood floors throughout, enhancing the modern, polished look of the space. The open-concept living area is both stylish and inviting, with pops of color from the bold accent chairs that bring a unique charm. The kitchen is a chefs dream, equipped with high-end stainless steel appliances, including a double-door fridge and a smooth electric cooktop, along with elegant white cabinetry and a luxurious black granite countertop, complemented by a brushed-gold faucet.Each bedroom offers a cozy retreat with minimalist decor and ample storage, creating a serene environment perfect for relaxation. The contemporary bathroom features a glass-enclosed shower with marble-style tiling, a black granite vanity, and brushed-gold fixtures, adding a touch of luxury to your daily routine. The suite also includes central air conditioning, in-unit laundry, and one private parking space, enhancing your convenience and comfort.Situated in a peaceful, family-friendly neighborhood, this home offers easy access to Miltons many amenities, including parks, schools, shopping centers, and scenic trails. Its close proximity to major highways makes commuting a breeze, connecting you seamlessly to the broader Greater Toronto Area. Embrace Miltons unique blend of suburban charm and urban accessibility in this sophisticated, move-in-ready basement apartment (id:60365)
Lower - 5215 Micmac Crescent
Mississauga, Ontario
Welcome to this bright & airy legal basement apartment, perfectly situated in one of Mississauga's most sought-after neighbourhoods. This oversized two-bedroom suite has been thoughtfully designed from scratch to feel bright, modern, and inviting. With its own completely private entrance, you'll enjoy the comfort of total privacy along with the convenience of a fully self-contained home.The open-concept layout features a modern kitchen, a spacious living area and large windows that fill the space with natural light-so much so, it hardly feels like a basement at all. A generous four-piece bathroom with a bathtub makes it ideal for small families. For added convenience, this suite includes an ensuite washer and dryer, so there's no need to share laundry facilities.A private sideyard for your and your family to enjoy your time outdoors.Located just steps Mclaughlin and Eglinton Avenue, you'll have shops, dining and public transport at two minutes walk. Whether you're a professional couple or a small family, this spotless apartment offers modern living in an unbeatable location. (id:60365)
804 - 2391 Central Park Drive
Oakville, Ontario
Bright/Spacious 1 bedroom+Den Condo Unit With Clear Lake & City View In Upscale Courtyard Residences By Tribute. 9' Ceiling, Functional Layout floor plan with 613sf + 107sf south west facing terrace. Laminate In Living Room and Den area, Kitchen Has Granite Counter Tops/Breakfast Bar. In Suite Laundry. Steps To Transit/Go/Restaurants/Shopping Center(Superstore/Walmart)/Schools/Parks/Trails, Easy Access To 403/407/Qew/New Hospital/Sheridan College. Located In The Heart Of Oak Park Community. Amenities: Heated Pool, Gym, Exercise Rm, Sauna, Party Rm, Guest Suite, Concierge, Visitor Parking. Tenant Pays Hydro. refundable $350 Key Deposit. (id:60365)
Basement - 2238 Truscott Drive
Mississauga, Ontario
Spacious Basement Unit in Family-Friendly Neighborhood. This well-appointed basement offers one generously sized bedroom and separate entrance for added convenience and privacy. Includes one dedicated driveway parking spot. Located in a quiet, family-oriented area within walking distance to local schools. Enjoy quick access to the QEW for easy commuting. The street is beautifully shaded by mature trees, creating a peaceful and welcoming atmosphere. Tenant pays 30% of all utilities. (id:60365)
8 Forest Heights Court
Oro-Medonte, Ontario
Experience true luxury living in this stunning new executive residence offering over 3,550 sq. ft. of thoughtfully designed, open-concept space with premium finishes throughout. Situated on a quiet court and a prime 1.37-acre lot, this home provides your own private forest oasis.The grand entry welcomes you with custom 10' ceilings and elegant formal living and dining rooms, perfect for entertaining. A main-floor office adds convenience for work or study. The upgraded chef-inspired kitchen features tall custom cabinetry, high-end built-in appliances, a walk-in pantry, and a sleek coffee/servery station. Overlooking the spacious breakfast and dining areas with a walkout to the backyard, the kitchen flows seamlessly into the family room complete with a cozy fireplace-ideal for creating lasting memories.Upstairs, the luxurious primary suite offers two walk-in closets and a spa-like ensuite with a modern soaking tub and glass shower. Three additional oversized bedrooms each include their own ensuite bath, walk-in closet, and large windows. Elegant 8' doors, abundant natural light, pot lights, a modern staircase, and hardwood flooring enhance the home's refined style.Custom 9' ceilings elevate both the second level and the expansive, bright walk-out basement-a blank canvas for your future vision. A side entrance leads to a well-designed mudroom with a large closet, powder room, garage access, and a finished laundry room.With approximately $300K invested in premiums and upgrades, this home sits in a desirable enclave of estate properties in Oro-Medonte, few minutes from ski resorts, trails, and year-round recreation. Just 20 minutes to Barrie and Orillia with easy access to Hwy 11 and Hwy 400 for easy commute to Toronto & GTA .A rare opportunity in sought-after Horseshoe Valley and Sugarbush-where modern luxury meets natural beauty. Book your showing today! (id:60365)
1802 - 8960 Jane Street
Vaughan, Ontario
This beautifully designed 2-bedroom, 2-bathroom suite features a spacious 735 sqft layout plus a 132 sqft balcony and is located on a high floor with gorgeous views. Enjoy 9-ft floor-to-ceiling windows, premium finishes, and an open-concept living space with laminate flooring and abundant natural light. The modern kitchen is equipped with quartz countertops, a centre island, and full-size stainless steel appliances. The primary bedroom includes a 3-piece ensuite and walk-in closet, while the large second bedroom offers great flexibility. Ideally located in the heart of Vaughan at Jane & Rutherford, just steps to Vaughan Mills, TTC subway, transit, and shopping. Enjoy access to 5-star amenities including a grand lobby, outdoor pool and terrace, rooftop lounge, fitness and yoga studios, party room, pet grooming station, theatre room, billiards room, bocce courts, and more. Includes 1 parking and 1 locker! (id:60365)
303 - 199 Pine Grove Road
Vaughan, Ontario
Renovated and move-in ready, this stunning 2-bedroom, 3-bath stacked townhouse in Woodbridge offers a quiet riverside setting and one of the largest floorplans in the complex. As an end unit, it boasts abundant natural light and modern living with thoughtful details throughout. With over 1,000 sq. ft. of living space and more than $15,000 in upgrades, this home features a bright, contemporary kitchen with stainless steel appliances and a breakfast area, as well as a free-flowing open-concept main floor with a powder room, ample storage, and a walkout to a private balconyperfect for families or entertaining. The primary bedroom includes a spacious walk-in closet and a 4-piece ensuite, while the second bedroom offers a large double closet and a 3-piece ensuite. Conveniently, laundry is located on the second floor. Professionally cleaned and vacant for immediate occupancy, this home is ideally situated near scenic trails, parks, and the Humber River, with easy access to schools (just 20 minutes from York University), Market Lane, shopping centers, major highways, and transit options, including York Region Rapid Transit, Viva, and Zum. Additionally, it is just minutes from the Pine Valley transit hub, offering connections to GO Transit, making commuting effortless. (id:60365)

