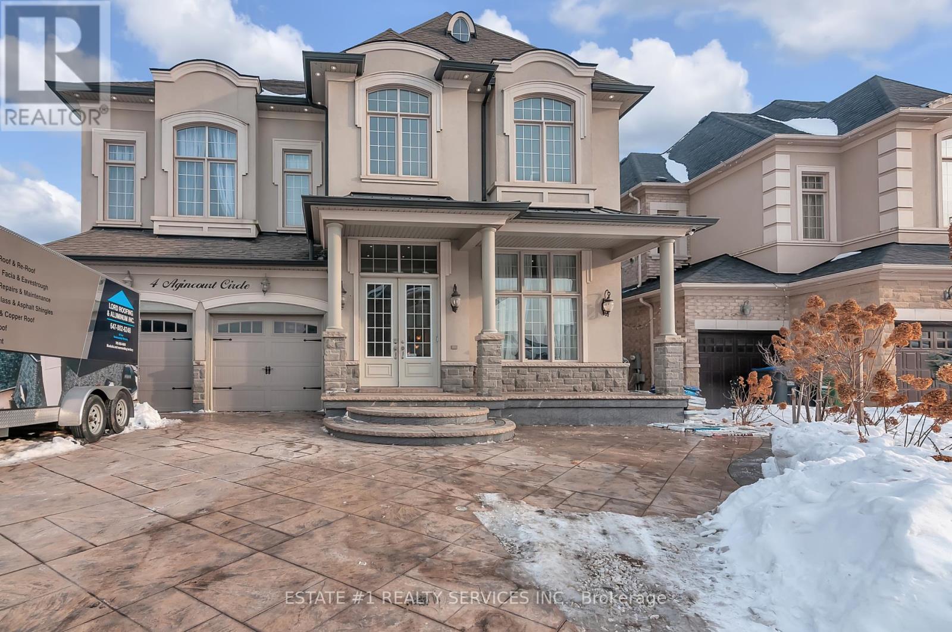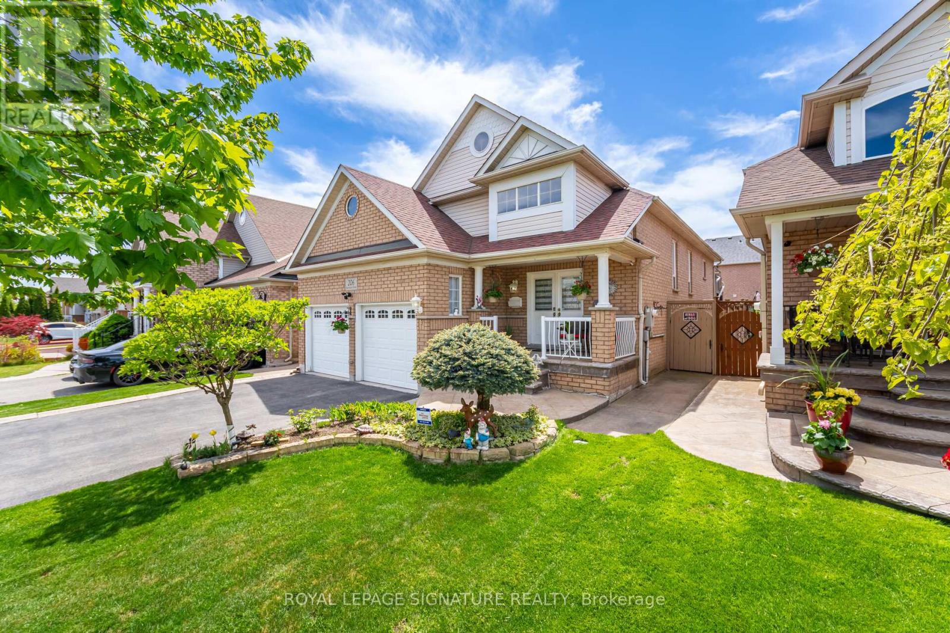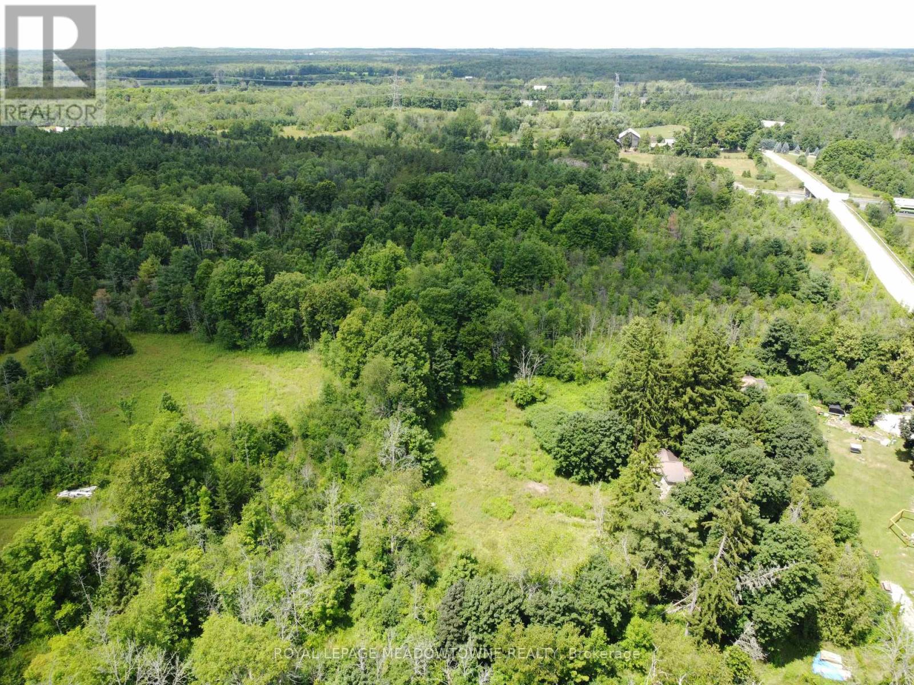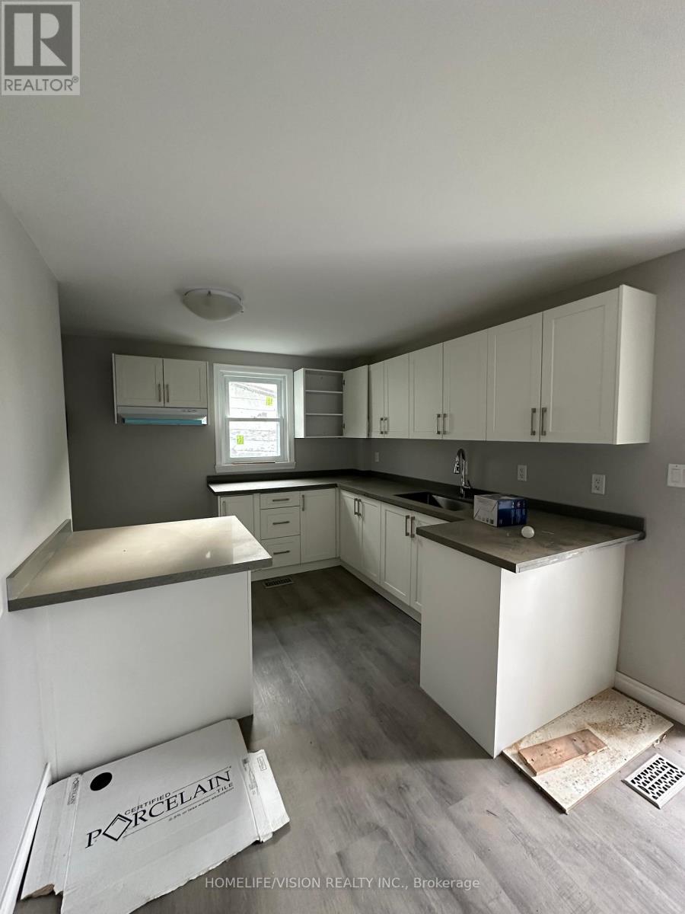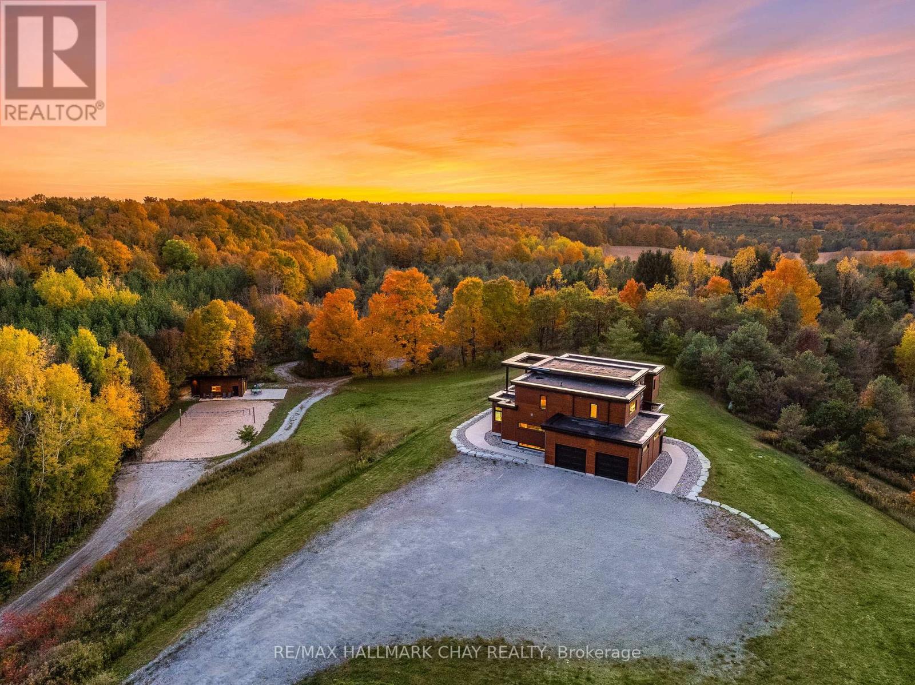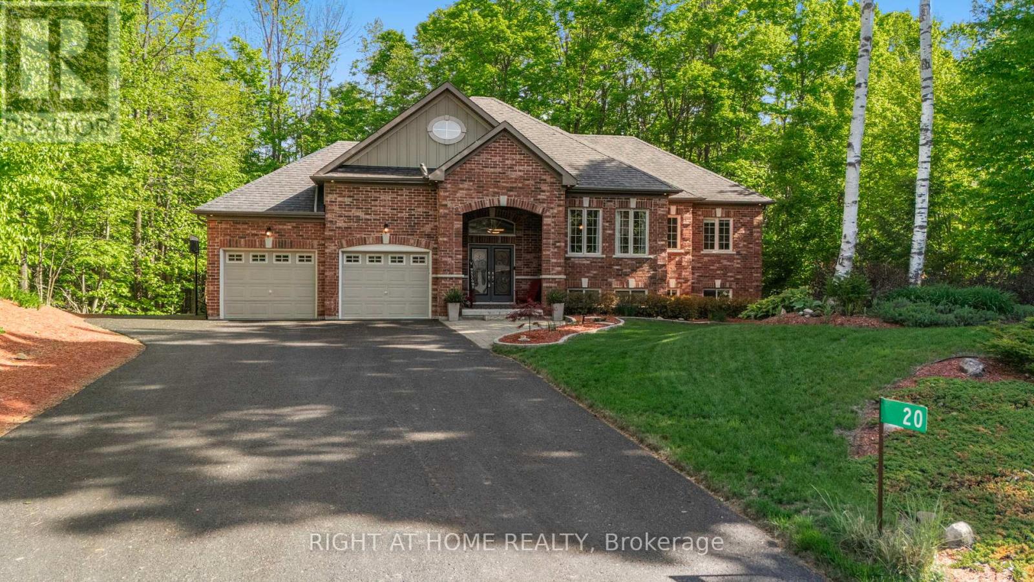669 Gibson Crescent
Milton, Ontario
Your perfect family home is waiting at 669 Gibson Crescent! Built in 2015 and located on a quiet, family-friendly street in Milton's desirable Coates neighborhood, this well-maintained home offers over 1,878 sq. ft. of living space above grade plus a fully finished basement with a 3-piece bath and a functional spice kitchen. Just steps from parks, trails, top-rated schools, the Milton Sports Centre, and everyday conveniences, it's an ideal location for growing families. Inside, you'll find a bright and spacious main level featuring 9-foot ceilings, hardwood flooring, and a smart layout with a separate home office that can double as a guest room or playroom. The kitchen is a true highlight, offering a centre island, tall cabinets, and a large breakfast area that opens to a private, fenced backyard with an extended patio-perfect for summer entertaining. The upper level includes three generous bedrooms. The primary suite offers a walk-in closet and an updated ensuite for added comfort. An upgraded main bathroom and the convenience of second-floor laundry complete the upstairs. The finished basement offers great flexibility, featuring a large rec room, a bar, and a spice kitchen-ideal for extended family living, entertaining, or creating an in-law suite. It also has the potential for a separate entrance through the garage. With space to park three vehicles on the driveway, this home is move-in ready in a vibrant, walkable community close to both public and Catholic elementary schools. A fantastic opportunity to settle down and grow in one of Milton's most loved neighborhoods. (id:60365)
4 Agincourt Circle
Brampton, Ontario
Luxurious and Rare find Medallion built Ravine And Walkout !!App 5000 Sqfeet Of Living Space In High Sought Area Boasting Open Concept Living,Dining &Family With 12 Feet Ceiling ( Medallion Built ) Upgraded Fireplace Stone On Top & Upgrades Of $350000 Which Includes $ 120000 In Finished Basement And 7 Washrooms In House Which Is Hard To Find Also 4 Washroom Upstairs Interlocking Outside, Glass Deck For App$25000, Marble Tiles In Basement,200 Amp In Basement, Wainscoting, 9Feet Ceiling In Basment (id:60365)
12 - 690 Broadway Avenue
Orangeville, Ontario
ONLY 5 UNITS LEFT! Purchase directly from the builder and become the first owner of 12-690 Broadway, a brand new townhouse by Sheldon Creek Homes. This modern, 2-storey end-unit is move-in ready and features an unfinished walk-out basement and spacious backyard. Step inside to a beautifully designed main floor with high-end finishes including with quartz countertops, white shaker kitchen cabinetry, luxury vinyl plank flooring, and 9' ceilings on the main floor. Enjoy the outdoors on a generous 17' by 10' back deck. Upstairs you will find a large primary suite with a 3-piece ensuite and large walk-in closet, along with two additional bedrooms and a 4-piece main bath. Additional features include rough-in for a 3-piece bath in the lower level, large windows throughout for great natural light, and a paved driveway. Buy with confidence and enjoy the full 7-year Tarion Warranty knowing your home is protected. Ask about the option to have the builder finish the basement for additional living space. Visit the Model Home every Wednesday, Friday and Saturday from 3-6pm. (id:60365)
610 - 3091 Dufferin Street
Toronto, Ontario
Welcome to Residenze Palazzo at Treviso III, where timeless European-inspired architecture blends with the comfort of modern city living. This well-maintained 1+Den suite features 9-foot ceilings, an airy open-concept layout, and a spacious balcony overlooking a quiet courtyard. The contemporary kitchen is equipped with stainless steel appliances and a sleek backsplash. The separate den offers flexibility as a home office, guest room, or cozy reading nook, while the primary bedroom boasts floor-to-ceiling windows and a mirrored closet. The bathroom showcases clean, modern finishes. Enjoy your spacious private balcony, ideal for morning coffee, unwinding in the sun, or hosting casual meals. Includes one parking spot and a storage locker for your convenience. Located in a family-friendly community with parks just steps away, including Caledonia Park and Dane Parkette, and close to a daycare centre, schools, Yorkdale Mall, Lawrence Allen Mall, places of worship, and everyday essentials. Lawrence West Subway Station is just minutes away, offering direct access to downtown and across the city. Enjoy access to resort-style amenities: rooftop and indoor pools, a fully equipped gym, sauna, media and party rooms, games room, movie theatre, pet spa, guest suites, bike storage, visitor parking, and 24-hour concierge service. An ideal home for first-time buyers, professionals, couples, or small families looking for style, convenience, and a vibrant lifestyle. (id:60365)
206 Van Scott Drive
Brampton, Ontario
Incredible value for this Immaculately Maintained & Fully Updated Detached all Brick Raised Bungalow with In-Law Suite Potential! Approximately 2,000 sq ft of living space. Originally 3 bedrooms on the main level, now converted to 2 bedrooms to have a large separate dining room, which can be easily converted back to a bedroom. Plus, an additional large bedroom in the finished lower level and a total of 3 full bathrooms. Main Level: Enjoy a spacious separate living room, a formal dining area, and a generous kitchen featuring a large center island, granite countertops, stylish backsplash, newer stainless-steel appliances, and a walkout to a large deck with a gazebo and fully fenced backyard perfect for entertaining. The oversized primary bedroom includes a walk-in closet and private 3-piece ensuite. Lower Level: The bright finished lower-level features high ceilings, a large family/rec room, a massive bedroom with a walk-in closet and additional storage, a 3-piece bathroom with a large walk-in shower, and a spacious laundry room. Direct garage access leads to a welcoming entry hall and smooth flow throughout the home. Move-in ready with numerous updates including a newer roof, furnace, humidifier, A/C, water softener, fence, shed, inground sprinkler system, and more. Located in a quiet, family-friendly neighborhood close to parks, schools, and all amenities. The flexible layout is perfect for extended family or easily adapted as a separate in-law suite. A must-see home that truly checks all the boxes! (id:60365)
9414 First Line
Milton, Ontario
83-Acre Farm Land Opportunity - Iconic stone farmhouse, forest & fields. This rare 83-acre property - located just south of Hwy 401 and north of Campbellville on a paved road - offers compelling blend of open fields and mature forest. It create an idyllic setting for a private estate, retreat or the revivial of a working homestead farm. Previously, the fields were in crops where horses roamed. With vision and care, this former farmstead can be brought back to life - for crops or equestrian uses. At the heart of the property stands an 1890 Ashlar stone, 11/2 storey farmhouse that has withstood the test of time, proudly retaining the timeless beauty of it original exterior. Renovated in the 1950's, it presents an exceptional opportunity to restore or incorporate its impressive stone facade into a truly magnificent custom estate home. Also on the property are the distinctive ruins of a grand 1890's stone bank barn. The barn's enduring footprint offers lots of options. Zoned A2, the property includes a pond in the northern area and a portion of Killbride Creek running through the northwest corner, bordering the Pioneer Creek trail. The land is not within the NEC mapping, offering fewer building restrictions. Centrally located near Milton, Campbellville, Highway 6 and the 401, this rare offering combines natural beauty, rich history, and the potential to restore a working farm or develop a showpiece country estate. (id:60365)
22 Kirkland Street W
Kirkland Lake, Ontario
Fully Renovated Turnkey 4-Plex Investment Opportunity In Kirkland Lake! This Vacant And Updated Multiplex Features 2 Spacious Two-Bedroom Units And 2 Large One-Bedroom Units Each With One Kitchen And One Full Bathroom. The Building Has Been Extensively Upgraded With New Vinyl Siding, New Windows, Added Exterior Insulation, And All New Steel Entry Doors For Enhanced Security And Efficiency. Inside, Every Unit Shines With Brand New Luxury Vinyl Plank Flooring, Fresh Paint, New Interior Doors And Trim. All Kitchens Have Been Fully Renovated Including Quartz Countertops In The Main Floor Units. Bathrooms Have Been Stylishly Remodeled With Modern Tile, New Shower Enclosures, Vanities, Toilets Plus Heated Tile Flooring In Select Units. Most Units Are Separately Metered, Allowing Tenants To Pay Their Own Hydro (Water Shared). Projected Gross Rents Of $4,400 to $5,000 Per Month Make This A Strong Cash Flow Positive Asset. All Units Are Vacant Offering The Rare Opportunity To Hand-Pick Your Tenants, Lease To Local Employers Like Gold Mines, Or Convert Into A Boutique STR Or Airbnb-Style Rental. Four Rear Parking Spaces accessible from rear laneway . Potential seller financing or VTB available (id:60365)
Lot#33 Pearsall Place
Oro-Medonte, Ontario
ASSIGNMENT SALE LUXURY CORNER ESTATE HOME ON 75 FT FRONTAGE LOT IN EXCLUSIVE EAGLES REST ESTATES, BARRIEFULLY UPGRADED 5 BED, 4 BATH ESTATE HOME ON AN EXTRA-WIDE AND EXTRA-DEEP 75 FT PREMIUM CORNER LOT WITH 3-CAR GARAGE, SIDE ENTRANCE TO BASEMENT, AND IN-LAW SUITE ON MAIN FLOOR ==> Ideal for multigenerational living or future rental potentialMAIN FLOOR FEATURES AN OPEN CONCEPT LAYOUT FLOODED WITH NATURAL LIGHT, HIGH CEILINGS, AND SEAMLESS FLOW BETWEEN LIVING, DINING AND KITCHEN AREAS ==> The upgraded kitchen includes quartz countertops, premium cabinetry, built-in appliances, large island and upgraded backsplashIN-LAW SUITE ON MAIN FLOOR WITH PRIVATE ENSUITE BATH ==> Perfect for parents, guests, or live-in helpUPSTAIRS FEATURES 2 ENSUITE BEDROOMS ==> Primary Bedroom with His and Her Walk-In Closets, Spa-Like Ensuite with Freestanding Tub, Glass Shower and Private Toilet Room ==> Second Ensuite Bedroom Includes Walk-In Closet and 4-Piece BathOPEN TO ABOVE AND BELOW STAIRCASE AREA FILLED WITH NATURAL LIGHT ==> Premium hardwood, smooth ceilings, pot lights and upgraded tile finishes throughoutSEPARATE SIDE ENTRANCE TO BASEMENT WITH ROUGH-IN FOR BATH AND KITCHEN ==> Ready for Future Basement SuiteLOCATED IN THE PRESTIGIOUS EAGLES REST ESTATES A PRIVATE ENCLAVE OF ONLY 208 ESTATE HOMES ==> Surrounded by Protected Forest and Rolling Hills ==> No Septic Municipal Water and SewerLIFESTYLE COMMUNITY WITH 4-SEASON ACTIVITIES JUST MINUTES AWAY ==> Golf, Skiing, Hiking, Biking, Swimming, and More ==> Minutes to Horseshoe Resort, The Heights Ski Club, and $17M Vettä Nordic SpaJUST 40 MINUTES TO GTA AND MINUTES TO URBAN AMENITIES IN BARRIE ==> High-Speed Internet Available ==> Room for Pool, Rink or Sports CourtASSIGNMENT SALE MOVE-IN READY LUXURY ON A PREMIUM LOT WITH YEAR 2026 CLOSING AVAILABLE (id:60365)
1940 6 Line N
Oro-Medonte, Ontario
Lifestyle Meets Luxury! Quality New Custom smart Home With Over 4,100+ Sqft Of Available Living Space. Atop Of 2.5 High And Dry Acres Set Around Picturesque Topography. 2.5 Car 920sqft Heated Garage W/ Mudroom. Use the Second Suite Guest Home to Host Friends Or generate income. Full Kitchen, 3 Piece Bathroom W/ Heated Flooring, Murphy-Bed, Potlights, & Electric fireplace. Enter to the main home through Double Door Grand Entrance Foyer With Soaring 17ft Ceilings! Or access Through a Separate Entrance To the Fully Finished Self Contained Basement Apartment Also With 9Ft Smooth Ceilings, Theatre, Potlights, Built-In Speakers, Above Grade Windows, Wet Bar, Beverage Centre, Gym, & Additional Bedroom With 3 Piece Bthrm. Open Concept Main Layout With Large Windows Throughout Providing Ample Sunlight, Wide Plank Natural hardwood Throughout & 10" Modern Trim. Chef Inspired Kitchen Boasts Huge Centre Island With Quartz Waterfall Countertop, Stainless Steel Appliances Including 36" dual fuel oven, Double Fridge, Coffee Bar, & Built-In Seating Area Overlooking Backyard. Unique Architectural Bridge With Glass Railing & fir beams Overlooking Main Level. The Cozy Living Room Features Smart Lights & Built-In Speakers. Upstairs 3 Spacious Bedrooms Each With Walk-In Closets. Primary Bedroom With Spa-Inspired 4 Piece Ensuite, Huge Walk-In Closet With Organizers, Plus Potential To Add A Balcony From Your Bedroom! Walk-Out To Patio With Oversized 8ft Doors To Loggia Fit For Outdoor Dining, Hot Tub, & Of Course Stunning Panoramic Views From Every Angle! Engage With Nature & Friends On Your Olympic Beach Regulation Volleyball Court + Large Firepit. Surrounded By Mature Trees & Forest, Appreciate The Tranquility Of Living In The Country While Still Being A Short Drive Away To All Major Amenities Including Schools, Trails, Vetta Spa, Fairgrounds, Georgian Bay & Lake Simcoe Beaches, Golf & Ski + Oro Airport. Only 20 Mins To Barrie Or Orillia! Everyone Is Welcome With Parking For 25 Vehicle (id:60365)
20 Diamond Valley Drive
Oro-Medonte, Ontario
Fall in love with this Home located in Maplewood Estates in sought-after Sugarbush Community, between Barrie & Orillia. Offering approx 3,700sqf of finished living space and resting on a premium Half-Acre+ Private & Landscaped land with Outstanding Trees, lining your own piece of paradise including Irrigation System. 9' Ceilings, Elegant pot Lighting & a Bright & Modern layout that combines comfort & contemporary Style. The abundant windows throughout provide stunning views flooding the Home with Natural Light. The Main level features: *Spacious Primary Bedroom with an Ensuite bath for convenience & Relaxation. *2 more Bedrooms *a main full Bath *the cozy Family room with Fireplace has a Walk-Out to the screened-in Terrace *Cook delicious meals in your Gourmet Kitchen that features a lg Custom Island & a Walk-Out to a Modern 2 tier Deck for those BBQ Family & Friends gatherings, creating unforgettable memories. *The Custom Laundry ads convenience & extra storage. Fully Finished Basement with 2 Walk-Out/Separate Entrances, offers great potential for a granny suite, multi-generational living, or rental income. An expansive rec room with Fireplace, full Kitchen, 1 full Bathroom and two oversized rooms ideal for a home Gym, Office, or potential extra bedrooms for expanded living. Enjoy Maple Syrup tree tapping experience in Spring. Prime Location & Community: Home located within a Brand-New Oro Medonte Public-School catchment zone opening Sept-2025. The location offers many access points to Copeland Forest for kilometers of Hiking Trails, Mountain Biking, Snowmobiling & Snowshoeing. In few minutes, you will find Skiing & plenty of year-round Outdoor Activities at Horseshoe Resort & Mount St-Louis. Braestone & Settlers Ghost for Golfing. VETTA SPA. Lakes for Fishing, Boating & Swimming. Move in ready Home creates a smooth transition for the new Owners. Whether you are seeking a Peaceful Retreat or a Vibrant Community to raise a Family, this Home is ready to Welcome you! (id:60365)
55 Casely Avenue
Richmond Hill, Ontario
*Five Year New 3-Storey Townhome. *4 Bedrooms. *In-Law Suite On Ground Floor. *2017 Sqft .*Bright & Spacious Layout With 9' High Ceilings On Main & Second Floor .*Hardwood & Tiles Flooring Throughout. *Direct Access To Double Car Attached Garage *Open Concept Kitchen With Ss Appliances & Backsplash. *Quartz Countertop In Kitchen And All Bathrooms. *Customized Glass Shower.*Large Outdoor Terrace *. Steps To Park, Richmond Green High School, Costco, Restaurants, Plaza. Close To All Amenities & Hwy 404 (id:60365)
Lower - 70 Ramona Boulevard
Markham, Ontario
**OVER 1,200 SQFT LIVING SPACE**SEPARATE ENTRANCE**2 BEDROOMS WITH ONE BEDROOM AND LIVING ROOM ABOVE THE GRADE** Welcome to this rarely found large lower unit (APPROX. 50% OF THE LIVING SPACE IS ON THE GROUND LEVEL) in the sought-after Markham Village neighborhood. This stunning unit features two large bedrooms, including one on the ground level, plus two oversized family/living rooms and an open-concept, sleek kitchen. Just steps to the GO Train station, the shops and restaurants of Main Street Markham, and close to numerous walking trails, parks, and ravines. Also within walking distance to highly ranked schools, including Markham District SS, Brother Andr CHS, and both public and Catholic elementary schools. (id:60365)


