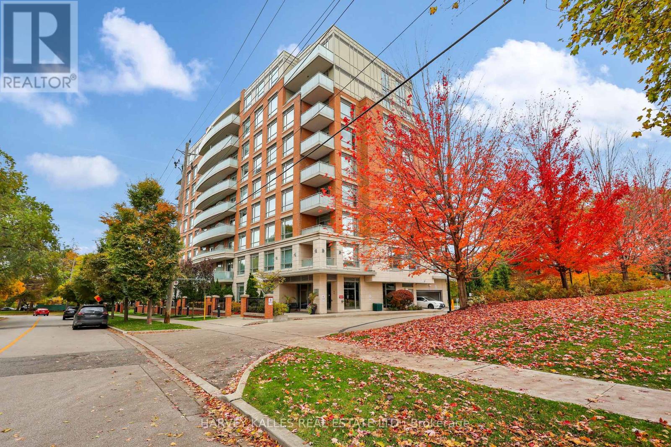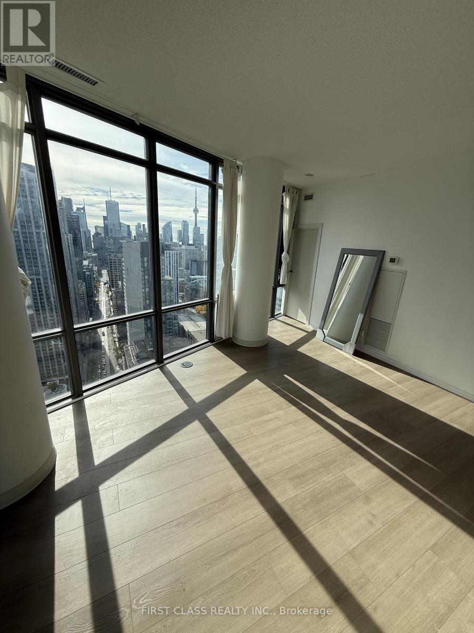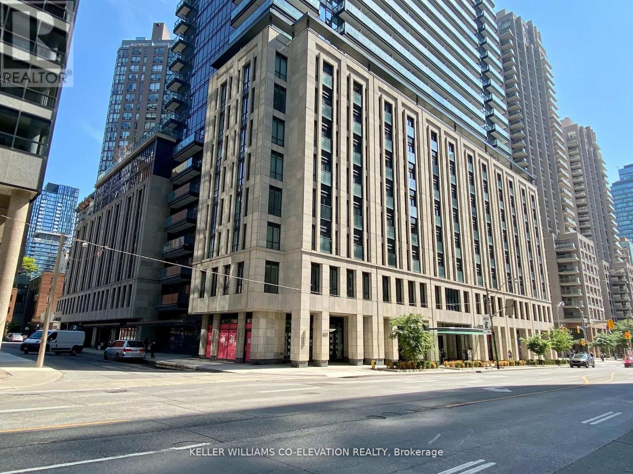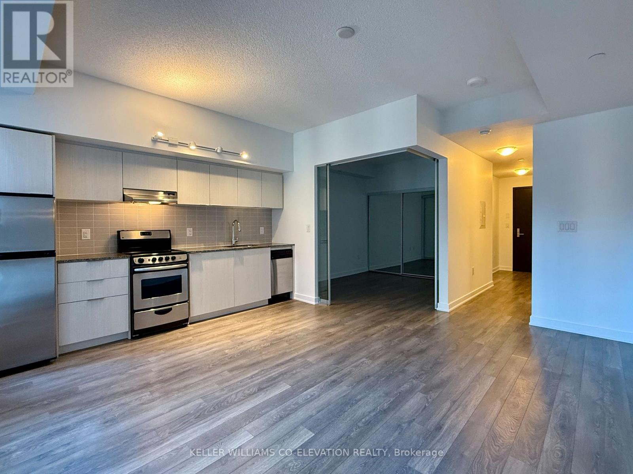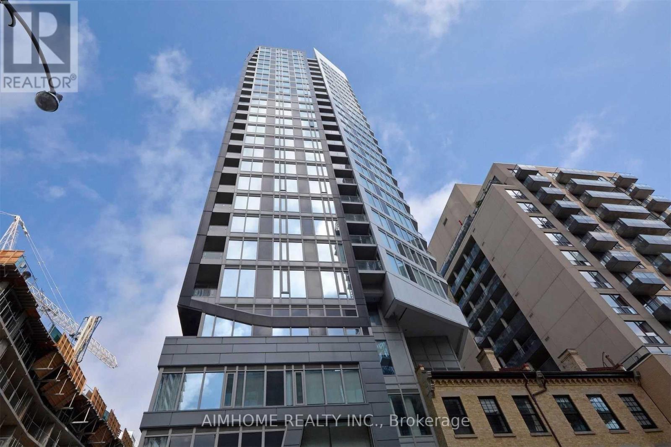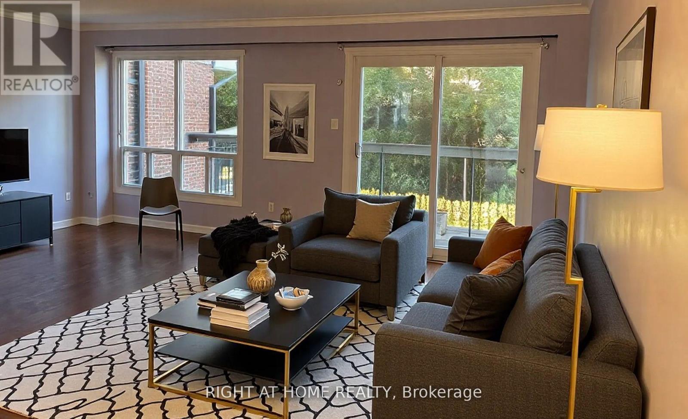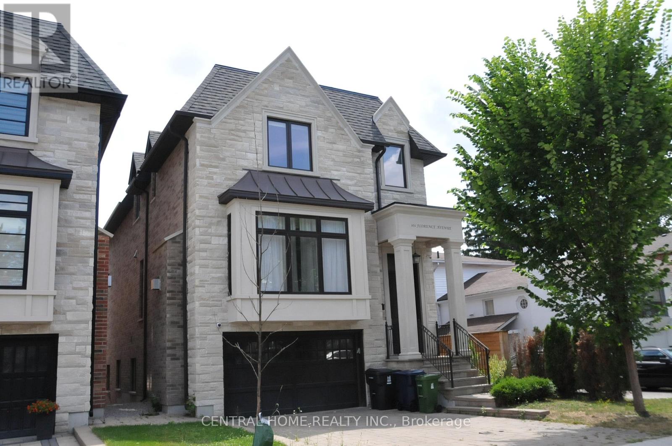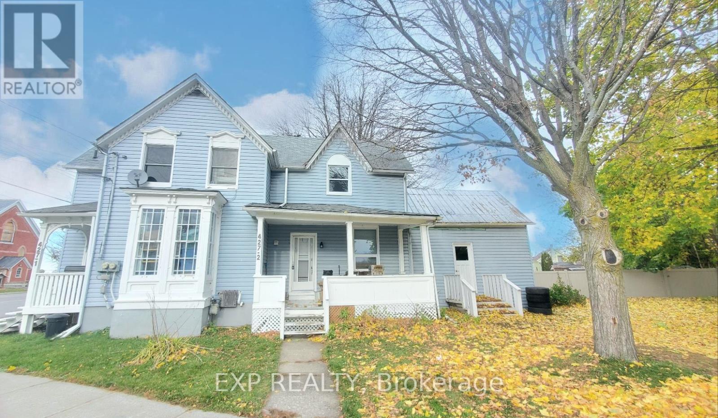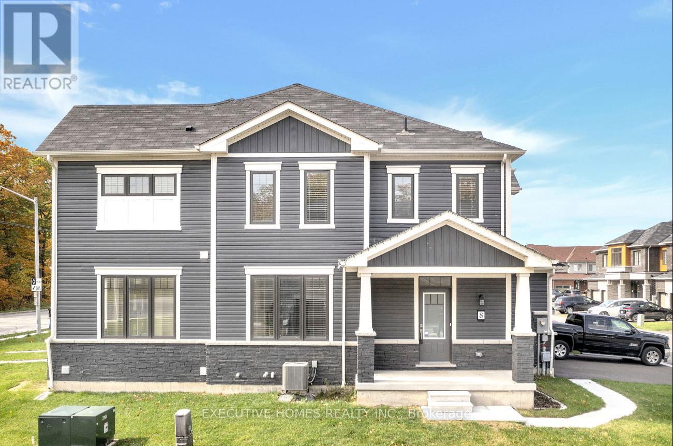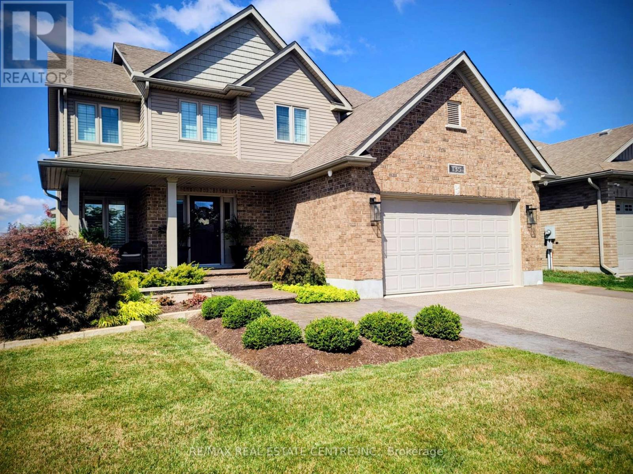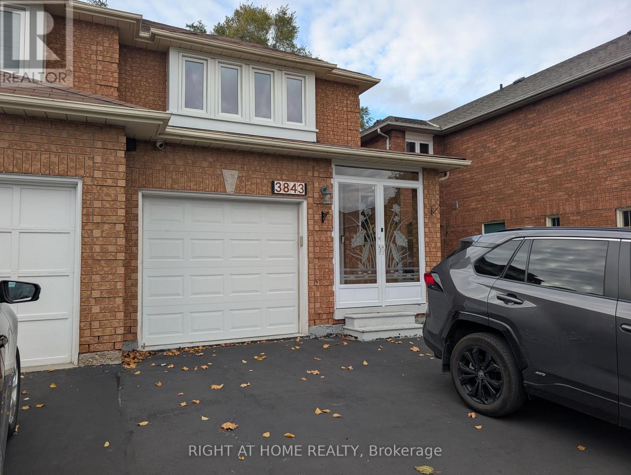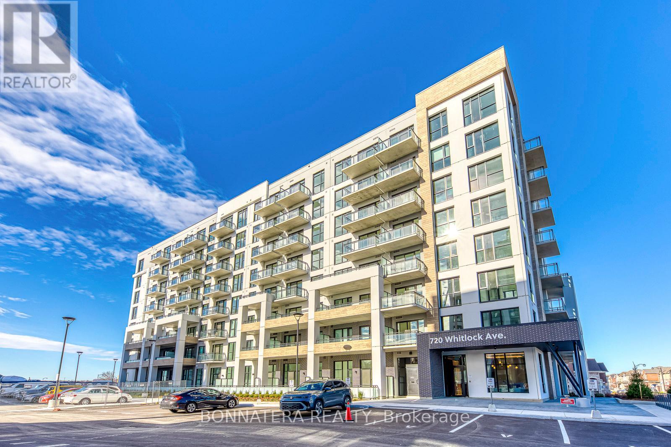305 - 17 Ruddington Drive
Toronto, Ontario
A Gold opportunity is calling ! Spacious 1 Bedroom+ Den (Large Den can be used as a 2nd bedroom).Great View to Green Yard. Comes with underground Parking and large Locker. Featuring 9' ceilings, a modern kitchen with granite countertops, and stainless steel appliances. Won't build building like this any more, Upscale Neighbors,4 Elevators, Many Parking Spaces and Low number of units in the budling, Perfectly Managed , Super Clean, . Conveniently located close to TTC, shopping, schools, and the community center. Just minutes from Finch Subway Station and major highways 401, 404, and 407.Show Stopper! (id:60365)
3608 - 832 Bay Street
Toronto, Ontario
South East Facing Very bright 2 bedroom suite with balcony @ the Burano On Bay. Steps to U of T, subway, restaurants, hospitals, shopping, etc. Preferred building with outdoor pool & hot tub, fitness centre. NO PETS NO SMOKING. (id:60365)
R603 - 31 Phipps Street
Toronto, Ontario
Welcome to The Britt, the epitome of luxury living in Downtown Toronto! Located at 31 Phipps Street, this opulent rental community offers an exceptional lifestyle to resident's who require nothing but the best. This 840sf Two Bedroom + Den, 2 Bath suite features an efficient open concept layout with virtually no wasted space, S/S appliances, granite countertops, in-suite laundry, excellent closets space and large balcony with access from the living room and primary bedroom. Nestled within one of Toronto's most sought-after neighbourhoods, The Britt is ideally located just a short walk from some of Yorkville's most popular attractions, including - the stylish and trendy Bloor-Yorkville shopping district, the Royal Ontario Museum, the University of Toronto and countless dining and entertainment options. The only thing better than living in a prime location is never having to leave home. Whether you'd like to relax pool-side on the sun deck, melt your cares away in the spa's hot tub or sauna, or have a viewing party with your closest friends in the private theatre, the amenities at The Britt Residences will show you just have great living your best life can be. (id:60365)
R307 - 31 Phipps Street
Toronto, Ontario
Welcome to The Britt, the epitome of luxury living in Downtown Toronto! Located at 31 PhippsStreet, this opulent rental community offers an exceptional lifestyle to resident's who requirenothing but the best. This 507sf One Bedroom suite features an efficient open concept layoutwith virtually no wasted space, S/S appliances, granite countertops, in-suite laundry, andexcellent closets space. Nestled within one of Toronto's most sought-after neighbourhoods, TheBritt is ideally located just a short walk from some of Yorkville's most popular attractions,including - the stylish and trendy Bloor-Yorkville shopping district, the Royal Ontario Museum,the University of Toronto and countless dining and entertainment options. The only thingbetter than living in a prime location is never having to leave home. Whether you'd like torelax pool-side on the sun deck, melt your cares away in the spa's hot tub or sauna, or have aviewing party with your closest friends in the private theatre, the amenities at The BrittResidences will show you just have great living your best life can be. (id:60365)
2705 - 68 Shuter Street
Toronto, Ontario
The Best Place To Call Home In Dt*Sunny & Stylish Sw Corner Unit*Bedrooms With Large Windows*Prime Location In Church & Yonge Corridor*Urban Surroundings And Convenient Access To Eaton Centre, Ryerson University, Massey Hall, Subway, Gardiner, Dvp, Gardiner Express, St Michael's Hospital, Financial District*Premium Amenities With Gym, Party Room, Outdoor Terrace, Bbq Area, Lounge, Billiard Rm & Concierge*One Parking & One Locker Included. (id:60365)
104 Farm Greenway
Toronto, Ontario
Stunning family home in idyllic desired neighborhood. An exquisite three story home with large living spaces and bright and spacious kitchen to entertain from. Enjoy a warm and cozy day inside or lounge on the balcony or patio from walkout access from the living room and lower floor to the rear garden. Wonderful home or investment opportunity. Extra large master bedroom can be converted to make this a 4 bedroom home. Lots of visitor parking, close to amenities, Schools, Grocery, Parks & Playgrounds, Tennis & Basketball courts, Libraries, Fairview & Parkway Mall, 401, DVP, TTC. Unit has been virtually staged. (id:60365)
161 Florence Avenue
Toronto, Ontario
A1 Opportunity To Live In Prime West Lansing. Top Of The Line Quality Custom Built Home. Comes Fully Loaded W/ Every Bell & Whistle! 4+1 W/ Walk-Out, Feat. Stunning Hw Flr's, Wainscotting, Crown/Baseboard Moulding, S/S App., Caesar Stone Counter's, Custom Light Fixtures, All Custom Cabinetry W/ Hardware From Restoration Hardware. Walk To The Vibrant Shopping Of Yonge St. Easy Access To Empress Walk. (id:60365)
427 Victoria Street E
Edwardsburgh/cardinal, Ontario
AFFORDABLE Living!! This Duplex sits on a charming corner lot in Cardinal is just one hour south of Ottawa, and features a main-level two-bedroom unit (1500+hydro) and a second-floor one-bedroom unit ($1050+hydro). Highlights include a turn-of-the-century bay window and two original colored-glass north windows (with all others updated). Both kitchens and bathrooms have been updated with modern plumbing, copper wiring, and dual 100-amp breaker panels. The property has been updated over the past few years with new electrical panels, hot water tanks, a natural gas furnace, windows, and siding, ideal for homeowners or investors looking for a hassle-free opportunity. (id:60365)
8 - 8273 Tulip Tree Drive
Niagara Falls, Ontario
CELEBRATE YOUR NEW YEAR IN YOUR NEW HOME....!! This Is Your Opportunity To Live In A One Of A Kind End Unit Townhome In The Most Desirable Neighborhood Of Niagara Falls. This Sun-Filled Bright Home Features 3 Bedrooms, 2.5 Bath With Laundry On The 2nd Floor!! Amazing Open Concept Living Complimented By Elegant Upgrades. Modern Kitchen With Tall Cabinets, Granite Counter Tops, S/S Appliances. Boasting Glamourous Hardwood Floors, Oak stairs, Wrought Iron Pickets, Sliding Mirror Closet Doors & More ! Walkout Patio To Beautiful Ravine Views. Gas Bbq Line, Gas Stove Line. Minutes From The QEW, Niagara Falls. Costco, Winners, Lowes, Wal-Mart, Shopping Centers, Banks & More !!! Centrally Located In Ideal Neighbourhood,.This townhome is a must- see! (id:60365)
135 Gerber Meadows Drive
Wellesley, Ontario
BY APPOINTMENT! Beautiful Family Home w/Backyard Oasis Awaits! Welcome to this exceptional 4-bed, 4-bath residence w/fully finished walkout basement, thoughtfully crafted by D.G. Lavigne Custom Homes! Perfectly set on a premium 50 ft x 127 ft lot in a sought-after Wellesley neighborhood, this AAAA+ home offers over 3,000 sq. ft. of finished living space designed w/todays families in mind. Inside, youll find a formal dinrm and a spacious eat-in kitchen w/granite countertops, under-cabinet lighting, a breakfast bar, and abundant cabinetryopen to the large great room with fireplace, perfect for gatherings. An oversized main-floor laundry room is a practical and much-loved feature for busy households. Upstairs, the primary suite is a true retreat, featuring his & hers walk-in closets and a generous ensuite complete with a large shower, makeup area, and bonus pantry-style storage. Each additional bedroom is nicely sized, providing comfort & privacy for the whole family. The fully finished walkout basement expands your possibilitiesalready complete w/a recreation room, cold cellar, & 3-pc bath w/glass walk-in shower, it could easily convert to a 2-bed in-law suite. Outdoors, the fenced backyard is a true oasis, offering multiple sitting areas around the sparkling 16 x 32' inground sports pool, a designated section perfect for pets or a garden, patios, decks, and patterned concrete walkways. Whether hosting family barbecues, pool parties, or quiet evenings, this yard has it all. Additional highlights include a double garage, triple exposed aggregate driveway w/three-car parking, an oversized covered front porch for enjoying your morning coffee, and immediate possession availability. Pride of ownership is evident throughout both the home and neighborhoodtucked away in a welcoming community just 15 minutes from Waterloo & Costco, w/easy access to the new Wellesley Sports Complex featuring a walking track & recreational facilities. (id:60365)
#upper - 3843 Densbury Drive
Mississauga, Ontario
Fully furnished beautiful Main Floor plus upper floor in a Semi Detached House Located In A Very Desirable Area Of Mississauga. Open Concept Living/Dining, Kitchen Perfect For Entertaining Guests Or Relax And Enjoy With Family And Friends. This Home Offers two Decent Size Bedrooms and one room designated as an office And 2 Washrooms, Mins To Hwy, Groceries, Banks, School!! A Must See .......... Tenant pays 70% of utilities including Hydro + Water + Gas + internet. Tenant responsible for snow removal and lawn mowing. (id:60365)
210 - 720 Whitlock Avenue
Milton, Ontario
Beautifully designed 1-bedroom + den, 1-bath condo in one of Milton's newest and most exciting communities. This brand-new, never-lived-in suite features a bright modern layout with 9' smooth ceilings, laminate floors, and a full-width private balcony. The spacious den offers great flexibility and can easily be used as a home office or guest area. The kitchen includes quartz countertops, stainless steel appliances, and plenty of cabinet space. You'll also enjoy the convenience of in-suite laundry, 1 underground parking space, and 1 locker for extra storage. Impressive collection of amenities, including a fitness centre, yoga studio, games room, dining lounge, co-working area, media room, washrooms, rooftop terrace with BBQs. The community also features 24/7 security, visitor parking. Located close to Milton GO Station, neighbourhood parks, top-rated schools, transit, and shopping, this home offers the perfect mix of comfort, convenience, and modern living. A must-see for anyone looking to live in a vibrant and well-connected neighbourhood! (id:60365)

