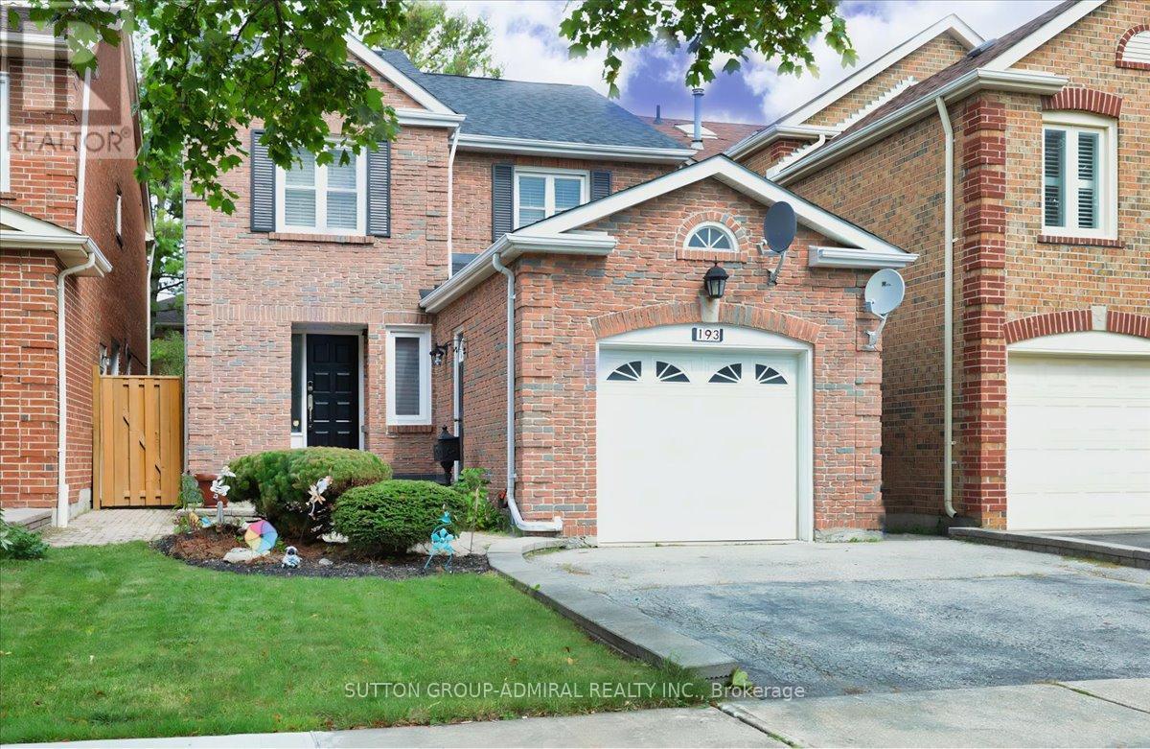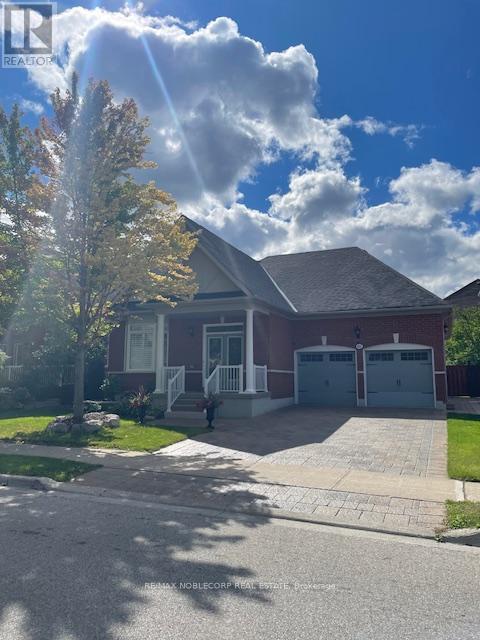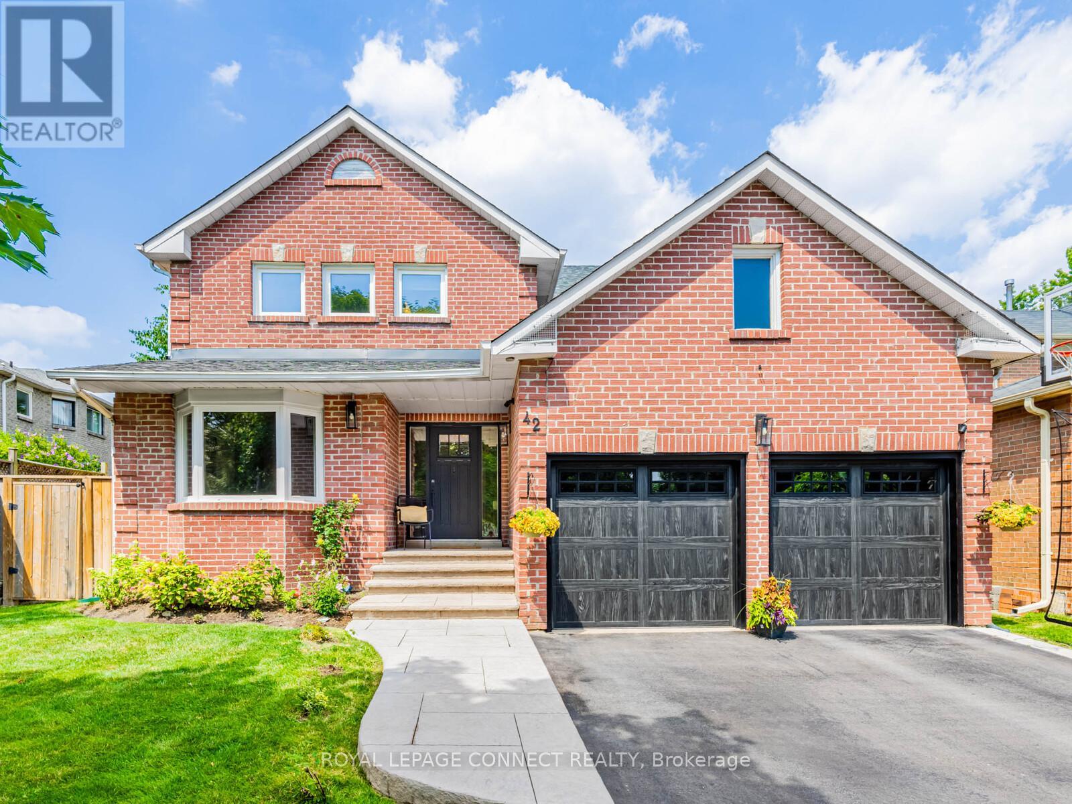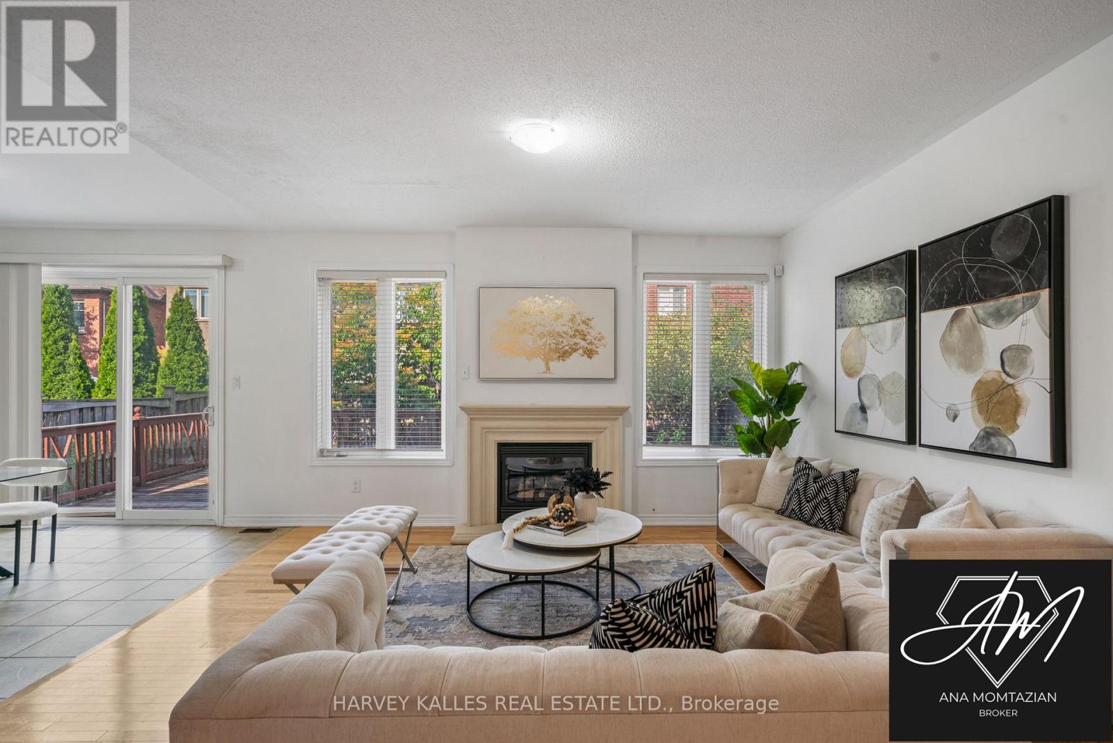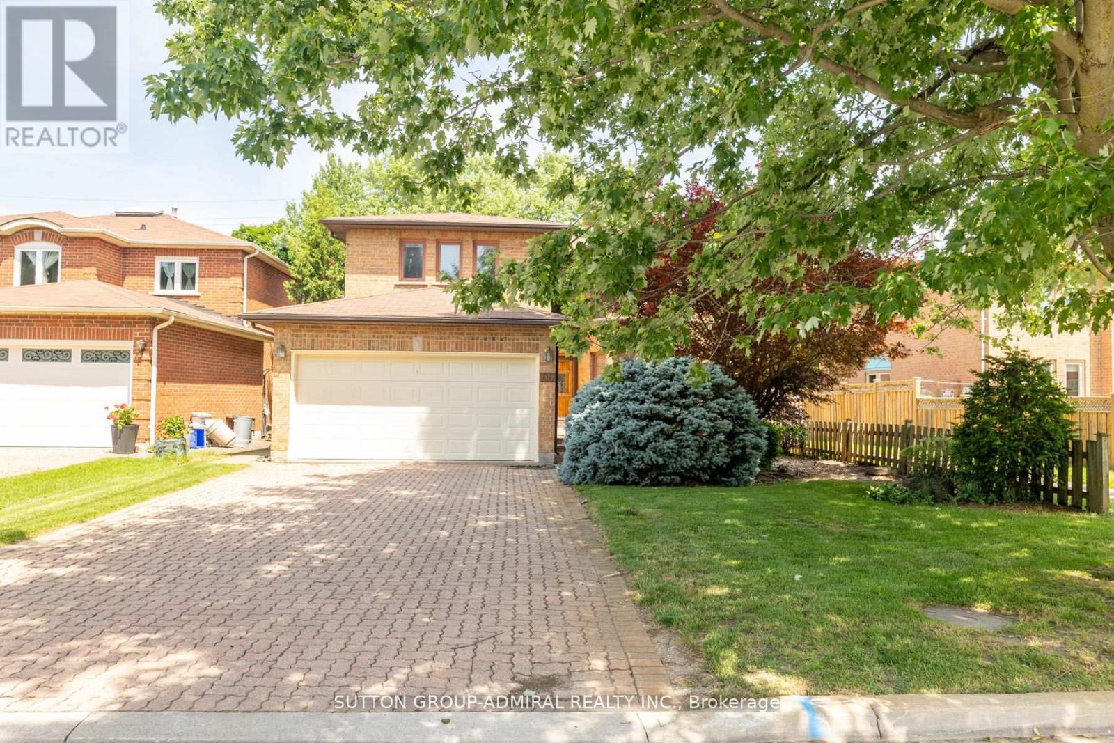193 Glenmanor Way
Vaughan, Ontario
Welcome to 193 Glenmanor Way, nestled in the heart of Thornhill. This beautiful home is perfect for starting a new chapter whether youre a growing family or looking to downsize. Inside, youll find 3 spacious bedrooms featuring custom cabinetry in second bedroom , a modern custom built kitchen with maple interior offering ample storage, quartz countertop , oversized silcrete sink and a seamless walkout to the backyard. Hardwood floors run throughout the main and second floor, adding warmth and character, Pot lights throughout the main floor. The finished basement, offers even more living space with an additional bedroom, a full washroom, and a large entertainment room complete with a custom bar, custom wall to wall cabinetry ideal for hosting or relaxing. Enjoy the unbeatable location, just steps away from community centers, parks, grocery stores, places of worship, the Promenade Mall, and more. This is a wonderful opportunity to live in a sought-after neighborhood with everything you need at your doorstep. BRAND NEW ROOF ( 2019) transferrrable warranty.The cold room waterproofing was done in July 2025 and has a lifetime warranty. (id:60365)
5210 - 950 Portage Parkway
Vaughan, Ontario
Famous Transit City Tower in the heart of VMCA.Gorgeous 1 bdrm West exposure with Panoramic City view. Living room walk out to Oversized balcony(114 sq. feet)Owned locker. Bright and spacious. Functional layout. Modern kitchen w/4 integrated appliances. In Vaugham Metropolitan Centre. Steps to subway station, bus terminal, office towers, shops, restaurants. Easy access to hwy 400/407/7. Just move and enjoy gorgeous Views from 52-nd floor. Owned locker, stove, fridge, range hood, dishwashe, cooktop, microwave, washer & dryer. Bell high sped internet, window coverings. (id:60365)
8 Via Amici
New Tecumseth, Ontario
Welcome to 8 Via Amici. Stunning fully renovated Bungaloft in Briar Hill, backing onto the Nottawasaga Golf Course. One of Alliston's most desirable adult communities. Main Floor Primary Suite with Ensuite and large walk in closet. Renovated Kitchen. This home blends modern upgrades and cozy comfort. Flooded with sunlight and warmth. Cathedral Ceilings with 2 skylights. This bright, open layout is enhanced with hardwood floors throughout, 2 gas fireplaces, hunter douglas window coverings, updated light fixtures, neutral paint colours. Outside features a newly renovated front border garden ( 2024 ) Main floor walkout to a new composite deck with aluminum privacy wall and a new awning. (2025 ) The finished lower level offers additional bedroom, bathroom and living space. Furnace, Heat Pump, Tankless Hot Water and Water Softener ( 2023). All Washrooms ( 2025). Garage provides direct access to the home. A turnkey gem. Low maintenance living at its best with great amenities. Ammenities include : Lawn Care, Exterior Window Cleaning, Roof, Irrigation, upkeep of all common areas, clubhouse with lots of activities and community events, walking trails and nearby golf. Shopping, Dining and Health Care are just minutes away. A great place to call home sweet home. (id:60365)
211 Saint Francis Avenue
Vaughan, Ontario
Stunning Home In Vellore Village!! This one-of-a-kind home is fully upgraded. Home Features Luxurious Finishes, Pot Lights, Crown Moulding, Hardwood Flooring & Custom Luxury Baths, Renovated Contemporary 2 Kitchen & Centre Island, Custom Backsplash, W/O To Patio, fully finished basement with an extra bedroom and 4-piece bath. Interlocked Driveway and Fenced Backyard. Finished Lower Level Perfect For Entertaining Or Nanny Suite W/1 Br, 4-pc bath, & Full Kitchen. (id:60365)
10 Truax Crescent
Essa, Ontario
BEAUTIFULLY UPDATED FAMILY HOME IN A SOUGHT-AFTER ANGUS LOCATION CLOSE TO SCHOOLS, PARKS, TRAILS, & EVERYDAY AMENITIES! Located on a quiet, family-oriented crescent just steps from schools, trails, the Nottawasaga River, and Greenwood-McCann Park, this beautifully maintained 2-storey link home combines curb appeal with modern upgrades and a prime location. Enjoy quick access to downtown Angus in only 7 minutes, as well as Barrie, Wasaga, Stayner and Alliston for added convenience, plus the benefit of school bus service right at your doorstep. Boasting a welcoming covered front porch, neat landscaping, an attached garage with an automatic opener, and a fully fenced backyard with a newer large deck, garden beds, mature trees, and plenty of space for children, pets and entertaining, this property is designed for family living. Inside, the bright open-concept main floor features a spacious living room and eat-in kitchen with oversized backyard-facing windows, a walkout to the deck, and a stylish newer powder room, while the upper level offers three generous bedrooms - including a primary retreat with walk-in closet - and a full 4-piece bath. The full, partially finished basement showcases sleek exposed aggregate polished concrete flooring, a versatile rec room, laundry, additional storage, and a rough-in for a future bathroom. Recent upgrades include modern laminate flooring on the main level, epoxy finishing on the garage and front porch, a refreshed roof, and newer appliances including a fridge, stove, dishwasher, washer, dryer, and upstairs toilet, all adding excellent value. Dont miss your opportunity to make this beautifully updated #HomeToStay yours, and enjoy the perfect balance of comfort, space and convenience every day! ** This is a linked property.** (id:60365)
42 Lyndhurst Drive
Markham, Ontario
This is truly a Life Style Home! Beautifully Renovated and updated Home on a Premium Ravine Lot! Located In the High Demand Community of Thornlea. Excellent Layout With Many Additional Updates: *Total Finished Space is approximately 3481 Sq. Ft* Gorgeous Hardwood Floors through-out, Entertainer's Delight Custom Chef's Kitchen With Granite Counters & Stainless Appliances, Double French Doors Walk-out to Stunning spacious Composite Deck with second walk-out from Family Room. Family Room boasts an elegant gas Fireplace and Mantle. Main Floor Laundry With Oversized Washer & Dryer and ample Storage Closet, Walk-out to Side Deck plus Direct Access door to the Garage - So Convenient! Over-Sized Primary Retreat With Stunning Ensuite Bath and Sitting Area. Upgraded Lighting Throughout. Stunning Finished Basement With Great Room Recreation Area, Bedroom & Modern Bathroom. Must be seen! Beautiful Well-Kept & Clean Home. Excellent Location & Top Schools, Parks, and Trails. South Facing, No Sidewalk, Direct Access From Home To Garage. Attention to detail in this home includes: Upgraded Attic Insulation R50 (2010). New since 2020 Steel Front & Side Door, Garage Doors and Openers, ChargePoint Electric Vehicle Charger, Upgraded Electrical Service, New Driveway and Poured Concrete Step and walkway Poured Concrete, Fencing, Landscaping and Basketball net. (id:60365)
5 - 16 Lytham Green Circle
Newmarket, Ontario
Experience modern comfort and unbeatable convenience in this beautiful 2-bedroom, 2-bathroom condo townhome ideally located near Yonge and Davis in Newmarket. Featuring a bright open-concept living and dining area, a stylish kitchen with stainless steel appliances and sleek countertops, and a sun-filled primary bedroom with a large closet, this home offers both functionality and charm. The versatile second bedroom is perfect for guests or a home office, while large windows throughout create a warm and inviting atmosphere. Enjoy your own private terrace, one underground parking space, and ample visitor parking. Steps from shopping, dining, and entertainment at Upper Canada Mall, close to the YRT Terminal, Southlake Hospital, and the GO station, plus surrounded by parks, trails, and top-rated schools, this property blends urban convenience with a welcoming neighborhood feel, making it the perfect place to call home. (id:60365)
5 - 11 Lytham Green Circle
Newmarket, Ontario
Stunning Condo Townhouse near Yonge and Davis! Welcome to your new home in Newmarket, where modern living meets unbeatable convenience. This beautiful 2-bedroom, 2-washroom condo townhouse offers a perfect blend of style, comfort, and location. Key Features include a spacious Layout, Enjoy a generous open-concept living and dining area, perfect for entertaining or relaxing after a long day. Modern Kitchen with Fully equipped stainless steel appliances, sleek countertops, and ample storage, this kitchen is a chef's dream. Master bedroom boasts of a closet and a large window, for lots of natural light with contemporary finishes. Second Bedroom is ideal for guests, a home office, or a cozy retreat. Natural Light with lots of Large windows throughout the unit, providing plenty of brightness, creating an inviting atmosphere. Private Balcony - Step out onto your private terrace for a breath of fresh air and enjoy views of the vibrant neighborhood. One underground parking spot for your convenience and lots of visitors parking for your family and friends. Prime Location, Situated near the intersection of Yonge and Davis, you're just steps away from shopping, dining, and entertainment options. Close proximity to Upper Canada Mall, YRT Terminal, South Lake Hospital & GO station, making your commute a breeze. Parks and Recreation are also nearby. Enjoy nearby parks and green spaces, perfect for outdoor activities and leisurely strolls. A family-friendly area with top-rated schools and a strong sense of community. Don't miss the opportunity to make this stunning condo townhouse your new home. Experience the best of urban living in a serene setting. (id:60365)
9007 Webster Road
Adjala-Tosorontio, Ontario
BUNGALOW WITH HEATED STEEL FRAME QUONSET HUT, SET ON A NEARLY HALF-ACRE LOT WITH NO DIRECT REAR NEIGHBOURS! Tucked within a canopy of mature trees on a nearly half-acre lot with a private treed backdrop, this property is one you have to see to appreciate, offering a heated 1,200 sq ft steel frame Quonset hut, above-ground pool, screened gazebo, and a generous back deck overlooking the yard that will have you imagining all the possibilities. The 30' x 40' heated steel frame Quonset hut includes a 10' x 10' roll-up door and front and rear man doors, making it ideal as a workshop or secure storage for vehicles and equipment, complemented by an extended driveway with parking for multiple vehicles and trailers. Step inside to a warm and inviting living room, where a soaring vaulted ceiling and a cozy propane fireplace create a welcoming space designed for relaxing. The bright kitchen offers generous counter space and front yard views, flowing effortlessly into a sunny dining nook overlooking the living area. The private primary suite includes a sliding glass walkout to the deck, perfect for enjoying tranquil mornings surrounded by nature, and is accompanied by a second bedroom and a 4-piece bath. A dedicated laundry room rounds out the functional main floor layout, while a statement spiral staircase leads to an open and versatile loft space, ideal for a home office, creative studio, cozy reading nook, or kids' play space. Additional features include a 7,400-watt generator and propane BBQ hookup. Just a short stroll from the Glencairn Conservation Area with peaceful trails and picnic spots along the Mad River, this property offers rural seclusion while remaining close to Alliston, Essa, Creemore, and Collingwood for shopping, dining, and daily essentials. With its unique features, character-filled spaces, and endless potential, this is a #HomeToStay waiting to be reimagined into your dream Pinterest creation. (id:60365)
19 Guardhouse Crescent
Markham, Ontario
Experience upscale suburban living in this beautiful 100% freehold (No Potl fee ,3 bedroom and 4 Bathroom ) townhouse, Never Lived In or rented , Everything Still Brand new, located in the prestigious Angus Glen neighborhood of Markham. This prime location offers a blend of luxury living and natural beauty, with the renowned Angus Glen Golf Club just minutes away. The property features a stunning 534 S.F. rooftop terrace, perfect for relaxing or entertaining. 9' Ceilings On Main & Upper Floor, Pot lights From bottom to Top , Smooth ceiling and hardwood floor throughout Entire House, $$$ upgrade from builder, The spacious primary bedroom includes a Frameless glass shower ensuite bathroom and a large walk-in closet , upgraded Second and Third Bedroom with an 3-piece Ensuite . It was the most desirable layout when new release, Fully Open-concept Great Room and Kitchen seamlessly blend style and functionality, featuring Quartz countertops, ,modern cabinetry, stainless steel appliances, Large windows with high end blinds ,Up To Date security system and smart home give you 24/7 peace in mind. Walking distance to the Top-rated school-Pierre Trudeau and also short drive to York University new campus in Markham . Close to Highways 404 and 407 , Downtown Markham and Unionville provides endless shopping, dining, and entertainment opportunities, making it the perfect blend of luxury and convenience. (id:60365)
8 Barn Swallow Court
Richmond Hill, Ontario
This is the opportunity you''ve been waiting for. Tucked away on a quiet cul-de-sac in the highly sought-after Jefferson community, this home delivers the perfect balance of space, elegance, and function ality and its one of the few of its kind. With soaring ceilings and almost 4,000 sq.ft. of finished living space, every corner has been thoughtfully designed for modern family living. The main floor features formal living and dining rooms, a welcoming family room, and a dedicated office ideal for working or studying from home, or easily opened up to create an even more expansive open-concept layout. At the heart of the home, a gourmet kitchen with custom cabinetry, granite countertops, and a walk-in pantry inspires both everyday meals and memorable entertaining. The finished basement expands your lifestyle options, offering a bright open-concept rec area, a guest/in-law suite with walk-in closet, and a sleek 3-piece bath. Step outside to your private backyard retreat, complete with an oversized low-maintenance deck perfect for barbecues, morning coffee, or simply unwinding in natures calm. Prime cul-de-sac location Interlocked driveway Top-ranked schools (incl. French Immersion) Minutes to Lake Wilcox, scenic trails, Farm Boy, Movati, Hwy 404 & premier golf courses This is more than just a home its a rare chance to secure your familys future in one of Richmond Hills most prestigious communities. Act fast opportunities like this don''t last in Jefferson! (id:60365)
66 Congress Court
Markham, Ontario
Improved price to sell. Motivated sellers. Spacious well maintained 4+1 Bedrooms, 4 Baths family home in the highly sought-after Aileen Willow brook community, 3061 SF as per MPAC. Main floor laundry w/side entrance & access to garage. Long interlock driveway 4+ parking. Finished basement - great for entertainment /large rec room, wet bar and additional baseboard heaters, home office and bedroom, 4-pc bath. Close to Parks, Schools, Public Transit, Community centre & shopping. Easy access to Hwy7,404 & 407. NO SIGN ON YARD, SHOWINGS DAILY BETWEEN 9:00 a.m. - 6:00 p.m. (id:60365)

