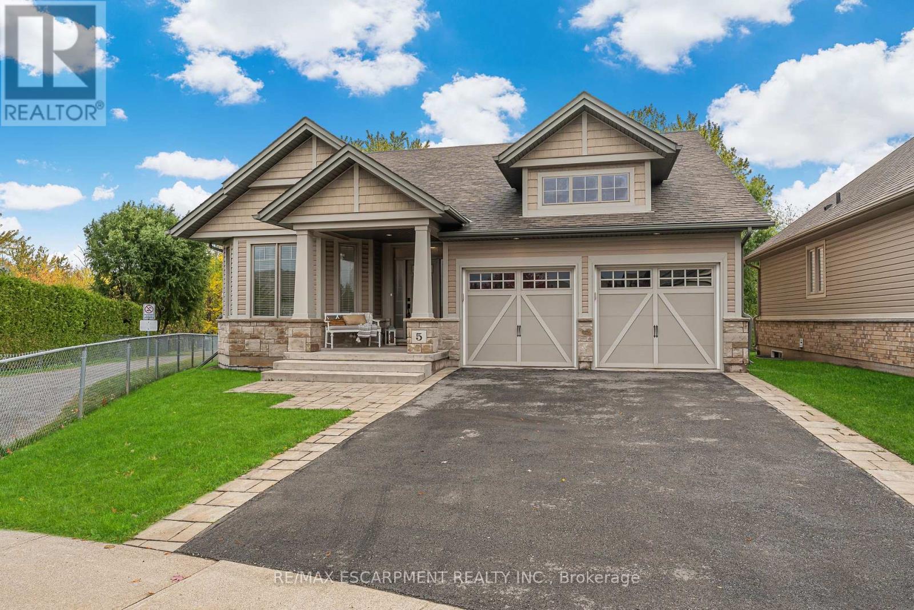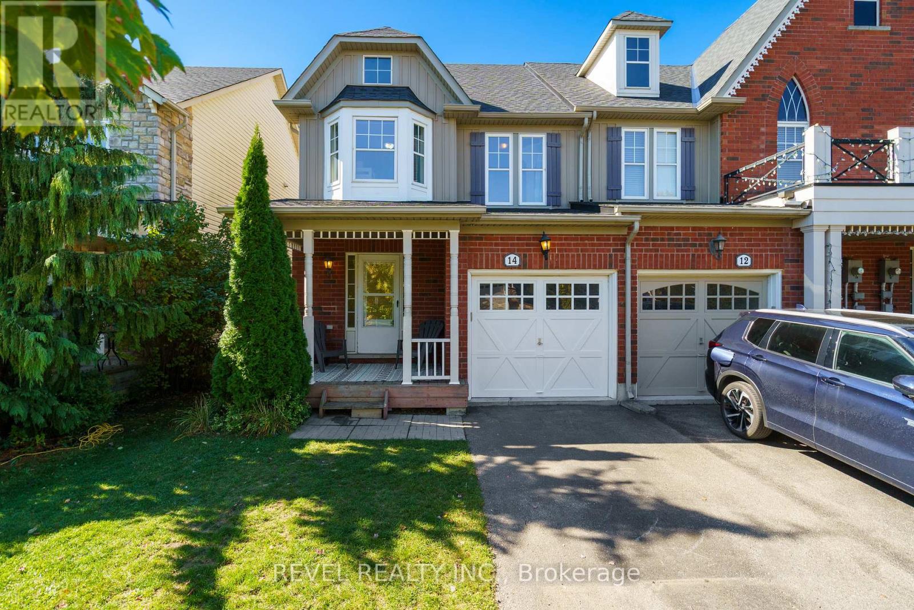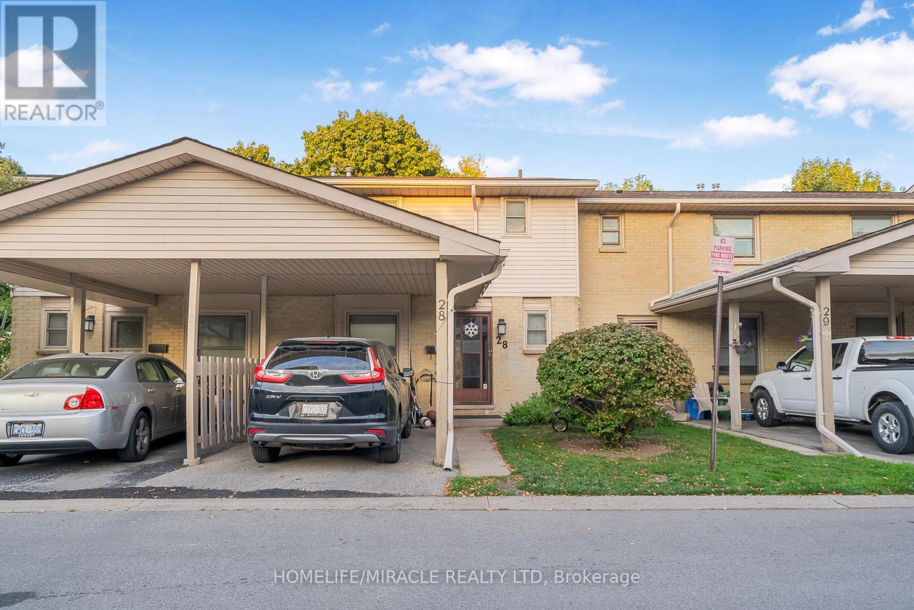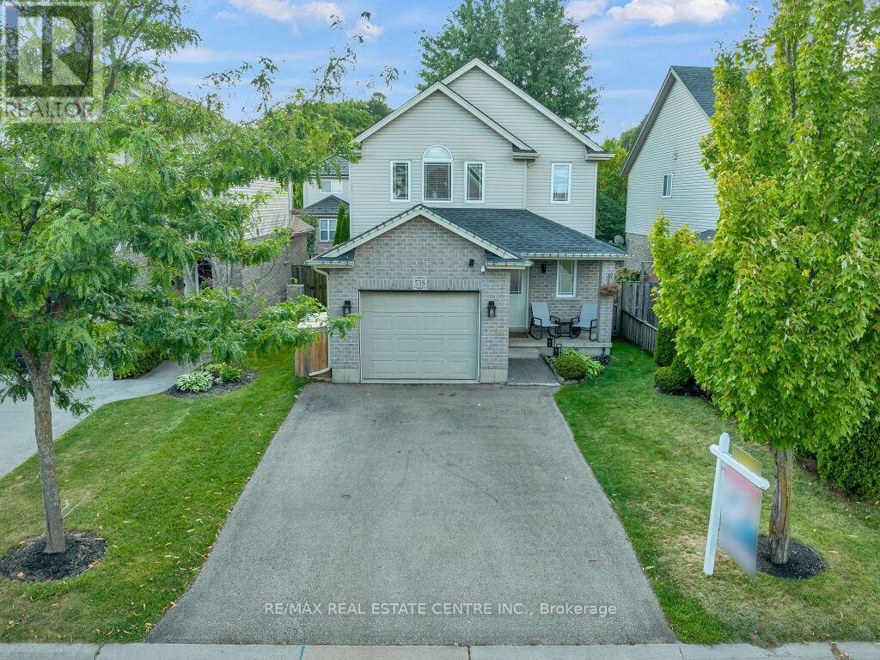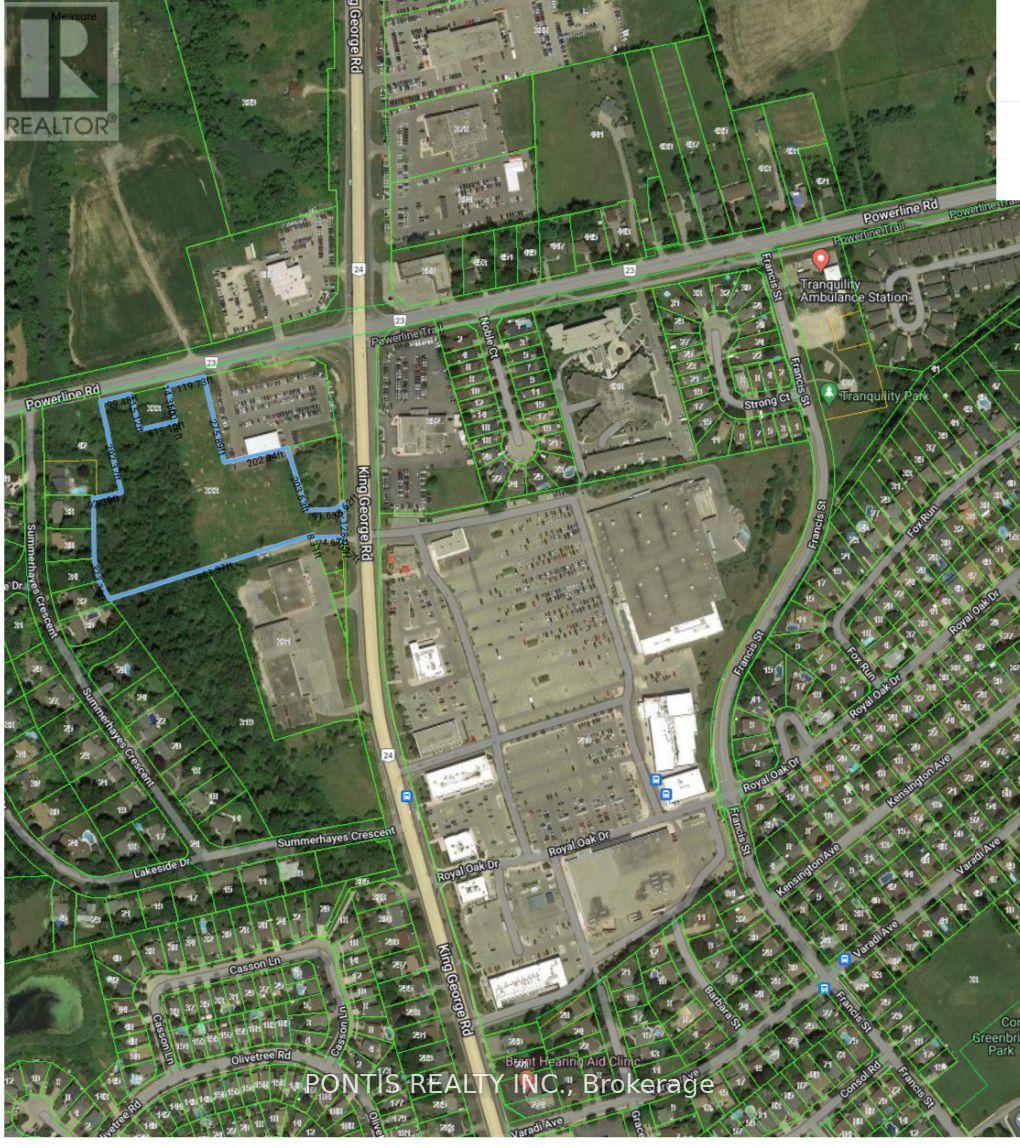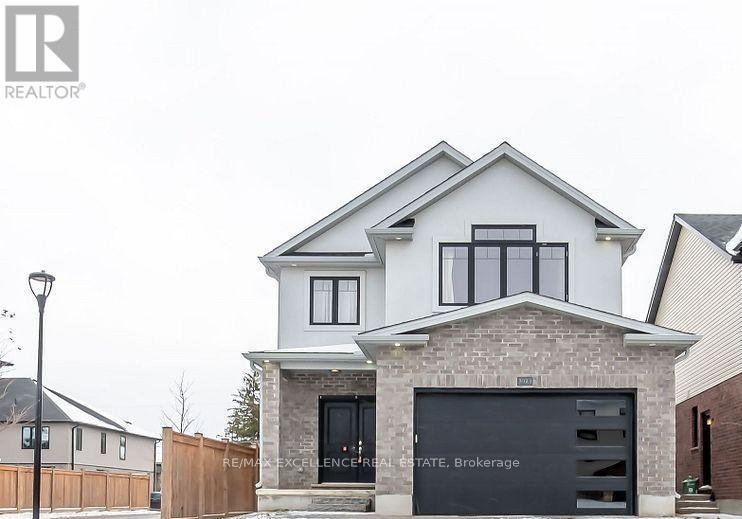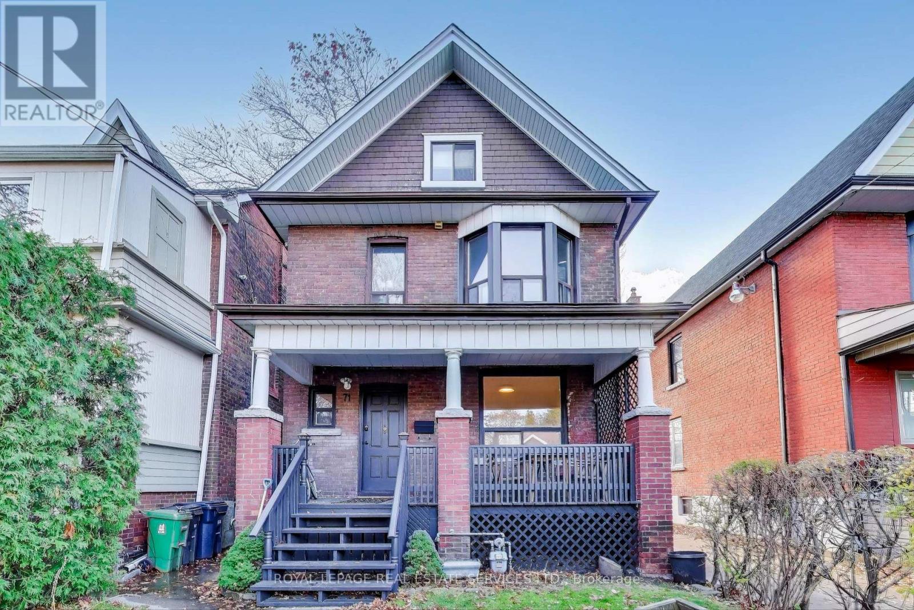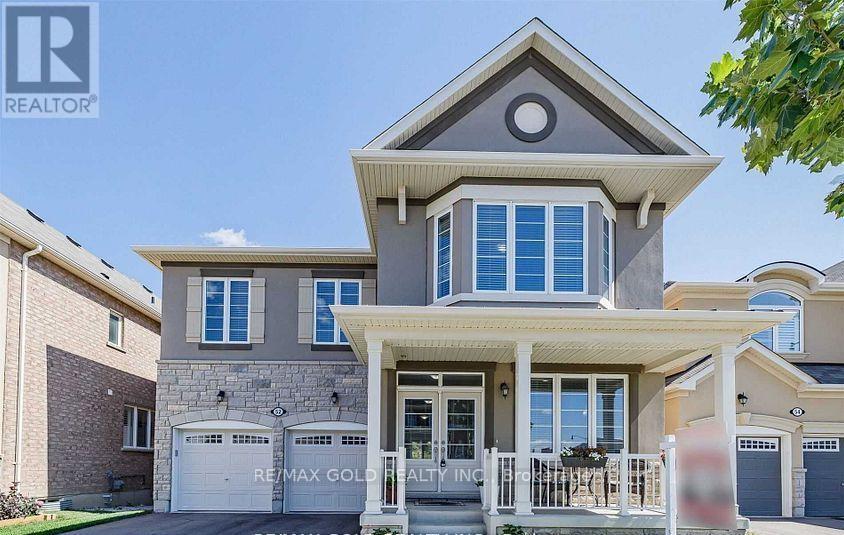5 Oakdale Boulevard
West Lincoln, Ontario
Welcome to this beautiful home in Smithville's sought-after Brookside on the Twenty community. Built in 2014 by Phelps Homes, this Craftsman-style bungalow offers 1532 square feet of elegant one-floor living. Inside, 9' ceilings enhance the open-concept layout featuring engineered hardwood in the living and dining areas. The spacious kitchen includes a large island with seating and seamlessly flows into the living space. The primary suite impresses with a massive walk-in closet and a 3-piece ensuite with a walk-in glass shower. A main-floor laundry/mudroom adds convenience. Enjoy year-round comfort with a whole-home Generac generator. The private pie-shaped lot offers a lush backyard with ample grass space. Steps from the scenic South Creek Trail along Twenty Mile Creek, this home offers peaceful, low-maintenance living in a quiet, friendly neighbourhood. Complete with a double garage, this bungalow is ideal for downsizers or retirees seeking comfort, style, and serenity. (id:60365)
309 - 2 Clairtrell Road
Toronto, Ontario
Welcome to 2 Clairtrell Rd #309! This bright and beautifully updated 1 bedroom plus den, with parking AND locker, is move-in ready, blending modern finishes with the space for everyday comfort. Just steps to Bayview and Sheppard, this spacious unit offers a functional open-concept layout, crown moulding, and updated laminate wood floor throughout. The contemporary kitchen is a showstopper, featuring upgraded stainless-steel appliances, quartz countertops, tile backsplash, and a breakfast bar. You'll appreciate the abundance of counter and storage space, designed with both form and function in mind. The expansive living and dining area is flooded with natural light, framed by tasteful crown moulding and offering a seamless walk-out to a generous private terrace, perfect for morning coffee or al fresco dining. The outdoor oasis is complete with tree-line views, waterline allowing easy gardening, and balcony tiles. Retreat to the oversized, sun-filled primary bedroom, complete with a double closet, large windows, and chic light fixture. The spacious den offers versatility, easily functioning as a second bedroom, home office, or guest suite, thanks to its generous size and interior-facing window that welcomes natural light. The updated 4-piece bathroom impresses with modern finishes, generous storage, and a wide vanity for everyday ease. Fantastic and friendly building, at Bayview Mansions you'll enjoy a full suite of premium amenities: a rooftop terrace with BBQs, saunas, guest suites, visitor parking, and more. In the heart of North York, enjoy the convenience of Clairtrell Rd that brings you to Sheppard or Bayview, TTC transit, Hwy 401, Bayview Village Shopping Centre, top-rated dining, cozy cafés, and the perks of Yonge & Sheppard entertainment. Plus, you're in one of Toronto's most sought-after school districts: Hollywood PS, Earl Haig SS, and St. Gabriels. Welcome Home! (id:60365)
149 West 32nd Street
Hamilton, Ontario
Welcome to 149 West 32nd Street, a beautifully updated 4-bedroom, 1.5-bath family home in the heart of Hamiltons desirable Westcliffe neighbourhood. With rare parking for 4 cars in the driveway and a 50x100 ft lot, this home offers both space and convenience. A charming front porch with room for seating is perfect for enjoying morning coffee or watching the kids ride bikes. Inside, the renovated open-concept main floor features a spacious living and dining area (2023) with a striking tiled fireplace feature wall and inset TV nook. The space flows seamlessly into the updated kitchen (2015), complete with white shaker cabinets, Cambria quartz countertops, undermount sink, and an island with cooktop. Recent upgrades include a built-in wall oven (2024), Bosch stainless steel dishwasher (2024). Large windows and a side door flood the space with light and offer easy access to the backyard. Step outside to your massive backyard complete with paver stone patio, large pergola, above-ground pool (2019), perennial garden beds, and plenty of green space for kids or pets. Upstairs you'll find 2 bedrooms and a freshly renovated 4-piece bath (2024). The lower level offers two additional bedrooms with large above-grade windows, keeping the rooms bright and airy. The main, second and lower levels feature new luxury vinyl flooring (2024) including the stairs. The finished basement adds even more living space with a large rec room perfect for movie nights, a 2-piece bathroom, laundry, utility room, and access to a generous crawlspace for extra storage. The location is unmatched! Just steps to the brand new Scenic Parkette play structure, Cliffview Falls lookout, Chedoke Stairs, and trails along Scenic Drive with stunning escarpment views. Schools, shopping, public pools, Sir Allan MacNab Rec Centre, and highway access are all close by. This is a rare opportunity to own a stylish, move-in-ready family home in one of Hamiltons most sought-after mountain neighbourhoods. RSA. (id:60365)
47 Blacksmith Drive
Woolwich, Ontario
Absolutely Stunning Fully Detached 3 Bed, 3 Bath In The Lovely Empire Riverland Community & Elementary School Plus Community Centre. This Home Is Fully Loaded. Brick Model, Completely Upgraded W/ Double Door Entry, 9' Ceiling On Main level, Spacious Great Room, Stainless Steel Kitchen Appliances, Oak Staircase, Hardwood Floors Throughout the main level, Master Bedroom With 4Pc Ensuite & Walk/In Closet, 2nd Floor Laundry. (id:60365)
25 Chestnut Drive
Guelph/eramosa, Ontario
Gorgeous Charleston Built Bungaloft with over 3000 sq ft of Finished Living Space Located in the Charming Town of Rockwood, This home features a Stunning Barzoti Kitchen with Granite countertops, Back Splash, Large Centre Island and Stainless Steel Appliances. The primary Bedroom located on the main floor has Walk-In Closet and 5 Pc Bath, Open Concept Living/Dining Room with Gas Fireplace. Upstairs to the loft with 2 Good size Bedrooms and 4 pc Bathroom, Finished Basement with 3 pc Bathroom and another gas Fireplace. No Sidewalk ,and Close to the Downtown and all Amenities. (id:60365)
14 Fox Run
Hamilton, Ontario
Welcome to this move-in-ready 3-bed, 3-bath freehold townhome, perfectly situated in one of Waterdown's most family-friendly neighbourhoods. This end unit offers both comfort and convenience, with thoughtful updates throughout. The main and upstairs floors have been freshly painted, along with the garage and front door. Featuring new bathroom faucets, granite countertops, and brand new appliances (built-in microwave, dishwasher and gas stove). Washer and dryer were also replaced in May. This home offers a functional layout with a finished basement, perfect for a family room, play space, or home office. Enjoy cozy evenings with two fireplaces (one electric & gas), and take advantage of the generous backyard space, ideal for entertaining or relaxing outdoors. The spacious bedrooms provide comfort and privacy for the whole family, while the single-car garage and driveway add everyday convenience. Located close to schools bus routes, parks, shopping, and transit. Don't miss this opportunity! (id:60365)
28 - 1318 Highbury Avenue N
London East, Ontario
This lovely unit with a carport in well-maintained complex is perfect for first time buyers or investment. Close to schools, bus, shopping, and easy access to Fanshawe College, UWO and Masonville Mall. Nice features include 3 bedrooms, 1 1/2 baths, central air, hardwood floors in Living & dining, and 3 bedrooms, vinyl replacement windows, and a large Master bedroom with ensuite privilege. Main floor highlights a bright, open-concept living and dining layout. Sliding door to patio. House is freshly painted (2025). Recently upgraded with pod lights (2025). Living area upgraded(2025). Basement comes with a recreation room for kids' play area or family entertaining. It also includes a laundry room and a utility room with tons of storage space. (id:60365)
538 Alberta Avenue
Woodstock, Ontario
Situated in a desirable neighbourhood, this 2-storey home has everything you've been looking for. Upon arrival, you'll love the double-wide paved driveway. Good Size backyard, and covered front porch bringing you into the home. Bright and cheery home with a Welcoming main floor has an eat-in kitchen, Combined Living/Dining room with Electric Fireplace Concept Tiled Wall and sliding glass doors to private yard with a deck, and a convenient 2 pc bathroom, complete with access to an attached single garage. This home features a master bedroom with vaulted ceilings, walk-in closet and a 4 pc cheater ensuite, with 2 bedrooms completing the second storey. The fully developed basement is the perfect hang out space, with a 3 pc bathroom boasting a gorgeous tiled shower. Located close to the 401, this home is perfect for the commuter! Important Recent Updates: Living Room Window, 2nd & 3rd Bedroom Windows, Furnace & AC 2025, SS Appliances 2025 & Roof 2019. (id:60365)
333 King George Road W
Brantford, Ontario
Rare Opportunity To Purchase 6.67 Ac Of Commercial Land In Brantford. COMMERCIAL (H-C8-93) Zoning Lends To Many Potential Uses In A Business Friendly Environment. Brantford Is One Of The Fastest Growing Markets In Southwestern Ontario And This Site Offers Close Proximity To Highway 403, Many Amenities, And A Strong Employment Base. ADDITIONAL $22,035.00 PER ANNUM INCOME FROM CELL PHONE TOWER, Partial land under conservation area. Located across MAJOR Commercial PLAZA with AAA TENANTS. One of the Directors is a (Registered Real Estate Agent) RREA... GREAT OPPORTUNITY FOR DEVELOPMENT, ENVIRONMENTAL STUDIES, ARCHEOLOGY STUDIES & ENVIRONMENTAL ASSESSMENT DONE. Gas, Hydro, Water available, Septic required. (id:60365)
3023 Doyle Drive
London South, Ontario
Stunning 4-bed, 4-bath detached 2-storey in the sought-after South U community of London South (N6M 0G9). Built in 2019 on a premium 36.19 x 111.56 ft lot, this upgraded home (over $50K in upgrades) offers 2,339 sq. ft. above grade, double car garage, and total parking for 4. Features include elegant double door entry, no carpet throughout, stylish brick & stucco exterior, and a legal separate basement entrance with 9-foot ceilings and windows ideal for a future in-law suite. Main floor boasts hardwood floors, pot lights, open-concept layout with great room/dining combo, upgraded kitchen with stainless steel appliances, center island, pantry, tile floors, and main floor laundry. Second floor offers a spacious primary bedroom with walk-in closet and 3-pc ensuite, a second bedroom with its ensuite, plus two additional bedrooms sharing a Jack & Jill bath - all with large windows. Enjoy a large backyard perfect for entertaining. A truly move-in-ready family home in a desirable location - don't miss out! (id:60365)
Main - 71 Vernon Street
Toronto, Ontario
Welcome to 71 Vernon Street - a charming, detached red-brick home tucked into one of Toronto's most beloved west-end neighbourhoods: The Junction / High Park. This inviting main-floor 1+1 bedroom suite offers nearly 700 sq. ft. of refreshed, thoughtfully updated living space, perfect for anyone seeking comfort, character, and convenience, with all utilities included. Inside, you'll find brand-new flooring, fresh paint, and a beautifully renovated 3-piece bathroom featuring a walk-in shower with sleek sliding glass doors. The bright living room welcomes you with an ornamental fireplace and an oversized front window that fills the space with natural light. The spacious eat-in kitchen has abundant cabinetry, and full-sized stainless steel appliances, including a dishwasher, making everyday living and meal prep effortless. At the rear, the serene bedroom features new custom blinds and flows into a versatile den-ideal as a home office, nursery, walk-in closet, creative studio, or extra storage. Additional conveniences include one rear parking space and shared on-site laundry (coin-operated washing machine). The Junction is a vibrant community known for its lively mix of independent boutiques, artisanal eateries, craft breweries, and cozy cafés-a perfect area for those who love neighbourhood charm with an urban edge. Historic streets, colourful storefronts, and strong community spirit give this pocket its unmistakable character. Daily errands are effortless with FreshCo and No Frills only a short walk away. Commuting is a breeze: access the TTC subway at Runnymede, hop on the UP Express at Bloor/Dundas for a 10-minute trip downtown, or cycle along the scenic West Toronto Railpath. Whether you're a foodie, an art enthusiast, or someone who enjoys nature and community, this neighbourhood has something for everyone. 71 Vernon Street offers the perfect blend of comfort, character, and lifestyle-an ideal place to live, work, and play. (id:60365)
(Studio) - 52 Mincing Trail
Brampton, Ontario
Charming Studio Apartment On a Scenic Walkout Ravine Lot with Trail Views! *** PERFECT FOR A SINGLE PERSON OR A COUPLE *** Prime Location Near Mayfield & Edenbrook Hill, Enjoy exceptional transit convenience - just a 2-3 minute walk to the bus stop with three major bus routes connecting directly to: Shoppers World, Mount Pleasant GO Station, Mayfield route transit corridor, One of the best transit options available for working professionals. This Cozy space Features a private entrance, Separate Laundry, And Convenient Parking for a small car or sedan. Fully Furnished with a Comfortable Bed, Mattress, Table, Safa Seat, And Chair, This Home is Move-In Ready. Ideal For A Single Person or Couple Seeking Tranquility and Easy Access to Nature. This studio offers the perfect blend of comfort and privacy in a secure setting. *** RENT INCLUDE UTILITIES. *** The photographs used in marketing materials and the MLS listing are not recent and may differ from the property's current appearance. (id:60365)

