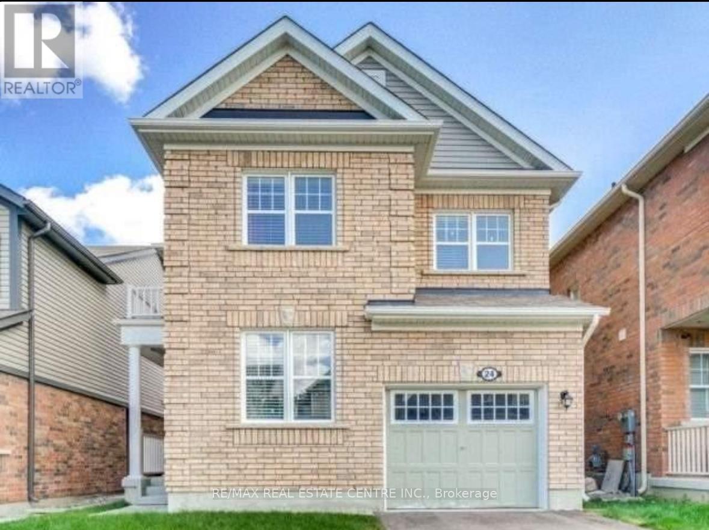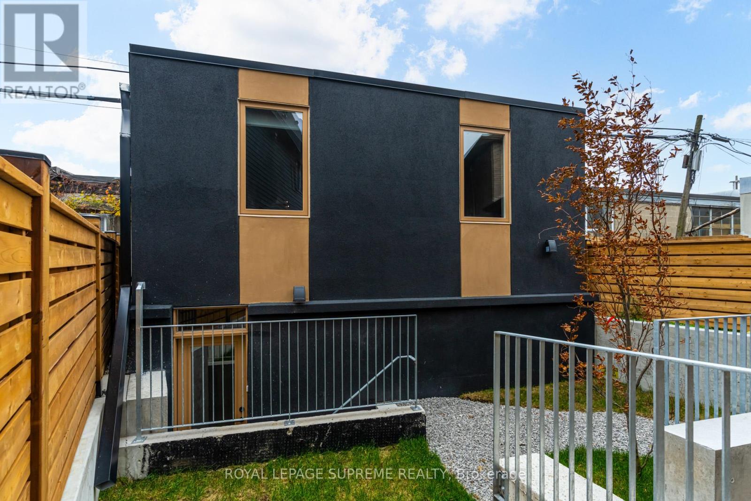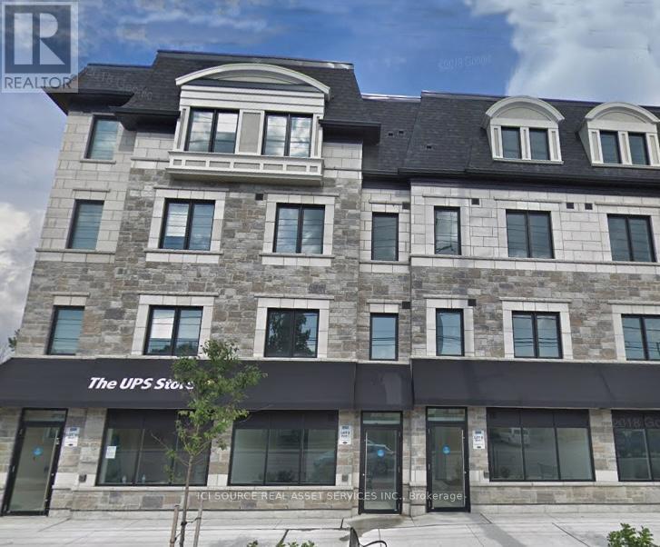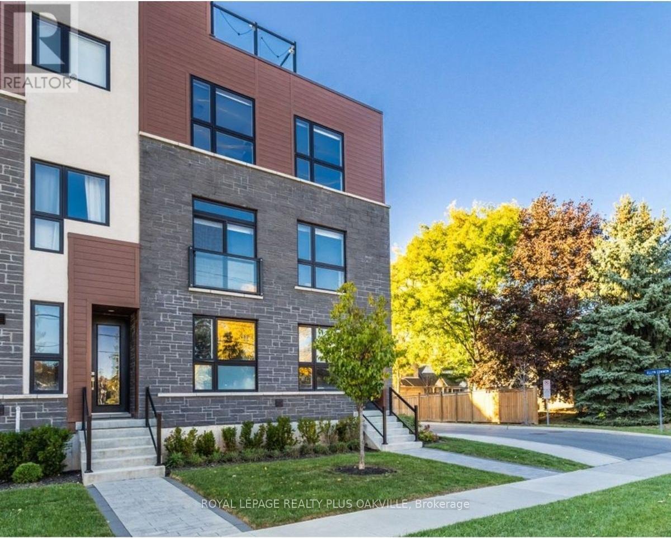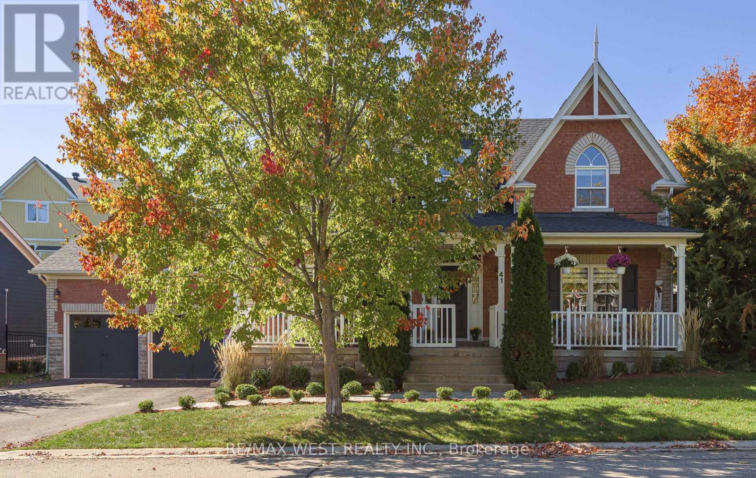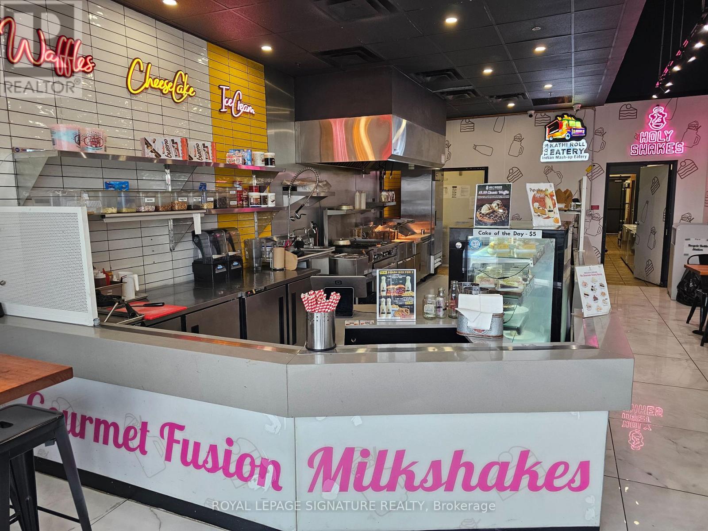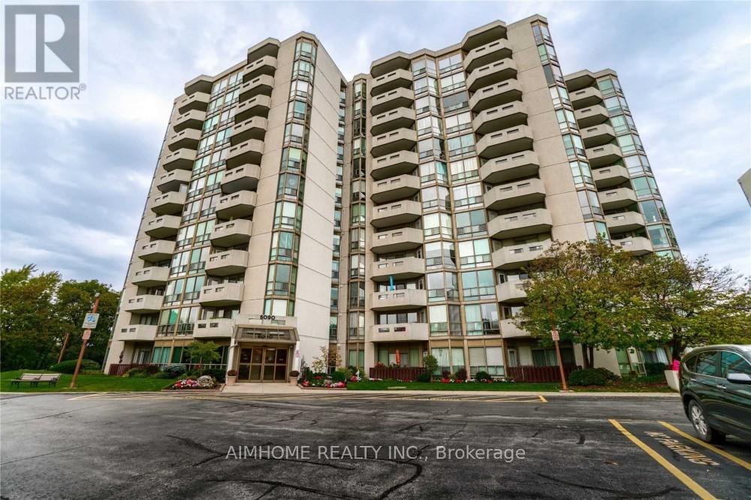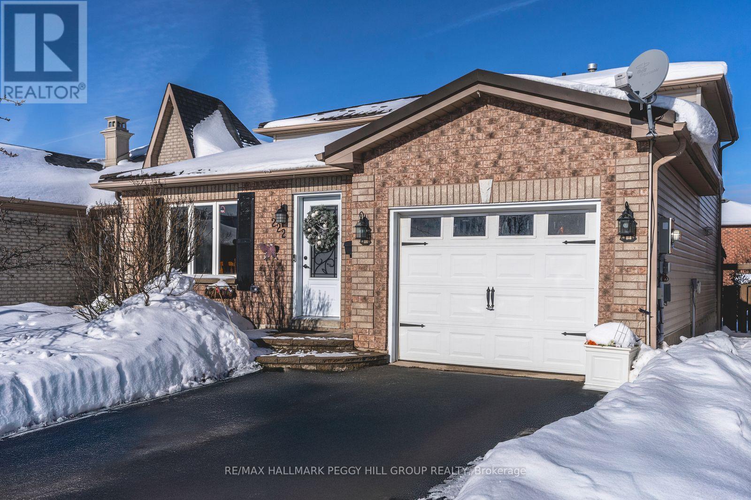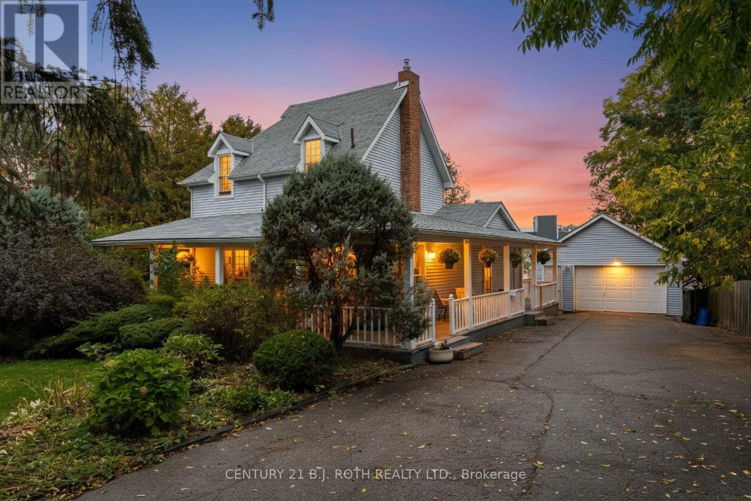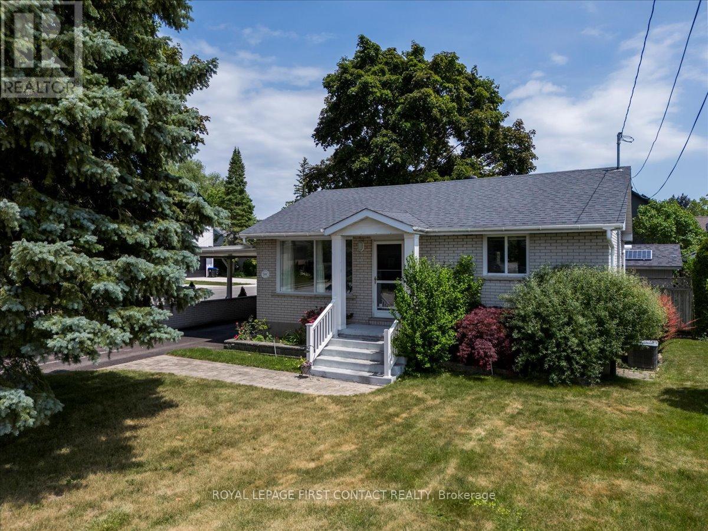24 Stedford Crescent
Brampton, Ontario
3 bedroom plus loft, Single car garage Detached property with unfinished basement is available in a family friendly neighbourhood, Entire property Professionally cleaned, steam cleaned the carpet for the family to move in immediately. Main floor has a spacious living room, family size kitchen, seperate Study room which is an added advantage. Second floor has a loft area that can be converted into Play room for kids. walkable to bus stop, closer to all amenities. Main floor carpet is getting replaced by Laminate flooring, work is in progress and will be completed soon. (id:60365)
Garden - 101 Bernice Crescent
Toronto, Ontario
Discover modern comfort and contemporary design in this brand-new, detached, freestanding, two-level, 1-bedroom garden suite where style meets practicality. Featuring thermal heating throughout, heated concrete floors on the main level, and heated bathroom floors for year-round comfort, this home blends luxury with efficiency. The skylight fills the space with natural light, complementing the sleek galley kitchen with built-in premium appliances and striking black accents. A spa-inspired bathroom with a glass walk-in shower enhances the modern aesthetic, while all blinds are included for a move-in-ready experience. Enjoy the convenience of a separate laundry on the ground floor and a seamless walkout to the rear yard. Heated walkways ensure easy winters, and thoughtful extras like a dedicated bicycle spot add to everyday ease. Located close to transit, shops, cafes, and restaurants, this suite offers flexible lease terms and includes one year of free heat, making it perfect for professionals or creatives seeking comfort and convenience in a prime location. (id:60365)
553 Lakeshore Road E
Mississauga, Ontario
Welcome to 553 Lakeshore Road East, Mississauga. AMAZING OPPORTUNITY TO RENT THIS 750 Sq.FT STORE ON LAKESHORE ROAD EAST, MISSISSAUGA. It is Located in the area of Lakeview in Mississauga. Other areas nearby are Port Credit, Mineola, Long Branch (Toronto), Etobicoke. This Property Consists Of 750 Sq ft. with Bright Lighting. This area is so fast growing and is highly sought after due to many huge condo projects for example, Brightwater Condos and Towns, Lakeview Inspiration condos and Towns project. There are approximately 7 to 10 huge housing projects in the plan around this area. A Large Accessible Bathrooms, a small Kitchen Space, Tile & Laminate Flooring. Close To All Amenities And Highways. Minutes to the New Walmart and Metro. High traffic Road. Store located near the Traffic Signal. Minutes to the Buzzing Port Credit Village famous for its Festivals, Restaurants, Parks and Marinas. The breathtaking Credit River runs through this charming Lake View Village where you can Enjoy the beautiful sunset views. After your hard day's work, take a walk in the famous and stunning parks, featuring a large waterfront area, picnic spots, a dog park, walking trails, and views of Lake Ontario. Some famous parks are: Lake Promenade, Jack Darling Memorial Park, Richards Memorial Park, Bruckner Rhododendron Gardens, Adamson Estate Heritage Park and Marie Curtis Park. *For Additional Property Details Click The Brochure Icon Below* (id:60365)
3228 Ellyn Common
Burlington, Ontario
A One-of-a-Kind FREEHOLD Townhome in a Sought-After Community, Exceptional in both design and scale, this beautiful three-bedroom home stands apart as the largest and widest floorplan in this exclusive ten-residence enclave. Every detail has been carefully chosen, creating a bright, refined living space filled with natural light from its extra-large windows. The exterior blends brick, stone, and stucco with a striking 8-foot modern entrance door. Inside, you'll find 9-foot ceilings on every level, 8-foot solid interior wood doors, upgraded trim, and hardwood floors throughout no carpet anywhere. The custom kitchen is the heart of the home, featuring soft-close cabinetry, quartz countertops and backsplash, a waterfall island with undermount sink, KitchenAid appliances including a gas stove, and a built-in beverage fridge. The open-concept living area flows seamlessly and features a gas fireplace and Juliette balcony, creating a space that feels both stylish and inviting. The oak staircase with metal pickets and Hunter Douglas blinds continue the homes attention to detail. Upstairs, the primary suite offers a spa-like retreat with heated floors, a frameless glass shower, and double comfort-height vanities. Additional thoughtful upgrades such as custom closet organizers, LED pot lights, and a full-sized washer and dryer finishes the space beautifully. The appeal extends outdoors with a rare 375-square-foot rooftop terrace finished in cedar and complete with a gas line for barbecuing perfect for relaxing or entertaining under the open sky. Additional conveniences include inside garage entry, a large window in the garage, a covered second parking space, and an owned hot water tank. Located close to Downtown Burlington, shopping, schools, parks, the Burlington Centennial Bike Path, public transportation, major highways and the GO Train. This is a home worth seeing... you will truly be impressed. (id:60365)
41 North Riverdale Drive
Caledon, Ontario
Stunning All Brick Home in the Quaint Village of Inglewood, 15 min to Brampton, 20 min to Orangeville. This 4 Bdrm, 5 Bath home features over 150k in 2024 with brand new prof fin basement with engineered light hardwood flooring, a gorgeous wet bar with quartz countertop, open concept to a cozy 2nd family rm with custom stone gas fp & 2pc bath, 4th huge bdrm with 3pc ensuite, custom closets, and pot lights! Oak staircase leads you to an upper loft with 2 bedrooms, the primary features a large 4 pc ensuite with soaker tub & sep shower. New SS fridge, dishwasher & washer/dryer upstairs, vaulted ceilings, main floor bdrm/office also, formal living or dining rm @ front with french doors overlooking the white covered front porch! Convenient side entrance also & inside access to dbl garage, CAC, Central Vacuum, all new light fixtures, W/O to covered deck & English garden, not a lot of maintenance! No sidewalks, in-law potential & more! 2678 sq ft plus prof finished bsmt! 10+! (id:60365)
3 - 2880 Queen Street E
Brampton, Ontario
This turnkey quick service restaurant is located in a prime Brampton location near the airport, offering excellent exposure and accessibility. The space is available for rebranding into a new concept, cuisine, or franchise, with a wide array of uses open to operators looking for a proven layout in a high-traffic area. The 1,490 sq. ft. unit is designed with efficiency in mind, making it ideal for minimizing labour costs while maximizing output. It comes fully equipped with an 8-ft commercial hood, two walk-in coolers, and high-end equipment, providing everything needed to launch operations quickly and smoothly. With a very competitive lease rate of $5,666 gross rent including TMI and 5+ 5 years remaining, this is a strong opportunity for an operator seeking a flexible and well-positioned space. Please do not go direct or speak to staff or ownership. (id:60365)
1004 - 5090 Pinedale Avenue
Burlington, Ontario
Enjoy The Astonishing/Unblocking View Of Greenspace And The Lake! This Clean And Meticulously Maintained Unit Boasts A Spacious Bdrm, A Large Living/Dinning Rm And Two Bathrooms. 1 Parking And 1 Locker. Stn Steel Appliances, New Light Fixtures, Freshly Painted Throughout. Fantastic Location Within Walking Distance To An Abundance Of Shopping, Restaurant And Grocery Stores. The Building Offers Gated Entry, And Many Amenities. Wonderful Community And Building! (id:60365)
37 Bloom Drive
Brampton, Ontario
Pride Of Ownership! Bright And Well Maintained 4 Bedroom Open Concept Detached Home. Located On AFamily Friendly St. In Highly Desired Community Of Brampton East. Sep Entrance From Builder.Gleaming Hardwood Floors. Throughout, Renovated Kitchen, Combined Living/Dining W/Sep Great Room AndSep Breakfast Area. (id:60365)
69 D'ambrosio Drive
Barrie, Ontario
Fully renovated 3-bedroom home in Barrie's South end. This rental includes the full house, including the unfinished basement. Interlock walk way and covered front porch welcomes you in! Brand new wide-plank flooring throughout the house creates a sense of harmony. Step into the sun-filled living room with a view of private backyard. Updated kitchen features granite counter tops, stunning backsplash, maple cabinets and brand new flooring. 2-piece washroom on main floor with updated flooring. Brand new durable carpet on the stairs. 3 good size bedrooms on second floor all with brand new flooring. Updated 5-piece bathroom with double vanity. Whole house is professionally pained and move-in ready! Located near Barrie South Go Station, shopping, parks, schools, recreation and many amenities. Tenant pays all utilities. (id:60365)
222 Country Lane
Barrie, Ontario
ENJOY BIG UPDATES, SUNLIT SPACES, & A PRIVATE BACKYARD ESCAPE IN FAMILY-FRIENDLY PAINSWICK! Welcome to this move-in-ready gem in Barrie's sought-after Painswick neighbourhood, where family-friendly living meets everyday convenience. Steps from top-rated schools, parks, and grocery stores, and just a short drive to Park Place shopping, waterfront trails along Kempenfelt Bay, Centennial Beach, and the lively energy of Friday Harbour Resort, this location truly has it all. Imagine starting your mornings at the built-in coffee bar, sunlight pouring through oversized front windows as you move through a bright, open-concept layout designed for connection and comfort. The stylish kitchen is both beautiful and functional, with sleek tile backsplash, stainless steel appliances, generous counter space, and cabinetry for everything you need. Step down into the living room, where a sliding glass door leads to your own private backyard retreat - fully fenced with lush green space, a pergola-covered patio perfect for summer entertaining, and a shed tucked neatly away for extra storage. Upstairs, three spacious bedrooms, including a relaxing primary retreat, are paired with a beautifully updated 4-piece bathroom. The freshly painted, carpet-free interior feels crisp and current, while practical features like a metal roof, interior garage entry and ample driveway parking check every box. With big-ticket updates already complete and every lifestyle essential at your fingertips, this is your chance to embrace easy living and start making memories in a #HomeToStay that truly fits your life! (id:60365)
70 Baldwin Lane
Barrie, Ontario
An extraordinary opportunity to own a piece of Barries history in the heart of Allandale. Set on a massive 101 x 235 mature, tree-lined lot, this 1870-built century home offers unmatched privacy and tranquillity rarely found within city limits. A long, private driveway stretches nearly 100 feet from the road, opening to reveal this historic residence, perfectly nestled among towering trees in complete serenity. A detached garage/workshop with power includes a bonus lower level, ideal for a hobbyist, home gym, or studio, while parking for 810 vehicles adds incredible convenience. The homes wrap around porch features an impressive 12 x 40 covered front veranda - a peaceful space to relax through summer evenings or rainy days alike. Blending timeless craftsmanship and vintage charm, the interior offers four bedrooms (one on the main floor) and two full bathrooms, including a renovated 4-piece bath and foyer with heated floors. Natural light fills every room with treed views throughout, while the private, landscaped backyard showcases lush gardens, a raised deck, and room for a potential pool oasis or garden suite. Upstairs are three spacious bedrooms and a full bath, complemented by the original staircase and character hardwood flooring beneath the current finishings. Updates include structural work to the porch, newer porch and garage shingles, eavestroughs, and west-side foundation waterproofing. Located just minutes to the Allandale Waterfront GO Station, Kempenfelt Bay, downtown Barrie, and steps to Shear Park and St. John Catholic School and Church, this rare, character-filled home offers a once-in-a-generation opportunity to own a century property on an estate-sized lot in one of Barries most sought-after neighbourhoods. (id:60365)
591 Oak Street
Collingwood, Ontario
Welcome Home to one of the nicest neighbourhoods in Collingwood! This lovely bungalow is located in the beautiful "Tree Streets" community. This 2 bedroom, 2 bathroom home is full of character and light, with original hardwood on the main level and new laminate in the large, lower level family/recreation room, with cozy gas fireplace. The beautiful corner lot is 150 feet deep, fully fenced with no sidewalks. Mature trees, perennial gardens and 2 garden sheds. Carport and circular driveway for convenience. Ideal for first time homebuyers and just steps away from Downtown Collingwood and minutes to all that Southern Georgian Bay's year round lifestyle has to offer! (id:60365)

