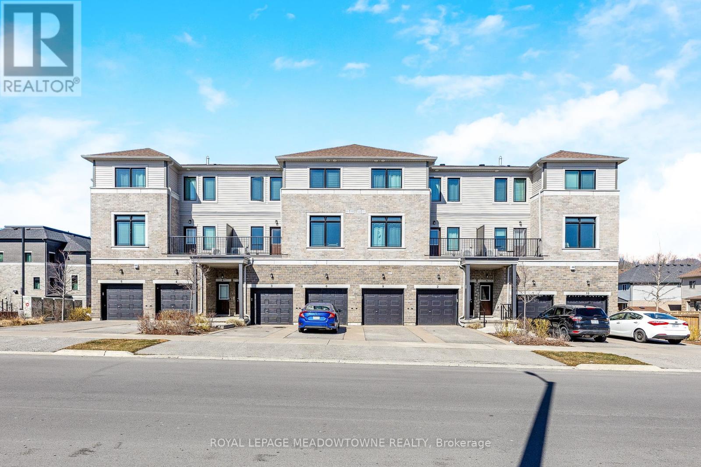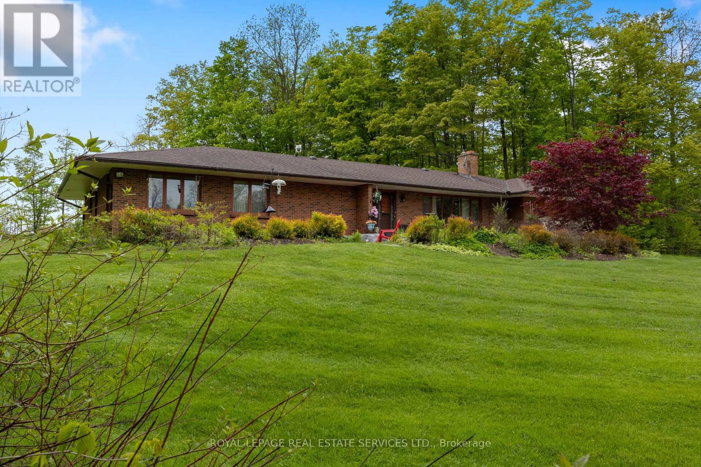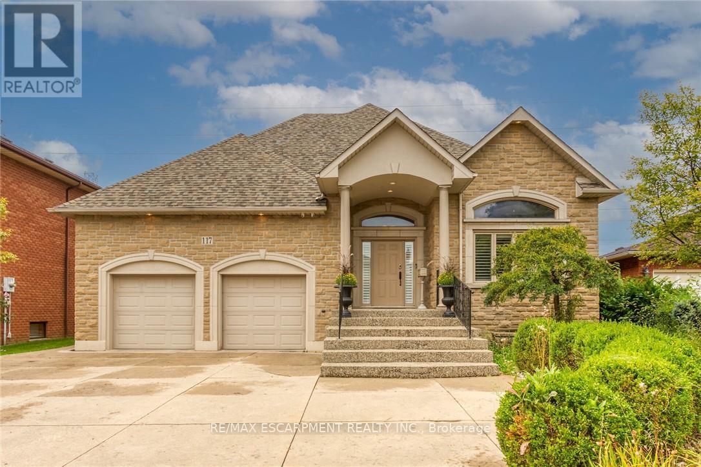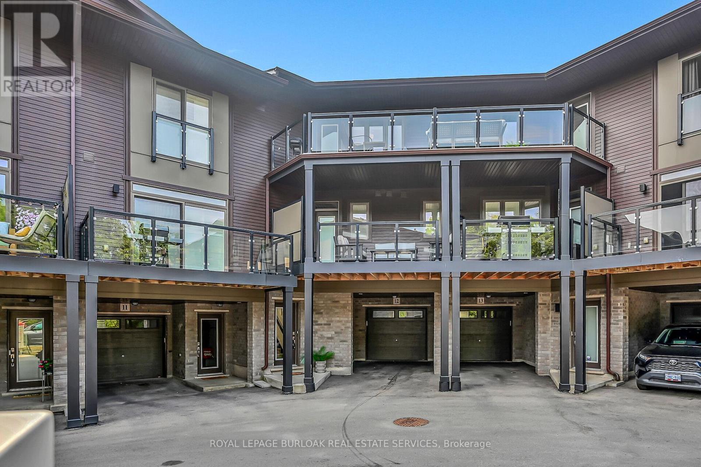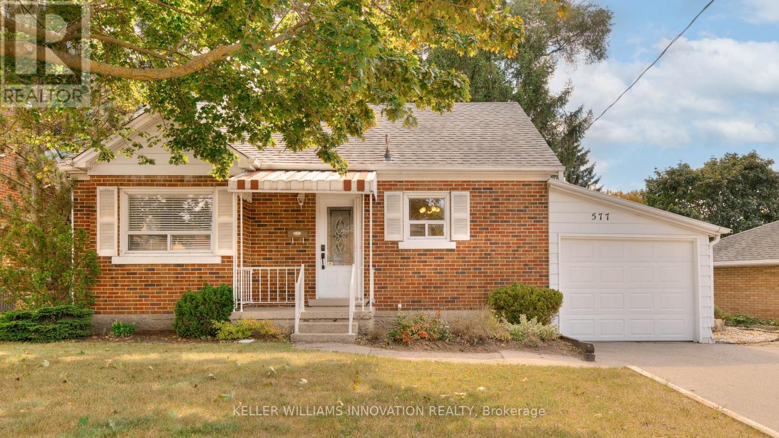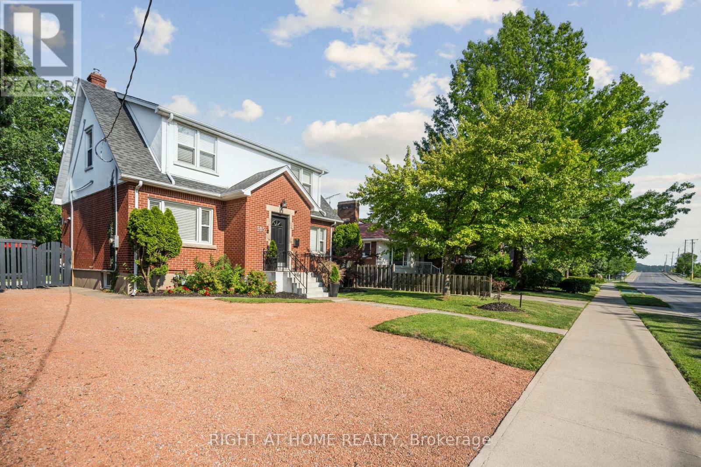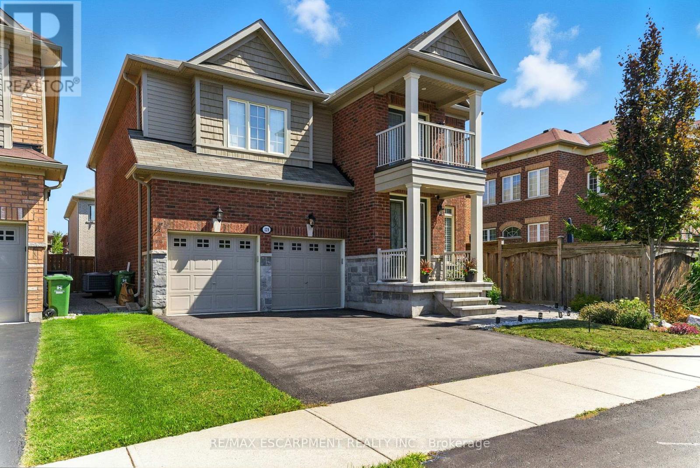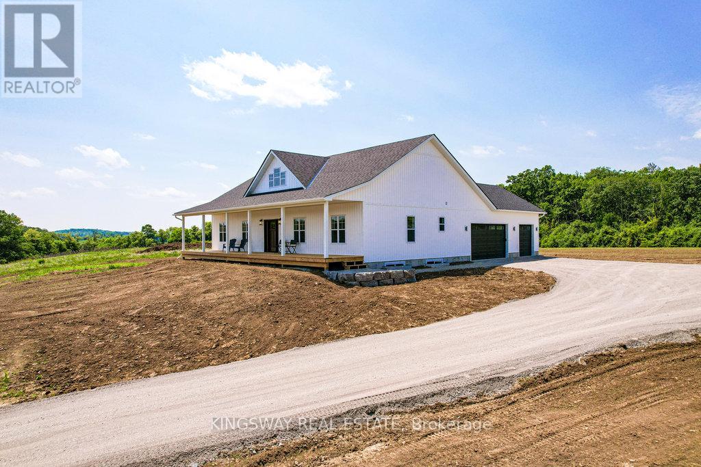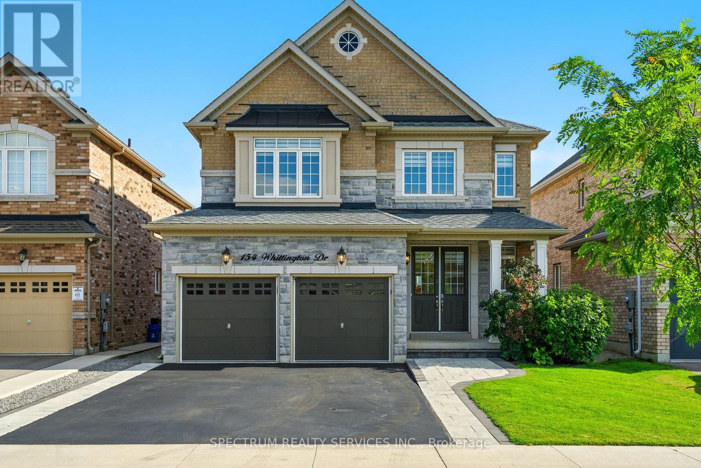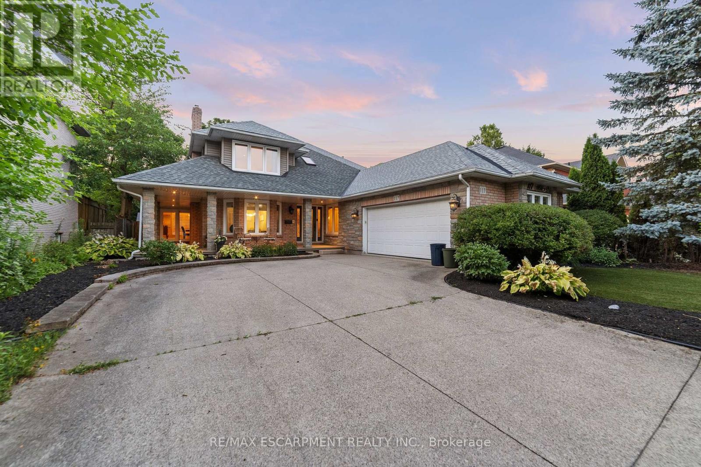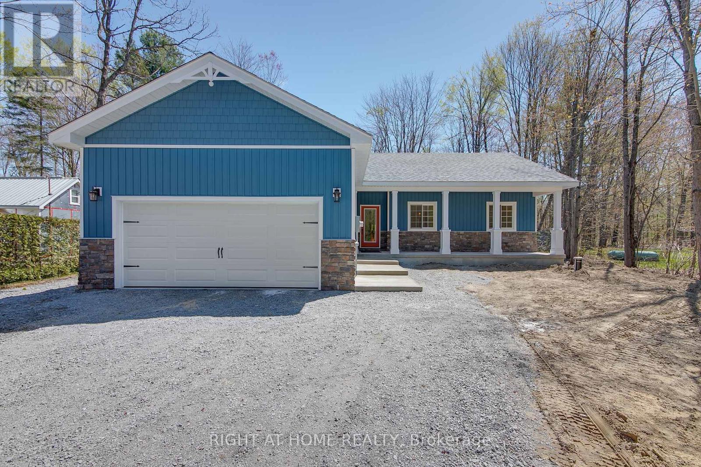7 - 107 Westra Drive
Guelph, Ontario
Welcome to this stylish and sun-filled 2-bedroom, 1.5-bathroom stacked condo townhouse, nestled in one of Guelphs most sought-after communities! Thoughtfully designed for modern living, this bright and airy home boasts large windows that flood the space with natural light, creating an inviting and warm atmosphere. Step inside to discover a spacious open-concept main floor, where elegant hardwood flooring flows seamlessly throughout. The contemporary kitchen is a true highlight, featuring sleek countertops, ample cabinetry, stainless steel appliances, and a large breakfast bar perfect for casual dining or entertaining guests. The adjoining living and dining areas provide a functional yet stylish space, ideal for cozy nights in or hosting family and friends. Upstairs, you'll find two generously sized bedrooms, each offering plenty of closet space and natural light. The primary suite is a private retreat, complete with a walk-in closet, while the second bedroom is perfect for guests, a home office, or a growing family. The upper-floor laundry adds convenience, eliminating the need to carry loads up and down stairs. Additional features include private parking right at your doorstep, providing effortless access to your home. This prime location offers quick access to parks, scenic trails, shopping, dining, and transit, making it easy to enjoy everything Guelph has to offer. Whether you are a first-time buyer, downsizer, or investor, this home presents an incredible opportunity to own a beautifully designed, low-maintenance property in a thriving neighbourhood. Don't miss out on this fantastic opportunity - Schedule your private showing today! (id:60365)
4711 Watson Road South Road S
Puslinch, Ontario
Welcome to 4711 Watson Road South in Puslinch where country tranquility meets modern convenience.This nearly 10-acre retreat offers the best of both worlds: privacy and space, just minutes from Guelph and a short drive to Highway 401. A picturesque tree-lined driveway leads you to a charming bungalow surrounded by mature trees, setting the stage for your own private escape.Inside, you'll find three spacious bedrooms and two full bathrooms, including a bright, airy primary suite that feels like a true retreat. The versatile secondary bedrooms are ideal for family, guests, or a home office. A mostly finished basement expands the living space, perfect for a cozy family room, home theatre, or games area, with bonus storage and a workshop for hobbies. The attached two-car garage adds everyday convenience.Outdoors, this property really shines. Imagine summer days by the pool and gazebo, evenings hosting friends, or weekends exploring your expansive open fields. Whether you dream of gardening, outdoor sports, or simply unwinding in complete privacy, the possibilities are endless.The location is unbeatable just minutes to Guelphs best schools, shopping, dining, and recreation, while being steps from hiking and mountain biking trails.Whether you're searching for a peaceful getaway, room to grow, or a canvas for your dream home, 4711 Watson Road South is your chance to embrace country living without compromise. Don't miss it, book your private showing today! (id:60365)
1313 Baseline Road
Hamilton, Ontario
This stunning brand-new, 2,694 sq. ft. home offers the perfect combination of modern design, spacious living, and an unbeatable location. Situated on a generous lot within walking distance to Lake Ontario and nearby parks, this home provides a serene setting while offering convenient access to highways for easy commuting. With 4 bedrooms and 2.5 bathrooms, this thoughtfully designed layout is perfect for families, entertaining, and everyday comfort. Inside, the open-concept floor plan features a gourmet kitchen with premium appliances, a large island, and quartz countertops that flow seamlessly into the bright and inviting living space. The luxurious primary suite boasts a spa-like ensuite with a soaker tub and glass shower, while the additional bedrooms offer ample space and natural light. Large windows throughout the home create an airy atmosphere, enhancing the modern aesthetic. This property also comes equipped with a range of upgraded features for your comfort and peace of mind, including a built-in security system with 4 exterior cameras, upgraded Wi-Fi pods installed throughout the entire home for optimal connectivity, and energy-efficient finishes. A spacious double-car garage, upgraded flooring, and designer fixtures throughout add even more value to this move-in-ready home. From its prime location to its luxury upgrades and customizable finishes, this home is a rare opportunity to create a space that truly feels like your own. (id:60365)
117 Christopher Drive
Hamilton, Ontario
Welcome to 117 Christopher Drive! This exceptional bungalow is a true masterpiece, custom-built to the highest standards, offering over 4,000 sq. ft. of beautifully finished living space. With 2+2 bedrooms, 5 bathrooms, and 2 fully equipped kitchens, this home is perfect for large or extended families. The fully independent in-law suite features 8.5-ft ceilings and its own private walk-up to the garage and side entrance. Ideal for entertaining, this home boasts a covered deck, a stunning saltwater in-ground pool (installed in 2020), and an outdoor bathroom, creating the perfect setting for relaxation and gatherings. (id:60365)
12 - 23 Echovalley Drive
Hamilton, Ontario
Bright, Spacious & Ideally Located Condo-Townhome in Sought-After Stoney Creek Mountain Welcome to 1,800+ sq ft of stylish, low-maintenance living in the vibrant Valley Park community. This beautifully maintained two level condo-townhome offers modern comfort, versatile space, and unbeatable access to nature, recreation, and commuter routes.1.5-car garage with direct entry into a flexible bonus space perfect for a home office or home gym complete with a large window offering great natural light and airflow. Upstairs, the open-concept layout features fresh paint, engineered hardwood flooring throughout, and large windows that fill the home with light. Some upgrades include a brick wall in primary bedroom, freshly tiled back splash in the kitchen and a chic chandelier in the dining space. The living area opens onto a spacious glass balcony, accessible from both the living room and the primary bedroom ideal for morning coffee or evening wind-downs. This home offers a great deal of storage, with a full pantry, linen closet, and under stair storage. Large bedroom closets as well! Just 3 km to Redhill Valley Parkway & Lincoln Alexander5-minute walk to Valley Park Rec Centre (library, ice rink, pool, pickleball)10-minute walk to Heritage Green Sports Park (dog park, splash pad, fields)Only 1 km walk to Felkers Falls and nearby escarpment trails including Albion Falls & Devils Punchbowl Pharmacy & shopping amenities just steps away Perfect for nature lovers, commuters, families, and those seeking turnkey, low-maintenance living in one of Stoney Creek Mountains most desirable neighborhoods. (id:60365)
577 Stirling Avenue S
Kitchener, Ontario
SEPARATE ENTRANCE! Welcome to this beautifully maintained 2-bedroom, 2-bathroom bungalow in the highly desirable Forest Hill neighbourhood. The main floor features a bright and functional layout with a large living and dining area, a well-appointed kitchen with ample cabinetry and counter space, and a spacious primary bedroom. A second generous bedroom and a full bathroom complete the main level, offering comfort and convenience for families or downsizers alike. Downstairs, the separate entrance leads to a fully finished basement featuring a full kitchen, a full bathroom, and flexible living space ideal for in-laws or guests. Outside, enjoy the peace and privacy of a beautifully landscaped backyard with mature trees and a large deck, perfect for relaxing or entertaining. Parking is never an issue with an attached garage and a driveway that fits four vehicles. A rare opportunity in one of the city's most sought-after neighbourhoods this one won't last! (id:60365)
105 Glenridge Avenue
St. Catharines, Ontario
Investment & Income Property, Prestigious Old Glenridge Location! Live In A Luxury House In The Heart Of The St. Catharines (Niagara) with extra In-Law Suite, Double Kitchen, Modern completely renovated with brand new luxury Stainless Steel appliances, Lots of Natural Light Coming Through Windows, With pantry and 3 bathrooms, remote controlled lights, 8 security cameras with 2 stations, Modern luxury kitchen, quartz granite counter tops. Welcome to this stunning your luxury Home with Huge Lot, 2nd Floor has 4 bedrooms with new 4-piece luxurious bathroom, this immaculate property is perfect for you, 8 plus parking spots, new luxury blinds, modern dual rods, curtains, Close to Brock University may be 4 minutes drive, Ridley college, Niagara college, Niagara-on-the-Lake, Niagara Falls, schools, shopping and pen centers, QEW plus more. Excellent modern In- Law Suite with separate entrance, 2 modern bedrooms and extra Kitchen with Stainless Steel appliances for extended family or potential income. Bus stop steps from the house (id:60365)
129 Fingland Crescent
Hamilton, Ontario
Meticulously cared for and updated four bedroom Aspen Ridge "The Hopkins" model offers over 2,700 square feet and 100k+ in upgrades! Fabulous crescent in family-friendly Waterdown, just a short walk to schools and YMCA. Welcoming first impression with beautiful landscaping, stone front steps and pathway to the backyard. Carpet-free home with upgraded tiles and red oak engineered hardwood throughout. Thoughtfully designed kitchen offers high-end stainless steel appliances, center island, sparkling light fixtures, under-cabinet lighting, granite countertops, timeless herringbone backsplash, extended kitchen pantry, pot drawers and soft-close cabinetry. Spacious great room with tray ceiling and gas fireplace and oversized dining room offer lots of room for entertaining. Notice the mudroom custom millwork and inside entry to double garage. Hardwood and wrought iron staircase to upper level. Enormous primary bedroom with oversized walk-in closet and built-in organizer. Tranquil ensuite with enlarged frameless glass shower, soaker tub and double sinks. There are three more bedrooms on the upper level (one bedroom with private ensuite), main bathroom and laundry room. Notice the fourth bedroom has been opened up to create a loft space and features a closet plus a walk out to an enclosed balcony. Unfinished basement (with 3 piece rough-in) offers approximately 1,200 square feet of bonus space to make your own. Fully fenced backyard with professionally installed stone patio. Don't overlook the HunterDouglas Silhouettes window coverings, California shutters, 8 exterior patio doors with retractable screen door and built-in Paradigm in-ceiling speakers in kitchen and dining room!! (id:60365)
242 Percy Boom Road E
Trent Hills, Ontario
Brand new Bungalow with MILLION dollar view of the Trent and surrounding countryside. Discover the perfect blend of contemporary sophistication and classic country charm in this stunning retreat! Nestled on a well-shaped 3 ACRE lot this residence offers 1886 square feet of refined living space with easy access to Boating, Fishing, Golfing, Shopping, Boat launch, Conservation areas, and a Public beach. Step inside to a welcoming expansive open-concept living area complete with Panoramic View of the Bradley Bay , Ready for Alfresco dining or just relaxing with family and friends. The professionally designed kitchen is a chefs dream, perfectly suited for entertaining and casual dining. Flowing seamlessly from the main living area is the primary suite that boasts a view of the river, spa-like 3-piece ensuite complete with modern shower and a massive walk-in closet. Two generously sized additional bedrooms and a second full bath provide ample space and convenience for family or guests. The expansive basement offers limitless potential for customization imagine a home gym, media room, or creative workspace. An attached garage with parking for three cars adds to the home's functional appeal. Built by award-winning Providence Homes Inc. and backed by Tarion Warranty, this home truly checks all the boxes. Change your life move here! (id:60365)
154 Whittington Drive
Hamilton, Ontario
Fabulous 4 - Bedroom Home with Spa-Like Backyard in Tiffany Hill, Ancaster! Welcome to this beautifully designed 4-bedroom, 2.5 bathroom home in the sought-after Tiffany Hill community, offering 2,200 sq. ft. of modern open-concept living. The main floor features soaring 9-foot ceilings with pot lights throughout, a cozy 3-sided fireplace, and a chef-inspired kitchen with brand new appliances dressed in sleek, customizable white glass fronts, perfect for creating a fresh, contemporary look. Upstairs, the spacious primary suite is a true retreat with a spa-like en-suite boasting a glass shower, soaker tub, and double vanity. The thoughtfully planned layout also includes a cold cellar, double garage, and enlarged basement windows for added light and future potential. Step outside to your private oasis: a fully fenced backyard complete with a deck and an impressive 8-ft Scandinavian barrel S-A-U-N-A. With soft interior lighting, opposing benches, and the ability to heat up to 195F in under 30 minutes, it's the ultimate spot to relax, recharge, and enjoy the outdoors year-round. Ideally located close to schools, parks, shopping, and all amenities, this home offers the perfect blend of comfort, style, and wellness living. A must-see opportunity in Ancaster's most desirable neighborhood! (id:60365)
117 Miller Drive
Hamilton, Ontario
Ideally located with quick access to major highways and just minutes from top-rated schools, scenic parks, local restaurants, and everyday amenities, this beautifully maintained two-story home is nestled on a quiet, tree-lined street in the sought-after Maple Lane Annex neighbourhood. From the moment you arrive, the homes charming curb appeal and meticulously manicured landscaping makes a lasting impression. Step inside to discover a bright and spacious interior, designed for both comfort and functionality, where tasteful finishes and a flowing layout create an inviting atmosphere across both levels. At the heart of the main floor is a stunning gourmet kitchen that effortlessly combines style and practicality. Featuring stainless steel appliances, generous storage, and an open layout that flows effortlessly into the main living and dining areas, the kitchen is perfectly designed for both daily living and effortless entertaining. Upstairs, the second level offers a serene escape in the luxurious Master suite. This private retreat features vaulted ceilings, a spa-inspired ensuite with a soaker tub, stand-alone shower, heated floors, and a charming Juliet balcony, ideal for enjoying peaceful mornings or sunset views. The finished basement offers exceptional versatility, beginning with a fully customized gym designed to elevate your at-home wellness routine. Enjoy the luxury of a second soaker tub, a stand-alone shower, and a remarkable 12-person sauna bringing the full spa experience into your daily life. With its own private entrance and rough-ins for plumbing and hydro, the lower level also presents a prime opportunity for an in-law suite or an income-generating rental unit. Step outside and unwind in your private backyard oasis, where a heated saltwater pool is framed by lush gardens and a spacious patio. Making it the perfect place for lively summer gatherings or relaxing evenings by the fire. (id:60365)
26 Mcleish Drive
Kawartha Lakes, Ontario
AMAZING LOCATION WITH DEEDED LAKE ACCESS! 3 BEDROOM BUNGALOW STEPS TO THE LAKE WITH LAKE ACCESS FOR THE WATER LOVER. OPEN CONCEPT LIVING AREA WITH IMPRESSIVE 16' VAULTED WOOD CEILINGS, POTLIGHTS, FIREPLACE AND SCREENED IN BACK PORCH. KITCHEN IS A DESIGNERS DREAM WITH CUSTOM CABINETRY, GRANITE COUNTERTOPS, STAINLESS STEEL APPLIANCES, SQUARE FARMHOUSE SINK WITH A FULL PANTRY AND PLENTY OF STORAGE. REAL WOOD DESIGNER DOORS AND TRIM WORK THROUGHOUT THE HOUSE. BEAUTIFULLY TILED BATHROOMS, MASTER ENSUITE WITH LARGE WALK-IN SHOWER. THE LARGE PANTRY/STORAGE ROOMS PROVES THAT EVERY LITTLE DETAIL HAS BEEN THOUGHT OF! VINYL FLOORING AND CERAMIC THROUGHOUT. BEAUTIFUL PORCH FOR THOSE WARM SUMMER NIGHTS WITH CUSTOM COLUMNS AND CONCRETE WORK. DOUBLE GARAGE BUILT-IN GARAGE WITH GARAGE ENTRY FOR THOSE COLD WINTER DAYS! IN FEATURE SHEET AVAILABLE WITH ALL THE BUILDING/CONSTRUCTION DETAILS - FOUNDATION, INSULATION, BUILDING MATERIALS AND UPGRADES ATTACHED TO LISTING AND AVAILABLE UPON REQUEST. PROPERTY TAXES ARE AT VACANT LAND VALUE BUILDING YET TO BE ASSESSED. (id:60365)

