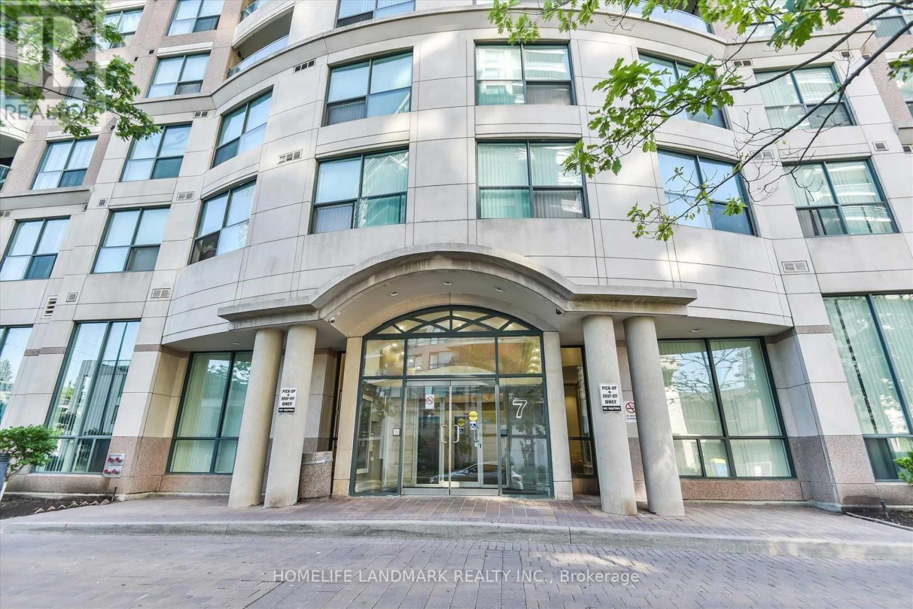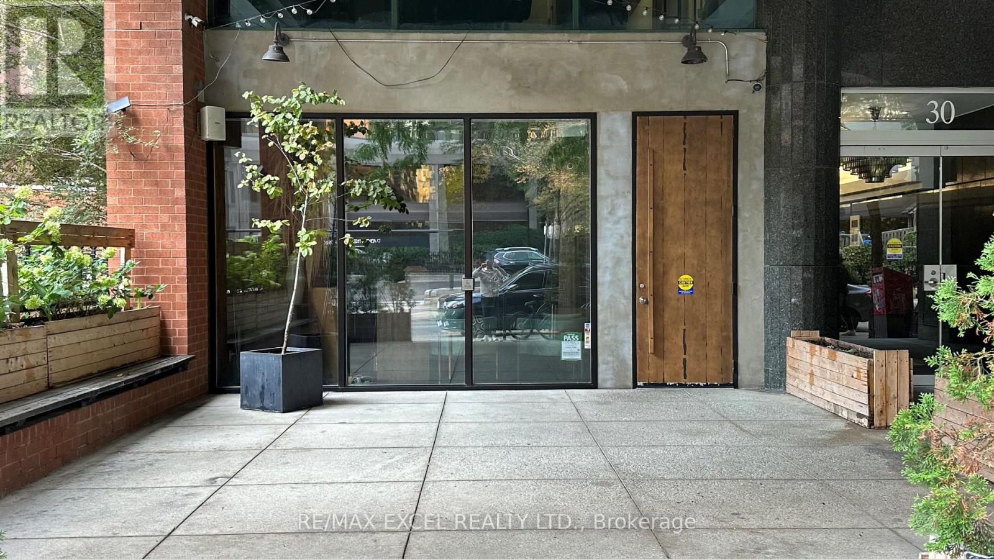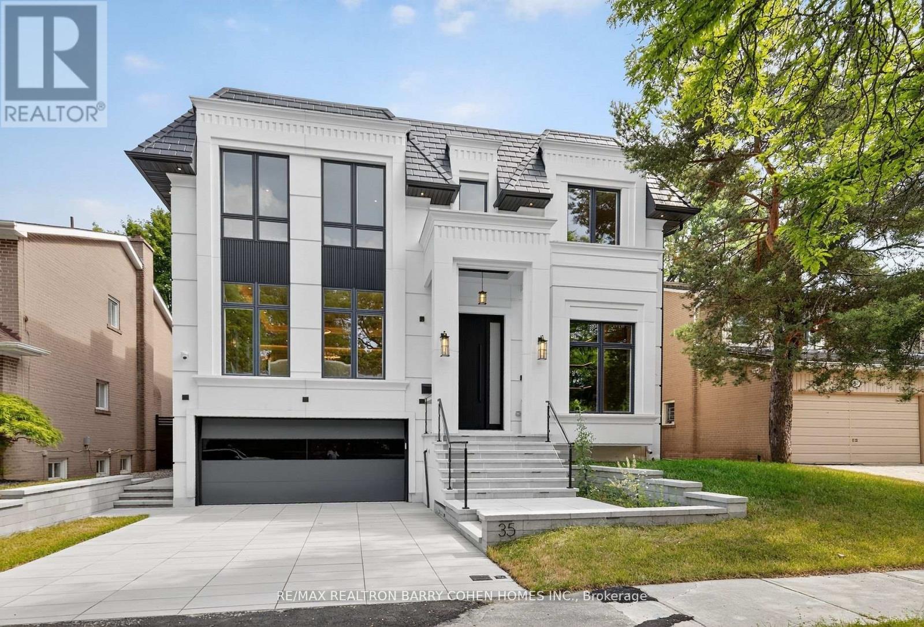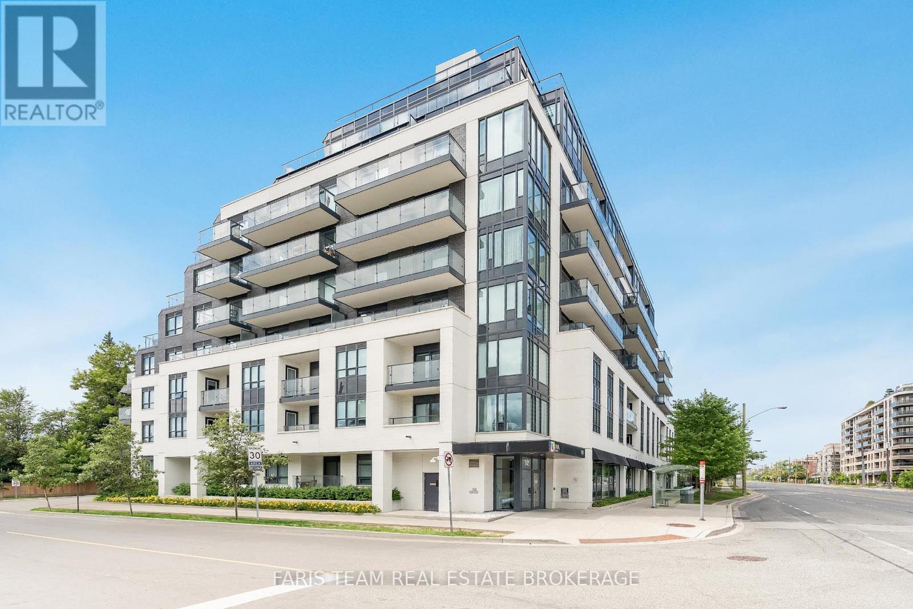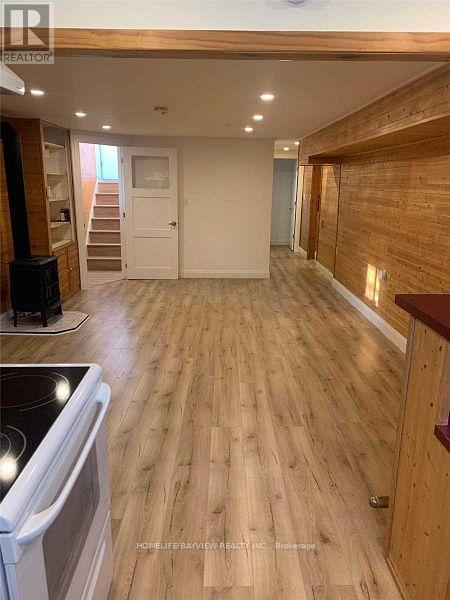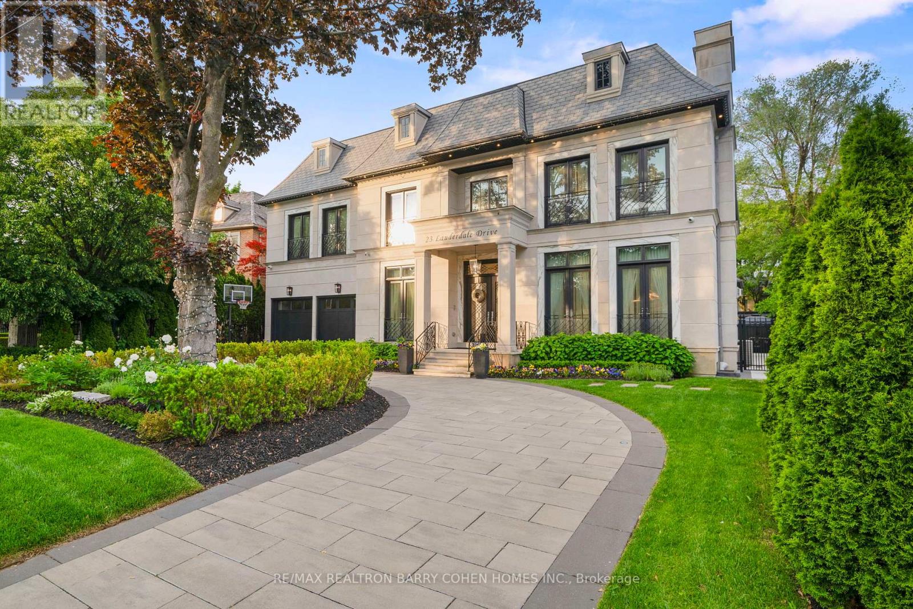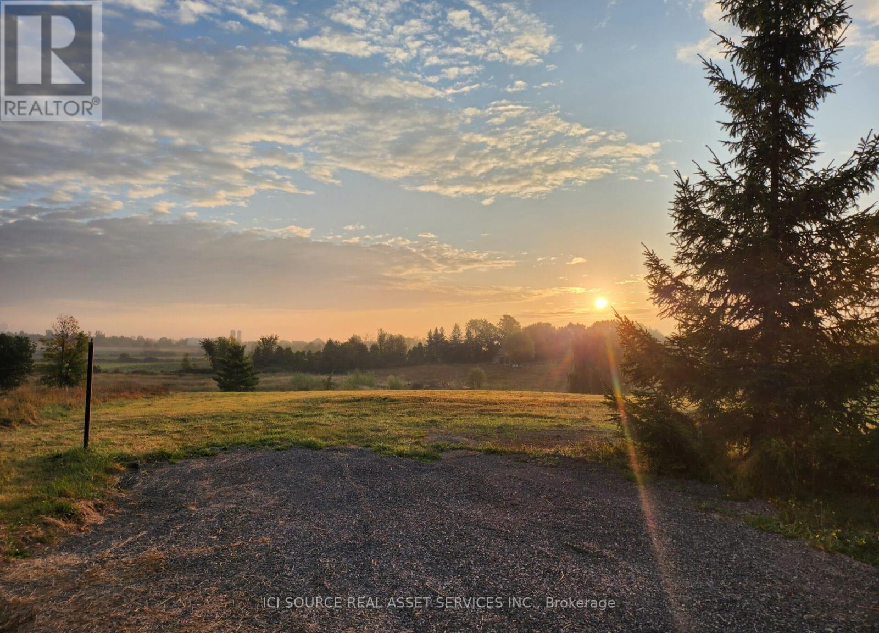220 - 1630 Queen Street E
Toronto, Ontario
Your perfect retreat in this charming one-bedroom suite, ideally located just minutes from the beach! Step inside to find beautiful laminate flooring that flows seamlessly throughout the space. The modern kitchen is a true highlight, featuring chic, sleek appliances perfect for culinary enthusiasts. The stylish 4 piece washroom adds a touch of luxury to your daily routine. Plenty of room to entertain guests, with a rooftop terrace W/BBQ at your convenience, along with bicycle storage, fitness room, a lounge area, a hobby room, and a pet washing station. A storage locker is included. The prime location can't be beaten, with the boardwalk just a short stroll away. Enjoy the nearby parks, excellent public transit options (TTC), short ride to downtown, excellent for commuters, top-rated schools, and a vibrant selection of restaurants and cafes, all within easy reach. Tenant pays for Hydro. (id:60365)
156 Christine Elliott Avenue
Whitby, Ontario
Beautiful 4 Bedroom Semi Detached Home In One Of Whitby's Finest Communities, Less Then Four Year Old 1,894 Sq Ft The Builder's ( Richmond ) Model. One Owner With Over $ 100,000 in Upgrades. Including Primary Spa Ensuite With An Oversized Glass Walk In Shower & Relaxing Soaker Tub. Quartz Kitchen Expansive Countertop Plus Solid Quartz Backsplash. Additional Coffee Bar Station with Quartz Counter & Additional Wall Pantry. All Custom Window Shutters Throughout. 9 ft Ceilings Throughout Main & Upper Level. Separate Side Entrance To The Basement With a Rough in For A Future 4th Bathroom. All Appliances Are Upgraded Models, Includes Smart Nest Thermostat, Nest Front Door Lock & Doorbell/ Camera & Auto Garage Door Opener. 3 Car Parking Including The Garage. Location Is Ideal, Mere Steps To The Popular THERMEA SPA Village, Heber Down Trails & Park. Super Close To The Hwy 412 , 401, 407 & Public Transit. (id:60365)
55 Midland Avenue
Toronto, Ontario
~ A CLIFFCREST BEAUTY! ~ Introducing 55 Midland Avenue, a preciously maintained, 4 bedroom, 2 bathroom all-brick gem located in Scarborough's Cliffcrest neighbourhood and just minutes from the Bluffs. If the initial curb appeal doesn't win you over, it won't take long to imagine yourself calling this bungalow home with its airy, main floor flow between kitchen, L/R, D/R, and bedrooms. The ample and updated kitchen is an entertainer's delight, complete with quartz counters and newer S/S LG fridge, stove, microwave, and dishwasher (2023). Enjoy peace of mind with a newer furnace, R21 insulation blown into the attic (2023), chimney liner and painted throughout (2024). The main floor includes your three bedrooms, the primary with direct access to the back deck, and a renovated 4-piece bath. The recently updated stone walkway leads to the home's separate entrance and a few steps down to a tiled vestibule with separated access to open concept rec space, 4th bedroom, and 3-piece bath. Converting the lower level to an in-law suite would ensure privacy and uninterrupted access to the shared laundry, utility, and storage areas. Now that's smart design! And when it's time to take the party outdoors, there is no shortage of space, whether it's on the large deck, surrounding stone terrace, or DEEP yard with gated access to Midland Ravine Park. How sweet is that?! Let's not forget the quiet neighbourhood where a 5-minute walk will get you to Scarborough Crescent Park with its trails, open picnic areas, playground, splash pad, private tennis club, and of course, the STUNNING views of the Bluffs. By the way, a 7-minute drive will get you to Bluffer's Park and its adjacent amenities. Families with school-aged children will appreciate the proximity to the high ranking Chine Drive Public School, as well as noteworthy secondary school R.H. King Academy. What are you waiting for? Book a showing today and put that offer in before someone else out-Bluffs you! (id:60365)
205 Saint Peter Street
Whitby, Ontario
This move-in ready 2+1 bedroom, 2 bath all-brick home is perfectly located close to downtown Whitby, the 401, GO Transit, parks, and the Whitby waterfront walking trails. Situated in a quiet, mature neighbourhood on a spacious, private lot with a south-facing backyard, the property boasts mature pine trees and beautifully maintained English gardens that bloom all summer long with a variety of perennials. The landscaped and fully fenced yard is complemented by a large 4-car driveway, and front, back, and side entrances. Inside, you'll find updated finishes throughout, quartz counters in the kitchen, and separate laundry on both the main floor and in the basement. The renovated basement (2020) offers its own separate living space with a private entrance and kitchen, making it ideal for multigenerational living. Additional updates include a 200 Amp electrical panel, furnace and A/C (2020), and water heater (2021). With its modern upgrades, charming outdoor spaces, and functional layout, this home is truly move-in ready and waiting for you. (id:60365)
508 - 7 Lorraine Drive
Toronto, Ontario
Prime Location! Located At Yonge/Finch Subway. Steps From Yonge/Finch Subway, Shopping,Restaurants, Schools, All Amenities. 24 Hour Concierge, Visitor Parking Underground.IncludesEnsuite Laundry And 1 Parking Space (id:60365)
30 St Partick Street
Toronto, Ontario
A beautifully renovated high-end Japanese restaurant in one of Torontos most desirable food districts. With a spacious interior, full basement, and top-tier kitchen infrastructure, this space is designed for success ready to adapt to any concept. 2800 sqft on main floor and 1700 sq ft basement. Transferable LLBO for 149 interior and 36 patio. Two Kitchen Exhaust hood 16ft and 5ft plus walkin cooler in the basement. (id:60365)
35 Foursome Crescent
Toronto, Ontario
A Distinctive Luxury Residence Nestled in the Prestigious St. Andrews Locale, This Custom-Built Home Offers 6,774 Sqft. of Refined, Luxurious Interior Living.Thoughtfully Designed for the Modern Family, It Seamlessly Merges Timeless Elegance W/Forward-Thinking Functionality Across 3 Grand Levels.The Striking Precast-Clad Exterior & Expanded Driveway W/Snow-Melt Technology Create Exceptional Curb Appeal, Enhanced by Lush Landscaping & a Spacious 2-Car Garage. A Private, Tree-Lined Backyard W/a Well Appointed Heated Swimming Pool & Cascading Waterfall Offers a Serene Outdoor Escape. The Main Floor Welcomes You W/a Dramatic & Grand 14' Entry Hall, Featuring a Gleaming Staircase & Skylit Ceiling. Just Off the Foyer, a Private Home Office W/Soaring 14' Ceilings, Blt/In Shelving & Custom Lighting Design Offers a Functional Yet Refined Work Environment. Formal Living & Dining Rooms Radiate Sophistication, Showcasing Custom Paneling, Designer Chandeliers, Sconces, & a Sleek Linear Fireplace Framed by Book-Matched Imported European Slabs.The Light-Filled Family Room Features a One-Piece Slab Media Wall W/a 2nd Linear Fireplace & Opens Seamlessly to the Outdoor Living Area.The Designer Kitchen is Appointed W/Dual Islands, Integrated B/I Luxury Miele Appliances, Bespoke Cabinetry, & an Adjacent Servery W/an Additional Fridge Perfect for Entertaining. Upstairs, the Resort-Inspired Primary Suite Boasts a Boutique-Style Dressing Room & a Spa-Caliber Ensuite W/Radiant Heated Flrs. 4 Additional Bedrms Each Feature Their Own Ensuite & Custom Closet, Providing Comfort & Privacy for the Entire Family. A Private Cambridge E-L-E-V-A-T-O-R Services 4 Levels for Effortless Accessibility. State-of-the-Art Technology Enhances Daily Living W/Full Home Automation & 24/7 Surveillance. The Lower Level is an Entertainers Dream, Featuring Heated Flrs T/O, a Stylish Wet Bar W/Wine Cooler, an Expansive Lounge W/Fireplace & Media Wall, a Dedicated Nanny Suite & Direct Walk-Up Access to the Backyard. (id:60365)
401 - 741 Sheppard Avenue W
Toronto, Ontario
Top 5 Reasons You Will Love This Condo: 1) Appreciate being located in one of North York's most sought-after neighbourhoods, positioned just steps away from Sheppard West Subway Station, TTC services, and mere minutes to the vibrant Yorkdale Mall, Highway 401, and Humber River Hospital 2) Step inside this spacious two bedroom, two bathroom condo designed with a well-thought-out split bedroom layout ensuring a serene retreat for each occupant, with a sun-drenched living area extending to a large, south-facing balcony, where you can unwind, enjoy your morning coffee, or host friends while taking in the vibrant surroundings 3) Experience a kitchen with sleek quartz countertops, perfect for preparing meals or entertaining guests, along with the entire unit adorned with elegant laminate flooring, ensuring that every corner of your home is as functional as it is beautiful 4) Take advantage of a stunning rooftop terrace with panoramic views of the city, stay active in the fully equipped fitness centre, unwind in the sauna, or host gatherings in the stylish party room, with 24-hour concierge service for added peace of mind 5) Located in a rapidly growing area with consistently high rental demand, this condo presents the perfect opportunity for both homeowners and investors, and also offers the added convenience of underground parking and a dedicated storage unit, providing you with extra space and ease for everyday living. 774 fin.sq.ft. *Please note some images have been virtually staged to show the potential of the Condo. (id:60365)
604 Basement - 11 Everson Drive
Toronto, Ontario
A Well-maintained Townhouse Located In Prestigious Yonge And Sheppard Area*It Features Spacious Living And Dining Area With Fireplace And Bright Window*Modern Kitchen With Central Island And B/I Appl*The Basement Big Area W/ fireplace, Window, Washer, Dryer, Walk out from inside directly to parking Thr Sep Entrance*Shared common Area incl Kitchen/Dinning*NO SHOWER ROOM only 2pc wrm availb on main flr*Suitable For Small Business, student study, professional work space*Excellent Location, Steps To Park, Shops, Restaurants, Subways, Highways*Simple Furniture Can Be Provided If Needed*Parking is Available With $100 Extra Cost Monthly* Short term lease is available*Three other Bdrm are available for lease in the same property. (id:60365)
2 Pinemore Crescent
Toronto, Ontario
Newly Throughout Renovated 2+1 Br Basement Family Home. Open And Bright. Great Location. Functional Layout. Steps To Ttc Bus, Parks, Subway, 404 And Shops. (id:60365)
23 Lauderdale Drive
Toronto, Ontario
This Award-Winning Smart Home Is Truly An Architectural & Design Masterpiece W/Dramatic Curb Appeal. Meticulously Designed Set On Quiet & Prestigious Cres. This Palatial Estate W/An Abundance Of Rich Luxury Finishes, Blends Elegance, Opulence & Practicality In The Most Elaborate & Spectacular Way Created & Built By The Legendary Builder (Venetian Group Homes) For His Own Use W/No Expense Sparred Or Saved. Exterior Frnt Façade Features One Of A Kind Paneled Indiana Cut Limestone W/The Verona Gold Marble Surround Combines Timeless Beauty & Modern Sophistication. Heated Circular Drvwy & Belden Brick On The Sides.10,341 SqFt. Of Living Area, Spectacular 11 Ft. Ceilings Main Flr. Seamlessly Connects Key Spaces. Exquisite Formal Living Rm & Dining Rm, Spectacular Library Office W/Steam Fireplace, Soaring Recessed French Paneling T/O, Breathtaking Family Rm, Galleria & Breakfast Rm W/Dramatic Coffered Ceiling W/Soaring High Windows Is An Artistry Of The Designers. Framed Kitchen Cabinetry W/High-End Appliances, Extensive Custom & Splendor Millwork. Heated Flrs In The Entire Main Flr., Custom European Lighting Fixtures, Italian Porcelain Slab Flooring Combined W/European Chevron Pattern W/Oak Flooring, Designer Hardware & Fixtures, & Walkout To Glass-Enclosed Outdoor Living Area That Overlooks The Pool. Enviable Primary Suite Offering Privacy & Luxury W/Vaulted Ceiling, High Gloss B/I Cabinetry, Linear Fireplace, Magnificent Extra-Large Dressing Room W/Elaborate B-Ins, Sitting Area, Custom Feature Wall & 16 Pc Ensuite Oasis. Lwr /Lvl Features Fully Controlled 675-Bottle Wine Lavish Open Concept Wine Cellar, The Most Luxurious B-In Bar W/Custom B-In Millwork & Onyx Stone Facade. Cinema-Like, Home Ent. & Theater Rm, Multiple Entertaining Lounge Areas, Nanny Suite, Extra-Wide Walk-Up To Rear Yard Featuring Betz Concrete Pool Featuring A Waterfall, Jacuzzi, Gazebo, 4pc Bath, Gardens Surrounded By A Sprawling Elaborate , & Extensive Landscaping Perfect For Outdoor Entertainment. (id:60365)
3288 Auld Mcmillan Road
North Glengarry, Ontario
Buy Now with time to plan your build for the spring on this hilltop lot.Situated on a gentle knoll with panoramic views of rolling farmland and pastures, Cleared building lot (150' x 292') 43,800 sq ft on a scenic country road, perfect for a custom built home, country retreat, or investment project.The gentle slope of the land allows for a walkout basement design: enter your home from the front main level, and walk straight out to your backyard from the basement, both at ground level. This adds major architectural value and opens up possibilities for multi-level living, rental potential, or in-law suites all bathed in natural sunlight. Driveway Entrance already in place, Surveyed Lot, Hydro at road, High Speed Fiber Optic Infrastructure recently installed at road. Gently elevated knoll for visual appeal and great views. Located on the east side -sunrise direction for new beginnings-Quick access to Alexandria, Hwy 417,Glengarry trails, and nearby lakes. Vendor Financing Available! Seller is offering a Vendor Take-Back Mortgage to qualified buyers with a down payment of $50,000.00. This could help free up money to start your project. Property taxes to be re-assessed - assessed as farm land. *For Additional Property Details Click The Brochure Icon Below* (id:60365)





