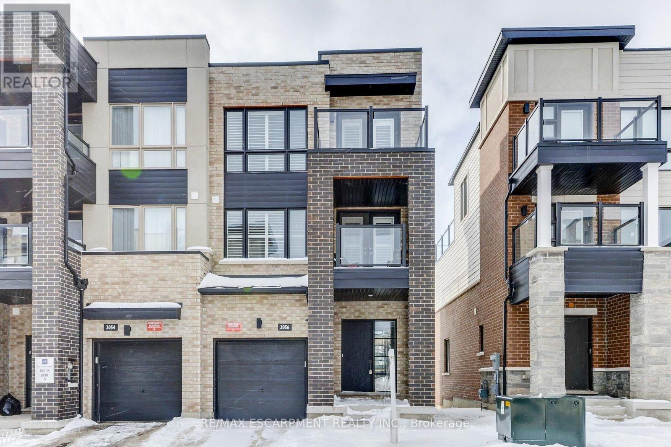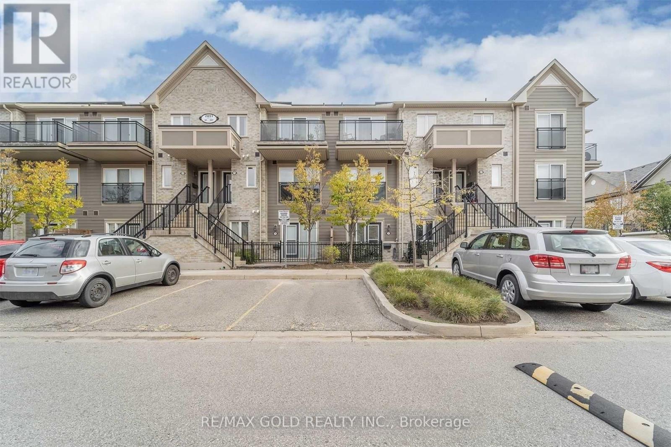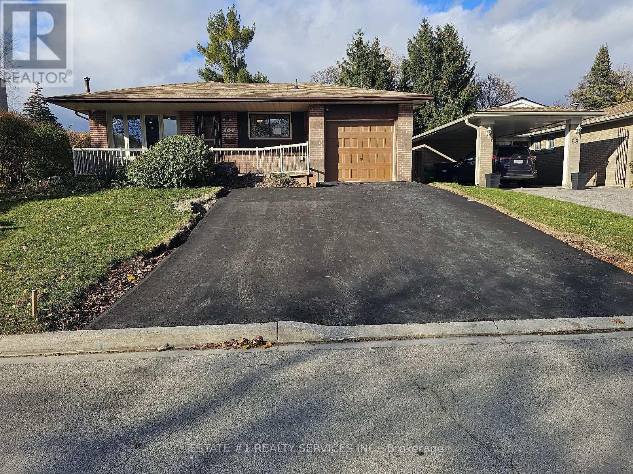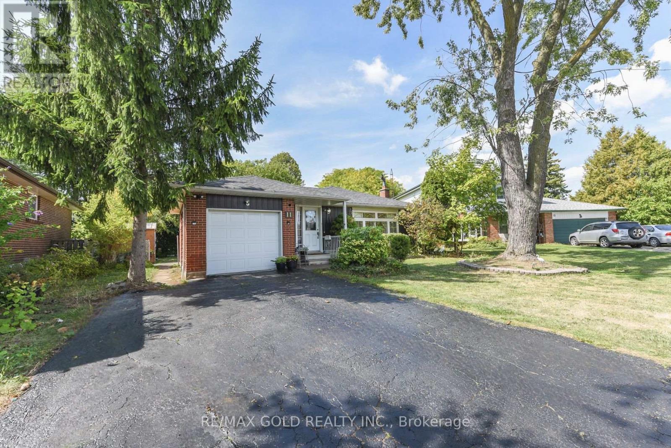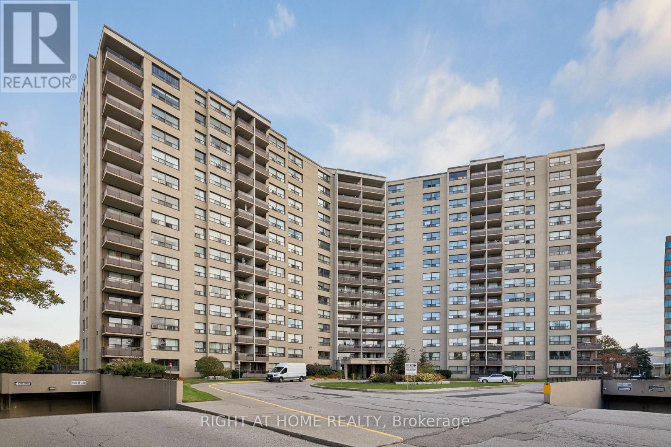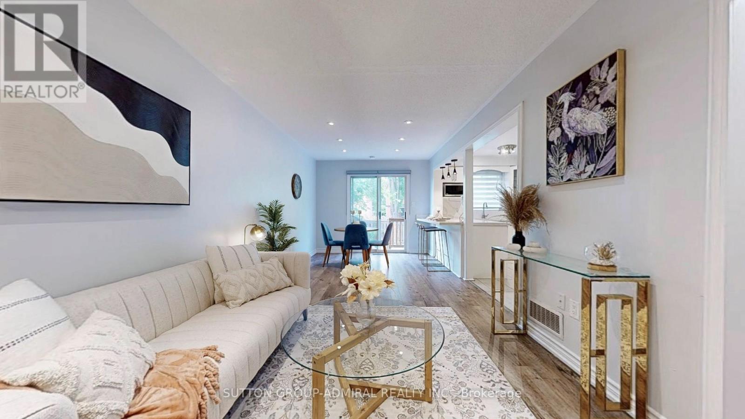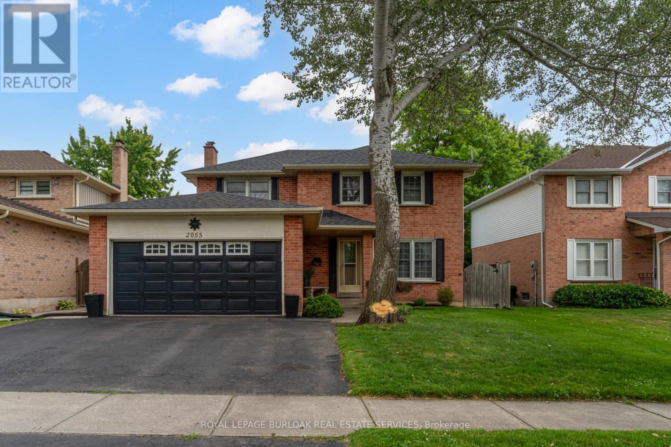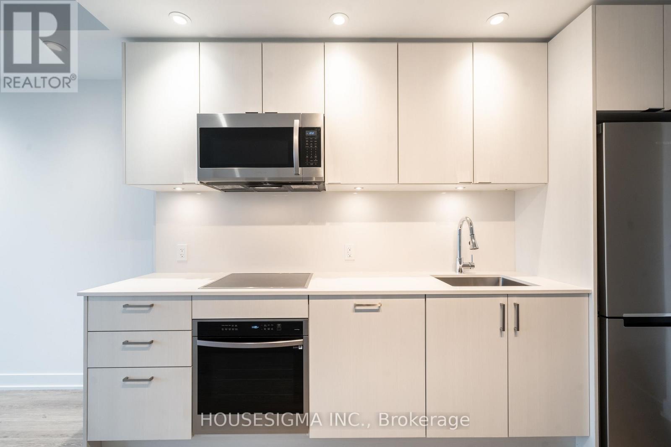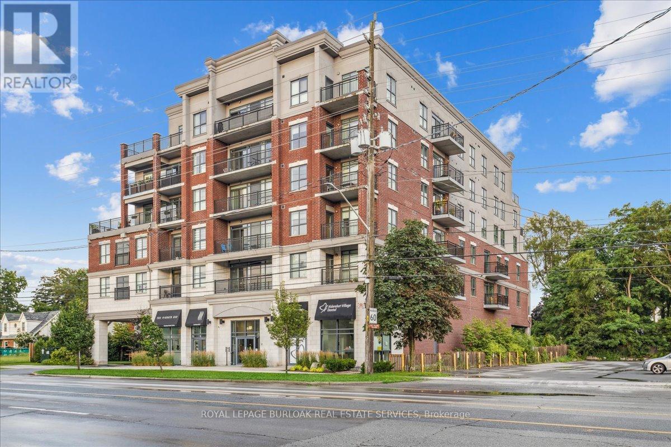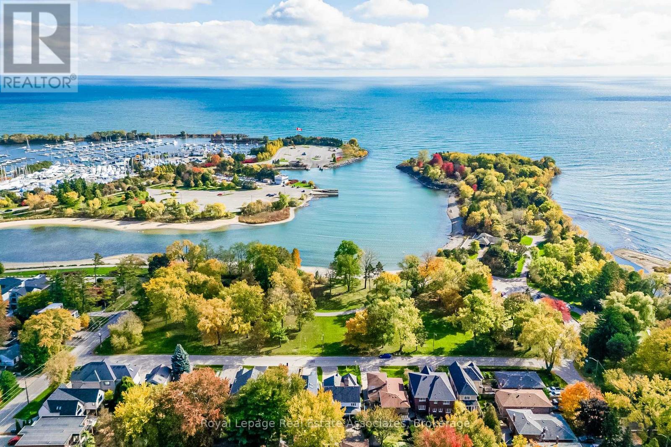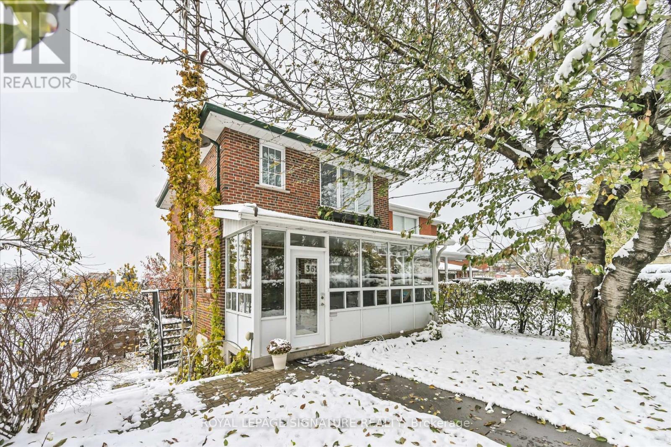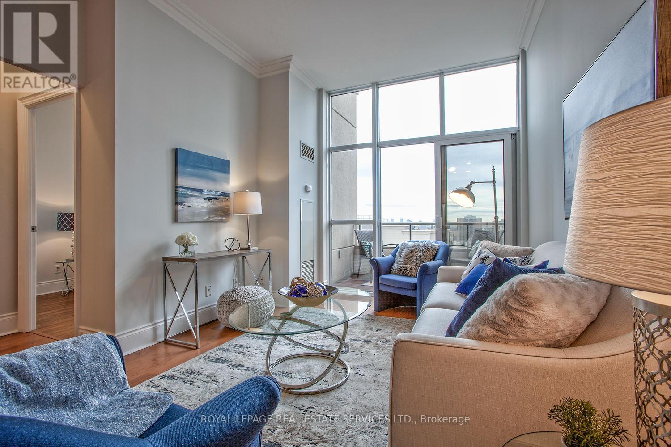3056 Cascade Common Court
Oakville, Ontario
Welcome to this rare Minto Twilight End Unit in Oakville's highly sought-after community of Joshua Meadows offering 3 bedrooms, a full loft level, 3 bathrooms, and an impressive rooftop terr perfect for entertaining. Backing directly onto a serene pond with no rear neighbours, this home offers unmatched privacy, peaceful views, and beautiful sunsets from multiple levels of the home especially the rooftop.With approximately 2,000+ sqft of above-grade living space, a main-floor kitchen, main-floor laundry, an unfinished basement, and premium end-unit windows, this home delivers space, comfort, and a truly elevated lifestyle.The main floor features a bright, open-concept layout with a spacious living/dining area, a generous eat-in kitchen with modern cabinetry, stainless steel appliances, and direct garage access via the laundry/mudroom. A convenient 2-piece powder room completes this level.The second floor offers three well-appointed bedrooms, including a large primary suite with walk-in closet and 4-piece ensuite. Two additional bedrooms and a full 4-piece bathroom complete the level - with one bedroom featuring its own private front-facing portico, perfect for enjoying morning coffee or evening breezes.The third-floor loft is an exceptional bonus space - ideal as a home office, studio, second family room, or private retreat - complete with a 2-piece washroom, its own front-facing portico, and direct access to the spectacular rooftop terrace. Enjoy complete privacy, stunning sunset views, and tranquil pond scenery with no neighbours behind.The unfinished basement provides excellent storage. Located on a quiet, family-friendly street close to parks, trails, schools, shopping, and transit, this is a rare opportunity to one of the few end-unit Twilight models offering dual porticos, a full loft level, a rooftop terrace, and premium pond-backing privacy. This home is move-in ready and truly a must-see seeking space, comfort, and a premium Oakville setting. (id:60365)
77 - 2891 Rio Court
Mississauga, Ontario
Gorgeous 1 Br Unit Located In The One Of The Most Sought After Neighborhood Of Central Erin Mills In The Renowned John Fraser School District. Well Maintained With Laminate & 9 Ft Ceiling Throughout. Modern Kitchen Features Tall Maple Cabinets, Pantry, Quartz Countertop With Undermount Sink and Breakfast Bar, Newer Stainless Steel Appliances, Ensuite Laundry. Spacious Bedroom. Washroom With Quartz Vanity Top. Private Gated Patio Area. Walking Distance To Parks, Schools, Community Centre, Library, Erin Mills Town Centre, Shopping Plazas, Restaurants, Grocery, Public Transit. Mins Away From Credit Valley Hospital, Hwy 403. A Must See! (id:60365)
Upper - 66 Caledon Crescent
Brampton, Ontario
Located in prime Peel Village, one of the most sought after areas in Brampton! This beautiful newly renovated 3 bedroom home features a spacious layout, freshly painted with brand new modern dark laminate flooring, pot lights & no carpet throughout! Kitchen has brand new cabinets, counters, sink & a new dishwasher. Separate upstairs laundry with new washer/dryer = no sharing! Good sized bedrooms. Amazing location for commuters, close to all major highways and amenities. (id:60365)
11 Dudley Place
Brampton, Ontario
CALLING ALL INVESTORS & FIRST TIME BUYERS! Excellent Opportunity To Own This Family Friendly Home On A Child Safe Court Complete With Pool Sized Lot Adorned With Mature Landscaping. Approx 1270 Sq. Ft Bungalow With 3 Bedrooms, 2 Bedrooms Basement & 4 Washrooms Complete With Large Living Area And Kitchen, Separate Entrance Generate Extra Income Or Extended Family.Huge Privacy Fenced Backyard And NO SIDEWALK. Close To All Amenities, Rec.Centre, Schools, Shops, Parks, Public Transit, BRAMALEA CITY CENTRE & BRAMALEA GO STATION.You Will Love It Here!* (id:60365)
1120 - 451 The West Mall
Toronto, Ontario
Big, Bright and Beautiful! Completely renovated, move in ready, spacious apartment in Etobicoke-West Mall area. Rare unit with ensuite laundry with Samsung Washer and Dryer (2023) and custom walk-in Master Bedroom closet (2022). Kitchen (2023) custom built with cabinets to ceiling, new appliances including Stove, Rangehood, Fridge and Dishwasher. Wall-to-wall custom cabinetry (2025) in dining room and custom wall unit in Master Bedroom (2025). Newly renovated bathroom with Moen shower fixtures (2025). Perfect location with easy access to Hwy 427, minutes to Hwy 401, Gardiner and QEW, Pearson Airport and 15 minutes to Downtown. TTC conveniently located in front of the building. An absolute MUST-SEE! Maintenance fees include heat, hot water, hydro, cable, internet, outdoor heated pool, tennis court, gym, sauna, playground, and off-leash dog area. Includes 1 oversized underground parking space. Pet friendly building with some restrictions. (id:60365)
760 Ashprior Avenue
Mississauga, Ontario
If you are looking for great value, then don't miss this move-in ready home in a location that truly has it all. Renovated 3 bedroom, 4 bathroom freehold townhouse with a finished basement is just minutes from Heartland Town Centre, Ontario's largest outdoor shopping destination. It's also conveniently located next to great schools, MiWay transit, Square One, parks, trails, Costco, and so much more. Getting around the city and commuting is a breeze with quick access to Erindale GO Station, plus highways 401 and 403. Here are just some of the reasons you'll love this property: 1) Renovations include a modern kitchen featuring white shaker cabinetry, ample quartz countertops, and breakfast bar; 2) Open concept living and dining area perfect for entertaining and relaxing; 3) Three airy bedrooms and FOUR bathrooms - 2 on 2nd floor; 4) Bright and spacious finished basement with oversized window and ensuite storage area/closet can be used as a rec room or extra bedroom; 5) Parking for 4 cars, no sidewalk, and a freshly sealed driveway; 6) Mature trees in the roomy backyard offer privacy; 7) Freshly painted with no carpet. Come and see for yourself why this beautiful turnkey starter home is perfect for your growing family. Book your tour today! (id:60365)
2055 Hunters Wood Drive
Burlington, Ontario
Welcome to 2055 Hunters Wood Drive situated on a quiet, tree-lined street in Burlington's highly desirable Headon Forest neighbourhood, this beautifully maintained 4-bedroom, 3-bathroom detached home offers the perfect blend of space, comfort, and functionality for today's family lifestyle. Step into a bright and inviting foyer that flows seamlessly into the open-concept living and dining rooms, ideal for both entertaining and everyday living. The main floor also features a spacious family room, perfect for relaxing or movie/sports nights. The bright eat-in kitchen overlooks the backyard and offers ample cabinet and counter space, with a convenient walkout to the heated in-ground saltwater pool deck and fully fenced garden-perfect for summer barbecues and outdoor enjoyment. A main floor laundry room adds everyday convenience, along with a well-located powder room for guests. Upstairs, you'll find four generously sized bedrooms, including a primary suite complete with a walk-in closet and private ensuite bath. Three additional bedrooms provide plenty of options & family functionality. The finished lower level expands your living space with a large recreation room, berber-style broadloom, a flexible home office or potential guest bedroom plus a sizable workshop. Outside, the home features a triple-wide driveway and double-car garage, providing ample parking and storage for the entire family. Located just minutes from parks, top-rated schools, shopping, QEW/407 travel routes. Come see why this is your perfect new family's home... (id:60365)
2815 - 1928 Lake Shore Boulevard W
Toronto, Ontario
Welcome To The Mirabella Luxury Condos. 2 Bed & 2 Bath Condo With North Facing Views Of High Park & Plenty Of Natural Light. Lots Of Upgrades With Modern Kitchen and Potlights Throughout The Unit. Close Proximity To Local Amenities, The Gardiner, Ttc, And Sunnyside Beach. Building Amenities Include: Sauna, Gym, Indoor Pool, Yoga Room, Guest Suites, 24 Hour Concierge. 18,000 Sq Ft Landscaped Outdoor Garden, Children's Play Area, Pet Grooming Area & Much More! (id:60365)
501 - 34 Plains Road E
Burlington, Ontario
A wonderful classic condo unit in Aldershot South! This 2 bedroom, 1 bathroom unit has over 700 square feet and a west facing balcony perfect for watching the sun go down. The unit open ups to bright and airy living room with plenty of natural light, a dedicated room for comfort and the perfect gathering space. Walk-out to the private west-facing balcony and enjoy sunsets all year round. The kitchen provides a peninsula configuration with granite countertops, stainless steel appliances and sufficient cupboard space. Down the hallway sits the primary bedroom with western exposure and a walk-in closet. The second bedroom is a flexible space to fit any buyers needs. The unit is complete with hardwood flooring and a neutral colour palette throughout, a spacious 4-piece main bathroom, and in-suite laundry. With exclusive use of one underground parking space and a locker for any extra storage. Ideally located on the edge of the esteemed Aldershot South neighbourhood, enjoy a stroll to LaSalle Park and the Marina, with easy access to the GO Station, major highways and Mapleview Mall! (id:60365)
599 Lakeside Avenue
Mississauga, Ontario
Overlooking Lake Ontario and just steps from the beach, Yacht Club, and scenic lakefront promenade, this David Small-designed Victorian home offers a rare blend of classic charm and modern luxury. With approximately 4,700 sq.ft. of finished living space, every room is crafted for comfort, style, and effortless entertaining. The main level features 9-foot ceilings and a bright, open-concept layout that welcomes natural light throughout. The spacious kitchen seamlessly connects to the great room, where a gas fireplace creates an inviting space for gatherings. Walk out to the wraparound terrace and enjoy morning coffee or sunset views with the lake as your backdrop. The upper level offers three generous bedrooms with the potential to add a fourth, making it ideal for families or those in need of a home office. The expansive lower level includes a large recreation room, a separate games room, and ample storage, with easy potential to add another bedroom and bathroom. Outdoor living shines here. Paddle board, cycle, or stroll along the waterfront just across the street, then retreat to your private backyard oasis complete with a saltwater pool and entertaining patio. Perfectly located only 20 minutes from downtown Toronto, the Port Credit GO Station, Pearson Airport, and renowned hospitals. Top-rated schools, including Alan A. Martin, Mentor College, and Blyth Academy, are all nearby. Walk to trendy shops, restaurants, the Port Credit Yacht Club, and the historic Adamson Estate. More than a home, this is a refined lakeside lifestyle. (id:60365)
362 Silverthorn Avenue
Toronto, Ontario
Beautiful two-storey detached home ideally located near the new Eglinton Cross-Town LRT, with quick access to Highways 400 and 401. Features a detached one-car garage with a private laneway.This home offers multiple premium upgrades and includes three bedrooms and two bathrooms. The primary bedroom overlooks stunning spring blossoms, while the nursery features a cozy built-in window seat and bookcase. The second-floor bathroom boasts heated floors, built-in storage, and elegant marble finishes.The open-concept kitchen and dining area feature a heated marble floor and induction cooktop. The high-ceiling basement includes a wood-burning fireplace, walkout to the backyard, and a separate entrance-ideal for a potential studio apartment.Surrounded by lush greenery and mature trees, the property offers a terraced side garden perfect for plant lovers and a landscaped backyard centered around an apricot tree. Perched on a hilltop, the home is filled with natural light and offers stunning sunset views.Additional highlights include a spacious cantina, solid brick construction, high-mount digital TV antenna, new plumbing and wiring, a tankless hot water heater, and a new A/C unit.Blending vintage charm with modern comfort, this home offers character, warmth, and convenience in one of Toronto's most desirable locations. (id:60365)
Ph24 - 5233 Dundas Street W
Toronto, Ontario
Experience luxurious living in this sun-drenched, rarely available Penthouse Suite (810 sq. ft.) within the prestigious Tridel-built Essex II at Kipling and Bloor St. West. This stunning suite boasts 10-foot smooth ceilings, elegant crown moulding, and a versatile large den perfect for a home office or dining area. Enjoy breathtaking East preferred views of the CN Tower, Toronto skyline, and Lake Ontario from your private balcony. The open-concept kitchen features granite counters and a breakfast bar with stainless steel appliances, while the spacious principal bedroom includes a walk-in closet. Residents enjoy first-class, hotel-like amenities, including an indoor pool, fitness centre, guest suites, and extensive social spaces such as a party room, billiard room, and library. Security is assured with a 24-hour concierge and on-site management, plus lots of guest parking. The location is unbeatable: You are steps from the Kipling Mobility Hub (TTC Subway Line, GO Train, and bus terminal) offering seamless connectivity across the GTA, and immediate access to Farm Boy and Starbucks. You are also moments from charming Islington Village known for its restaurants and boutique shops. The unit includes a dedicated parking space and a locker conveniently located near the elevators. The Essex II is a highly sought-after owner-occupied building known for its luxury and premium services. A fantastic opportunity for a professional or couple seeking a luxurious, commute-friendly home within a great building and neighbourhood. (id:60365)

