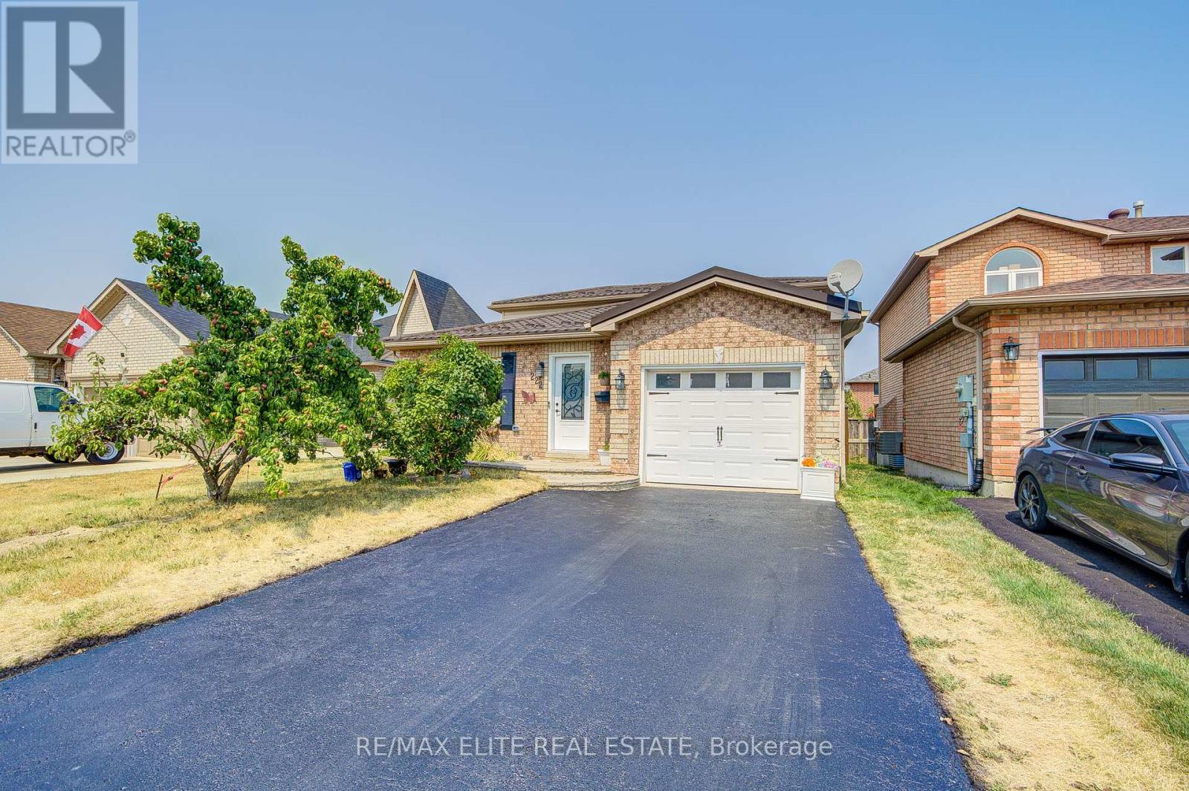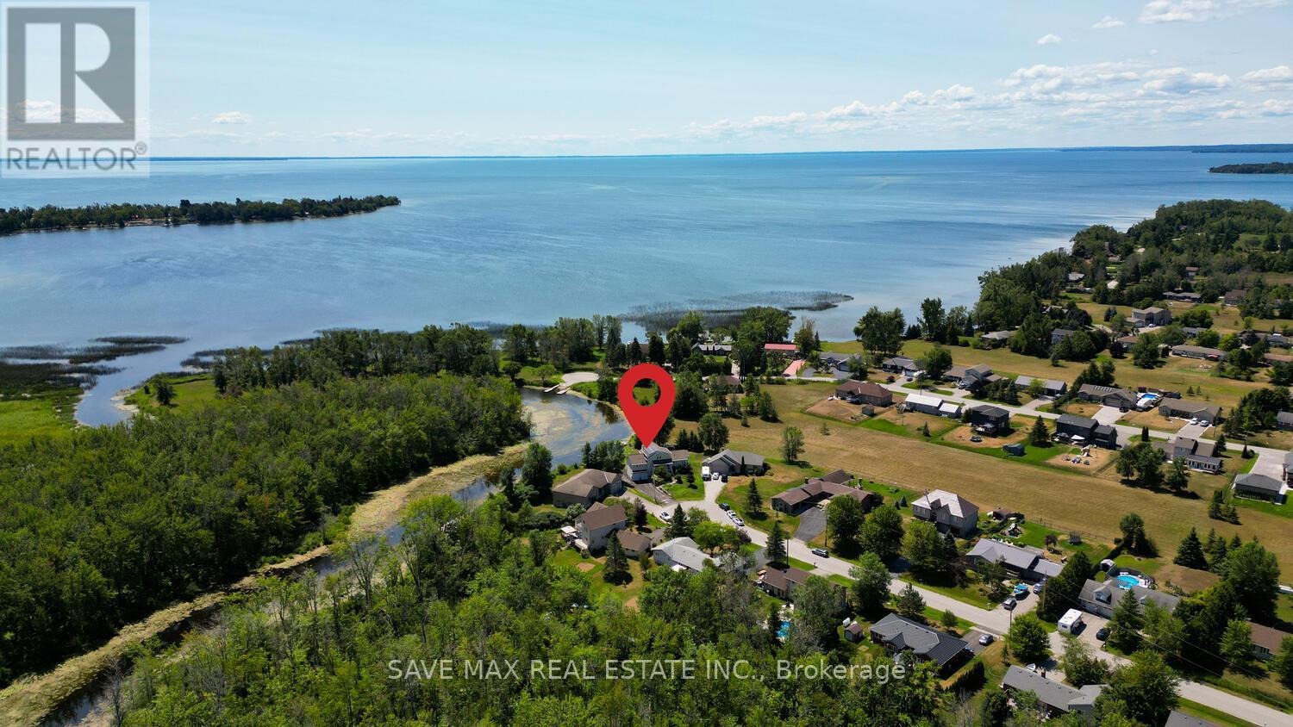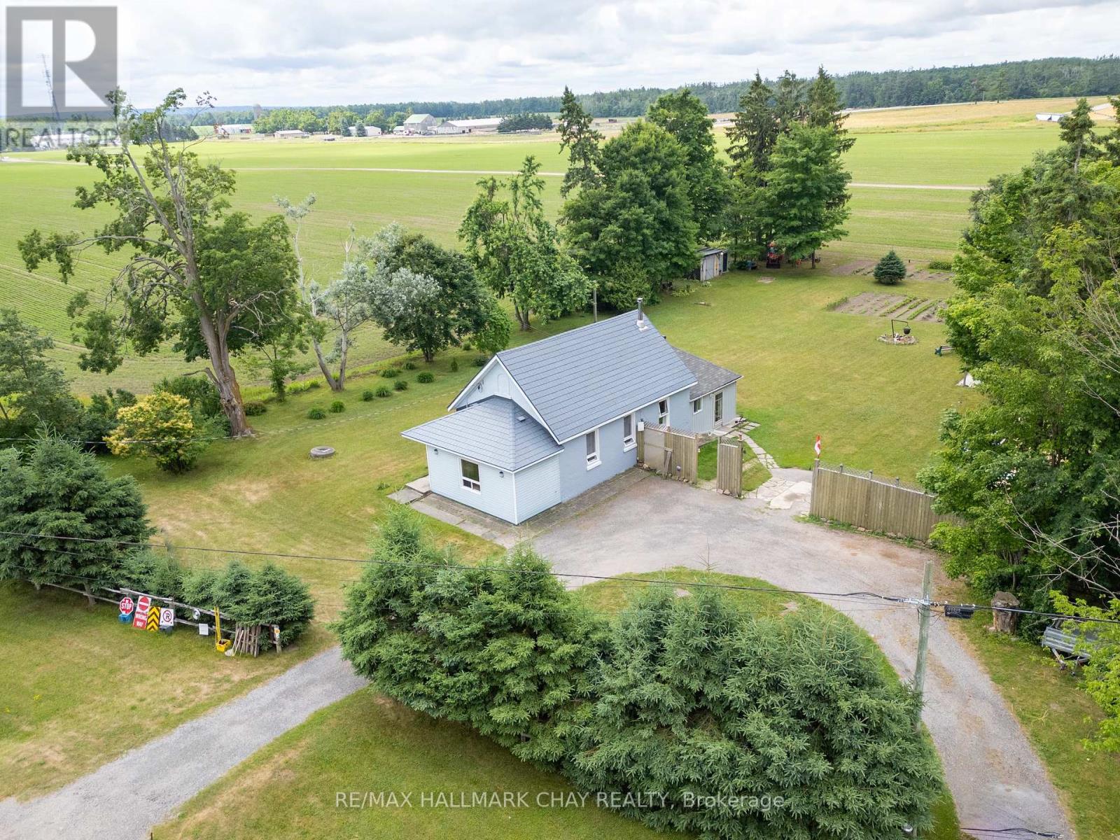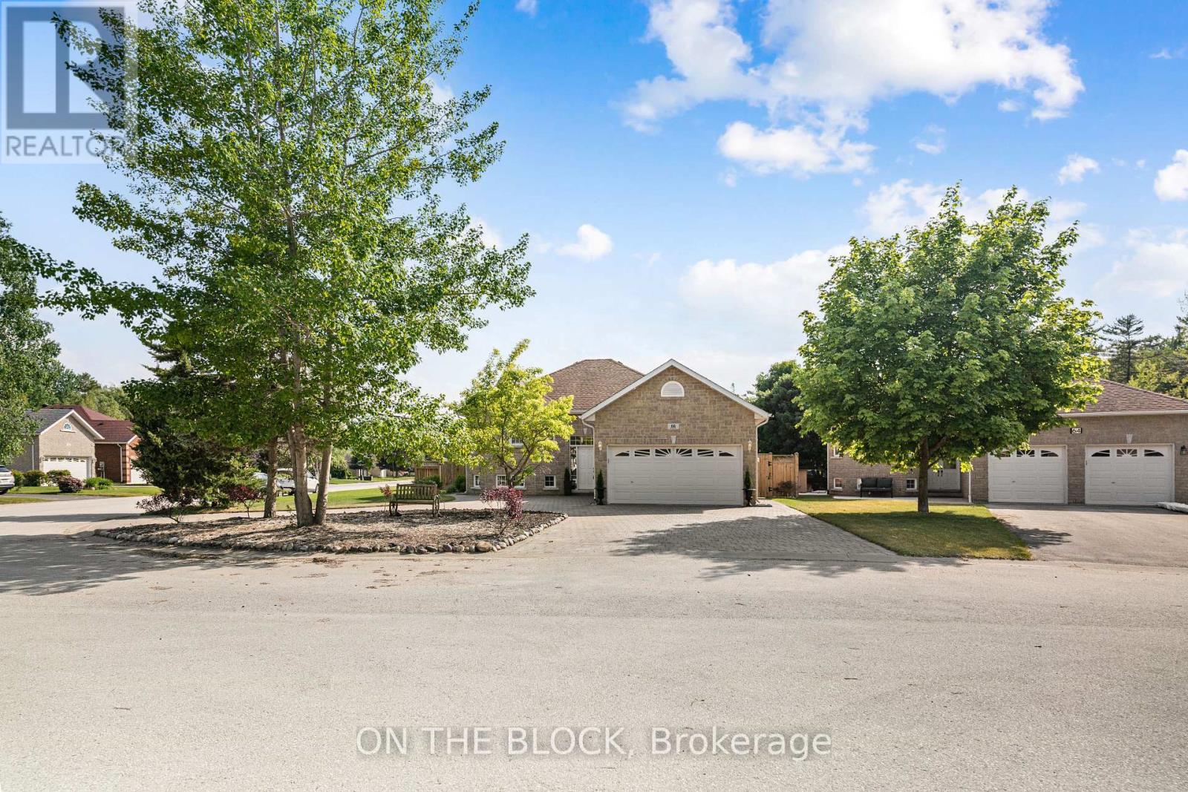52 Jewel House Lane
Barrie, Ontario
MOTIVATED SELLERS! PRICED TO SELL! WON'T STAY LONG! Welcome to 52 Jewel House Lane, located in the highly sought-after community of Innis-Shore. This stunning home offers over 2,400 square feet of comfortable living space. Boasting 4 generously sized bedrooms, this home is perfect for growing families or anyone in need of extra space. The modern kitchen features sleek appliances and an inviting eat-in area, perfect for enjoying family meals or entertaining guests. Step outside into the spacious backyard, with a 50K stone stamped deck, garden shed and gazebo offering plenty of room for outdoor activities, gardening, or simply relaxing in your private retreat. The home is ideally situated in a peaceful neighborhood while still offering easy access to local amenities, schools, and parks. The house has been recently painted and pot lights added for a more up-to-date feel. This house will not be around for long! Easily build out a perfect entertaining basement or a 2-bedroom legal basement apt with a proposed side door entrance for extra income and offset your mortgage! (id:60365)
120 Victoria Wood Avenue
Springwater, Ontario
Stunning 3 + 1 Bedroom, 3 Bathroom Ranch Style Bungalow In Highly Sought After Stonemanor Woods Community! Just 5 Years New With Over 3,300+ SqFt Of Total Living Space & Elegantly Updated Throughout! Beautiful Curb Appeal With Interlocked Pathway To Backyard, & Large Front Porch. Pride Of Ownership Is Evident From Top To Bottom, Inside Boasts Light Oak Engineered Hardwood Flooring, & Large Windows With California Shutters Throughout. Formal Dining Area Is Perfect For Hosting On Any Occasion & Leads To Chef's Kitchen Featuring Stainless Steel Appliances Including Gas Stove, Quartz Counters, Eat-In Bar Area, Stylish Backsplash, Pot Lights, & Centre Island With Additional Cabinet Space! Plus Walk-Out To Beautiful Patio & Fully Fenced Backyard. Living Room With Cathedral Ceilings & Stunning Exposed Walnut Beams, Ceiling Fan, Gas Fireplace, & Large Windows Overlooking Backyard. Primary Bedroom Boasts Large Walk-In Closet & 5 Piece Ensuite With Double Sink, Soaker Tub, & Step-In Shower! 2 Additional Generous Sized Bedrooms With Closet Space & 4 Piece Bathroom. Convenient Main Floor Laundry Room With Laundry Sink, Tile Flooring, Lots Of Additional Storage Space, & Access To Garage. Extended Driveway With 3 Parking Spaces & A Handy-Man's Dream Fully Finished Garage With Epoxy Flooring & Custom Storage Walls! Fully Finished Basement Features Laminate Flooring Throughout, Spacious Rec Room, Family Room, Den, Additional Bedroom, 4 Piece Bathroom With Quartz-Topped Dual Sink Vanity & Storage Space! Fully Fenced Private Backyard With Large Patio, Gazebo With Screens, Beautifully Landscaped Throughout & Pathway To Front Yard! Ideal Location Just A Moments Walk To Stonemanor Woods Park, & Short Drive To Vespra Hills Golf Club, Snow Valley Ski Resort, & Barrie's Finest Amenities Including Schools, Groceries, Restaurants, Shopping, Lake Simcoe, Centennial Beach, & Downtown Barrie! (id:60365)
222 Country Lane
Barrie, Ontario
Affordable Cozy Home Fulfilled with Sun Shine. Perfect for First-Home Buyers or Downsizers. Original Owner, Never Rented. The House Has Been Gradually Updated in Recent Years. Fresh Paint the Whole House Recently; Metal Roof:2011; All Windows replaced:2023 (except the dining room window); Furnace & Air-conditioner:2022; Washer&Dryer:2024; Fridge:2021; Stove:2024; Upstairs Washroom:2024; Powder Room: Recently; LightFixtures:2023&2025; Driveway & Garage Door:2011; Front Door:2023; Living Room Floor: Brand New.Located in a top-rated school district and close to all amenities, it's less than 10 minutes from the Barrie GO Station. Don't miss it! (id:60365)
3786 Leo Crescent
Ramara, Ontario
Experience luxurious Waterfront Living in this stunning custom-engineered Viceroy home located in the prestigious Valharbour Estates on Lake Simcoe. Nestled in a sheltered lagoon with direct access to boating, fishing, skating, and all-season water sports, this beautifully crafted residence offers over 3,800 sq. ft. of total space ( All levels combined ) with breathtaking views from every level. Featuring 3 spacious bedrooms (2 on Upper level and 1 in the lower level) , 3 full 4-piece bathrooms, soaring 20FT cathedral ceilings, and floor-to-ceiling high windows for enjoying picturesque views , youll enjoy spectacular sunsets and natural light throughout the day. Entertain with ease in additional all-season Muskoka Room off the kitchen, complete with a second balcony access. Property comes with huge open-concept loft that can be used for anything you desire like ((((4th Bedroom , Media/ Entertainment Room , Office , Family room or anything as per your own choice)))). The walkout lower level is bright & offers an in-law suite potential With High 11FT high ceilings areas to have amazing Water views. This home combines comfort, style, and efficiency. Enjoy access to private beaches, green spaces, boat launch, basketball court, and playgrounds. This house comes just at a short ride to Casino Rama & Orillia town with access to Costco, Walmart, marinas, schools, and all leading amenities .. This is truly a rare opportunity to live your best life on the water. Do Not Miss !! (id:60365)
124 Ritchie Crescent
Springwater, Ontario
Welcome to 124 Ritchie Crescent, where refined design meets peaceful country charm. This beautifully crafted bungalow by Still Homes backs onto endless acres of farmland, offering privacy and breathtaking views. With over 2,300 sq. ft. of thoughtfully finished living space, this home blends luxury, comfort, and style. The main level features two spacious bedrooms, two full bathrooms, and convenient main-floor laundry. The finished lower level adds a third bedroom, a full bath, and a home office that can easily function as a fourth bedroom. With direct access from the garage, the basement is ideal for in-laws or extended family. Upgrades throughout include engineered hardwood floors, smooth 9' ceilings with pot lights and designer fixtures, a fireplace with built-in shelving, and a custom 12' x 8' patio door that frames the open farm views. The foyer, bathrooms, and laundry area feature upgraded ceramic tile, and the trim and window casings have all been upgraded. The kitchen is a showpiece with quartz counters, white shaker cabinetry, a farmhouse sink, tiled backsplash, under-cabinet lighting, a gas range, chimney hood fan, stainless steel Maytag appliances, and a water line to the fridge. Downstairs, you'll find luxury vinyl floors, smooth ceilings, cinema pot lights, and a spa-like bathroom with heated tile and a glass shower. If you're looking for a move-in-ready home with top-tier finishes and peaceful surroundings, this one is a must-see. (id:60365)
1338 Spyglass Point Road
Ramara, Ontario
THE ULTIMATE LAKE SIMCOE ESTATE HOME WITH 135 FT OF SHORELINE ON A PRIVATE 0.84-ACRE PROPERTY WITH UNBELIEVABLE SUNSETS FROM YOUR VERY OWN DECK! Welcome to your dream waterfront escape on the shores of Lake Simcoe with Western exposure. Nestled on a quiet, no-exit road, this 0.84-acre estate offers rare privacy just 10 minutes from Brechin and Beaverton, with Orillia close by for all major amenities. Boasting 135 ft of shoreline and a sleek glass-panel deck, this home offers the ultimate setting for taking in sweeping lake views or entertaining. Mature trees surround the property for natural seclusion, while an oversized driveway and 2-car garage provide ample space for vehicles, watercraft, and recreational toys. A separate entrance from the garage to the lower level adds potential for multi-generational living. Curb appeal welcomes you with bold peaked rooflines, beautiful landscaping, and a grand entryway framed by stately columns. The open-concept main level impresses with rich hardwood floors and a dramatic great room featuring soaring vaulted ceilings, floor-to-ceiling windows, and a wood-burning fireplace wrapped in stone. The chef-inspired kitchen has custom cabinetry, stainless steel appliances, a breakfast bar, and a built-in espresso machine, while the elegant dining room provides an inviting space to host gatherings. The main-level primary suite is pure luxury, with lake views, deck access, a fireplace, a walk-in closet, and a spa-style ensuite with a deep soaker tub. Two upstairs bedrooms share a full bath, while the finished lower level includes two more bedrooms, a spacious rec room, a 4-piece bath, cold storage, and stylish potlighting throughout - ideal for guests or multigenerational living. Complete with a boat lift, dock, and a full Generac backup generator, this spectacular #HomeToStay is built for every season. Don't miss this opportunity to indulge in the ultimate waterfront lifestyle where luxury, comfort, and lakeside adventure await! (id:60365)
12968 County 27 Road
Springwater, Ontario
Peaceful Country Living Just Minutes from the City-Experience the best of both worlds with this charming 2-bedroom, 1-bath home in rural Springwater offering the serenity of the countryside with city amenities just a short drive away. Easily convert back to a 3-bedroom layout as the home retains the original wall header and doors, providing flexible options to suit your needs. Set on a private 1 acre lot surrounded by open farm fields, this home offers stunning views and a peaceful atmosphere. You'll enjoy the quiet of rural life while staying connected just 10 minutes to Barrie or Elmvale, 20 minutes to Wasaga Beach, and under 5 minutes to Hwy 400 for quick and easy commuting. Nature lovers and outdoor enthusiasts will appreciate the location, with Simcoe County forest trails nearby perfect for hiking, ATVing, snowmobiling, and more. With three ski hills and several equestrian facilities in the area, year-round recreation is right at your doorstep. Old schoolhouse charm with thoughtful updates, including newer windows, furnace, water heater, propane tanks, and a long-lasting interlock metal roof (2011). Whether you're downsizing, starting fresh, or simply seeking a quieter lifestyle close to nature, this unique property offers comfort, convenience, and character in equal measure. (id:60365)
12 Revelstoke Court
Barrie, Ontario
Welcome to this spacious and bright raised bungalow, perfectly situated on a quiet court in the beautiful and family-friendly Holly neighborhood. This home features large windows throughout the main floor, flooding the space with natural light and creating a warm, inviting atmosphere. The functional layout includes a generous living and dining area that flows seamlessly into the kitchen, offering the ideal setup for entertaining or relaxed family living. Downstairs, the large partially finished basement with a walk-out presents endless possibilities whether you're envisioning a rec room, home gym, or an in-law suite with separate access and plenty of space to customize. Located in a quaint and peaceful part of Holly, this home combines serenity with unbeatable convenience. You're just minutes away from highly rated schools, community centers, parks, restaurants, and shopping, with everything you need right at your fingertips. With its location, size, and rare walk-out basement, this home is a true gem in one of Barrie's top neighborhoods. (id:60365)
592 Bayport Boulevard
Midland, Ontario
Welcome to this beautifully appointed end-unit townhouse in the sought-after Bayport Village! Stylish and move-in ready, this home features 9'ceilings, hardwood flooring in kitchen, living & dining room, an open-concept living space. The kitchen features quartz countertops, with stainless steel appliances. The spacious primary bedroom offers a charming bay window, walk-in closet, and a private ensuite. With two bedrooms upstairs, two full bathrooms and a partially finished basement that includes an extra bedroom, there's space for both comfort and functionality. Step outside to your fully fenced backyard, perfect for relaxing around the fire pit, barbecuing, or entertaining guests. The family room/den adds a chic, moody vibe, ideal for cozy nights in. Whether you're downsizing, starting out, or looking for a lifestyle upgrade, this home checks all the boxes. Enjoy life by the water, just steps to the scenic boardwalk along Georgian Bay, Bayport Marina, beaches, parks, and only minutes to downtown Midland. A must-see for outdoor enthusiasts and anyone seeking the best of Midland living! (id:60365)
66 Donato Way
Wasaga Beach, Ontario
A Spacious And Highly Desirable Corner Lot Tucked Away On A Quiet Cul-De-Sac, Just A 5-Minute Walk From The Beach, 66 Donato Way Is More Than A Home, Its A Lifestyle. Lovingly Maintained And Thoughtfully Upgraded, This Warm And Inviting Property Welcomes You With A Circular Interlock Driveway, A Double Car Garage With Separate Basement Entrance, And California Shutters Throughout Main Floor. Step Inside To Find Bright, Open Spaces That Flow Effortlessly, Perfect For Both Quiet Mornings And Lively Gatherings. The Backyard Oasis Features An Above Ground Pool (2022), Lush Landscaping, And Room To Unwind Or Entertain All Summer Long. The Finished Lower Level Offers Incredible Flexibility With Additional Bedrooms, Full Kitchen, And Private Bath Ideal For Guests, Extended Family, Or Future Income Potential. With A Newer Furnace And A/C (Both Under 5 Years, Owned), This Home Offers Peace Of Mind And Lasting Comfort. Whether You're Starting Your Next Chapter Or Searching For A Year-Round Escape Near The Water, This Is The One You've Been Waiting For. (id:60365)
24 Wheatfield Road
Barrie, Ontario
Welcome to 24 Wheatfield Rd- A Stunning Freehold Townhome Built By Pratt Homes Situated in Innis Shore -one of Barrie's most sought-after communities. Many high-end finishes throughout including Dolomite natural stone marble backsplash, quartz countertops, hardwood floors, upgraded hardware, stair case balusters, custom blinds, nest thermostat, water softener, and more! Upper level features a laundry room, primary suite with a large walk in closet and 4pc semi-ensuite bathroom and additional two bedrooms. Custom zebra blinds throughout. With easy access to Highway 400, commuting to Toronto and nearby areas is a breeze. Families will appreciate the proximity to top-rated schools, parks, and sports facilities. Walking distance to GO Station! Don't miss this opportunity to own a beautiful townhome in a growing community! (id:60365)
15 - 325 West N Street
Orillia, Ontario
This bright and spacious townhome is the perfect opportunity for those seeking comfortable, affordable living without compromise. Offering four bedrooms and a functional layout, this home is ideal for families, first-time buyers, or down-sizers looking for space and value. Move-in ready with updated engineered laminate flooring throughout, a convenient front and garage entry into the laundry room and open concept living/dining area that walks out to a deck and yard, perfect for entertaining. The finished lower level offers a cozy media room with a reading nook and a large bedroom. Centrally located just minutes to Hwy 11, downtown Orillia, schools, shopping, and beautiful Lake Couchiching. Enjoy worry-free homeownership with maintenance fees that include lawn care, snow removal, and building structure insurance. **EXTRAS** engineered laminate floors (2021) stainless steel Samsung fridge, stove and dishwasher (2020) built-in microwave (2020) Insigna washer and dryer (2019), shingles (2016) hot water tank and furnace are owned. (id:60365)













