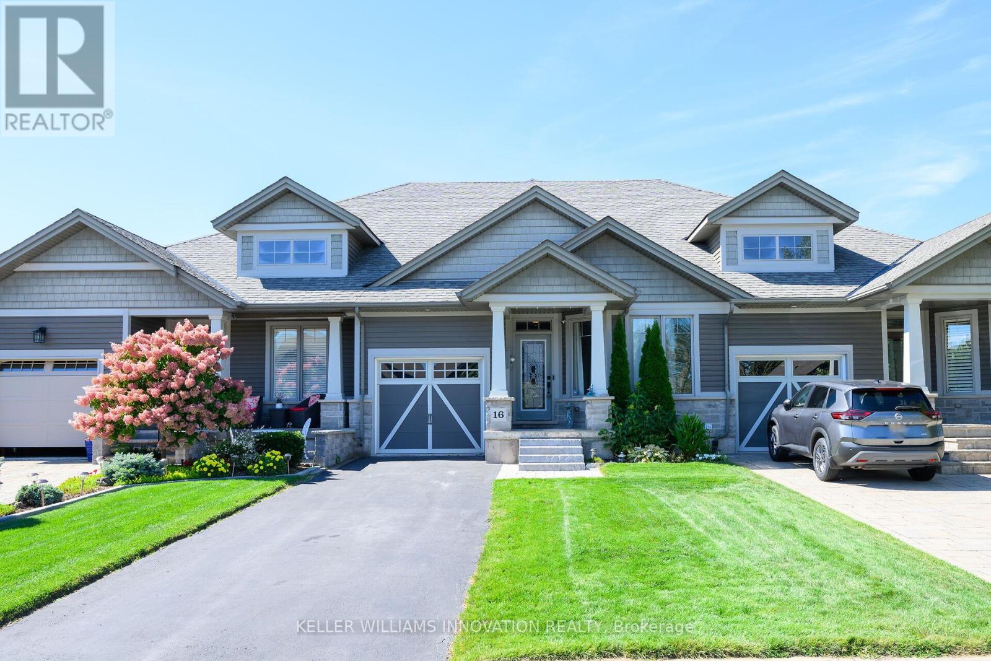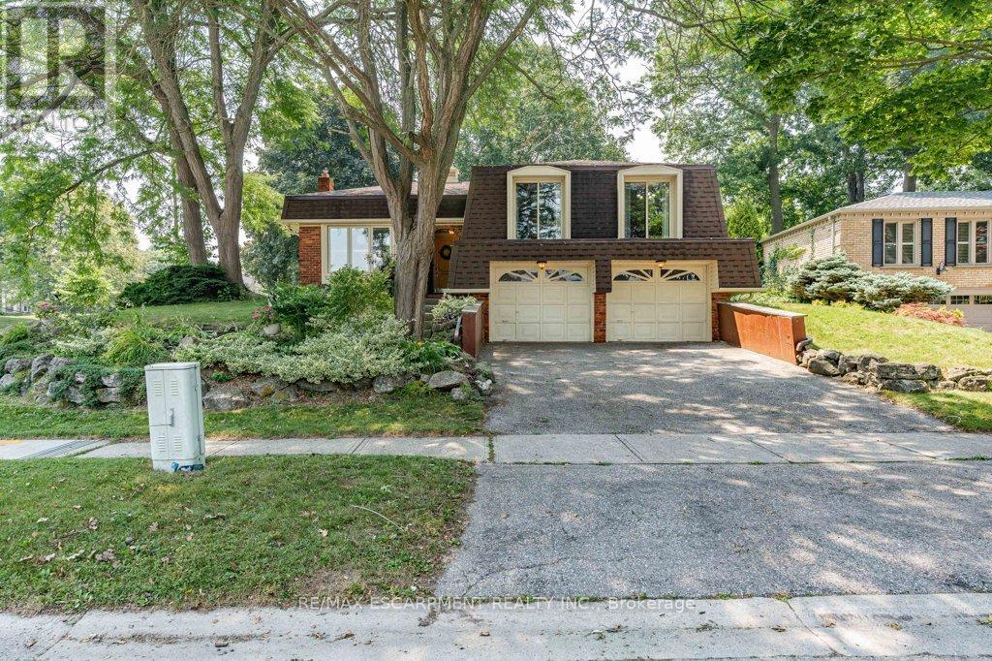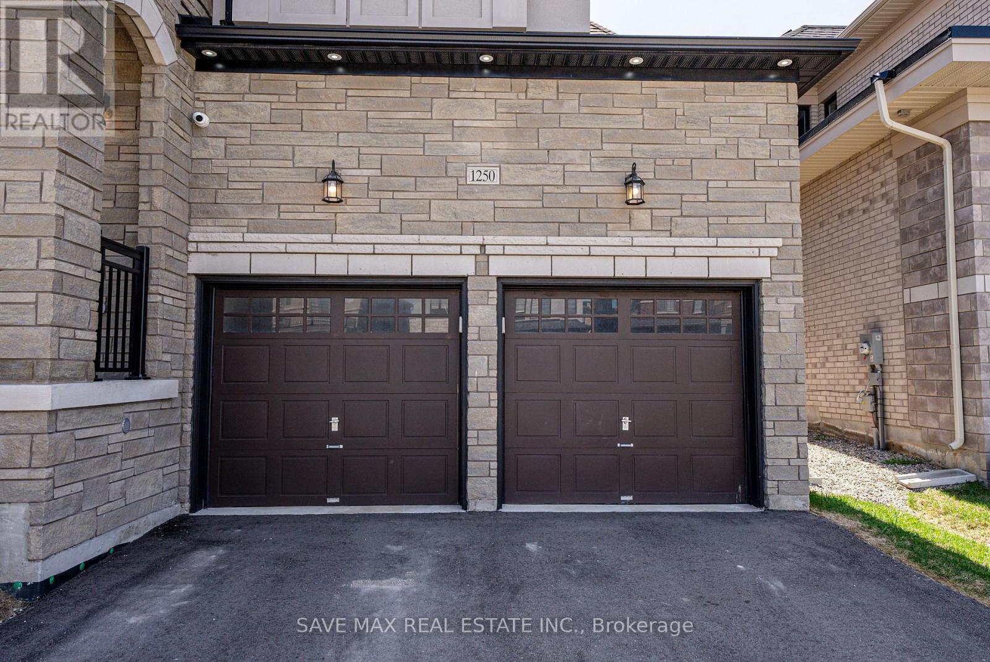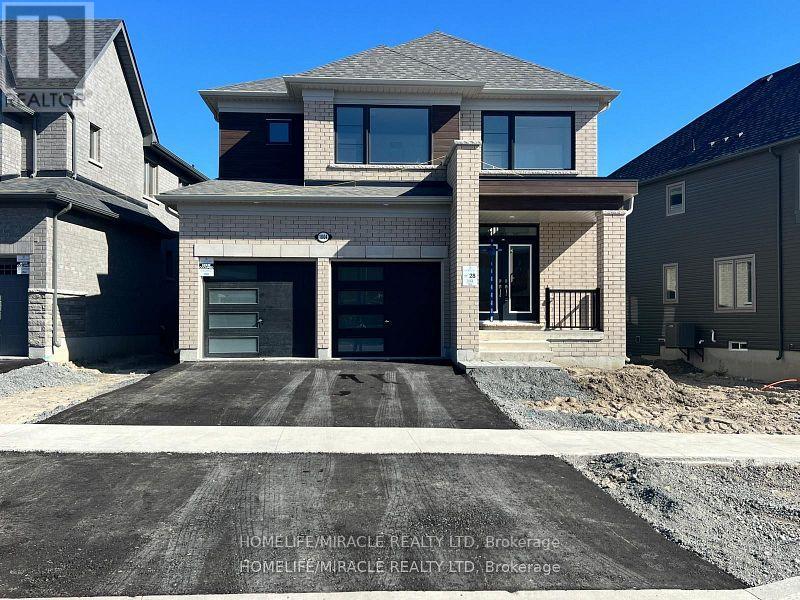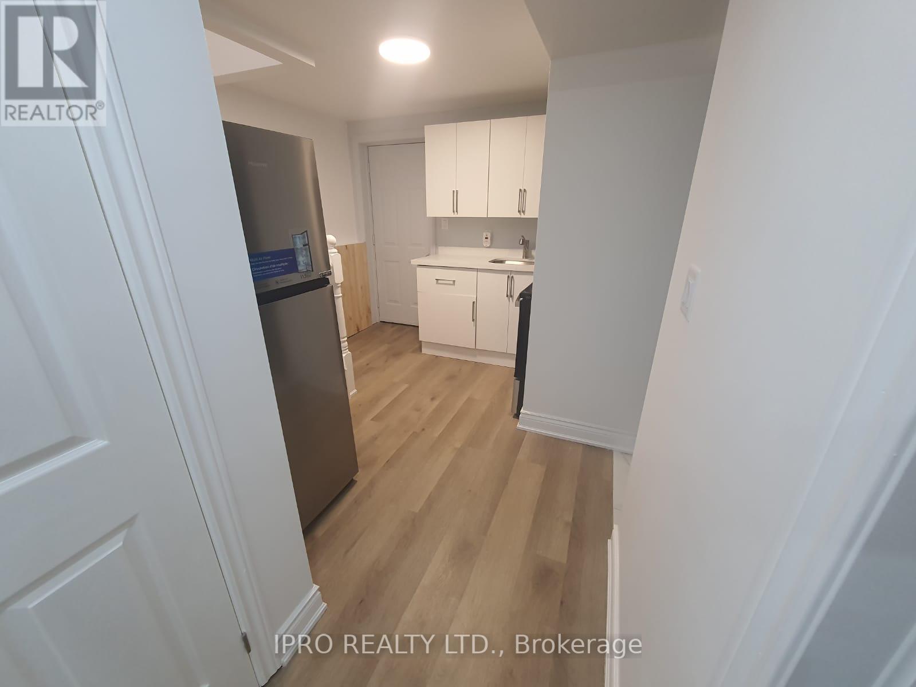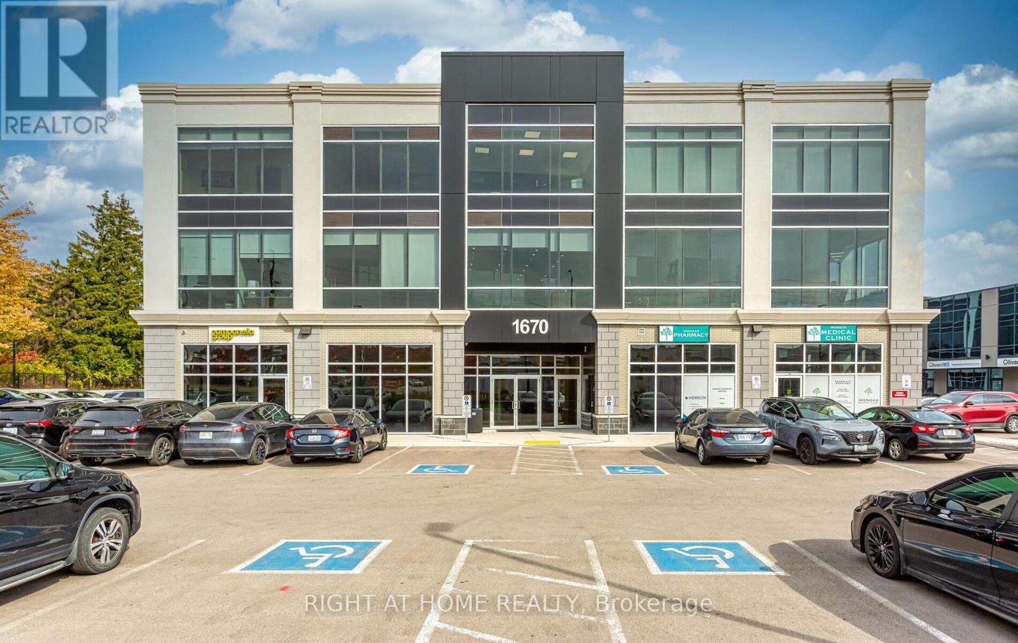53 - 222 Fall Fair Way
Hamilton, Ontario
Welcome to this beautifully refreshed, turn-key end-unit townhome located in a quiet, highly sought-after Binbrook community. Bathed in natural light thanks to its end-unit position, this home features a bright, open-concept layout designed for modern living. Tastefully tiled flooring, with hardwood in the main living area and brand new Canadian-made carpet on the upper level create a warm and inviting atmosphere. The entire home has been freshly painted, adding to its clean, move-in-ready appeal. Enjoy the convenience of second-floor laundry, while the fully finished basement provides flexible space ideal for a home office, media room, or play area. Step outside to a freshly sodded backyard, offering a lush, low-maintenance outdoor retreat. The private single driveway easily accommodates a large truck, and the home is equipped with high-speed Bell Fibe internet perfect for remote work or streaming. Located right beside visitor parking and just a short walk to Fairgrounds Community Park, schools, shops, and restaurants, this home blends comfort, style, and convenience. (id:60365)
1910 Michigan Avenue
Lasalle, Ontario
Welcome to this charming 1,569 Sq ft full brick raised ranch, set on a generous quarter-acre lot with a flowing open-concept design. The Main floor features a spacious front foyer, a bright and inviting living room, a well-equipped kitchen with ample cabinetry and counter space, and a dedicated dining area. You'll also find three large bedrooms, including a Master bedroom with a 5 piece en-suite and jacuzzi tub, plus a full 4-piece main bathroom. Patio doors off the kitchen open to a massive, fully fenced backyard featuring a large patio area perfect for entertaining or relaxing outdoors. The fully finished lower level offers incredible versatility, with a large family room, and a convenient walk-up entrance providing direct access to the backyard-ideal for in-law suite potential or separate access. Roof (2019), windows and patio door (2018), flooring and stairs (2020) Fridge (2025) (id:60365)
16 Brookside Terrace
West Lincoln, Ontario
Stylish & Spacious Bungaloft in the Heart of Smithville! Welcome to 16 Brookside Terrace - a rare Phelps-built bungaloft townhome offering nearly2,000 sq ft of thoughtfully designed living space and a layout that fits families, downsizers, or anyone craving flexibility and comfort. This beautifully maintained home features 3 bedrooms and 2.5 bathrooms, including two main floor bedrooms perfect for guests or single-level living and a massive 2nd floor loft that flows into the oversized primary suite with ensuite. Whether you're hosting guests or working from home, there's room for everyone here. Step inside to soaring 9-foot ceilings and a bright, open-concept main floor showcasing: A modern kitchen with ample counter space, two-toned cabinetry, under-cabinet lighting, and a central island. Convenient main-floor laundry with washer/dryer (approx. 3 years old) Direct garage access and a spacious backyard with gazebo for relaxing or entertaining. The unfinished basement with a roughed-in bathroom offers endless potential - create a home gym, theatre room, or extra bedroom suite. Located just minutes from schools, shopping, and the West Lincoln Community Centre - this is small-town living with all the comforts of a contemporary home. Don't miss your chance to own this stylish and versatile home in one of Smithville's most desirable pockets. Rear patio deck to be painted and Left rear patio glass door to be replaced. (id:60365)
44 Cedarland Drive
Brantford, Ontario
Experience everyday comfort and timeless style in this stunning custom built home with a double garage, perfectly situated on a spacious 0.21 acre lot in the highly desirable Brier Park neighbourhood. From the moment you step into the inviting foyer, you'll feel right at home. The main level features a bright and cozy family room with a gas fireplace and direct access to a private patio in the beautifully landscaped backyard, ideal for summer entertaining or peaceful relaxation. Host friends and family in the generous living room and formal dining room, while the gorgeous eat-in kitchen impresses with stylish cabinetry, updated countertops, and a tasteful backsplash. The home offers spacious bedrooms and an immaculate 4 piece bathroom with a modern vanity. Downstairs, the finished basement provides the perfect recreation room for movie nights or lounging, along with an additional 4 piece bathroom, a den or office space, and a huge storage area tucked under the foyer and family room. Notable updates include a 40 year roof (2009), new driveway (2012), renovated kitchen (2013), new windows on the main level (2014), California shutters, a backyard patio (2014), and more. Fridge, stove, and built-in microwave are included. Don't miss the opportunity to own this charming, well loved and maintained home in one of the areas most sought after neighbourhoods! (id:60365)
1250 Upper Thames Drive
Woodstock, Ontario
True luxury living! Stunning detached on a premium corner lot with premium upgrades; Impressive entry with high Foyer; Living/Dinning room with coffered ceiling; Chef delight kitchen with 9 feet island, extended cabinets with custom built hood, luxurious backsplash, porcelain tiles, walk through butter's pantry with built-in beverage fridge; Large breakfast area with French doors walkout to the oversized fenced backyard; Family room with doubled sided gas fireplace with office; Soaring 10 Feet smooth ceiling on main floor; The oak staircase leads to second floor, extra large prime bedroom with custom built walk-in closet, 6 piece ensuite with upgraded shower; 2nd and 3rd bedrooms with 5 piece semi-ensuite; 4th bedroom with 4 piece ensuite and walk-in closet; Hardwood floors and California Shutters throughout, upgraded light fixtures, complete with exterior pot lights, hardwired security cameras and inground sprinkler system; Quartz countertop throughout ; 3 Car tandem garage; List goes on and on... NOT TO MISS (id:60365)
260 O'dette Road
Peterborough West, Ontario
Located in a unique west end enclave at the City's edge, this all brick 2 story executive is ready for the next family to move in and call it home! Sited on a premium pie lot in a peaceful cul-de-sac this gorgeous home exudes incredible comfort boasting 5 bedrooms and 4 washrooms, uncomplicated layout with a pleasing flow. Exotic hardwood, durable luxury vinyl plank and natural slate tile in all the right places. Conscientious upgrades of extra attic insulation, triple pane windows/patios 2020/2021 and Furnace & AC 2023 provide worry free efficiency for years to come. Main level welcomes an inviting space with kitchen open to great room, walkout onto a large deck, a separate dining room and a convenient 2pc powder room. Upper level retreats to a large primary w/4pc ensuite, 3 more bedrooms and a 4pc washroom. Lower level enjoys a completed space w/walkout to a lovely rear yard. Close proximity to everyday convenience! Exceptional neighborhood adored by families, exec's and retirees alike! Must be seen in person to appreciate. NG hookup for BBQ on Deck. 200 amp panel. Roof approx. 8yrs(40/50yr shingles). Interior/Exterior LED lighting. Built in 2004 (No Sign on Property) (id:60365)
1004 Trailsview Avenue
Cobourg, Ontario
Brand new detached home in Tribute's Cobourg Trails! Unfinished Walkout Basement and ravine lot with pond view. Sun lit house with sophisticated layout - 9ft ceilings on main floor, giving airy & spacious feel. $$$ spent on builder upgrades. Unique layout offers privacy, no neighbours to the back. Office/den on main floor to work from home. Formal liv/din and separate great room w/ gas fireplace. Direct access from breakfast area to large deck, perfect for dining & entertaining. Garage access through laundry room. Spacious four bedrooms and four baths provide ample space for family and guests. Primary bedroom features 4-piece ensuite w/ standing shower, bath tub and his/hers walk-in closets.Brand new detached home in Tribute's Cobourg Trails! Unfinished Walkout Basement and ravine lot with pond view. Sun lit house with sophisticated layout - 9ft ceilings on main floor, giving airy & spacious feel. $$$ spent on builder upgrades. Unique layout offers privacy, no neighbours to the back. Office/den on main floor to work from home. Formal liv/din and separate great room w/ gas fireplace. Direct access from breakfast area to large deck, perfect for dining & entertaining. Garage access through laundry room. Spacious four bedrooms and four baths provide ample space for family and guests. Primary bedroom features 4-piece ensuite w/ standing shower, bath tub and his/hers walk-in closets. Tenant living in the property. (id:60365)
Bsmt - 1830 Gough Avenue
London North, Ontario
Beautiful, fully renovated for lease - THIS UNIT IS COMPLETELY LEGAL - All permits obtained from City. 2 bedrooms and 1 washroom. Conveniently located in the most desireable area in London. Very quiet and friendly neighbourhood. (id:60365)
21 Sunset Avenue
Hamilton, Ontario
Discover this stunning red brick 2 1/2-story century home with covered porch, on a picturesque tree-lined street in the highly sought-after Strathcona neighbourhood. This home is well located with easy access to the 403, and modern Go Station. Blending timeless charm with modern upgrades, this home features four spacious bedrooms, two bathrooms, and some newer thermal windows for enhanced energy efficiency and comfort. Updated electrical panel (2020). Elevated deck with view of perennial gardens. Step inside to find 9 foot ceilings, French doors, rich hardwood floors, and original architectural details that reflect the home's historic character. The main floor offers a bright living area featuring anaclyptic wallpaper decorator sconce lighting and electric fireplace. This formal dining room is over 16 feet in length, with chandelier for formal family gatherings. A timeless kitchen with window over sink and oak cabinets, awaits your personal touch. The second floor has three generous bedrooms with rich hardwood floors, ample closet spaces and nooks. The main bathroom, features a double sink marble vanity just installed with a heated floor and newer toilet. The third floor provides a private retreat, perfect as a primary suite, home office, or studio, skylight, finished storage in the gables and another sink vanity. The semi finished basement has washer/dryer laundry hook ups, with a 3 piece bathroom, newer toilet and shower. This dry basement has newer wood staircase, pot lighting and sump pump offering additional living space, for a workshop or storage, ready for your customization. Located on a gorgeous street surrounded by character homes, this property is steps from Victoria Park, Dundurn Castle, Strathcona School, Fortinos, Farmers Market, Hamilton Art Gallery, James Super Art Crawl, Locke Street trendy shops and restaurants. With its blend of historic charm, and new upgrades, and prime location, this home is a true gem. Move in by Christmas and enjoy 2025. (id:60365)
4 - 1552 Kerns Road
Burlington, Ontario
Welcome to this meticulously maintained three-bedroom townhouse in Burlingtons prestigious Tyandaga neighbourhood. Perfectly located in an exclusive, well-managed complex, residents enjoy premium amenities including a sparkling outdoor pool, party room, and beautifully landscaped grounds. Inside, this home offers bright, spacious living with two private balconies and a walkout basement that opens directly to lush green space ideal for relaxing or entertaining. The gardens are carefully tended, creating a peaceful, park-like setting. Additional features include a large garage, convenient guest parking right outside your door, and generous storage throughout. Whether youre a first-time buyer seeking a move-in ready home or someone looking to downsize without compromise, this property offers the perfect blend of comfort, convenience, and community. Enjoy all that Tyandaga living has to offer with golf, trails, shops, and major highways just minutes away. RSA. (id:60365)
212 - 1670 North Service Road E
Oakville, Ontario
This Premium Office/Commercial Unit Is Perfectly Positioned Near Highways QEW & 403, In A Vibrant Area With Convenient Transit Access To The Go Station. The Brand New 2nd Floor Office Space, Currently In Shell Condition, Boasts A Bright Atmosphere With Expansive Windows And Ample Parking, Ready To Be Customized To Meet Your Business's Unique Requirements. Surrounded By Other Offices And Commercial Spaces, And Situated Close To Oakwood Business Park Plaza, Which Features A Medical Unit, Farm Boy, And Starbucks, This Location Is Ideal For Any Office Use, Including Real Estate, Legal, Or Financial Services. Shared Amenities Include A Boardroom, Common Kitchen, And Washrooms. Buyers Are Encouraged To Conduct Their Own Due Diligence Regarding Zoning And Permitted Uses. **EXTRAS** Strategically located at Oakville/Mississauga Border Close To 403/QEW (id:60365)
80 Thirty Ninth Street
Toronto, Ontario
Rare Offering In The Heart Of Long Branch, One Of Etobicokes Most Vibrant Lakefront Communities! Situated On A Premium DOUBLE LOT (50 X 136.66 Ft), This Newly Renovated 3+2 Bdrm Home Offers Exceptional Flexibility For Families, Investors & Builders Alike.Move-In Ready And Extensively Upgraded, The Home Underwent A Full Gut Reno In 2021. The Show-Stopping Chefs Kitchen Boasts A Quartzite Waterfall Island, Induction Stove, 600 CFM Range Hood, Ample Counter Space & A Walk-In Pantry/Storage Rm. Custom Zebra Blinds And Wide-Plank White Oak Flrs Flow Across The Main Lvl, Creating A Stylish And Functional Space Ideal For Living & Entertaining.Designed For Comfort & Modern Living, The Home Includes WiFi-Enabled Switches Throughout, Stone-Like Porcelanosa Porcelain Tile At The Entrance & Bath, An Electric Towel Warmer, Plus A Thoughtfully Planned Electrical Layout: Wall-Mount TV Outlet, Medicine Cabinet Outlet For Toothbrush, Pantry Outlet For Vacuum & Under-Sink Outlet For Food Waste Disposer. Two Full Laundry Setups Add Even More Convenience.The Fully Finished Bsmt Apt W/ Sep Entrance Provides Excellent Income Potential Or Multi-Generational Living, Complete W/ Quartz Kitchen, S/S Appliances & New LG Fridge (2024). Current Rental Potential Approx. $2,250/Mo.Other Upgrades: Toto Bidet Toilet, Custom Cabinetry/Wardrobes Thru-Out, Roof (2023), Sump Pump W/ Battery Backup & Backflow Preventer (2018), Garage Drywall & Insulation (2022), Heat Recovery Ventilator (2022), Roof Insulation (2022), Bsmt Energy Star Windows (2022), And Owned Tankless HWT.Prof. Landscaped & Maintained, This Property Also Offers An Incredible Opportunity For Future Redevelopment Or A Custom Build On A Rare Double Lot In One Of Torontos Most Affluent Lakeside Pockets.Steps To Lake Ontario, Marie Curtis Park, Waterfront Trails, TTC, Long Branch GO, Humber College, Sherway Gardens, Top Schools & Trendy Shops/Dining Along Lake Shore Blvd. Live, Rent, Or Build This One Checks All The Boxes! (id:60365)



