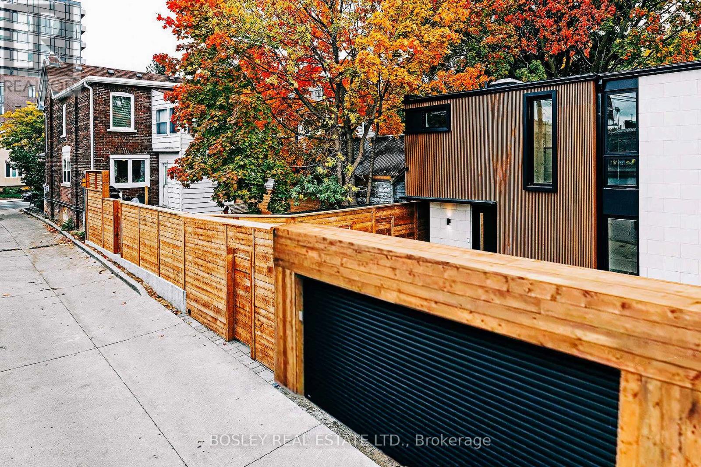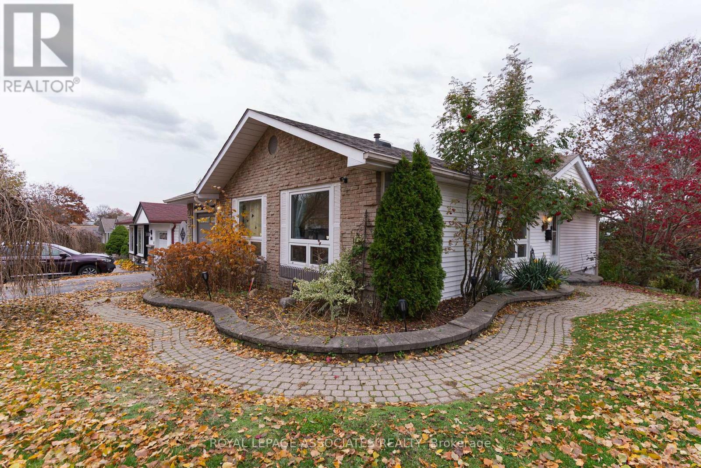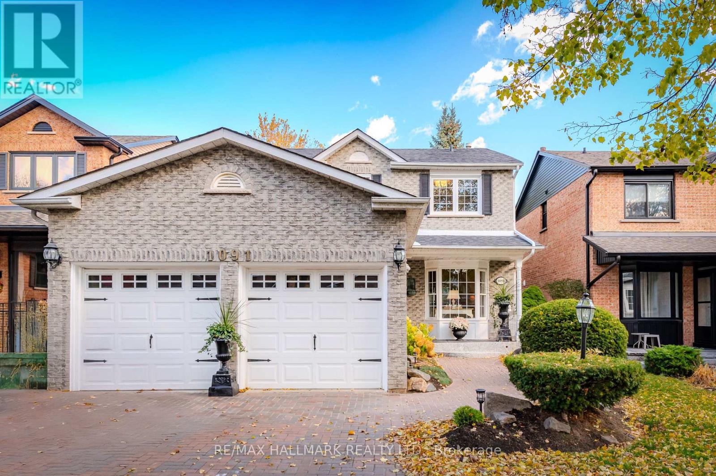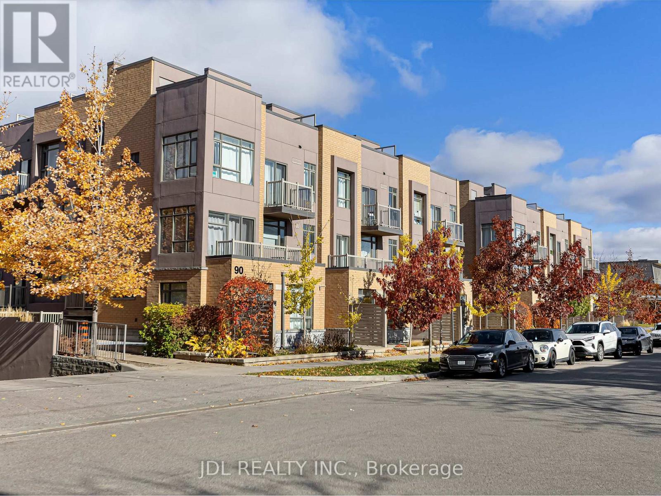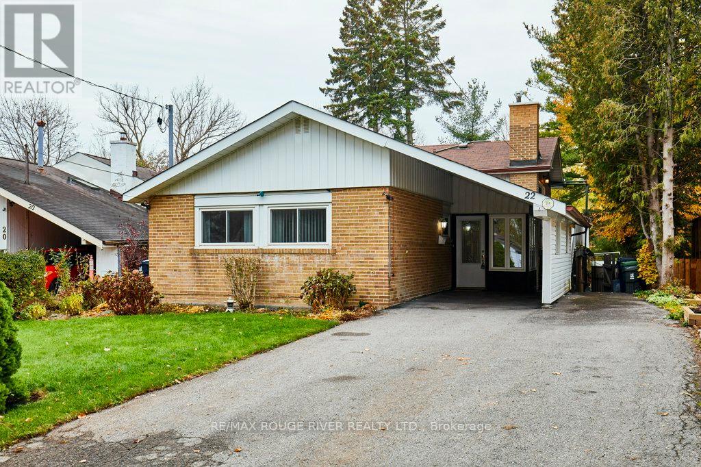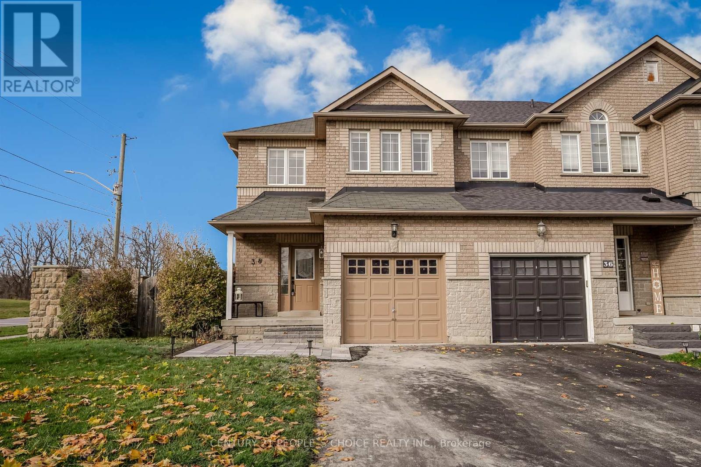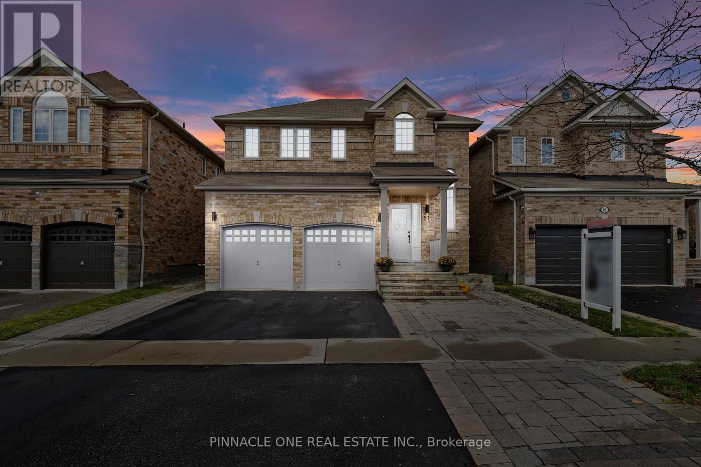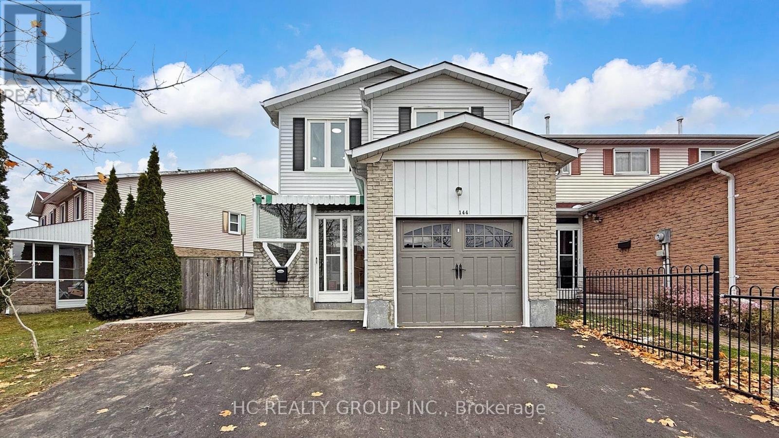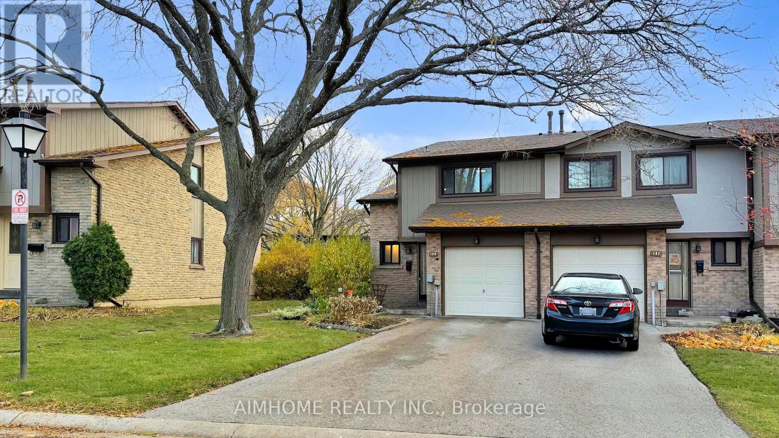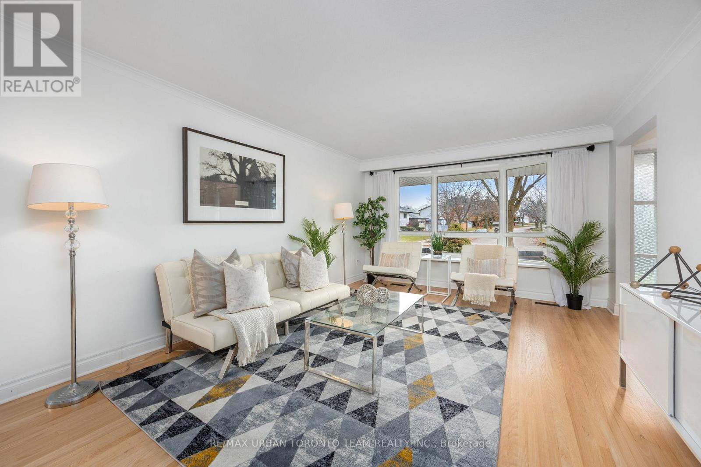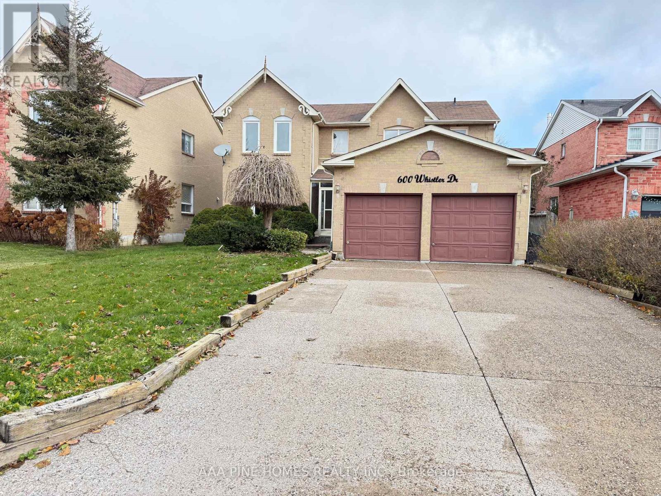108 Moberly Avenue
Toronto, Ontario
Two fully self-contained homes on one lot - a rare and strategic investment opportunity in the heart of Danforth Mosaic. The updated 3+2 bedroom 1910 main house and 2022 3 bedroom laneway home combine heritage character with modern efficiency, offering multiple income streams, flexible tenancies, and long-term value growth. Each property functions independently with separate roll numbers, hydro, and private outdoor spaces, ideal for short- or long-term rental, multi-generational ownership, or co-ownership models. Plans are included to subdivide the main house into two self-contained units with a new basement entrance, further increasing income potential and adaptability. Live in one, lease the other, or rent both for a diversified portfolio anchored by strong local demand and appreciating land value. This is a versatile, high-performing asset designed for steady cash flow today and solid appreciation tomorrow - a future-proof addition to any serious investor's portfolio. Consider: The main house fronts Moberly with three levels of warm, character-filled space-high ceilings, hardwood floors, a gas fireplace, and an eat-in kitchen with stainless appliances, gas range, powder room, and walkout to a landscaped garden. Upstairs, three bedrooms include a bay-window primary with rooftop deck and a rear sunroom retreat, while the finished lower level adds a rec room, den, bedroom, and laundry, with plans to create a separate lower suite. Beyond the garden, the 2022 laneway home adds three bedrooms, radiant main heated floors, open-concept living, smart-home features, and a private, tree-canopied yard. A double-width remote gate offers parking for two and direct access to shared gardens-moments from East Lynn Park, Woodbine subway, and the best of Danforth Mosaic. (id:60365)
692 Down Crescent
Oshawa, Ontario
Welcome to this beautifully updated home set on a serene ravine lot, offering stunning forest views through its picturesque windows for a truly peaceful, nature-filled backdrop. Inside, the fully renovated kitchen features quartz countertops, a stylish backsplash, gas stove, and a walk-out to the deck-perfect for everyday living and entertaining. The main floor also offers the convenience of its own laundry area. The upgraded 200-amp electrical panel provides modern efficiency and peace of mind. The finished basement includes a private walk-out entrance, full kitchen, bedroom, and its own laundry unit, making it an ideal space for extended family or great potential for extra income. This property perfectly blends comfort, functionality, andexceptional natural surroundings in a highly desirable location. Just 2 mins from the 401,close to all amenities including grocery stores, banks, restaurants, golf courses, the waterfront and right at the border of Oshawa and Bowmanville. (id:60365)
1091 Benton Crescent
Pickering, Ontario
Timeless, understated elegance reflects a lasting, traditional style. Sophistication combined with carefully curated comfort creates a welcoming atmosphere. Originally designed as a four-bedroom home, the fourth bedroom was added to the primary bedroom, creating a parental retreat, featuring a living area, bedroom, dressing room, walk-in closet, and a three-piece ensuite, all overlooking beautifully landscaped and manicured gardens. It can easily be converted back to four bedrooms, as shown in the attached floor plan, by adding the originally intended wall, window, and door. Main floor: formal living room, dining room, family room (wood-burning fireplace), powder room, and laundry room, with an entrance to the large double garage, workshop, and crawl space/loft storage. Fully finished basement with kitchen, four-piece bath, large family room with decorative fireplace, ready for gas insertion and hookup, library area and games room with bar area and bright walk-out from double French doors that let the light in and offer a view out to the beautiful gardens. A reproduction Victorian playhouse can easily be used as an artist's studio or change room, especially if you're considering adding a pool. This home has a rare full walk-out from the basement to the yard with a double gate at the back of the fully fenced yard. Open House Sunday November 23rd : 2:00 - 4:00 pm (id:60365)
307 - 90 Orchid Place Drive
Toronto, Ontario
Modern and bright stacked townhome in an unbeatable location. Features 2 bedrooms, 2 bathrooms, 1 parking, and 1 locker. Open-concept living with a stylish kitchen, stainless steel appliances, and breakfast bar. Primary bedroom with private balcony plus a rooftop terrace ideal for relaxing or summer BBQs. Steps to transit, schools, shopping, parks, banks, library, and all major amenities. Minutes to Hwy 401, Scarborough Town Centre, and Centennial College. Perfect for first-time buyers or investors. (id:60365)
22 Northfield Road
Toronto, Ontario
This treasured home is nestled on the edge of Curran Hall Ravine with total privacy in the rear. It's a popular layout in Curran Hall, the 3-level backsplit, but this one boasts a rare and impressive lower-level addition! Lovingly maintained by the same owner for almost 60 years, it features a generous living room with vintage niche shelving. Large patio doors lead to a huge elevated terrace (over 400 sq ft) overlooking the pool and, beyond that, the ravine. Efficient kitchen with granite counters and ample cabinets. There's a convenient side door from the kitchen to the upper terrace as well as the driveway and carport. Bathroom updated including a Mirolin tub/shower surround. The main and upper level flooring is mostly broadloom; however, beneath the carpet is the original hardwood (oak) which has been beautifully refinished in two of the bedrooms. The lower level is amazing, with a walk-out family room, floor to ceiling gas fireplace, built in shelving and a wet bar. Consider the future possibilities for a spacious and accessible family suite in this exceptional space. In the rear yard is a full-size inground pool, 32' by 16' with solar heating, spacious landscape-stone patio and attractive wrought-iron fencing. The front boasts a carport plus double-width drive and there's also a convenient and attractive breezeway for comfortable access to the home. Huge crawl space for storage. Other features of the house include: central air (2024); 200-amp service (2021); smooth ceilings; Centravac; sauna with shower (in "as-is" condition); and gutter guards (2018). Two garden sheds. Furnace installed in 2016 and the water heater is owned. Great location, minutes to excellent amenities including Morningside Park, Scarborough Golf Club, Cedar Ridge Creative Centre and the U of T Scarborough campus. Transportation opportunities include the TTC /Lawrence Ave, Guildwood GO station and Hwy 401 interchanges at Markham Rd and at Neilson Rd. Must be seen! (id:60365)
38 Taft Place
Clarington, Ontario
Offering 38 Taft Place, a bright and inviting end-unit freehold townhome in highly desired North Bowmanville. This well-maintained home features 3 bedrooms, 3 bathrooms, and 9-foot ceilings on the open-concept main floor. The upgraded eat-in kitchen showcases granite countertops, stainless steel appliances and a smooth flow into the living area. The finished basement offers a spacious rec room for added versatility. Outside, enjoy an oversized yard with extra side space, a lovely deck and a newly built stone-front porch that enhances the main entrance appeal. The upper level includes a generous primary suite with a walk-in closet and 4-piece ensuite, plus two additional bedrooms and a second full bathroom. (id:60365)
93 Florence Drive
Whitby, Ontario
Welcome to 93 Florence Dr in Whitby, a beautifully upgraded full brick detached home located on a premium lot with outstanding curb appeal. This modern and well maintained home offers 9 foot ceilings on the main floor, gleaming hardwood floors throughout, upgraded lighting, and an open concept layout designed for both comfort and style. The kitchen features quartz countertops, an extended backsplash, white cabinetry with black hardware, stainless steel appliances, and a spacious island that flows into the dining and family room areas. Direct garage access provides added convenience for everyday living. Upstairs, you will find four generous bedrooms, including a bright primary suite with a walk in closet and a well finished ensuite. Natural light fills the home, highlighting the thoughtful upgrades throughout. The fully legalized basement apartment is complete with its own kitchen, living area, bedroom, washroom, and separate laundry, making it ideal for rental income or extended family. The main level also includes its own dedicated laundry area. Outside, enjoy a massive 30 foot by 20 foot deck, perfect for entertaining, along with a large private backyard and upgraded exterior lighting. The home offers parking for up to five cars, with two in the garage and three on the driveway. Located just steps away from shopping, schools, parks, and minutes to Highway 407, this property combines convenience, premium features, and strong long term value. A move in ready home with legal basement income potential in one of Whitby's most desirable family friendly communities. (id:60365)
144 Silver Springs Boulevard
Toronto, Ontario
Rarely offered, link home Wide 50.06 ft frontage and a 129.97 ft deep lot in the highly sought-after L'Amoreaux community! This beautifully freshly painted, cozy 4 spacious bedrooms home features an enclosed front porch, a modern kitchen with stainless steel appliances, quartz countertop, and an open-concept dining and living area boasting an impressive 9'9" high ceiling. Finished basement with separate entrance , complete with its own kitchen, dining area, 2 bedrooms, a brand-new 3-pc bathroom, and a laundry area, Perfect for extended family or potential rental income. Enjoy the upgraded interlock on the front and side walkway, along with a new deck at the side and backyard. Exterior windows have been professionally wrapped with aluminum for low maintenance. Additional upgrades include brand-new stainless steel fridge & stove (2025), heat pump (2024), owned hot water tank, and upgraded light fixtures throughout. Unbeatable location, just a 1-minute walk to L'Amoreaux Sports Complex, close to L'Amoreaux Tennis Centre and the beloved Kidstown Water Park. Within minutes' walk to Silver Springs Public School and St. Sylvester Catholic School. Convenient access to TTC, parks, recreation centres, trails, shops, supermarkets, restaurants, and hospital. A perfect home in a prime neighborhood-move-in ready and not to be missed! (id:60365)
129 - 24 Fundy Bay Boulevard
Toronto, Ontario
High-Demand Area, Convenient Neighborhood, Functional Layout. Well Kept End Unit. This Unit Is One Of OnlyTwo Properties In The Courtyard With A Driveway Spacious Enough To Park Two Cars. Top Rated Schools, Walk To Public Transit, Community Center, Parks, Supermarkets, Restaurants, Banks, Library, Hospital, Shopping and Highways. (id:60365)
12 Wardencourt Drive
Toronto, Ontario
Beautifully Upgraded 3+2 Bedroom Home in a Quiet, Family-Friendly Neighbourhood - Move-In Ready. Welcome to this exceptionally renovated backsplit offering 3 bedrooms and 2 bathrooms on the main levels, plus a fully separate 2-bedroom basement apartment with its own entrance, full kitchen, living area, and private laundry rough-in-perfect for multi-generational living or additional rental income. Over $150,000 in upgrades completed, including new flooring (2025), new tile in kitchen and bathrooms, updated baseboards, refinished white oak hardware throughout, redesigned basement layout with two proper bedrooms, and stunning custom millwork in the basement kitchen. The basement also features a new bathroom (2021), new insulated floor & vinyl flooring, and a recently revamped furnace (2023 internal components replaced), $5000 in new appliances (2025).The sun-filled main level features a bright, functional layout, spacious living and family rooms, and a beautifully updated kitchen with marble countertops, new sink, and plenty of counter space. Walk out from the dining area to your side deck, overlooking a huge private backyard-ideal for kids, pets, or outdoor entertaining. Located in a quiet and safe neighbourhood, this home is walkable to transit, close to excellent schools, parks, shopping, hospital, library, and the L'Amoreaux Sports & Tennis Centre. Move-in ready with endless versatility-live comfortably while generating income or hosting extended family. (id:60365)
600 Whistler Drive
Oshawa, Ontario
Welcome to 600 Whistler Drive, Oshawa ON. This exceptional 3+2 bedroom, 4 bathroom, detached two-story residence is situated in a mature, family-friendly neighborhood within Oshawa's Northglen community. The sellers have recently completed extensive renovations from the upper level to the basement, spending a significant amount. The property occupies a generously sized lot, boasting 48.23 feet of frontage and 103.2 feet of depth, with parking for up to six cars and no sidewalk. The spacious, fully finished basement features an in-law suite, second kitchen, and two separate entrances. This family-friendly, established neighborhood is characterized by strong rental demand. Whether you're a first-time buyer, a multigenerational family, or an investor, this property meets all your needs. Do not miss this exceptional opportunity to own a versatile, recently renovated two-story house in one of Oshawa's most convenient and growing communities. (id:60365)
2213 - 83 Borough Drive
Toronto, Ontario
Rare Find! Tridel-built, upscale corner unit at 360 at the City Centre, offering an exceptionally well-maintained and sun-filled living space with panoramic city views, including the CN Tower, beautiful sunsets, morning sunrises, and a distant view of Lake Ontario. Freshly painted with modern laminate flooring, granite kitchen countertops, a spacious primary bedroom with walk-in closet and ensuite, and a private balcony with sweeping southwest views, this split-bedroom layout provides excellent privacy. Located steps from Scarborough Town Centre, restaurants, grocery stores, parks, library, movie theatre, banks, TTC, LRT, and with quick access to Highway 401 and GO Transit, this landmark tower is professionally managed by Del Property Management. Residents enjoy resort-style amenities such as an indoor pool, hot tub, sauna, large gym, billiards room, games room, meeting and party rooms, rooftop terrace, BBQ area, 24-hour concierge, and visitor parking. Two parking spaces, a locker, and included heating and water complete this exceptional offering. (id:60365)

