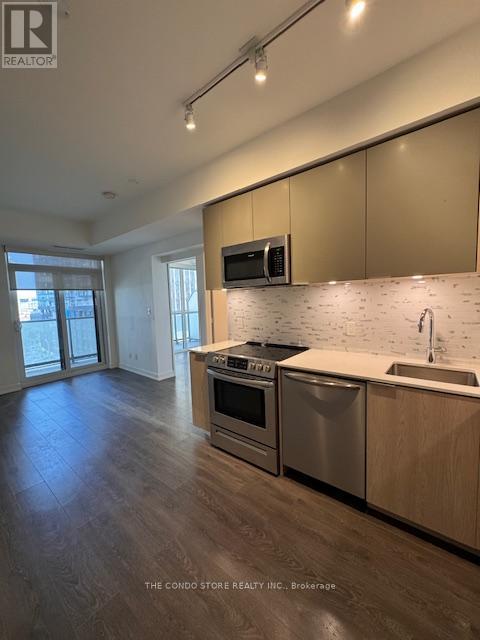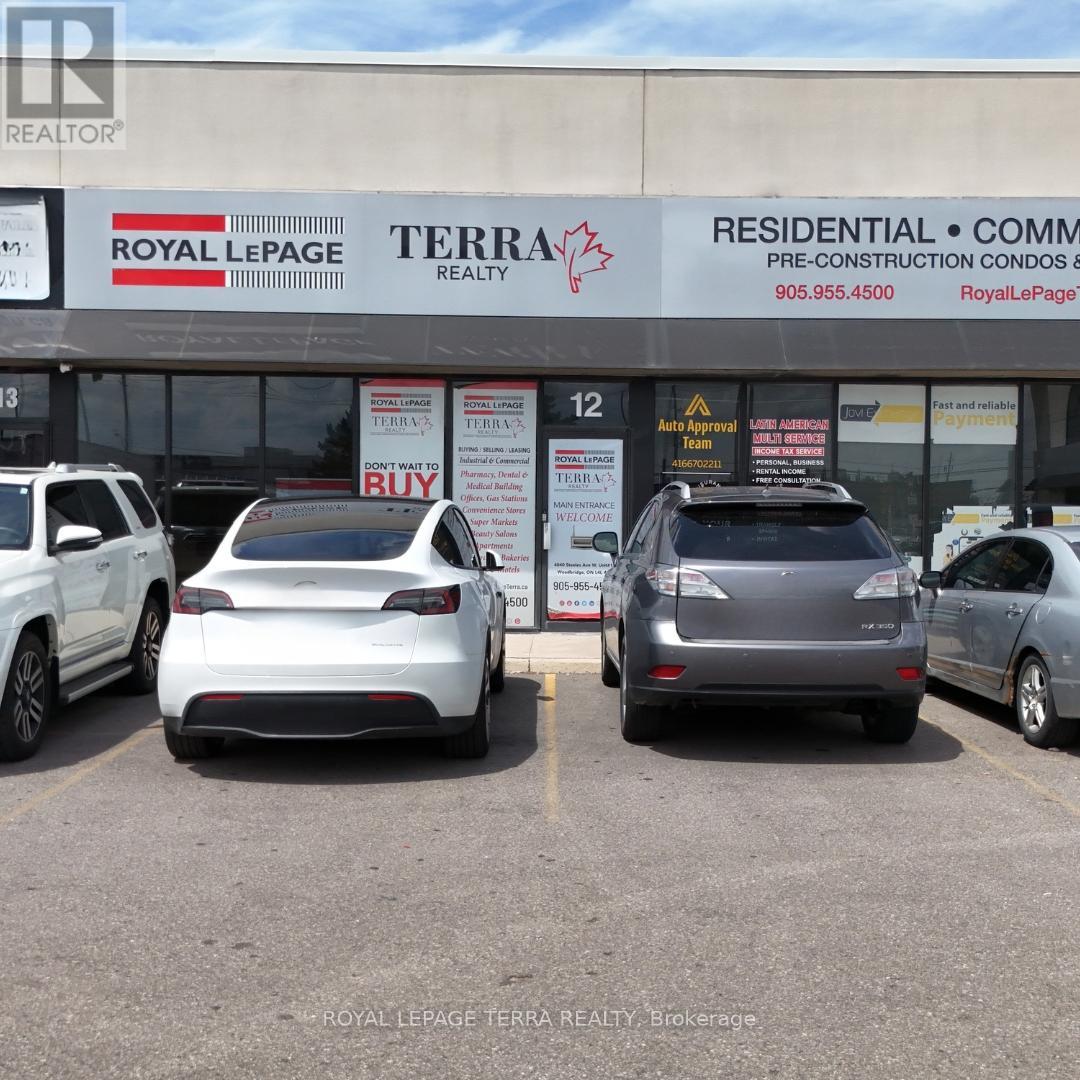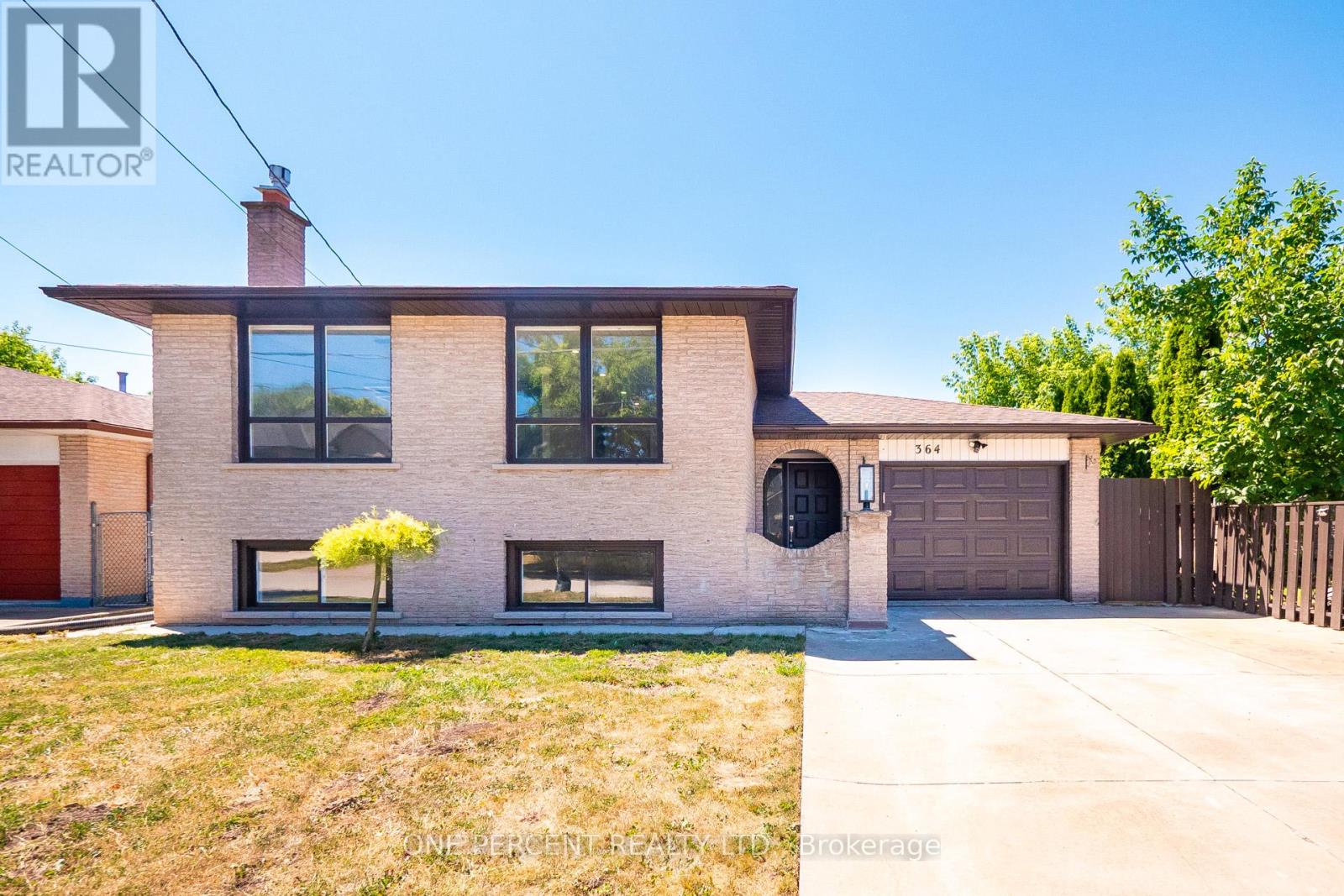212 - 10 Delisle Avenue
Toronto, Ontario
Elegant and oh so stylish suite at the highly coveted 'St.Clair' offers superb value in one of Toronto's chicest neighbourhoods. Dreamy forever views overlooking the historic church steeple and lush gardens of Calvin Presbyterian, you will hear birds singing and forget you are in the heart of midtown. 817 square feet of sun-drenched space with 9 ft ceilings, western exposure and hardwood throughout. Large, serene primary suite with 4 pc ensuite and walk-in closet. A true den with French doors and a double closet offers flexibility and can easily be used as a second bedroom, tv room or office. The updated kitchen is super chef friendly featuring granite countertops, modern appliances and a fab peninsula perfect for hosting pals with a glass of wine while you cook (or while you order takeout!) A full second bathroom for guests makes hosting easy. You will be in the very heart of it all - incredible shopping, restaurants, parks and the subway is a mere stone's throw away. Every convenience is right at your doorstep. Subway is a 2 minute walk. Stroll to Summerhill Market, Yorkville & The Beltline with wooded trails. Luxury building with wonderful amenities include 24 Hr Concierge, Fitness & Party Room and residents courtyard with outdoor fireplace, BBQs, expansive lawn and manicured gardens. Parking & Locker included. Pet loving building your furry family members will adore. This chic home is an absolute gem in an exceptionally tasteful building in one of the city's very best pockets. (id:60365)
2206 - 33 Bay Street
Toronto, Ontario
Welcome To this stylish1+1 Bedroom condo With One Parking Space.Perfectly Located Just Steps To Union Station, Scotiabank Arena, Financial District, Harbour Front,Park .Enjoy World Class Amenities Including 24Hr Concierge,Indoor Pool,Gym,Squash, This Unit Comes Partially Furnished With a Dinning Table With Two Chairs. a Comfortable Sofa, a Coffee Table And a Bookshelf. (id:60365)
176 Fenn Avenue
Toronto, Ontario
Lovely South-Facing Detached Home In The Coveted St. Andrew's Neighbourhood. Steps Away From All The Best Schools In Toronto, Highways And Ttc. This Well-Loved, 2-Storey Home Is Charming And Full Of Character - The Perfect Place To Raise A Family. Main Floor Boasts High Ceilings, Lots Of Light And Crown Molding Throughout. Fireplace, Wainscotting And Two Piece Bathroom Adjacent To Family Room. Functional Second Floor Layout With Four Large Bedroom Laid With. And freshly painted. (id:60365)
705 - 30 Ordnance Street
Toronto, Ontario
The Perfect 1 Bedroom & 1 Bath Suite Available In Garrison Point! Nestled In The Heart Of King West, With A Walk Score Of 91. Live Steps Away From All Neighbourhood Amenities And Scenic Waterfront Trails. Approximately 700 Sf Of Interior Living Space + Large Balcony With Unobstructed North Views Of The City. Efficient And Liveable Floorplan With No Wasted Space. Laminate Flooring Throughout, High Ceilings, Top Of The Line Finishes, Ample Storage Space. Steps To Liberty Village, King West, Exhibition Go, Ttc, Metro, Goodlife, Major Banks, Restaurants, Shopping, Nightlife & More. Building Amenities Include 24-Hr Concierge, Outdoor Pool With Deck Accessible During The Summer, Fully-Equipped Fitness Room, Party Room And More. (id:60365)
11 & 12 - 4040 Steeles Avenue W
Vaughan, Ontario
Prime Commercial Space Available!, Presenting 4900 sq ft of professionally finished office space, currently occupied by a real estate brokerage for many years. This expansive space (Unit # 11 and 12) combining two units, features a total of 25 private offices, including 8 on the second floor, which is constructed with steel and concrete and accessible via an open stairway. In Busy Retail Plaza with Access To All Other Business Centre Amenities, Lots Of Natural Light, Large Parking Lots (298 Parking Spots), Located in a great area with an excellent location, this turn-key space is perfect for attracting major clients. Ideal for clothing markets, retail shops, property management firms, banks, large mortgage companies, real estate offices, law firms, and more. Featuring a spacious reception area, it is suitable for various business purposes, attracting high foot traffic and offering convenient access and visibility, And Close To Highway 407/400/401/427, It Accommodates Various Uses, From Service-Oriented Ventures To Commercial Offices. Don't Miss This Opportunity To Move Here...& Grown Your Business (id:60365)
47 Thames Drive
Whitby, Ontario
Beautifully maintained two-storey four bedroom, four bathroom home located in the esteemed Rolling Acres community of Whitby! This sun-filled freshly painted family home offers the perfect blend of comfort, style and functionality. Inside you will find a bright and spacious interior featuring main level nine foot and vaulted ceilings, hardwood floors, a formal living & dining room, main floor powder room and laundry room. A large eat-in kitchen that leads to an open concept family room with gas fireplace. Oversized sliding glass doors lead to a deck overlooking a fully fended in back yard complete with garden shed, perfect for summer BBQs. Upstairs you will find four generously sized bedrooms, featuring a large primary bedroom with a 5 piece ensuite and spacious walk-in closet. Numerous improvements have been made throughout to enhance the home's appeal, including updated garage doors (2022), roof (2020), a separate entrance to a finished basement with a modern open-concept kitchen, ample storage, large center island, three piece washroom, a large glass shower with rain head, a stylish recreation room with pot lights and a cozy gas fireplace that provides a warm ambiance. Experience an incredible sense of community in this friendly neighbourhood, ideal for families and professionals. Located just steps from nature trails, parks and public transit, top-rated schools and close to highways, shops and restaurants. This home is perfect for a growing or multi-generational family. (id:60365)
30 - 25 Cardwell Avenue
Toronto, Ontario
Welcome to this spacious and beautifully maintained end-unit condo townhouse in Torontos highly sought-after Agincourt community! Featuring a bright and airy living room with soaring cathedral ceilings, this home offers a functional layout and exceptional value with low maintenance fees that include: water, building insurance, exterior maintenance (doors, windows, walls, roof), snow removal, lawn care, and upkeep of common areas.Enjoy the privacy of a ravine-facing backyard and the versatility of a walk-out basement. Situated on a quiet cul-de-sac, this home has been recently updated with a renovated kitchen and bathrooms, fresh paint, and quartz countertops in the primary bath. Additional updates include a new garage door opener with remotes, new windows in the kitchen, breakfast area, and third floor (2021), new washer (2021), and roof replaced in 2018.*Top Ranking Agincourt CI & Agincourt Jr PS District *Walking Distance to Agincourt GO & TTC *Unbeatable location steps to supermarkets, banks, restaurants, library, and Agincourt Mall, and just minutes to Scarborough Town Centre, GO Train, TTC, parks, schools, golf courses, Hwy 401 & DVP. Status Certificate available upon request. (id:60365)
34 Haney Drive
Thorold, Ontario
Location!! Location!! Stunning Upgraded Corner Townhouse!! Bright & Spacious! Nested In Thorold/Close To Welland! Minutes To 406! Newly Built In The Subdivision Of Hansler Heights. Minutes To Niagara College And Brock University. State Of Art Finishes! Samsung S/S Appliances, Fts Backsplash In Kitchen. W/O Dining To Entertainers Patio. Master Bdrm With 4Pc Ensuite Bath And W/I Closet! This Magnificent Corner Townhouse Has 3 Generously Sized Rms. A Must See... (id:60365)
5848 Ferry Street
Niagara Falls, Ontario
This Newly Renovated Commercial Unit Offers An Incredible Opportunity In One Of Niagara Falls Most Vibrant And High-Traffic Districts, Just Steps From The Famous Clifton Hill. Featuring 1,100 Sq. Ft. Of Fully Upgraded Main Floor Space And An Additional 500 Sq. Ft. Basement For Storage Or Operational Use, The Unit Includes Three Separate Entrances, One Bathroom, One Parking Spot, And 200-Amp Electrical Service. Move-In Ready With New Flooring, Fresh Paint, And Modern Finishes, The Space Offers Excellent Visibility And Exposure In A High-Traffic Corridor Surrounded By Year-Round Attractions. Located Near The Niagara SkyWheel, Ripleys Believe It Or Not, The Great Canadian Midway, Niagara Falls, And Dozens Of Restaurants, Hotels, And Entertainment Venues, This Property Benefits From Constant Foot Traffic From Both Tourists And Locals Alike. Perfect For A Retail, Office, Or Service-Based Business Looking To Thrive In A High-Exposure Area With Strong Commercial Potential. Zoned General Commercial (GC). (id:60365)
157 Twin Crescent
Hamilton, Ontario
Welcome to your dream home a truly rare, legal detached duplex offering exceptional privacy, comfort, and income opportunity. Nestled against a lush greenbelt with no rear neighbors, this property provides a peaceful escape just steps from schools, shopping, parks, and minutes from major highways. This unique home is designed for both lifestyle and investment. Inside, you'll find two spacious, light-filled living areas with rich hardwood floors perfect for entertaining or relaxing family evenings. The chef-inspired kitchen features a central island, stylish backsplash, ample storage, and expansive granite countertops. A walkout leads directly to your fully fenced private backyard ideal for BBQs, morning coffee, or letting kids and pets roam free. Upstairs, enjoy four generously sized bedrooms, including a luxurious primary suite with a private ensuite, a true retreat. But that's not all this home includes a fully legal basement apartment with its own entrance, kitchen, bathroom, and living space. Whether you're looking to offset your mortgage, host extended family, or generate rental income, this bright and self-contained suite is a major bonus. Properties like this combining privacy, functionality, and income potential rarely come to market. Whether you're a growing family, a savvy investor, or searching for the perfect multi-generational setup, this home checks every box. Don't miss out, book your private showing today. This gem wont last long! (id:60365)
52 Marion Street
Hamilton, Ontario
Masterfully Remodeled & Stunning! ! Treat Yourself To This Approx. 3 Bedroom Basement Located In The Most Sought After Mount Hope Area Near Airport/Amazon. Fully Renovated From Top To Bottom. Features New Kitchen , Quartz Counter, New Laminate Floors T/Out Whole House, Newer Windows, Spacious Living Room. Fully Renovated Basement Features Three Bedrooms With Full Bath, Kitchen, And Separate Entrance, Newer Furnace And A/Great Location Close To Airport, Amazon ,All Amenities Shopping, Recreational Center, Churches, School, Golf. All In A very Quiet Neighborhood. (id:60365)
364 Red Oak Avenue
Hamilton, Ontario
Welcome To 364 Red Oak Avenue, A Freshly Painted And Updated Raised Ranch Bungalow Nestled In A Quiet, Family-Friendly Neighbourhood Of Stoney Creek. This 3+1 Bedroom, 2 Full Bathroom Home Offers A Bright Main Level, Featuring A Spacious Living And Dining Area & An Updated Kitchen With Granite Countertops & Stainless Steel Appliances. The Updated Bathrooms Add A Modern Touch, While The Finished Lower Level Provides Excellent In-Law Potential, Featuring A Second Kitchen, An Additional Bedroom, A Full Bathroom And A Large Rec Room With A Cozy Fireplace. Recent Updates Include Roof (2022), Furnace (2021), Windows (2023), And A/C (2024). Additional Highlights Include An Attached Garage With Inside Entry, A Large, Private, Fully Fenced Backyard, And Convenient Access To Schools, Parks, Shopping, Public Transit & Highways. Ideal For First-Time Buyers, Investors, Or Those Seeking Multigenerational Living. (id:60365)













