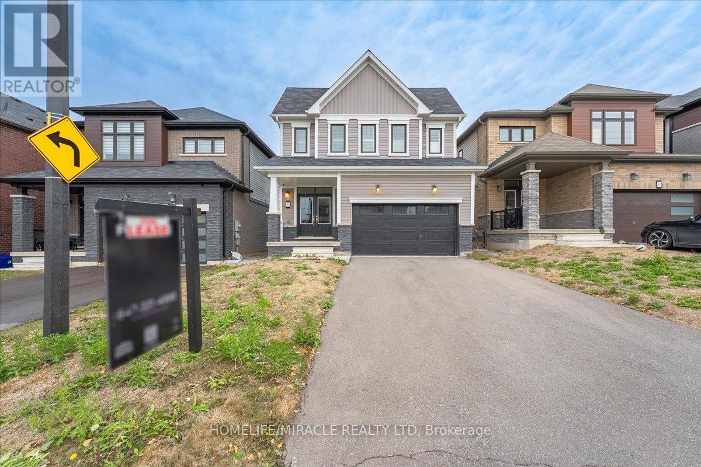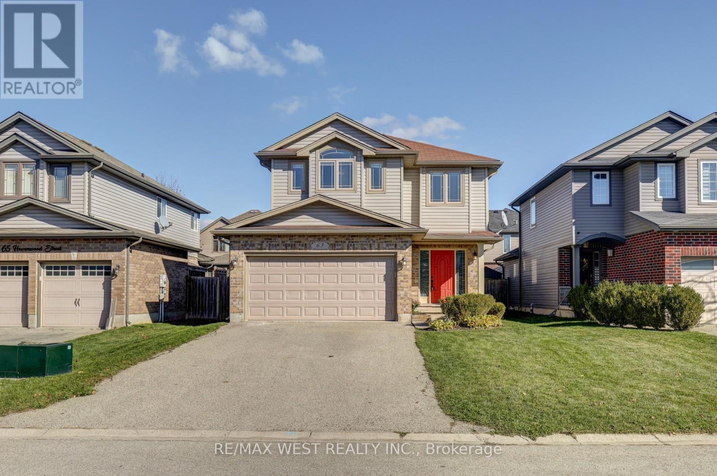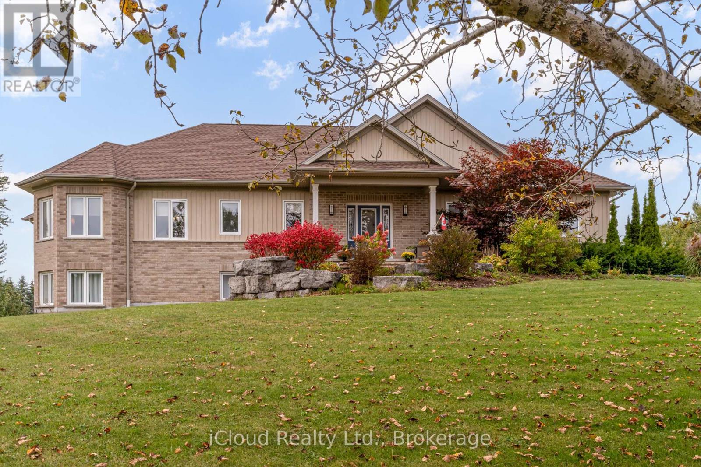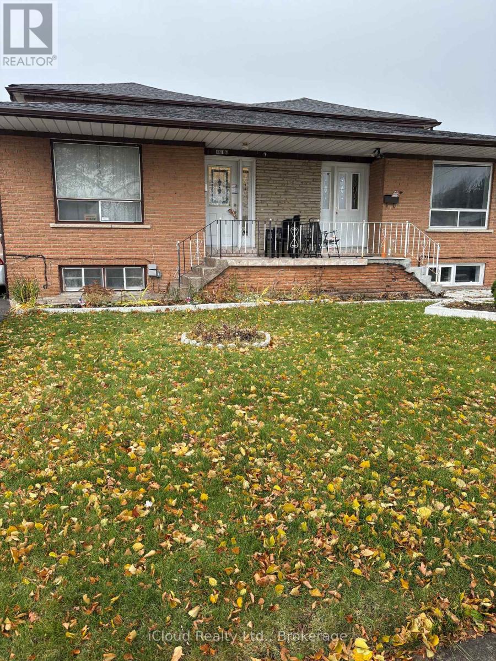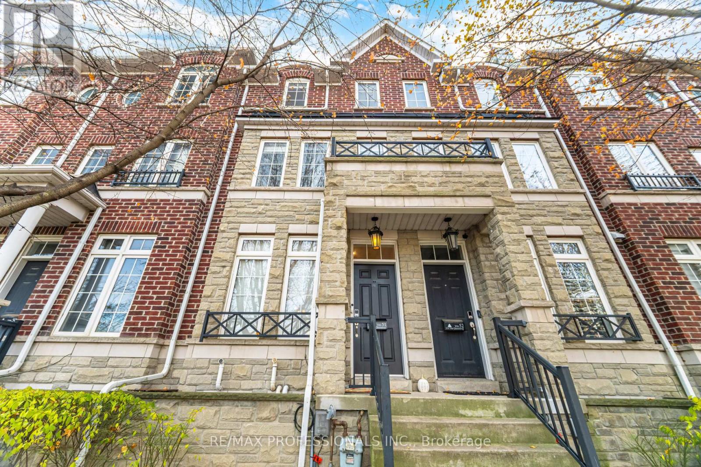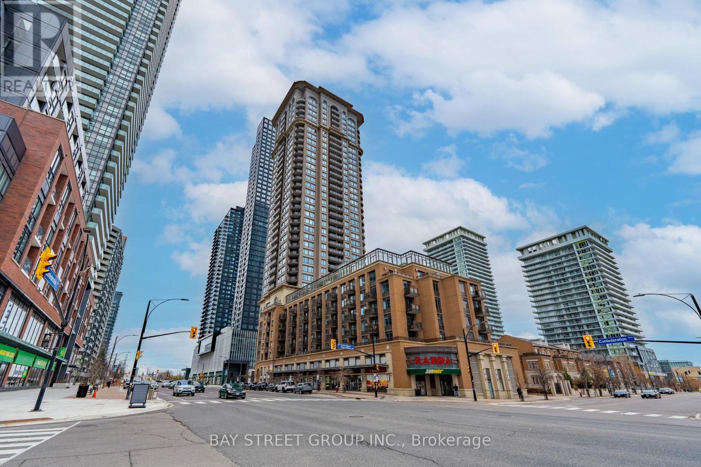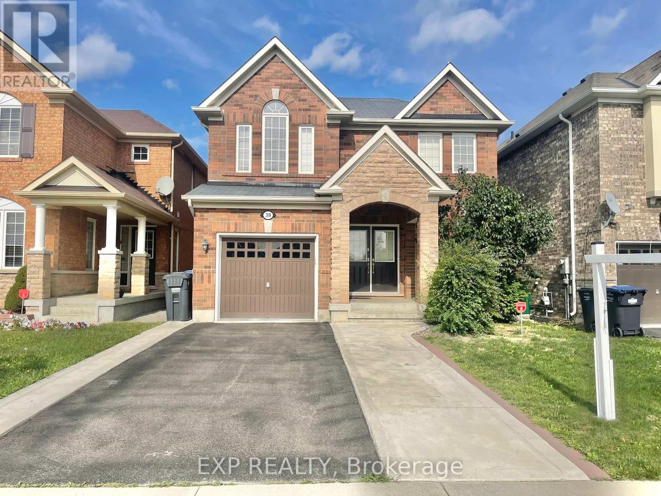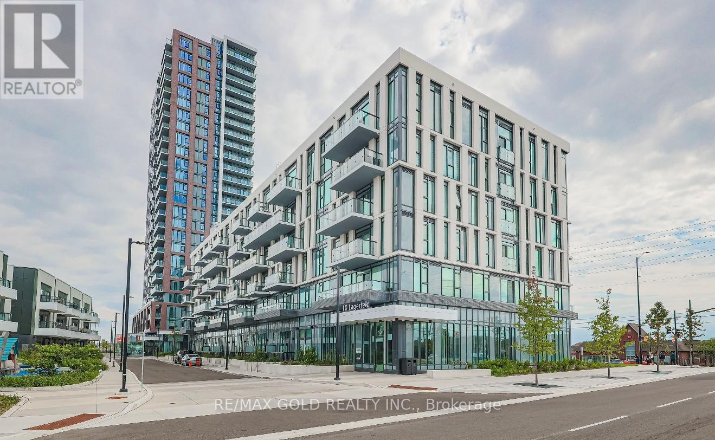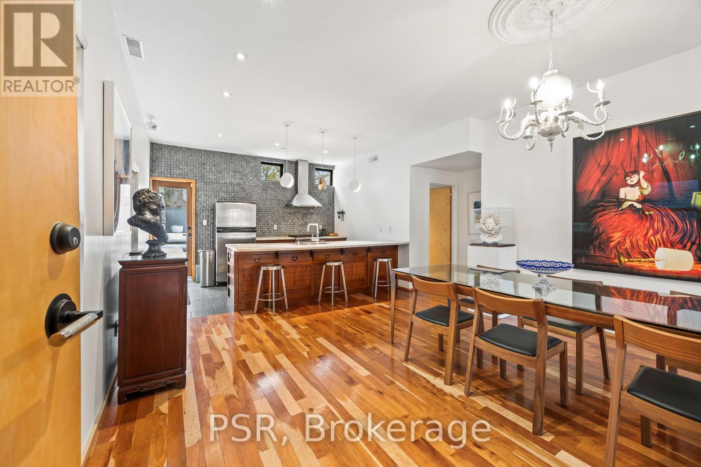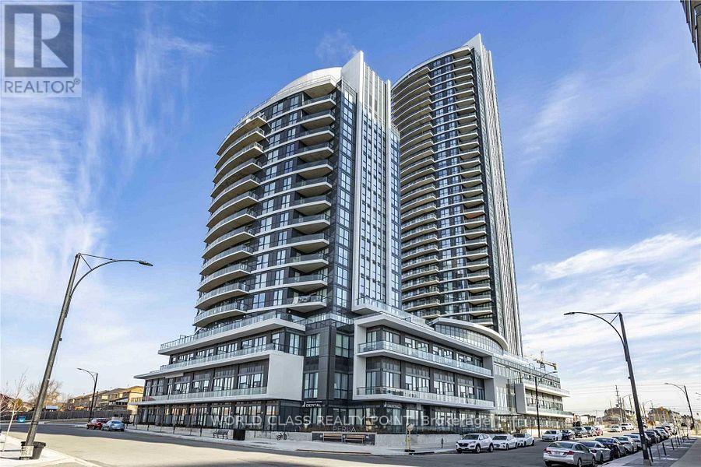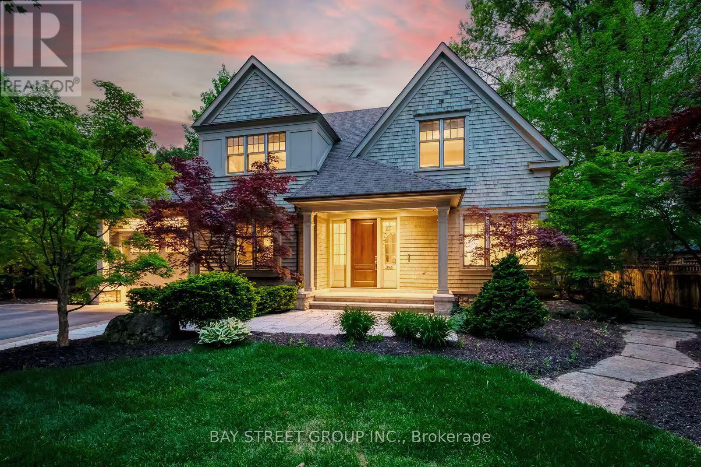35 Santos Drive
Haldimand, Ontario
Discover an exceptional opportunity to lease this stunning 3-year-new executive detached home built by Empire Homes in the highly sought after empire Avalon community, available to move in immediately. Located at 35 Santos Drive, this impeccably designed residence offers 4 spacious bedrooms and 3 modern bathrooms, featuring hardwood flooring on the main and second levels, and 9-foot ceilings on the main floor for an airy, open-concept layout. The gourmet kitchen boasts stainless steel appliances and contemporary finishes, perfect for culinary enthusiasts. The primary bedroom impresses with a luxurious ensuite and a generous walk-in closet, while the second bedroom also offers a large walk-in closet. The remaining bedroom also a generous size. Complemented by a convenient office space on the second level. The unfinished basement includes laundry facilities, providing ample space for storage or a potential rec area. Enjoy close proximity to golf courses, community parks, the Grand River, scenic walking trails, and easy access to Highway 403, Hamilton Airport, shopping, schools, the Amazon Fulfillment Centre, and close proximity to downtown Caledonia! Don't miss out, schedule your viewing today! (id:60365)
63 Havenwood Street
Middlesex Centre, Ontario
Welcome to 63 Havenwood St, Ilderton ,a beautiful and spacious 4+1 bedroom home with a fully finished basement, located in a quiet, family-friendly neighbourhood close to schools, parks, and all amenities.This newly painted, carpet-free home features an open-concept main floor filled with natural light and vaulted ceilings in the living room for added comfort and style. The kitchen includes an extra breakfast area, perfect for casual family meals.Upstairs, you'll find a large primary bedroom with a walk-in closet and a 4-piece ensuite, along with three additional spacious bedrooms.The fully finished basement offers a large recreation room, an additional bedroom, and a full bathroom, ideal for guests or a growing family. The basement also features brand-new flooring.Enjoy the heated double garage, which can double as a workshop, plus parking for four more vehicles on the driveway.Recent updates include a new energy-efficient furnace (2024) and a new fridge. The main-floor laundry, fully fenced private backyard, and large patio make this home perfect for comfortable family living and entertaining.Additional features:Water-powered backup sump pump,Owned hot water heater, New flooring throughout. This home truly has it all; comfort, space, and convenience in one of Ilderton's most desirable neighbourhoods. (id:60365)
16 Highland Road
Minto, Ontario
**BUYER INCENTIVE** Property Taxes Will Be Paid for remainder of 2025 and all of 2026 by Seller. Welcome to this beautifully designed Executive-Style Bungaloft, nestled on a private 1.65-acre lot and offering an impressive 3,481 sq. ft. of above-ground living space with 4 spacious bedrooms, 4 elegant bathrooms, and a 2.5-car garage. This thoughtfully designed home blends luxury, comfort, and functionality across every level, including extra wide stairways and hallways. Enjoy your private primary bedroom suite in the loft, complete with an Extra Large walk-in closet, heated floors, and a luxurious 4-piece ensuite bath. This serene space also includes a dedicated study/den, perfect for working from home or unwinding with a good book. The heart of the home boasts a chef-inspired kitchen with a walk-in pantry, quartz island and countertops, custom cabinetry, and a walkout to the deck, perfect for entertaining while enjoying views of the beautifully landscaped backyard. The open-concept main level seamlessly connects the living and dining areas, highlighted by a stunning double-sided fireplace shared with the sunroom. The sunroom is a perfect place to relax year-round, overlooking the natural beauty of the backyard with spectacular sunsets. The main level also features two additional bedrooms, including a second primary suite with a walk-in closet and private 3 pc ensuite bath. Enjoy the ease of a main-level laundry room complete with built-in cabinetry and sink. Multiple walkouts lead to the expansive deck and private backyard, offering a seamless indoor-outdoor living experience. All upper-level bathroom cabinetry is crafted from premium maple, showcasing the quality and craftsmanship throughout the home. (id:60365)
Bsmt - 7616 Discus Crescent
Mississauga, Ontario
One bedroom basement apartment in high demand area of Malton, all amenities are close. Great location. Shared laundry included. Tenant to pay 40% of monthly utilities cost. Furnished. (id:60365)
51 - 111 The Queensway
Toronto, Ontario
Absolutely stunning and fully updated townhome in highly sought-after High Park-Swansea. Bright and modern, the main floor features open-concept living with updated flooring, fresh paint, pot lights, and stylish finishes. The upgraded kitchen offers sleek cabinetry, granite countertops, newer stainless steel appliances, a breakfast bar, and ample storage - plus a walkout to a spacious terrace with an existing gas line, perfect for BBQs and hosting. Upstairs are three generous bedrooms with large windows and upgraded lighting, along with a fully updated contemporary bathroom. The impressive primary retreat includes a walk-in closet, a spa-like ensuite with a soaker tub and separate shower, and its own private balcony. The finished basement adds valuable living space and has a direct walkout to the enclosed garage - especially convenient in Toronto weather - making it ideal for a family room, home office, or gym. Ideally located in a highly desirable pocket of The Queensway, offering quick access to downtown, the waterfront, highways, top-rated schools, parks, shopping, trails, High Park, and transit. There is immediate access to streetcars and buses, plus an on-site daycare, and you're steps from restaurants, cafés, and shopping in Bloor West Village and Roncesvalles. Move-in ready, beautifully updated, and an absolute must-see! (id:60365)
2308 - 385 Prince Of Wales Drive
Mississauga, Ontario
Welcome to The Chicago Condos by Daniels! An elegant and freshly updated 1 Bedroom + Den corner suite offering 709 sq ft interior plus a 69 sq ft balcony, 778sf of elegant living space! Showcasing stunning unobstructed south-west city views. This bright, open-concept residence features soaring 9-ft ceilings, wall-to-wall windows, a spacious living/dining area, modern laminate flooring throughout, and a sleek kitchen with large center island, granite countertops, oversized undermount sink, stainless-steel appliances & soft-close cabinets. The versatile den comfortably serves as a second bedroom or private office, complemented by two full washrooms for convenience and flexibility. Beautiful large window in Primary bedroom featuring designer wall & updated 4pc ensuite bath! Enjoy exceptional amenities including an indoor pool, sauna, gym, rock-climbing wall, virtual golf, hot tub, party room, movie theatre, rooftop terrace & BBQ, kids playground and 24-hour security. Unbeatable walkability-steps to Square One, Sheridan College, restaurants, City Hall, YMCA, library, bus/GO terminals, parks, and minutes to GO-train & major highways. Includes 1 parking and 1 locker. Move-in ready! Do Not Miss! (id:60365)
39 Bloom Drive
Brampton, Ontario
An Unmissable Gem! Be the one to live in this stunning 2-storey detached home, featuring 3 spacious bedrooms and 2.5 luxurious bathrooms, perfectly situated in the sought-after community of Brampton. The main level boasts a separate great room, a bright and open-concept kitchen with breakfast area that walks out to the yard, elegant flooring, soaring high ceilings, and stylish staircase.Upstairs, the primary suite offers a 4-piece ensuite and a walk-in closet. Two additional generously sized bedrooms with larger closets, plus a convenient second-floor laundry room, make this layout ideal for families. Prime Location Meets Natural Serenity Just steps from one of the best schools.Local Favourites at Your Fingertips Enjoy the best of the neighborhood including the beloved Cafés, Restaurants and Place of Worship!!This is a rare opportunity to enjoy both lifestyle and location-don't let it slip away! (id:60365)
102 - 10 Lagerfeld Drive
Brampton, Ontario
Beautiful, Bright 1 Bed + 1 Den (Converted Into 2nd Bedroom) Unit On Ground Floor, Featuring 10 Feet Smooth Ceiling, With 2 Way Access in Master Planned Community By Daniels in Mount Pleasant Village, Northwest Brampton. Steps from the Mount Pleasant GO Train Station, Tim Hortans, Library, Fortinos, Longos, Starbucks, Pharmacy, and More Amenities. Easy Access to Major Highway and Downtown via GO Transit. Open Kitchen with Quartz Countertops, Stainless Steel Appliances, and a Convenient Centre Island. Floor to Ceiling Windows. Ample Visitor Parking in the Building. 1 Underground EV Parking (id:60365)
40 Blue Spruce Street
Brampton, Ontario
Welcome to 100% Freehold Freshly Painted 2-storey Townhome comes with 3 Bedroom, 2 Washrooms and Finished Basement. Perfect for First time Home Buyer, Commuter and Upsizer from Condo Unit. Welcoming Foyer takes you inside professionally upgraded main floor. The Main floor is upgraded with new flooring (Engineered Hardwood and Porcelain Tiles) and Kitchen. Living room with very large window. Very Practical Layout. The house is enriched with lots of sunlight. Potlights on main and Second Floor. Upgraded Kitchen comes with Quartz counter top, Stainless Steel Sink, Back Spalsh and new Porcelain tiles. Master Bedroom with Walk-in closet and separate entrance to full washroom. It has other two Good Size Bright Bedrooms with closet. Basement has large Rec room along with Office Area. The Furnace Room is Large enough for additional storage. It has decent size back yard with large Stone Patio to entertain your Family and Friends. Very Family Friendly Location as Close to Plaza, Pharmacy, Place or Worship, Parks, Schools, Banks, Trinity Mall, Hospital, Library, Community Center, etc. Great Location for Commuter as few minutes away from Highway and Public Transit. (id:60365)
Upper - 2068 Dundas Street W
Toronto, Ontario
Tastefully Curated Two-Storey, Fully Furnished 2 Bed, 2 Bath In Roncesvalles/Dundas West, High Ceilings, Hardwood Floors, And Beautifully Tiled Bathrooms Set A Modern Yet Warm Natural Feel Throughout, Open Main Level With Custom Feature Walls, HD Projector And Surround Sound, Chef's Kitchen With Wolf Gas Stove Plus A Large Kitchen Island And Dining, Upstairs Two Generous Bedrooms With Extensive Custom Closets, Spa-Style Bath With Deep Tub And Walk-In Shower, And An Ensuite Laundry Room, Outdoor Living With A Large Private Deck For Entertaining And A Balcony Off The Primary, Steps To Dundas West Station And UP Express/GO, Close To Roncesvalles Shops And Dining, Sorauren Park, High Park, And The Railpath, Turnkey And Move-In Ready, Six-Month Term Preferred, Open To 3-9 Month Terms. (id:60365)
1415 - 35 Watergarden Drive
Mississauga, Ontario
Bright 1 Bedroom Condo with Parking & Locker | High Floor with Southwest Views. Beautifully maintained 1-bedroom, 1-bathroom condo located on a higher floor with stunning southwest views. This spacious unit features an open-concept kitchen with tall cabinets, quartz countertops, and stainless steel appliances, including a stacked washer and dryer. The large master bedroom offers a mirror door closet, and the living room provides ample space for relaxation and entertaining. Both the parking spot and locker are conveniently located on the same level (P4). The parking space is oversized, separate, and situated next to the entrance for easy access. Residents enjoy access to premium amenities, including recreational common areas, a swimming pool, a fitness centre, and a party room. Ideally situated within walking distance to plazas, restaurants, and cafés, with the future LRT station just around the corner. Schools, major highways, and shopping centres are only a 10-minute drive away. (id:60365)
1049 Cedar Grove Boulevard
Oakville, Ontario
Situated on a quiet cul-de-sac in Morrison, this Gren Weis designed, Hallmark-built Detached residence offers 5,687sqft (3745+1942sf bsmt) of luxury across three spacious levels, including 4 bedrooms and 5 bathrooms. Cedar shake exterior, copper accents, and lush professional landscaping create a unique curb appeal in one of Oakville's most sought-after enclaves. Sitting on a quiet family friendly street, spacious garage parks 2 cars, and long driveway with no sidewalk! The interior detail blends timeless elegance with family functionality. The chefs Kitchen features premium appliances, custom cabinetry, and walk-out to a private, covered rear patio perfectly paired with a vaulted Family Room rich in character, natural light, and coffered ceilings. Formal living and dining rooms flow seamlessly for refined entertaining, while a main floor Office offers a private workspace. Upstairs, all bedrooms feature their own ensuite bathrooms, with the primary suite boasting a private balcony, expansive walk-in closet, and a spacious spa-inspired bath. Thoughtfully spaced secondary bedrooms ensure comfort and privacy for family and guests. The fully finished lower level is designed for relaxed living and recreation complete with a retro-style bar, fireplace, gym, fourth bedroom, and 3-piece bath. Close to top-rated schools including New Central (JK-6), Maple Grove (Gr 7-8), Oakville Trafalgar High School, E.J. James Public School (French Immersion), and esteemed Appleby College. Minutes to the QEW, Oakville GO Station, and Gairloch Gardens. Move-in ready! Minutes to the QEW, Oakville GO Station, and Gairloch Gardens. Move-in ready! (id:60365)

