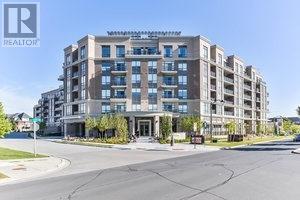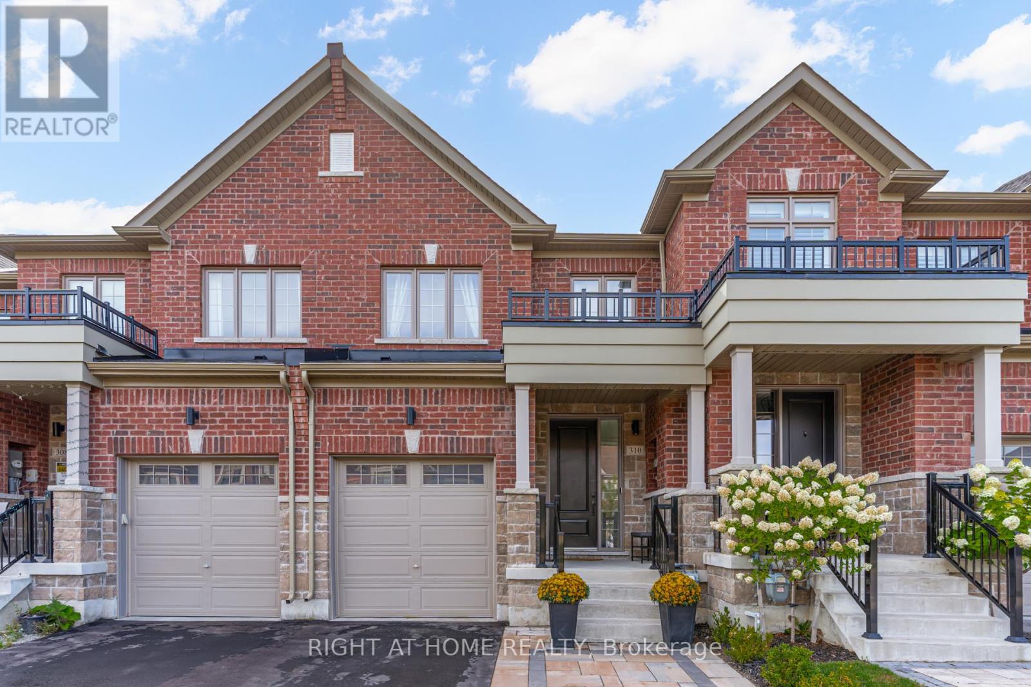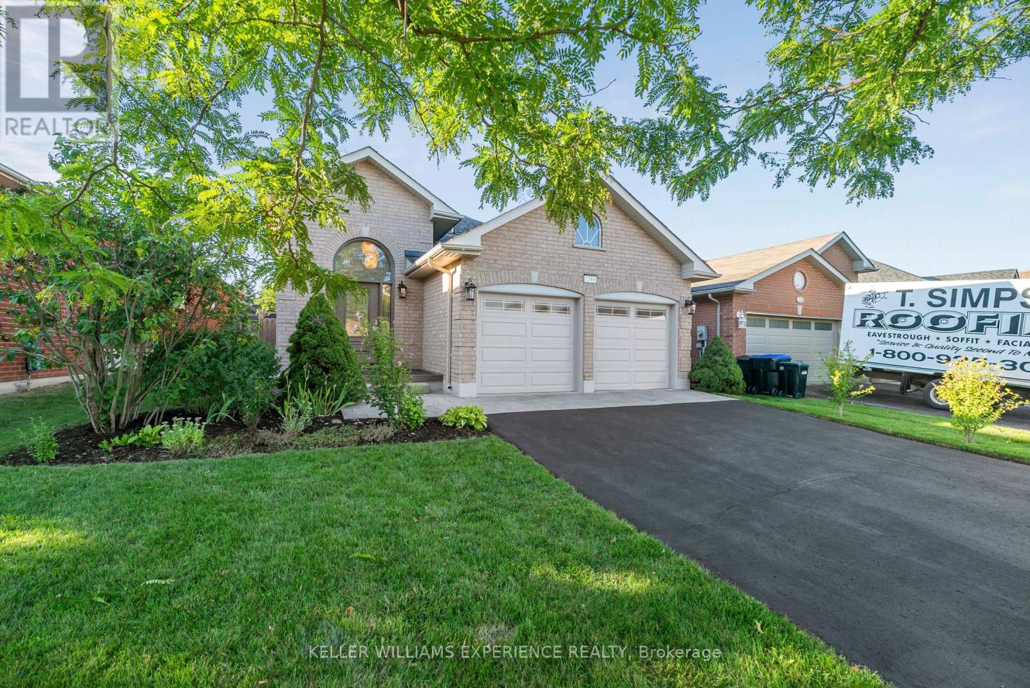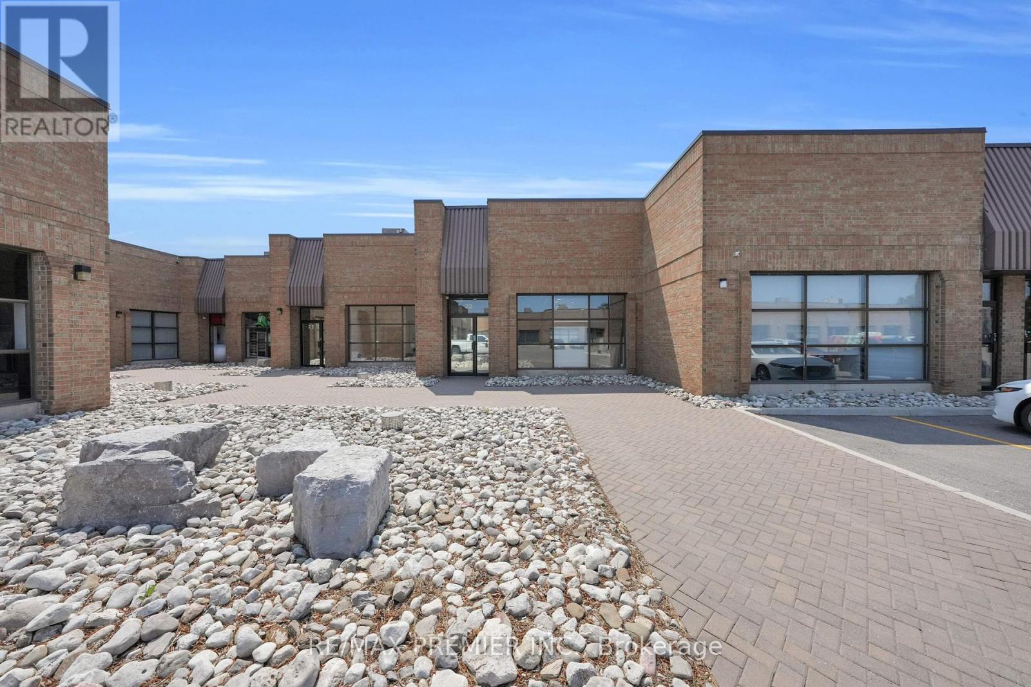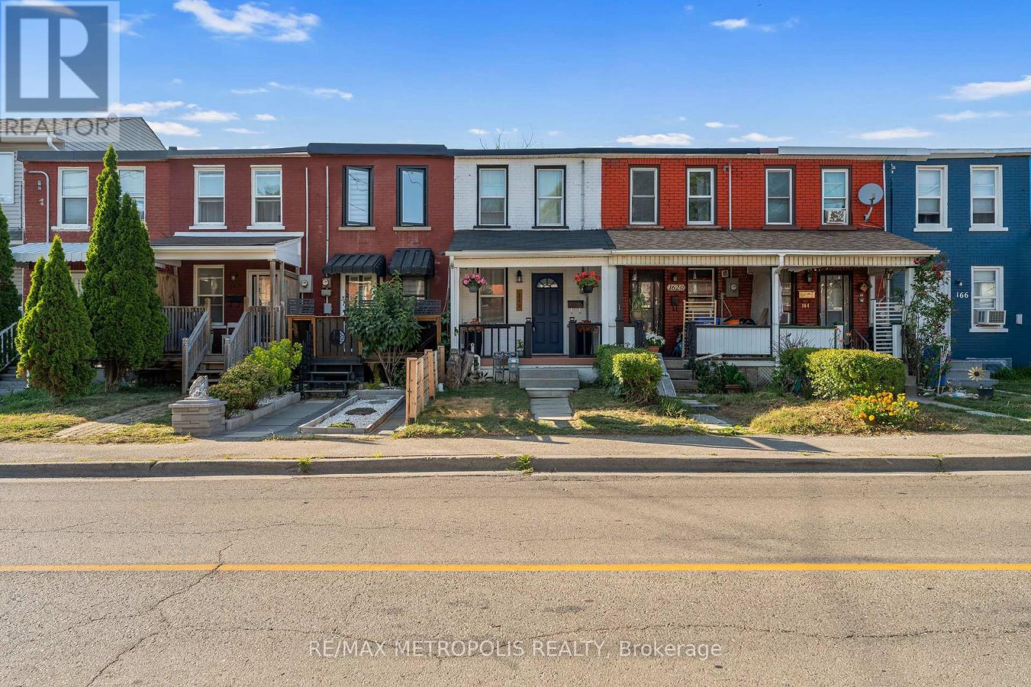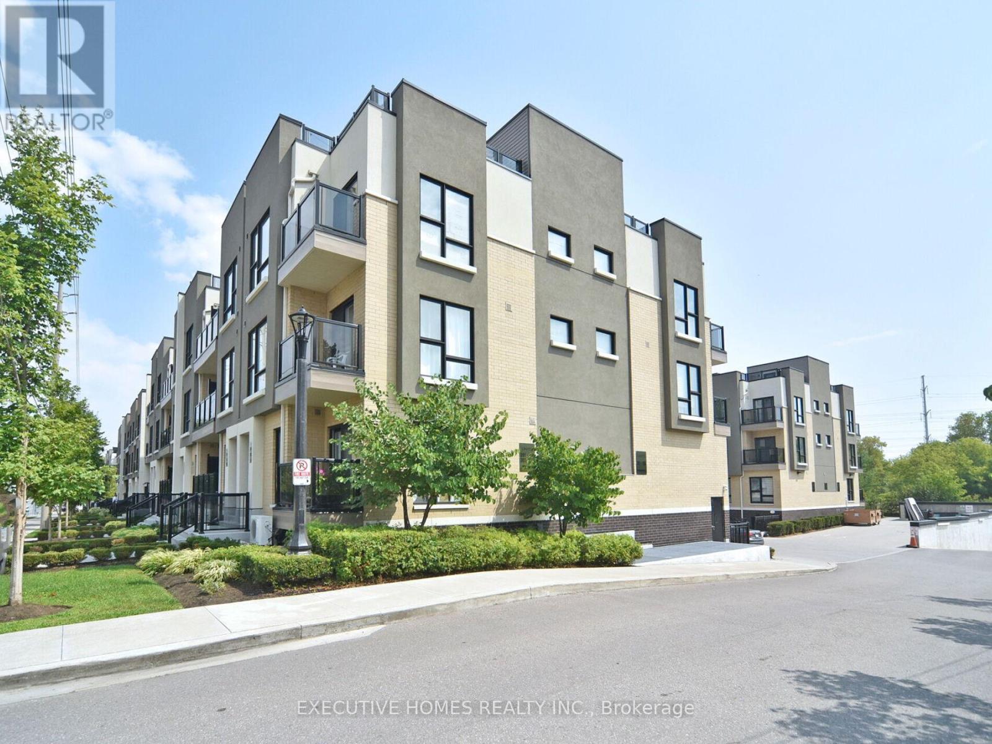11 Club Court
Wasaga Beach, Ontario
Modern Spectacular Home, 1700 Sq, Ft, on Main Floor Plus Partial Finished Basmt. in Wasaga Sands Estates Community, that Shows Pride Of Ownership.Enjoy the Privacy and Serenity of the Deep Ravine Backyard to Host Family and Friends. Many Updates 2.5 years Ago, Nev Kitchen, Nev Floors, Barn Doors in Hallway Closet, Iron Pickets Rail, Electric Fireplace in Family Room (Now used as part of kitchen).New Stainless Steel Appliances and Much More! Stone Walkways, Front Porch and Front Steps.Only Minutes Away from Beach. Located on a Quiet Court (id:60365)
733 - 540 Bur Oak Avenue
Markham, Ontario
***Beautiful 1 Bedroom 1 Washroom Unit In The Heart Of Markham!* Top Floor (No Units Above)* 9Ft Smooth Ceiling Throughout* Upgraded Quality Laminate Floors W/Acoustic Underlay* Large Open Concept Layout* Bright & Sunny With Large Windows* Modern Kitchen W/Granite Countertops, Stainless Steel Appliances & Breakfast Bar* Great Location - Steps To Local Bus, Amenities; Close To Park, Good Schools, Go Transit & Much More!* (id:60365)
135 Lageer Drive
Whitchurch-Stouffville, Ontario
Built in 2023 and still under Tarion Warranty.This stunning move-in-ready home featuring 9 ft ceilings, hardwood flooring, oversized windows, and a bright open-concept layout with stylish lighting throughout. The walk-out basement offers incredible potential for extra living space.Quartz countertops, tile backsplash and stainless steel appliances complete the kitchen of your dreams. Spacious Primary bedroom with walk-in closet and frameless glass shower in primary bathroom, amazing well built neighbourhood with great location close to GO Station, Hwy 404/407, parks, trails, schools, and more this home combines convenience with luxury. (id:60365)
310 Silk Twist Drive
East Gwillimbury, Ontario
Elegant, Sun-Filled, And Luxurious 2-Storey Townhome Offering Over 2,000 Sq. Ft. Of Finished Living Space In The Highly Sought-After Community Of Holland Landing. This Home Showcases Modern Finishes, Premium Upgrades, And Meticulous Attention To Detail. The Main Level Features 9 Ft Smooth Ceilings, Pot Lights, And A Chef-Inspired Kitchen With Stainless Steel Appliances, Stone Countertops, Breakfast Bar, Large-Format Tiles, And A Sleek Backsplash. The Expansive Great Room Exudes Elegance With Red Oak Hardwood Floors, A Custom Millwork Accent Wall, A 36" Gas Fireplace, And Oversized Windows, Creating An Airy And Sophisticated Atmosphere. A Striking Staircase With Red Oak Treads, Metal Pickets, And Decorative Collars Leads To The Upper Level, Where 3 Spacious Bedrooms Await, Including A Luxurious Primary Suite With A Tray Ceiling, Large Walk-In Closet, And Spa-Like 4-Piece Ensuite With A Glass Shower And Soaker Tub. The Upper-Level Laundry Room Adds Convenience And Ample Storage. The Finished Basement Provides Flexible Living Space With A Large Recreation/Family Area, Pot Lights, Perfect For Entertaining Or Relaxing. Step Outside To Enjoy A Fenced Backyard With Interlock, Beautifully Landscaped Front Yard, A Custom Interlocked Walkway, And A Welcoming Covered Front Porch. Just Steps From Beechwood Park, The Newest Recreational Park, Featuring Half-Court Basketball, Junior And Senior Playgrounds, Shade Structures, And The Town's Largest Lit Baseball Diamond, This Home Is Ideal For Active Families And Outdoor Enjoyment. Conveniently Located Minutes From Hwy 404, Upper Canada Mall, Costco, Newmarket's Vibrant Town Centre, GO Train Station, Schools, Sports Complex, Conservation Area, And Community Centre. A Home That Perfectly Blends Luxury, Comfort, Modern Design, And Everyday Convenience In A Fast-Growing Community - Not To Be Missed! (id:60365)
1288 Gina Street
Innisfil, Ontario
Live near the lake with this Immaculate Turn-Key Raised Bungalow in Sought-After Neighbourhood! Welcome to this pristine and move-in ready raised bungalow offering comfort, style, and convenience in a quiet, highly desirable neighbourhood. This beautifully maintained 3-bedroom home boasts a spacious primary suite complete with a walk-in closet and a private 3-piece ensuite.Enjoy cooking in the updated eat-in kitchen featuring brand new quartz countertops, perfect for family meals or entertaining. The bright, airy main floor benefits from southern exposure, filling the kitchen and primary with natural light throughout the day.From the kitchen, step outside to your own private retreat - a serene, treed backyard with a large deck ideal for summer BBQs, relaxing with a book, or enjoying morning coffee in peace.The lower level offers a bonus room that can easily serve as a rec room, home office, or even a 4th bedroom - whatever suits your lifestyle.Major updates have already been taken care of with a newer roof, furnace, and A/C unit, offering peace of mind for years to come.Perfectly situated within walking distance to shops, grocery stores, and restaurants, and just minutes from beautiful beaches, this home also provides an easy commute to the GTA with quick access to Highway 400.Dont miss this rare opportunity to own a turn-key home in one of Innisfil's most coveted communities! (id:60365)
23 - 71 Maryrcroft Avenue
Vaughan, Ontario
FOR SALE: Unit 23 @ 71 Marycroft Avenue, Vaughan Versatile Industrial-Commercial Condo with EM1 Zoning in Prime Woodbridge Location. An exceptional opportunity to own flexible commercial space in the heart of Vaughan's Marycroft Business Park! Unit 23 offers an adaptable layout ideal for showroom, office, light manufacturing, warehousing, or service-based operations all with sought-after EM1 General Employment Zoning. Key Features. EM1 General Employment Zoning @ broad permitted uses including warehousing, manufacturing, distribution, service trades, and professional offices*. Extra 400 Sq ft on second floor. (second floor all done with stamped architectural drawings) Bright main floor showroom and workspace with dedicated office and staff amenities. Second-floor storage/utility rooms maximize operational efficiency. Well-maintained, professional complex with great curb appeal. Ample on-site parking for owners, staff, and customers. High ceilings, solid construction, and flexible interior layout ready for customization. *Buyer to confirm specific uses with City of Vaughan. Location Highlights. Sought-after Woodbridge / Vaughan industrial-commercial corridor. Excellent access to Hwy 7, Hwy 400, Hwy 407 for efficient logistics and commuting. Established business park setting with a strong mix of service, manufacturing, and office users. Close to transit, amenities, and thriving commercial developments. Ideal For Showroom / Sales Office end user trades. (id:60365)
14 Pelmar Place
Toronto, Ontario
Welcome to this Well Maintained 3+2 Bedroom, 2 Bath detached All - Brick - Bungalow located on Quiet Cul-De- Sac just West of Scar Golf Course. Basement Apartment with Separate Entrance Perfect for Rental Income. New Stainless Steel Gas Stove, Washer & Dryer. Brand New Engineered Hardwood Flooring Throughout The Main Floor. Close to schools, Cedarbrae Mall, Library, Bus stops and More. (id:60365)
Main & 2nd - 2385 Dress Circle Crescent
Oshawa, Ontario
Wow! Great Location. Excellent Floor Plan. 9'' Ceiling. main Floor Hardwood, Oak Staircase. Iron Picket Railing. Pot Lights. Master Has Walk In Closet, Double Door Entrance, Standing Shower, And Very Spacious With Window For The Natural Light. Second Bedroom Has 4 Pc En Suite. Third And Fourth Has Jack And Jill Washroom 4Pc. Study Room/Library/Office Room At The Second Floor. Very Spacious Double Door Linen Cupboard At The Second Floor. Each Room Has Very Natural Light And Double Door Closets. No Disappointment Here. One Of The Best Location In Oshawa. Just Min Drive To All The Major Amenities Such As Tims, McDonald's, Banks, Freshco, SERVICE CANADA, Oshawa Costco, Hwy 407 And Etc. Oshawa University And Durham High Tech Just Min Drive. Very Conveniently Located. Newly Opened School Just Min Walk. Don't Miss This Classic Beauty. (id:60365)
162 Olive Avenue
Oshawa, Ontario
Welcome to this stunningly renovated and modernized freehold townhouse! Thoughtfully updated in 2023, this home boasts modern touches throughout. Inside, you'll find updated flooring throughout both the main and upper levels (2023), Potlights (2025') along with a fully redesigned kitchen featuring granite countertops (2023), soft-closing cabinets (2023), a large double sink with a modern faucet (2023), and updated appliances including a refrigerator, stove, washer, and dryer (2023). Both levels have a bedroom, which makes this home have a unique layout. The renovated 3-piece bathroom (2025) complements the home's clean and warm aesthetic, while updated windows throughout enhance energy efficiency and natural light. The spacious primary bedroom is bright, featuring three windows with both north and south exposures. The bedroom upstairs also has a Den nook, perfect for a home office. (id:60365)
203 - 8825 Sheppard Avenue E
Toronto, Ontario
Gorgeous 2 Bedroom Plus Den Town House In "Towns At Rouge Valley" Built By Tribute Communities. Fantastic Open Concept Layout. 9 Ft Ceiling. Designer Eat-In Kitchen With Quartz Counter Tops And Stainless Steel Appliances. Master Bedroom Boasts Upgraded Ensuite W/Glass Shower. Large Den Can Be Used As An Office. 2 Full Washroom, Underground Parking, Shared Bike Parking. Located In Prime Location, Close To All Amenities, Ttc, Shopping, Rouge Park, Zoo, 401 Etc. (id:60365)
B30 - 462 Adelaide Street E
Toronto, Ontario
Parking Space Available For Sale. An Ideal Option For Those Who Require Parking In The Building Or Surrounding Area. Buyer Does Not Need To Be A Resident Of The Building. Easy In And Out Access. Multiple Spots Available. Please inquire with Listing Agent. (id:60365)
5202 - 197 Yonge Street
Toronto, Ontario
Luxury Living At Massey Tower! Corner Suite With 2 Bedrooms, 2 Washrooms. Well Laid-Out Split Bedroom Plan. Walk-Out To Huge Private Balcony - Incredible Unobstructed View - You Can See For Miles In Every Direction! Robotic Shuffle Valet Parking + 2 Lockers Included! Prime Downtown Location Across From Eaton Centre, Close To Ryerson, Public Transit, City Hall, Financial District, Walker's Paradise! State-Of-The-Art Hotel/Spa-Like Amenities Including: 24/7 Concierge, Massey Fitness Club, Sauna/Steam, Piano Bar/Cocktail Lounge. Ultimate Urban Retreat! (id:60365)


