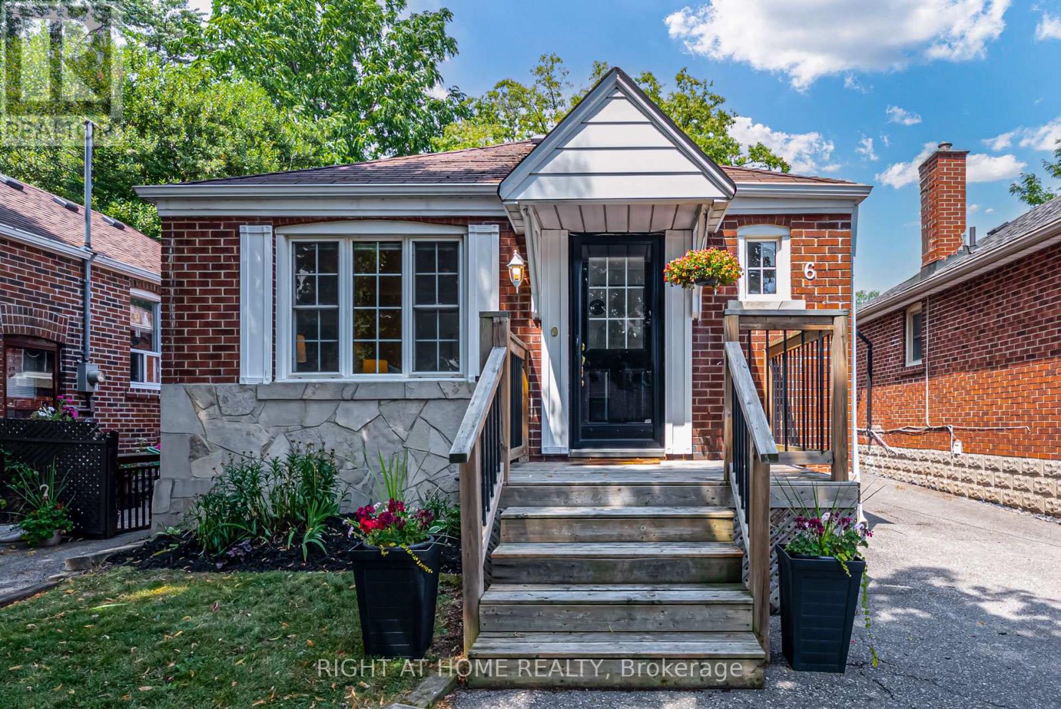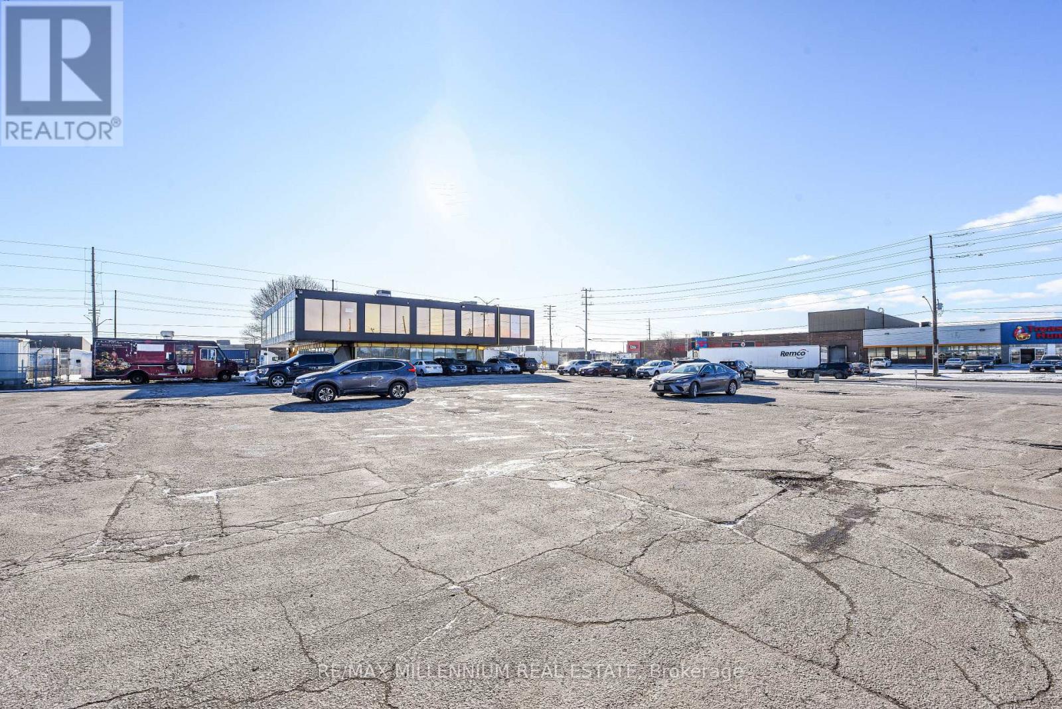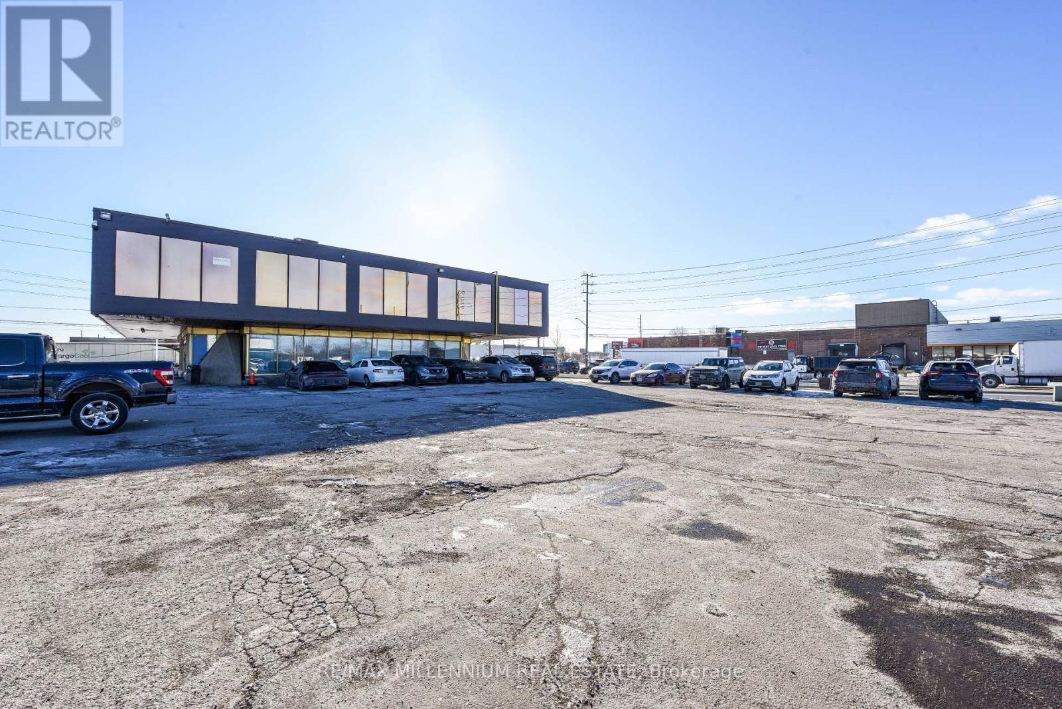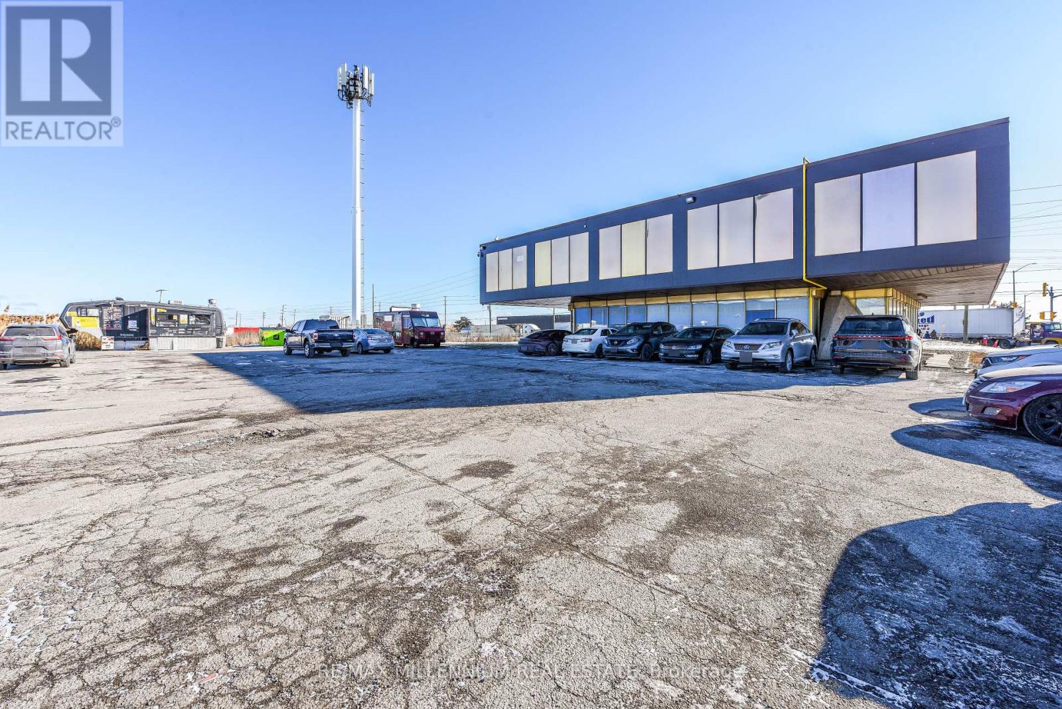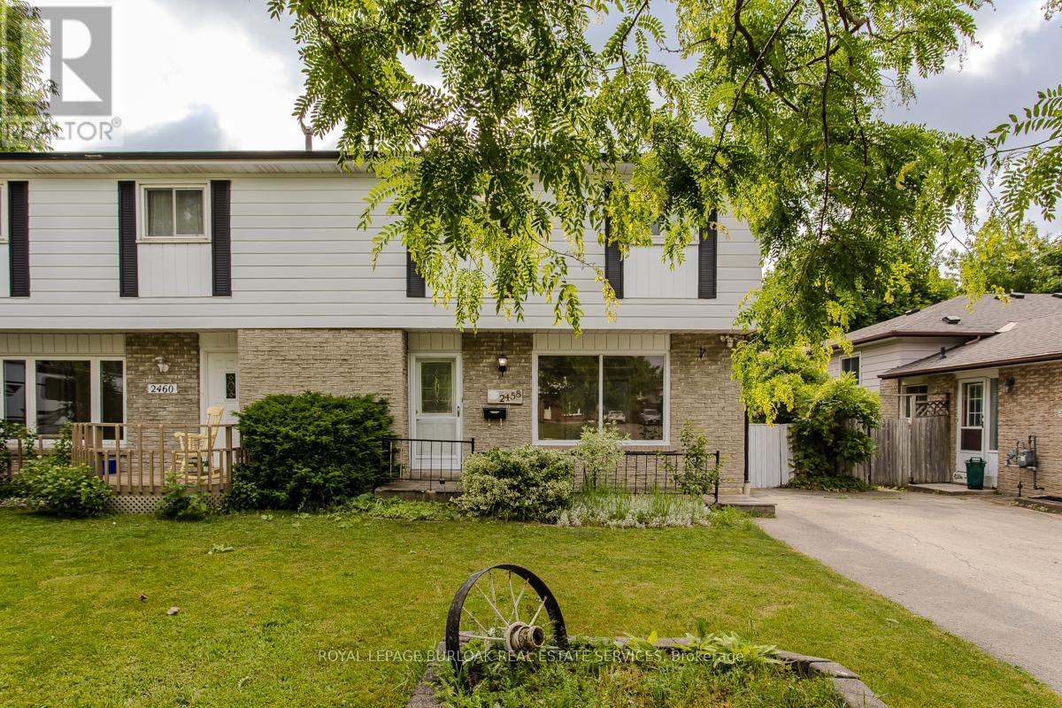1708 - 234 Albion Road
Toronto, Ontario
Spacious and sunlit 3-bedroom, 2-bath condo at 1708-234 Albion Rd in Etobicokes Elms-Old Rexdale community offering over 1,000 sq ft of open-concept living with an updated eat-in kitchen, modern cabinetry, large living and dining area, ensuite laundry, and a private balcony with expansive city views; includes 1 underground parking space and access to premium building amenities: outdoor pool, gym, sauna, party room, meeting room, and 24/7 security system; maintenance fees cover heat, hydro, water, A/C, building insurance, and common elements; pet-friendly building with family-oriented appeal; unbeatable location just a 2- minute walk to TTC street transit and minutes to Highways 401, 400, and 427 for fast access across the GTA; surrounded by 4 major parks and recreation options Pine Point Park & Arena, Louise Russo Park, Acacia Park, playgrounds, splash pad, sports courts, trail, and more-all within walking distance; ideal school access with The Elms Junior Middle School, Braeburn Junior School, Thistle town Collegiate Institute, and French-language schools; nearby safety facilities include Humber River Hospital, fire station, and police division all within 5 km; this well-managed condo blends comfort, convenience, and community perfect for end users or investors seeking value in a rapidly growing pocket of Toronto; book your showing today and take the next step toward effortless condo living. (id:60365)
21 - 1 Beckenrose Court
Brampton, Ontario
Welcome to 1 Beckenrose Court, Unit 21. A Modern Townhouse in the Bram West Community located near the intersection of Mississauga Rd/ Steeles. This house comes with 2 very good size bedrooms and 3 Wash Rooms together with 2 parkings including 1 garage parking. Located in the area with scenic walking trails, parks, schools groceries and conservation. Commuters will love the easy and quick access to Highways 401 and 407 and proximity to Meadowvale, Brampton, and Lisgar GO Train stations. For leisure, the Lionhead Golf Course is nearby, while the vibrant city of Mississauga is just a 10-minute drive away. Don't miss the opportunity to live in this beautiful townhouse that seamlessly combines modern luxury with an exceptional location. New Immigrants are welcome. (id:60365)
6 Struthers Street
Toronto, Ontario
Fantastic Opportunity in the Heart of Mimico! This beautifully updated 2+1 bedroom raised bungalow is perfect for first-time buyers, investors, or those looking to build up on a detached 30' x 100' lot. Step inside to a bright, open-concept layout with gleaming laminate floors and large windows in the living and dining rooms, flowing seamlessly into the kitchen. The spacious primary suite easily fits a king-sized bed and features a double closet, while the second bedroom offers its own double closet and a view of the backyard. The fully finished basement with a separate entrance features new broadloom, a large living area with high ceilings, a newer 3-piece bathroom, an open-concept laundry space, and an additional bedroom with laminate flooring. A private driveway and detached garage provide ample parking and privacy for the beautiful backyard ideal for relaxing or entertaining.Why You'll Love Living in Mimico - Quiet family friendly streets. Steps from shops, TTC transit & Schools. Stroll to the waterfront for morning coffee with lake views, explore vibrant local shops and cafés, and enjoy year-round community events. With quick access to downtown via GO Transit, great schools, lush parks, and a growing dining scene, Mimico is where relaxed lakeside living meets urban accessibility. Whether youre a nature lover, foodie, or commuter, this neighbourhood makes it easy to feel at home. (id:60365)
214 - 1300 Steeles Avenue E
Brampton, Ontario
Prime Location!! Fully Professional Office Building !!! Private Office on Second Floor!! Great Expose To High Traffic Street In Brampton !! !! Established Industrial-Commercial Area !!! Corner Location Business Plaza!!! Lots Of Parking With Access Land. ** Common Lunch Room With Fridge & Microwave **Separate Ladies and Man's washroom On Both Levels. (id:60365)
216 - 1300 Steeles Avenue E
Brampton, Ontario
Prime Location!! Fully Professional Office Building !!! Private Office on Second Floor!! Great Expose To High Traffic Street In Brampton !! !! Established Industrial-Commercial Area !!! Corner Location Business Plaza!!! Lots Of Parking With Access Land. ** Common Lunch Room With Fridge & Microwave **Separate Ladies and Man's washroom On Both Levels. (id:60365)
217 - 1300 Steeles Avenue E
Brampton, Ontario
!! Location!! Fully Professional Office Building !!! Private Office on Second Floor!! Great Expose To High Traffic Street In Brampton !! !! Established Industrial-Commercial Area !!! Corner Location Business Plaza!!! Lots Of Parking With Access Land. ** Common Lunch Room With Fridge & Microwave **Separate Ladies and Man's washroom On Both Levels. (id:60365)
502 - 2300 St. Clair Avenue W
Toronto, Ontario
A gorgeous 2 bedroom plus a real den in the Junction. 2 full bathrooms, a kitchen with an island and a huge balcony. This condo has everything you need for a comfortable (work from home if necessary) lifestyle. Building has a wide array of desirable amenities, including an outdoor BBQ area, lots of workout spaces and underground parking. TTC at your door and the famous Stockyards shopping mall a short walk away this neighborhood has everything. Boutique Condo, In The Highly Sought After Junction Neighborhood. Clear View One Bedroom Plus Den (Can Fit A Bed) Open Concept Layout Offers Space! Modern Kitchen And Bathroom With Light Color Finishes; Matte Black Fixtures, Wide Plank Flooring, Functional Designer Cabinetry. Attention To Details Throughout The Suite. Strong Sense Of Community With All Amenities In The Area Walking Distance To Everything, Walmart, Starbucks, Td, Bmo, Stockyard Mall, The Nations. Public Transit Score 100 ! (id:60365)
240 Etheridge Avenue
Milton, Ontario
MUST SEE!! This property has it all! Welcome to this magazine-worthy residence offeringapproximately 3800 sqft. of total living space, (with 2700 sqft. above ground and a beautifullyfinished 1100 sqft. with legal basement apartment). This gorgeous 43-foot-wide lot, 5-bedroom,4.5 bath detached home is located in the prestigious Ford Neighbourhood! The modern eyecatching exterior features stucco/brick elevation, professionally maintained landscaping,stylish pergola, and upgraded finished concrete walkways all around. The main floor features, 9smooth ceiling, LED coffered ceiling, gas fireplace, wallpaper accent wall, a laundry room, andan upgraded kitchen with SS appliances. Excellent combination of living/dining area withCalifornia shutters. Designer porcelain back-splash compliments the smooth Quartz counter tops,and a layout that flows seamlessly into the family room. Upstairs, the primary suite is apersonal haven with a 5-piece spa en-suite and custom walk-in closet, the 2nd Bedroom isattached with separate bath, and 3rd and 4th bedroom connects to Jack & Jill bath. Brand newcarpeting and accent wall add that extra touch of elegance. The legal basement apartmentfeatures High-end vinyl flooring with insulated sub flooring to keep warmth and lowers energycosts, a full kitchen with electric cook-top, spacious bedroom with ample storage and barn doorentry, 3-piece bath with separate laundry suite, a living area with 74" fireplace and anentertainment system. Perfect for extended family enjoyment or rental potential. Go bus access,close proximity to parks, Elementary and High schools. Future Wilfrid Laurier & Conestogacampuses, hospital, and Highways 401/407. This is not just a home, its the next chapter in yourstory! (id:60365)
2458 Martin Court
Burlington, Ontario
Welcome to 2458 Martin Court a beautifully upgraded semi-detached home tucked away on a quiet cul-de-sac in one of Burlington's friendliest neighbourhoods. This fully renovated, open-concept gem offers over 1800 sq ft of stylish living space and is truly move-in ready. Step into the bright and airy kitchen featuring quartz countertops, sleek stainless steel appliances, and a view of the backyard perfect for everyday living and effortless entertaining. Engineered hardwood flooring flows throughout the main level, enhancing the homes modern, cohesive feel. The sun-filled living room offers a large bay window that floods the space with natural light and opens to a dining area with a walkout to the backyard patio. Upstairs, you'll find three generously sized bedrooms with ample storage and a renovated main bath complete with elegant tile and a tub/shower combo. The professionally finished basement includes a cozy entertainment space, a second full bath with a walk-in shower, and the potential to be converted into an in-law suite. Enjoy summer evenings in the private backyard featuring an aggregate patio, lush greenery, mature trees, and beautiful landscaping for maximum privacy. With parking for three cars and the option to extend the driveway, this home checks all the boxes. Just minutes to the lake, parks, trails, and all major amenities, with quick highway access to the 407 and QEW this is Burlington living at its best. (id:60365)
29 Brixham Lane
Brampton, Ontario
Welcome to this beautifully upgraded and spacious townhome offering nearly 2,000 sq ft of contemporary living space. From the moment you step inside the impressive foyer, you'll be drawn into an open-concept family room featuring rich hardwood floors and soaring 9-foot ceilings. The stylish kitchen is equipped with stainless steel appliances and generous cabinetry perfect for everyday living and entertaining. This home includes 4 spacious bedrooms and 3 modern bathrooms, including a primary suite with its own private ensuite for added comfort. Enjoy the convenience of a private garage with direct access to the home. Don't miss your chance to live in this elegant, well-appointed residence. Book your showing today and take the first step toward upscale living in a prime Brampton location! (id:60365)
22 - 1125 Leger Way
Milton, Ontario
Welcome to this elegant townhome, spanning nearly 1700 square feet, boasts luxurious upgrades including porcelain countertops and a customoversized waterfall center island in the modern kitchen. With an open-concept layout, the living room leads to a sunlit balcony with a gas line forbarbecues, while the dining room easily accommodates eight guests. Upstairs, the primary suite features a walk-in closet and a 3-piece ensuitebathroom, alongside two additional bedrooms and a spacious main 4 piece bathroom. The ground foor offers ample storage, direct access tothe single-car garage, and a laundry room. Conveniently situated near amenities and family-friendly attractions, providing easy access toamenities, schools, parks and trails in a family-friendly neighbourhood. (id:60365)
50 Donna Drive
Brampton, Ontario
A curbed drive, stone and concrete walkway, lovely gardens and a covered porch welcome you into this nicely updated 3-bedroom, 3.5-bathroom townhouse (feels like a semi) with separate side entrance to finished lower level (in-law potential). The main level features stylish luxury vinyl and ceramic tile flooring and has been decorated with neutral tones and an eye for style. An open concept living and dining room are located at the back of the home with views over the deck, patio and gardens. A walkout from the living room to the entertainment sized deck adds to the enjoyment. The eat-in kitchen features classy dark cabinetry, subway tile backsplash, stainless steel appliances and a striking bamboo countertop. The updated powder room and garage access complete the level. The upper level offers 3 good-sized bedrooms, the primary with walk-in closet with organizer, and a 4-piece ensuite. The main 4-piece bathroom is shared by the two remaining bedrooms. A delightful skylight in the hall wraps up the level. A finished lower level adds to the living space with rec room, office, updated 4-piece bathroom, laundry and plenty of storage/utility space. The rec room features luxury vinyl plank flooring, a cozy electric fireplace set on a gorgeous shiplap feature wall, wet bar and pot lights. An office nook, also with luxury vinyl plank flooring and pot lights offers the perfect getaway space for both the kids and adults. A bonus is the potential for two additional laundry facilities with hook ups on the main level (front closet) and in the cold cellar. Wrapping up the package is an attached garage and wide driveway with parking for 2 cars. Great location. Steps to park and schools and close to Archdekin Rec Centre, shops, public transit and Highway 410 for commuters. (id:60365)



