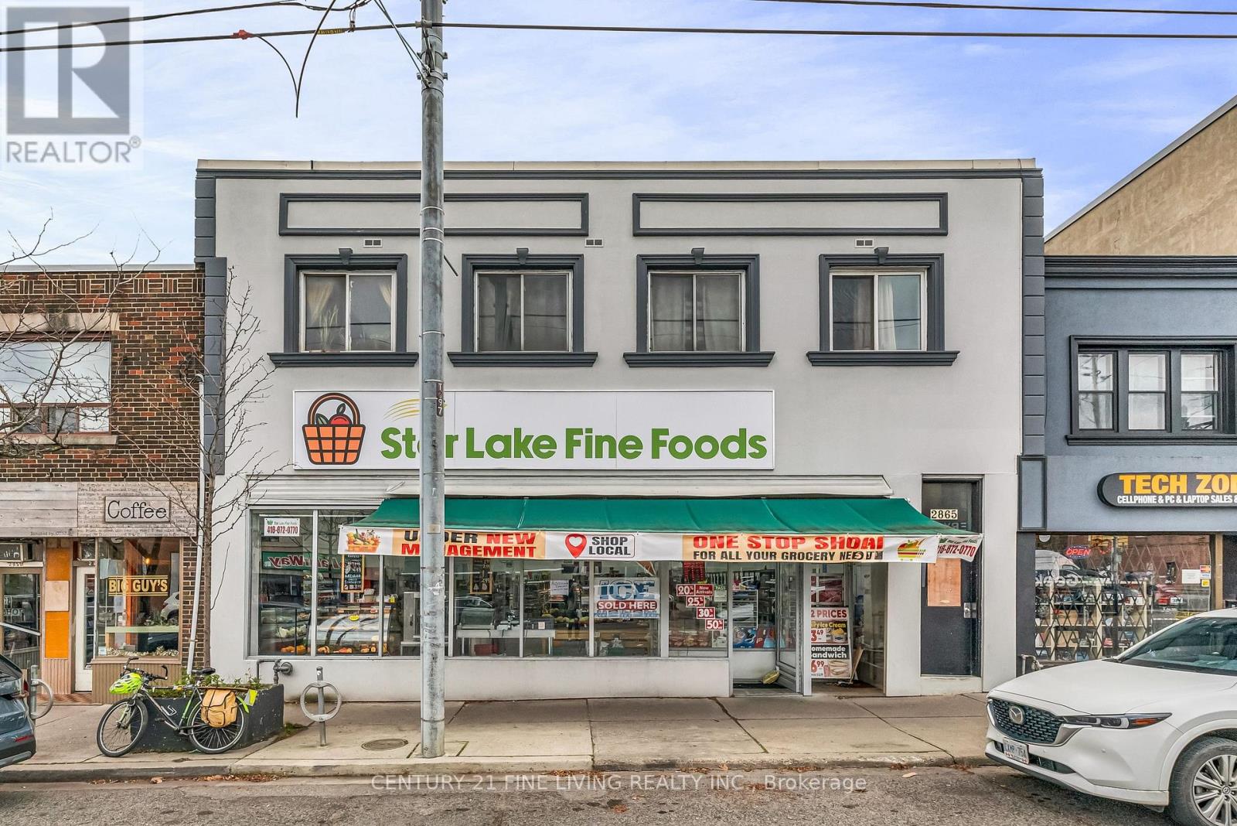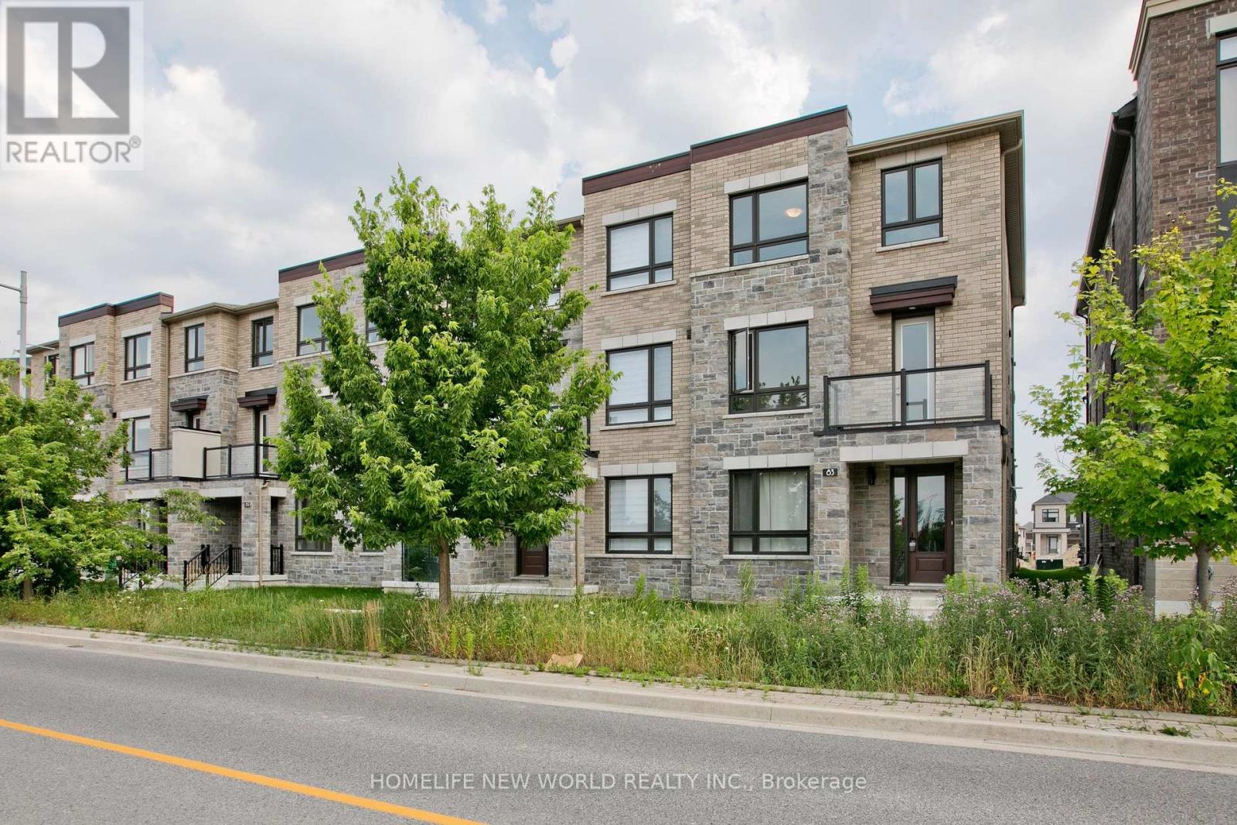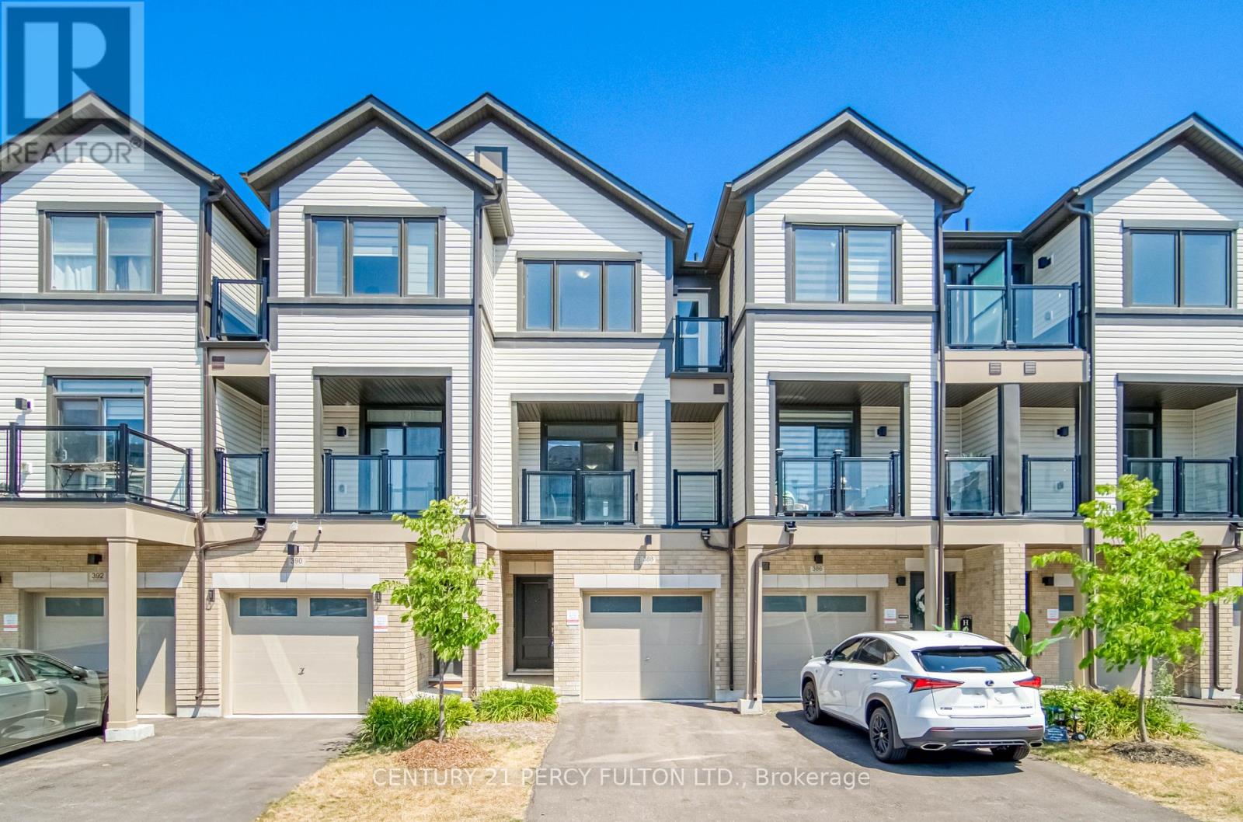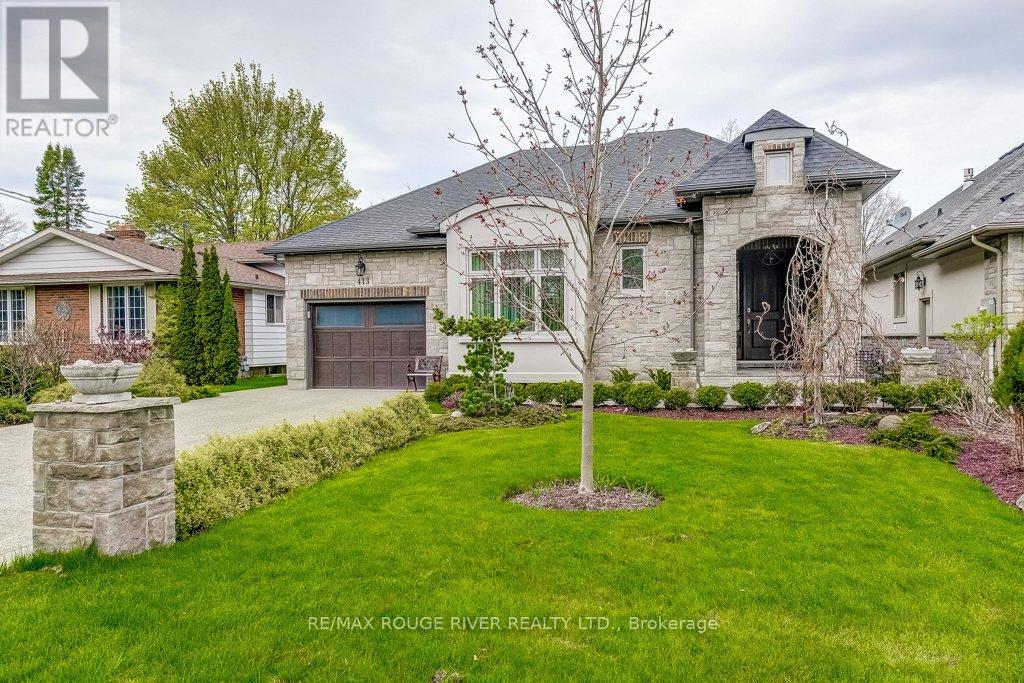2609 - 4070 Confederation Parkway
Mississauga, Ontario
Luxurious & Elegant Sun Drenched 990 Sq Ft Interior Space 2 Bed 2 Bath apartment located at prestigious grand residences building atparkside village. High Level Breathtaking Panoramic Views. Floor To Ceiling Windows. Primary Bed W/ Ensuite Bath & Large Walk In Closet. FullSized Ensite Laundry. Building Equipped W/Gym, Pool, Party Rm, Guest Suites, Yoga Studio, Bbq Area & 24/7 Concierge. Parking & LockerIncluded. Triple AAA tenants (id:60365)
2865 Lake Shore Boulevard
Toronto, Ontario
Fabulous huge retail location available in bustling etobicoke neighbourhood. (4000 sqft main floor. Full basement may be available as well.). Can open up a fresh business or take existing supermarket to the next level! Large street frontage perfect for many uses. Street car in front, 20 minute walk to Humber College, 20 minutes to downtown. Space can be reimagined to suit growing community. Many fantastic supporting business along Lakeshore strip. **EXTRAS** Existing Equipment may also be purchased. (id:60365)
83 Mumbai Drive
Markham, Ontario
Corner Unit Freehold Townhouse Located At A New Sub-division In Markham. This Bright and Spacious 5-Bedroom Home Features an Open-Concept Layout, Hardwood Floors on the Second Floor, and a Modern Kitchen with Stainless Steel Appliances. Freshly Painted Throughout and Upgraded Fixtures. Double Car Garage With Double Car Private Driveway. $$$ Spent On UpgradesS . On The Ground Level, In Addition To The Recreation Area, There Is A Spacious Bedroom And A Full Bathroom, Which Are Good For Your Sleepover Guest. You Can Directly Access The Garage On This Level As Well. The Breakfast Area Walk Out To A Huge Terrace Which Is Good For Your Summer BBQ Parties. The Big Windows In The Open Concept Living And Dining Area Bring In Lots Of Sunlight. There Are 4 Spacious Bedrooms On The Third Floor. This Lovely House Close To All Kinds Of Amenities, Community Centre, Schools, Parks, Shops, And Restaurants. Minutes To Public Transit And Highways. (id:60365)
26 Princeway Drive
Toronto, Ontario
Superb curb appeal fully landscaped with sprinkler system also in side garden with covered gazebo and garden shed. This home is truly turn-key, with hardwood floors and gas fireplace in the L-shaped living/dining area. Basement has raised flooring in the rec room with many built-in cabinetry and shelvings and 3-pc with shower stall. The lower laundry room can be refigured with an additional kitchen lots of B/I Cupboards and also a separate entrance from the back just behind the garage. The backyard is an excellent area to chill in the screened in gazebo - loads of privacy. No sidewalks and yet minutes to TTC, shopping and Maryvale Park featuring a pool, splash pad, playground and sports fields. (id:60365)
388 Okanagan Path
Oshawa, Ontario
Modern Freehold Townhouse in Sought-After Donevan Community! Welcome to 388 Okanagan Path, a stylish and spacious 3-bedroom, 3-bath freehold townhouse just a couple of years old, offering comfort, convenience, and contemporary design. This bright and airy home features two separate living room spaces, ideal for entertaining or relaxing. The thoughtful layout includes large windows throughout, flooding every room with natural light. Enjoy both front and back entrances, plus direct access to the garage from the main level for added convenience. The kitchen walks out to a private balcony, perfect for morning coffee, while one of the bedrooms boasts its own balcony for a peaceful retreat. With two balconies, you'll have plenty of space to enjoy the outdoors without leaving home. Located in a family-friendly neighborhood, you're steps from a nearby park, and just minutes to Highway 401, public transit, shopping, schools, and all amenities. (id:60365)
62 - 295 Village Green Square
Toronto, Ontario
Rare Largest Approx 1450' - 4 Bedroom End Unit Luxury Bright And Spacious Tridel Townhouse, Excellent Location In Highly Sough Agincourt Community. 9" Ceiling On The Main Floor. Open Kitchen, And Two Parkings. Easy Assess To Hwy 401, Ttc Buses, Kennedy Commons Shopping Plaza, And Pacific Mall, Agincourt Mall & Much More... (id:60365)
902 - 5 Soudan Avenue
Toronto, Ontario
Most connected & vibrant Art Shoppe Condos, 2 Big Bedrooms W/2 Full Bathrooms. Live In Modern Luxury Right At Yonge And Eglinton, The Heart Of Midtown. Amazing Amenities Include Gym, Party/Media Room, Rooftop Infinity Pool, 24 Hours Concierge And More. Grocery Store Opening On The Ground Level. Just 1 Minute Walking To The Yonge/Eglinton Subway Station, Close To Banks, Restaurants, Bars, Movie Theater And Shopping. (id:60365)
442 Sackville Street
Toronto, Ontario
This gorgeous home in prime Cabbagetown was totally gutted and renovated with great style and attention to detail in 2017. Enter through the wide foyer and find the open concept main floor with crown mouldings, wood floors, and pot lights throughout. The kitchen is stunning with Stainless steel appliances, backsplash, and loads of counter space. The dining room is combined with the kitchen. The breakfast room could also be used as a home office. There's a two piece powder room on the main floor. Sliding glass door leads you out to nearly new west facing deck complete with pergola and canopy. Upstairs you will find a spacious principal bedroom, plus two equal sized smaller bedrooms for your children, or home offices, all completed with hardwood floors and crown mouldings, plus your 4 piece family bathroom. There's a keyless entry system and video door bell. This fine home comes equipped with a heat pump, in addition to the forced air gas furnace. Hot water is tankless and it is heated by gas. Cabbagetown is a highly desirable neighbourhood with it's Victorian Architecture, tree lined streets, Riverdale Farm, Vibrant community spirit, shops and restaurants on Parliament St, and easy access to TTC (id:60365)
916 - 2782 Barton Street E
Hamilton, Ontario
Discover refined urban living in this contemporary 2-bedroom + den, 2-bathroom condo, showcasing stunning, unobstructed north-facing views of the lake. With 923 sq ft of thoughtfully designed interior space and an additional 324 sq ft wraparound terrace, this sunlit home features 9-foot ceilings, premium laminate flooring throughout, and floor-to-ceiling windows that bathe the unit in natural light. The open-concept layout includes a spacious primary bedroom with a generous closet, while the second bedroom is thoughtfully positioned on the opposite side of the unit for added privacy. The sleek, modern kitchen is equipped with stainless steel appliances and a central island, perfect for both everyday living and entertaining. The versatile den offers the ideal space for a home office or study. This smart home combines style with convenience, just moments from the GO bus, public transit, shopping, dining, the QEW, and a nearby university. Residents also enjoy premium amenities, including a state-of-the-art fitness center and an elegant party room. (id:60365)
413 Nassau Street
Niagara-On-The-Lake, Ontario
Stunning Custom Home built in 2020 seamlessly blends modern elegance with architectural brilliance. Designed with an open-concept design that combines spaciousness with functionality. Every inch of this home exudes sophistication and comfort. As you step inside the front door you are wowed and warmly greeted by 10' ceilings. The gourmet kitchen is a showstopper with custom cabinetry, granite countertops and a large island that is perfect to host any gathering. The great room features a beautiful fireplace and stunning coffered ceilings and effortlessly flows into the dining space and to an outdoor living space which is equally impressive boasting beautiful landscaping and a large outdoor fireplace. Be the envy of your neighbors as you curl up with your favorite drink and warm up during any season. The primary suite is a private sanctuary featuring a spa-inspired ensuite with a soaking tub, separate shower, make-up area and walk-in closets. There is a 2nd bedroom on the main floor that could be used as a den and has a 3 pc ensuite. The main floor laundry room has lovely storage and leads to the large 1 car garage. The lower area of this home features a bright spacious open concept recreation room with a gas fireplace and a kitchen and dining area. There are 2 large bedrooms in the lower area and a 3 piece bathroom. You never have to worry about storage because there is plenty of it. Every detail of this home has been thoughtfully curated to deliver a modern and comfortable space. Nestled in one of the most sought after locations this exceptional home is just steps from the heart of historic Old Town and the shores of Lake Ontario where you can take in breathtaking waterfront views. Stroll along picturesque tree-lined streets and enjoy all the Niagara-on-the-lake has to offer. (id:60365)
11 Henderson Court
Ingersoll, Ontario
Welcome to 11 Henderson Court, a stunning and spacious family home tucked away on a quiet cul-de-sac in the heart of Ingersoll. Offering nearly 3,000 square feet of beautifully finished living space on an exceptional 55 x 230-foot lot, this property combines luxury, comfort, and an unbeatable location. The main level features a massive kitchen that serves as the heart of the home, perfect for family gatherings and entertaining. Upstairs you'll find four generously sized bedrooms, while the fully finished basement offers two additional bedrooms, a second kitchen, and a full bathroom ideal for multi-generational living or hosting guests. Step outside to your private backyard oasis, complete with an inground pool, hot tub, a pool house and a huge deck overlooking the expansive yard. This outdoor space is perfect for summer entertaining, weekend relaxation, or simply enjoying the peaceful surroundings. The property's prime location means you're just minutes from excellent schools, shopping, dining, and recreational facilities. Quick access to Highway 401 makes commuting to London, Woodstock, and surrounding areas a breeze, and Ingersoll's VIA Rail station offers convenient train service between Toronto and Windsor. Residents enjoy a vibrant community with local parks, trails, cultural attractions, seasonal festivals, and a charming downtown core. Nearby cities offer expanded shopping and amenities, while beaches along Lake Erie and Lake Huron are within an easy drive for summer day trips. This rare offering blends space, privacy, and lifestyle in one of Ingersoll's most sought-after neighbourhoods. (id:60365)
312 Main Street
South Bruce Peninsula, Ontario
*See 3D Virtual Tour* Rare Find in the Heart of Sauble Beach! Looking for a beach getaway with options to generate business income in the future? This bungalow is just 2 minutes from the water and right on Main Street - surrounded by shops, mini-golf, and local restaurants. Enjoy as your own peaceful retreat or make use of the commercial (C1A) zoned lot and start your own business too! Inside, the layout is bright and functional, ready for your creativity! There is a large front family room, a second living space by the kitchen, and a door leading to a stone patio - great for BBQs! Two bedrooms and a 3-piece bath are set quietly away from the main area. The lot is surrounded by tall trees and hedges for privacy, and the driveway fits two cars. Plenty of storage for toys with an attached tool shed and detached backyard shed. Go ahead: plan your weekend getaways, dream up your own small business, or maybe both! This property offers you the incredible potential you have been waiting for, in one of Ontario's top beach destinations! Buyers encouraged to do their own due diligence to confirm permitted business uses. Seller willing to consider VTB. (id:60365)













