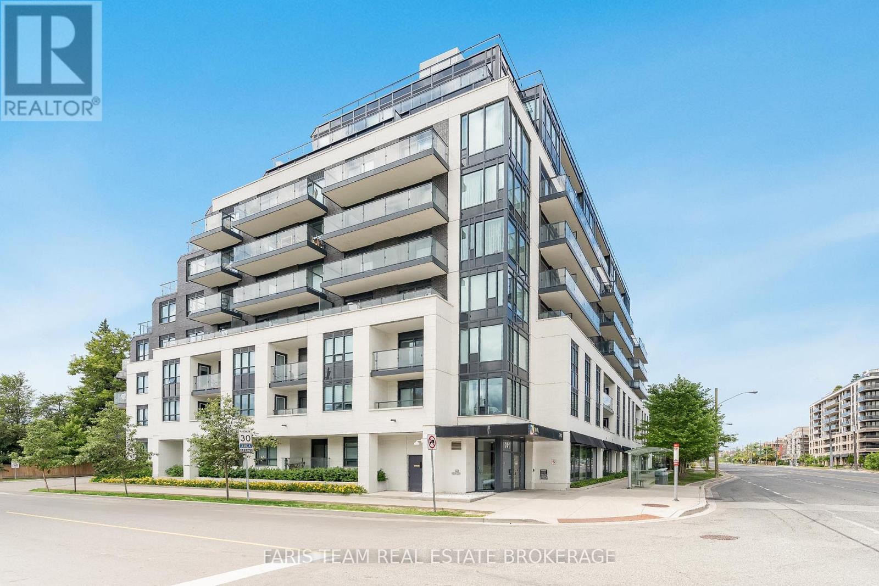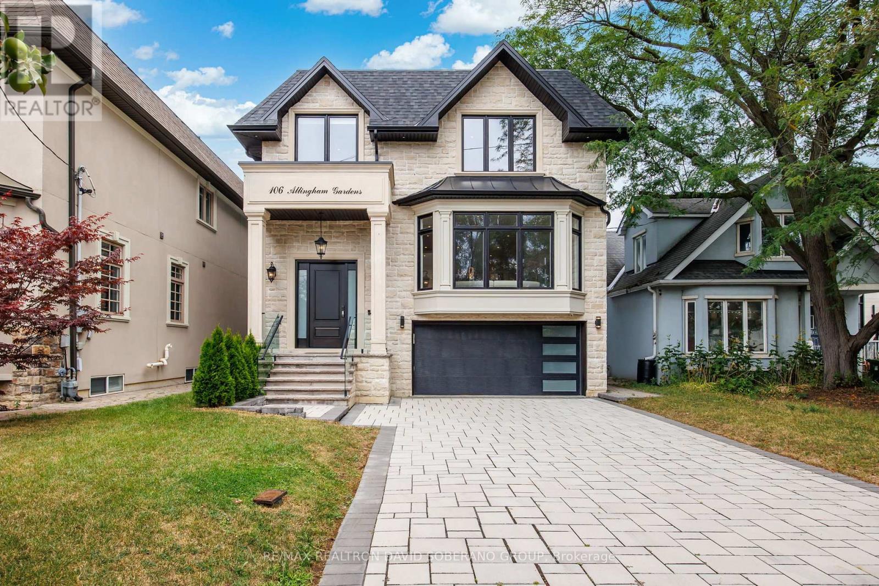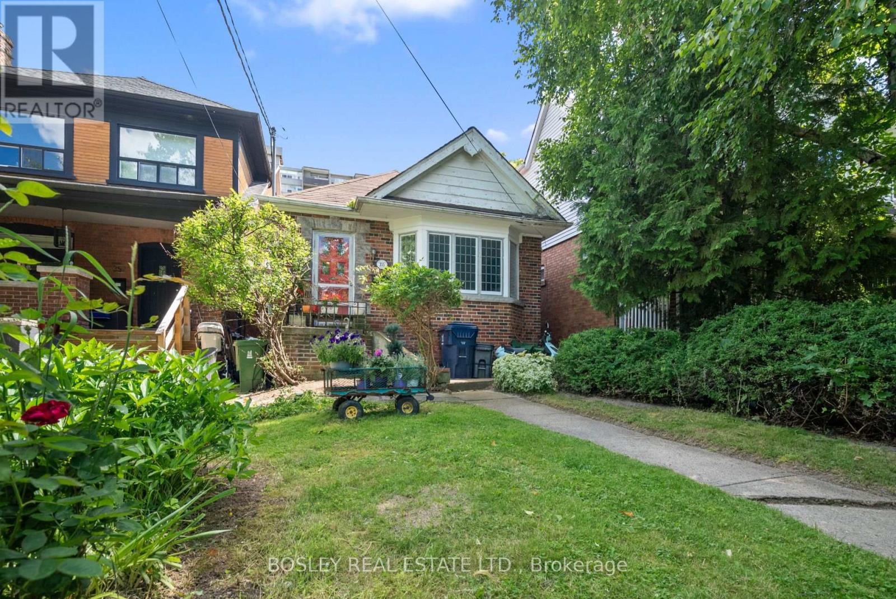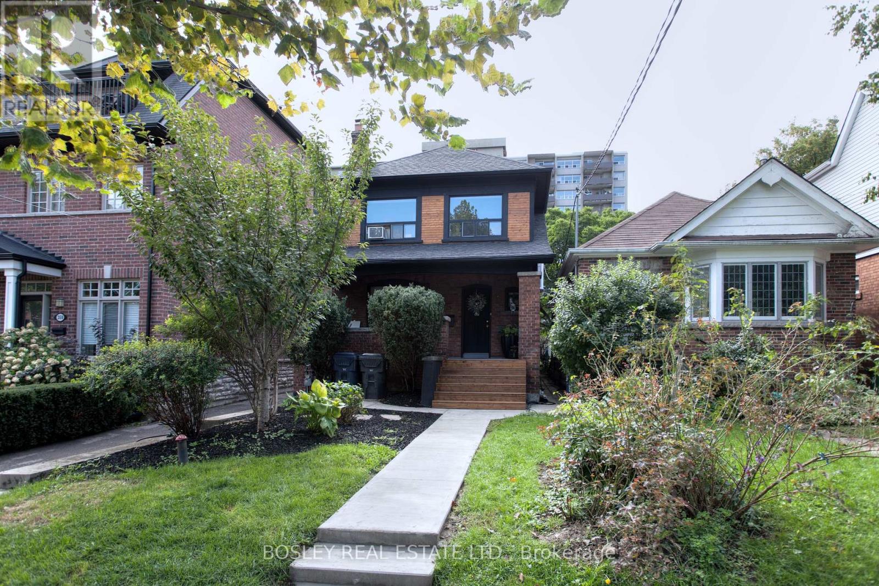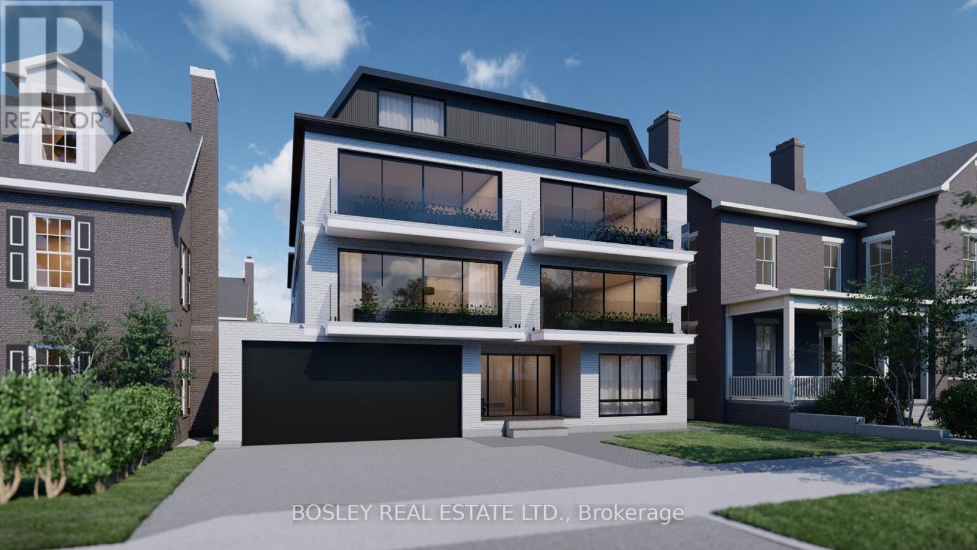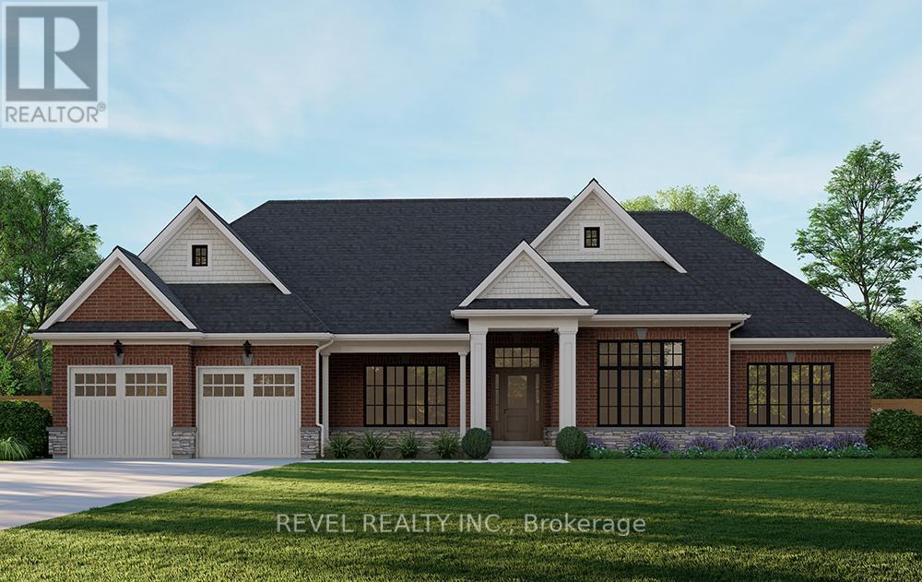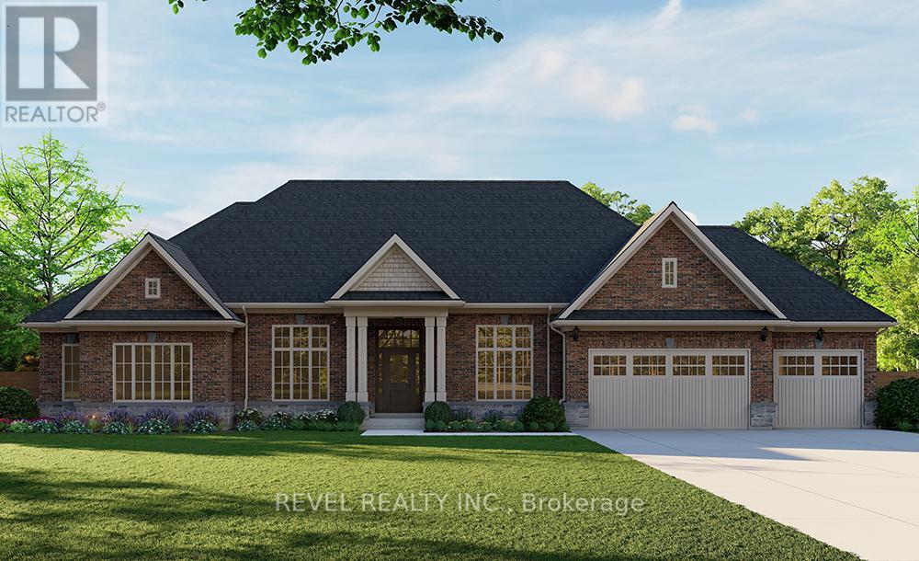401 - 741 Sheppard Avenue W
Toronto, Ontario
Top 5 Reasons You Will Love This Condo: 1) Appreciate being located in one of North York's most sought-after neighbourhoods, positioned just steps away from Sheppard West Subway Station, TTC services, and mere minutes to the vibrant Yorkdale Mall, Highway 401, and Humber River Hospital 2) Step inside this spacious two bedroom, two bathroom condo designed with a well-thought-out split bedroom layout ensuring a serene retreat for each occupant, with a sun-drenched living area extending to a large, south-facing balcony, where you can unwind, enjoy your morning coffee, or host friends while taking in the vibrant surroundings 3) Experience a kitchen with sleek quartz countertops, perfect for preparing meals or entertaining guests, along with the entire unit adorned with elegant laminate flooring, ensuring that every corner of your home is as functional as it is beautiful 4) Take advantage of a stunning rooftop terrace with panoramic views of the city, stay active in the fully equipped fitness centre, unwind in the sauna, or host gatherings in the stylish party room, with 24-hour concierge service for added peace of mind 5) Located in a rapidly growing area with consistently high rental demand, this condo presents the perfect opportunity for both homeowners and investors, and also offers the added convenience of underground parking and a dedicated storage unit, providing you with extra space and ease for everyday living. 774 fin.sq.ft. Visit our website for more detailed information.*Please note some images have been virtually staged to show the potential of the Condo. (id:60365)
106 Allingham Gardens
Toronto, Ontario
Welcome to 106 Allingham Gardens, a truly exceptional custom-built residence set on a rare & coveted 44' by 156', pool sized lot in the heart of Clanton Park. Offering approximately 3,600 square feet above grade, this home showcases uncompromising craftsmanship, thoughtful design, & luxurious finishes at every turn. From the moment you enter, you are greeted by 10' ceilings on the main floor, expansive open concept living spaces, and an abundance of natural light streaming through oversized windows and five dramatic skylights. Wide plank hardwood flooring, a striking feature fireplace, & meticulously crafted millwork and stonework elevate the ambiance throughout. The gourmet kitchen is a true show stopper equipped with top of the line appliances, custom cabinetry, and an impressive island perfect for both grand entertaining & everyday living. Upstairs, the home continues to impress with a spectacular central skylight that floods the level with light. The primary suite is an indulgent retreat featuring a spa inspired 5 pc ensuite, a sensational walk in dressing room, & an elegant makeup vanity. Each additional bedroom offers its own private ensuite and custom closet, while a full second floor laundry room with sink provides convenience & practicality. The lower level is designed for versatility and style, featuring high ceilings, radiant heated floors, and an oversized walkout that fills the space with natural light. A sleek bar with sink, a spacious recreation area, two additional bedrooms, a 3 pc bathroom, and a second laundry room complete this impressive level. This home is also equipped with CCTV security cameras for peace of mind, a smart garage door opener controllable from your phone, and a huge double car driveway providing ample parking. Outside, the expansive backyard offers endless possibilities for a dream outdoor oasis, with abundant space for a pool, cabana, & garden retreat. Located close to Yorkdale Mall, parks, top rated schools, transit & more. (id:60365)
1408 - 20 Edgecliffe Golfway
Toronto, Ontario
Location! Location! Location! Welcome To Winford Park Condominiums, Where The Prime Location Shines! It's An Ideal Opportunity For Both Investors And First-Time Homebuyers. Bright and spacious southwest facing 2 bed + den with 1 bath, Enjoy unobstructed scenic views of the golf course when spending time on the balcony. King sized master bedroom + W/I closet. Only a 10 minute drive to downtown Toronto. TTC stops at your doorstep. Minutes to prestigious schools, DVP, TTC & LRT. Surrounded by parks, golf course and Community Centre! Enjoy close proximity to shopping, restaurants, grocery stores and Costco. Cable Tv, High speed internet, and all utilities included (id:60365)
308 - 8 Gladstone Avenue
Toronto, Ontario
Experience comfortable and spacious city living at 8 Gladstone Ave in Little Portugal where Queen West streetcars, boutiques, and eateries are just steps away, and parks, grocery stores and all your daily essentials located within easy reach. Cozy and inviting, this open-plan one-bed, one-bath condo boasts 9 ft. ceilings, laminate floors and a kitchen with built-in fridge, freezer, and dishwasher that combines form with function. You'll be amazed at how comfortably the generous living area fits your needs - a dining table, a coffee station, a three-seater couch - even leaving room for a remote workstation. With floor-to-ceiling glass spanning the east wall, step out onto your protected balcony complete with gas hookup, overhead shelter and brick sidewalls allowing you to enjoy skyline views in complete privacy. With ample closet space, in-unit laundry (upgraded LG washer and dryer tower) and a bright, spa-like bathroom, this Queen West gem just might check all your boxes. (id:60365)
204 - 130 River Street
Toronto, Ontario
Fully Furnished TERRACE UNIT - Spacious Studio + Den & 1 Washroom. Boutique Unit Featuring Luxurious 10' Ceilings With Floor To Ceiling Windows Which Provide Ample Natural Lighting Within The Unit. Spacious Den Can Easily Be Converted In to a Bedroom Or Office Etc. Minutes From Dundas Square, Steps To Distillery District, St Lawrence Market, Freshco, George Brown, Subway, Ryerson, George Brown, Highways, Ttc At Your Doorstep. Unit comes with a spacious locker which is conveniently located on the Main floor. Amenities Party room , Kids zone, Arcade, Co-working space. Community Gardening Plots, Terrace, Dining Room. Unit comes with High-End Furniture, buyer has an option to buy separately (id:60365)
37 Wilket Road
Toronto, Ontario
Prestigious Big Lot in Bridle Path Community! Move In or Build Your Dream Estate Located in Toronto elite Bridle Path community (C12). This property with move-in condition features 4+1 bedrooms, 4 bathrooms, and a 2-car garage with a circular driveway, making it ready for your desired renovation. The kitchen and both second-floor bathrooms were renovated in 2025 with modern finishes.The kitchen seamlessly integrates with the breakfast area, offering a lovely view of the backyard and direct walk-out access perfect for morning coffee or entertaining.The main floor features a cozy library/study ideal for work or relaxation.The extraordinary lot boasts an impressive 77.59-foot frontage, providing an ideal setting to either build your custom dream home or renovate the existing structure. Renowned designer Richard Wengles approved drawings are available, allowing for the construction of a nearly 6,000 sq. ft. luxury residence plus a basement and 2-car garage.Surrounded by multi-million-dollar estates, this property offers unmatched prestige and exclusivity. It is just minutes from top private schools such as Crescent, TFS, and Havergal, as well as the prestigious Granite Club and major highways, all while being nestled in one of Torontos most sought-after neighbourhoods. With a competitively priced lot and a highly motivated seller, this is a rare opportunity to bring your vision to life in a world-class community. Start building your dream estate today or move in after the renovation! (id:60365)
355 Roehampton Avenue
Toronto, Ontario
Prime Midtown Neighborhood Opportunity: Charming bungalow on extra deep lot with exceptional Garden Suite potential. Construct your Dream Home with an Additional Separate Garden Unit and a Rear Garage for Parking. Possibility to Develop Two Homes on the Same Lot with Dedicated Parking. Located on a highly sought-after street and a 5 minute walk to the new Mt. Pleasant Subway Station and close to amenities, including Yonge Street, Eglinton, TTC transit, schools, parks, and more. Property can be vacant on closing. (id:60365)
357 Roehampton Avenue
Toronto, Ontario
Desirable North Toronto, 3 unit dwelling with expansive 32' x 195' lot with luxurious inground pool and triple detached garage ideally located on a highly sought-after street and a 5 minute walk to the new Mt. Pleasant Subway Station. Close to amenities, including Yonge Street, Eglinton, TTC transit, schools, parks, and more. Main Level Unit: This spacious unit boasts over 1,200 square feet of well-designed living space, featuring an open-concept living and dining area with a cozy fireplace, a modernized kitchen, two generously sized bedrooms, and a walk-out to a beautifully landscaped garden. (6 mths remaining on term). Upper Unit: Also offering approximately 1,200 square feet, the upper unit includes separate living and dining rooms, a fireplace, a renovated kitchen outfitted with premium Bosch stainless steel appliances, and three bedrooms. (mth to mth). Lower Level: Spacious 2 bedroom unit thoughtfully updated with comfort and functionality in mind, this level offers excellent space for extended family living or rental income. (mth to mth). offers exceptional value and versatility for homeowners and investors a like. (id:60365)
355-357 Roehampton Avenue
Toronto, Ontario
An outstanding opportunity to acquire a fully approved residential redevelopment site with a Gross Floor Area of 15,315 square feet. Located on a highly sought-after street and a 5 minute walk to the new Mt. Pleasant Subway Station and close to amenities, including Yonge Street, Eglinton, TTC transit, schools, parks, and more. The approved proposal includes the construction of a 4-storey, 14-unit residential apartment building, featuring 14 vehicular parking spaces and a Floor Space Index (FSI) of 1.43.All municipal and planning approvals have been secured. The offering consists of two fully tenanted residential properties, currently generating strong holding income on a month-to-month basis. The existing buildings include a legal triplex and a detached bungalow, together providing a total of four legal rental units. (id:60365)
Lot 26 Augustus Street
Brant, Ontario
Introducing the Glenbriar, Elevation B - Brick Manor. A timeless all-brick construction with 2,030 sq ft of thoughtfully designed living space. This 3-bedroom + den, 2.5-bath home features upscale finishes and meticulous attention to detail. Customize your space with optional triple car garage, basement floor plan, and designer-curated interior and exterior packages. ***This model can be placed on alternate lots, inquire for lot availability and premium lot options. Premium lot prices may apply. (id:60365)
Lot 24 Augustus Street
Brant, Ontario
Introducing The Barclay, Elevation B - Brick Manor. Step into 3,030 sq ft of thoughtfully designed living space in our largest all-brick model, featuring 3 bedrooms + den, 2.5 bathrooms, and a triple car garage. Designer-curated interior and exterior packages help bring your vision to life. ****This model is on a premium lot and is an additional $20,000 on top of the purchase price. Inquire for alternate lots. Premium lot prices may apply. (id:60365)
Lot 17 Augustus Street
Brant, Ontario
Introducing The Heatherstone, Elevation B - Brick Manor Crafted with timeless all-brick construction, this 2,500 sq ft new build features 3 bedrooms + den, 2.5 baths, and a triple car garage. Personalize your home with custom interior and exterior packages, and take advantage of optional finished basement layouts to create the space you need. ***This model can be placed on alternate lots, inquire for lot availability and premium lot options. Premium lot prices may apply. (id:60365)

