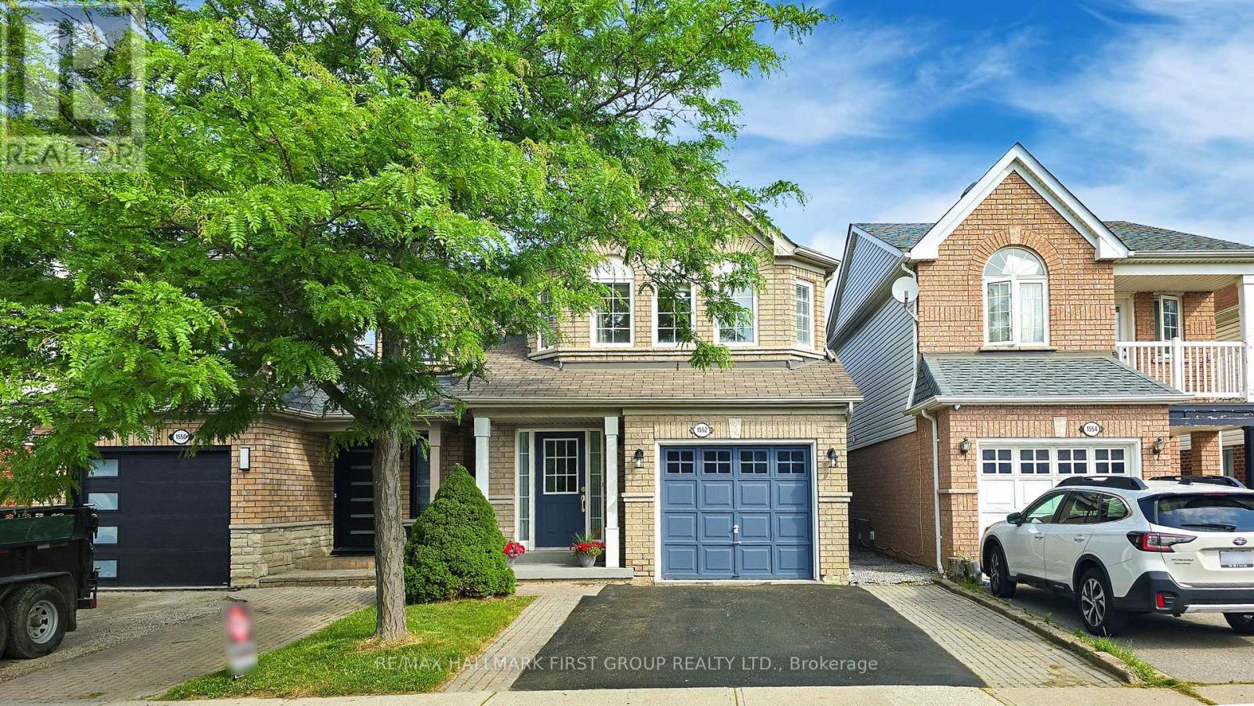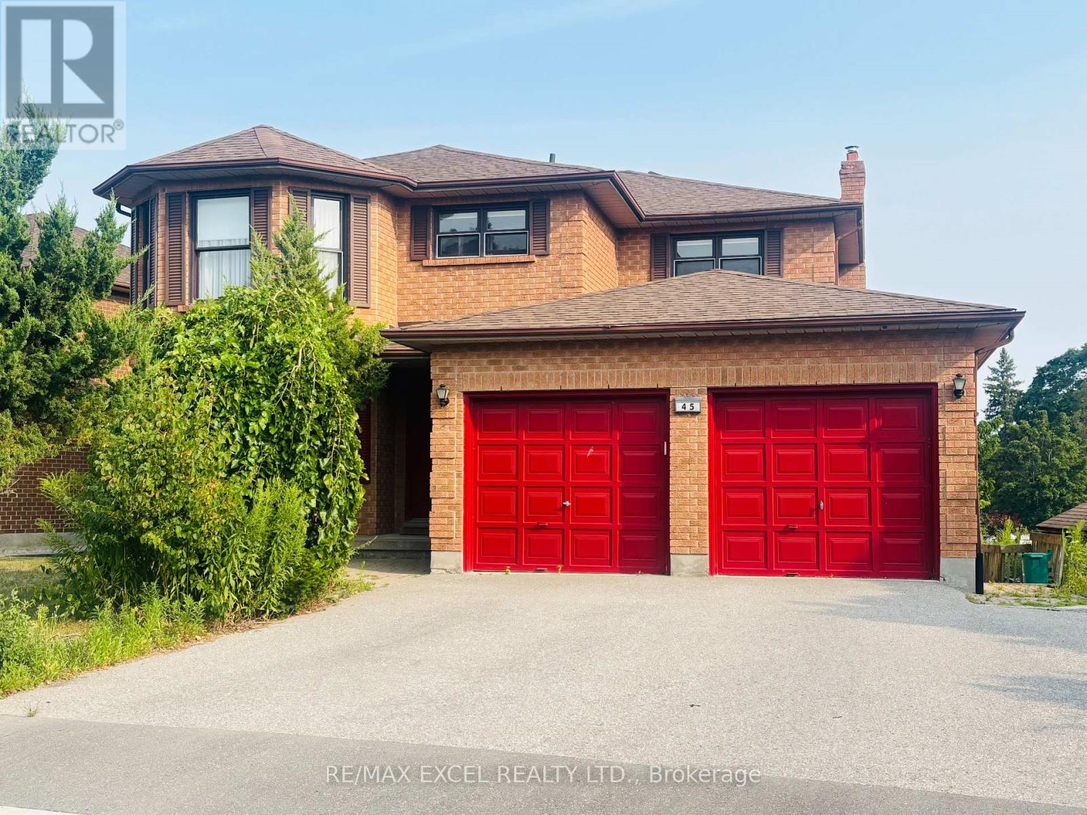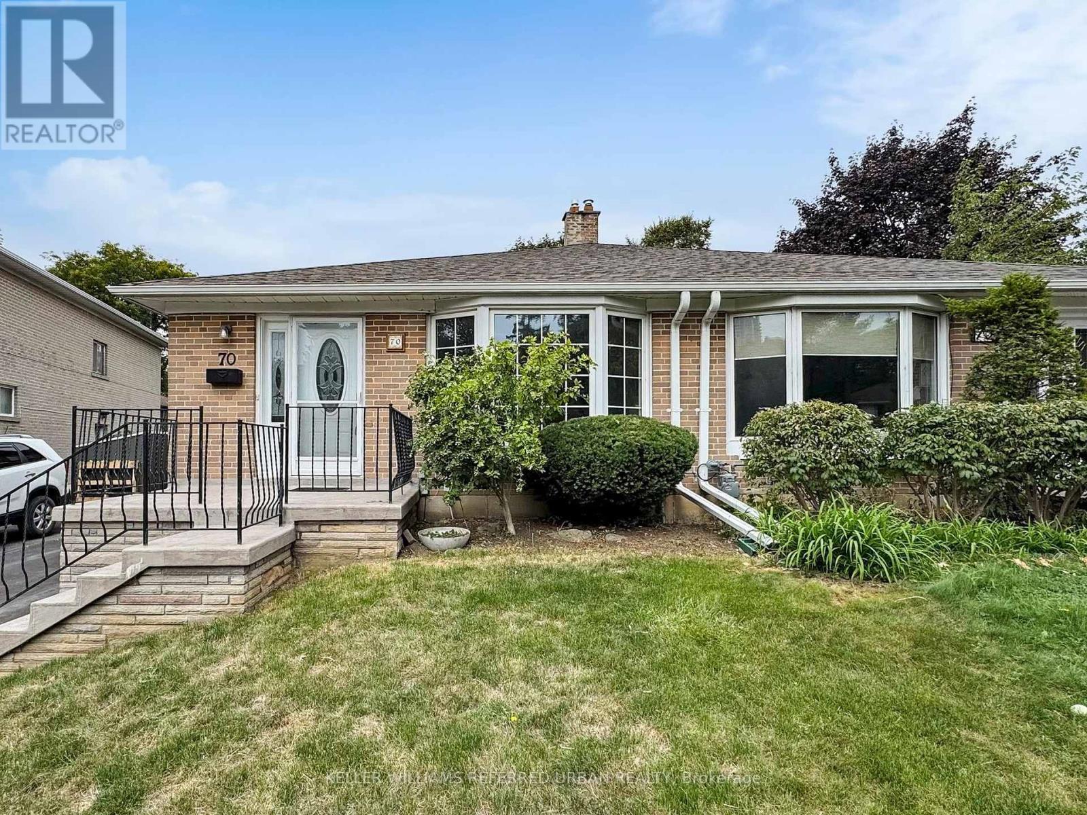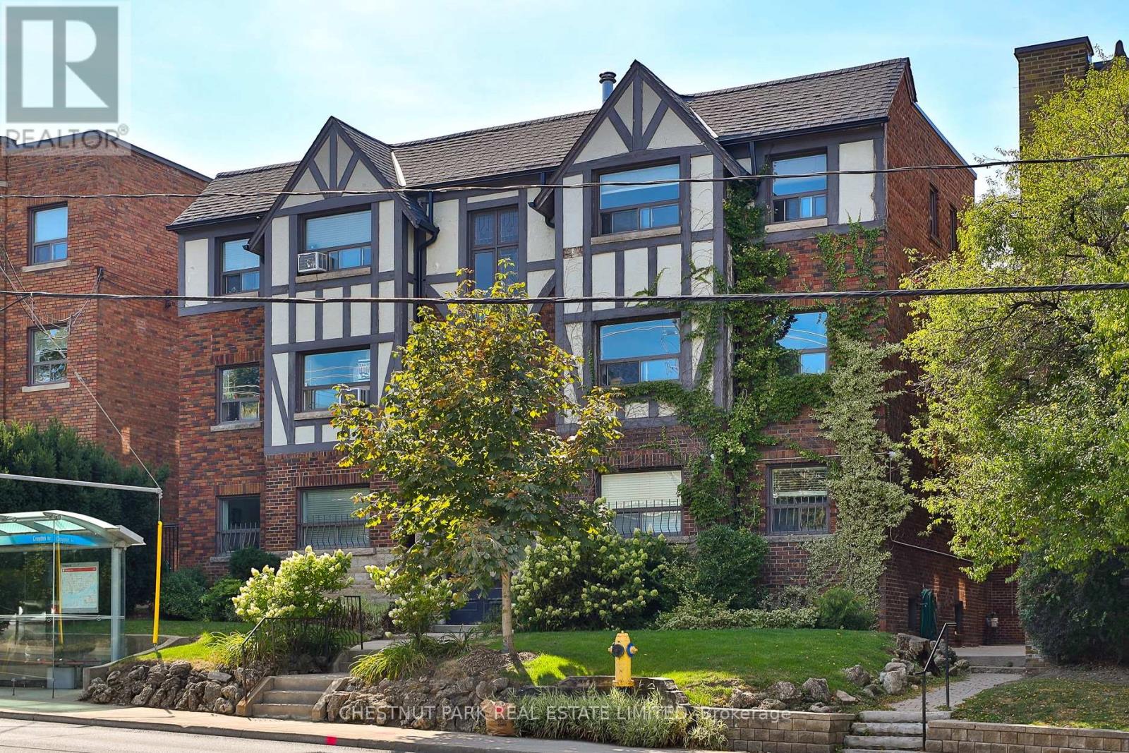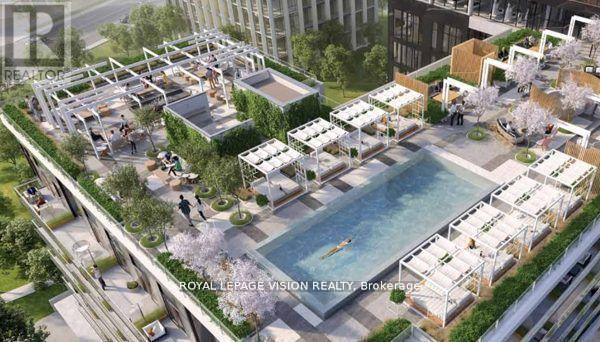1552 Avonmore Square
Pickering, Ontario
BIGGER THAN IT LOOKS! Welcome to 1552 Avonmore Square, a rarely offered, 4+1 bedroom, detached home in one of Pickering's most sought-after and central locations. Original owners! 3.5 brand-new bathrooms. This meticulously maintained property is deceptively spacious and offers over 3,000 square feet of living space, including a finished basement and is just steps from all of the essentials. Situated in the heart of Pickering, this stunning property offers the perfect combination of style, comfort, and convenience. UNBEATABLE LOCATION! Steps to parks, Pickering Recreational Complex, Shops at Pickering City Centre, public library, wonderful restaurants and shopping. Short drive to Frenchman's Bay beach. Very close to all major highways. No car? No problem. This property is right in the middle of major transit routes and a short walk to Pickering GO Station, a perfect fit for those seeking an active and connected lifestyle. Inside, this home is a true standout, offering over 3,000 square feet of carpet-free living space. Hardwood throughout the main floor, and laminate throughout the upper floor and basement. Four generously-sized bedrooms on the upper level and an additional bedroom with full bathroom in the finished basement, making plenty of room for the whole family to enjoy. The primary bedroom 4-piece ensuite is a retreat in itself, complete with soaker tub, a luxurious over-sized walk-in shower, and quartz counter-tops. Whether its your morning routine or unwinding at night, this bathroom offers the perfect escape. Beautiful, open and updated kitchen, with quartz counter-tops, over-sized under-mount sink, bright pot lights and a ton of natural light., the perfect set-up for entertaining. Awesome sun-soaked backyard with wooden deck and loads of potential to create a lush garden. This property must be seen. Virtual tour linked to listing. Book your showing today! (id:60365)
3 - 183 Beech Avenue
Toronto, Ontario
This Large Beach 2 Bedroom, 2 Floor Unit Comes With It's Own Private Rooftop Deck Off Of The 3rd Floor Master Bedroom. En-Suite Laundry. Ideally Located In The Heart Of Toronto's Beaches Neighborhood, Known For Its Laid-Back Atmosphere, Beautiful Parks, And Easy Access To The Shores Of Lake Ontario. Enjoy Strolls Along The Boardwalk, Explore Numerous Local Shops, Trendy Restaurants, And Cafes. Commuting To Downtown Toronto Is A Breeze With Nearby Public Transportation Options And Convenient Access To The Gardiner And DVP. Street Parking Permit (id:60365)
Bsmt - 45 Taylorwood Road
Oshawa, Ontario
Welcome to this Prestigious Neighborhood Of Samac. 3 Bedroom And 3 Pc Bathroom Apartment in a Walk-Out Bsmt. Big Living Room Overlooks a Huge Back Yard. Bright Room. Close to Ontario Tech University, Durham College, Hwy 407, Parks, Walmart, Metros, Shoppers, Starbucks, Subway, McDonald Etc. (id:60365)
Upper Level - 2021 Avenue Road
Toronto, Ontario
Experience modern urban living in this stunning open-concept flat featuring soaring 10+ foot ceilings and a seamless flow between the living, dining, and kitchen areas. The unit offers 2spacious bedrooms and includes one parking spot for your convenience. Ideally located in the highly desirable Bedford Park neighborhood, just south of Wilson Avenue, with easy access to both Yonge and Spadina subway lines and only minutes from downtown Toronto. Step outside to a generous 12' x 12' deck, perfect for relaxing or entertaining on quiet evenings. (id:60365)
70 Crossbow Crescent
Toronto, Ontario
Welcome to this spacious 4-bedroom backsplit home in the highly sought-after Pleasant View community. This wonderful property offers a full-size living and dining room, a bright kitchen with a breakfast area overlooking the family room, plus a full family room perfect for gatherings. With 3 bedrooms located on the upper level and 1 bedroom conveniently situated on the ground floor, this layout provides both comfort and flexibility for todays families. Ideally located just minutes to TTC transit, Fairview Mall subway, shopping, and easy access to Highways 401, 404, and the Don Valley Parkway for a quick commute to downtown Toronto. Surrounded by top-rated schools including Brian Public School, Pleasant View Middle School, and Sir John A. Macdonald Collegiate, as well as excellent French Immersion programs throughout the area. This home truly has it all and is ready to welcome its next family don't miss this opportunity! (id:60365)
1209 - 480 Front St Street
Toronto, Ontario
This bright and spacious 1-bedroom, 1-bathroom condo at The Well by Tridel offers the perfect blend of style, comfort, and convenience in the heart of King West. The open-concept layout is filled with natural light from floor-to-ceiling windows and features a sleek kitchen with integrated appliances, quartz countertops, and ample storage. The bedroom is generously sized with built-in closets, and the modern bathroom boasts premium finishes. Enjoy city views from your private balcony.Residents at The Well have access to exceptional amenities, including a rooftop pool and terrace with BBQs, a state-of-the-art fitness centre, co-working lounges, 24-hour concierge, pet-friendly facilities, bike storage, and on-site retail, cafés, and restaurants.Located at 480 Front Street West, this prime location offers easy access to public transit, the Entertainment District, Financial District, the waterfront, and major highways, putting the best of Toronto at your doorstep.Ideal for professionals or couples seeking an upscale urban lifestyle with luxury amenities and a central location. (id:60365)
931 - 155 Merchants' Wharf
Toronto, Ontario
Aqualuna Represents The Final Opportunity To Call Bayside Toronto home, A Dynamic 13-acre Waterfront Community With More Than Two Million Square Feet Of Residential, Office, Retail, And Public Spaces, All Just Moments From Downtown. Suite 931 Features A Unique 942 Square Foot Open Floor Plan With Split 2 Bedroom Layout, 2 Bathrooms, Laundry Room, A 250 Square Foot Oversized Balcony & 2 Juliet Balconies. You Can Have It All With Aqualuna's Indoor And Outdoor Amenities. A Fully-Equipped Fitness Studio, Spacious Party Room, Glimmering Outdoor Pool And More All Overlooking Lake Ontario. (id:60365)
318 - 29 Queens Quay E
Toronto, Ontario
Your dream waterfront condo awaits you! Welcome to Pier 27. Enjoy the beautiful view of the lake while sipping your morning coffee from your balcony. With over 1,100 square feet and 10 feet ceilings, this spacious 2 Bedroom + Den offers functional layout where the Den with sliding doors can be used as a 3rd bedroom. Beautiful kitchen featuring Miele appliances including gas range and sub zero fully integrated fridge. Engineered hardwood flooring through-out unit and heated marble bathroom floor. Resort Style Amenities Including indoor & outdoor pool. Walking Distance To Harbourfront, St. Lawrence Market, TTC, Shops & More. 2 Parking Spaces & 1 Locker & 1 Bicycle Locker included. (id:60365)
5 - 1648 Bathurst Street
Toronto, Ontario
This newly renovated 687sf one-bedroom co-ownership apartment offers incredible value in one of Torontos most desirable midtown neighbourhoods. Set within a charming solid-brick 1935 brownstone walk-up, the residence features generous room proportions, high ceilings, and timeless architectural appeal. Large west-facing windows fill the space with natural light, showcasing newly refinished hardwood floors, fresh paint, upgraded lighting and more. The spacious eat-in kitchen ft. granite countertops, a new custom backsplash, full-size stainless steel appliances and room for both dining and a home office or den. The bedroom offers wall-to-wall closet storage and space for both furniture and a dedicated home office set-up - an ideal balance of comfort and functionality. The bathroom has also been recently renovated, providing a fresh, stylish retreat with updated finishes and fixtures. At an asking price of just $399,000 and monthly fees that include all utilities and property taxes, owning this home maybe surprisingly within reach; a great wealth building and lifestyle opportunity. Steps to St. Clair West and Eglinton, residents enjoy a wealth of amenities, shops, cafés, parks and restaurants. The new 'Forest Hill' LRT station (13min walk), rumoured to go online in 2026; will enhance excellent transit connections. With a bus stop directly outside the building, and being walking distance (15min) to the subway; travel is easy around the city. Drivers benefit from quick access to major routes, while enjoying private parking for 1-2 vehicles (rental) on the property. Great for cycling also & bike storage available inside the building! The surrounding residential, low-density setting creates a quiet, welcoming atmosphere rarely found this close to downtown and so affordably. Perfect for first-time buyers, down-sizers, investors or those seeking a prime mid-town pied-à-terre, this large and lovely sun-filled, stylish home combines character, convenience & unbeatable value. (id:60365)
2311 - 395 Bloor Street E
Toronto, Ontario
Welcome to The Rosedale on Bloor, where modern elegance meets ultimate convenience. This 2-bedroom, 1-bath unit comes functionally furnished with Two Queen Beds with Fairly New Mattress, Side Tables, Dresser, Floor Lamp, Dining set, Office desk & Chair, Floor Cleaning Equipment and some Utensils, making it comfortably MOVE-IN READY. Residents enjoy access to great amenities including a gym, yoga room, party room, deck garden and indoor pool. Designed with sleek finishes, stainless steel appliances, and an upgraded TOTO Bibet, this home offers both comfort and style. Enjoy a prime location with a Walk Score of 97. Everyday needs are just around the corner with No Frills at 345 Bloor E and Asian Food Mart at 577 Bloor E. TTC Sherbourne Station is right up the street, and it's just minutes from Yonge/Bloor, U of T, National Ballet School, TMU and Yorkvilles upscale shops and restaurants. With its sophisticated design and unbeatable access to transit and amenities, this residence is a smart choice for those seeking both value and lifestyle. (id:60365)
416 - 50 O'neill Road
Toronto, Ontario
One bedroom Maple model 495 sq ft per builders floorplan + huge full size balcony with 2 walkouts, one parking spot, North facing overlooks the retail Shops at Don Mills. All wood / ceramic floors no carpet, steps to all that Shops on Don Mills outdoor retail mall has to offer - bars, restaurants, VIP cinemas, TD bank, Metro Grocery, retail shops. (id:60365)
1013 - 633 Bay Street
Toronto, Ontario
Beautiful condo In The Heart Of The City! Spacious, Fresh And Clean 1 Bedroom With A Huge Sunroom And 2 Bathrooms. 852Sqft Of Functional Space. Bedroom With Ensuite And A Large Walk-In Closet. Granite Countertops, Breakfast Area And Lots Of Storage In The Kitchen. Hardwood Floors Throughout. Next Door Access To The Path, Dundas Subway, Grocery Stores, And Eaton Centre. Steps To Hospitals, Ryerson And Uoft. All Utilities Included! (id:60365)

