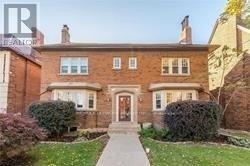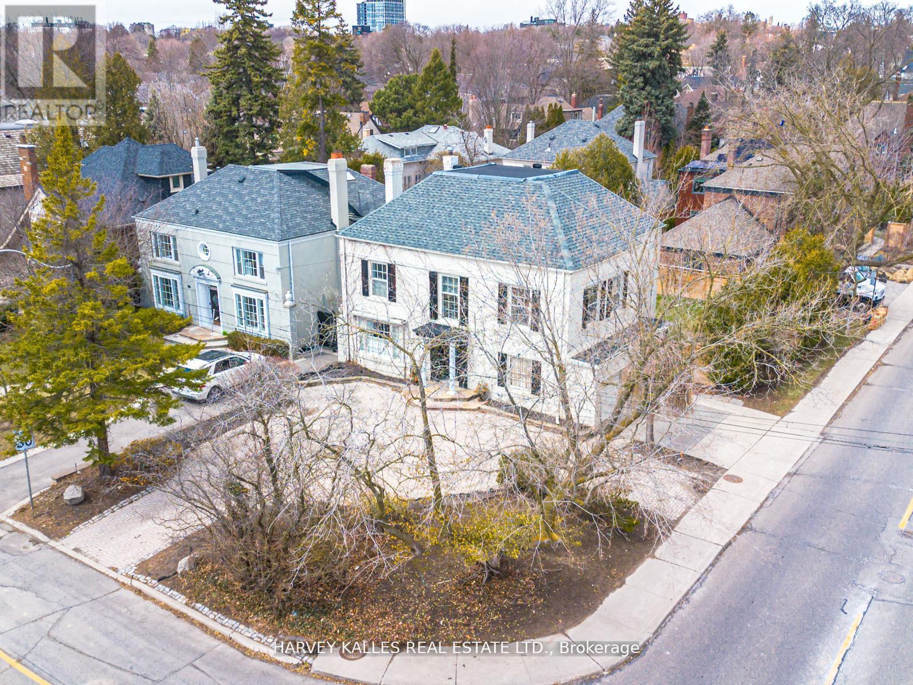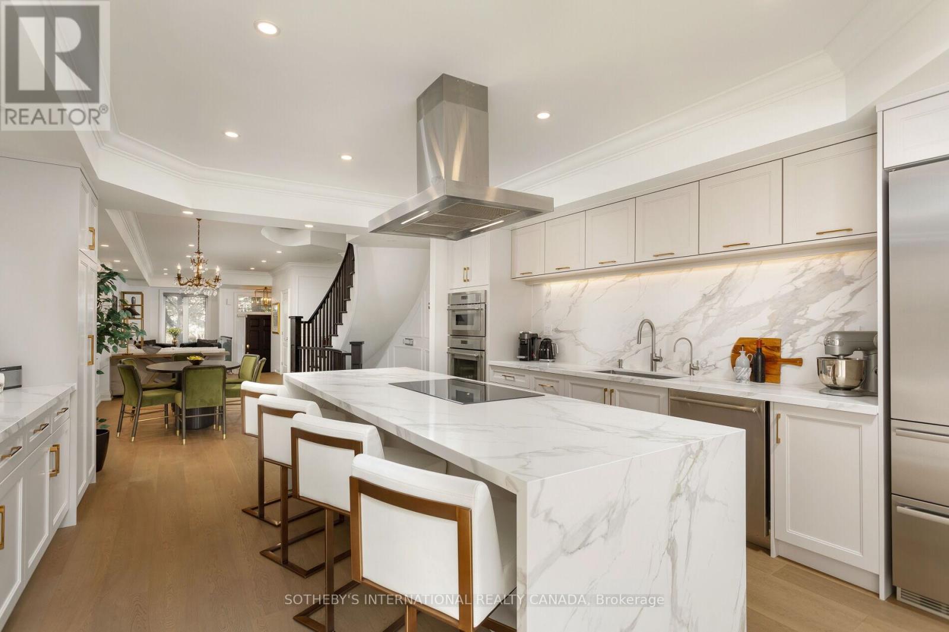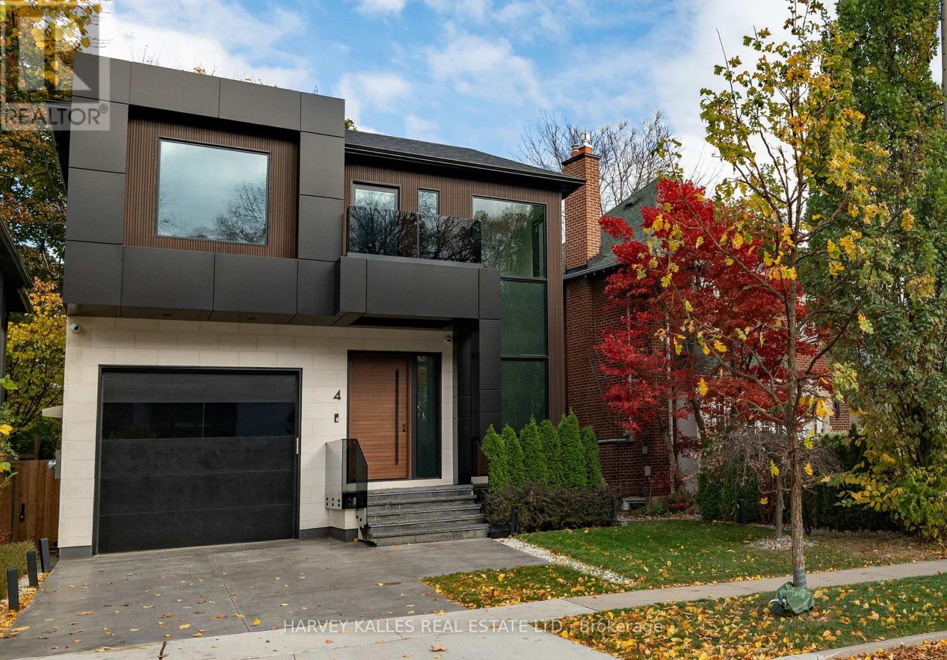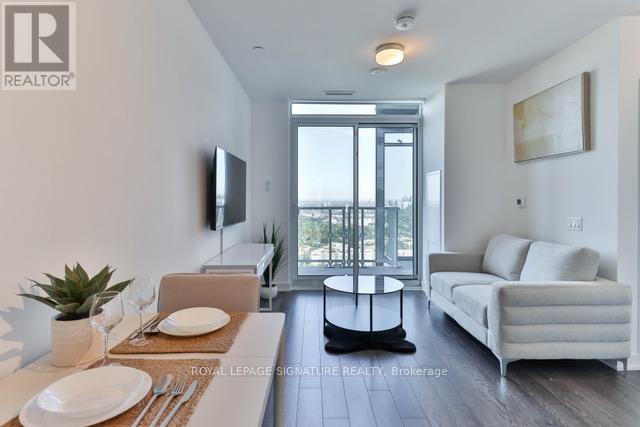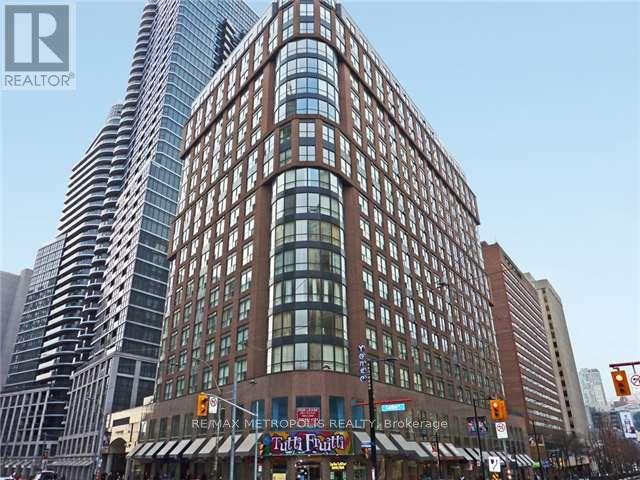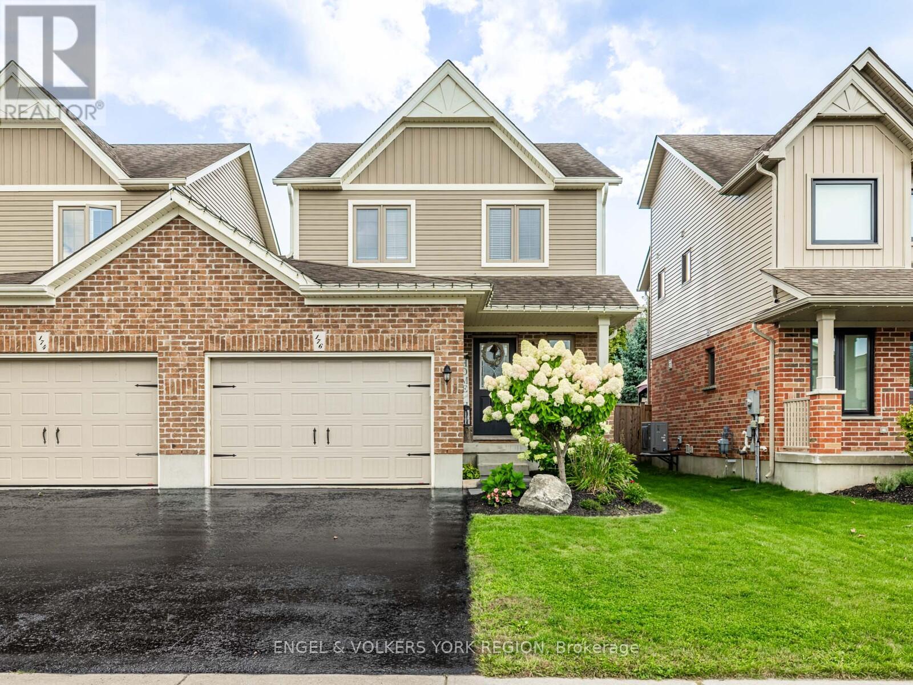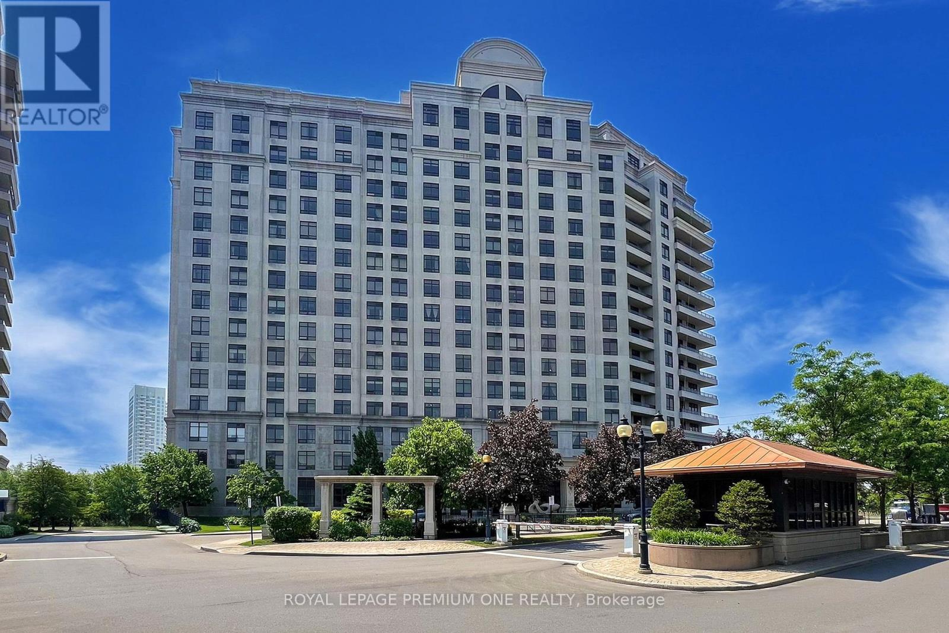2 - 470 Oriole Parkway
Toronto, Ontario
Massive 1500SF 3 Bedroom 2 Washroom Apartment on Oriole Parkway w/ Rare Wood Burning Fireplace on the Main Floor of 2 Storey Building. Hardwood Floors Throughout; Separate Living and Dinning Rooms with Pass-Through Opening form Kitchen. Dedicated Laundry Room with Locked Storage Area. Steps from Fantastic Parks and Schools and 1 Block from the New Eglinton Line Transit. Rear Parking Available. (id:60365)
2902 - 5 Defries Street
Toronto, Ontario
Contemporary FURNISHED Condo at River & Fifth by Broccolini - in the heart of Toronto's emerging Downtown East, where the pulse of the city meets the calm of the river, discover a new kind of urban living. A harmonious fusion of nature and design, these refined condominium residences blur the boundaries between indoors and out - offering serenity within the rhythm of downtown life.The future is Downtown East. Fully furnished, move-in ready Sun-filled corner unit with unobstructed south facing views, flooded with natural light. Elegant, modern interior Contemporary kitchen featuring premium appliances and finishes Spacious bedrooms with ample storage Includes 1 parking space and 1 locker for convenience. Top notch building amenities include Rooftop terrace with pool, cabanas, firepit, and outdoor dining area, sports lounge with wet bar, state-of-the-art fitness centre with cardio, weights, aerobics, and boxing zones, business centre, guest suites for visitors, 24-hour concierge and secure building access. Well Situated Near Dundas & Queen East - Close To Dvp, Transit, Dinning & More! 94 walk score. (id:60365)
2 Silverwood Avenue
Toronto, Ontario
A Rare Offering In The Heart Of Forest Hill. Set Amongst Toronto's Most Prestigious Addresses, Development opportunity.This Prime 50' x 11O' Property Offers An Exceptional Opportunity To Create Something Truly Special. Approx. 2,400 Sq Ft Above Grade, Featuring 4 Bedrooms And 4 Bathrooms, With Endless Possibilities To Renovate, Build A Bespoke Single-Family Estate, Or Develop 4 condo Luxury Town homes , laneway house ,or multiplex (as of right Subject To Approvals). An Irreplaceable Location, Steps To Forest Hill Village, Top Private And Public Schools, Parks, TTC, And The Best The City Has To Offer. A Blank Canvas Surrounded By Multi-Million Dollar Homes - A Place To Bring Your Vision To Life. (id:60365)
262 Spadina Road
Toronto, Ontario
Newly rebuilt (2025, approx 3438 finished interior) iconic townhome with spectacular kitchen, rare two storey primary bedroom and 2 car garage at foot of Casa Loma. Where Lower Forest Hill and the Annex meet, one of Toronto's most iconic Georgian-Inspired Limestone clad townhomes has a new contemporary interior. Fronting on Spadina Rd lush Parkette, the living room overlooks the 11' foyer, has wide oak wooden flooring, crown moulding and bar nook to compliment the adjoining dining room with judges panelling. A sleek art-deco powder room and classic curved staircase enhance this design savvy entertainers' home. Kitchen features premium quartz counters, slab backsplashes and 10' waterfall dining island with induction cooktop, premium appliances, finely crafted cabinetry, two pantries and full-width glass sliding doors to terrace. 2nd floor bedroom with walk-in, adjacent 3-pc bath, spacious family room (22 x 15) with two custom media stations, 60" electric fireplace, and built-in art recess. Rare primary bedroom with 16' sloped ceiling, skylights, styled with white judges panelled walls, light oak floors, striking dark stained staircase railings, treads, and white risers to loft lounge/gym/ office options and roof terrace. Two closets, elegant 5-pc ensuite with glass shower, double vanity, quartz counters, marble basket weave flooring, golden hardware. Third bedroom and ensuite add versatility for growing families or downsizers. Lower level 4th bedroom or gym, 4-pc bathroom, laundry room, and access to 2 car tandem garage with electric charger. Freehold townhome with association fee to cover professional landscaping and snow removal. Walking distance to subway, Dupont / Bloor / Yorkville shops, Forest Hill Village and Sir Winston Churchill Park. Turn key elegant living in prime location. (id:60365)
4 Douglas Crescent
Toronto, Ontario
Welcome to 4 Douglas Crescent - a modern masterpiece designed with cutting-edge technology, exceptional details and unparalleled craftsmanship. This architecturally unique home is situated on a prime location on the edge of North Rosedale with easy access to Bayview, the DVP, Yorkville, and Summerhill Market. Perfect for a growing family, this home offers an adaptable layout with 4+1 bedrooms and 5 bathrooms, including a second walk-in closet that can be converted back into a 4th bedroom. Combining contemporary style with high-end touches like floating baseboards with accent lighting, hickory wide-plank hardwood flooring throughout, heated marble floor bathrooms and lower level, 9 skylights in the primary bedroom and a striking semi-floating staircase with maple wood handrail and skylight. A home built with purpose and no expenses spared equipped with Control4 home automation managing lighting, climate, 15 security cameras, over 50 surround sound speakers, and fire-safety rated smart glass windows offering seamless transitions from clear to private at the touch of a button. The backyard is primed for landscaping to make it your own and pre-plumbed for a hot tub, gas fireplace and barbecue. An exceptional Garage features a 6,000 LB car lift, heated floors, EV charger, car wash setup, and reinforced concrete and steel floor, as well as a heated driveway totalling 4 car parking. This turn-key treasure built for those who value design, functionality, and innovation, is ready for you to call it home. Backyard is pre-wired for in for BBQ, water and fire feature. Open house Saturday & Sunday 2-4pm (id:60365)
3205 - 50 O'neill Road
Toronto, Ontario
Welcome To This Fully Furnished And Beautiful Penthouse Suite At Rodeo Drive Condos And Seize The Chance To Enjoy The Spectacular Views Of This Brand New 1-Bedroom Suite. Step Into This Comfortably Connected Open-Concept Living Space Full Of Upgraded Finishes,Enjoy Entire North Part of The City From Balcony That Offers Unobstructed North-Facing Views. Awaken To A Cityscape Featuring The Iconic"Shops At Don Mills". The Gourmet Kitchen Features Designer"Integrated" Miele Appliances And Soft-Close Cabinets,& Cozy Under Valance Lighting. The Primary Bedroom Boasts Impressive Floor-To-Ceiling Windows Flooding The Space With Natural Light. Benefit From The Security Provided By A 24-Hour Concierge Service. Elevate Your Lifestyle Set Within The Vibrant Surroundings Of The Shops At Don Mills Where All Your Shopping,Dining,Entertainment Is At Your Doorsteps.Suite Is Ready To Go ,Just Bring Your Luggage. (id:60365)
1814 - 7 Carlton Street
Toronto, Ontario
Beautiful & Spacious 1 Bedroom Plus Den Suite Available For Rent At The Ellington. The Suite Is Approximately 730 Square Feet With Laminate Floors, Jacuzzi Tub And Stand Up Shower. The Building Is Just Right Above The College Subway, Close To Shops, Restaurants, Mall And Hospital. (id:60365)
1202 - 2 Teagarden Court
Toronto, Ontario
If Bayview and Sheppard is your neighbourhood, it does not get better than 2 Teagarden. Spacious 2-Bedroom Suite with Clear Views and 18 Months Free Living! Experience elevated living at the newly built Teagarden Residences, where refined design meet sun beatable convenience. This bright 2-bedroom, 2-bathroom residence offers 876 sq.ft. of well-planned interior space plus a 47 sq.ft. balcony, with clear, open views that fill the unit with natural light. Enjoy the elegance of wide plank laminate flooring, custom blinds, and an efficient floor plan that truly sells itself. Located just steps to Bayview Village Mall, Bayview Subway Station, YMCA, parks, and top- ranked schools, this luxury boutique condo blends comfort with accessibility. Commuting is a breeze with easy access to Hwy 401, DVP, and downtown Toronto in just 15 minutes . Bonus: Live free for 18 months rare developer incentive that makes this an unbeatable opportunity for both end-users and investors. First time buyers save more. Don't miss your chance to own in North York's most desirable location. (id:60365)
1303 - 2 Teagarden Court
Toronto, Ontario
Unparalleled Elegance at 2 Teagarden A Rare Offering in the Heart of Bayview & Sheppard. If Bayview and Sheppard is where you wish to call home, it truly doesn't get better than this. Welcome to an exceptional 3-bedroom + den, 2-bathroom suite at the newly completed Teagarden Residences, where sophisticated design and urban convenience converge. Offering 1,444 sq.ft. of beautifully appointed interior space, complemented by a generous 350 sq.ft. terrace and an additional 89 sq.ft. across two balconies, this residence is bathed in natural light and boasts unobstructed, panoramic views. The thoughtfully designed layout features herring bone wood flooring, integrated appliances custom window coverings, and an efficient floor plan that balances comfort and style with ease. Ideally located just steps from Bayview Village Mall, Bayview Subway Station, YMCA, lush parks, and top-tier schools, this boutique luxury building offers unmatched accessibility. Downtown Toronto is just a 15-minute drive via Hwy 401 or the DVP, making commuting effortless. Bonus: Enjoy 18 months of free living-an extraordinary developer incentive that enhances the value of this unique opportunity for both end-users and investors. First-time buyers benefit even more. Dont miss your chance to own one of North Yorks finest residences in its most coveted neighbourhood. (id:60365)
176 Banting Crescent
Essa, Ontario
This well-maintained link property offers the feel and space of a detached home, with only the garage wall shared, ensuring privacy, comfort, and quiet living without the higher cost of a detached house. Step inside to discover a bright and spacious open-concept layout featuring 3 generous bedrooms and 2 bathrooms, His & Hers closets in the Primary Bedroom, and a large yard. The unfinished basement is a rare bonus -whether you're in need of extra storage, or dreaming of a home theatre, gym, office, or rec room, it's fully customizable to suit your dreams and lifestyle. Another huge bonus: the furnace, air conditioner, and water tank are all owned! Saving you money and hassle. Enjoy outdoor times with family and friends comfortably in the large backyard, perfect for hosting BBQs, gardening, playing outdoors, or simply relaxing in your own private green space. This home is perfectly situated in a friendly neighbourhood close to everything you need: Great schools like Angus Morrison Elementary, Our Lady of Grace Catholic School; Spacious Parks & recreation: Angus Community Park, Essa Centennial Park, stunning walking trails; Shopping & essentials: No Frills, Shoppers Drug Mart, LCBO, and the Local dining favourites like Chuck'sRoadhouse, Wild Wing, Stacked Pancake House, or any number of the amazing local Pizzerias.Whether you're a growing family, first-time buyer, downsizing, and/or someone looking for a peaceful community with room to grow, this home checks every box and still has room for your personal touch. Dont miss out! schedule your Private viewing today and see everything this Angus gem has to offer! (id:60365)
606 - 9235 Jane Street
Vaughan, Ontario
Welcome to Bellaria Tower 2 Luxury Living in the Heart of Vaughan!Discover this stunning 2-bedroom, 2-bathroom suite offering approximately 1,063 sq.ft. of beautifully designed living space. Located in one of Vaughans most sought-after communities, this corner unit features a wrap-around balcony with southwest exposure, flooding the home with natural light and offering serene sunset views.The spacious open-concept layout includes a modern kitchen with granite countertops, stainless steel appliances, and a breakfast bar, flowing seamlessly into the living and dining areas perfect for entertaining. The primary bedroom offers a walk-in closet and a private 4-piece ensuite, while the second bedroom provides flexibility for guests or a home office.Additional highlights include a large laundry room, 2 parking spaces, and a locker for extra storage. Enjoy resort-style amenities such as a fitness centre, 24-hour concierge, party room, and lush landscaped grounds with walking paths and ponds all within a secure gated community.Ideally situated just steps from Vaughan Mills, public transit, restaurants, and minutes to Highway 400, this is luxury living with ultimate convenience.Dont miss your opportunity to call Bellaria home! (id:60365)
28 Stonegate Drive
Hamilton, Ontario
One-of-a-kind sprawling 2-storey home sitting on a gorgeous tree-lined cul-de-sac! This 4 bedroom, 2.5 bathroom home has over 2600 square feet and a fully finished basement with a walk-up! The front flagstone patio and steps leads to a wonderful family home with a main floor that follows a traditional floor plan, the tiled foyer leads to the formal living room and dining room with engineered hardwood and intricate crown moulding. The kitchen is a dream with white stone countertops, subway tile backsplash, abundance of storage and top of the line stainless steel appliances with added electrical outlets for any additions. The kitchen peninsula is the perfect place for prepping food or serving company and overlooks the breakfast area and spacious family room with hardwood floors and a walkout to the backyard. The main level is complete with a 2-piece powder room, office space and a side entrance. The custom red oak stairs lead to the second level which offers four spacious bedrooms, each with hardwood floors and a great amount of closet space. A 5-piece bathroom with double vanity, glass shower and laundry closet sits off of the hallway. The primary suite features a cozy gas fireplace, a walk-in closet and a fully renovated ensuite with tiled flooring, detailed swan faucet cascading into the free standing tub, double vanity and 2 gold fixtures in the glass shower. The lower level features a large recreation room, second laundry area, flexible den space with the potential of being a 5th bedroom and a walk-up to the backyard. The 110 x 106 foot lot allows for a heated pool, several lounge areas sitting on a stamped concrete patio and grass area. All this property located on a dead-end street lined with mature trees and nestled into the neighbourhood of Ancaster Heights/Mohawk Meadows. A short drive to all major highways, shopping, schools, parks and the Ancaster Mill. (id:60365)

