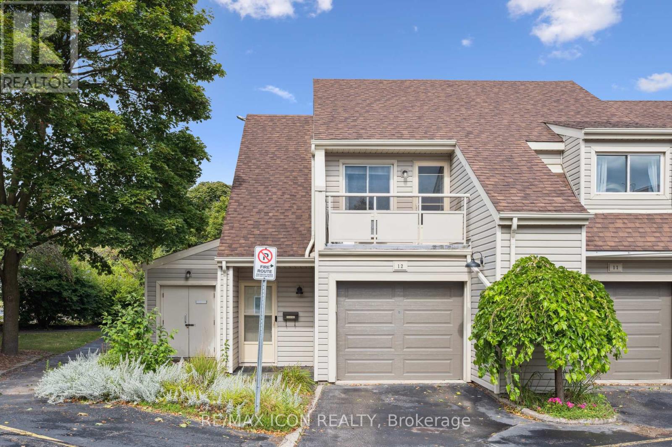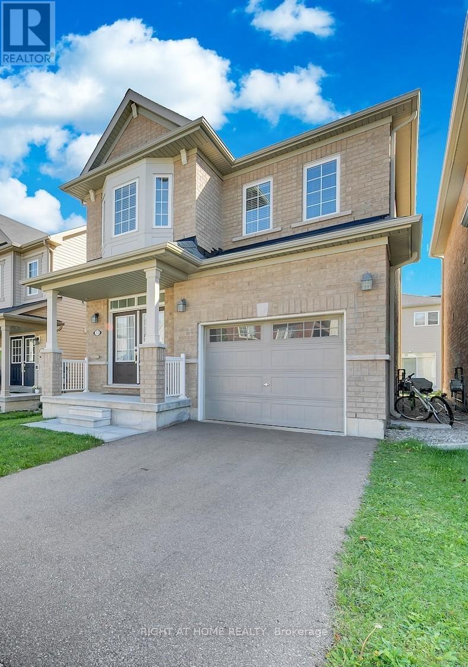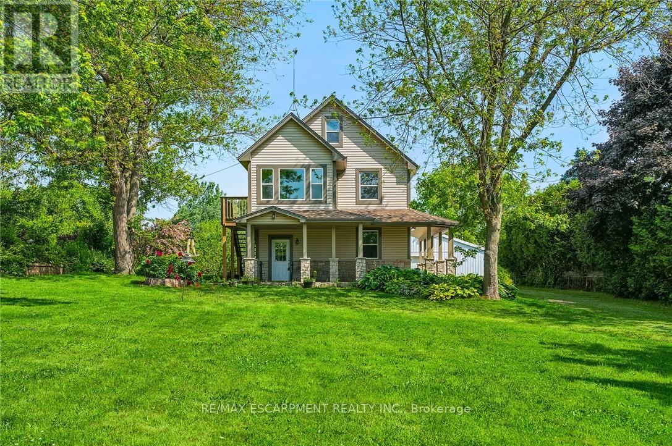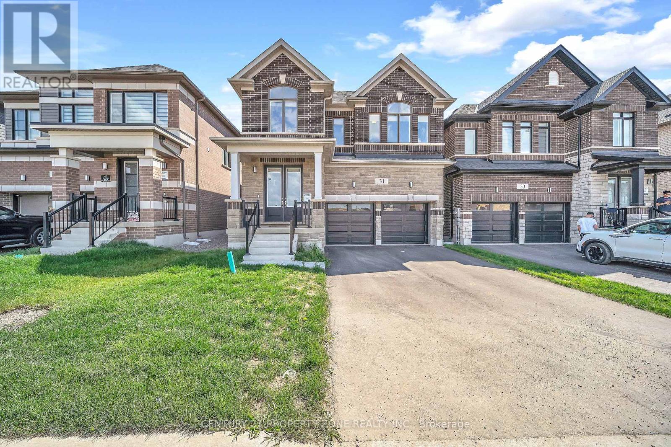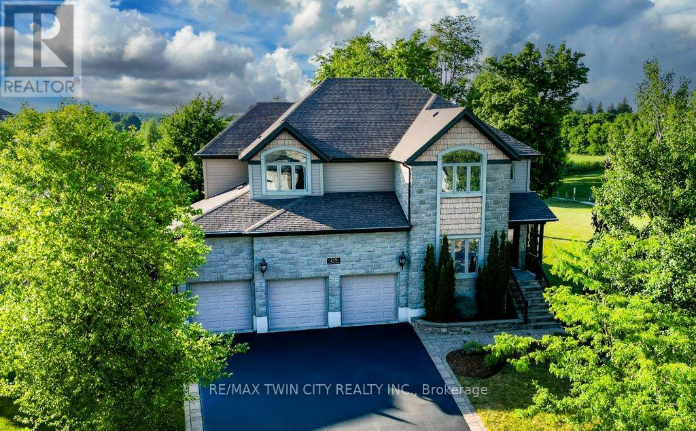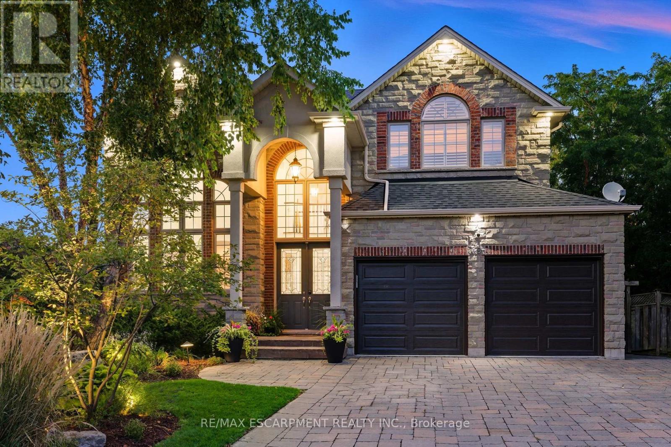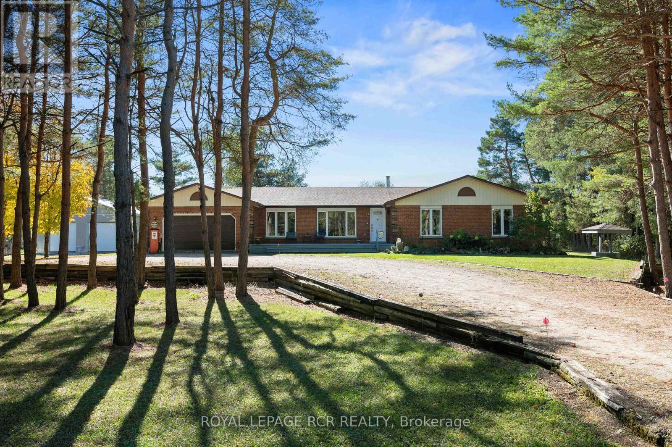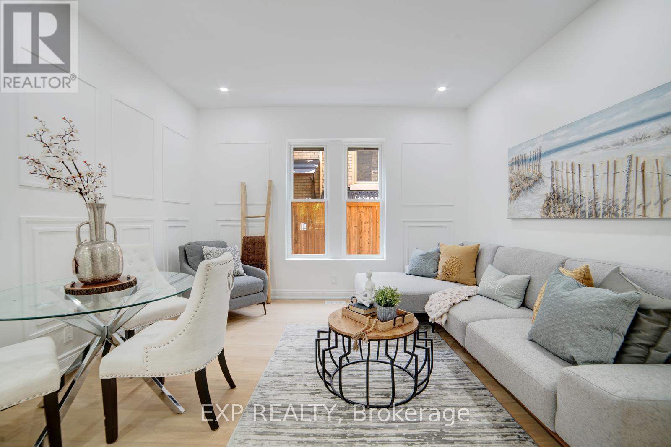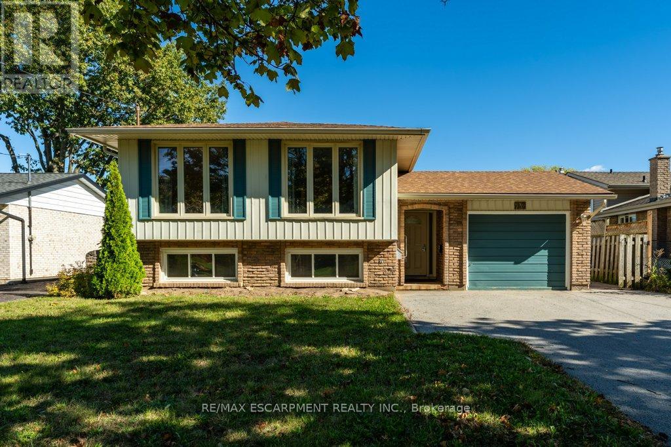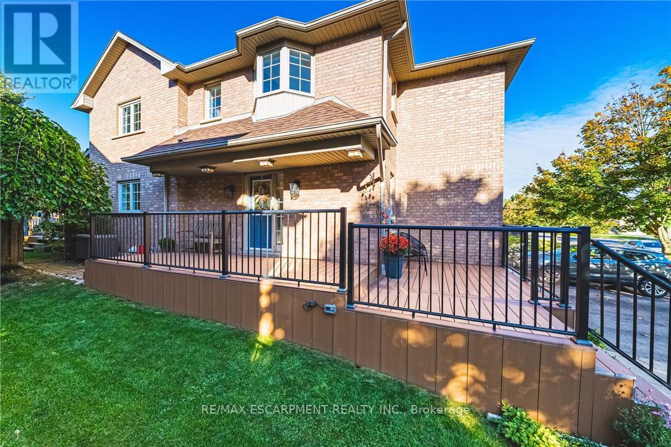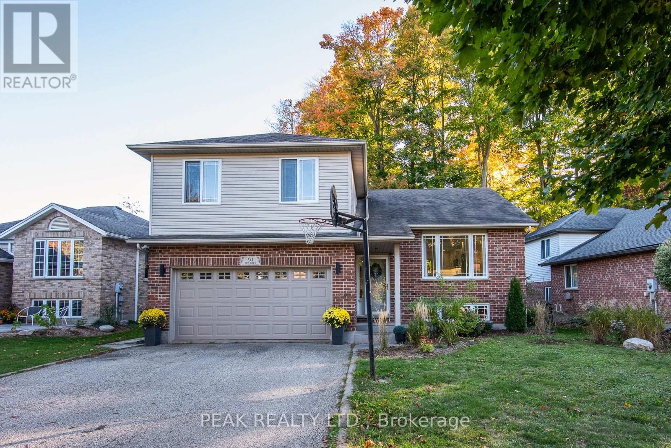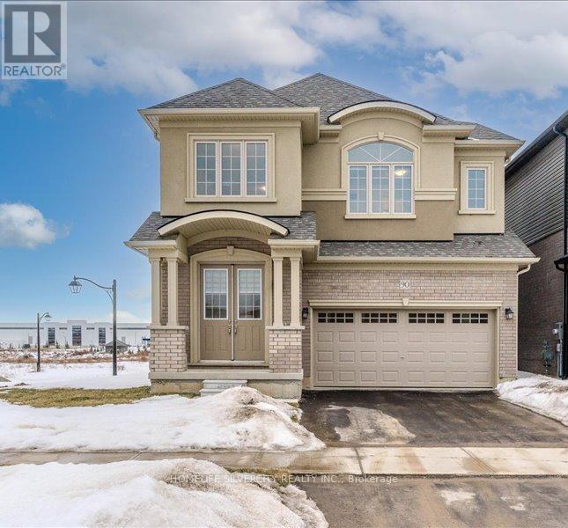12 - 337 Kingswood Drive
Kitchener, Ontario
NOW OFFERING 3 MONTHS OF PREPAID CONDO FEES. Welcome to 337 Kingswood Drive Unit 12, a rare end-unit condo bungalow that combines comfort, convenience, and privacy in one smart package. Offering two bedrooms and one-and-a-half bathrooms, this home features the ease of ground-level, one-storey living, making it a perfect fit for downsizers, first-time buyers, or investors alike. The open-concept living and dining area is filled with natural light, creating a bright and welcoming space for entertaining or relaxing, while both bedrooms are generously sized with excellent closet space. A four-piece main bath and a handy two-piece powder room add everyday functionality. Outside, a private patio offers the perfect spot for your morning coffee or evening wind-down, and as an end unit, you'll enjoy added privacy along with the rare bonus of a dedicated garage plus one additional parking spot. This well-maintained complex features low condo fees and a desirable location close to parks, schools, shopping, and public transit. Move-in ready and offering incredible value, this home checks all the boxes-schedule your private showing today before it's gone! (id:60365)
32 Mccargow Drive
Haldimand, Ontario
Welcome to 32 McCargow Drive where elegance meets everyday living.This stunning Empire-built, all-brick detached home stands proudly on a quiet, family-friendly, and prestigious street in the desirable Avalon community. Thoughtfully designed for modern family life, it features a functional open-concept layout that blends comfort, convenience, and contemporary sophistication.A spacious front porch leads to an impressive double-door entryway, welcoming you into a bright main floor adorned with 9-foot ceilings and upgraded, oversized windows that bathe the home in natural light. The modern kitchen is the heart of the home, boasting upgraded cabinetry, premium stainless steel appliances, and a separate breakfast area perfect for relaxed family meals and lively morning conversations.The hardwood oak staircase gracefully leads to the upper level, where youll find three generously sized bedrooms, a large linen closet, and the convenience of second-floor laundry. The primary suite serves as a peaceful retreat, complete with a walk-in closet and a spa-inspired 5-piece ensuite featuring a deep soaker tub for unwinding after a long day. Two additional bright bedrooms with ample closet space and a second full bathroom provide comfort and privacy for the entire family. The unfinished basement presents a world of possibilities a blank canvas ready to become a recreation room, home office, or gym with plenty of space for storage and an upgraded 200-amp electrical panel, ideal for future EV charger installation. Overall, this exceptional home captivates with its refined finishes, elegant design, and carefully curated living spaces offering a perfect blend of luxury and warmth in one of Avalons most sought-after neighborhoods. Located just a short walk from two brand-new schools Pope Francis and Grand River Elementary this property is perfectly situated for families looking for convenience, community, and long-term value. (id:60365)
483 Harvest Road
Hamilton, Ontario
Discover the perfect blend of space, versatility and rural charm on this rare 5.318-acre A1-zoned property in Greensville. With nearly 3,000 square feet of bright, welcoming living space, the home offers a thoughtful layout designed for comfort and functionality. This home includes three spacious bedrooms, including a main-floor suite complete with a full bath, perfect for guests or multi-generational living. Natural light pours into every room, creating a warm and airy atmosphere throughout. Two separate office spaces provide the ideal setup for remote work, studying or creative pursuits, making this home as versatile as it is charming. Designed with comfort and privacy in mind, the newly finished attic serves as a peaceful primary suite retreat with room to personalize. Completing the picture, a 40 x 60 heated shop opens endless possibilities for hobbies, storage or a home-based business. Grow year-round in the attached greenhouse, powered by a separate generator. Enjoy a serene pond at the back and multiple fruit trees, perfect for making your own jam. A unique blend of comfort, function, and countryside appeal, this property offers a lifestyle that's both peaceful and purposeful, where every detail invites you to slow down, settle in, and make it your own. RSA. (id:60365)
31 Player Drive
Erin, Ontario
Discover luxury living in this brand new 4-bedroom, 4-bath Cachet Alton Model home nestled in the charming community of Erin. Thoughtfully designed with 9-ft ceilings, elegant hardwood floors, separate living and dining area. This home offers both comfort and functionality. The upgraded kitchen with new appliances, modern zebra blinds, and stylish baths adds a touch of sophistication, while the second-floor laundry, Jack-and-Jill bathroom, and 3-ton AC unit ensure convenience for today's busy families. With an extended driveway (no sidewalk), double car garage, and builder-finished separate basement entrance, Building Permit is already applied for 2 Bedroom Legal Basement for additional rental income, this home is perfect for those seeking extra space, income potential, or multi-generational living. A rare opportunity to own a stunning property that blends luxury finishes with family-friendly living in a peaceful, growing community. (id:60365)
215 Hostetler Road
Wilmot, Ontario
Exquisite Custom-Built Home with Walkout Basement & Inground Pool Set on a picturesque quarter-acre lot, this exceptional residence offers nearly 5,000 sq. ft. of luxurious living space, including a fully finished walkout basement. From the moment you enter, the craftsmanship is unmistakable-soaring ceilings, French doors, crown moulding, elegant wainscoting, and gleaming hardwood floors define the main level. Just off the foyer, a private home office provides the perfect space for work or study. The grand two-storey living and dining area showcases a cast stone fireplace with a floor-to-ceiling mantle, creating an impressive focal point. The adjacent chef's kitchen is both stylish and functional, featuring granite countertops, tile backsplash, gas range, abundant cabinetry, island seating, and a bright breakfast area with sliding doors to the upper deck. A cozy family room, powder room, laundry area, and mudroom with access to the triple-car garage complete the main floor. Upstairs, the primary suite is a true retreat, complete with a private balcony overlooking the backyard, a walk-in closet, and a spa-like 5-piece ensuite with double vanity, soaker tub, and glass shower. Three additional bedrooms include one with a private ensuite and walk-in closet, and two joined by a Jack-and-Jill bathroom-all overlooking the stunning great room below. The fully finished walkout basement offers excellent in-law suite potential, featuring a kitchenette/wet bar, large recreation room, bedroom with ensuite and walk-in closet, home gym or den, and a powder room. Step outside to your private backyard oasis with a glass-paneled deck, lower patio, and inground pool surrounded by beautifully landscaped gardens. This remarkable property offers the perfect blend of elegance, space, and resort-style living. (id:60365)
79 Commando Court
Hamilton, Ontario
Welcome home to the Heart of Commando Court! This showstopper sits on one of Waterdown's most sought after family friendly court locations. This custom built home is set on a rare oversized lot and features over 3000 square feet of living space above ground with large principle rooms, quality finishes, a stunning backyard oasis and an in-law suite with a private entrance. Upon entry to the home, you will be captivated by the soaring Palladian windows which capture an abundance of natural light illuminating the spacious, elegant living and dining space. The open concept kitchen and family room has been thoughtfully designed and is perfect for entertaining or hosting large family gatherings. The expansive eat-in kitchen is the heart of the home with white cabinetry, granite countertops, centre island and stainless steel appliances. Here you will find double garden doors which open to a composite deck and the amazing outdoor oasis. Adjacent to the kitchen is a unique, sunken family room with a gas fireplace and elegant tray ceilings. Main floor laundry with garage entry, a powder room and large closet round out this floor. The fabulous hardwood staircase leads up to four spacious bedrooms and two five piece baths. The gorgeous, primary retreat offers a custom designed walk-in closet and a luxurious five piece ensuite. The freshly renovated lower level offers an in law suite, thoughtfully designed with a bright sitting room, two bedrooms, a large four piece bath, office space and a kitchen. The kitchen has been crafted with brilliant white cabinetry, stainless steel appliances and quartz countertops. The breathtaking, resort style backyard retreat is sure to impress, with a large in-ground pool, hot tub, custom built gazebo, pool house, deck and sprinkler system all set amongst beautiful mature trees. Close to shopping, dining, schools, parks, the Bruce Trail and convenient highway access. This exceptional turnkey home offers comfort, grandeur and a luxury lifestyle. (id:60365)
736242 West Back Line
Chatsworth, Ontario
Tucked away on just over 10 acres, this private bungalow offers the space, scenery, and sense of calm that define true country living. A long driveway winds through the trees to a home surrounded by nature, complete with walking trails, gardens, fruit trees, and a fire pit ready for quiet evenings under open skies. Inside, the layout is warm and inviting, featuring three bedrooms including a primary with ensuite, three full baths plus a powder room, and main floor laundry. A wood-burning fireplace keeps both the home and its owners cozy when the temperatures drop, adding to the charm and comfort of the space. The lower level provides versatility with a second kitchen, living area, bedroom, and its own entrance through the garage, ideal for extended family or guests. Step out onto the back deck and take in a view that stretches beyond the trees, offering a peaceful backdrop for morning coffee or sunsets at the end of the day. A detached two-bay shop with large overhead doors is ready for storage or hobbies. All of this just minutes from Markdale, close enough for convenience yet far enough to feel like a world of your own. (id:60365)
28 Springbank Drive
London South, Ontario
Welcome to 28 Springbank Drive, London a fully VACANT and beautifully transformed detached triplex thats ready for its next chapter. Whether youre an investor looking for a cash-flowing property or a buyer wanting to live comfortably while your tenants help pay the mortgage, this home checks every box.Located in the highly convenient South E community, just minutes from Western University, downtown London, transit, shopping, and everyday amenities, the location is as practical as it is desirable.Step inside and you will instantly notice the difference this home has been completely renovated in 2025 from top to bottom.Enjoy peace of mind with brand-new A/C (2025), foundation waterproofing (2025), French drain (2025), and sump pump system (2025). Inside, every unit shines with new electrical fixtures (2025), beautiful PVC panels (2025), accent walls (2025), new flooring (2025), pot lights (2025), new drywall (2025), remodelled kitchens and bathrooms (2025), and freshly painted interiors (2025), City drain line upgrade (2024), Roof (back unit & flat) (2024), Front concrete steps (2022). The main-floor unit features stainless steel appliances and a warm, modern feel thats perfect for an owners suite.Outside, the home makes a statement with new vinyl siding, fresh landscaping, and a bold black exterior that gives it real curb appeal. Aside, the upgrades mentioned, the property has got new windows, attic insulation, roof, eavestrough and a sprinkler system. Whether you are growing your portfolio or looking for a smart way to build equity while living comfortably, this property is a turn-key opportunity you wont want to miss. (id:60365)
12 Shoreline Drive
St. Catharines, Ontario
Welcome home to 12 Shoreline Drive located in one of the most quiet, relaxed family friendly North Shore neighbourhoods in St Catharines. This 3+2 bedroom 2 bathroom raised ranch home offers all the amenities and connivence's of quiet green spaces, parks, lakeside trails, waterfront promenades, schools, shopping public transport and easy access to all highways. This home has been used in the past as a legal group home/ community living for many years and is equipped with all the necessary extras such as full running generator and indoor sprinkler systems in case of power outages or fire. Making this home an ideal rental opportunity . Whether you are looking for your new family home to make your own or an income investment property one thing is for sure its all about location here. Some pictures are virtually staged. (id:60365)
55 Morwick Drive
Hamilton, Ontario
Meticulously Maintained Freehold End Unit in Sought-After West Ancaster! Attached by the garage and bedroom. Over 1800 sqft of finished living space. Featuring 3 spacious bedrooms and 3.5 bathrooms. The main floor with large eat-in kitchen with stainless steel appliances, ample counter space, and access to a private rear deck with gazebo. Open-concept living/dining room combination for entertainment. Fully finished basement offers a huge recreation room, a full 3-piece bathroom, laundry room, and cold room. Recent updates include: Roof (2020), Front composite deck (2024), Dishwasher (2025), Patio door (2021), Custom blinds on main floor (2023), Blinds on second level (2021). Conveniently located close to highway access, trails, recreation centre, schools, and shopping. (id:60365)
51 Eby Crescent
Wilmot, Ontario
Beautifully Updated Family Home in a Great Neighbourhood! Welcome to this spacious 5-bedroom, 3.5 bath side split with the perfect layout for family living. Renovated in 2021, this home features a custom kitchen with quartz countertops, updated bathrooms with new quartz surfaces, and new flooring throughout. The primary bedroom includes a private ensuite and walk-in closet, with three additional bedrooms and a full bath on the upper level. The cozy family room with a gas fireplace opens to a finished deck and hot tub, ideal for relaxing or entertaining. The finished lower level offers a rec room perfect for a kids' hangout or playroom, a fifth bedroom or home office, and a third full bathroom. The large, fully fenced yard with mature trees provides privacy and plenty of space for kids and pets to play. Additional highlights include an attached double garage, a newer roof (2015), and a furnace (2019). Conveniently located near excellent schools, parks, walking trails, and amenities. Easy access to Highways 7 & 8 makes commuting to Kitchener, Waterloo, and Stratford a breeze, and you're just 15 minutes from The Boardwalk shopping area. Don't miss this exceptional home in a sought-after neighbourhood! (id:60365)
90 Hitchman Street
Brant, Ontario
Welcome to this beautiful END UNIT LIV COMMUNITY detached PREMIUM LOT 5 Bedrooms, 4 Bathrooms with large foyer & double door Entry. JUST LOCATED step away from HWY 403, park, plaza, sport complex, walking trails,school. Main floor finish with 10 ft smooth ceiling, large great room & spacious family room with natural lights. spacious kitchen fully upgraded with built in high-end appliances, granite counter tops, gas stove raised breakfast bar & soap dispenser, backsplash, upgraded cabinets with under cabinet lighting & large breakfast area with upgraded sliding door leading to the big backyard. which you can see walking trails no backing house. Main floor finish with 2 piece powder room & laundry with tub. Staircase leading to the second floor. Second floor finish with large master bedroom with 5 piece ensuite & walk in closet. second bedroom with common 4 piece ensuite. 2 (Two) additional bedroom with shared 4 piece bath. rough in central vacuum in this house. Unfinished basement with 200 amp, rough in bath & large window. Great family & friendly neighbourhood. (id:60365)

