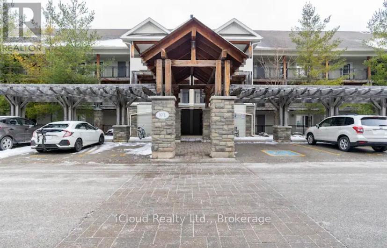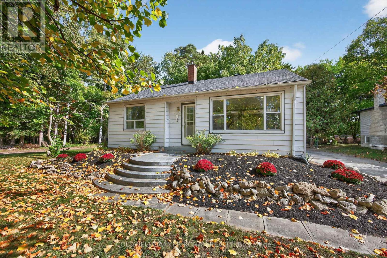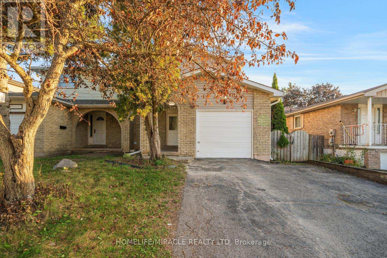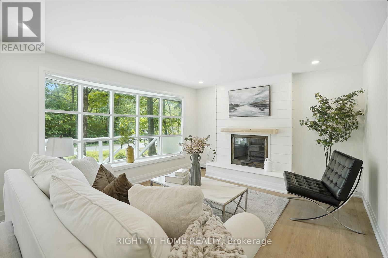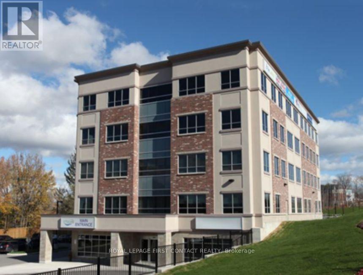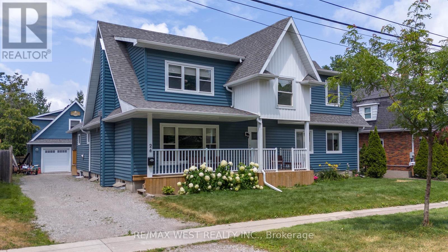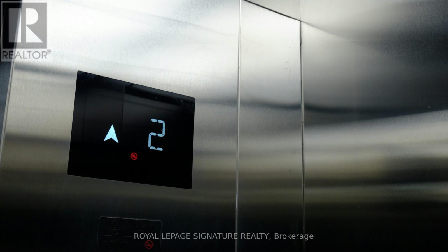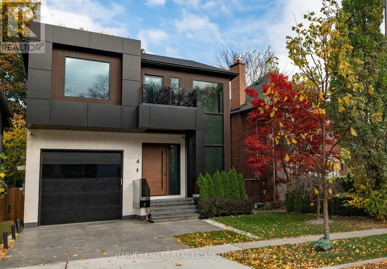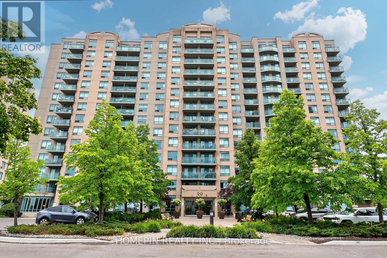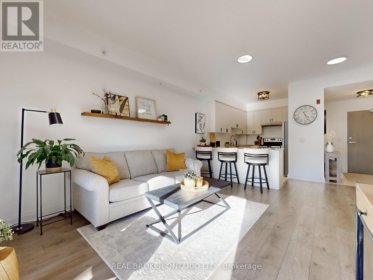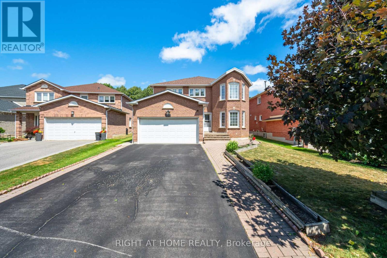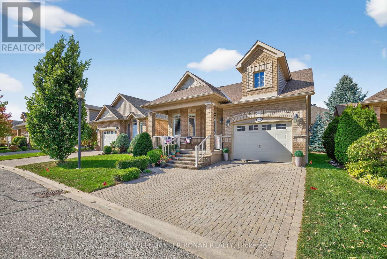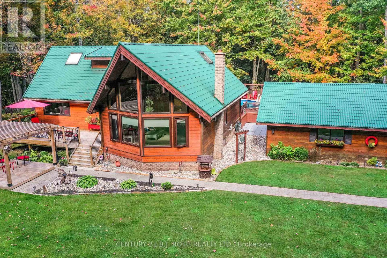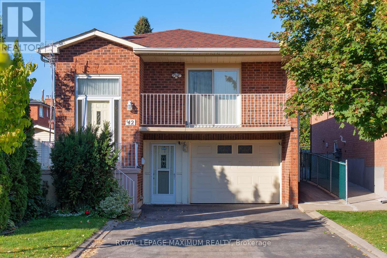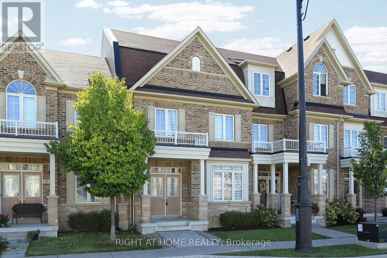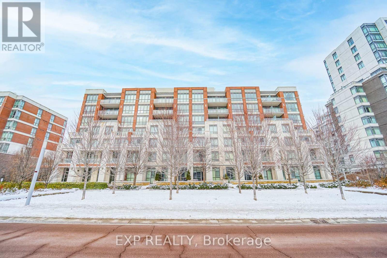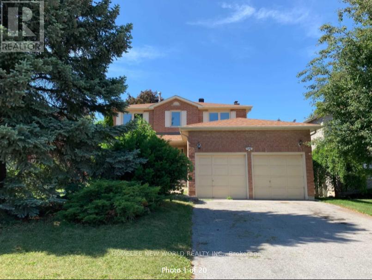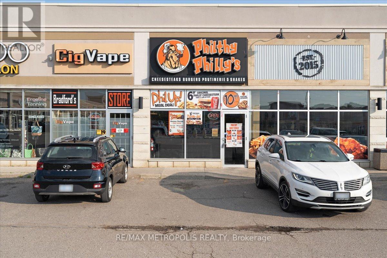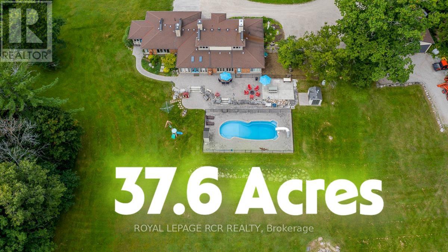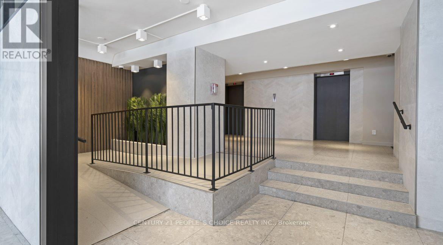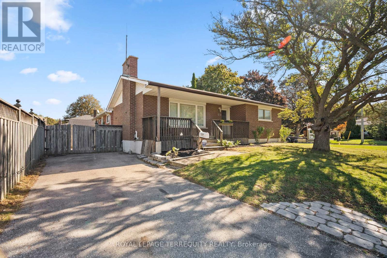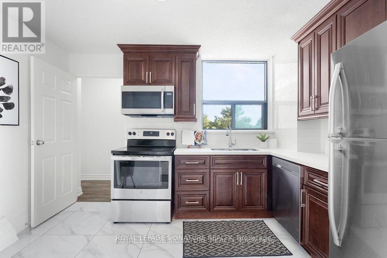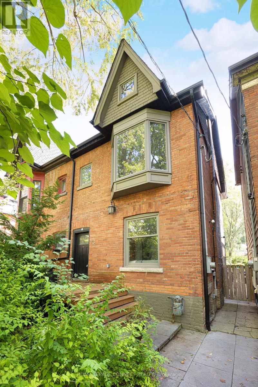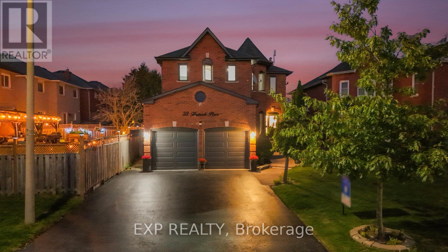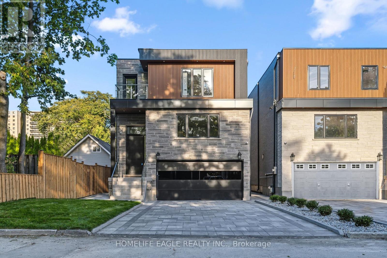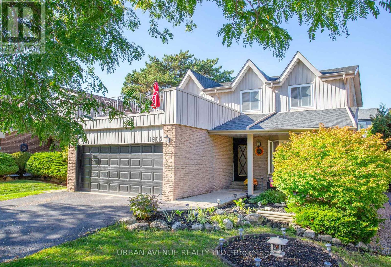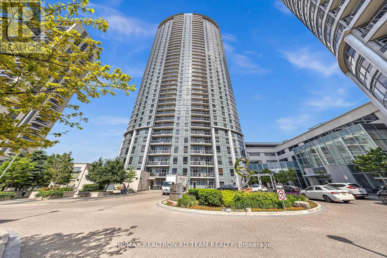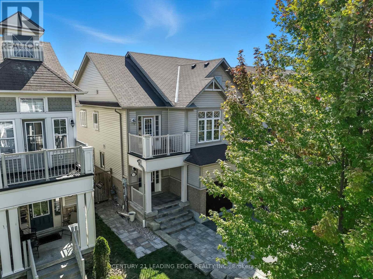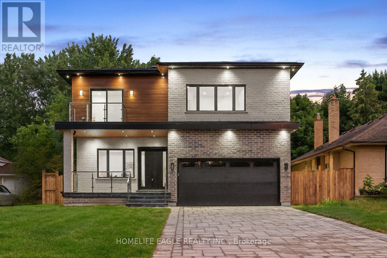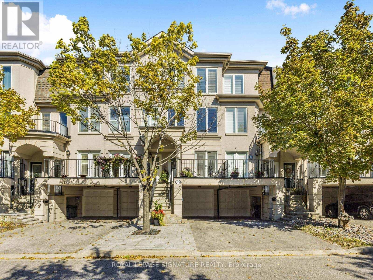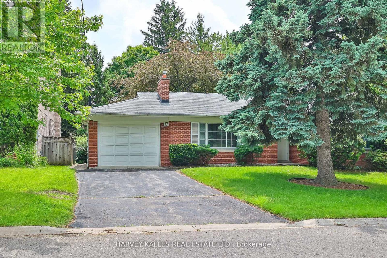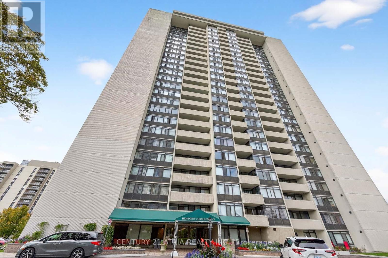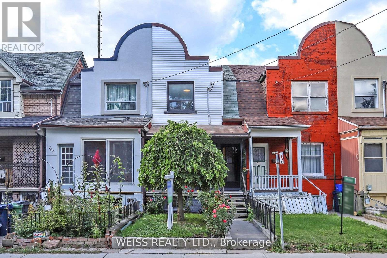104 - 1 Brandy Lane Drive
Collingwood, Ontario
Available for one year rental. Can consider shorter period.This lovely ground level unit has 2 bedrooms. Master bedroom has a queen size bed and ensuite bathroom and features a mounted smart tv.The second bedroom has single bunk bed. Condo is fully furnished with an open concept layout. As you enter the unit washroom is to the right and a large double mirror closet is to the left. Kitchen is fully stocked and includes built in microwave, toaster oven, kettle and Keurig coffee machine. Features stainless steel appliances and granite counters with wooden bar stools. Cozy up with amounted smart tv just above the gas fireplace. Unit includes ensuite laundry. Enjoy personal back patio with gas bbq that can be used year round. Large locked storage unit is included. Included with your stay is a year round heated salt water pool. Keyless entry, Wifi, includes 2 designated parking spots steps away from the unit. Water is included. Gas and Hydro not included and cable isextra if wanted. This cozy ground level condo unit is situated in the prestigious Wyldewood Community of Collingwood. It offers 2 bedrooms, 1 and 1/2 bathrooms and is newly furnished. Heated pool invites you for a relaxing swim year round. (id:60365)
223 Louisa Street
Clearview, Ontario
The perfect balance of comfort, convenience, and small-town charm. Welcome to 223 Louisa Street in Stayner, a charming home with nice curb appeal in a quiet neighbourhood. The generous sized lot with landscaped front gardens, mature trees, and hedge add privacy and create a welcoming first impression. Step inside to an open-concept main living area thats bright and inviting. The kitchen features warm wood cabinetry, an extra-large stainless steel sink, and a walkout to the backyard deck. The living room is filled with natural light from the large bay window, creating a comfortable space to relax. On the main floor you'll find hardwood flooring, two bedrooms and a four-piece bathroom with tile flooring and a tiled tub surround. The partially finished basement offers even more living space potential with an additional bedroom, two large bonus rooms, and a laundry room. With the subfloor and drywall already in place, it's ready for your finishing touches. Outside, enjoy a long driveway allowing for ample parking, new deck, a stone patio, and space to garden, play, or simply unwind. This home is within walking distance to downtown shops and dining, the community centre, community outdoor pool, schools and local parks including Clearview EcoPark and Dog Park. A must see! (id:60365)
100 Kozlov Street
Barrie, Ontario
Welcome to your dream home in Barrie! This beautifully renovated semi-detached gem offers 4+1 bedroom, 3 bathroom home, fully renovated from top to bottom with modern finishes and thoughtful upgrades. Step inside to find a freshly painted interior, brand new pot lights, elegant new stairs, and high-quality vinyl flooring that flows seamlessly throughout this carpet-free home. The spacious bedrooms feature large closets, with the master offering convenient his and hers closets, while the cottage-style finished basement provides the perfect cozy retreat for relaxing, entertaining, or working from home. This property also boasts brand new and recently upgraded appliances, including a washer, dryer, furnace, and heat pump, ensuring both style and efficiency. The fully fenced backyard is ideal for families and gatherings, adding to the homes charm and practicality. Nestled in a family-friendly neighborhood, this home is just a short walk to Moose Winooskis, FreshCo, Metro, Winners, Dollar Tree, RBC Bank, and more, with easy access to Highway 400 for commuters. Move-in ready and brimming with upgrades, this home truly combines comfort, convenience, and modern living. (id:60365)
29 Nida Drive
Tiny, Ontario
Welcome to 29 Nida Drive in beautiful Tiny, Ontario just steps from the soft sands of Tee Pee Point Park & Beach. This fully renovated, move-in-ready home sits on a large, wide, and deep lot, offering plenty of outdoor space to relax or entertain. Inside, the thoughtful layout includes a complete in-law suite with its own private basement apartment and separate entrance ideal for generating short-term rental income, housing long-term tenants, or providing a comfortable weekend retreat for family and friends. With recent upgrades, including a brand new furnace, septic system and gorgeous finishes throughout, you can move in worry-free knowing there are no major capital expenses on the horizon.All of Tiny's local shops, dining, and entertainment are only a short drive away, giving you the perfect balance of convenience and cottage-country charm.Whether you're searching for a year-round home, a cottage escape, or a smart investment property, 29 Nida Drive is a must-see! (id:60365)
201 - 11 Lakeside Terrace
Barrie, Ontario
Located just steps from Royal Victoria Regional Health Centre with easy access to Highway 400, this second-floor medical office space is ideal for healthcare professionals. The building specializes in senior care and features a range of services, including an on-site pharmacy, radiology, and labs. The unit offers a shared waiting area, reception desk, multiple exam rooms, private offices, a washroom, and staff areas. Elevator access, abundant on-site parking, and a professionally maintained facility, the space is ideally suited for medical or allied health professionals. (id:60365)
26 Granville Street
Barrie, Ontario
Amazing Custom Built Property Perfect For Multi Generational Use. Live Where You Work With A Full Garage/shop Set Up With A 2 Bedroom Apartment Above. Main House Is Fresh, Vibrant And Bright. Open Concept Design As You Move From Room To Room. Enjoy A Gorgeous Chefs Kitchen With An Oversized Island. Family Room Features A Gas Fireplace With Custom Built Ins. Double Primary Design Plan Both With Ensuites And Walk In Closets. Oversized Main Floor Laundry Room. Walk Out Onto A Covered Deck To Enjoy The Privacy Of The Lot. Basement Is Finished Into Its Own 3 Bedroom Apartment With A 3 Piece Bath , Dining Room And A Full Kitchen And Living Room With A Fireplace. Lots Of Space And Potential Here. Location Is Key. Down The Street From Sheer Park, Walk In Distance To The Go Train, Downtown Shops And Restaurants And The Lakefront. 26 Granville Check Off All The Boxes As An Amazing Investment For Today And The Future. (id:60365)
7900 Bathurst Street
Vaughan, Ontario
Tired of working for someone else? Do you like the idea of running your own business and using your hands? Regal Home Elevators is a fully established and money-making small business. This is a turnkey company with major income and a fully established reputation. The seller is looking to retire and ready to do training along with handing over the business. Easy to run without any labour. No rent or leased space required completely minimizing your overhead. All parts ordered on demand meaning no storage or liability. Only standard tools required. No employees just private contractors. Take over a proven money maker with growing sales and room to expand. (id:60365)
4 Douglas Crescent
Toronto, Ontario
Welcome to 4 Douglas Crescent - a modern masterpiece designed with cutting-edge technology, exceptional details and unparalleled craftsmanship. This architecturally unique home is situated on a prime location on the edge of North Rosedale with easy access to Bayview, the DVP, Yorkville, and Summerhill Market. Perfect for a growing family, this home offers an adaptable layout with 4+1 bedrooms and 5 bathrooms, including a second walk-in closet that can be converted back into a 4th bedroom. Combining contemporary style with high-end touches like floating baseboards with accent lighting, hickory wide-plank hardwood flooring throughout, heated marble floor bathrooms and lower level, 9 skylights in the primary bedroom and a striking semi-floating staircase with maple wood handrail and skylight. A home built with purpose and no expenses spared equipped with Control4 home automation managing lighting, climate, 15 security cameras, over 50 surround sound speakers, and fire-safety rated smart glass windows offering seamless transitions from clear to private at the touch of a button. The backyard is primed for landscaping to make it your own and pre-plumbed for a hot tub, gas fireplace and barbecue. An exceptional Garage features a 6,000 LB car lift, heated floors, EV charger, car wash setup, and reinforced concrete and steel floor, as well as a heated driveway totalling 4 car parking. This turn-key treasure built for those who value design, functionality, and innovation, is ready for you to call it home. Backyard is pre-wired for in for BBQ, water and fire feature. Open house Saturday & Sunday 2-4pm (id:60365)
1103 - 39 Oneida Crescent
Richmond Hill, Ontario
Step into this rare 2-storey gem at 39 Oneida Cres., where smart design meets unbeatable convenience! Featuring 2 bedrooms, 1.5 baths, and 2 owned parking spots, this charming condo offers a townhome feel with its private entrance and walk-out patio. The open-concept layout is ideal for everyday living and casual entertaining. Located in a vibrant, family-friendly neighbourhood just minutes to the Richmond Hill GO Station, Crosby Park, Bayview Secondary, community centre, and all the essentials. Whether you're a first-time buyer, a small family, or a savvy commuter, this is the one you've been waiting for! (id:60365)
122 - 481 Rupert Avenue
Whitchurch-Stouffville, Ontario
Welcome to 481 Rupert Avenue, Unit #122 Stouffville! Spacious and bright, 1+1 bedroom, 2 bathroom condo located on the ground floor with smooth 9 ft ceilings and a walk-out to a private balcony. The bright, open-concept layout features modern finishes, a stylish kitchen with stainless steel appliances, and a versatile den perfect for a home office. The spacious primary bedroom offers ample closet space, and the main bathroom is conveniently located just outside the bedroom. Enjoy the ease of in-suite laundry and underground parking. Fantastic building amenities include an indoor pool, fitness centre, and party room. Conveniently located close to shops, restaurants, parks, and the GO station perfect for first-time buyers, downsizers, or anyone seeking low-maintenance living in the heart of Stouffville. (id:60365)
20 Erla Court
Markham, Ontario
Once in a lifetime opportunity to own a gorgeous DETACHED home WITH INCOME GENERATING BASEMENT APARTMENT! Welcome to your dream home AND your next smart investment! Located in a sought-after neighborhood on a quaint child safe Cul de Sac. This beautifully maintained property boasts 5 GOOD SIZED BEDROOMS with a HUGE MASTER BEDROOM SUITE INCLUDING A 5 PIECE BATH. Incredibly DEEP LOT SIZE is hard to come by. Grand ceramic tiled foyer leads into a large eat in kitchen which is connected to the family room. Main floor has an additional DEN that can be use as a BEDROOM or OFFICE. HERE'S THE GAME CHANGER: Property boasts a 2 BEDROOM basement apartment +a SEPARATE 1 BEDROOM + BATH. MONTHLY RENTAL INCOME POTENTIAL OF $3500! SEPARATE ENTRANCE for the basement apartment. New carpet just put in all the basement bedrooms. RENTAL INCOME PAYS THE MORTGAGE OR GENERATES PASSIVE INCOME! Comes with a backyard SHED. Roof 2019, All Main & 2nd floor, Broadloom 2017, Main Floor Tiles 2017, Furnace 2017, Windows 2017. This home has only had 2 OWNERS and been a place of abundance, growth, and deep connection for its current owners for the past 35 years. It has been lovingly cared for and is now ready to welcome its next chapter with new owners who will appreciate all it has to offer. (id:60365)
1242 Killarney Beach Road
Innisfil, Ontario
The Perfect 4+2 Bedroom & 6 Bathroom Brand New Custom Built Bungaloft On A Premium 200Ft Deep Corner Lot With A Legal Walk-Out Basement Apartment Duplex! *Enjoy 4600 Square Feet Of Luxury Living Steps From Lake Simcoe! *Family Friendly Lefroy Community Of Innisfil *Beautiful Curb Appeal W/ Natural Stone & Stucco Exterior *Soaring 18 Ft Front Foyer With Double Door Entry And Look To Above Loft *Large Expansive Windows - Sun Filled *10 Ft Ceilings W/ Pot Lights *True Chef's Kitchen W/ Oversized Quartz Waterfall Centre Island & Barstool Seating *Soft Close Cabinets + Quartz Countertops & Backsplash *High-end Red Oak Hardwood Floors *Elegant Porcelain Fireplace *Breakfast Area W/O to Large Rear Sun Deck *Hardwood Steps W/ Floating Glass Railing *2nd Fl Laundry *Massive Primary Bedroom With 6 Pc Spa Like Ensuite & Walk-In Closet *Each Bedroom Direct Access To Washroom *All Washrooms Featuring Extended Marble Finishes *Finished LEGAL Walk-Up Basement Apartment Featuring 2 Spacious Bedrooms, Pot Lights, Quartz Kitchen, Separate Utilities and Large Egress Windows! *Side Entrance W/ Access To Bsmt Office Separate From Legal Suite *Oversized Garage Door + 13 Ft Ceilings For Car-Lift Or Mezzanine *Long Paved Driveway *Fully Interlocked & Landscaped Walkways + Fully Fenced Backyard - Tons of Privacy *Pool Sized Corner Lot W/ Mature Tree Offering Endless Entertaining Potential *Close to Lake Simcoe, Killarney Beach, Shopping, Amenities, & Schools * Partial VTB Available **Must See! Don't Miss! (id:60365)
9 - 142 Bella Vista Trail
New Tecumseth, Ontario
Welcome to your retirement dream home. This lovely Bellini model will greet you with an inviting covered porch, a hidden disappearing screen in the front entrance & has so many beautiful features including the updated open concept kitchen with modern white quartz countertop with added storage cupboards in the peninsula, gas stove & flows seamlessly into the bright family room with gas fireplace with built-in shelving on either side & patio doors leading to the back deck complete with composite floor topping, electric awning and gas bbq hookup. The spacious primary bedroom has a walk-in closet & boasts a stunning updated en-suite with walk-in modern shower, quartz vanity & fashionable sliding barn door. Also on the main level is a front sitting room/office, a guest powder room, hardwood flooring & inside entrance from the garage. Downstairs, you will find a generous sized recreation room with a 2nd gas fireplace, an extra bedroom with a convenient fold up murphy bed, a full bathroom with a shower and plenty of closets & storage is to be had. This active adult lifestyle community of Briar Hill is located less than 1 hour from Toronto in Alliston, where you will never have to cut your grass again as well as having 2 award winning golf courses, walking trails, a community centre with a range of daily events & stay healthy at the adjacent Nottawasaga Resort with their fitness club with gym, indoor pool, sauna, racquetball as well as massage and salon services. Close by, the area is abundant with shopping, specialty shops, theatres & fine dining. (id:60365)
30 David Drive
Adjala-Tosorontio, Ontario
Welcome to this exceptional custom-built Lindal Cedar home, perfectly situated in a quiet enclave of exclusive, executive properties. Set on 2.3 acres of beautifully manicured and wooded land, this home combines natural warmth, architectural elegance, and modern comfort. Step inside to discover nearly 2,400 sq. ft. of inspired post-and-beam design featuring soaring cathedral ceilings, exposed beams, and expansive windows that flood the home with natural light. The open-concept living space is perfect for entertaining or relaxing by the fire, surrounded by the rich texture of cedar and panoramic views of the forested property. This home offers 3 spacious bedrooms and 2 full baths, including a serene primary suite. Outside, enjoy professionally landscaped gardens, mature trees, and multiple outdoor spaces ideal for peaceful mornings or evening gatherings under the stars. A detached two-car garage provides ample storage and workspace, completing this truly one-of-a-kind retreat. Experience the timeless craftsmanship and beauty of a Lindal Cedar home where luxury meets nature. (id:60365)
42 Kaiser Drive
Vaughan, Ontario
Welcome to this beautifully maintained 3-bedroom raised bungalow, perfectly situated on a quiet, family-friendly street in the highly sought-after West Woodbridge community. Offering approximately 2,800 sq. ft. of bright and functional total living space on the main floor, this home features spacious principal rooms including a sun-filled eat-in kitchen, a large family room, and a formal dining area ideal for family living and entertaining. 3 spacious bedrooms with primary bedroom featuring an ensuite bathroom. The fully finished lower level offers incredible potential for rental income or multi-generational living. With its own private front entrance and a walk-up to the backyard, this level includes a second kitchen, an additional bedroom, a full bathroom, and an expansive rec room. Enjoy a west-facing backyard perfect for afternoon sun, play, or relaxation, a fun-filled outdoor space for all seasons. This home is ideally located within walking distance to top-ranked schools (including a highly rated elementary school), parks, a community center, Market Lane, and everyday amenities. Commuters will appreciate the quick access to Highways 427 and 407, as well as nearby shopping and dining options. Whether you're a growing family, investor, or first-time buyer looking for income potential, this home checks all the boxes. Dont miss this opportunity to own in one of Woodbridge's most established and welcoming neighbourhoods! (id:60365)
23 Maurino Court
Bradford West Gwillimbury, Ontario
Welcome to your new home! This stunning 3+2 bedroom, 3-level backsplit detached house is tucked away in a quiet cul-de-sac within a mature, family-friendly neighbourhood. From the moment you arrive, youll notice the charm and space this home offers it looks much larger than it appears from the outside, with a layout designed for both comfort and functionality. Inside, the recently renovated kitchen shines with brand-new cabinets, quartz counters with matching backsplash, stainless steel appliances, and elegant porcelain tiles, perfect for entertaining or family meals. The home also features partial open-concept living, new flooring throughout (2021), and bright, spacious areas that flow seamlessly. The finished basement adds even more living space, with smooth ceilings, pot lights, and a beautifully updated bathroom perfect for guests, a home office, or recreation. Step outside into your private backyard oasis with new landscaping, a large patio, and a fully fenced backyard for complete privacy, its ideal for gatherings, gardening, or quiet relaxation. The large driveway offers ample parking, and the oversized crawl space provides generous storage solutions. This home has been well maintained with major updates already done: Furnace & A/C (2015), Shingles (2017), Asphalt Drive (2019), new flooring (2021), and updated eavestroughs. Conveniently located within walking distance to French Immersion and public schools, scenic trails, and just a 15-minute walk to Bradford GO Station, which takes you downtown in about an hour perfect for commuters. A fantastic opportunity for first-time buyers, up-sizers, or investors, move-in ready and waiting for you! This one wont last long! (id:60365)
63 East's Corner Boulevard
Vaughan, Ontario
Welcome to this Beautiful & Turnkey freehold townhome in the heart Kleinburg. An Open Concept Unit that Offers Many upgrades. This home has a highly functional layout with no wasted space. Lots of Sunlight! Enjoy a modern eat-in kitchen with a large Quartz island, Stainless Steel Appliances, Upgraded Cabinets and A Custom Backsplash. A Bright & Spacious family room with a large window, Hardwood Floors, Pot-lights And A Built-in Fireplace. An upgraded main floor laundry room with access to a convenient double car garage and a Private Backyard. 3 generously sized bedrooms Upstairs and a Fully Finished Basement with a Bathroom and A Kitchenette, Double-door front entry., EV Charger and Central Vac. Lots of Street Parking Available! Conveniently Located Close to the Hwy, Plazas, Schools and Much More. (id:60365)
307 - 57 Upper Duke Crescent
Markham, Ontario
Bright&Spacious Modern 965Sqft Unit In Prestigious Downtown Markham.Perfect Location!Spectacular Corner Unit Condo 2 Bdrms 2 Bthrms Unit With Large Walk In Closet In Master Bdrm.Unobstructed South West View,Large Windows,Walkout To Balcony.Awesome Layout.Wood Flooring Throughout High Quality Ceramic Floors In Kitchen 9"Ceiling,Granite Counters,Etc.&New Paint.Convenient Location Only Steps To Viva Transit,Ymca&Go Train (id:60365)
Walk Out Basement Apt - 252 Osmond Crescent
Newmarket, Ontario
LEGAL Spacious and beautifully maintained Walk Out Basement located in the family-friendly neighbourhood of Bristol-London. Separate entrance and laundry.Go Station, Tenant Pays 1/3 Utilities And Responsible For Back Yard Use and Lawn Care, Snow Removal &Garbage Maintenance Benefits from the property's prime location, just moments away from public transit, GO station, Costco, Walmart, within minutes of parks, trails, golf courses, Highway 404, shopping, and an array of amenities. (id:60365)
16 Naylor Drive
Bradford West Gwillimbury, Ontario
This spacious **5 bedroom, 4 washroom** home offers a perfect blend of functionality and elegance, situated in a desirable family-friendly location of Bradford. With 9 ft ceilings on the main floor, This Modernistic 2800Sqft home Filled With Many Custom Upgrades & Majestic Landscaping Encasing The Front & Backyard. Upgraded Kitchen Cabinets,Granite Counters,Waffle Ceilings In Fam Rm, 17X17Porcelin Tile, Potlights,Upgraded Baseboards,Crown Mouldings & Wainscotting Thoughout Mainfloor. Dining Rm Features Custom Decorative Wood Wall With Pot Lights Throughout Coffered Ceilings,The family room, complete with a gas fireplace, offers a cozy retreat for gatherings or relaxation. The generously sized principle rooms provide ample space for comfortable living with the primary bedroom being a luxurious oasis, featuring a large walk-in closet and a 5-piece ensuite bathroom for added convenience and privacy. ***5 Minutes Drive to Community Center, Library, Scanlon Creek Conservation Area & 2 Min To Park,Children playground, Grocery Stores, Restaurants and all Other Amenities !Roof(2024),Dishwasher(2025) (id:60365)
10 - 450 Holland Street W
Bradford West Gwillimbury, Ontario
Fantastic opportunity to own a well-established and profitable business in high-traffic location at 450 Holland St W Bradford. With loyal customer base, and consistent annual revenue , this business is ready for a new owner to take it to the next level. Prime Location surrounded by residential & commercial areas, Turnkey Operation fully equipped & operational, Close to Two High Schools strong student customer base .Rent: $3580 / month (Including TMI and HST) Royalty Fee: $500/month (Plus HST) Seller will provide training to qualified Buyer. Be your own boss and take advantage of this thriving business opportunity! (id:60365)
16365 Bathurst Street
Newmarket, Ontario
this 37 acre estate is situated within the urban boundary of Newmarket, minutes to St. Ann's College and St. Andrews College. The property offers a mix of hardwood and softwood forest, ravine, stream and open land. A long driveway leads to a custom built contemporary home with a ground level in-law suite complete with separate entrance. This spacious home overlooks a gorgeous pool area and open grounds where wildlife abounds. It is not unusual to have deer and wild turkeys frolicking in plain view. A detached 3 car garage for all the toys one would use on this touch of Muskoka just north of Toronto. (id:60365)
909 - 3875 Sheppard Avenue E
Toronto, Ontario
Bright & spacious 1br apartment in a family friendly rental building. This unit is newly renovated and move-in ready with a new kitchen & bathroom and an open concept living room/ dining room with lots of sunlight! Professionally managed building with attentive maintenance staff to ensure your home is always in great condition. Located in a vibrant neighborhood that offers convenient access to amenities and services in Scarborough and the surrounding area. This area has a diverse population that includes families, young professionals and seniors. Easy access to highways 401 & 404 & Agincourt GO Station. (id:60365)
985 Susan Court
Oshawa, Ontario
Welcome to this charming bungalow tucked away on a quiet court in Oshawa. This home offers the perfect blend of comfort, functionality, and opportunity. With a separate entrance, second kitchen, and lower-level living space, its ideal for multigenerational families, in-laws, or buyers looking for an income potential opportunity. Step inside to an open-concept main floor featuring hardwood flooring throughout, a bright living room with a WETT-certified wood-burning fireplace, and a spacious dining area perfect for entertaining. The modern kitchen boasts newer stainless steel appliances and large windows that flood the space with natural light. The main level also includes a generous primary bedroom with a double closet, a spacious second bedroom with two large closets, and a 4-piece bath. Head downstairs to discover a fully finished lower level with its own private entrance, a second kitchen, and an open-concept living area with larger windows for added light. You'll also find a third bedroom with a double closet, a flexible den/office space, and a 3-piece bathroom, making it a comfortable and versatile area for extended family or guests. Enjoy the outdoors in your large, fenced backyard complete with a garden shed for extra storage. Located close to shops, parks, schools, and easy highway access, this is a home that simply makes life convenient and offers the kind of flexibility you are looking for in your next home! (id:60365)
315 - 100 Wingarden Court
Toronto, Ontario
Welcome to your new home, Suite 315 at 100 Wingarden. A beautifully renovated move in ready, freshly painted 2 bedroom, 2 bath corner suite offering the perfect blend of style, comfort and unbeatable convenience. Located on a desirable lower floor for easy access without elevator waits, this bright and spacious condo features open-concept living and dining area that's perfect for entertaining, a large updated kitchen with full-size appliances, sleek countertops, rich cabinetry and a rare oversized walk-in pantry. This smart split-bedroom layout ensures privacy, with the primary bedroom featuring a walk-in closet and a private ensuite bathroom. A rare condo convenience of a full-sized separate laundry room adds everyday easy. Finally step outside onto your private balcony to unwind with peaceful views and abundant natural light. All-Inclusive Maintenance Fees: Heat, hydro & water and dedicated underground parking Prime Location: TTC transit, schools, shopping, places of worship, parks and HWY 401/407 Desirable End Unit: Quiet, private and filled with natural light. Upcoming Upgrades: New balcony doors/windows this summer + a new gym facility, management to announce soon. This is more than a condo, it's a smart investment in a value-adding building through meaningful upgrades and proactive maintenance. Don't miss out on this spacious, stylish, and serene home! (id:60365)
267 Fleetwood Drive
Oshawa, Ontario
Welcome to 267 Fleetwood Dr, Built by Treasure Hill - A 3 Year Old Newly Detached Family Home in Oshawa's sought-after Eastdale neighbourhood. A complete turnkey property with over 3000SqFt of Fully Upgraded living space, luxury finishes, double car garage with a no sidewalk driveway, directly across from Silverado Park and a fully upgraded in-law suite with separate entrance perfect for growing and multi-generational families! Featuring 6 Sizeable Bedrooms & 4 Bathrooms, hardwood flooring & pot-lights throughout, upper level laundry and a A Cozy Dual-Sided Gas fireplace Perfect For Relaxation Or Entertaining. A Sleek Modern Kitchen, Stylish Cabinetry, Quartz Countertops and A Functional Layout That Flows Effortlessly Into The Dining And Living Spaces. Ample Closet Space in all bedrooms from the basement to the secondary level, offering Comfort And Privacy For Every Family Member! The fully finished basement offers 2 additional bedrooms, a full 4-Piece Bathroom, very own separate laundry ensuite & separate entrance ideal for in-laws or older children! A North Facing Property with a No-Sidewalk driveway that parks 6 cars comfortably Located directly across from Silverado Park, a $40,000 Lot Premium from the Builder! You'll have the luxury of being able to view your loved ones enjoying their recreation from your front porch & bedroom windows! This is an amazing Opportunity to own a home designed for comfort, space, and flexibility with Easy Access To Hwy 401, 407, Costco, Oshawa GO and top ranked schools! (id:60365)
38 Archibald Mews
Toronto, Ontario
Welcome to this beautifully maintained end-unit townhome, offering 3+1 bedrooms, 3 bathrooms, and a walkout to a professionally hardscaped, low-maintenance backyard perfect for relaxing or entertaining. The bright and spacious second floor features an open-concept layout with a chefs kitchen, neutral-toned countertops, and an eat-in dining area. The expansive living/dining room is flooded with natural light from a wall of windows, creating a warm and inviting atmosphere. Upstairs, the generous primary bedroom includes two closets, updated lighting, and a private 4-piece ensuite. Two additional bedrooms offer ample space and large closets ideal for a growing family or home office. A second 4-piece bathroom and convenient upstairs laundry complete the upper level. The ground floor offers flexibility as an additional bedroom, rec room, or home office space. Located in the sought-after Bendale community, this home is steps from a plaza with grocery stores, restaurants, banks, and shops. You're just minutes from Kennedy Subway & GO Station, Hwy 401, Scarborough Town Centre, Thompson Park, and more! (id:60365)
73 First Avenue
Toronto, Ontario
Let us tell you a tale about your dream home in Riverdale!! Welcome to 73 First Avenue, the red-brick home of your dreams just steps to transit, high streets, and the best city skyline view in all of Toronto at Riverdale Park East. Currently set up as two oversized apartments, yet easily configured back to a large single-family home, this east-end masterpiece is as versatile as your family's needs. Live in one and rent out the other and give you and your family room to grow, rent out both, or move a few walls and have a huge single-family home. The proper foyer is shared by both units. To the right find the main level and basement 1-bedroom unit complete with soaring high ceilings, an updated kitchen with extensive millwork, and backyard access. Downstairs find a rec room and large bedroom, plus a 3-piece bathroom. On the second-and-third levels find a 2bedroom, 2-bathroom unit with not one, but two outdoor decks overlooking the backyard. The designer Scavolini kitchen w/ high-end Liebherr, Bosch & Miele appliances and bathrooms have been updated, and the huge bay window in the living room lets the sun shine through all year round. The third floor hosts the primary bedroom and primary bathroom, making this unit perfect for families who want a little separation between the bedrooms. The backyard features a huge deck and wood pathway leading to a gate and two lane-way parking spaces, not that you'll need the car with so many fantastic streetcar options nearby along Broadview, Gerrard St. E. and Dundas St. E. Whether you work downtown or outside the city, driving around is easy with quick access to the DVP and all the city's main arteries.Welcome home! (id:60365)
33 Hartrick Place
Whitby, Ontario
Welcome to 33 Hartrick Place an exceptional turn-key home with extensive recent upgrades, perfectly situated on a quiet street in the highly desirable Rolling Acres community. This 4 + 1 bedroom, 4 bathroom home seamlessly blends high-end finishes with a bright, open layout designed for modern family living. Inside, you will find brand-new engineered hardwood flooring(2025), pot lights through out the home(2025), elegant crown molding(2025), fresh paint throughout (2025), and detailed trim work throughout. The custom open-concept gourmet kitchen is a showstopper, featuring full-height cabinetry(2025), Cambria quartz countertops(2025), high-end stainless-steel appliances, a five-burner gas range, and a large centre island ideal for both family gatherings and entertaining guests. Heading upstairs, you are greeted by brand-new solid oak stairs with a piano-finish stain(2025), setting the tone for craftsmanship and attention to detail. The primary suite offers a spacious walk-in closet and a newly remodelled 5-piece spa ensuite(2025). All secondary bedrooms feature high ceilings and share a fully redesigned 4-piece bathroom with contemporary finishes(2025), perfect for families and guests alike. Step outside to a fully landscaped backyard with a custom stone patio, an optional gas pipeline for the bar be que hook up, a freshly re-stained deck (2025) with new stairs, and a large gazebo and a stoned patio, offering plenty of space to relax or entertain. Additional highlights include a new heat pump (2024), new energy-efficient windows (2024) with striking black exteriors, furnace (2022), and new insulated 8-foot double garage doors. The exteriors black accents contrast beautifully against the red brick and stone, creating standout curb appeal. Located minutes from top-rated schools, parks, shopping, and major highways (401, 407, 412), this home combines luxury, comfort, and convenience in one impressive package. (id:60365)
5 Atlee Avenue
Toronto, Ontario
Luxurious 4+2 Bedroom & 5 Bathroom Dream Home *Brand New W/ Tarion Warranty* Highly Sought After Birchcliffe Community *Surrounded By Custom Homes* Premium 43ft Width In Backyard* Rare 2 Door Garage* Long Driveway W/ Plenty Parking* Legal Registered Basement Apartment* 2,507 Sq Ft Above Grade + Basement Area* Beautiful Curb Appeal Includes Brick Exterior Combined W/ Modern Panelling* Grand Pillars* Private Balcony W/ Glass Railing* 8Ft Tall Custom Door* Fully Interlocked Driveway* Sunny Exposure *Massive Skylight* 12Ft Ceilings In Key Living Areas* Luxury Chef's Kitchen W/ Custom White Cabinetry* Recessed Lighting* Large Powered Centre Island* Waterfall Quartz Counters & Matching Backsplash* Custom Light Fixture Over Island* High End Kitchenaid Appliances* Walk-In Pantry W/Organizers* True Open Concept Living & Dining *Perfect For Family Time* Dining W/O To Composite Sundeck W/8ft Tall Sliding Doors* Huge Family Room W/ Featured Accent Wall *Large Windows* Built In Shelving W/ Recessed Lighting* High End Finishes Include *Engineered Hardwood Floors* Glass Railing For Staircase* High Baseboards* Custom Tiling In All Bathrooms* Modern Hardware For All Interior Doors* Light Fixtures & PotLights* Primary Bedroom W/ *Spa Like 5PC Ensuite* Walk In Closet W/ Organizers + Second Closet* Second Primary Features 3PC Ensuite & Large Closet* All Spacious Bedrooms W/ Large Windows & Access To Ensuite* Laundry On 2nd Flr* Legal Basement Apartrment W/ High Ceilings* Large Windows* LED Potlights* Vinyl Plank Flooring* Kitchen W/ Quartz Counters & Stainless Steel Appliances* Separate Laundry * Full 3pc Bathroom* 2 Spacious Bedrooms* Direct Walk Up Access* Perfect For Income Or Inlaws* Fully Fenced Backyard* Large Sun Deck* Pool Size Backyard **EXTRAS** Rare 2 Door Garage W/ 4 Car Parking On Driveway* Epoxy Flooring In Garage* Easy Access To Downtown* Bike To The Bluffs* Walk To THE GO* Close To Top Ranking Schools, Shops & Parks* Don't Miss The Perfect Family Home* Must See! (id:60365)
1903 New Street
Pickering, Ontario
Welcome to 1903 New Street, a beautifully maintained home nestled on a quiet, family-friendly street in Pickering. Step into a private backyard oasis featuring a professionally landscaped yard, an inviting in-ground pool, and a stylish 2-year-old cabana perfect for summer entertaining. The pool is well-equipped with a 7-year-old heater, 4-year-old pump, 3-year-old filter, 8-year-old liner, and 5-year-old skimmer for your enjoyment. Inside, the finished basement offers added living space complete with a bathroom renovated 6 years ago and carpet updated just 3 years ago, ideal for a home gym, media room, or guest suite. A large bay window installed in 2025 floods the main level with natural light, while the kitchen shines with a brand new quartz countertop and sink (2025), blending style and functionality. Practical upgrades include a 7-year-old furnace, a brand new water heater (2025), and a 4-year-old washer and dryer. The backyard fence was updated 4 years ago for added privacy, and the air conditioner was professionally serviced just 4 years ago. This move-in-ready home combines comfort, functionality, and outdoor charm, all in a peaceful and convenient location. (id:60365)
706 - 125 Village Green Square
Toronto, Ontario
Gorgeous 1+1 Unit In The Tridel Condo! West View Of City! Nice Kept, Super Clean! Modern Kitchen Granite Counter-Top, Hardwood Floor, Spacious 4-Pc Washroom! Den Could Be Used As 2nd Bedroom! Parking Included. Easy To Access, Great Location, Close To 401/Kennedy/Sheppard/Go Station. Mins Drive To Agincourt Shopping Mall And Restaurants! New Floors in Bedroom. (id:60365)
37 Stanhope Street
Whitby, Ontario
Living By The Lake, With Parks, Waterfront Trails, And A School Just Minutes Away. This Is Family-Friendly Living At Its Best! Welcome To This Spacious End Unit, Freehold Townhome Featuring A Bright Open Concept Main Floor With Eat-In Kitchen. Showcasing Beautiful White Cabinetry, Quartz Countertops, Large Island And Stainless Steel Appliances. Enjoy The Comfortable Living Room, Separate Formal Dining Room, And Main Floor Office, Perfect For Work Or Study. Upstairs Offers A Family Room With Fireplace, A Primary Bedroom With Walk-In Closet And 4pc Ensuite, Plus Two Other Generously Sized Bedrooms, One With A Walk-Out Balcony. Hardwood Floors Throughout The Main And Upper Level Add Warmth And Elegance. The Brand New Finished Basement Includes A 2pc Bathroom, Perfect For Additional Living Or Recreation Space. This Home Also Boasts Great Curb Appeal With Gorgeous Interlocking Stone. Family-Friendly, Lakeside Living At Its Finest, Just Minutes To The Go Train, 401, And All The Amenities You'd Need. Don't Miss This Incredible Opportunity To Call Whitby Shores Home. (id:60365)
11 Glen Muir Drive
Toronto, Ontario
The Perfect 5+2 Bedroom & 7 Bathroom *Brand New* Detached *Tarion Warranty* Premium 50ftx150ft Lot* Private & Pool Size Backyard* Enjoy 4,500 Sqft Of Luxury Living Space* 2 Separate Entrances To Finished Basement W/ Potential For Two Rental Units* Beautiful Curb Appeal W/ Stone and Brick Exterior Combined W/ Modern Panelling* Large Front Porch W/ Glass Railing* Tall Fibreglass Main Entrance Door* Expansive Windows Throughout* 4 Skylights* 2 Balconies* 20ft High Ceilings In Family Rm* 10ft On Main* 9ft On Second Floor* Large Bedroom On Main W/ Full Bathroom* Chef's Kitchen W/ 8ft Long Powered Centre Island* Waterfall Quartz Counters & Matching Backsplash* Custom White Cabinets W/ Ample Storage* Modern Hardware* Large Breakfast Area* Custom Tiling* High End KitchenAid Appliances Include A Built-In Oven & Microwave Combo* Gas Range Cooktop* W/O To Backyard* Family Room Features Huge Windows W/ Soaring High 20ft Ceilings* Luxury Finishes Include Wide Plank Eng. Hardwood On Main & Second* High Baseboards* 8ft Tall Interior Doors* Glass Railing* Modern LED Lighting & Fixtures* Open Concept Dining & Living Rm* Primary Bedroom W/ High Tray Ceilings* Custom Make Up Bar* Walk-In Closet With Organizers* Outdoor Balcony* Spa-Like 5PC Ensuite W/ Large Double Vanity* Glass Enclosed Stand Up Shower W/ Custom Shower Control* Freestanding Tub* All Large Bedrooms Have Private Ensuites & Closet Space* 2nd Fl Laundry* Fin'd Bsmnt W/ 2 Separate Entrances* 1 Full Kitchen, 1 Kitchenntte, 2 Full Bathrooms & 2 Bedrooms* Tastefully Finished W/ High Ceilings* Large Windows* Vinyl Floors* LED Pot Lights* Kitchen Basement W/ White Custom Cabinetry *Quartz Counters & Backsplash* 11ft High Ceilings In Garage *Potential For Car Lift* Chainless GDO* Fenced & Sodded Backyard* True Backyard Oasis* Move-In Ready! Must See* Minutes To Shops On Eglinton & Kingston Rd* Mins To Scarborough Bluffs Marina & Beach* TTC and GO Transit* Community Parks & Schools* Easy Access To Downtown! (id:60365)
1812 - 15 Lower Jarvis Street
Toronto, Ontario
Waterfront Community - 1 + 1 Bedroom | 603 Sq.ft sized unit | Plus 314 sq.ft. Balcony With View of Lake and City from Large Wrap Around Balcony | 1 Parking and 1 Locker | Great Location in the heart of Downtown | Walk to Sugar Beach (id:60365)
M10 - 539 Jarvis Street
Toronto, Ontario
Central Location Close To All Amenities. Cozy Partly Furnished One Bedroom Unit With 10 Ft Ceilings. Upgraded Kitchen With S/S Appliances, Granite Counters. Laminate Floors Throughout. Walk Out To A Large Balcony With Private Views. Unit Comes With Locker And A Pull Out Murphy Bed. Plenty Of Storage! Close To Ttc, Ryerson, Yorkville (id:60365)
402 - 1 Cardiff Road
Toronto, Ontario
Huge 2 Bed condo, spacious, ultra modern, open concept kitchen W/Quartz Countertop, Backsplash. High end finishes Inc open concept kitchen, Floor to Ceiling windows, 9Ft Ceiling & Huge Bathrooms. 12 Storey Condo Building between Mt Pleasant & Bayview. TTC at Doorstep. Steps to restaurants, Groceries, Cinemas, Shopping Mall at Young/ Eglinton area & the prestigious Neighborhood of Leaside. Minutes from Subway & new Eglinton LRT. Tenant pays all the Utilities and HAVC Rental. (id:60365)
509 - 26 Olive Avenue
Toronto, Ontario
Excellent Fully Furnished 1 Bedroom In The Heart Of North York, Steps To Finch Subway StationAnd Go Transit. Excellent Layout, Laminate Floors, Spacious Great Kitchen With A Lot Of Cabinets, Large Balcony, Open View. Restaurants, Shopping, Entertainment At Doorstep. 24 Hour Gate House Security. Parking And Locker Included. All Utilities Included Except Internet And Cable. (id:60365)
388 Oakwood Avenue
Toronto, Ontario
Nestled In The Heart Of Vibrant Oakwood Village Community, This Stunning Fully Custom Designed and Renovated Detached house is available for Lease. Top Quality Finishes And Meticulous Attention To Every Detail. High-End Custom Light & Plumbing Fixtures, Smooth Ceilings Thru-Out and Pot Lights Galore! Heated Washroom Floors upstairs. Main Floor Well Equipped With Spacious Living, Linear Custom Fireplace & Sun-Filled Family Area. Dream kitchen with High end Stainless Appliances Including Electric Range, Built-In Oven, Microwave, Oversized Custom Island With Breakfast Seating, Great Living Functionality With Open Layout, Accent walls in the Dining Area. High Ceilings on Main Floor. Custom Millwork and fireplace, Wide Oak Flooring. (id:60365)
7 Alderbrook Drive
Toronto, Ontario
A once-in-a-generation opportunity in one of the city's most prestigious enclaves, welcome to 7 Alderbrook Dr. This is not just a property, it's a canvas for your family's legacy. Set on an extraordinary 1.4-acre double lot with 160 feet of frontage and a rare pie-shaped depth of 295 feet that opens dramatically toward the ravine, this estate-sized parcel offers an unparalleled sense of space, privacy, and possibility. The backyard is like something out of a dream, lush, expansive, and backing directly onto untouched ravine forest. A sparkling pool anchors the landscape, while the lower level walks out to a generous flat area perfect for a custom putting green, sports court, or luxury garden retreat. Whether it's kids running free, elegant entertaining under the stars, or quiet mornings with nature as your backdrop, this outdoor space delivers. The existing home is solid, well-maintained, and offers immediate comfort, but the real potential lies in what comes next. Renovate, expand, or design and build a custom residence from the ground up. Few lots offer this level of frontage, depth, and natural setting, especially in such a coveted location. Just minutes from top-rated schools, upscale shopping, and fine dining, yet nestled in serene surroundings, this property strikes a rare balance between convenience and retreat. If you've been waiting for the right property to build your forever home this is it. (id:60365)
2211 - 33 Charles Street E
Toronto, Ontario
Bloor and Church Super Spacious 1 Bedroom with Parking! 695 sq. ft. with an Huge 215 sq. ft. Wrap-Around Balcony *** Features include 9' ceilings, carpet free throughout, and floor-to-ceiling windows. Sought After " Casa " * Steps To Ttc * Walk To Bloor Shopping & Yorkville * Close To U Of T & Tmu * 24 Hrs. Concierge / Security * Spectacular Amenities * Beautifully Maintained Building * Relaxing Lounges, Party Room / Meeting / Games, Outdoor Lounge, Swimming Pool, Guest Suites and so much more. (id:60365)
1510 - 10 York Street
Toronto, Ontario
Luxury Tridel Built '10 York', Beautiful Southwest Facing Large 625 Sqft 1 Bedroom With Balcony. Live In Complete Luxury And Enjoy High-End Finishes, 9Ft Ceilings W Large Windows, Smart Home Technology. Amazing Amenities Include 24 Hrs Concierge, Gym, Media Rm, Outdoor Pool, Party/Meeting Rm, Yoga & Spinning Studios & Billiards. Union Station, Parks, Grocery, Restaurants, Shops, Waterfront, Financial District. (id:60365)
125 Sandringham Drive
Toronto, Ontario
Extraordinary Custom Builders Own. Envisioned By Renowned Architect Lorne Rose, In Toronto's Highly Prized Armor Heights Neighbourhood. Striking Indiana Limestone And Brick Exterior Plus Impeccably Finished Interior With Custom Italian-Made Gourmet Kitchen Complete With Spacious Breakfast Area, Sprawling Book Matched Quartzite Centre Island And Walk-In Pantry. Beautifully Appointed Living Room, Dining Room, Family Room, And Office/Library Complete The Main Level. A Sweeping Oak Staircase Crowned By A Soaring Skylight Lead The Way To The 2nd Floor Where A Spa-Like Primary Suite Offers The Ultimate Retreat With Its Spacious Dressing Room, 7-Piece Ensuite, Convenient In-Suite Laundry And Bonus Spa Room. Finely-Curated Finishes Adorn The Home At Every Turn, All The Way Down To The Lower Level Where 2 Additional Bedrooms, Theatre Room, Exercise Room And Rec Room Complete The Space. The Fully Fenced Rear Garden Awaits Your Personalize Oasis With Its 4 Bespoke Restoration Hardware Lanterns And Terrace Surrounded By Mature Trees And A Secured Perimeter That's Been Designed With The Highest Focus On Security. A Control4 System Manages The Home's Lighting, Theatre, And Security Which Includes Concealed Interior And Exterior Cameras, Perimeter Security And Window Armour. Minutes To Hwy 401, The Bridle Path, Rosedale Golf Club, Granite Club, Renowned Public And Private Schools (id:60365)
85 David Dunlap Circle
Toronto, Ontario
**Showstopper Alert in the David Dunlap Community!** Step into Sun-filled luxury, with this stunning, move in ready home featuring a bright and spacious living and dining area, complete with a walkout to a large front balcony, perfect for seamless indoor-outdoor living. **Chefs Dream Kitchen** Enjoy a timelessly renovated, open-concept kitchen, boasting sleek cabinetry, quartz countertops, and a spacious island, ideal for entertaining. Plus, a walkout to your private backyard oasis perfect for barbecuing, entertaining, or enjoying your morning coffee. Second Floor Retreat. A large family room with floor-to-ceiling windows floods the space with natural light. You'll also find a spacious 3rd bedroom and a beautifully renovated 4-piece bathroom on this level. Conveniently located 2nd floor Laundry. Third Floor Primary Suite, Unwind in the expansive primary bedroom, featuring two large closets and a renovated, spa-like 3-piece semi-ensuite. A generous second bedroom offers the perfect space to relax or set up a study zone. Lower Level Bonus The finished basement includes a 4th bedroom, a renovated 2-piece bathroom, and a walkout to the garage perfect for a guest suite, home office, or teen retreat. Prime Location - David Dunlap Area Located in a family-friendly community, just steps to Moccasin Trail, parks, green spaces, top-rated schools, TTC, and only minutes to Downtown Toronto. You're also just a short walk to the Shops at Don Mills, offering boutique shopping, dining, and entertainment. **Open House Thanksgiving Monday** 2-4pm (id:60365)
1508 - 55 Cooper Street
Toronto, Ontario
Luxury New 1Br+Den Unit At Sugar Wharf. Large South Facing Balcony W/Beautiful Lake View. Large-Sized Den Can Be 2nd Br. 11" Ft Ceiling Throu-Out, Floor To Ceiling Windows, Laminate Throughout And High End Appliances. Open Concept Kitchen With High-End Newer Appliances. Enjoy The Convenience Of Direct Access To The Path Network, Just Steps Away From Sugar Beach, Loblaws, St Lawrence Market, George Brown College. Cn Tower, Financial Area & Mins Access Gardiner/Qew. Quick And Easy Access To Union Subway Station, Go Transit, And Much More! (id:60365)
17 Munro Boulevard
Toronto, Ontario
A Rare Opportunity To Own A Premium 66' Lot On One Of The Most Sought-After Streets In The Prestigious St. Andrews Neighborhood. This Exceptional Property Offers Outstanding Potential In One Of Toronto's Most Coveted Communities. Build Your Custom Dream Home Or Renovate The Existing Residence To Create A Stunning Living Space, Surrounded By Executive Homes And Luxury New Builds. Enjoy Walkouts From Both The Main Level And Lower Level To A Beautifully Landscaped, Tranquil Backyard, Ideal For Entertaining Or Relaxing In Complete Privacy. A Two-Car Tandem Garage Provides Generous Parking And Storage. Located Just Steps From York Mills Subway Station And Minutes To Highway 401, The DVP, Upscale Shopping, Dining, Picturesque Parks, Top-Tier Schools And So Much More! (id:60365)
1804 - 3300 Don Mills Road
Toronto, Ontario
Spacious Sun-Filled 3 Bedroom Condo Conveniently Located In North York, Built by Tridel. This Thoughtfully Designed Layout Features Three Generously Sized Bedrooms, A Large Open Concept Living Area & Dining Space, and a Primary Bedroom with Ensuite and Walk-in Closet. Kitchen is Equipped with a Walk-in Pantry Providing Ample Storage Space. Convenient In-Suite Laundry. Large Balcony With Beautiful Views. Renovated Kitchen and Upgraded Bathroom Vanities. New Floors (2025), New Stove (2025), New Toilets (2025) and Freshly Painted! Exceptional Amenities Including Pool, Sauna, Tennis Court, Children's Park, Fitness Center/Gym, Recreation and Party Rooms, Security, Plenty of Visitor Parking and More. Fabulous Location, Steps to TTC, Go Transit, Close to Fairview Mall and Don Mills Subway Access, As Well As Major Highways(404/401/DVP), Seneca College, Restaurants, Entertainment, Parks, Schools and So Much More. ALL INCLUSIVE Maintenance Includes Utilities, Cable and Internet! (id:60365)
758 Richmond Street W
Toronto, Ontario
EXCEPTIONAL QUEEN WEST FIND! Located on a quiet street in the heart of Queen West this completely renovated townhouse is a gem. With 3+1 bedrooms,3 full bathrooms, a modern kitchen with quartz countertops it exudes a modern vibe with beautiful traditional touches. Featuring a new furnace and new bathrooms redone in 2025. Finished basement with nanny suite/guest bedroom, wet bar (half kitchen), kids play area or flexible use. Rare backyard oasis with electric rollup door and parking. Steps to Trinity Bellwoods, the city's best restaurants, trendy cafes and TTC. Move-in ready urban home with coveted outdoor space." (id:60365)

