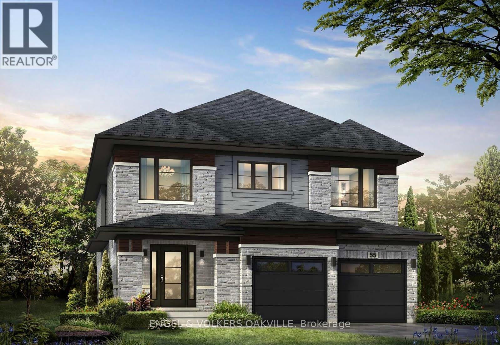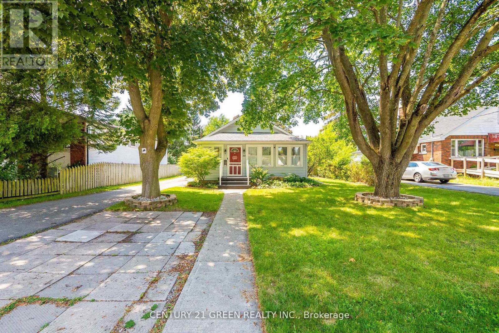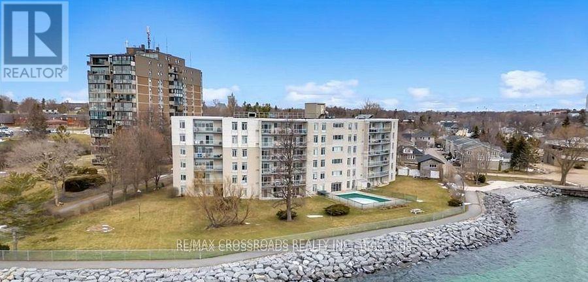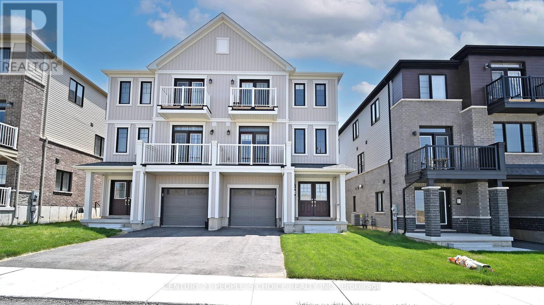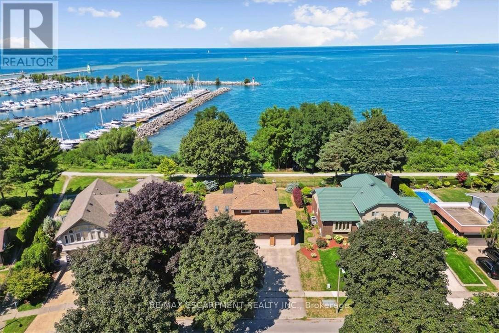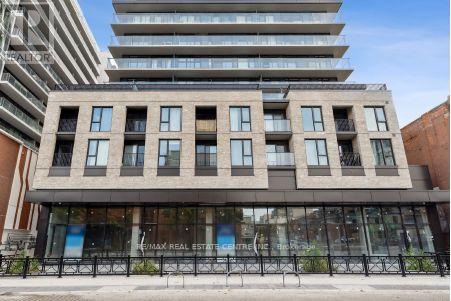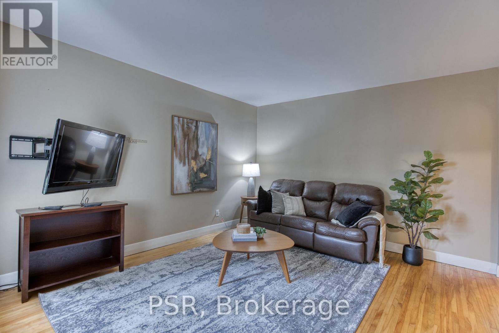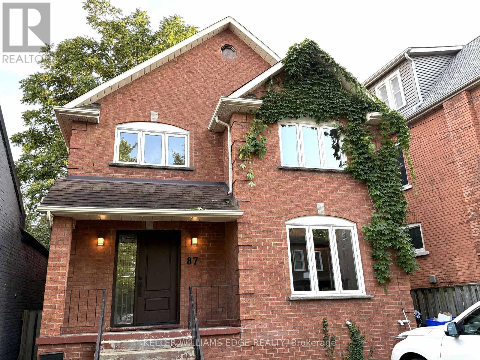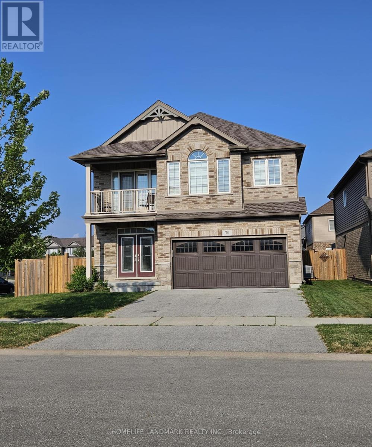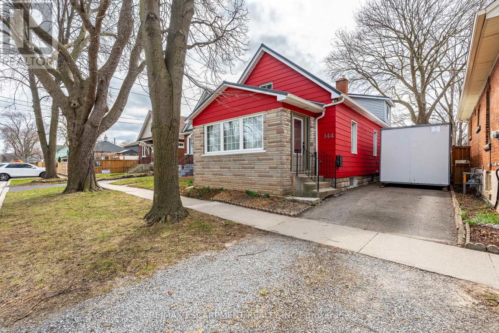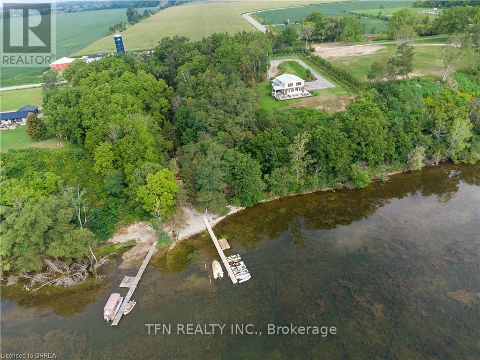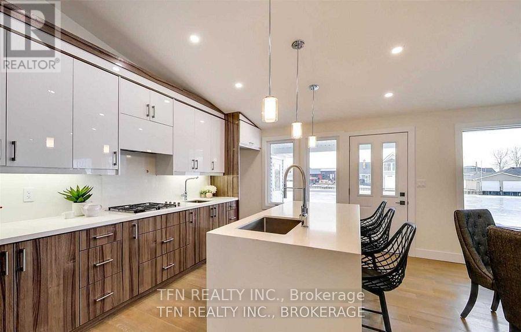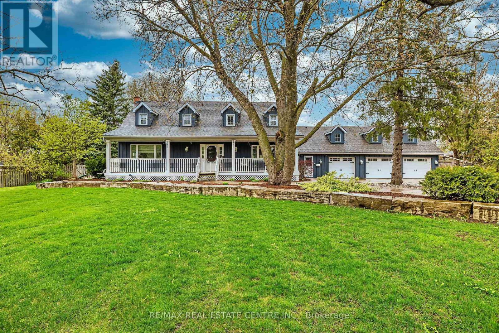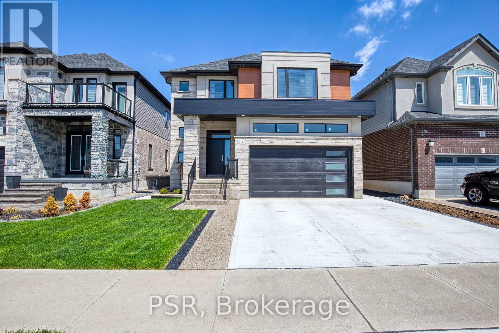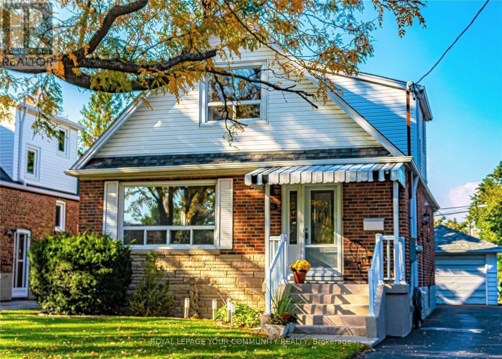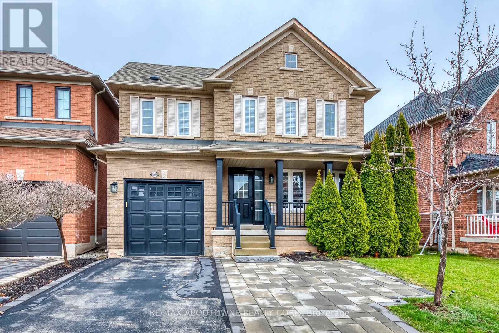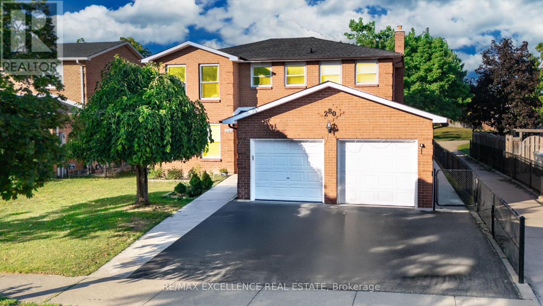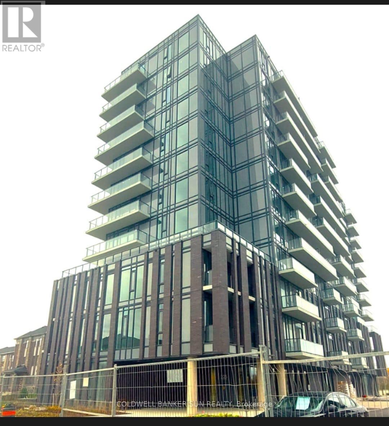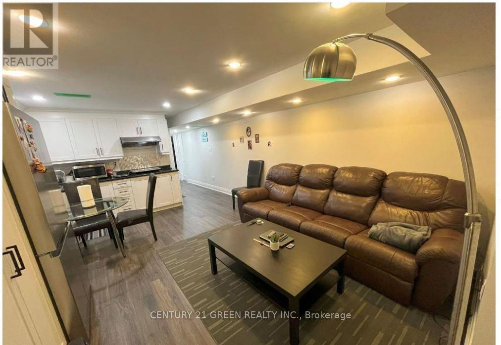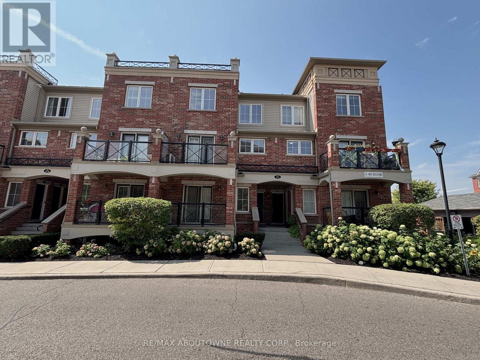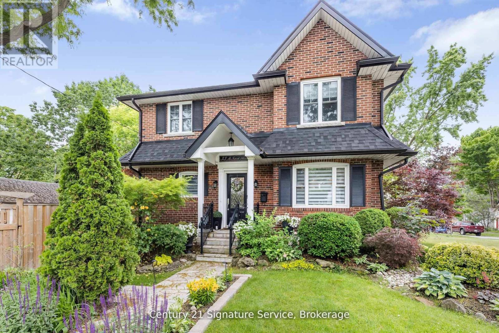70 Gillespie Drive
Brantford, Ontario
Welcome to 70 Gillespie Drive, a charming two-storey detached corner & end unit home located in the heart of West Brant neighborhood. This beautifully maintained property features 4 bedrooms, 2.5 bathrooms, a single-car garage, and tasteful, neutral finishes throughout. Inside, the bright foyer opens into a formal living room, perfect for hosting special occasions. The open-concept layout seamlessly connects the eat-in kitchen and dining room, creating a warm and welcoming space for entertaining family and friends. The dining room is filled with natural light from a large window, while the kitchen boasts ample cabinetry, generous counter space, stainless steel appliances, a dining area, and sliding doors that lead to a fully fenced backyard. A convenient 2-piece bathroom completes the main level. Upstairs, the spacious primary bedroom includes a walk-in closet and a private ensuite. Three additional bedrooms and a full bathroom offer plenty of room for a growing family. The 2 bedroom legal basement apartment with separate entrance will definitely help the buyer for an additional income. Located close to schools, parks, shopping, and scenic trails, this is a home you won't want to miss! (id:60365)
475 Blackburn Drive
Brant, Ontario
Presenting the stunning, brand new Losani Home! Introducing the Millbank, a modern, luxury four-bedroom, two-and-a-half-bathroom home, located in the highly sought-after West Brant community. This elegant two-story, detached residence showcases an open-concept main level featuring a formal living room, spacious great room, and a separate dining room, all filled with natural light, creating an inviting space perfect for entertaining. The home is adorned with Caesarstone countertops throughout, complemented by undermounted sinks. The primary ensuite offers a luxurious tiled walk-in shower with a frameless glass door. A beautiful, solid oak staircase with metal spindles gracefully connects the main floor to the second level. Currently at the drywall stage, this home provides the exciting opportunity for purchasers to choose their colours and finishes. The basement is roughed in for a three-piece bathroom, offering future customization potential. A show-stopping three-sided gas fireplace takes center stage in the great room, while pot lights illuminate the main floor and exterior. Additional features include a double-car garage with inside entry and a two-car driveway, providing ample parking and convenience. Don't miss the chance to own your dream home; your ideal living space awaits! (id:60365)
50 Elgin Street S
Cambridge, Ontario
Nestled in the heart of Cambridge is 50 Elgin Street South. A short walk to the Schools, Grocery stores, Parks and more. This newly renovated 3+1 bedroom Bungalow is sitting on huge lot 0f 60 X 150 ft big back yard with deck, matured trees, multiple fruit trees and vegetable bed, a cozy firepit to enjoy you parties. Basement is finished with second kitchen and wash room perfect for your in laws suite, currently rented to compensate you mortgage. The beautiful and specious sunroom at the front provide you plenty of sunlight and nice view of matured treed street. The home has luxury vinyl flooring. The specious bedrooms has built in closets with ample storage to fulfill your needs. The full heighted attic has a potential for an additional room. The detached double car garage with a wood burning furnace is just the right vibe for man cave as well and a lot more. Don't miss it, your client will love it. (id:60365)
3 - 225 Queen Street S
Hamilton, Ontario
Studio apartment in the heart of West Hamilton, just minutes from highway access, dining, coffee shops, and local amenities. This unit offers a private balcony with escarpment views, one parking space, and a brand-new bathroom to be completed before move-in. Tenants can also enjoy full access to a beautifully landscaped backyard oasis featuring a sauna and ice bath. Rent includes all utilities except internet. (id:60365)
209 - 1 Mowat Avenue
Kingston, Ontario
Stunning Waterfront Condo At 1 Mowat Avenue, Offering Nearly 1,000 Square Feet Of Bright and Open Living Space. This Spacious Two-Bedroom, One-Bath Unit Includes A Dedicated Parking Spot and Is Ideally Located Just Five Minutes From Queen's University and Kingston General Hospital. Enjoy Breathtaking Water Views and A Vibrant Waterfront Lifestyle In This Exceptional Home. (id:60365)
#87 - 7768 Ascot Circle
Niagara Falls, Ontario
Modern townhouse in a great location of Niagara Falls. 2 BEDROOMS AND 2 BATHROOMS with great windows and closet space, luxury vinyl plank for easy maintenance, and stainless steel appliances. Enjoy the ground level 1 parking out front. Located close to Highways and all amenities. (id:60365)
19 Central Market Drive
Haldimand, Ontario
Gorgeous spacious beautiful Townhouse in the upcoming charming community of Haldimand. This 3 Storey Freehold townhouse offers 3 Bedrooms & 2 bathroom, Welcome You to Modern Living. Spacious Living / Dining Room with Balcony. Vinyl exterior elevation and 9-foot ceiling in 2nd floor and hardwood floor stained oak stair. The master bedroom includes a walk-in closet and an ensuite bath, providing a personal retreat. 2 Balconies and 2 Parking Spaces. . Close to Schools, Shopping mall, Restaurants and Parks. Easy Access to Major Highways. Very close to Hamilton International Airport, Mount Hope Community, Port Dover,HWY6, HWY403 & Hamilton. Lock box for easy showing. No Pets No smoking (id:60365)
93 Westgate Park Drive
St. Catharines, Ontario
Here's your chance for a beautifully renovated 3 bedroom, 2.5 bath, double car garage home, overlooking Lake Ontario and Port Dalhousie Marina. Yul love the great room with cathedral ceilings, pot lights, and quality hardwood flooring, gorgeous kitchen with crisp white cabinetry, butcher block counters, and cerulean blue vistas through oversized kitchen windows. The sunken family room features built-in cabinetry, a gas fireplace and a walk out to an updated two tiered deck where you can watch the boats sail by and catch an awe inspiring sunset. The primary bedroom is an oasis with an abundance of closet space and a gorgeous water view. There is ensuite privileges to a bathroom that could be divided in two, plus two more large bedrooms with double closets. The lower level will make an ideal teen retreat or in-law/guest suite, with a kitchen area, a large luxurious new bathroom, a rec room or bedroom with high ceilings, pot lights, a large window, and a large furnace/storage room. Other features include inside entry to the double car garage, sprinkler system, perennial gardens, wrought iron fencing and access to walking trails. Minutes to Port Dalhousie Heritage District, Sunset Beach and the everyone's favourite carousel. Its not just a home, its a lifestyle. Luxury Certified. (id:60365)
1 & 2 - 1 Jarvis Street
Hamilton, Ontario
Exceptional Ground Floor Retail Opportunity in Downtown Hamilton! Discover this brand new retail space for lease in the heart of Hamilton's vibrant downtown. Offering 1,857 sq. ft. of prime ground floor space, this unit can be leased as a whole or divided into two separate spaces (978 sq. ft. and 879 sq. ft.) to suit your business needs. Delivered in shell condition, this space is a blank canvas ready for your vision. Benefit from high traffic volumes, excellent exposure, and a built-in customer base as it serves a 15-storey residential building. Estimated TMI $3204.94 for both. Conveniently located near major highways and shopping destinations, this location offers exceptional accessibility.Additional highlights include: Two dedicated parking spots andFlexible leasing options - together or separate. Seize the opportunity to establish your business in a growing, high-demand area of downtown Hamilton! (id:60365)
52 Granka Street
Brantford, Ontario
Welcome to West Brant's beautiful community in Lindvest subdivision. This home features 4 bedrooms and 3.5 washroom. Walk in closet in foyer gives you plenty of space for storage. Fire place in the living room gives cozy feeling. Ceiling is 9' and carpet free home. Quartz on kitchen counters and all the washrooms. Upgraded spindles on staircase. Open concept kitchen breakfast and family room gives a lot of room to enjoy and stay connected with family. Spacious bedrooms and great layout on second floor. Laundry on bedroom level. Double garage and double driveway. Basement drawings available if potential buyer wants to finish it. Close to Elementary, High Schools and other amenities. (id:60365)
94 North Drive
Kitchener, Ontario
Welcome to this well-maintained home in the highly sought-after, family-friendly community of Forest Hill. Offering 3+1 bedrooms, 2.5 bathrooms, and a spacious layout, this carpet-free property is perfect for growing families. The main floor features a bright and comfortable living room, a functional kitchen with island, with an adjoining dining area, and the convenience of a main-floor bedroom alongside a full 4-piece bathroom. Upstairs, youll find 2 additional bedrooms and a handy 2-piece bathroom. The finished basement adds even more living space with a 4th bedroom, a cozy family room, and a dedicated laundry area. Outside, enjoy a large yard ideal for kids, pets, or entertaining, plus ample parking for up to four vehicles. This home combines comfort, functionality, and locationperfect for your next chapter. (id:60365)
54 Gail Street
Cambridge, Ontario
Look no further! Welcome to 54 Gail Street, a beautifully updated sidesplit with modern finishes, ideally located in a family-friendly neighbourhood. Freshly painted from top to bottom, this home boasts a brand-new kitchen complete with quartz countertops, a sleek hood fan, and all-new appliances. Just off the kitchen, the spacious living room features new flooring and is filled with natural light from the large front window. Upstairs, you'll find new flooring throughout, three generously sized bedrooms, and a stylishly updated main bathroom. The lower level offers a fully renovated three-piece bathroom and a bright family room with large windows and a cozy wood-burning fireplace perfect for cold winter nights. A practical crawl space adds extra storage. Step outside and enjoy the 130-ft lot with mature trees for privacy, a large shed, and a brand-new 25' x 15' stone patio ideal for entertaining. This move-in ready home has been meticulously updated and is waiting for its next family! Notable updates include: all windows (2011), AC (2017), furnace (2025), 200-amp electrical panel (2025), roof (2020), plus more. (id:60365)
28 Park Lane
Kawartha Lakes, Ontario
Welcome to 28 Park Lane, Sebright. This winterized, four-season waterfront home is located in the sought-after Lower Lake Dalrymple community of Kawartha Lakes, just 20 minutes from Orillia. This is the perfect property to use as a cottage until ready to retire on the water. With a Propane Furnace and Electric Fireplace, this property will keep you cozy throughout the year. The property features three bedrooms plus a den, one bathroom, and a bright, open-concept interior with full services including a drilled well and septic system. Set on a generous lot with 95 feet of lake frontage and year-round plowed road access, this home is ideal as a full-time residence or seasonal retreat. The waterfront offers a sandy, shallow entry for swimming with a natural drop-off to deeper water, perfect for boating and fishing. A spacious lakeside deck provides beautiful sunrise views and space for outdoor dining or relaxation. The large yard is well-suited for entertaining, complete with room for firepits, lawn games, and multiple seating areas. As part of the Lake Dalrymple Association, owners also enjoy access to a private waterfront park and boat launch. Combining functionality, comfort, and lakeside charm, this property presents an excellent opportunity to enjoy four-season living in one of Kawartha Lakes most desirable waterfront communities. (id:60365)
6 Chudleigh Street
Hamilton, Ontario
Step inside and be instantly surprised by the stunning transformation of this homes main level, which was renovated in 2024. The bright white kitchen is a showstopper, featuring sleek black hardware, quartz countertops, undermount lighting and an abundance of counter space. An island with built-in drawers and electrical outlet offers both function and style, complemented by stainless steel appliances and a custom desk area with additional storage. Smooth ceilings with pot lights and wide plank engineered hardwood flooring flow throughout the space, while the refreshed 2-piece bathroom adds convenience for guests. Hardwood stairs with wrought iron spindles lead to the second floor, where you'll find three generously sized bedrooms. The finished basement offers additional living space with a cozy rec room. From the dining room, sliding patio doors open to an oversized backyard complete with a large deck and a shed perfect for entertaining or relaxing. With inside entry to the garage and a double-wide driveway, convenience is key. Ideally situated across from a park and just a short walk to schools and scenic walking trails, this home offers the perfect blend of style, comfort, and location. RSA. (id:60365)
59 Blackburn Street
Cambridge, Ontario
Welcome to 59 BlackBurn St, 1 Year Old 2376 SQ FT, Ravine LOT, 4 Bedroom 4 Bathroom, 6 Car Parking Double car garage Luxury detached house for Lease in Westwood Village, a Newly built sub-division in Cambridge. The house opens with an upgraded double door to a spacious foyer, hardwood floor through out main floor including kitchen, 9ft ceilings, Family Room, High End Appliances, Large Pantry. Very Bright, Large Windows and Extra Wide Patio Door with Curtains. Hardwood Stairs lead to the second floor offering a spacious primary bedroom with walk-in closet, ensuite with double sink vanity, modern bathtub and glass enclosed shower, secondary bedroom with ensuite and walk-in closet, third and forth bedrooms share Jack and Jill bathroom with double vanity sink with a separate shower. Laundry room upgraded to a Library on Second floor with huge Window. All rooms have window coverings and curtains. (id:60365)
31 Kilbourn Avenue
Hamilton, Ontario
Pride of ownership shines through in this all-brick 4-level backsplit w/ in-law potential & separate entrance to lower level that is nestled in the heart of Stoney Creek, just below the escarpment in one of the area's most sought-after neighborhoods. This lovingly maintained home has been cared for by the same owner for decades and offers a rare opportunity to own a solid, spacious property with scenic views and timeless charm. Step inside to discover a thoughtfully laid-out floor plan perfect for families of all sizes. Enjoy the flexibility and separation of living spaces across four levels, with plenty of room to relax, entertain, and grow. The light-filled main floor is perfect for entertaining and features gleaming hardwood flooring, a large living room, spacious eat-in kitchen with attached dining area. Steps up to the bedroom level where you'll find 3 spacious bedrooms and a large 4pc bath. Steps down to the lower level you'll find a sprawling family room w/ wood burning fireplace, a 2nd dining area with separate entrance direct to the backyard and an addtl 3-piece bath. With space to grow, the basement offers ample storage potential or space to finish to your liking. The large backyard offers endless potential ideal for gardening, outdoor dining, or simply enjoying the peaceful surroundings and is fully fenced in with a large concrete patio! The attached garage plus a large driveway provides parking for multiple vehicles, adding even more functionality to this exceptional property. With convenient access to all major amenities, including schools, shopping, transit, and highways, this home seamlessly blends lifestyle and location. Don't miss your chance to own a truly special home in a prime Stoney Creek location perfectly situated, solidly built, and waiting for your personal touch. A MUST SEE! (id:60365)
11 Henderson Court
Ingersoll, Ontario
Welcome to 11 Henderson Court, a stunning and spacious family home tucked away on a quiet cul-de-sac in the heart of Ingersoll. Offering nearly 3,000 square feet of beautifully finished living space on an exceptional 55 x 230-foot lot, this property combines luxury, comfort, and an unbeatable location. The main level features a massive kitchen that serves as the heart of the home, perfect for family gatherings and entertaining. Upstairs you'll find four generously sized bedrooms, while the fully finished basement offers two additional bedrooms, a second kitchen, and a full bathroom ideal for multi-generational living or hosting guests. Step outside to your private backyard oasis, complete with an inground pool, hot tub, a pool house and a huge deck overlooking the expansive yard. This outdoor space is perfect for summer entertaining, weekend relaxation, or simply enjoying the peaceful surroundings. The property's prime location means you're just minutes from excellent schools, shopping, dining, and recreational facilities. Quick access to Highway 401 makes commuting to London, Woodstock, and surrounding areas a breeze, and Ingersoll's VIA Rail station offers convenient train service between Toronto and Windsor. Residents enjoy a vibrant community with local parks, trails, cultural attractions, seasonal festivals, and a charming downtown core. Nearby cities offer expanded shopping and amenities, while beaches along Lake Erie and Lake Huron are within an easy drive for summer day trips. This rare offering blends space, privacy, and lifestyle in one of Ingersoll's most sought-after neighbourhoods. (id:60365)
87 Peter Street
Hamilton, Ontario
Fully renovated from top to bottom, this spacious and welcoming home offers approx. 1,600 sq. ft. above grade plus a fully finished 700 sq. ft. lower level with separate entrance. Designed for comfort and versatility, it features 45 bedrooms (main floor bedroom can be dining or study), 4 full bathrooms including a new master ensuite, and 2 brand new kitchens with quartz counters and stainless steel appliances (on the main floor). The lower level offers a bright, self-contained 1-bedroom in-law suite with walkouts to the backyard (rented together with upper), perfect for extended family living. Enjoy 3 driveway parking spaces, 2 large decks for gatherings, no rear neighbours, and low-maintenance gardens ready for summer fun. Ideally located minutes to downtown Hamilton, shopping, restaurants, and a huge park, plus easy access to transit and amenities. Available Sept 1. (id:60365)
70 Spruce Crescent
Welland, Ontario
Welcome to 70 Spruce Crescent, Welland! This lovely 4 bedroom home is nestled in Welland most desirable neighborhood. Modern Kitchen and washrooms are equipped with quartz countertops and Stainless Steel Appliances. Loaded of upgrades. Great room features coffered ceiling and Fireplace. Minutes walk to Gaiser and Coyle Creek Parks. Few minutes drive to hospital and other amenities. A home in a corner lot and one bedroom walk-out to balcony. Fully fenced. (id:60365)
236 - 2152 County 36 Road
Kawartha Lakes, Ontario
Welcome to your perfect seasonal retreat! This lovely modular home features 2 bedroom and 1 bathroom, nestled on a large double corner lot within Nestle In Park. The property boasts a Florida-style bonus room, ideal for extra space to relax, entertain or enjoy your favorite hobbies. Step outside onto the expansive covered deck, perfect for gatherings with friends and family. Located just 30 minutes from Peterborough and less than 10 minutes to the charming town of Bobcaygeon, with access to Sturgeon Lake. The resort operates as a full service seasonal site from mid-May until mid- October, offering the ideal setting for relaxation and outdoor enjoyment. It is packed with fantastic amenities, including a beautiful sandy beach, a community pool and kiddie pool, and a variety of activities for adults, children and families. Whether you're seeking a weekend getaway, a place to unwind or a community to call home for three seasons, this property has it all. Don't miss your chance to own a slice of paradise! There is something for everyone to enjoy! (id:60365)
57 Genoa Drive
Hamilton, Ontario
This stunning 3-bedroom, 2.5-bathroom townhome offers the perfect blend of comfort and contemporarystyle. Built recently, this home boasts a range of beautiful upgrades that will surely impress.Step insideto an inviting open-concept living space. Offering 1400 sq ft of living space and a backyard for outdoorenjoyment. Bathrooms feature a combination of shower and tub, while the kitchen boasts modernlaminate counters. Bedrooms are generously sized and accommodate queens beds comfortably. Laundryfacilities are conveniently located on the upper level. Perfect for renters seeking a spacious, well-appointed home. (id:60365)
144 Dufferin Street E
St. Catharines, Ontario
Welcome to this charming century home set on a large, private lot surrounded by mature trees and lush landscaping. This property offers a rare blend of timeless character and thoughtful modern upgrades. Step inside to discover a bright and stylish interior featuring updated hardwood floors, contemporary lighting and a fully updated kitchen with sleek cabinetry. The main floor includes two comfortable sized bedrooms and a full 4-piece bathroom, while the insulated attic with a cozy loft area offers flexible space for a third bedroom, home office or creative retreat. Significant updates completed between 2018 and 2020 include a metal roof, new eavestroughs, high-efficiency furnace and A/C (with transferable warranty until 2029), a wood privacy fence, and a spacious deck perfect for entertaining. Located within walking distance to schools, parks, a dog park, community centre and local sports amenities, this home also provides easy access to the QEW, Hwy 406 and GO transit. Downtown St. Catharines is just minutes away, offering a vibrant mix of entertainment, dining and festivals, all within reach of the natural beauty of the Niagara Region. RSA. (id:60365)
434 Front Road
Norfolk, Ontario
Welcome to your waterfront dream retreat on 4.2 acres along Lake Erie! This state-of-the-art 3000 sq ft smart home offers 4 bedrooms, 3 baths, and an open-concept design filled with natural light. Enter through secure smart gates into beautifully landscaped grounds with a full irrigation system and over 1500 sq ft of patio space, complete with a covered outdoor kitchen perfect for entertaining with stunning lake views. The luxurious primary suite features panoramic lake views, a spacious walk-in closet, automatic blinds, and a spa-like ensuite with a double rain shower. Enjoy a private bunkie tucked in the trees with high-speed internet ideal as a home office or guest suite. Private water access and dock provide direct lake entry. Fully integrated smart home system controls lighting, music, media, and security. Modern upgrades include built-in appliances, wine cellar, and major renovations (main floor 2017, upper level 2020). A rare opportunity to own a private, turnkey Lake Erie gem! (id:60365)
36 Dickinson Avenue
Norfolk, Ontario
New build 3 bedroom, 2 Bath Home In Beautiful Long Point! Custom Kitchen With Gas Cooktop, Double Ovens, Large Centre Island, Stainless Steel Fridge And W/O To The Patio. Gleaming Hardwood Flooring Throughout. Spacious Living/Dining Room Boasting Gas Fireplace And Views Of The Iconic Old Cut Channel! Large Yard Landscaped With Armour Stone. Just Steps To Your Private Boat House Perfect For Your Boat And Toys With Easy Access To Long Point Bay! Laundry Area with brand new washer and dryer. (id:60365)
14 Buena Vista Drive
Mono, Ontario
Located on a sprawling lot within walking distance to downtown Orangeville & school. This exceptional home is a dream come true for those who love to entertain. A very unique layout! The Main floor highlights a kitchen with a breakfast bar that overlooks a spacious family room with a fireplace and coffered ceilings. Separate dining room and a living room provide elegant spaces for formal gatherings. Main floor office with w/o access to the yard offers versatility. Four season solarium includes a hot tub, indoor BBQ, Gas range, 2 drink fridges, and a commercial ice maker. Entertainment haven; The game room(man cave) boasts a wet bar, stone fireplace, and ample space for entertaining guests. Upper level retreat: One wing of the house features a luxurious primary bedroom with a 5-piece ensuite and 2 walk-in closets. A loft (4th bedroom) over the garage includes a 3-piece ensuite and w/o to a deck with breathtaking views of the scenic yard. Additional features 4 car garage (one part is now a gym) provides plenty of parking and storage. In-ground swimming pool basks in sunlight all day for endless outdoor fun. Pot lights and crown molding add a touch of elegance throughout. Unbeatable location: Close to top rated school, beautiful parks and the serene island Lake. Perfect for families and those who appreciate a sense of community. Experience the best of luxury living and entertainment possibilities in this unique Orangeville home. One of a kind property. (id:60365)
6440 Pitton Road
Niagara Falls, Ontario
Welcome to this charming backsplit in beautiful Niagara Falls! Offering 3+1 beds & 2 full baths, this spacious home sits on a generous 53ft wide lot, providing a plenty of pool sized outdoor space for entertaining or relaxing. Bathroom and kitchen have been recently renovated. Step inside to a bright, functional layout with room for the whole family. The finished basement includes a bedroom and cozy family room, ideal for guests or a teen retreat! A very well maintained deck and a patio! Perfect for growing families, this home offers both comfort and flexibility in a prime Niagara Falls location. Furnace and AC only 2 years old. (id:60365)
80 Arlington Parkway
Brant, Ontario
Nestled in the heart of the prettiest little town in Canada, this beautiful home offers the ideal mix of small-town charm, natural beauty, and modern comfort. Located at the junction of the Grand and Nith River, Paris is known for its historic architecture, unique shops, cozy cafés, and endless outdoor activities all just minutes from the city. This thoughtfully designed home showcases a modern elevation with a double car garage, concrete driveway, and an exposed aggregate walkway that enhances its clean, contemporary curb appeal. Inside, 10-foot ceilings and an open-concept layout create a bright, airy atmosphere, while coffered ceilings and a sleek tiled electric fireplace add refined character and warmth. The kitchen is both stylish and functional, offering extended cabinetry, a large island, and a charming butlers pantry perfect for entertaining or everyday ease. Continuing on the main floor, youll find a great sized office and mudroom off the garage. Upstairs, spacious, light-filled bedrooms include a serene primary suite with a glass walk-in shower and a freestanding soaker tub for a spa-like retreat (4 bedrooms + loft and 3 full bathrooms). Outdoors, enjoy the covered concrete patio, ideal for relaxing or hosting gatherings in any season. This home is a rare opportunity to enjoy refined living in a welcoming, close-knit community surrounded by nature and history. (id:60365)
Bsmt - 76 Exford Drive
Toronto, Ontario
Beautiful, large one-bedroom apartment featuring a spacious open-concept living and dining area, modern kitchen, and large above-grade windows that fill the space with natural light.Includes a private, separate entrance for added comfort and privacy.Located in a quiet, family-friendly neighborhood with convenient access to Highway 401,Highway 404, TTC transit, shopping centers, and great schools. Enjoy peace of mind with a responsive and friendly landlord. (id:60365)
1206 - 1400 Dixie Road
Mississauga, Ontario
WELCOME TO THE FAIRWAYS - WHERE LIFESTYLE MEETS LOCATION! Discover resort-style living in the sought-after Lakeview community. Fairways offers an impressive range of amenities designed for relaxation, recreation, and convenience. Residents enjoy concierge service, party/meeting rooms, garden and music lounges, card and gallery rooms, a fully equipped gym with cardio and weight areas, change rooms with saunas, billiards and dart rooms, a library, woodshop, car wash, and more. Outdoors, indulge in the heated pool with expansive patio and BBQ area, tennis/pickleball courts, putting green, shuffleboard courts, pond, fountain, and beautifully landscaped grounds. McMaster House provides space for private functions, while ample visitor parking ensures ease for guests. Perfectly located, Fairways places you close to major highways, GO Transit, Pearson Airport, Dixie Outlet Mall, Sherway Gardens, Lake Ontario, and everyday conveniences. This spacious one bedroom, one bathroom suite offers nearly 900 square feet of comfortable living space. Highlights include floor-to-ceiling windows, open concept living and dining areas, a functional kitchen with bleached oak cabinetry and pantry cupboard, an oversized bedroom, a five-piece bathroom with double sinks, and a walk-in closet providing generous storage. Enjoy peace of mind with an all-inclusive monthly condominium fee of approximately $810.30, covering building insurance, common elements, heat, hydro, central air conditioning, water, cable TV, and parking. Set on 5.5 acres bordered by Lakeview Golf Course and the prestigious Toronto Golf Club, with a gated entrance for added security, Fairways offers more than just a home - it offers a lifestyle of comfort, community, and convenience. (id:60365)
2247 Briargrove Circle
Oakville, Ontario
Great family friendly street in Westmount!! Located close to Schools, Parks and Trails. Features Include a Large Open Kitchen with spacious Breakfast Area, Stainless Steel Kitchen Appliances & Quartz counter tops, Hardwoods & Tile flooring on Main Floor, Spacious Family Room with Gas Fireplace, Large Dining Area, Bright Primary With Ensuite Bath And Walk In Closet. Bonus 2nd floor computer niche area , Spacious bedrooms .Large fenced in yard. Super quiet family friendly street. Tenant to pay all Utilities. (id:60365)
272 Vintage Gate
Brampton, Ontario
Welcome to this great Detached Bungalow home in a prime location. Absolutely no homes behind!All the privacy is yours! This is a beautiful home with an immense amount of space, 2+3bedrooms, very few stairs within the house. Carpet free home with a Fireplace in basement! NewFurnace. Stainless steel appliances, eat in kitchen - perfect for Sunday breakfast mornings!Windows in kitchen offering a bright space. Windows throughout the entire house, allowing forbrightness all over. Lots of parking available. Schools are just steps away (catholic &public), big plaza with grocery store, salons, restaurants and a big gym all within a a fewminutes walk! The home is ideal for commuters, with transit bus stops near the house, close toMount Pleasant GO Train Station and nearby Highway 410 and 407! (id:60365)
5502 Twelve Mile Trail
Burlington, Ontario
Welcome to this rare 4+1 Bed, 3.5 Bath luxury home on one of only five exclusive lots backing directly onto Orchard Park, just steps to Bronte Creek Provincial Park trails. Fully renovated, it offers a seamless blend of designer finishes and resort-style living. The backyard oasis features a new heated saltwater pool with waterfall, full irrigation, outdoor speakers, POE security, and professional landscaping with private gate access to Orchard Park.Inside, enjoy soaring ceilings, a Nobilia chefs kitchen with a 10 island and Monogram appliances, wide-plank white oak & chevron floors, Control4 smart lighting, Sonos sound throughout, and motorized Somfy blinds. Custom millwork elevates every room. Retreat to spa-inspired bathrooms with heated floors, a soaker tub, and an oversized steam shower in the Primary Ensuite. Added upgrades include whole-home reverse osmosis, on-demand hot water (owned), high-efficiency heat pump, open-riser staircase, wood paneling, and new custom entry & garage doors. The fully finished lower level provides additional 1,320 sq ft of living, hobby, and recreation space. Practical touches include a custom mudroom with dog shower and heated towel rack, a primary suite laundry chute, built-in cabinetry, closet systems, and an EV charger on the aggregate driveway. A rare combination of location, privacy, and top-tier craftsmanship this home backs directly onto nature yet offers every modern luxury. Truly a must-see. (id:60365)
Main - 655 Browns Line
Toronto, Ontario
Discover Your Ideal Urban Oasis!Step into this charming & bright main floor apartment, perfectly situated for convenience and comfort. You'll love the spacious living area, ideal for relaxing after a long day, and the inviting eat-in kitchen where culinary adventures await. This cozy abode features one bedroom and a full bathroom, plus a mudroom.Enjoy your morning coffee or evening unwind on your private covered porch, leading out to a fenced yard with a generous double lot - a rare find with a large backyard perfect for outdoor -enjoyment and entertaining!Experience the ultimate in convenience with public transit just steps from your door. Walk to local grocery stores and convenience shops, making errands a breeze. Commuters will rejoice with immediate access to the 427, QEW, and Gardiner Expressway, ensuring a swift journey to downtown and beyond. Enjoy a short commute to Sherway Gardens, Humber College, and the scenic shores of Lake Ontario. Plus, with one dedicated parking space included, you'll always have a spot waiting for you.Forget about extra bills! This fantastic apartment offers true peace of mind with all mtilities included (heat, hydro, and water).Ready to experience this exceptional apartment for yourself? Book your private tour Today! (id:60365)
280 Hansen Road N
Brampton, Ontario
Discover this stunning 4+2 bedroom, 4-bathroom detached home in Brampton, perfectly situated in a family-friendly neighbourhood backing onto a serene park. This all-brick residence features bright, spacious interiors, laminate flooring on the main level, an oak staircase, and elegant mahogany doors and trims. Enjoy a modern kitchen and family room with two walkouts to a large backyard, ideal for entertaining. The fully finished basement offers extra living space. Conveniently located near top-rated schools, parks, shopping, dining, and public transit, this move-in-ready home combines comfort, style, and prime living. Don't miss out on this opportunity! Please note that some pics are virtually staged. (id:60365)
305 - 87 Wade Avenue
Toronto, Ontario
3rd floor studio, corner with 13 ft ceilings, 2 pc washroom and water access...rate is plus $2.00/sqft gas and hydro plus HST (id:60365)
Basement - 14 Brigham Circuit W
Toronto, Ontario
Welcome to this beautifully renovated 1-bedroom apartment at 14 Brigham Court, nestled in a prime Etobicoke location! This bright and airy unit features an abundance of natural light, a private entrance, and tasteful modern finishes throughout. One designated parking spot is included, offering added convenience and peace of mind. Enjoy easy access to transit with several TTC bus routes nearby, including the 44, 45, and 79, and walking distance to Kipling, Islington subway stations, and much more - making commuting simple and efficient. Shared amenities include laundry facilities, the backyard, and a charming woman cave cozy communal spaces perfect for relaxing or unwinding. Ideal for a single professional tenant female preferred due to shared common areas with the current resident. A fantastic opportunity to live in a stylish, well-connected home in one of Etobicoke's most desirable pockets! (id:60365)
601 - 215 Veterans Drive
Brampton, Ontario
Introducing a brand new, move-in ready 2-bedroom, 2-bathroom condominium in the heart ofBrampton. This modern unit is situated in a well-appointed building offering an array of premium amenities, including a fully equipped fitness center, a games room, a Wi-Fi lounge,and an elegant party/lounge area complete with a private dining room. The party room also opens directly onto a beautifully landscaped outdoor patio ideal for hosting gatherings or enjoying outdoor relaxation.The kitchen features designer cabinetry with extended uppers and deep overhead storage abovethe refrigerator, combining style and functionality. Conveniently located just minutes from Mount Pleasant GO Station, this location offers excellent connectivity across Brampton andbeyond. With major shopping centers nearby, this residence is perfect for students, working professionals, and avid shoppers alike. (id:60365)
(Bsmnt) - 3905 Arvona Place
Mississauga, Ontario
*** Bsmt Apartment *** ; 2-Bedrooms ; 2-Washrooms ; Open Concept Wide Living Room ; Wide And Nice Kitchen With Dining Space ; Sharing Utilities (30% - Gas, Hydro & Water); Separate Entrance ; Excellent Location, Near Schools, Park and Walking distance to community Centre !! Perfect Home For Large Family. (id:60365)
207/208 - 87 Wade Avenue
Toronto, Ontario
2nd floor S-W corner suite with wood floors and 13 foot ceilings, 2 pc washroom and water access. Rate is plus Gas & Hydro ($2.00/sqft) plus HST (id:60365)
515 - 1830 Bloor Street W
Toronto, Ontario
Welcome to this bright and efficiently designed 1-bedroom suite offering a smart open-concept layout with no wasted space. Featuring 9-foot smooth ceilings, large windows that fill the space with natural light, and mirrored closet doors, this unit is both stylish and functional. The modern kitchen comes equipped with stainless steel appliances and a convenient center island, perfect for cooking and entertaining. Residents enjoy access to a wide array of exceptional amenities, including a fitness centre, sauna, party and meeting rooms, theatre room, billiards lounge, rock climbing wall, and outdoor terrace space. Ideally situated just steps from High Park Station and surrounded by local restaurants, cafes, shops, and the natural beauty of High Park, this home offers the perfect blend of urban convenience and outdoor charm. (id:60365)
204 - 87 Wade Avenue
Toronto, Ontario
2nd floor corner studio, with 13 ft ceilings, wood floor and corner (N-E windows) 2 pc washroom and water access. Rate is plus Gas and Hydro ($2.00/sqft) plus HST (id:60365)
1208 - 350 Webb Drive
Mississauga, Ontario
Amazing Location, Amazing Price!! Welcome to 350 Webb Drive Unit 1208, a Spacious 1 bedroom with a den, overlooking a great view of the city and Lake Ontario. Very bright with all the large south-facing windows providing lots of natural light. Generous entry way, leads into a good sized main bedroom with a walk-in closet and engineered hardwood floors. Eat-in Kitchen with large, floor-to-ceiling windows. Living-dining combo was turned into livingroom and a second bedroom, but can be easily converted back to one large room, also has engineered hardwood floors. Laundry and storage are both ensuite. Great investment for the first-time buyer, downsizer or anyone looking to get into ownership! Loads of potential, or leave it as is! Close to Square One, Transit, Sheridan College, U of T Mississauga Campus, and many more amenities. (id:60365)
419 - 5105 Hurontario Street
Mississauga, Ontario
Welcome to Canopy Towers! This spacious and functional one bed one den is BRAND NEW and never lived in before. It comes with 2 full bathrooms so no fighting in the morning. Perfect for a couple or a small family. Pot lights installed everywhere. High ceiling. 652 sqft interior plus 40 sqft balcony. Floor-to-ceiling window in the living room and W/O balcony. Floors throughout no carpet. Brand New Stainless appliances. Bedroom comes with 3 PC ensuite bathroom. The building offers the amazing amenities: indoor pool, state-of-the-art gym, party room, outdoor terrace and more...Prime location in the heart of Mississauga. Close to parks, Square One, restaurants...Easy access to highway. Walking distance to public transit. One parking is included. One locker is available for extra $50. Book a showing today! (id:60365)
1107 Barr Crescent
Milton, Ontario
Step into the perfect blend of style, space, and comfort in this beautifully upgraded 4-bedroomsemi-detached home thoughtfully designed for modern family living. From the moment you walk in, your welcomed by rich hardwood flooring, an elegant oak staircase, and sleek pot lights that add warmth and sophistication throughout. The stunning kitchen features extended cabinetry, a spacious pantry, and stainless steel appliances, seamlessly combining function and flair. Upstairs, you'll find four generously sized bedrooms, upgraded washrooms, and durable, carpet-free laminate flooring for a clean, contemporary feel. Walk out from the breakfast area to your private, low-maintenance concrete backyard ideal for hosting, relaxing, or soaking up the sun with a matching concrete front yard enhancing the homes curb appeal. The professionally finished basement, with a separate entrance through the garage, offers a full kitchen, 3-piecebath, and a flexible room perfect for extended family or potential rental income. Major upgrades include a new roof (2022), high-efficiency furnace (2018), brand-new A/C heat pump(2024), and new exhaust fans in all washrooms and the laundry room (2025) for improved ventilation and comfort. Perfectly located close to top-rated schools, GO Station, parks, shopping, and with quick access to Highway 401 this is more than a home, its a lifestyle. Don't miss out on this rare opportunity! Seller has the right to accept preemptive offers. Offer Date: Friday this week August 29th, 2025. Offer Registration: By 4:00 PM. Offer Review: At 6:00 PM (id:60365)
3186 Hines Drive
Oakville, Ontario
Contemporary Living in a Family-Oriented Sanctuary! Nestled steps from Charles Fay Pond in New Glenorchy a community celebrated for its safety, neighbourly charm, and top-ranked schools (Glenorchy Public and Oakwood Secondary) this modern masterpiece redefines family living. From the contemporary glass-rail front porch to the clean-lined exterior, every detail whispers sophistication, while soaring 10-foot ceilings and expansive windows on the main level frame panoramic ravine and pond views. Step inside to discover a stunning eat-in kitchen with hardwood flooring, modern maple cabinetry, and a large center island/breakfast bar with double-sided storage all anchored by granite countertops, a classy tile backsplash, and stainless steel appliances. Sunlight floods the breakfast area, where a patio door opens to a deck with gorgeous views of the Natural Heritage System green space, and flows seamlessly into the bright, airy family room with an electric fireplace.The open-concept dining and living room dazzles with hardwood floors, pot lights, and oversized windows, while a private office with a large picture window offers the perfect work-from-home retreat. Ascend to the spacious second level, where 9-foot ceilings and floor-to-ceiling windows in generously sized bedrooms immerse you in the tranquility of the ravine and pond. The primary suite greets you with a double-door entry, large walk-in closet, built-in vanity, and a luxurious 5-piece ensuite featuring a double vanity, freestanding soaker tub, glass-enclosed shower, and private water closet. A second/guest bedroom boasts its own 4-piece ensuite, and the upper-level laundry room adds effortless convenience.Freshly prepared for your new chapter, the entire home has been professionally deep-cleaned every surface sanitized, carpets steam-washed to pristine condition ensuring a spotless, move-in-ready sanctuary. Beyond 3,300 sq. ft. of finished living space. (id:60365)
12 - 35 Hays Boulevard
Oakville, Ontario
Welcome To Waterlilies Complex Backing Onto Pond! 855 Sqft Per Builder. This 2 Bedroom, 2 Bathroom and 2 underground parking spots, Victoria Model (all on one level) Townhouse, Has The Best Layout And Best View From Bedrooms, In Complex. Enjoy The Open Concept & Kitchen With Stainless Steels Appliances, Excellent Size Of Bedrooms and a Primary bedroom that can fit king size bed has Ensuite With Extra Large Shower! Walk To Walmart, Superstore & Transit. (id:60365)
33 Mcintosh Avenue
Toronto, Ontario
Welcome to this beautifully renovated 3+1 bedroom, 4 bathroom home in the desirable Stonegate-Queensway community. Featuring a modern interior with an open-concept main floor, this home is filled with natural light and designed for comfortable living and entertaining. The contemporary kitchen includes upgraded appliances and overlooks a spacious living/dining area. A separate side entrance offers flexibility for an in-law suite or potential income opportunity. Upstairs, you'll find well-sized bedrooms and stylishly updated bathrooms. The home is equipped with a new furnace installed (2025) Featuring medical-grade air filters and HRV system, new roof (2023) for peace of mind. Conveniently located close to highways, the lakefront, walking distance to transit, Jeff Healy Park, highly regarded school districts, shops and restaurants on The Queensway, this is a rare opportunity to own a move-in-ready home in a prime west Toronto neighbourhood. (id:60365)
15 - 455 Apache Court
Mississauga, Ontario
Amazing Opportunity to Rent! Excellent Location Corner Townhouse in Exclusive Enclave of Highland Park Golf Community. Spacious and Open Concept with Functional Flow! 3 Large Bedrooms with 2 Full Bathrooms on the Upper Level. Don't Miss The Great Opportunity to Rent Steps to Public Transportation, Shopping and Schools. Close to Square One Area - LRT Coming Soon! (id:60365)


