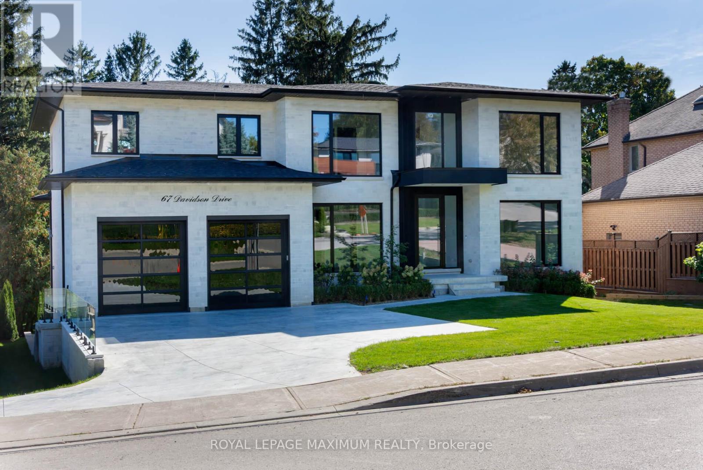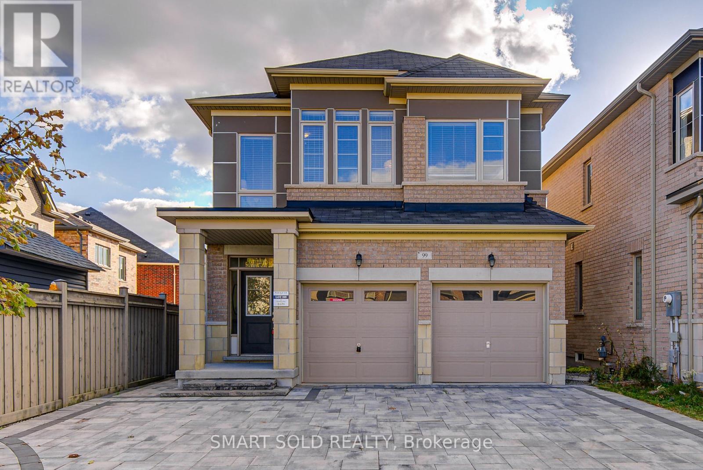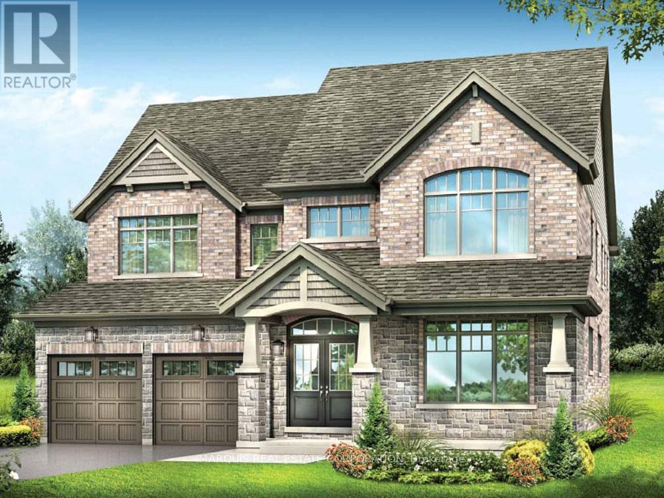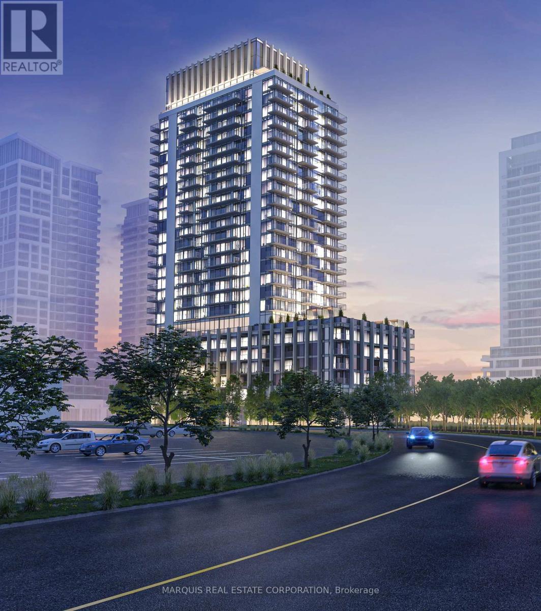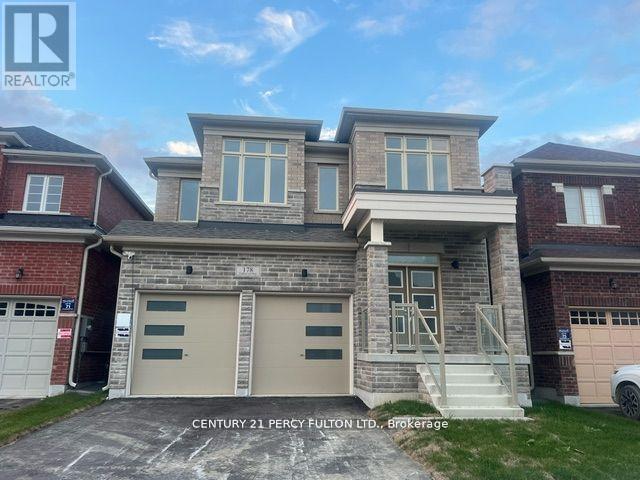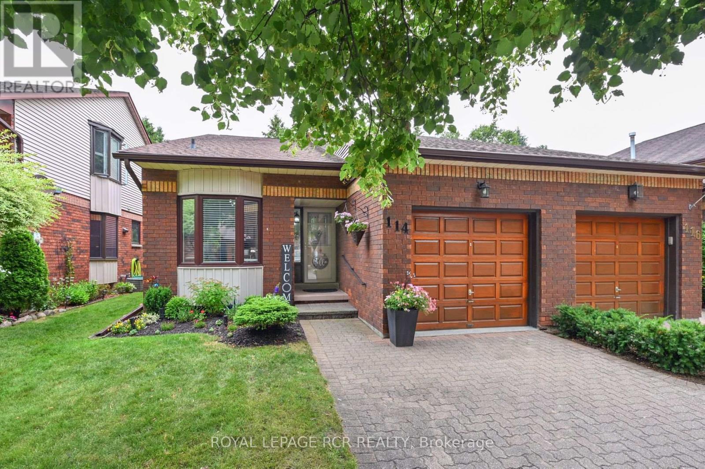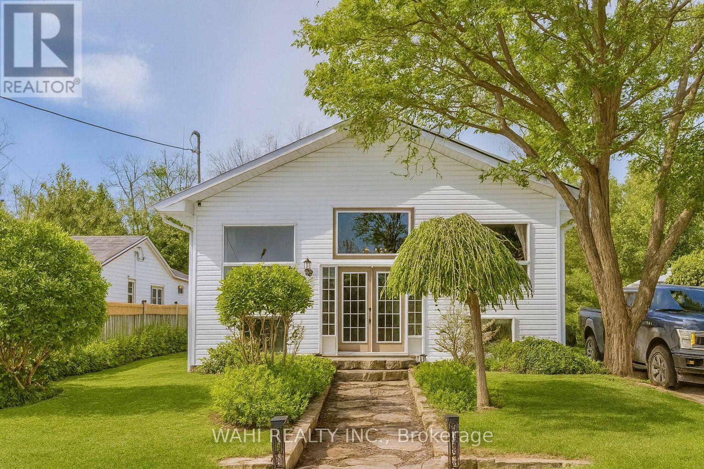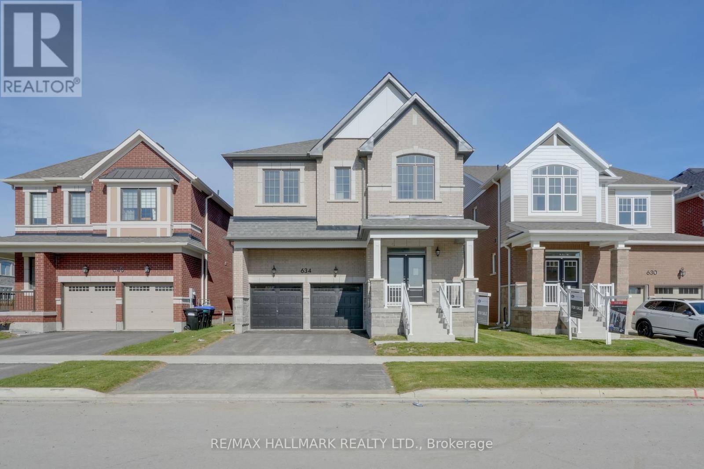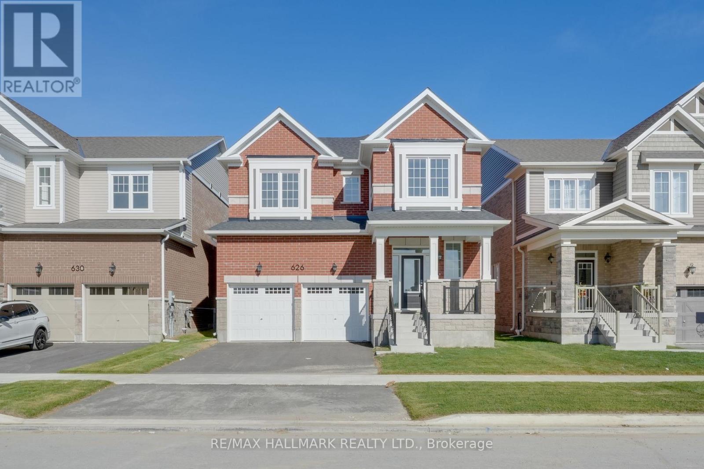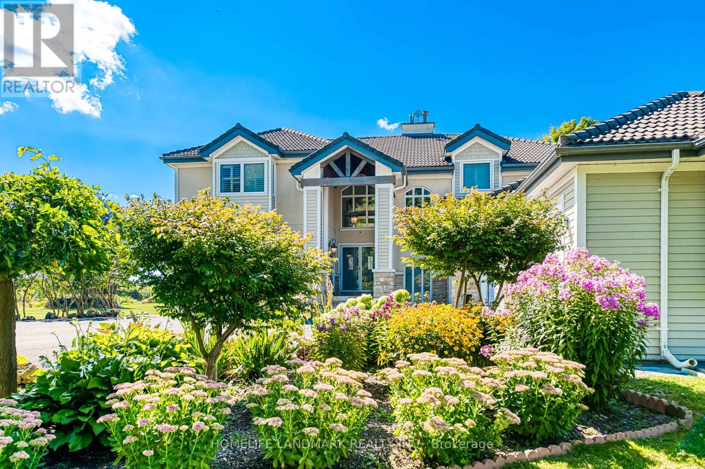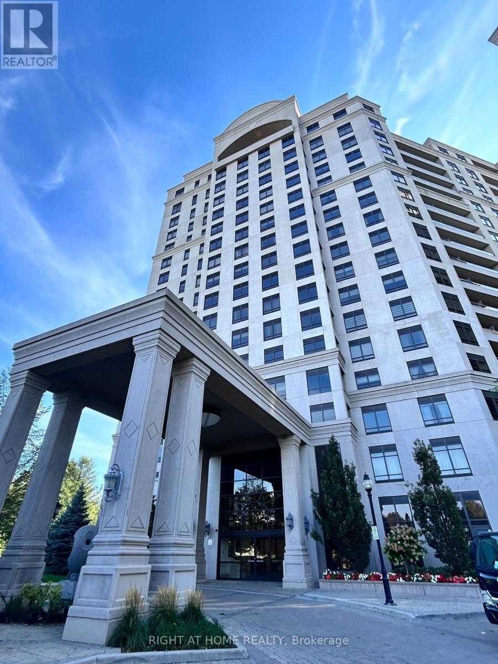67 Davidson Street
Vaughan, Ontario
Welcome to 67 Davidson Street, Modern Luxurious Living Nestled on a Private Pool-sized, treed and Scenic yard. This Home offers amazing Privacy, Serenity, and Comfort. Approximately 6000 sq ft of total living space. Minutes from Kleinburg Village, Boyd Park, Humber River, and the National Golf Course. Features 9-10 foot ceilings, Heated 4-car drive/3-car garage (Also Heated). Party-size kitchen, perfectly designed for Comfort and Entertaining. Modern main-floor in-law suite with its own walk-in closet and ensuite. Formal Dining Room, Mudroom, Butler's Pantry, and Servery. Elevator/Garage access to all three levels. Make Your way to a fully equipped Upper level Oasis with a secondary furnace, laundry room, 3 large bedrooms/Master Bedroom with a Sitting area and walkout to Balcony. All bedrooms have their own ensuite bathrooms and built-in closets. (id:60365)
99 Chouinard Way
Aurora, Ontario
Located In One Of The Most Desirable Neighbourhoods In Aurora, This Double-Car Garage Detached Home Offers A Perfect Blend Of Elegance And Functionality. Featuring Solid Hardwood Floors Throughout - Beautiful, Durable, And Easy To Maintain - 9' Ceilings, And A Thoughtfully Designed Layout By The Builder. The Home Is Filled With Large Windows That Bring In Abundant Natural Light, Creating A Bright, Airy, And Inviting Atmosphere.The Modern Kitchen Boasts Granite Countertops, Stainless Steel Appliances, And An Eat-In Breakfast Area. A Beautiful Oak Staircase And Open-Concept Living Spaces Enhance The Sense Of Space And Flow.The Spacious Primary Bedroom Includes A 5-Piece Ensuite. Four Bedrooms And Three Bathrooms Are Conveniently Located On The Second Floor, With Laundry On The Main Floor And Direct Access To The Garage.The Professionally Finished Basement Offers A 3-Piece Bathroom And A Wet Bar, With Rough-In For Hot/Cold Water And Drainage, Making It Easy To Add A Second Kitchen If Desired. Mailbox is Right At the Door. Additional Updates Include Newly Renovated Basement (2023), Brand New Interlock (2025) On Both Driveway And Backyard, Freshly Painted Throughout (2025), And An Extra-Wide Driveway That Can Easily Accommodate At Least 3 Cars (Fit Up To 5).South-Facing Fenced Backyard With A Storage Shed. Top Schools (Holy Spirit Catholic Elementary School & Dr. G. W. Williams Secondary School), Close To Shopping, Parks, And Hwy 404 - This Home Is Move-In Ready And Beautifully Upgraded Throughout. (id:60365)
1787 Emberton Way
Innisfil, Ontario
Part of the Belle Aire Shores community and features the Breaker Model built by Zancor Homes. This large family size home features a generous size kitchen with island, family room off the main floor breakfast area, a main floor office, combined living and dining rooms for large entertaining, mud room, second floor laundry, grande main bedroom with spa like ensuite and walk-in closets for him and her, one bedroom with an ensuite bath, two bedrooms with semi-ensuites, and more. Two new parks in the area to be built within the year. One right across the street. The sellers will be accepting offers on Nov 10. The following will be disclosed to all participating about all participating: conditions; deposit; and closing date of all offers. The attached Schedule X must be attached to your offer. Offers will be presented and reviewed in person, unless otherwise notified. Pre-emptive offers welcome. Only those who have shown the property will be notified of any pre-emptive offers. The listing will not be updated. (id:60365)
27 Korda Gate
Vaughan, Ontario
Vaughan Mills living. Need more be said. The sellers will be accepting offers on Nov 18. The following will be disclosed to all participating about all participating: conditions; deposit; and closing date of all offers. The attached Schedule X must be attached to your offer. Offers will be presented and reviewed in person, unless otherwise notified. Pre-emptive offers welcome. Only those who have shown the property will be notified of any pre-emptive offers. The listing will not be updated. (id:60365)
178 Fallharvest Way
Whitchurch-Stouffville, Ontario
Be the 1st to live in this Modern STONE FRONT Brandnew Energy Star Home in Stouffville's Most Sought-After Area.Sunny Model, Functional Layout. high Ceiling On Main floor, Hardwood Flooring; Upgraded Designer Kitchen, Full Depth Fridge Uppers With Gables & Angled Corner Cabinet, Huge Centre Island, Ample Storage Space & Stainless Steel Appliances, Iron Pickets Oak Stairs & Hardwood Floors Stained, 2nd With 4 Spacious Bedrooms & 3 Washrooms, Italian Upgraded Tiles Frameless Glass Shower, His and her walk-in Closet. large basement windows. Walk to School, parks, amenities, Close to Smart Centres of Stouffville. (id:60365)
114 Green Briar Road
New Tecumseth, Ontario
Looking for 'move in' ready on the golf course? Your search is over - welcome to 114 Green Briar Rd. This sunny, split level home backs onto the golf course and there really is nothing to do here - it has all been done for you - new windows, all new window coverings, all new light fixtures throughout, all new flooring top to bottom, renovated kitchen and bathrooms plus a new additional powder room downstairs, fresh paint throughout, new stair runner and lower level carpets - the list is long! The main level features the kitchen and dining room - both spacious and bright; an updated 3 piece bathroom and pantry area. Up a few steps you will find the large primary bedroom with an updated 3 piece ensuite and a guest bedroom with a walkout to a deck! A few steps from the kitchen is the oversized family room with a walk out to an extended, quiet patio area overlooking the course. A few steps off the family room is a brand new 3 piece bath, a spot for a den or home office, the laundry room and all kinds of storage spaces. This one will not disappoint - shows 10+ (id:60365)
1336 Maple Road
Innisfil, Ontario
Lakeside Luxury Meets Everyday Comfort - Your Perfect Escape! Tucked away in a tranquil community just steps from CookBay, Lake Simcoe, this charming bungalow is the ultimate retreat from the city's hustle. It offers the perfect blend of relaxationand convenience. The main floor features three spacious bedrooms and three full bathrooms with an open-concept layout thatmakes every inch of this home feel bright and welcoming. Below, a fully finished lower level provides extra living space, includinga recreation area and additional room, perfect for guests, a home office, or a private retreat. Step into your backyard oasis,where a saltwater in-ground pool promises endless summer fun.The entertainment shed is a showstopper, featuring acustom-built wood bar and a dedicated gym, perfect for both lively gatherings and personal wellness. Its hidden loft offers anideal hideaway-whether you need a quiet escape or a cozy workspace. Surrounded by scenic beauty, golf courses, and asynagogue, with shopping and amenities just minutes away, this is the perfect year-round retreat. Embrace the carefree, relaxedlifestyle you've been waiting for-your dream home by the lake is here! (id:60365)
634 Newlove Street
Innisfil, Ontario
Brand new and never lived in, this impressive 3,097 sq ft above-grade home, The Sawyer model, sits on a large 39.3 ft x 105 ft lot in Innisfils highly anticipated Lakehaven community, just steps from the beach. Designed for modern living, the main floor boasts 9 ft ceilings, a gourmet eat-in kitchen with quartz countertops, a walk-in pantry, and a generous island overlooking the open-concept great room with a cozy gas fireplace. A separate dining area is perfect for entertaining, while a versatile main floor room can serve as a home office, playroom, or whatever suits your lifestyle. Upstairs, 9 ft ceilings continue with four spacious bedrooms and three full bathrooms. The primary suite is a true retreat featuring double walk-in closets and a private spa-like ensuite with quartz finishes. One additional bedroom enjoys a semi-ensuite bathroom, while two others are connected by a convenient Jack and Jill. All bedrooms are enhanced with walk-in closets, offering incredible storage throughout. An upper-level laundry room adds everyday convenience. The deep backyard is full of potential for outdoor living, and you're just moments from Lake Simcoe's beaches, parks, and trails. This is a rare opportunity to own a brand new, never lived in home in one of Innisfils most exciting new communities. (id:60365)
626 Newlove Street
Innisfil, Ontario
Brand new and never lived in, this impressive 2,601 sq ft above-grade home, The Mabel model, is located on a large 39.3 ft x 105 ft lot in Innisfil's highly anticipated Lakehaven community, just steps from the beach. Thoughtfully upgraded with an additional washroom upstairs, this home offers an ideal layout for families, featuring 9 ft ceilings on both levels and a spacious open-concept main floor. The gourmet eat-in kitchen showcases quartz countertops, a walk-in pantry, and a generous island overlooking the great room with a cozy gas fireplace, plus a separate dining area for formal gatherings.Upstairs, you'll find four generous bedrooms, with three of them enjoying private or semi-private ensuites: two bedrooms each have their own ensuite, while another features a semi-ensuite shared with the hallway. The luxurious primary suite includes a large walk-incloset and a spa-like ensuite with quartz finishes. For convenience, the upper level alsofeatures a full laundry room.The deep backyard offers endless possibilities for outdoor living, and you'll love beingmoments away from Lake Simcoe's beaches, parks, and trails. Don't miss this opportunity to owna brand-new, never lived in home in one of Innisfil's most exciting new communities. (Taxes arecurrently based on land value only and will be reassessed at a later date.) (id:60365)
2477 Hornes Road
East Gwillimbury, Ontario
A Romantic Tree-Lined Winding Driveway Leads To This Sensational Estate Known As Queensville Estate Situated on 10-Acre Picturesque Land. This Architectural Masterpiece Showcases Over 5500 Sf Living Space Above Grade With 5 Bedrooms. Fabulous Open Concept Floor Plan Blends Timeless Elegance And Modern Indulgence. Spectacular Views Grace Every Room. A Breathtaking 2-storey Great Room Features 25' Cathedral Ceiling Flooded With South Facing Natural Light. Stunning Open To Above Foyer With Floating Solid Oak Stairs. This immaculate Home Boasts Exquisite Gourmet Kitchen With Granite Countertop And Backsplash, Centre Island and Breakfast Bar. Spacious Guest Bedroom On Main Floor With A Full Bathroom. Enjoyable Working-At-Home Experience In Over-Sized Office With Separate Entrance. Impressive Master Bedroom With Her/His Walk-In Closets. Extra Large 5 Piece Ensuite With Stylish Freestanding Tub and Walk-Through Glass Shower. Shutters And Solid Oak Doors Throughout. Enjoy Endless Summer and Starry Night Sky On Massive Decks/Patio With Mesmerizing Campfire In The Huge Fire Pit. Lasting Marley Title Roof. Heat Pump (Geothermal) For Heating And Cooling Saves Utility Costs. Complete Water Treatment Equipment. Idyllic Country Living Yet Being Urban Convenient. Minutes To Highway 404 And Advancing Bradford Bypass. The Booming Queensville Community, New Community Centre And New Schools Just Across Highway. Short Distance To Costco, Malls and GO Train Station. (id:60365)
109 - 9255 Jane Street
Vaughan, Ontario
Welcome to this rarely offered main floor suite in the prestigious Bellaria Tower 4! Boasting 835sq.ft. of elegant interior space and an impressive 400 sq.ft. private balcony, this condo offers the perfect blend of indoor comfort and outdoor living. Interior features include bright, open-concept layout with expansive Living and Dining areas. Modern Kitchen with stainless steel appliances, granite countertops, and breakfast bar. Spacious bedroom with ensuite bath and walk-in closet. Convenient ensuite laundry, parking spot and locker. This building has an array of fabulous amenities: media/movie room, library, fully equipped gym and weight room, exercise room, lap pool, guest suites, visitor parking, gatehouse & concierge, beautifully landscaped grounds with outdoor BBQ area. This condo is situated in a prime location in Vaughan, minutes away from Highways 400 & 407. Walking distance to Vaughan Mills Shopping Centre, close to public transit, numerous restaurants, and a wide selection of shopping options. (id:60365)
700 Sargeant Place N
Innisfil, Ontario
Brand-new bungalow townhome with luxury finishes and no direct rear neighbours! Welcome to this stunning, brand-new, never-lived-in bungalow townhome, offering a rare combination of modern design, energy efficiency, and move-in-ready convenience! Nestled in a vibrant all-ages community, this land lease home is an incredible opportunity for first-time buyers and downsizers alike. Step inside to find a bright, open-concept layout designed for effortless one-level living. The kitchen is a true showstopper, featuring a large quartz island, stainless steel appliances, a tile back splash, a kitchen pantry, and full-height cabinetry that extends to the bulkhead for maximum storage. The inviting living room boasts a cozy electric fireplace and a walkout to a private covered back patio, perfect for relaxing or entertaining. This home offers privacy,backing onto a maintained quiet walkway with no direct neighbour behind.The spacious primary bedroom offers a 3-piece ensuite with a luxurious walk-in shower, a quartz-topped vanity, and a walk-in closet. The second main floor bedroom is spacious and bright, making this home ideal for guests, family, or a home office. A 4-piece bathroom with quartz counter tops completes the main level. This home also features no carpet throughout!Additional highlights include in-floor heating, a spacious main-floor laundry room, and a garage with inside entry to a mudroom complete with a built-in coat closet. Smart home features include an Ecobee thermostat, and comfort is guaranteed with central air conditioning and Energy Star certification. This home is move-in ready and waiting for you don't miss this exceptional opportunity! (id:60365)

