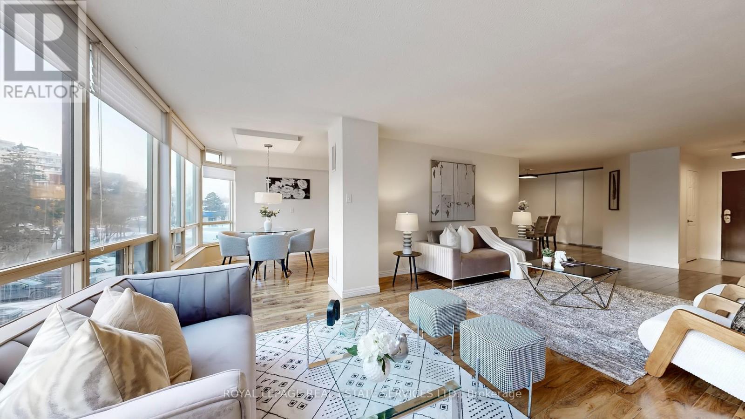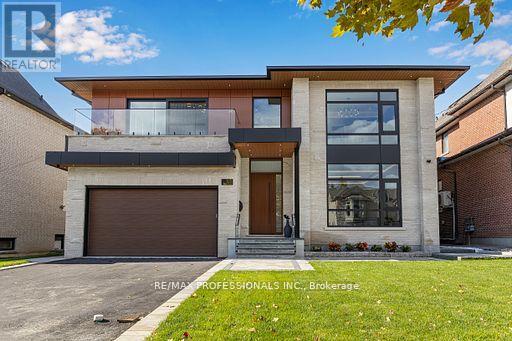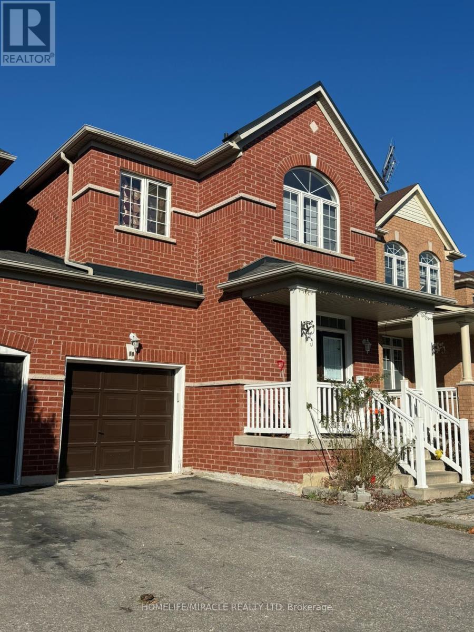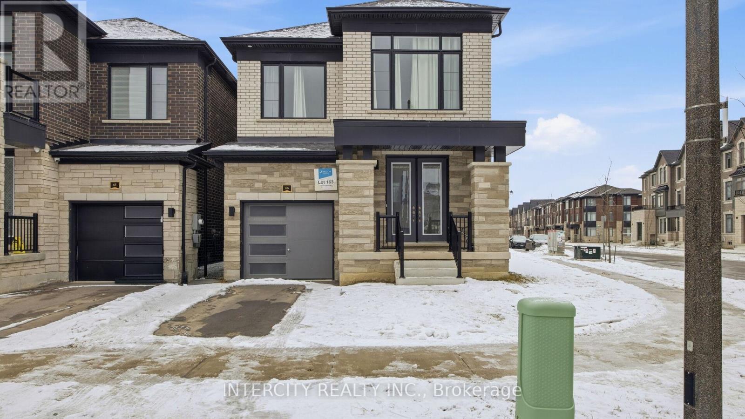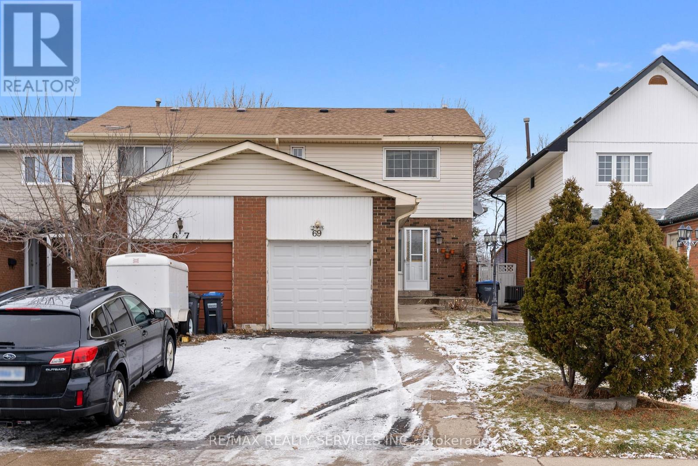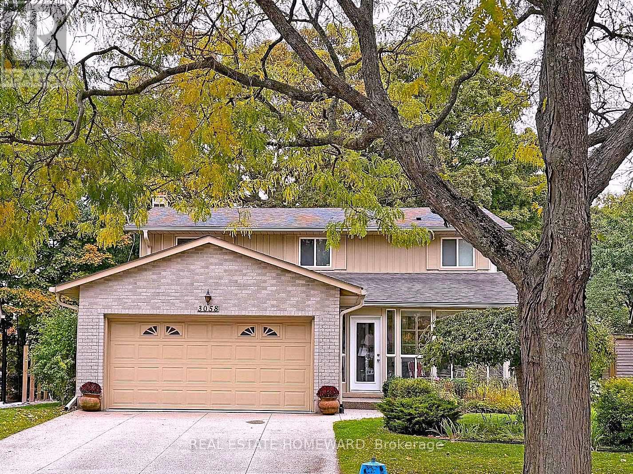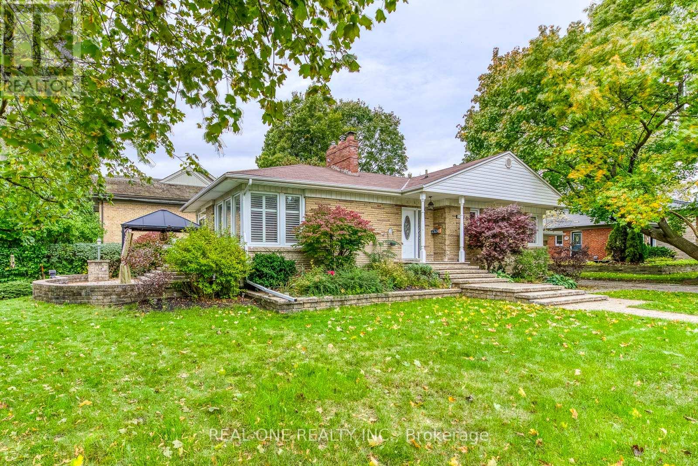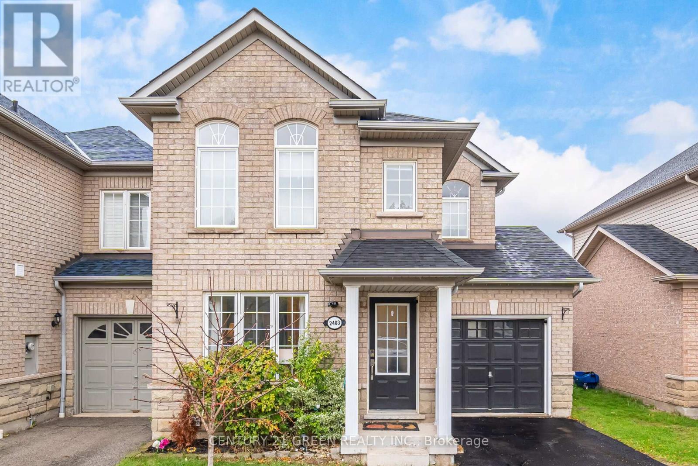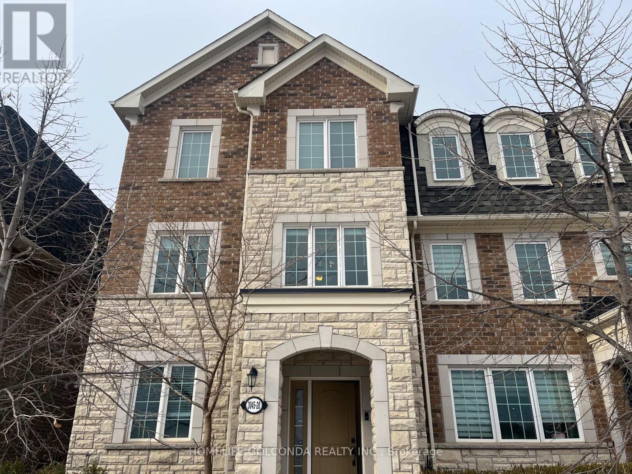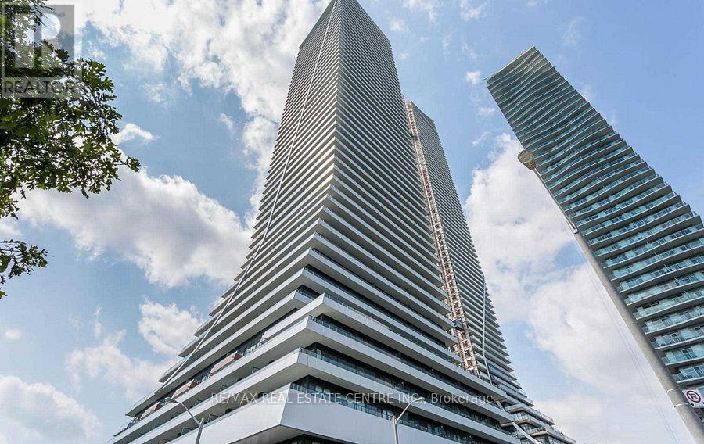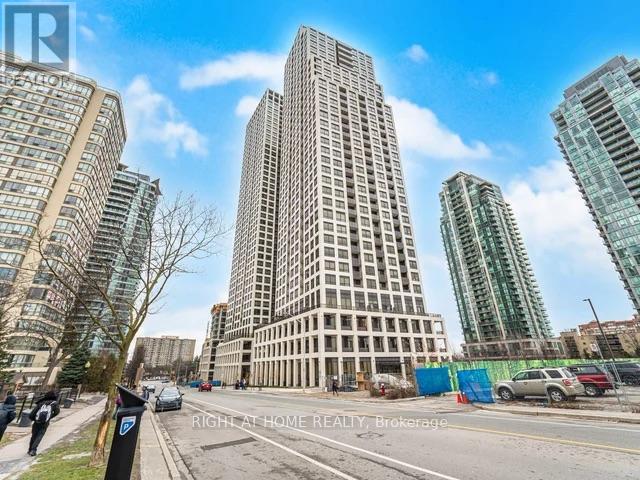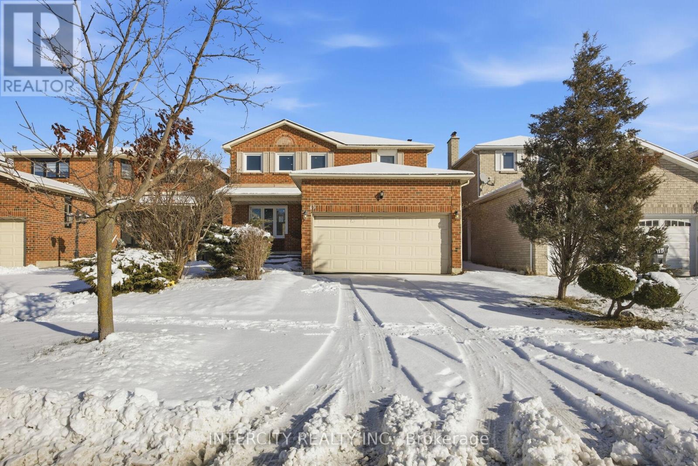304 - 1300 Islington Avenue
Toronto, Ontario
Bright and spacious 1,352 sq.ft. suite in the sought-after Barclay Terrace, offering exceptional value with two non-tandem parking spaces. Features a sun-filled living room with window sitting/desk area and custom solar blinds, an open-concept kitchen and breakfast area with tranquil treetop and garden views, and a large primary bedroom with walk-through closet and 4-piece ensuite with walk-in shower. Includes a guest bath, walk-in storage room, and a well-designed, flowing layout.All-inclusive maintenance fees cover heat, hydro, water, cable TV, internet, central A/C, insurance, and premium amenities: pool, jacuzzi, gym, tennis, squash and racquet courts, party room, 24-hour concierge, guest parking, and landscaped grounds. Just a 10-minute walk to Bloor/Islington subway. A rare opportunity in one of Etobicoke's most desirable communities. (id:60365)
122 Ashbourne Drive
Toronto, Ontario
Step inside this breathtaking 5000+ sqft residence, where every detail embodies sophistication and comfort. The grand foyer welcomes you with soaring ceilings, leading to expansive living areas featuring custom millwork & designer notes from hardwood floors to ceilings. Experience culinary excellence in the gourmet kitchen, beautifully appointed with modern cabinetry, Italian porcelain countertops & premium Miele appliances. The adjacent full prep kitchen with a secondary range hood, cooktop & dishwasher ensures that your main kitchen remains flawless for your guests while you cook up a storm. Retreat to 1 of 2 private primary suites, complete with a spa-inspired ensuite, deep soaking tub, and bespoke walk-in closets. Entertain effortlessly in the lower level complete with home theatre built-in speakers, custom wine/cigar fridges, walk out to lower courtyard all finished in impeccable style. Glass walls open to a backyard with resort quality amenities featuring a generous size pool, landscape lighting, outdoor hot water shower, stone & granite bar & a glass enclosed cabana, offering the perfect blend of serenity and grandeur. From smart home automation to the private study to a seamless transit of indoor & outdoor space, every corner of this residence is curated for refined living. To explore the rest of this unparalleled lifestyle you simply need to call your agent and book an appointment. (id:60365)
Upper - 78 Maddybeth Crescent
Brampton, Ontario
Welcome to 78 Maddybeth Crescent! A large, 4 bedroom, 3 washroom home ideally situated in a well-established, family-friendly neighborhood in Brampton offering a balanced combination of residential calm and everyday convenience. The home is located on a quiet crescent with minimal through-traffic, making it particularly appealing for families, professionals, and those seeking a peaceful setting within the city. Shopping and daily necessities are easily accessible, with multiple plazas, grocery stores, restaurants, and essential services located just minutes away. Larger retail hubs and dining options are also within a short drive, offering a wide range of choices without sacrificing convenience. Families will appreciate the selection of nearby schools, as well as access to libraries, childcare facilities, and educational resources. (id:60365)
66 Camino Real Drive
Caledon, Ontario
Gorgeous corner detached home in a highly desirable Caledon location. Less than one year old, featuring 4 spacious bedrooms, 3 bathrooms, and a single-car garage. Double-door entry, stained hardwood staircase, built-in electric fireplace, and open-concept layout with a modern kitchen and stainless steel appliances. Throughout beautiful hardwood floors on main and second levels, 9-ft ceilings, and 8-ft doors throughout. Convenient second-floor laundry. Unspoiled basement with large windows awaits your finishing touches. Close to highways, transit, schools, shopping, and recreation. (id:60365)
69 Kingswood Drive
Brampton, Ontario
Welcome to 69 Kingswood Drive! This beautifully renovated end-unit freehold townhouse combines style, comfort, and convenience-perfect for first-time buyers or growing families. Featuring modern upgrades throughout, this move-in-ready home is sure to impress.The bright main floor offers new pot lights, a newly built kitchen, and fresh paint throughout the entire home. The updated kitchen features a gas stove, fridge, and quartz countertops, with the entire kitchen newly constructed for a modern and functional design. A hardwood staircase leads to spacious bedrooms with no carpet throughout.The finished basement, complete with an additional washroom, provides extra living or recreation space. Step outside to a sundeck, perfect for relaxing or entertaining guests.Located in a family-friendly neighbourhood, close to grocery stores, schools, and parks, and just minutes to Hwy 410, this home truly has it all. A must-see property you'll love from the moment you walk in! (id:60365)
3058 Viewmount Road
Oakville, Ontario
* Open House Sunday 2-4 * Breathtaking 75' RAVINE Lot ! Overlooking Scenic Bronte Creek & Acres of Woodlands. Nestled on a quiet Cul-De-Sac this Spacious 4 Bedroom Home has a Family Room & Sunroom plus a finished Bsmt! The Kitchen has a bright Solarium & Walkout to a Deck Overlooking the Private Yard & Treed Ravine! This Home has been lovingly cared by the same owner since New! Convenient to 403 & QEW. Good Schools nearby. Discover to Bronte's Vibrant Waterfront with it's Yacht Club, fine Restaurants & Cafes. Miles of Trails to explore in nearby parks. Nature at you Doorstep. Over 2800 sq' of living space to Enjoy! A Fabulous Lifestyle, all yours to Enjoy! (id:60365)
2181 Courtland Drive
Burlington, Ontario
This Large 2+1 Bedroom Bungalow Offers 1,350 Sq.Ft. Plus Nicely Finished Basement in Popular Burlington Neighbourhood, Just Steps to Parks, Rec Centre, Library, Shopping, Restaurants & More! Spacious & Bright Main Level with Lots of Windows for Natural Light. Large Kitchen Offers Ample Storage & Counter Space, Granite Countertops & Stainless Steel Appliances. Dining Room Features W/O to Patio, Plus Spacious Living Room with Large Windows & Gas Fireplace. 2 Bedrooms on Main Level, with Primary Bedroom Featuring 3pc Ensuite. Spacious 5pc Main Bath with Double Vanity, Soaker Tub & Separate Shower. Updated Basement Boasts Rec Room with Gas Fireplace, Plus Den/Office Area, Large 3rd Bedroom, 3pc Bath & Large Laundry Room. Landscaped Stone Walkway Leads to Stone Patio - Fabulous Space for Entertaining. Conveniently Located in Brant Community Just Minutes from Amenities, Schools, Highway Access & Lakeshore Area! (id:60365)
2403 Emerson Drive
Burlington, Ontario
Welcome to 2403 Emerson Dr. This bright and beautifully maintained 3-bedroom, 4-bathroom end unit linked townhouse, offering both comfort and style in a convenient location. As you step inside, you'll be greeted by a spacious, open-concept living, family and dining area filled with natural light, ideal for both relaxation and entertaining. The modern kitchen features sleek countertops, plenty of cabinet space, and stainless steel appliances, perfect for whipping up your favorite meals. Upstairs, you'll find three well-sized bedrooms, including a primary bedroom with an en-suite bathroom for added privacy and convenience. Each bedroom offers ample closet space, with plenty of room for all your personal belongings. The highlight of this townhouse is the fully finished basement, which adds valuable living space to the home. Whether you choose to use it as a family room, home office, or recreation area, the possibilities are endless. The basement also includes a small room that can be used as home office and extra storage space, ensuring your home remains organized and clutter-free. Outside, enjoy your private backyard area, great for summer barbecues, gardening, or simply relaxing in the fresh air. With easy access to local amenities, schools, public transportation and major highways, this townhouse offers the perfect blend of comfort, convenience, and versatility.(Roof 2022, washrooms renovation 2025, kitchen cabinets and additional pantry 2025) (id:60365)
20 - 3045 George Savage Avenue
Oakville, Ontario
Located in Oakville's sought-after Preserve community. Convenient access to major highways and public transit. Close to schools, hospital, parks, trails, and community amenities. Quality-built by Mattamy Homes. Well-maintained townhouse featuring a bright, functional layout and double garage. Surrounded by green space and recreational facilities. Ideal for families or professionals. Non-smoking tenants. NO PETS. (id:60365)
1607 - 20 Shore Breeze Drive
Toronto, Ontario
Stunning 2-bedroom, 2-bath corner suite in the iconic Eau Du Soleil Tower, offering approximately 840 sq. ft. of beautifully designed living space. This bright and spacious residence features an open-concept living and dining area, floor-to-ceiling windows, and tons of natural light throughout. Enjoy a wrap-around balcony with unobstructed views stretching from the city skyline to the marina.The primary bedroom boasts a walk-in closet and a sleek glass-enclosed shower. Come with 1 parking spot and 1 locker included In the Rent. World-class amenities include saltwater indoor pool, state-of-the-art gym, yoga, CrossFit and martial arts rooms, sauna, games and lounge rooms, party room, theatre, kids' playroom, pet spa, car wash, guest suites, and 24-hour security. Enjoy exclusive access to the rooftop water lounge, lakeview terrace, and party suites overlooking Lake Ontario.An exceptional opportunity to live in one of Mimico's most prestigious waterfront communities. (id:60365)
1807 - 30 Elm Street W
Mississauga, Ontario
Spacious and well-appointed 1 bedroom plus den suite offering a highly functional layout with two full bathrooms, one parking space, one locker, and a private balcony with panoramic city views. The den is enclosed with glass doors and functions as a second bedroom, ideal for guests, a home office, or additional living space.The open-concept living and dining area is bright and inviting, seamlessly connected to a gourmet-style kitchen featuring modern cabinetry, quality finishes, and integrated appliances, well suited for both everyday living and entertaining. The primary bedroom offers comfortable proportions, a generous closet, a private ensuite bathroom, and panoramic city views. A second full bathroom adds convenience for residents and visitors.Enjoy outdoor living on the balcony with unobstructed skyline views, perfect for morning coffee or evening relaxation. The building features state-of-the-art amenities and is ideally located in the heart of Mississauga, within close proximity to Square One Shopping Centre, restaurants, parks, public transit, and major highways including 403, 401, and QEW. An excellent opportunity for end users or investors seeking a centrally located urban residence with flexible living space. (id:60365)
45 Merganser Crescent
Brampton, Ontario
Gorgeous 4 + 3 Bedroom, 4 Bathroom 2 Storey Home at sought after location in Brampton. Separate Living/dining & family room, Laminate flooring on Main floor and on 2nd floor. Large master bedroom has additional 13 Ft. x 8 Ft. sitting area and 4 Piece Ensuite. Gourmet Kitchen with Quartz counter top and back splash, Eat-In breakfast area with walk-out to patio. Two car garage with 4 car parking on the driveway. Legal 2nd dwelling basement unit finished with 3 bedrooms, one full bathroom and laundry with separate entrance. Terrific Family Home Steps away from the future LRT line, plazas, school, restaurants, transit and much more. No Reps and Warranties being sold "As Is" (id:60365)

