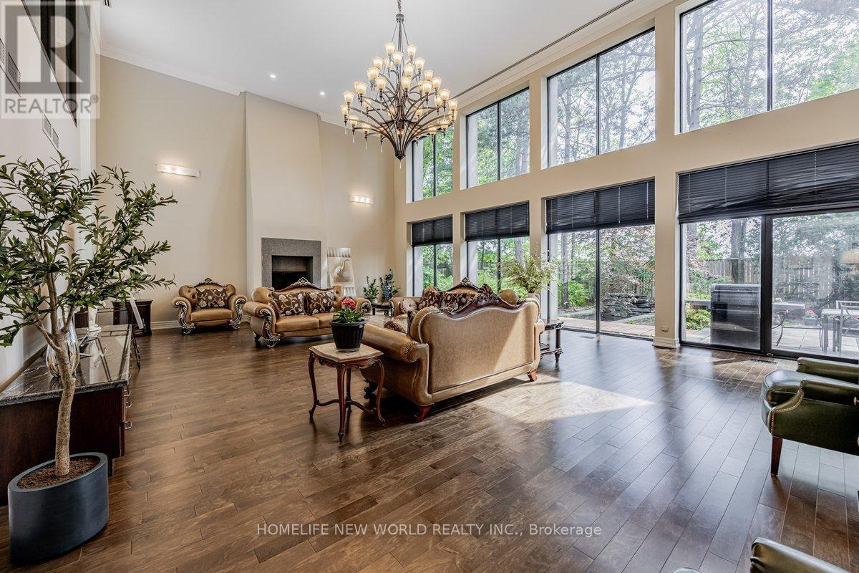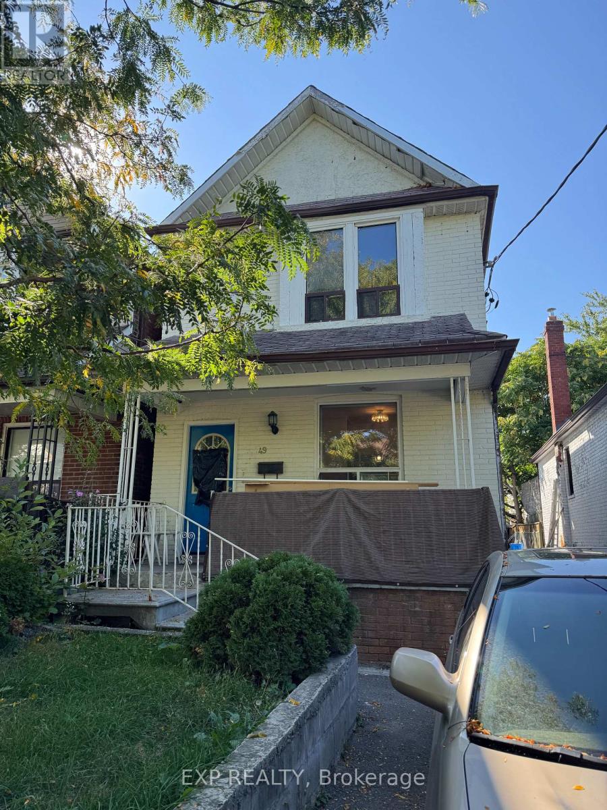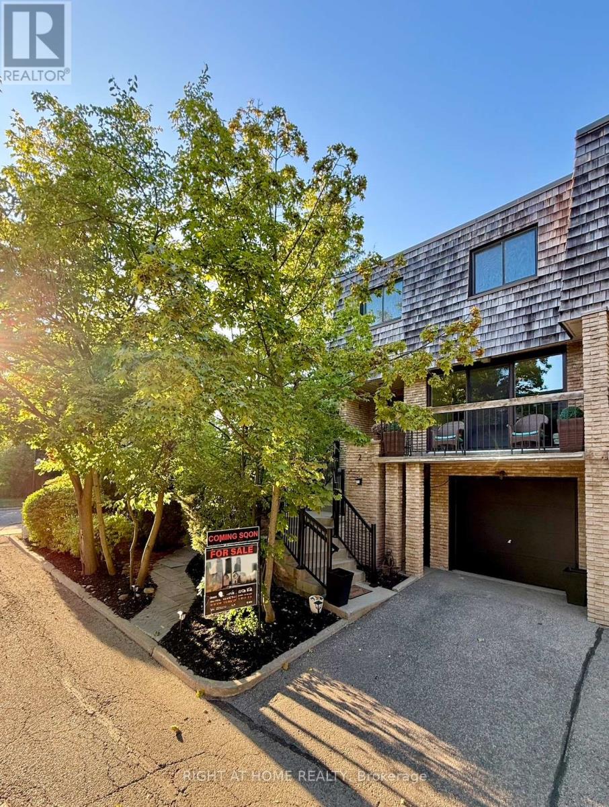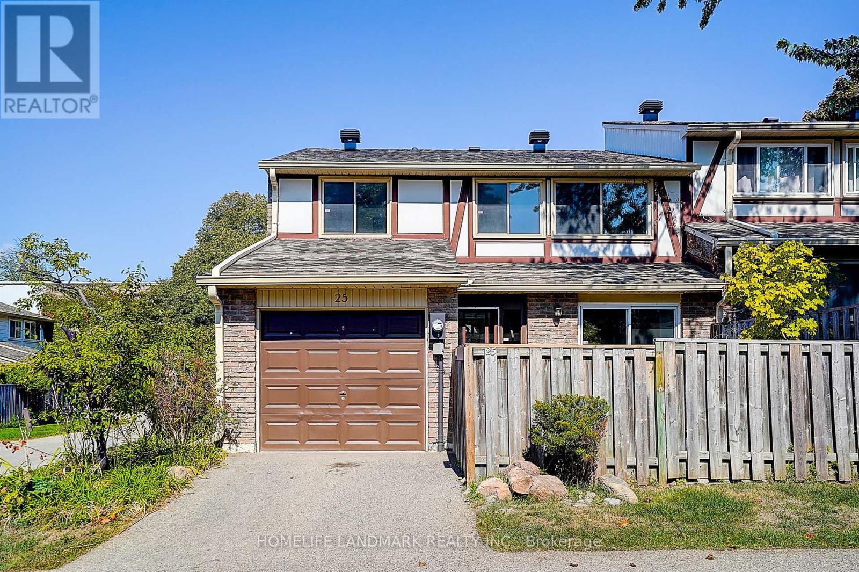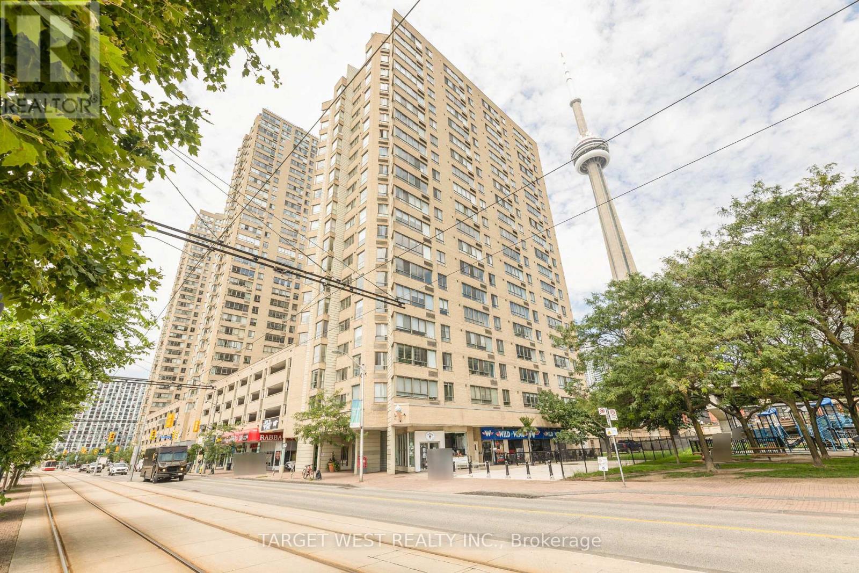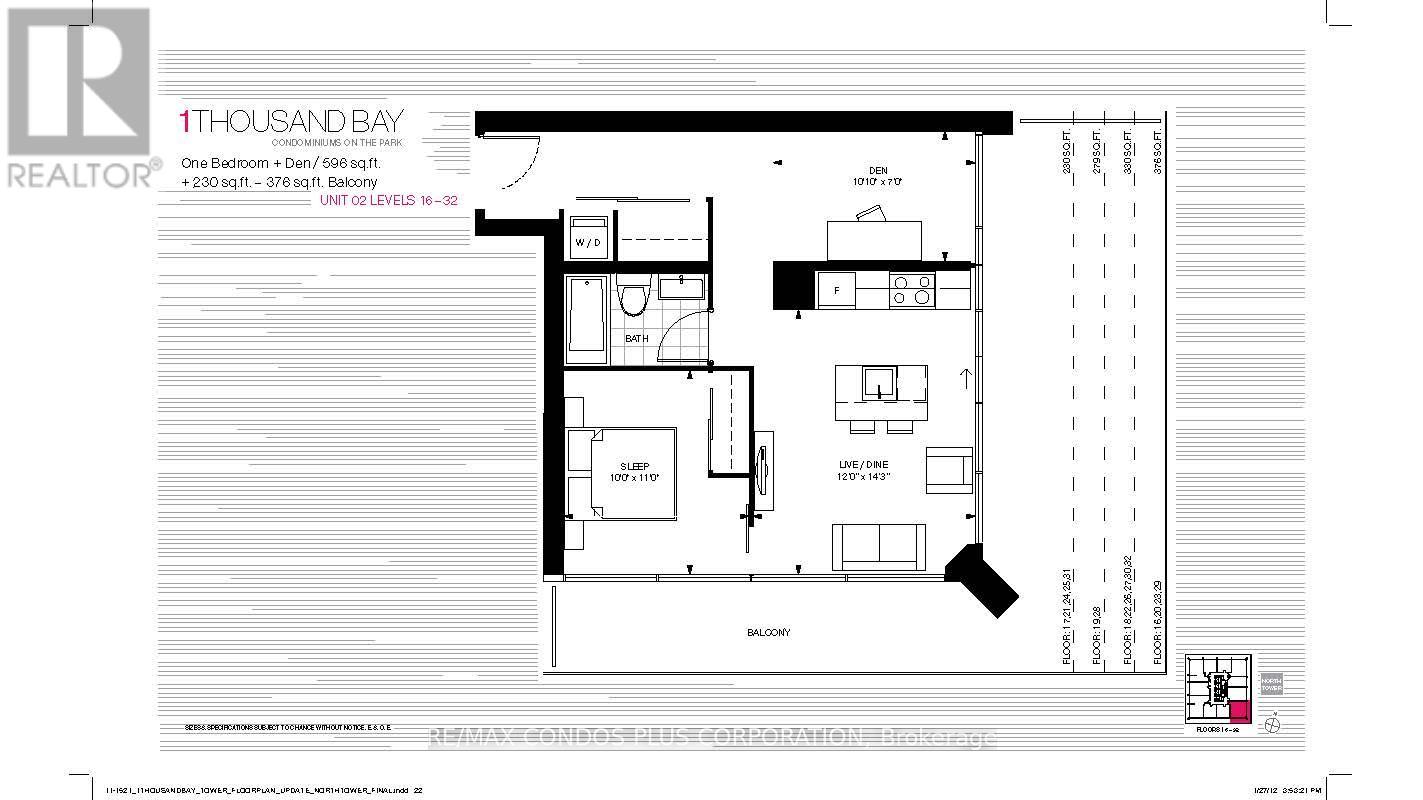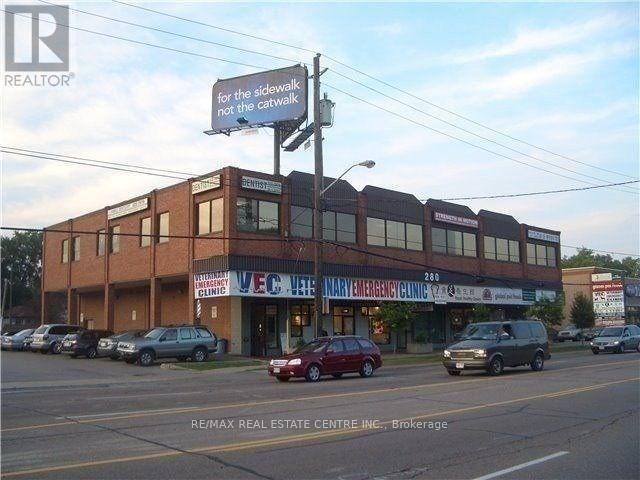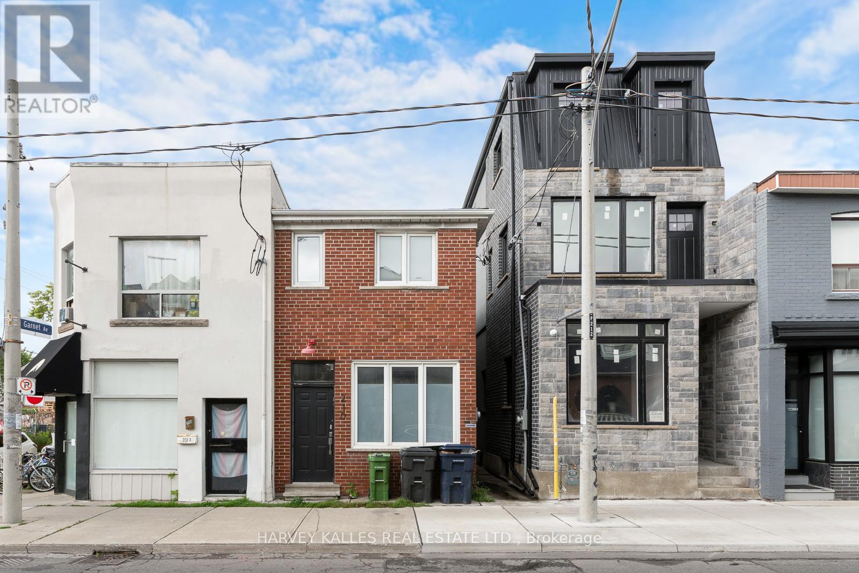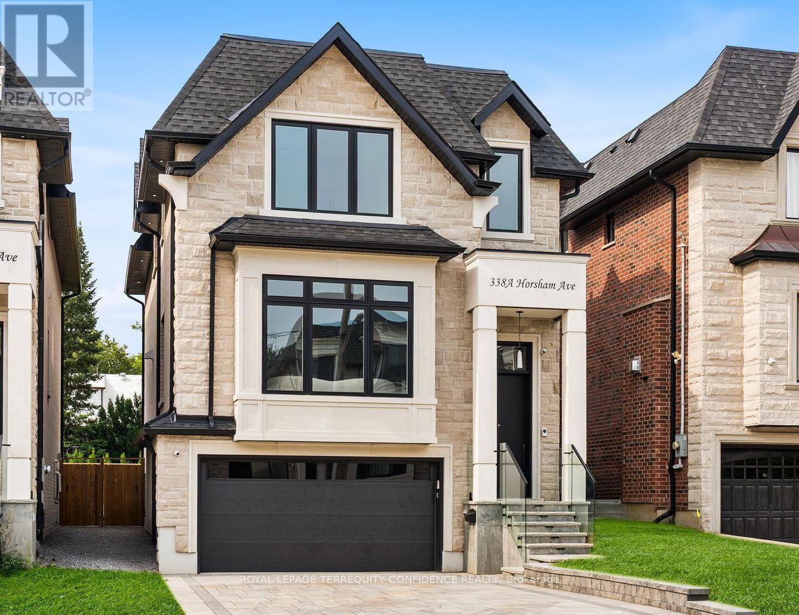5 Abrams Place
Toronto, Ontario
Exceptional 7,600Sf Arch. Masterpiece At Courts End. Most Prestigious Locale. Modern/Transitional Design. Zen-Like Garden Retreat W/Pond & Waterfall. Stucco On Block Construction. Endless Arch.Details. Stunning Kit W/Center Isl & B/Fast Area. Granite & Hdwd Flrs. Luxurious Mbr Wing Enjoys A Wet Bar, Expansive W/I Clsts &6Pc Ens. Living Is An Dream With High Ceilling, Fireplace & W/O To Terrace. Outstanding Lower Level With Games, Rec Rm & Strg. (id:60365)
49 Holland Park Avenue
Toronto, Ontario
Attention Builders & Developers! Rare opportunity in the highly sought-after Oakwood Village. Generous 25x105 lot with a detached garage and parking pad. Perfect for redevelopment or customization in a vibrant, growing community. Seller is highly motivated . Don't miss out on this incredible investment potential! Survey available. (id:60365)
13 - 2 Wooded Carse Way
Toronto, Ontario
Fully & Professionally Renovated End-Unit Townhome with In-Law Suite & One of the largest yards in the complex. 2 Wooded Carseway is a beautiful 3+1 Bed 4 bath that truly feels like a detached home but with all the convenience of being a part of a condominium. This is an excellent opportunity to own this rarely available property, tucked away on a quiet, private cul-de-sac. Surrounded by mature trees & lush landscaping, this home offers the peace of a retreat with the convenience of city living. Step inside to a thoughtfully designed & fully renovated interior which includes new flooring, staircase, appliances, & fixtures,Custom kitchen with modern finishes & premium appliances,Stylish bathrooms & powder roomall brand new with high-quality fixtures,Optional in-law suite (above grade) with private entrance, walk-out patio, separate living/dining, kitchen, bathroom & laundryideal for multi-generational living or rental income. ESA-approved copper wiring upgrade. EXTERIOR & SYSTEMS UPGRADES: New front entry door, garage door, and updated windows.Professionally landscaped yard with mature trees & shrubsperfect for outdoor entertaining.High-efficiency furnace, new central A/C, tankless water heater, & built-in central vacuum. All appliances & mechanical systems under warranty for peace of mind. LIFESTYLE & COMMUNITY:Corner lot privacy with abundant natural light. Maintenance-free livinglandscaping, snow removal, roof, windows,& exterior upkeep included.Water included ($$$ savings).Visitor parking for guests.Steps to parks, trails, the JCC, and just 6 minutes to the subway, 10 minutes to Yorkdale.This move-in ready home combines comfort, flexibility, & styleperfect for families, first-time home buyers,professionals, or retirees seeking a low-maintenance lifestyle in a tranquil yet central location.Dont miss this gem -a rare find that offers space, upgrades, & versatility in one of North Yorks most desirable communities. (id:60365)
1017 - 28 Eastern Avenue
Toronto, Ontario
Located in the heart of Toronto's vibrant Corktown community, 28 Eastern offers the perfect blend of urban convenience and modern design. Steps from the future East Harbour Transit Hub, this prime address is surrounded by trendy shops, cafes, parks, and cultural hotspots. With major revitalization plans in the area, buyers can look forward to strong growth potential and lasting value. Whether you're a first-time homeowner or a savvy investor, 28 Eastern presents a rare opportunity to own in one of Toronto's most exciting emerging neighbourhoods. (id:60365)
25 Bracken Fern Way
Toronto, Ontario
Welcome to this freshly painted premium end-unit townhouse in a highly sought-after North York community! Offering 3+1 bedrooms, 3 bathrooms, and 1,583 sq. ft. of stylishly updated living space, this home features a modern kitchen with quartz countertops, stainless steel appliances, and a chic backsplash, along with upgraded bathrooms and a bright open-concept living/dining area that walks out to a tranquil private fenced garden. The fully finished basement adds versatility with an additional bedroom/office and a 3-piece bath. Enjoy peace of mind with a newer roof (2022) and updated furnace and air conditioning (2016). Low maintenance fees include water, Bell cable TV & high-speed internet, snow removal, lawn care, and more. Ideally located near Seneca College, 24H TTC, Fairview Mall, top schools, parks, and highways 401/404, this well-managed property is a rare opportunity for first-time buyers, professionals, or families seeking comfort and convenience. (id:60365)
1903 - 250 Queens Quay W
Toronto, Ontario
Welcome To Harbour Point Condominiums, Top Floor In The Heart Of The Toronto Waterfront. Super Location With TTC At Doors And Close To Lake Ontario And The Marina, Parks As Well As Cn Tower, Union Station And The Financial District. Amenities: Sauna, Exercise Room, Security, Roof Top, Etc.... Large One Bedroom Plus Den Suite, About 800 sqf, With A Beautiful View Of The Lake And Billy Bishop Airport From A High Floor Level. Perfect For A Professional Who Wants To Live By The Lake, In Not Too Crowded Building And A Large Size Unit.photo are from previous listing. (id:60365)
3002 - 57 St Joseph Street
Toronto, Ontario
Stunning 1-Bedroom + Den Corner Suite In Prime Bay & Wellesley Location! This Bright And Spacious Suite Offers Breathtaking, Unobstructed Southeast Views Overlooking The University Of Toronto Campus And Queen's Park. With Floor-To-Ceiling Windows, The Unit Is Bathed In Natural Light, Creating An Inviting And Airy Atmosphere. The Glass-Enclosed Den Is Perfect As A Home Office Or Guest Room, Featuring A Window For Added Convenience. The Suite Is Thoughtfully Designed With 9-Foot Ceilings, Sleek Marble Countertops, And A Mirrored Closet. Step Outside To The Expansive 330 Sq Ft Wraparound Balcony -- Ideal For Seamless Indoor-Outdoor Living And Enjoying The Stunning Cityscape. Recent Updates Include Brand New Flooring Throughout, A New Dishwasher, And A New Fan Coil, Ensuring Comfort And Modern Style. Resort-Style Amenities Include A Rooftop Pool And Lounge, A Fully Equipped Gym, BBQ Area, Study And Games Rooms, 24-Hour Concierge Service, Visitor Parking, And More. Located Just Steps Away From TTC Subway Access, UofT, TMU, George Brown College, World-Class Hospitals, Trendy Shops, Yorkville, Fine Dining, And The City's Best Entertainment -- This Suite Offers The Best Of Toronto Living. (id:60365)
3103 - 375 King Street W
Toronto, Ontario
Luxurious M5V Boutique style Condo, a LEED Gold Status certified building, located in the heart of Torontos vibrant Entertainment District! This sun-filled 2-bedroom, 2-bath corner suite boasts soaring 9 ceilings, floor-to-ceiling wrap around windows, and unobstructed south-facing views of the lake and city. Featuring a modern open-concept layout with stainless steel appliances, gas stove, granite counters, newer floors, and custom rolling blinds. The spacious primary bedroom offers a walk-in closet and spa-like 4-pc ensuite, while the private balcony with wood deck tile, is perfect outdoor retreat. Enjoy amazing building amenities including 24-hr concierge, rooftop patio, fitness centre, party room, and visitor parking. One parking and one locker included. Steps to CN Tower, TTC, top restaurants, shops, universities, and the best of downtown living with reduced traffic flow for a quieter urban living experience. (id:60365)
102 - 280 Sheppard Avenue E
Toronto, Ontario
Retail Space Available .Located On Sheppard Ave E. Rent Is Gross/year Month. Free Parking Included. (id:60365)
3 - 210 Christie Street
Toronto, Ontario
Private entrance! Renovated spacious & bright one bedroom, one bathroom. With in-suite private laundry and kitchen with fridge & dishwasher. Newly replaced windows and gas range. Ample living space and storage. Mins to Christie Pits, Christie Subway Station, great restaurants, schools, and next door to Fiesta Farms grocery store. Great amenities close by w/lots of restaurants, coffee shops, etc. Private and clean apartment. (id:60365)
338a Horsham Avenue
Toronto, Ontario
Welcome to this masterpiece of elegant design in the heart of the coveted Willowdale West neighborhood. At 338A Horsham Ave, discover warmth & luxury in this home with a spacious interior, extensive use of slabs, and refined finishes throughout. Enter to find the living and dining rooms with beautiful detailing: wall paneling with rounded corners, a cozy fireplace, double pot lights, built-in speakers, and an abundance of light flowing in from the large bay window. Continue on to the sublime eat-in kitchen, that comes equipped with a porcelain slab kitchen island, high-end Miele built-in appliances, serene breakfast area, large built-in bench, tall wine rack, and a walk-out to the deck. The magnificent family room features a vapor fireplace, built-in speakers, built-in shelves, a stunning design & wall paneling, and a view of the backyard. Upstairs, 4 bedrooms and a convenient laundry room grace the second floor; including the peaceful primary room, with a dazzling fireplace, built-in speakers, walk-in closet, and luminous 6 piece ensuite with heated floors. Soaring 12' ceilings elevate the basement, which features heated floors throughout. The recreation room boasts a grand wet bar, built-in speakers, fireplace, above grade windows, and walk-up; and an additional bedroom & bathroom provide even more opportunity. Additional features include a double car garage; 2 laundry rooms (basement rough-in); exquisite millwork & modern double LED pot lights throughout. Close to many high-ranking schools and tranquil parks. Live with comfort at this truly exceptional home, and experience modern leisure and luxury, in a highly convenient location. (id:60365)
2803 - 70 Princess Street
Toronto, Ontario
Experience modern urban living in one of Torontos most vibrant downtown communities. Perfectly situated at Front St E & Sherbourne, this prime location puts you just steps from the Distillery District, St. Lawrence Market, TTC, and the waterfront.Enjoy a full suite of luxury amenities, including an infinity-edge pool, rooftop cabanas, outdoor BBQ area, games room, fully equipped gym, yoga studio, party room, and more.This spacious and functional 2-bedroom + den, 2-bath unit features east exposure, a private balcony, and parking included everything you need for comfortable downtown living! (id:60365)

