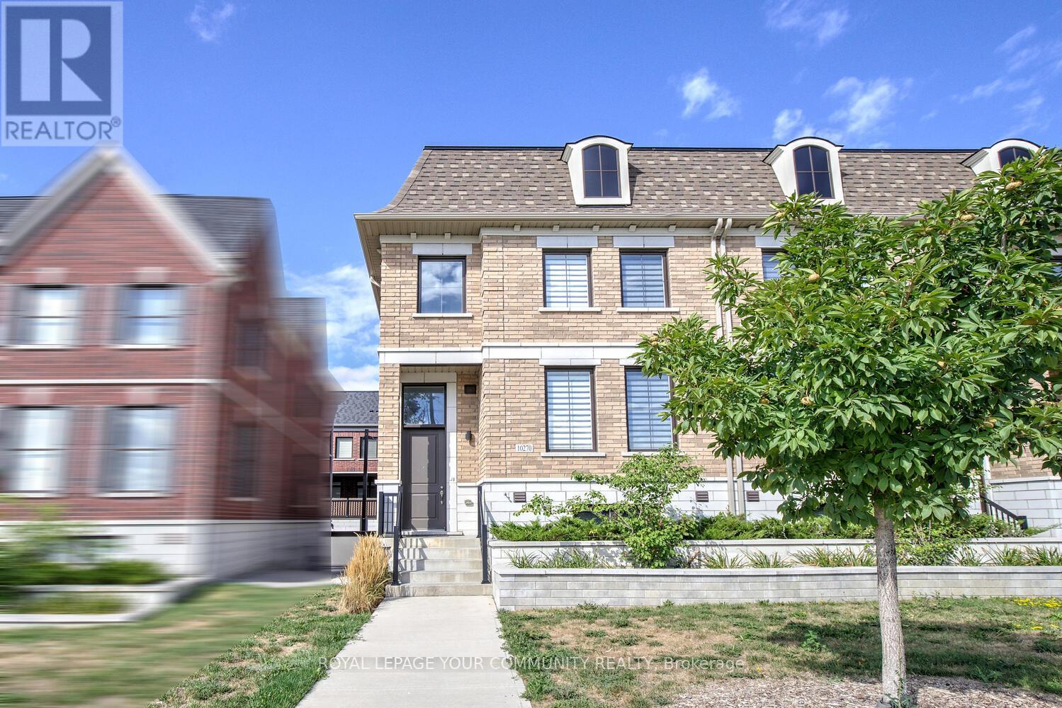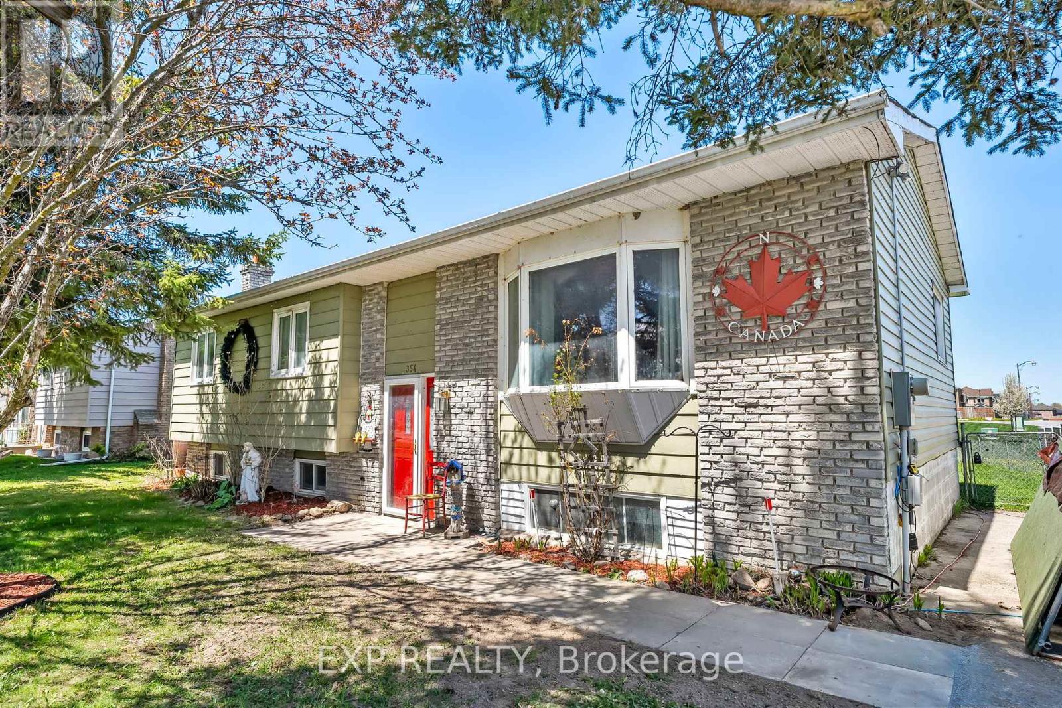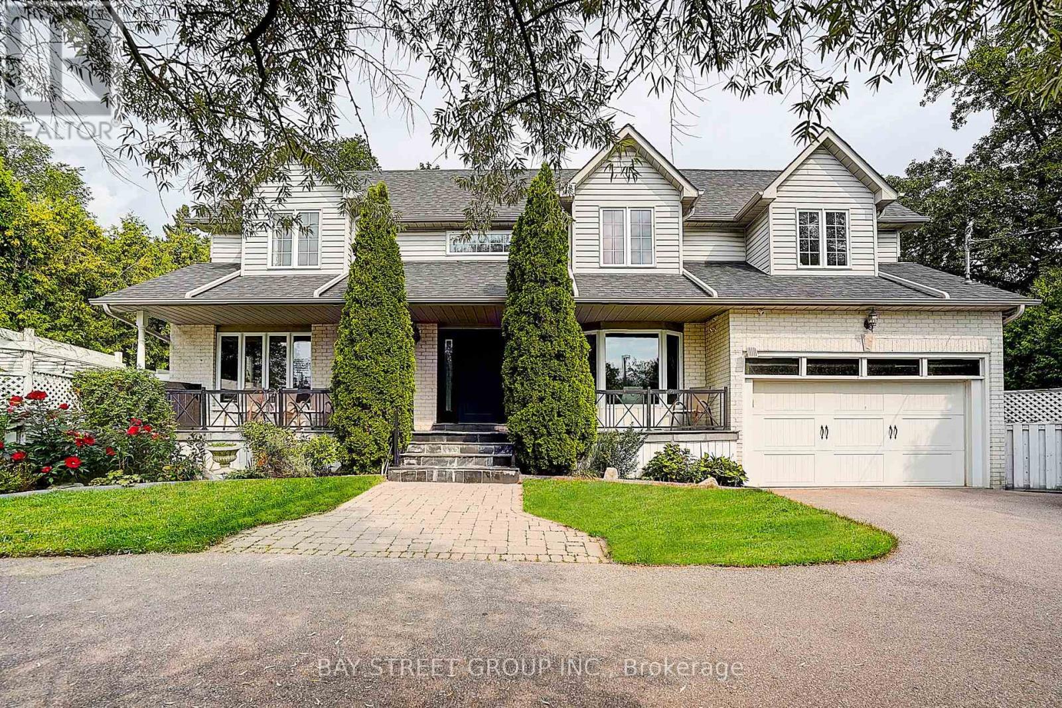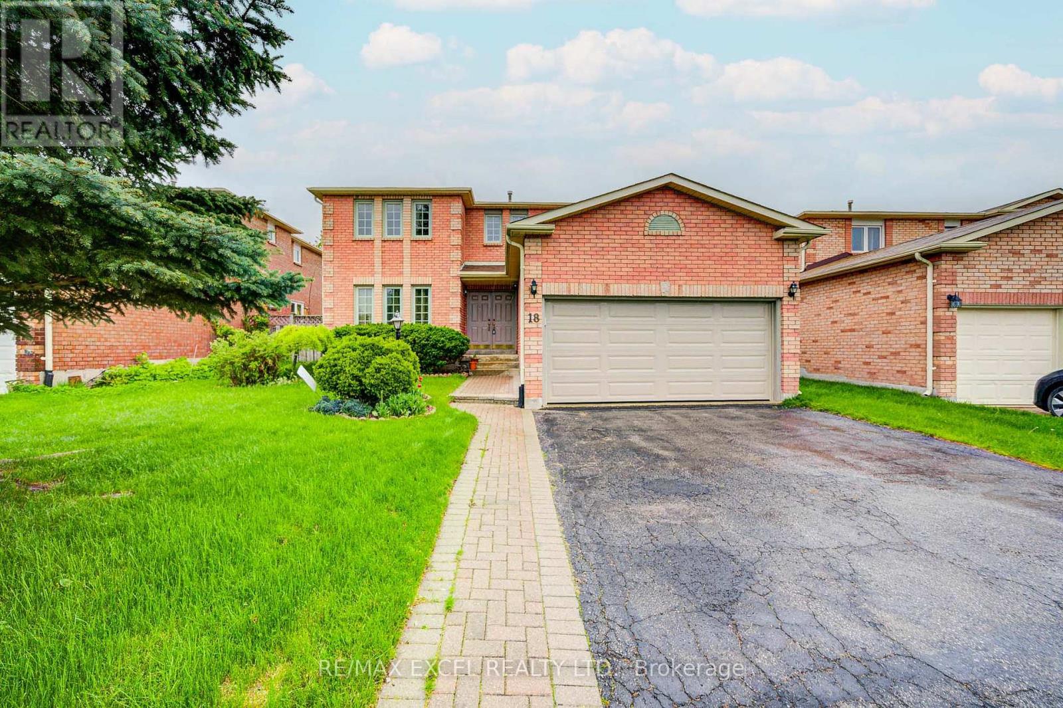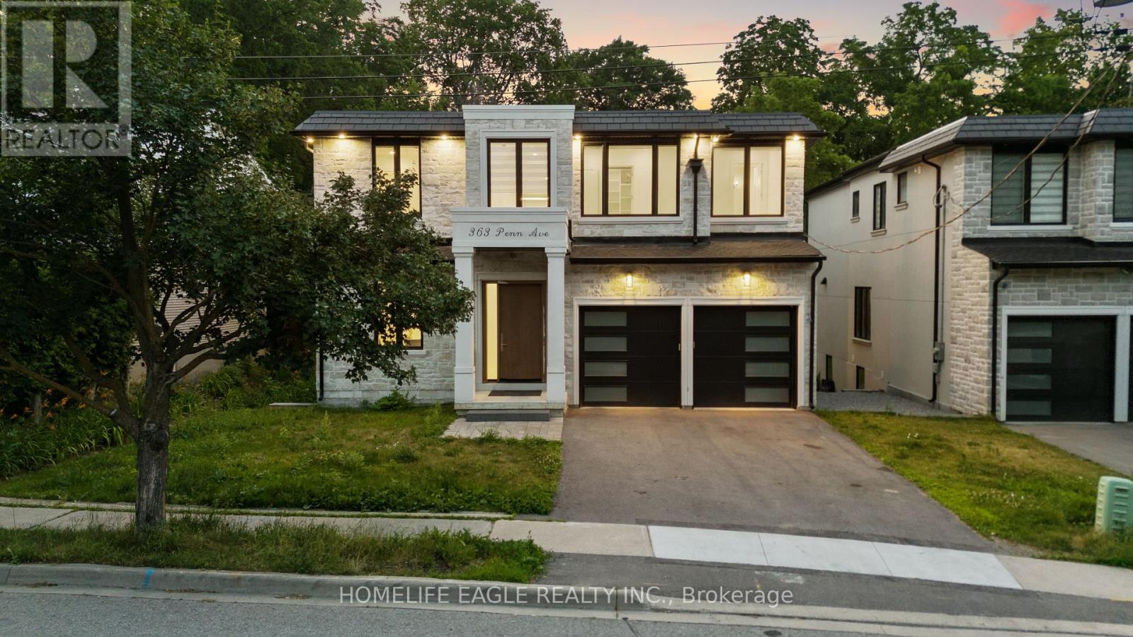8 - 10270 Keele Street
Vaughan, Ontario
Stunning modern E-N-D unit 2-car garage townhome in prime Maple location! Unbeatable location: literally steps to Maple GO station, Maple community centre, library, schools, parks, Marshals, Walmart, shops; 5 min to Hwy 400; close to Cortellucci Vaughan hospital, easy access to transit & highways! Welcome to 10270 Keele St, a bright and stylish 1,872 sq ft + finished basement end-unit townhome, featuring 2-car garage and 3+1 bedrooms and perfectly situated in the heart of Maple! Move-in ready with a sleek, open-concept design, 9 ft smooth ceilings on main, carpet-free floors, and a modern kitchen with quart countertops and centre island! Features spacious interior; fully open concept main floor; inviting family room with a fireplace and walk-out to large terrace; oak staircase; 3 good size bedrooms on upper floor; conveniently located laundry on upper floor; and a huge versatile multi-functional room (which could be converted into 4th bedroom) in finished basement offering 12 ft ceilings! This spacious 2-car garage home offers unbeatable convenience for first-time buyers and downsizers keeping you connected to the citys best amenities! Low fee, high convenience, move-in ready, and perfectly located for commuters & families. Dont miss this opportunity move in and enjoy right away! Monthly POTL fee $255.78, covers snow removal, lawn care. See 3-D! (id:60365)
25 Abilene Court
Richmond Hill, Ontario
Welcome To This Beautiful 4 Bedrms Double Garage Detached House In The Prestigious Westbrook Community. Nestled On Gorgeous Corner Lot Without Sidewalk! Quiet Street. Lots Of Natural Light! Super Bright & Spacious. Dbl Dr Entry. 17' High Ceiling Foyer, 13' Ceiling In Separate Living Rm. Open Large Dining & Family Rm. 9' Ceiling & Hardwood On Ground Flr. Newer Kitchen Quartz Countertop. No Sidewalk!! Interlock Driveway 4 Cars Parking. Direct Access To Garage. Top Ranking Richmond Hill H.S. Close To Parks, Pond, Nature Walking Trails, Community Centre With Pool. (id:60365)
354 Lakeland Crescent
Brock, Ontario
his raised bungalow in Beavertons family-friendly Township of Brock is full of potential! Set on a generous corner lot, it offers 3+1 bedrooms and 1 bathroom-an ideal layout for growing families or savvy investors. Recent updates include a new furnace, electrical breaker panel, and roof, providing added comfort and peace of mind. The partially finished basement features impressive ceiling height and ample space for customization. Outside, the large backyard stands out with three separate sheds and a partially enclosed porch, perfect for storage or outdoor relaxation. Conveniently located near schools, shopping, and local amenities, this home is a fantastic opportunity to make your own! (id:60365)
2 Riverview Road
Markham, Ontario
Welcome to 2 Riverview Road Your Perfect Home Awaits! Elegantly upgraded and nestled on a serene, tree-lined street, this 4+1 bedroom, 4-bath residence blends modern luxury with timeless charm and a functional, beautiful layout. Set on a wide, south-facing lot, the grand circular driveway, which can accommodate up to 6 cars, enhances the homes curb appeal and adds a sense of prestige. Situated beside a ravine and steps to Milne Dam Conservation Park, and the Rouge River Trial, this location combines natural beauty with outdoor recreation. New hardwood flooring throughout (2023), smooth ceilings, crown moulding, and designer lighting. A striking open-to-above central staircase, illuminated by a dramatic new chandelier (2023), creates a grand, airy focal point. The gourmet kitchen is a showpiece with granite counters, glass cabinetry, center island, stainless steel appliances (including a wine fridge), pot filler, and new kitchen tile (2023). A cozy family room with gas fireplace, formal dining room with bay window, and a laundry room with granite counters plus direct access to the garage and yard complete this level. Upstairs, the second floor offers 4 spacious bedrooms and 2 renovated baths, including stylish bathroom upgrades (2023). The primary suite features a sitting area, custom walk-in closet, and spa-inspired 5-piece ensuite. The finished basement expands the living space with fire place and a kitchenette, 3-piece bath, fireplace, and an additional bedroom perfect for guests, in-laws, or extended family. Outdoors, enjoy multiple patios and back deck. Steps to Milne Park & Rouge River trails, this home offers the perfect balance of sophistication and nature.**Extras: All Appliances, 2 Gas Fireplaces, 2 Wine Fridge, Farmhouse Sink, Pot Filler Tap, Upgraded Light Fixtures, Crown Moulding, Pot Lights, New Back Deck(2023). Furnace & Ac (2016), Humidifier (2016), Roof (2015 ). Roof Gutter (2023),New Irrigation System(2023). Gas Bbq Hook Up.** (id:60365)
208 Greenwood Road
Whitchurch-Stouffville, Ontario
Welcome to this beautifully 2 storey detached home, ideally located in one of Stouffville's most sought-after communities. Backing onto scenic greenspace with mature trees and walking trails, this property offers four spacious bedrooms, four bathrooms, a finished basement, and an unbeatable family friendly setting. The bright, open concept main floor features large windows that frame stunning backyard views, filling the home with natural light. A wraparound kitchen with ample cabinetry and counterspace keeps you connected to the living and dining areas, making this the perfect layout for both everyday living and entertaining. Upstairs, you'll find four generous bedrooms and a versatile den ideal for an office or study space. The primary suite includes a private ensuite, while each additional bedroom is thoughtfully designed with comfort and function in mind. The finished basement adds even more living space, a full bathroom, and a flexible open layout perfect for a playroom, media room, gym, or guest suite. Direct interior garage access from the main level adds everyday convenience. Step outside to your private backyard oasis, complete with a lounge area and fire pit, all while backing directly onto greenspace and trails. In the fall, the mature trees create a spectacular display of color. This home is ideally situated within walking distance to Main Street Stouffville, the GO Station, Harry Bowes Public School with childcare programs, and Greenwood Park with its splashpad which enhances its family appeal. Modern, move in ready, and set in a peaceful neighborhood, this home blends nature, community, and everyday convenience. Don't miss your chance to call it yours. (id:60365)
56 William Bartlett Drive
Markham, Ontario
Absolutely Stunning Corner-Lot Masterpiece In Prestigious Berczy Community! One Of The Newest Homes In The Area, Built By Arista Homes With Exceptional Craftsmanship And High-End Finishes. Premium Corner Lot With No Sidewalk On A Quiet Street, Offering Abundant Natural Sunlight In Every Room. Over 3,100+ Sq Ft Of Luxury Living Space Featuring 4 Spacious Bedrooms On The Second Floor, Each With Its Own Ensuite. 9 Ft Ceilings. Functional Layout With Main Floor Living/Office Room That Can Be Used As An Extra Bedroom. Open Concept Kitchen With Granite Countertops, Upgraded Cabinets, And Bright Breakfast Area With Walkout To A Private Fenced BackyardPerfect For Kids To Play Or Family BBQs. Pot Lights And Gleaming Hardwood Floors Throughout Main & Second Floors. Retreat To The Elegant Primary Suite With A Custom Walk-In Closet And Spa-Like Ensuite Featuring A Soaker Tub & Double Vanity. Professionally Finished Basement Offers 2 Bedrooms, Full Bathroom & Spacious Recreation AreaIdeal For In-Laws Or Extended Family. Located In A Top-Rated School District, Within Boundaries Of St. Augustine Catholic HS & Pierre Elliott Trudeau HS. Minutes To Hwy 404, GO Transit, Community Centres, Parks, Unionville Main Street, Grocery Stores & Restaurants. A Rare Opportunity To Own A True Gem In This Highly Sought-After Neighbourhood! (id:60365)
26 Leighland Drive
Markham, Ontario
Beautiful Home In Sought-After Unionville Area. Front Door Facing Park! 50x110 Ft Lot. Extra Long Interlock Driveway Can Park 5 Cars. No Sidewalk. Double-Car Garage W/ Separate Entrance/ Garage Door Opener. Hard Wood Floor Through-Out. No Curbs On Main Floor. Bright & Spacious Living Room W/Bay Window & South-Facing Park View. Roof Skylight Enhances Abundant Natural Light. Main Floor 4-Pc Bathroom & Large Family Room W/ Closet (May Be Used As In-Law Suite). Open Concept Kitchen W/ Granite Countertop & Lots Cupboards & Picture Window Viewing Beautiful Backyard. Breakfast Area W/O To Glass-enclosed Sunroom. Spacious Dining Room W/O To Huge Backyard Deck. 4 Bedrooms / 3 Bathrooms On Second Floor. Finished Basement. 5th Bedroom W/4Pc-Ensuite, 2 Large Entertainment Rooms. Rough In Central Vacuum. Close To High Ranking Schools(Coledale PS, Unionville HS, St. Justin Martyr Catholic ES, St. Augustine Catholic HS), T&T Supermarkets, Shopping Malls, Parks, Hwy404/Hwy7, Public Transits. (id:60365)
11 Albright Crescent
Richmond Hill, Ontario
Welcome to this beautiful 4-bedroom detached home located on a quiet crescent in the desirable Jefferson community. Perfectly situated just steps from an elementary school, daycare, parks, and scenic trails, this home is ideal for a growing family in a warm, family-friendly neighbourhood with kind neighbours. This Home features stunning hardwood floors on the main floor and a cozy family room with a fireplace. The eat-in kitchen is filled with natural light from large windows and includes an updated ceramic tile backsplash with a walkout to the beautifully landscaped backyard. Enjoy a practical and spacious layout with separate living and dining rooms, generously sized bedrooms, and a primary bedroom with a walk-in closet. The private backyard is perfect for entertaining during BBQ season and family gatherings. The finished basement offers great versatility with a full in-law suite, second kitchen, and a large family/entertainment area. This is a fantastic opportunity to own a lovingly maintained home in a welcoming community -- dont miss out! (id:60365)
18 Tamara Drive
Richmond Hill, Ontario
Welcome to a beautiful home located in the desired Devonsleigh community in Richmond Hill. Its curb appeal with ample parking leads directly to this homes warmth and inviting interior. This home features 4 bedrooms, spacious living and dining areas for entertaining with a fireplace. The laundry room is conveniently located on the main floor. The kitchen has an abundance of work and storage space, featuring granite countertops. Morning breakfast can be enjoyed in the eat-in kitchen with a view of the backyard and deck. The bedrooms are generously sized with loads of closet space. Stainless and steels appliance (fridge, stove, built-in dishwasher, hood) with washer & dryer. The primary bedroom boasts a large 5-piece ensuite with a spacious walk-in closet. This home is located close to excellent schools and amenities and is a perfect family home with over 2864 sqft above grade to enjoy. (id:60365)
3 Hattie Court
Georgina, Ontario
Discover this charming and meticulously maintained 3-bedroom, 1.5 bathroom townhouse located at 3 Hattie Ct, Georgina, ON. This inviting home features a spacious one car garage and has undergone numerous recent upgrades that enhance both its functionality and aesthetic appeal. Enjoy the comfort and efficiency of a brand-new furnace installed in 2023, ensuring warmth during the colder months, along with a new air conditioning system scheduled for installation in 2025, promising cool and refreshing summers ahead. Step inside to the main floor, where you will find a fully renovated kitchen that combines modern design with practical features, perfect for preparing meals and entertaining guests. The new flooring throughout the main level adds a fresh and contemporary feel, while the stylish 2-piece bathroom, completed in 2020, offers convenience and modern touches. Upstairs, plush new carpeting extends throughout the stairs and second floor, creating a cozy and comfortable atmosphere in the bedrooms and hallways. Added comfort is that the adjoining wall between 3 Hattie Crt and there neighbour is soundproofed. This home is ideally situated in a friendly neighborhood, close to top-rated schools such as Georgina Access District High School, making it an excellent choice for families. Outdoor enthusiasts will appreciate the proximity to beautiful parks, including Rayners Park, providing ample opportunities for recreation and relaxation. Combining comfort, modern upgrades, and a prime location, this townhouse offers a wonderful opportunity to enjoy a vibrant community lifestyle in Georgina. (id:60365)
363 Penn Avenue
Newmarket, Ontario
The Perfect 4+2 Bedroom & 7 Bathroom Custom Built Home *2 Yrs New* Premium 50ft X 194ft Lot Size *0.2 Of An Acre* Private Backyard W/ No Neighbours Behind* Modern Architectural Design W/ Stone Exterior, Covered Porch & 8ft Tall Main Entrance* Enjoy 4,470 Sqft Above Grade + 1,651 Sqft In Bsmnt* Over 6,100 Sqft Of Luxury Living* 21ft High Ceilings In Foyer W/ Custom Tiling & Chandelier *Office On Main Floor Overlooking Front Yard* Open Concept Living Room W/ Custom Built-In Gas Fireplace Wall Unit *Recess Lighting & Crown Moulding* 8ft Tall French Doors To Sundeck Overlooking Private Backyard* Custom Chef's Kitchen Includes Two Tone Colour Design Cabinetry *10ft Powered Centre Island W/ Quartz Counters* Pot Filler Above Range* Custom Backsplash & Sitting Bench By Window* Top Display Cabinetry & Custom Tiling* Dining Room Perfect For Entertaining Includes Direct Access To Kitchen W/ Custom Light Fixture* High End Finishes Includes *Floating Staircase W/ Iron Pickets* Engineered Hardwood Floors* Pot Lights & Custom Recess Lighting* Primary Bedroom W/ Double French Door Entry *Recess Lighting & Custom Moulding On Walls & Ceilings* Expansive Windows Overlooking Backyard* Huge Walk-In Closet W/ Organizers & Centre Island* Spa-Like 5Pc Ensuite *Heated Floors* W/ Custom Tiling* All Glass Stand Up Shower* Free Standing Tub & Double Vanity W/ Ample Storage* All Bedrooms on Second Floor Fit A King Size Bed W/ Large Closet Space & Direct Ensuite* Finished Basement W/ Walk Up Access From Backyard* Large Look Out Windows Bringing In Tons Of Natural Light* Large Multi-Use Rec Area W/ 2 Bedrooms & 2 Full Bathrooms *Spacious Kitchen In Basement W/ Appliances* Perfect For In-Laws Suite* Must See! Don't Miss* (id:60365)
412 Orsi Avenue
Bradford West Gwillimbury, Ontario
Perfectly situated on a quiet, family-friendly street lined with mature trees, this updated 4 bedroom, 2.5 bathroom side-split home is ideal for families seeking space, convenience, and peace of mind in an established neighborhood. Inside, you'll find a bright and welcoming layout with beautiful new bay windows, newly updated gas fireplace, and an open concept kitchen with plenty of storage and new fridge, dishwasher, and range microwave. Walk out to the large yard with brand new two-tier composite deck from both the main level and the basement for effortless entertaining and beautiful views. Upper level features a spacious primary bedroom complete with a private ensuite and walk-in closet, plus two additional bedrooms and 4-piece bathroom. Closet organizers have been thoughtfully added throughout the home, maximizing storage in every room. LED lighting and smart light switches have been installed throughout, adding energy efficiency and modern convenience. The finished basement offers a recreation room, large laundry/mud room with new washer and dryer, and additional bedroom. The detached two-car garage includes interior access for added convenience and has new garage door and opener. Significant updates ensure long-term peace of mind, including a durable metal roof and a comprehensive waterproofing system with Blue Skin and new weeping tile around the basement, plus new siding scheduled to be installed September 2025. Landscaping has been enhanced with new stairs, walkways, and low-maintenance gardens along the side of the home, and select exterior doors and windows have been replaced. Located close to parks, schools, and everyday amenities, this home checks all the boxes for growing families and is in a great location for commuters near the upcoming Bradford Bypass. Don't miss your opportunity to call this warm and welcoming property your next home! (id:60365)

