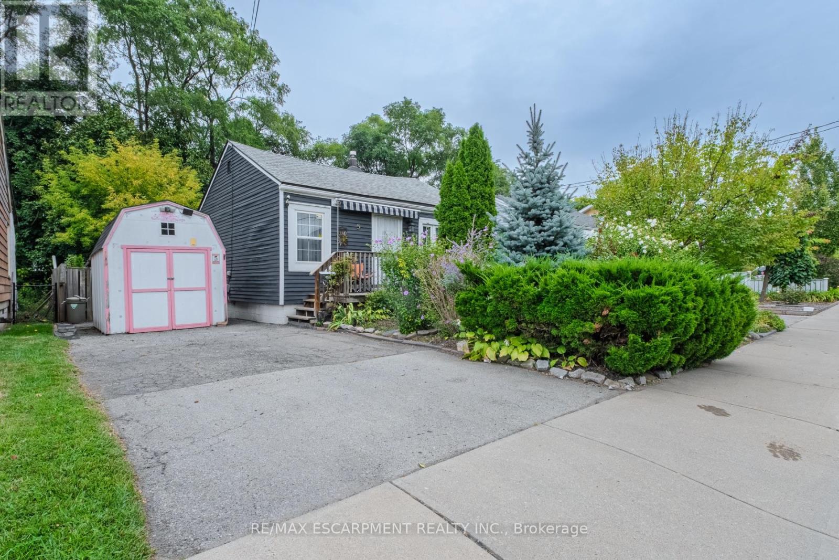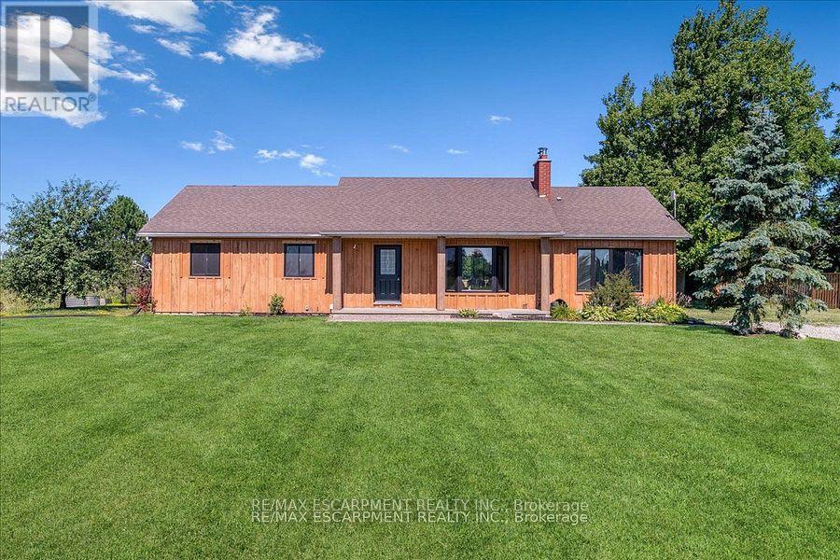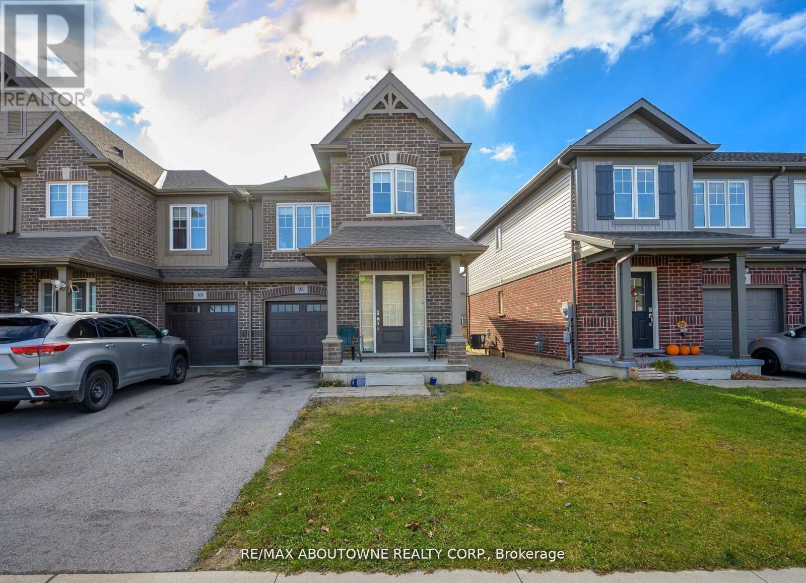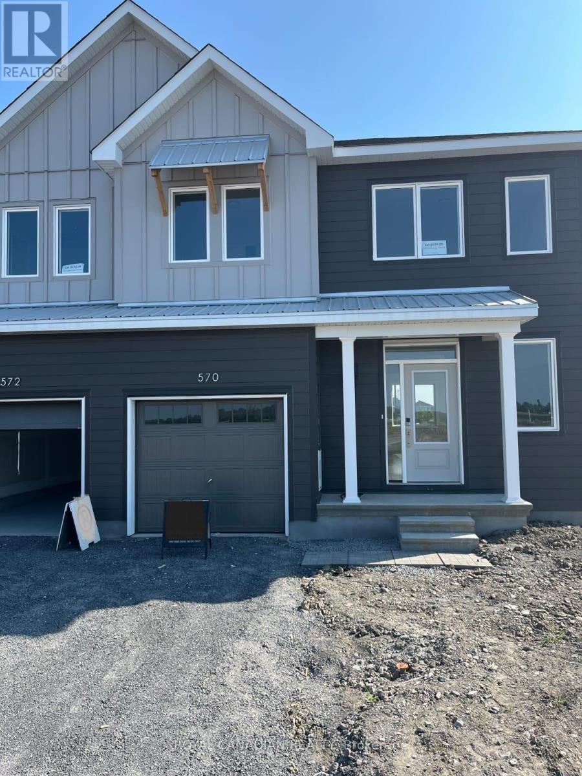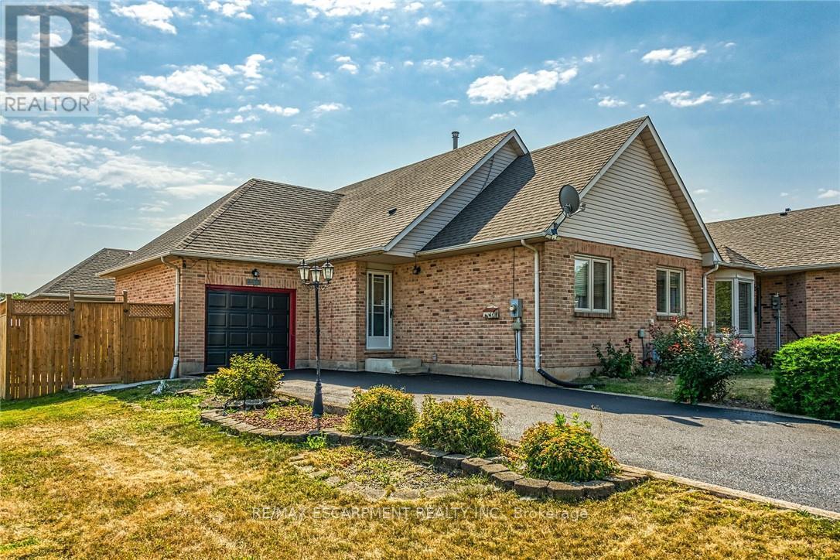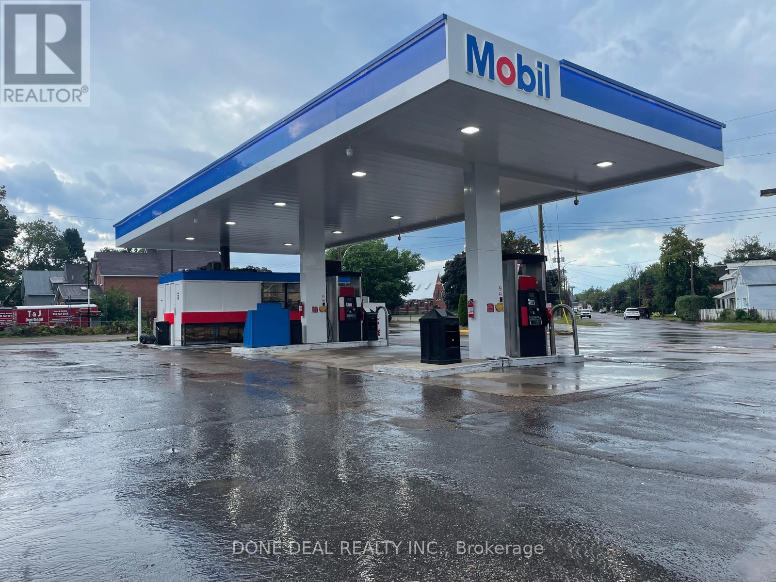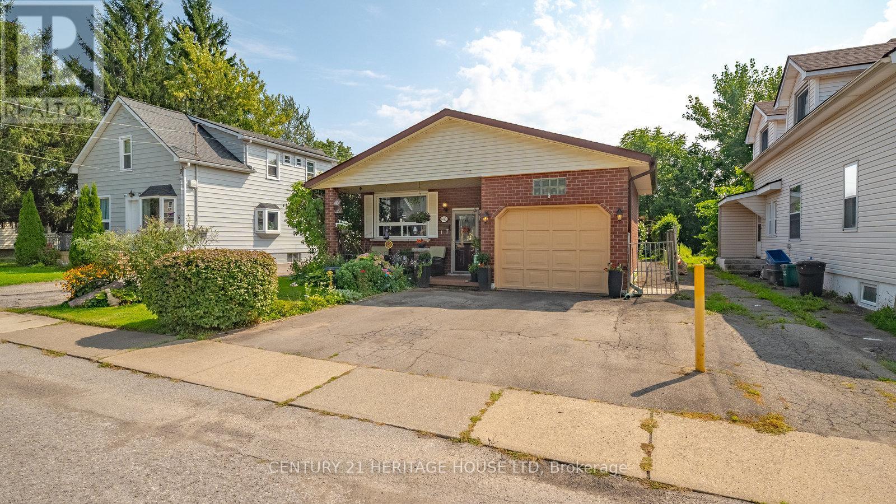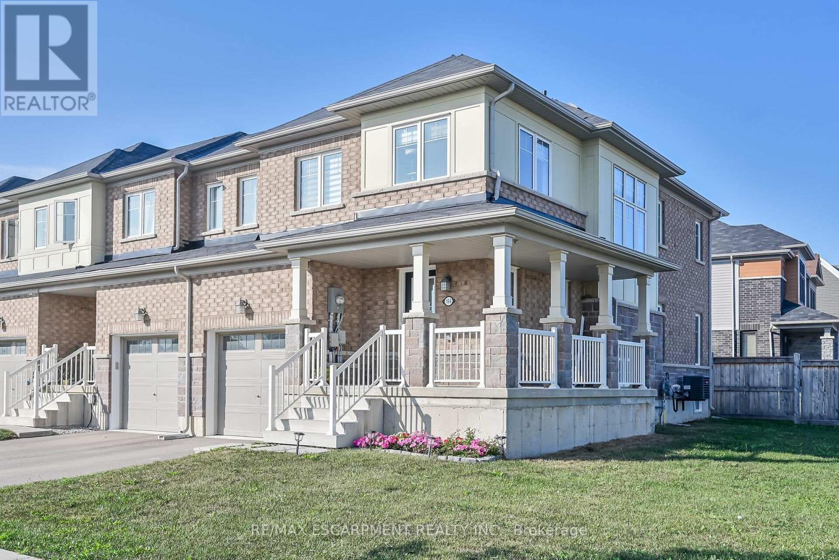50 - 117 Powseland Crescent
Vaughan, Ontario
Rarely Available, 3 Bed, 3 Bath, Executive Townhouse Backing Onto A Beautiful Ravine Is A One-Of-A-Kind Gem. This Home Provides The Comfort Of City Living With Country Views. Enjoy Entertaining Guests On your private Roof Top Patio Overlooking Breath-taking Forest and Ravine Views. Escape To Your 4th Flr. Primary Bedroom Floor, Which Includes Private Ensuite, Walk-In Closet And A Separate Balcony. This Bright, Airy Open Concept Kitchen And Dining Includes Stainless Steel Appliances, Eat-In Island And Additional Large Patio Off The Back With private ravine view. Full Size Nanny's Suite/Office Has An Additional Ensuite Bathroom/Private Backyard On Ground Floor. Did We Mention Your Very Own Private Elevator To Get You From Ground Level To Rooftop! Walking Distance To Downtown Woodbridge, Shopping, School And Park, As Well, Easy Access To Hwy 7, 27 And 427.Bonus Parking included with this property, in addition to the private driveway/garage. Excellent opportunity to purchase this lovely condo Town home as this unit rarely is available for purchase. (id:60365)
17 - 90 George Henry Boulevard
Toronto, Ontario
Step Into This Beautifully Updated 3+1 Bedroom Condo Townhome Nestled In the Desirable And family-friendly Henry Farm Community, where tranquillity meets Unbeatable Convenience. This Bright And Spacious Home Is Ideally Located Just Steps From The TTC subway and Bus Routes, With Quick Access To Highways 401 & 404, Making Commuting a breeze and Putting The Entire City Within Easy Reach. Inside, You'll Be Wowed By The Renovated Gourmet Kitchen, A Chef's Delight Featuring Quartz Countertops And Backsplash, Premium Stainless Steel Appliances, And Abundant Cabinet And Counter Space Perfect For Everyday Living And Entertaining. Gleaming Hardwood Floors Run Throughout The Main And Second Levels, Adding Warmth And Timeless Elegance. The Open-Concept Living And Dining Rooms Flow Seamlessly To A Professionally Landscaped Private Patio And Yard, Ideal For Morning Coffee, Barbecues, Or Unwinding In Your Own Urban Oasis. Upstairs, Your Primary Bedroom Retreat Boasts A Spa-Inspired Semi-Ensuite Bath With A Soaker Tub And Separate Glass-Enclosed Shower, A Perfect Place To Relax At The End Of The Day. With Three Full Bathrooms In Total, There's Space And Privacy For Everyone. The Finished Lower Level Offers Fantastic Versatility Featuring A Bedroom Or Office Option, 3-Piece Bathroom, Ample Storage With A Walk-In Closet, And A Family-Sized Laundry Room. This Space Is Ideal For Guests, A Nanny/In-Law Suite, Or A Home Gym. Convenient Living Just Minutes From Fairview Mall, Schools, Parks, Shopping, Dining, Entertainment, And Scenic Walking And Biking Trails. The Complex Itself Is Like Living In A Private Park, Lushly Landscaped And Pet-Friendly, With A Heated Outdoor Pool, All Maintained By The Condo Corporation. Snow Removal, Garbage Removal, Lawn Care, Water, Internet, And Cable Are All Included In Your Monthly Fees, A Rare And Valuable Bonus! You Also Get An Exclusive Parking Spot In The Garage For Added Convenience & New Furnace (2025) Just Move In To This Carefree Lifestyle Condo. (id:60365)
5 Dalhousie Avenue
Hamilton, Ontario
Charming Updated 2-Bedroom Bungalow - Move-in ready and full of modern updates, this 2-bedroom bungalow offers comfort, style, and functionality. Inside, youll find fresh paint and new carpet installed in August 2025, along with an updated kitchen from 2022 featuring quartz countertops, a granite sink, stylish backsplash, ample storage, and a cozy breakfast nook. The full bathroom was completely renovated in 2023 with contemporary finishes. Additional major improvements include a new roof in 2023, central air added in 2021, and new windows and doors installed in 2019. The crawl space was insulated in 2023 and upgraded with a concrete pad and two support jacks, and the foundation under the front porch was reinforced with new concrete blocks the same year. Outside, enjoy a private, fully fenced yard with multiple patio and garden areas, perfect for relaxing or entertaining. A brand-new deck and fence, completed in 2023, enhance the outdoor living space even further. This move-in-ready home is a perfect blend of charm and modern convenience. Close to all amenities and quick hwy access. (id:60365)
46 Forest Hill Drive
Hamilton Township, Ontario
Welcome To 46 Forest Hill Dr - A Stunning Custom Built Solid Brick Raised Bungalow Perched At The Top Of A Hill On A Sprawling 2+ Acre Private Oasis In Highly Desirable & Family Friendly Estate Neighbourhood. Greeted By A Long Driveway & Interlock Walkway Which Leads You To The Inviting Entrance Of This Grand & Spacious Home Designed With Comfort, Elegance & Versatility In Mind. The Main Level Offers Functionality & Efficiency Including A Spectacular Great Room With Soaring Cathedral Ceilings, Gas Fireplace & Several Large Windows. The Oversized Main-Level Primary Suite Offers A Retreat Of Its Own W/5 Pc Spa-Like Ensuite & Beautiful Backyard Views Plus A Large 2nd Bedroom & A Dedicated Main-Level Office Which Provides The Ideal Space For Working From Home. Also Featuring A Large Eat-In Kitchen W/Premium Appliances, Barrista Station & Formal Dining Area & Offering Multiple Walk-Outs & Large Windows Overlooking The Beautifully Landscaped & Secluded Property. Step Outside To The Covered Back Porch & 2-Tier Deck W/Gas Line For BBQ - The Perfect Space For Entertaining Or Enjoying Peaceful Evenings Surrounded By Nature. The Lower Level Is Fully Finished With Multiple Walk-Outs To The Backyard & Incredible In-Law Suite Potential & A Dedicated Workshop Space, A 3rd Full Bath W/B/I Sauna, Laundry Facility & So Much More! Convenient Built-In Direct Access From The Main-Level To Large Double Car Garage. This Outdoor Paradise Provides The Perfect Setting To Create Your Dream Backyard And Enjoy All That Country Living In An Estate Community Has To Offer! With Over 2.18 Acres Of Land, This Incredible Property Perfectly Blends Country Tranquility With Modern Amenities. This Rare Offering Is Complete With Ample Indoor And Outdoor Living Space, Making It An Ideal Family Home, Multi-Generational Property Or Retreat For Those Who Appreciate Privacy & Quality Craftsmanship. Conveniently Located Close To Hwy 401 & Commuter Routes, Schools & Plenty Of Amenities Cobourg Has To Offer! (id:60365)
29 - 555 Chablis Drive
Waterloo, Ontario
Welcome to this beautifully updated 4-bedroom, 4-bathroom townhome in one of Waterloos most desirable neighborhoods. This move-in-ready, carpet-free home features a modern open-concept layout, with big windows and tons of natural light. The spacious kitchen has ample cabinetry, a stylish backsplash, and plenty of counter space with a bonus breakfast bar. Upstairs, you'll find a spacious primary bedroom with a walk-in closet and ensuite, two additional bedrooms and a 4-piece bath. The partially finished basement includes a full bathroom and a guest bedroom as well as the laundry and ample storage. Recent updates include A/C (2024) and water softener (2024). Enjoy a sunny private deck, low condo fees, and ample visitor parking. Ideally located near The Boardwalk, Costco, top-rated schools, trails, parks, restaurants, shopping, and transit-this home offers modern comfort, space, and unbeatable convenience. (id:60365)
6550 Sinclairville Road
Hamilton, Ontario
Set on just over an acre and backing onto tranquil farmland, this beautifully updated 4+1 bedroom, 4-bath bungalow offers the perfect blend of privacy, space, and convenience. Located in a sought-after pocket of Glanbrook, you're only minutes to Hamilton, Binbrook, and Ancaster - making commuting and city amenities easily accessible while enjoying the peace of country living. Step inside to a bright, open-concept main floor with hardwood throughout the kitchen, dining, living, and hallway. The kitchen is fully updated with block countertops, tile backsplash, breakfast bar, pot lights, and a skylight that floods the space with natural light. Sliding doors off the dining room open to a spacious rear yard -0 ideal for entertaining or quiet relaxation. The living room features a large bay window and a stunning wood-burning fireplace with stone surround and a newly redesigned custom live-edge mantel, while the oversized family room adds even more living space with crown moulding and another bright bay window. The primary bedroom includes a 3-piece ensuite and a newly added walk-in closet, with an updated main 4-piece bath nearby. A brand new powder room and refreshed front entry enhance the main floors functionality and style. For added convenience, enjoy laundry on both the main and lower levels. A separate rear entrance leads to a fully self-contained in-law suite, thoughtfully renovated in 2016, featuring an open-concept kitchen and living area with pot lights throughout - ideal for extended family or rental potential. Additional upgrades include 200 AMP electrical service, new LED pot lights, a 2024 heat pump and air conditioning system, and a complete water purification system with UV and charcoal filtration. This is a rare opportunity to enjoy rural charm with modern comforts, in a prime location just outside the city. (id:60365)
93 Heron Street
Welland, Ontario
Step into elegance with this stunning freehold end-unit townhouse that exudes modern sophistication and timeless charm. Perfectly designed for comfortable family living and upscale entertaining, this 3-bedroom plus loft, 3-bathroom home offers an expansive 1766 sq. ft. of meticulously crafted space. As you enter, you're immediately greeted by soaring 9-foot ceilings and a bright, open-concept layout that seamlessly blends style and function. The heart of this home is the chef-inspired kitchen, beautifully appointed with granite countertops, premium stainless steel appliances, a generous breakfast bar, and abundant cabinetry a true culinary haven for home chefs and entertainers alike. The spacious main floor offers an airy ambiance perfect for both lively gatherings and quiet moments. Upstairs, the versatile loft provides an additional living area ideal for a home office, family room, or creative space. Retreat to the luxurious primary suite, featuring sun-drenched windows, a large walk-in closet, and a spa-like ensuite that invites relaxation at the end of your day. Two additional, well-sized bedrooms offer comfort and flexibility to suit your family's needs. For added convenience, second-floor laundry makes everyday living effortlessly easy. Perfectly situated in a sought-after neighbourhood with quick access to Highways 406 and 20, just minutes from all essential amenities, shopping, dining, and only a 10-minute drive to Brock University and Niagara College this home offers the ideal balance of tranquility and connectivity. Your next chapter of elegant, worry-free living starts here. (id:60365)
570 Oldenburg Avenue
Ottawa, Ontario
Welcome to this stunning brand-new corner home for lease in Richmond, Ottawa. With approx 25 foot frontage and fully upgraded throughout, this property offers 3+1 bedrooms and 2.5+1 bathrooms, including a finished basement with a bedroom and full bath, ideal for extended family, guests, or a home office. The open-concept design, bright windows, and modern finishes create a warm and inviting atmosphere, while the corner lot provides added privacy and extra natural light. Located in a family-friendly neighborhood, the home is close to schools, parks, shopping, and transit. (id:60365)
4473 Christopher Court
Lincoln, Ontario
Welcome to 4473 Christopher Court, Beamsville. Excellent opportunity to own end unit free hold bungalow townhouse on 50 ft lot situated in quiet residential area. This beauty features 2 large bedrooms, 1 1/2 bathroom, huge living room, and spacious eat in kitchen on main floor. Finished lower level features recreation room, another full bathroom, den/office/bonus room, laundry and plenty of storage space. Single car garage with inside entry, and driveway that fits up to 4 cars. Beautiful deck, off eat in kitchen for enjoyment of summer days/nights. Convenient location near Hwy access, steps to shopping, restaurants, wine country and trails. Lot of recent updates. Ideal for those starting out, or others looking to downsize. Shows 10++. RSA. (id:60365)
640 Pembroke Street W
Pembroke, Ontario
Fantastic opportunity to own a well-established Mobil Gas Station located at a high-exposure corner lot at Pembroke Street West in the heart of Pembroke, Ontario. This self-serve gas station features a full canopy, modern pump infrastructure, and is Ideally positioned on a prominent corner lot benefitting from outstanding street visibility, high daily traffic flow, and easy access from multiple directions making it a prime destination for both local and passing motorists. A unique highlight is the drive-through window dedicated to cigarette sales, adding convenience and increasing customer retention. It is also the only authorized U-Haul rental location serving the entire Pembroke area, drawing steady daily traffic and generating additional revenue. The property sits on a large parcel of land with significant potential for future expansion ideal for adding a car wash, retail kiosk, or EV charging stations. Currently operating with an ice cream truck on-site and with zoning suitable for food trucks, this station is primed for creative business add-ons. With strong exposure, multiple income streams, and unbeatable location in a growing community, this is a rare investment opportunity you don't want to miss. Whether you are an investor looking for a turnkey business with multiple income streams or a developer seeking land with long-term commercial growth potential, this property delivers unmatched value and opportunity in one of Eastern Ontario's most strategic locations. (id:60365)
6442 Taylor Street
Niagara Falls, Ontario
Welcome home to this updated bungalow with a practical layout and attached garage. Main level features a living/ dining room, renovated eat in kitchen, four piece bathroom and three bedrooms. One bedroom is currently being used as a den and has a walkout to back deck. Lower level offers a spacious recreation room, three piece bathroom, laundry room and storage space. Enjoy a fairy-tale backyard, perfect for relaxing or entertaining. Conveniently located near schools, shopping, and all Niagara Falls attractions. Features of the home include shingles replaced in 2020; Main bath redone in 2023, kitchen redone in 2025; Fridge,Stove,Dishwasher 2025 (id:60365)
164 Maclachlan Avenue
Haldimand, Ontario
Beautiful freehold end-unit townhome in the Avalon community in Caledonia, just steps from the Grand River. This home showcases over $50K in upgrades and offers 3 bedrooms, 2 full baths, and a main floor powder room. The open-concept living and dining area features hardwood floors, while the spacious primary suite includes a walk-in closet and ensuite with soaker tub and separate shower. Convenient main floor laundry. Bright, open layout, exceptionally clean, and truly move-in ready. (id:60365)



