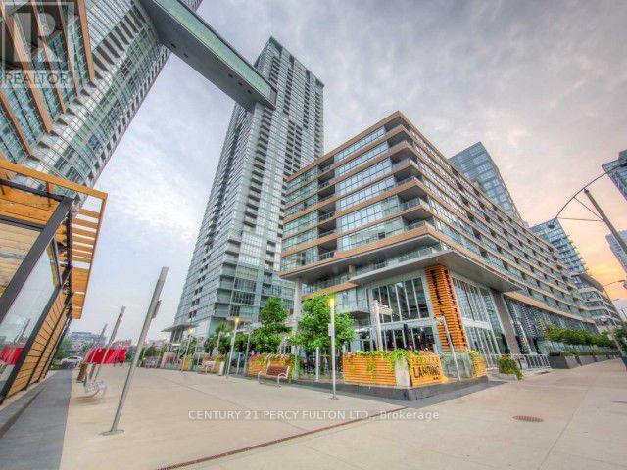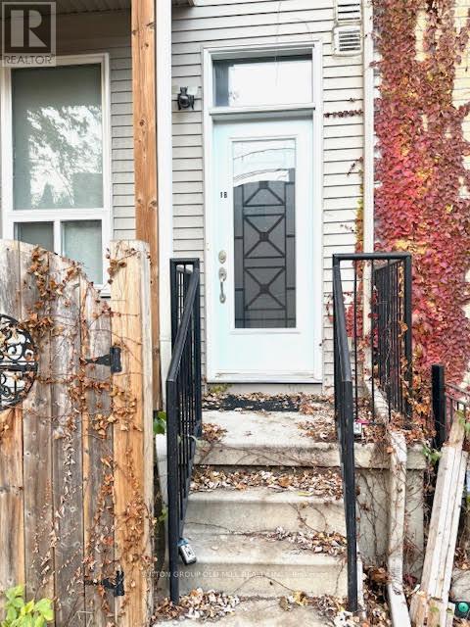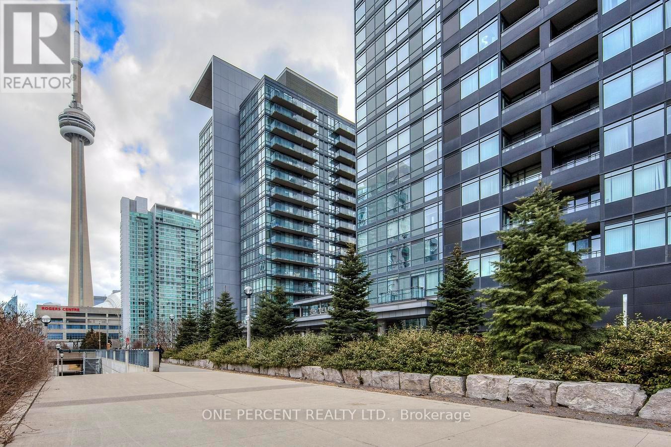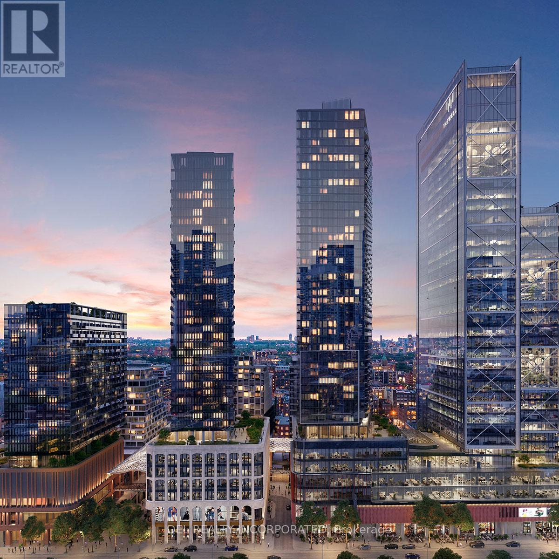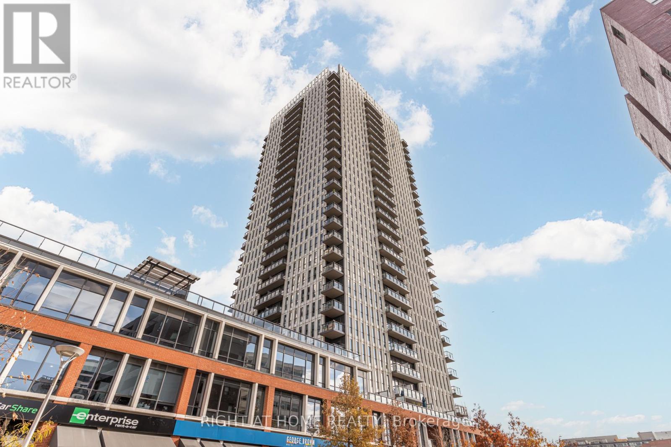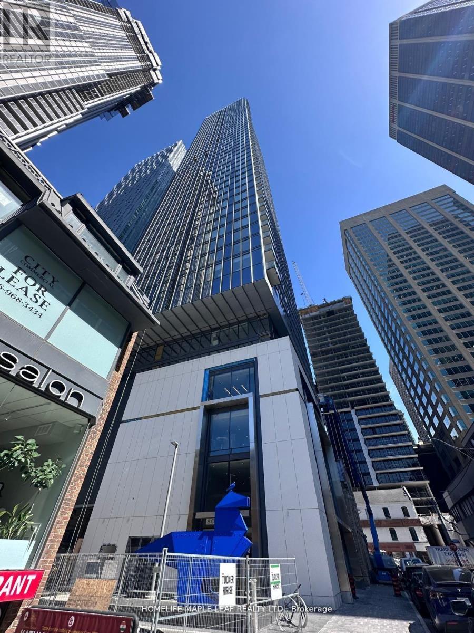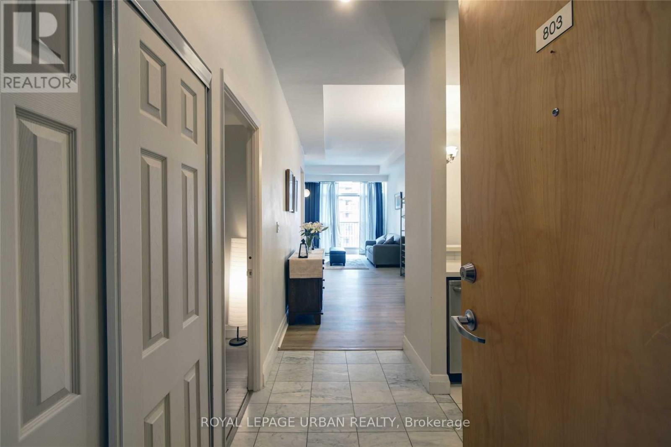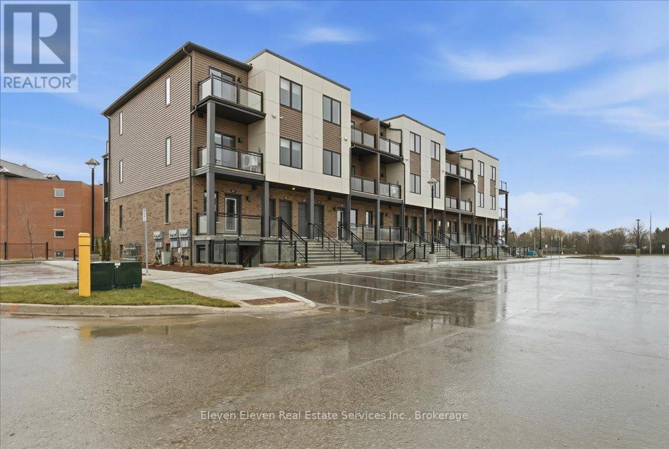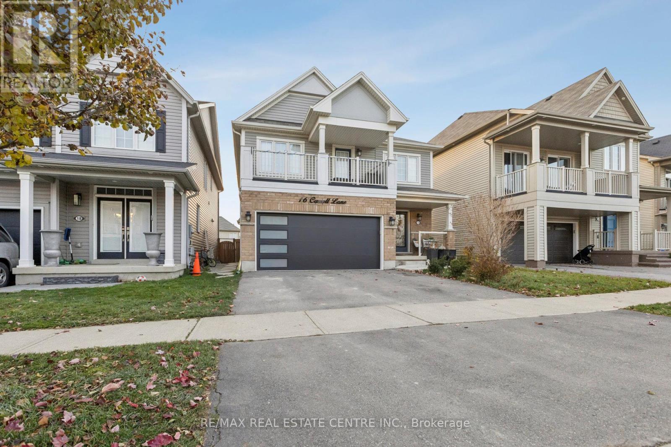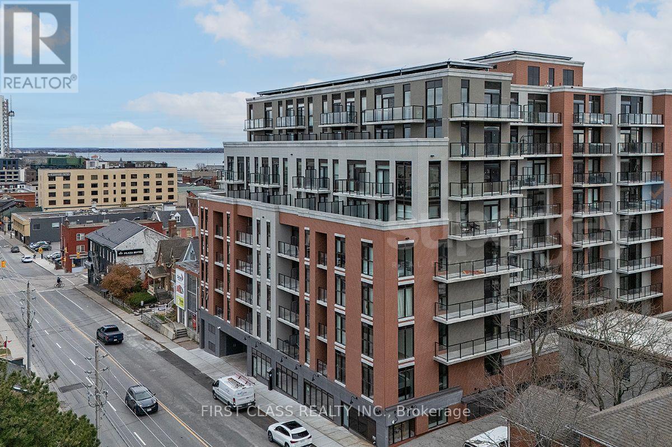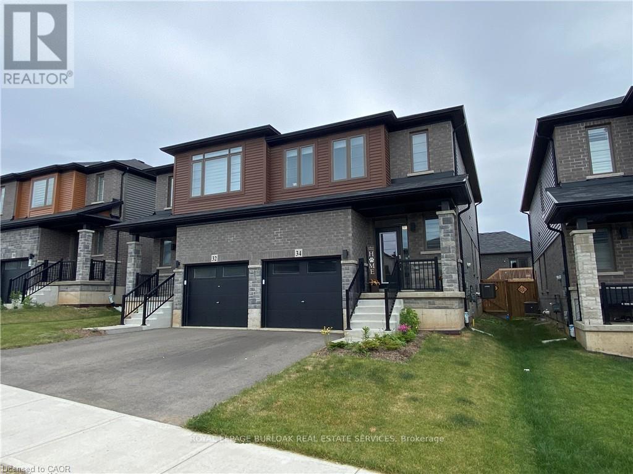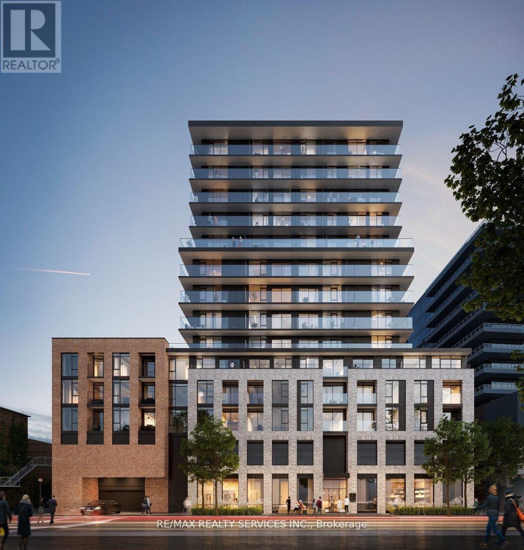1211 - 15 Iceboat Terrace
Toronto, Ontario
Stylish and newly updated 1-bedroom suite at 15 Iceboat Terrace, located in the iconic Parade buildings at Cityplace. This bright and functional open-concept unit has been freshly painted and features brand-new flooring, offering a clean and modern feel throughout. Enjoy contemporary urban living in the heart of Toronto's waterfront community, with access to premium amenities including an indoor pool, fully equipped gym, squash court, sauna, theatre room, party lounges, and more. Ideally situated just steps from the beautiful 8-acre Canoe Landing Park, TTC transit, grocery stores, cafés, restaurants, banks, and all everyday conveniences. Minutes to the Financial District, Entertainment District, and everything downtown Toronto has to offer. (id:60365)
1b - 259 Gerrard Street E
Toronto, Ontario
Newer Build Loft Like 1 Bedroom Apartment. 10' Ceilings, Over-sized Windows, Generous Living Room Open Concept, spacious and Airy Feel. Huge Bedroom With Closet. Modern Fresh Kitchen With Island, Quartz Counter Top, Glass Backslash & 4 S/S Appliances. In Suite Laundry, Separate Heating And A/C System In Unit. Private Entry Off Lane. Great Central Location W/Walking Distance To Subway, Ttc At Door Step. Downtown amenities surround....Universities, Hospitals, Financial and Tech. UTILITIES INCLUDED (id:60365)
5007 - 25 Telegram Mews
Toronto, Ontario
Rarely Offered Corner Suite | 2 Bed + Full-Size Den | 2 Bath | 1,170 Sqft + Balcony | 2 Parking | 1 Locker | Unobstructed Lake Views.Step into luxury with this rarely available 2-bedroom + full-size den corner suite offering brand-new flooring and freshly painted walls throughout its 1,170 sqft of sun-drenched, open-concept living space. Enjoy an additional 38 sqft balcony with breathtaking, unobstructed lake views. Floor-to-ceiling windows and southwest exposure flood the home with natural light, creating a warm and inviting atmosphere.The modern kitchen is both stylish and functional-ideal for cooking and entertaining. The spacious primary suite features a walk-in closet and a sleek 3-piece ensuite with a full glass shower. The full-size den is a standout feature-generously sized and enclosed, it easily serves as a third bedroom or dedicated home office.Enjoy the rare convenience of 2 premium parking spots and 1 storage locker, a true luxury in downtown Toronto. Located in one of the city's most connected neighbourhoods, with direct underground access to Sobeys and the newly opened "The Well" shopping centre. Just steps from the TTC, Harbourfront, Financial & Entertainment Districts, as well as the Rogers Centre, Scotiabank Arena, CN Tower, Island Airport, and some of Toronto's finest cafes, restaurants, and cultural destinations.Live where convenience meets luxury! Your urban oasis awaits! Please see the virtual tour! (id:60365)
2005 - 470 Front Street W
Toronto, Ontario
Welcome to King West's premier luxury condo community. This expansive three-bedroom suite offers an unparalleled living experience featuring Tridel's 400 Series finishes, 10 ft ceilings, breathtaking North West views, and an oversized balcony perfect for soaking in the unobstructed cityscape. Featuring 500,000 sq ft of indoor & outdoor retail space connected by a dramatic glass canopy. Remarkable 70,000 sq ft world-class public food Hall at The Wellington Market place. Unparalleled access to the city's finest dining, shopping, and fitness options. This is your final opportunity to live Toronto's most anticipated downtown lifestyle. (id:60365)
2213 - 55 Regent Park Boulevard
Toronto, Ontario
Discover urban living at its finest in this bright and modern 1-bedroom, 1-bathroom condo at 55 Regent Park Blvd, nestled in one of Toronto's most dynamic and rapidly growing neighbourhoods. This thoughtfully designed suite features an open-concept layout, massive windows, and a stylish contemporary kitchen with stainless steel appliances and ample storage. Step onto your private balcony and take in breathtaking lake and city views allowing for the perfect backdrop for morning coffee or evening unwinding. The spacious bedroom offers generous closet space and serene natural light, while the sleek 4-piece bathroom provides a spa-like feel. Located in a vibrant community with top-tier building amenities, including a fitness centre, lounge, billiards room, rooftop terrace, party room, and 24-hour concierge. Just steps to parks, transit, grocery stores, cafes, and all that downtown Toronto has to offer. Whether you're a first-time buyer, investor, or professional seeking convenience and comfort, this condo delivers exceptional value and unbeatable views. (id:60365)
4504 - 8 Cumberland Street
Toronto, Ontario
Welcome to 8 Cumberland Condos built by Great Gulf. YORKVILLE - Yonge & Bay, High Floor! Walk to 2 Subway Stations! - Bloor & Yonge, Yonge & Bay! Light Filled, Energy Filled Unit. Incredible Panoramic Views of the Toronto Annex Sky Line, With a Gorgeous Lake View *** Welcome to This Owner's Pride, Featuring 2 Bedrooms (Big Den Converted to 2nd Bedroom With Stylish Sliding Glass Door). Washroom Access From Both Bedrooms with 2 Doors. Unit Boasts 10 ft High Ceiling. Located in the Heart of Yorkville, Surrounded By World-Class Elegance, Designer Label Shopping, Gourmet Eateries, Salons, Spas, and Fine Hotels. Culture Enthusiasts Can Experience a Spectacular Array of Attractions Mere Minutes From Home. You Have to See It to Experience the Feeling of Living in The Yorkville's Convenience, Location and Luxury. Enjoy Under the Stars On One of a Kind Outdoor Terrace, Located on The 4th Floor. Other Features Include BBQ Lounge, Yoga Studio, Massive Gym, and Pet Park with Spa Access. Enjoy Endless Options at This Toronto's Most Sought After Real Estate! (id:60365)
803 - 8 Wellesley Street E
Toronto, Ontario
Perfect Downtown Location Right at Yonge/Wellesley Subway & Bus Station. Boutique Building Steps To UofT, Ryerson (Tmu), Hospital District, Queen's Park, Church/Wellesley Village, Bloor/Yonge Mink Mile & Yorkville Shopping & Countless Restaurants. Incredibly Bright, Airy & Spacious (841 Sqft) 1+1 Brm (Large Den W Closet Has Always Been Used As Bedroom) 1 Bath Suite. Soaring 10.5 Ft Ceilings & East Facing Juliette Balcony With Unobstructed Urban Views. Exceptionally Roomy Living & Dining Areas. Amazing Spaciousness For A 1+1. You Don't Get This Kind Of Space In The New Builds! Newer Living/Dining Laminate Floors, Newer Cooktop, Newer Stainless Steel Appliances All In 2021, Newer Reno'd Kit & Bath. This Unit Comes With T*W*O Exclusive Use Lockers! One On The Same Floor (8th) As The Suite & One Adjacent To Parking. (id:60365)
91 - 940 St. Davids Street
Centre Wellington, Ontario
Experience modern comfort in this 1,050 sq. ft. end-unit stacked townhome, thoughtfully designed to maximize natural light and everyday functionality. This brand-new residence showcases a bright, open-concept layout enhanced by stainless steel appliances, quartz countertops throughout, and quality finishes that reflect the craftsmanship of Reid's Heritage Homes. With one included parking space, this home offers both convenience and value. Multiple units are available with flexible closing dates, providing the opportunity to select the layout and timing that best suit your needs. Ideally located just steps from downtown Fergus, residents can enjoy boutique shops, cafés, and community amenities, as well as the scenic Grand River. The renowned trails, dining, and cultural attractions of Elora are only minutes away, offering the perfect blend of small-town charm and vibrant lifestyle options. (id:60365)
Upper Level - 16 Carroll Lane
Brantford, Ontario
16 Carroll Lane (upper level only) welcomes you with a double-door entrance and a spacious foyer-open concept with sight lines from the kitchen, great room, and dining room. Upgraded contemporary cabinetry, backsplash, and an oversized island with a breakfast bar make entertaining in the kitchen easy. In the bright dinette, oversized patio doors lead you out into the backyard. The interior garage entryway, large storage closet, and two-piece powder room finish off the main floor living space. The second level includes the laundry room, main bath, and four bedrooms. The Master bedroom and ensuite with a soaker tub and a standalone shower. It also features double French doors that lead out to a balcony where one can enjoy a morning coffee. Tenant is responsible for 70% of utilities.no basement access. (id:60365)
403 - 223 Princess Street
Kingston, Ontario
Living At Crown Condos Puts You Right In The Heart Of Kingston's Historic Commercial Spine! A Never-Lived-In 1 Bedroom Suite In A True, Urban Location! Princess Street Is A Primary Bus Route And Major Artery In The Retail & Lifestyle Corridor Of Kingston - Running From The Waterfront Through Downtown And Out Toward The University Districts; Surrounded By National Brands, Student & Professional Foot Traffic. Queens University Is Only a 10 Minute Walk & St. Lawrence College Is A Short Transit Ride Away. Walk To Groceries, Cafe's, Banks, Medical, Entertainment Venues, Waterfront & Much More! (id:60365)
34 Baker Lane
Brant, Ontario
Bright, spacious, open concept 3 bed, 2.5 bath semi built in 2021. Available December 1st. Approximately 1,492 square feet (as per builder's plans). The main floor features quality hardwood and ceramic floors. The spacious Kitchen overlooks the Living room and features stainless steel appliances, quartz counters, undermount sink, centre island with breakfast bar, ceramic backsplash and extended maple cabinetry. The 2nd floor offers the convenience of an upper level laundry and has 3 spacious bedrooms including the Primary Bedroom which features a walk-in closet and 3 piece ensuite bath. Fully fenced rear yard. Quick access to the 403 and Close to all amenities, including grocery store, Gym, Pharmacies, Hospital, Restaurants, Trails, Parks, Rec Center and so much more. Tenants are responsible for all utilities (gas, electricity, water, water heater, air exchanger), lawn maintenance and for the removal of ice/snow. All tenants are to provide Full Equifax/Trans Union credit scores, rental application, Employment & reference letters and proof of income, and bank statements if needed. (id:60365)
410 - 1 Jarvis Street
Hamilton, Ontario
Unveiling modern living at 1 Jarvis, Hamilton's vibrant new address. This stunning 2-bed, 2-bath suite boasts a bright interior, sleek finishes, and a gourmet kitchen perfect for entertaining. Step outside and soak up the sun on your expansive 300 sq ft terrace a true rarity! 15 Min-Walk From To Area Amenities Like Restaurants, Bars, Cafes, Museums & Entertainment and more. Within 10 Mins to major educational institutions like McMaster University, Hillfield Strathallan College, Mohawk College. Enjoy the building's luxurious amenities, including a party room, yoga studio, fitness center, and co-working space urban living redefined. Experience the difference with attentive building management dedicated to your comfort. This is your chance to live in Hamilton's most desirable new development! Pictures from earlier listing. Some pics virtually staged. (id:60365)

