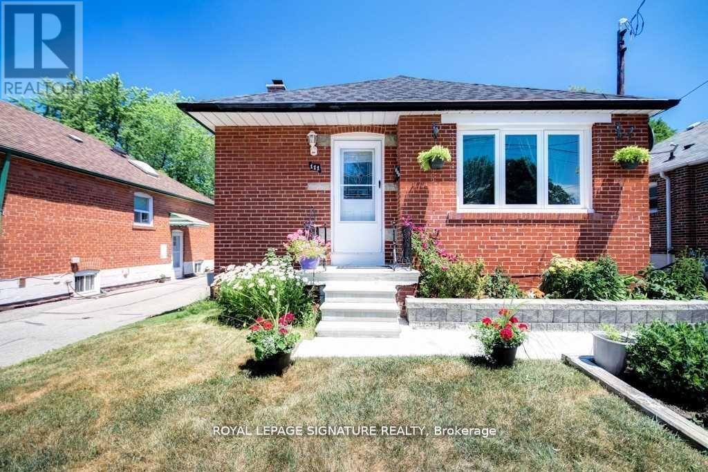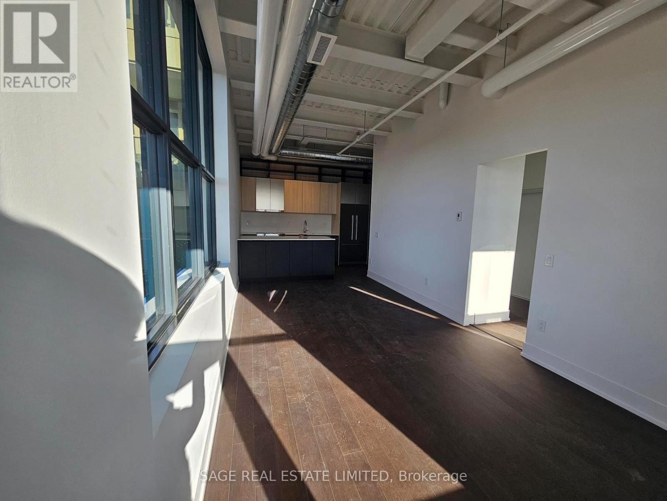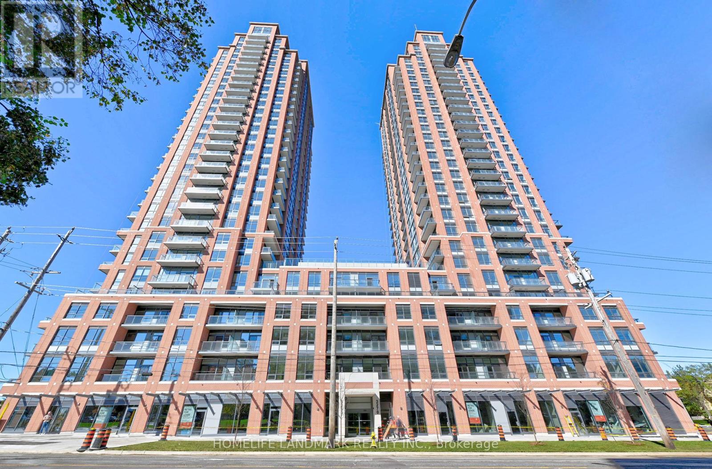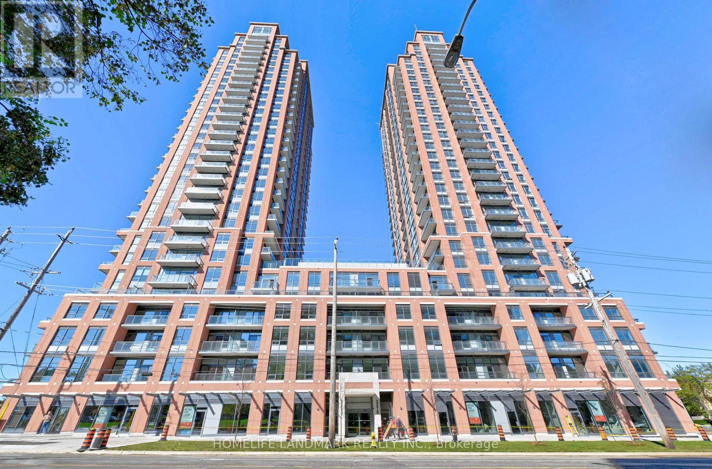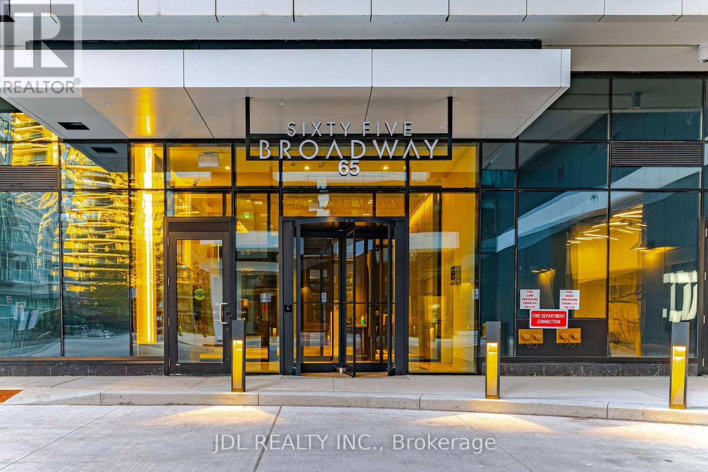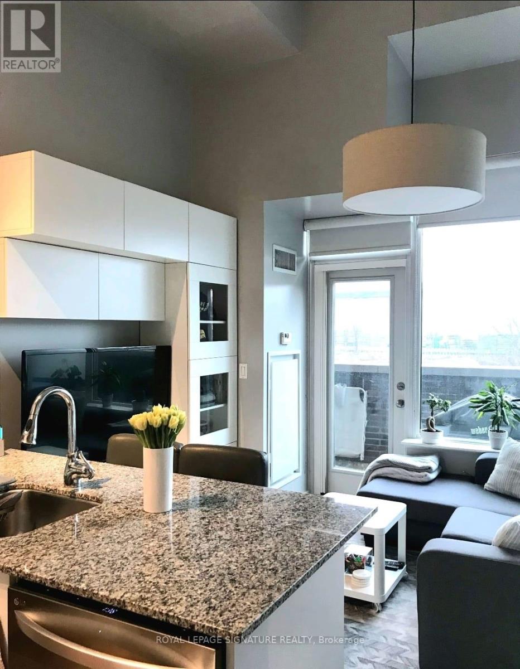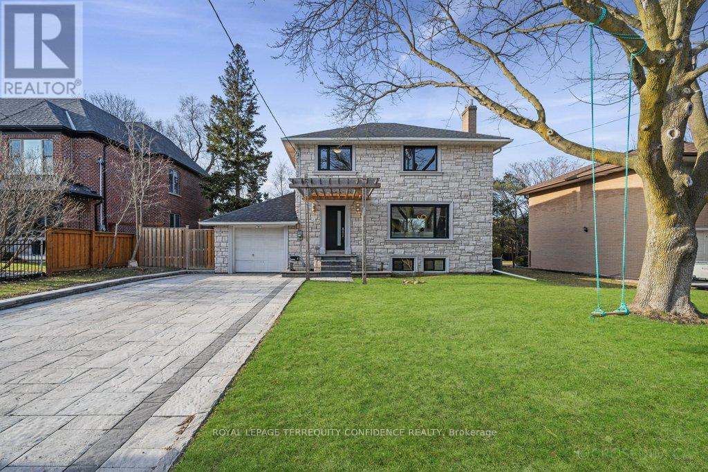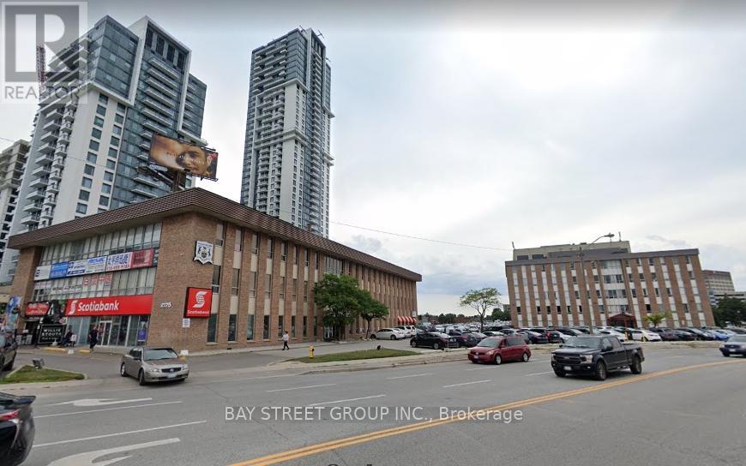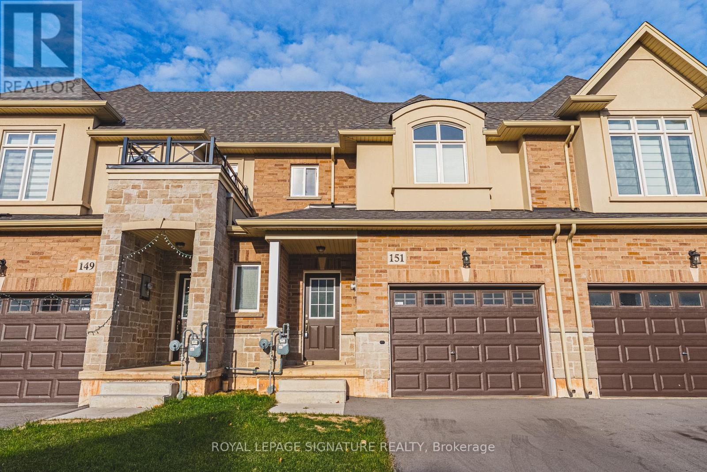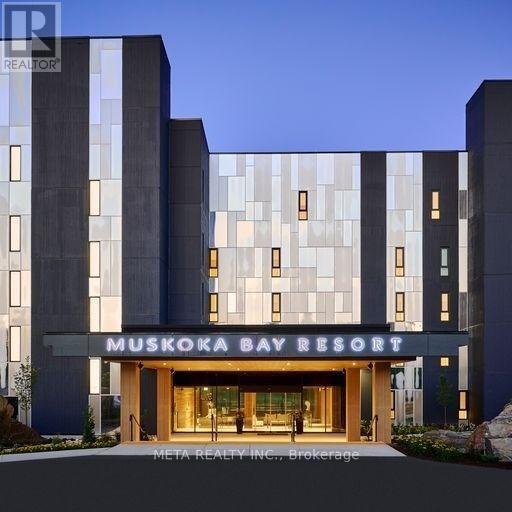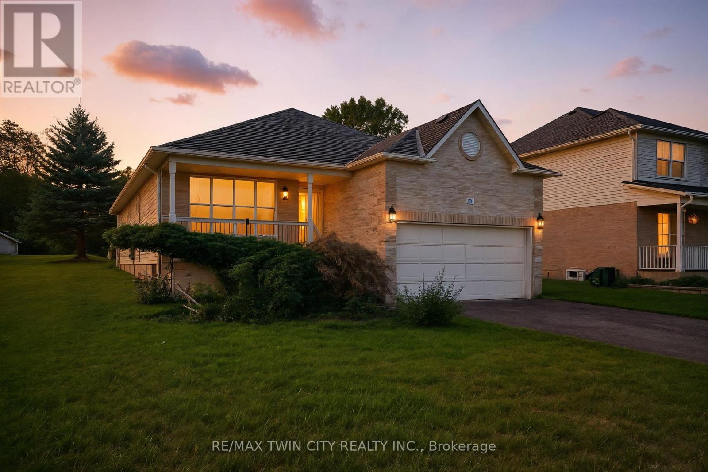84 Culbert Road
Bradford West Gwillimbury, Ontario
Welcome to this stunning newly built corner lot located at 84 Culbert Rd in the heart of the family-oriented and friendly Summerlyn Village community. Offering 3,400 sqft of above grade living space, style, and comfort. Over $60K in upgrades residence featuring a charming brick, stone exterior and a welcoming covered front porch, 4 generously sized bedrooms, each with its own private ensuite bathroom, making it ideal for large or growing families, including a primary suite boasts a luxurious 5-piece ensuite and his and hers walk in closets for added comfort and storage. Main floor showcases a bright and functional layout, hardwood flooring throughout, a tile foyer, a spacious living room, private space designed office perfect for working from home. Bright and modern kitchen quartz countertops, extended island, stainless steel appliances, sleek white cabinetry, open concept layout flows seamlessly into the family area, gas fireplace creating a warm and inviting space, walks out to a deck enjoy morning coffee or summer BBQs, direct garage access to the main floor, powder room adds a convenience and comfort for guests. Second floor features a bonus loft area for playroom, home gym, or media space, laundry room with cabinetry, a sink, and stainless steel washer and dryer making everyday life that much easier. Unfinished basement includes a separate entrance, offers excellent potential for a future in-law suite, rental unit, or recreation space a great opportunity for additional income. Conveniently located just steps to schools, parks, trails, grocery stores, dining, shopping, school bus route only minutes to the Bradford GO Station and Highway 400. Move-in ready and waiting for you to begin your next chapter. (id:60365)
Basement - 111 Ellington Drive
Toronto, Ontario
All Utilities Included!!! One Bedroom Basement in Detached Bungalow In Wexford Community.Close To All Amenities.Steps To Schools,Close To 401,Fully Upgraded.Custom Open Concept Kitchen,S.S.Appliances,Granite Counter Tops, Backsplash,Gas Stove,Laminate Flooring,Fully Upgraded Washroom,Pot Lights Throughout.Awesome Private Backyard With Huge Deck. Shared Laundry included. Internet And Cable Tv not included.No Pets Please. (id:60365)
702 - 150 Logan Avenue
Toronto, Ontario
Bright and Spacious Hard Loft at Wonder Condos. Welcome to this stunning 1 bedroom plus den corner suite offering 970 square feet of thoughtfully designed living space. This bright south west unit features soaring ceilings, premium finishes, and expansive windows with views of the CN Tower. The open concept layout includes a stylish kitchen with an island, generous living and dining areas, and an ensuite washroom off the primary bedroom. The large den provides the flexibility for a home office, guest space, or additional living area. Two full washrooms add convenience for everyday living and hosting. Locker is conveniently located on the same floor for easy access. One parking space included. Residents enjoy exceptional building amenities including a rooftop patio, party room, concierge, coworking space, and a fully equipped gym. A rare opportunity to lease a spacious hard loft in a highly sought after building. (id:60365)
1629 - 3270 Sheppard Avenue E
Toronto, Ontario
A Brand New Condo at Pinnacle Toronto East. Stunning Corner Unit 2 Bed, 2 Bath suite with 879 sq.ft Interior space & 66 sqft exterior. 9-ft ceilings & floor-to-ceiling windows. Split bedroom layout with gourmet kitchen, unobstructed sunrise views. Luxury amenities: pool, hot tub, terrace w/ BBQs, gym, yoga, lounge, kids play, library & more! 1 underground parking spot + Locker included. High speed internet included. (id:60365)
2827 - 3270 Sheppard Avenue E
Toronto, Ontario
A Brand New Condo at Pinnacle Toronto East. Stunning 2 Bed, 2 Bath suite with 895 sq.ft Interior space + 66 sq ft Balcony, Total - 961 sq ft. 9-ft ceilings & floor-to-ceiling windows. Split bedroom layout with gourmet kitchen, unobstructed sunrise views. Luxury amenities: pool, hot tub, terrace w/ BBQs, gym, yoga, lounge, kids play, library & more! 1 underground parking spot + Locker included. (id:60365)
910 - 65 Broadway Avenue
Toronto, Ontario
Discover a new standard of urban luxury at 65 Broadway Avenue, a brand-new condominium by Times Group, positioned in the vibrant heart of Yonge & Eglinton. This vibrant building seamlessly blends sophisticated style with unparalleled convenience, offering an ideal setting for both serene relaxation and dynamic social gatherings.Step into your sun-filled, thoughtfully designed residence, where modern living is effortlessly redefined. The open-concept layout is enhanced by expansive floor-to-ceiling windows, flooding the space with natural light and offering stunning, unobstructed west-facing views. Your new home boasts a balcony, perfect for enjoying the vista, and is equipped with in-suite laundry for ultimate convenience. The modern kitchen is a chef's delight, featuring sleek built-in appliances, elegant quartz countertops.The location is simply unmatched. Perfectly positioned just steps from Eglinton Station, you are surrounded by the city-vibrant shops, cozy cafes, and gourmet restaurants are all at your doorstep. For families, the exceptional proximity to North Toronto Collegiate Institute makes this an ideal choice for those prioritizing world-class education alongside an unparalleled urban lifestyle.Plus High Speed Internet included. (id:60365)
106 - 55 E Liberty Street
Toronto, Ontario
Welcome to Bliss Condos! This Ground Level Studio Features 14' Ceilings and Massive Windows That Let In A Ton Of Natural Light. Absolutely No Wasted Space. The Terrace Faces South and Adds A Ton Of Functionality. Adds A Ton Of Functionality. The Modern U Shaped Kitchen Features Full Size S/S Appliances & Granite Countertops. This Unit Has Been Very Thoughtfully Maintained With Built In Storage and Additional Closets. Parking and Locker Are Included! Amenities Include: 24 Hour Concierge, Meeting/Party Room, Rooftop Deck, Indoor Pool, Gym, Car Wash, Guest Suites and Visitor Parking. Close to Everything- Transit, King West, Grocery Stores, Restaurants, The Waterfront and more. (id:60365)
8 Glenelia Avenue
Toronto, Ontario
This top-to-bottom renovated, 4+1 bedroom home is nestled on a premium rectangular 60' X 125' lot, on a Quiet cul-de-sac off of Bayview Ave. With elegant living & dining room areas, open concept modern kitchen with Quartz countertops & built-in stainless steel appliances, a primary bedroom on the main floor, and a professionally finished basement with a separate entrance. Renovations done in 2019 and include All Plumbing, Electrical, Hvac, Insulation, Facade, Driveway, Roof, Windows, & Doors. This beautiful home also features renovated interior finishes: Solid Oak Hardwood Floors, Stairs, Baths. Superb location in a peaceful neighborhood in North York, within minutes to parks, private & public schools, TTC, Bayview Village Mall & North York General. (id:60365)
222 - 2175 Sheppard Avenue E
Toronto, Ontario
One furnished room available for rent, Ideal for health care practitioners such as RMTs and naturopathic doctors, who are looking to build their business/practice or have an existing client base. Prime location near Sheppard Ave E and Victoria Park, with easy access to Hwy 404, Hwy 401, Don Mills Subway, and TTC at the doorstep. Features include shared reception/waiting area, high-visibility building features a bank on the main floor, shared waiting area, ample free parking, and is accessible 7 days a week. Move-in ready with flexible rental terms. (id:60365)
151 Sonoma Lane
Hamilton, Ontario
Welcome to 151 Sonoma Lane, ideally located close to schools, parks, Winona Crossing Plaza,highway access, and so much more. This tastefully upgraded home offers 3 bedrooms including a primary bedroom complete with 2 walk in closets and a beautiful 3 piece ensuite, 2.5 washrooms,basement level laundry, inside entry to the oversized single car garage, and bonus rear yard access from the garage. Available immediately. (id:60365)
107 - 120 Carrick Trail
Gravenhurst, Ontario
Bright And Spacious Fully Furnished One Bedroom + Den At Muskoka Bay Resort. Large Terrace Overlooking The 18th Hole. You Can Walk Out To The Course.Contemporary & Elegant Furnishings. Hotel Resort Offers: Room Service, Fine Dining, Clifftop Clubhouse, Gym, Pool & Golf. Vacation And Play At The World Class Golf Course And Rent When Away! Full Turnkey Hotel Resort Rental By Muskoka Bay Resort! Great Cash Flowing Investment+Vacation Home In Beautiful Muskoka! (id:60365)
16 Jones Court
North Dumfries, Ontario
Welcome Home to 16 Jones Court, Ayr! This two bedroom bungalow, located on a quiet court features a large private back yard. Owned by just one family since it was built, this home offers plenty of opportunity for the next owner to make it their own. Large Living Room and Formal Dining Room are spacious for family gatherings. The Kitchen has ample counter space and features a Dinette with Patio Doors leading to the large 0.30 acre lot backing onto trees. The home features a bright interior with fresh paint and new waterproof laminate flooring through out, an attached double garage, and a practical layout that makes for comfortable living. The Primary Bedroom features an ensuite bathroom with rough in for future shower/tub. While some updating is needed, the potential here is endlessperfect for first-time buyers , down-sizers, or anyone looking to invest in a desirable community. Set in a safe, family-friendly neighbourhood, the property is close to Cedar Creek School, The Early ON Centre, parks, and scenic walking trails. Ayr is a welcoming town, known for its ponds, rivers, and small-town charm, while still offering quick access to 401 and 403 for an easy commute. Dont miss this opportunity to bring your vision to life in one of Ayrs most sought-after locations! Flexible Possession. Please note some photos are virtually staged. (id:60365)


