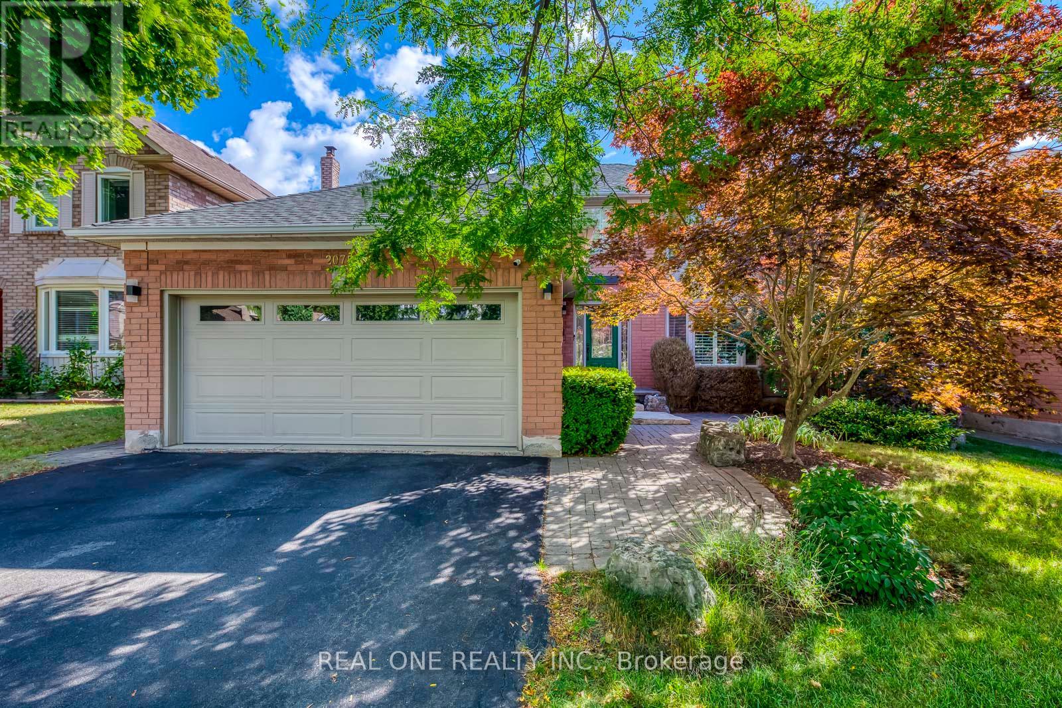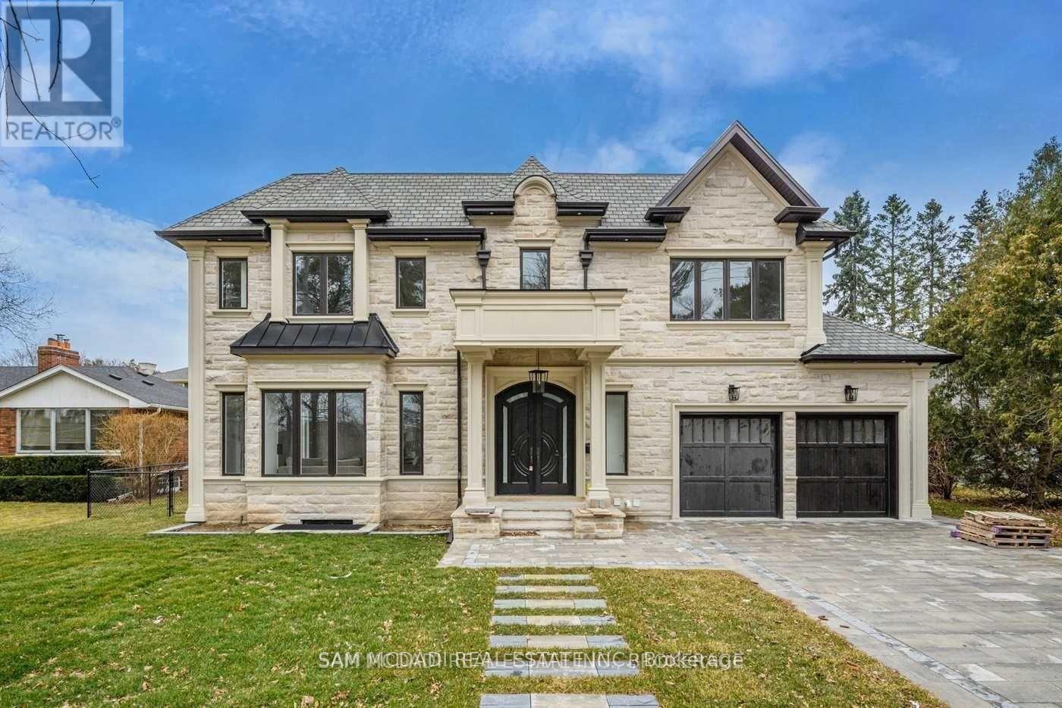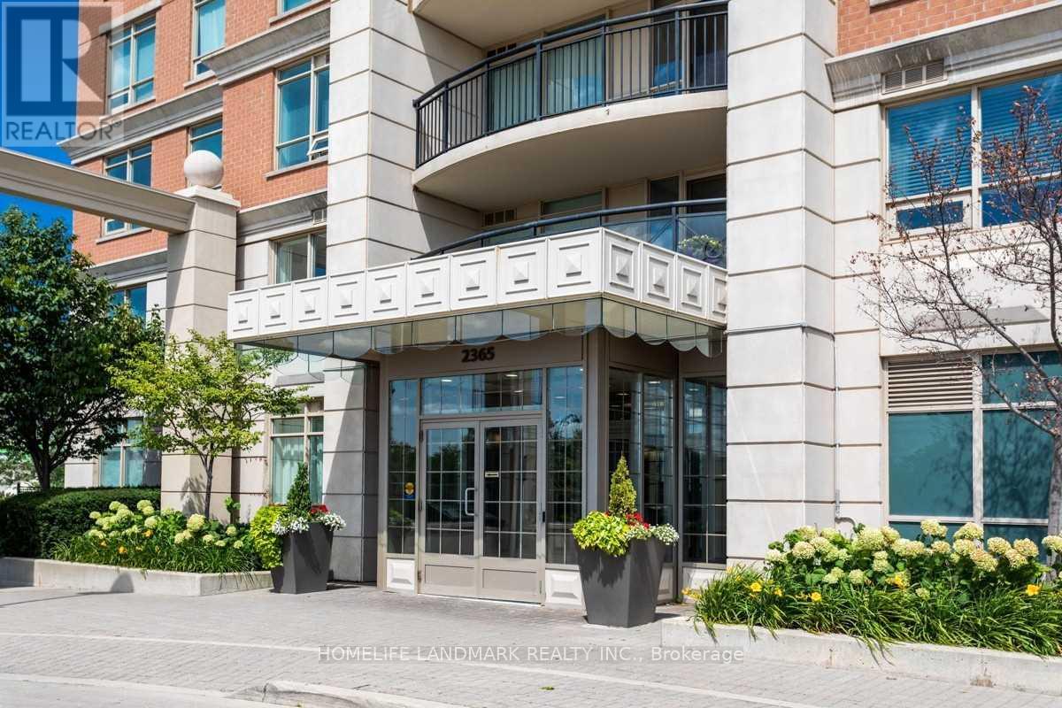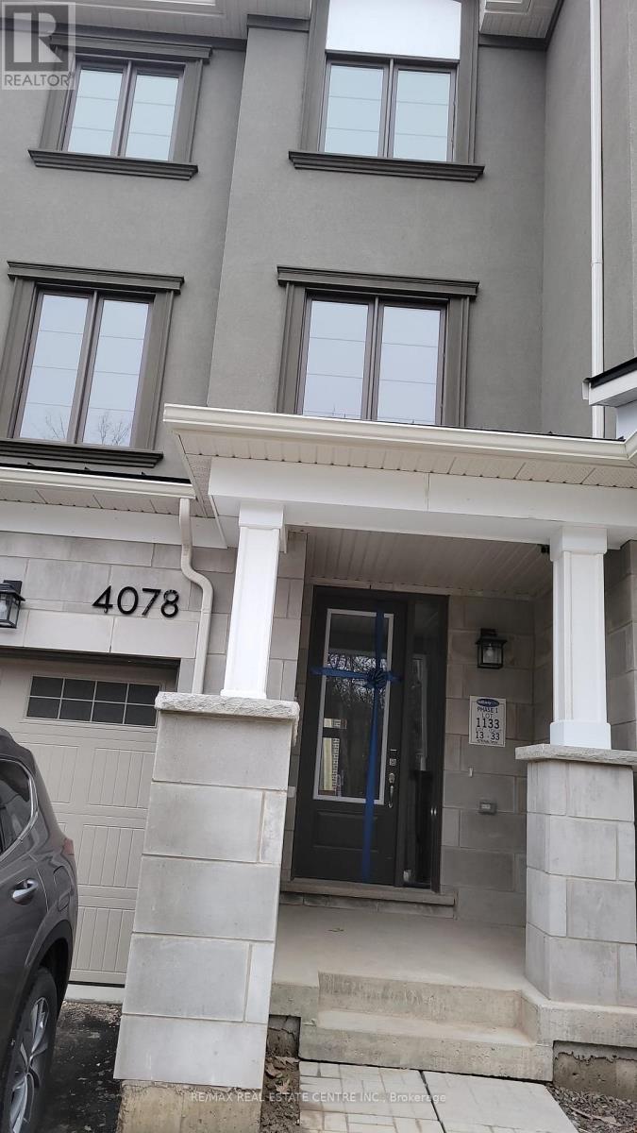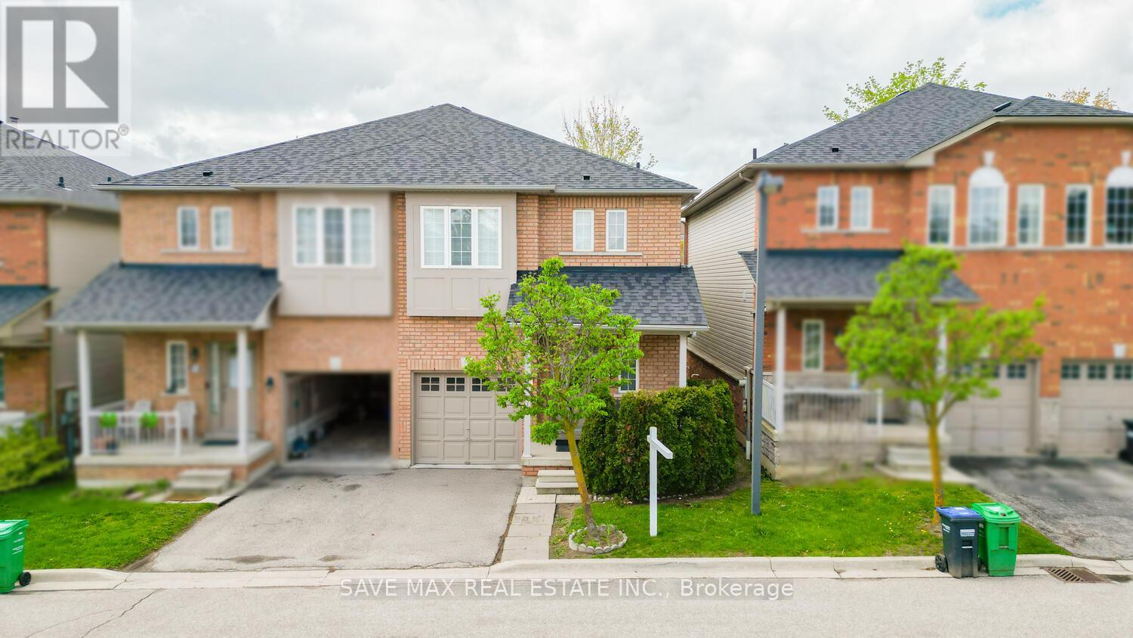4008 - 2200 Lake Shore Boulevard W
Toronto, Ontario
Luxury Lakeside Living with Sunrise Views - Fully Upgraded With Furnishing Included.Welcome to Suite 4008 at Westlake Phase II, where elegance meets comfort in this builder-upgraded and designer-finished 1 Bedroom + Study suite. This bright and airy home features soaring ceilings, floor-to-ceiling windows, and a southeast exposure that delivers breathtaking sunrises, park views, and sweeping vistas of Lake Ontario.This immaculate unit is fully furnished and equipped, making it a perfect turnkey home or investment. Enjoy a chef-inspired kitchen with full-size stainless steel appliances, including a brand new, never-used dishwasher, and top-of-the-line tiles on both the backsplash and feature walls. The living space is enhanced with custom light fixtures, textured designer wallpaper, and elegant mirrors, all included. Recently painted, with new 7'1/4" hardwood flooring and modern baseboards, the space is move-in ready!The versatile den/study currently used for extra storage with included sliding doors can easily function as a home office or creative nook.Step onto your private balcony complete with included patio furniture and accessories, perfect for relaxing with the sunrise or entertaining guests.Situated in a quiet, well-maintained building, Westlake Phase II offers resort-inspired amenities:24-hour concierge & security, state-of-the-art gym, indoor pool, spa, sauna, hot tub & yogastudio, rooftop terrace, BBQ area, guest suites, party room,squash courts, business boardrooms, massage rooms and childrens indoor play area.All just steps to Metro, Starbucks, Dentists, Banks, Restaurants, LCBO, Shoppers Drug Mart,Humber Bay parks, TTC, and the waterfront trail. Easy access to downtown and the Gardiner Expressway.10 Mins. Drive To Mimico Go Train. Includes one parking space and one locker. Also available for sale. Short or long term lease available. (id:60365)
963 Lansdowne Avenue
Toronto, Ontario
Welcome to a rarely offered fully renovated registered duplex combining modern design and unbeatable flexibility. Live in one spacious suite while renting out the other or simply rent both units. This home has been thoughtfully reimagined with timeless finishes and open-concept layouts that let natural light shine through. 2 separate hydro meters and 2 separate gas meters. Unit One: Move into your bright home with exposed brick, hardwood floors and entertainers dream kitchen featuring quartz counters, stainless steel appliances, and a gas range. The breakfast nook or office space walks out to a private patio for morning coffee or summer dinners. The lower level impresses with 8 ceilings, two generous bedrooms, a full bath, and laundry. Unit Two: A stunning three-bedroom tenanted suite with hardwood floors throughout, a sun-filled open-concept living/kitchen space, and walkout to a large terrace with beautiful city views, the perfect backdrop for relaxing or entertaining. Wallace Espresso and Paris Bakery are a 5 minute walk and the new Wallace Emerson Community is a stroll away. (id:60365)
11 Stockbridge Avenue
Toronto, Ontario
Lovely 41 x 137 lot north of Norseman! A wonderful opportunity to create your own dream footprint. This home features a spacious living room with hardwood floors in good condition. Home is being sold as is. Conveniently located near shops, TTC, and within walking distance to Islington Subway. Enjoy easy access to Fitness Centres, No Frills, Costco, and a variety of restaurants. Families will appreciate the new Catholic elementary school, public middle school with indoor pool, and other nearby amenities. A vibrant, accessible neighbourhood with so much to offer! Photos have been virtually staged for inspiration. (id:60365)
1207 - 1300 Islington Avenue
Toronto, Ontario
This rare 1,650 sq.ft bright, freshly painted corner suite with its 3-bedroom plus solarium layout, 2 baths, eat-in kitchen, open Living dining room , ensuite utility room, balcony with South east skyline, park and lake views, premium location, thoughtful amenities, and bundled maintenance fees is likely one of the best value propositions currently available in west Toronto. For those seeking spacious, resort-style urban living in the heart of Etobicoke, this suite presents a compelling opportunity. Nestled in Islington Village/City Centre West, within walking distance to Islington subway, GO shopping, dining, schools, and major roadways. A well-managed and community-oriented building-including a recreation coordinator offering fitness/aqua-fit classes. Incredible amenities include Large indoor pool, hot-tub, sauna, Gym, Tennis/Pickle Ball courts. 24 Hour Concierge. Primo parking spot next to door-locker included. This is a no pets building. (id:60365)
218 - 20 Elsie Lane
Toronto, Ontario
Brownstones on Wallace offers a rare blend of modern design and urban convenience in Toronto's vibrant Junction Triangle. This three-level stacked townhouse is more than just a home - it's a canvas for a life well-lived. With High Park, Roncesvalles Village, and seamless transit options at its doorstep, this property invites a lifestyle of balance, connection, and inspiration. The open-concept lower level welcomes with hardwood floors and a kitchen equipped with stainless steel appliances, granite countertops, and complete with an open concept dining area and a living space that invites connection and conversation. The second floor balances private and shared moments, featuring a primary bedroom with a walk-in closet and a serene balcony, alongside a second bedroom and a full bathroom. The third level surprises with a versatile den or office space, opening to a rooftop terrace that's ready for summer barbecues or quiet evenings under the stars. Set in the final column of its building, the home enjoys a semi-private location, adjacent to a walking and biking path that offers quick escapes for a morning jog or ride. A dedicated parking space and indoor areas suitable for seasonal storage add practicality to the charm. For young professionals envisioning a stylish retreat close to the pulse of downtown, or couples imagining their next chapter in a space that grows with them, this property is a reflection of ambition and potential. Access to the GO Train and UP Express makes reaching Union Station in 13 minutes or Pearson Airport in 22 effortless - perfect for balancing a dynamic career with a thriving personal life. This is not just a home; its an invitation to dream, to grow, and to enjoy every moment of life's journey in one of Toronto's most sought-after neighbourhoods. Updated with fresh paint, new flooring, and ready for you today. Offers Thurs Sept 11, 5:30p. (id:60365)
2075 Banbury Crescent
Oakville, Ontario
5 Elite Picks! Here Are 5 Reasons to Make This Home Your Own: 1. Family-Sized Kitchen Featuring Breakfast Bar Area, Granite Countertops, New Stainless Steel Appliances ('24) & Bright Breakfast Area with W/O to Patio. 2. Generous Principal Rooms with Hdwd Flooring, LED Pot Lights & Elegant Light Fixtures, Including Spacious Family Room with Wainscoting & F/P, Formal Living Room with Bay Window & Stunning Full Glass Door Entry, and Separate Formal D/R Area with Wainscoting. 3. Bright 2nd Level Hallway with Skylight Leads to 4 Generous Bdrms, with Primary Bdrm Boasting W/I Closet & Luxurious 4pc Ensuite with Double Vanity & Frameless Glass Shower. 4. Lovely Finished Bsmt with Laminate Flooring Featuring Large Open Concept Rec Room Plus Exercise Room with Glass Door/Wall & Spacious 5th Bdrm with W/I Closet! 5. The Private Backyard Oasis is a Gardener's Delight with Vibrant Flowering Trees, Patio Area, Perennial Gardens & Convenient Natural Gas BBQ Connection ('23)! All This & So Much More! 2pc Powder Room & Convenient Main Floor Laundry with Access to Garage (with EV/Tesla Charging Station '24) Complete the Main Level. Large 5pc Main Bath with Double Vanity. Many, Many Updates Including New Ceiling Fans & Light Fixtures (Including Exterior) '24, Smooth Ceilings '23, Freshly Painted (Walls, Doors & Frames) '23, LED Pot Lights '24, Washer & Dryer '24, Updated Electrical '22, Upgraded Panel '24, Staircase Runner '23. Over 4,100 Sq.Ft. of Finished Living Space! Wonderful Location on Quiet Crescent Just Minutes from Top-Rated Schools, Community Centre, Parks & Trails, Oakville Place, Sheridan College, Hwy Access & More! (id:60365)
577 Indian Road
Mississauga, Ontario
Custom Built Luxury Home On Prestigious Indian Road In Lorne Park! Dream Kitchen W Large Island, B/I High End Appliances Overlooking Family Room With Custom B/I Cabinets, Gas Fireplace & W/O To Yard. Living & Dining Outfitted W Custom Mill Work. Generous Sized Bedrooms & Master Bedroom W Spa Inspired Ensuite Bath, Large W/I Closet W Built-Ins. Finished Walk-Up Basement W/Rec Area, Bedroom & Sauna. Also Features Heated Basement Floors. Lawn Sprinkler System, Surround Sound & Security System. (id:60365)
409 - 2325 Central Park Drive
Oakville, Ontario
Welcome To The Courtyard Residence Located In The Uptown Core Oakville Neighborhood Across From Parks. Fabulous Bright 2 Bed, 2 Bathroom Corner Unit with 1 parking space. Sunrises From Balcony & Sunsets Over From Master Bedroom, You Will Feel Right At Home. Primary Bedroom With Ample Closet Space, In-Suite Laundry, And Large Windows Offering Natural Light Throughout The Home. . Pond and Parks Beside the Building. Suite Features: 9Ft Ceilings, Laminate Floors Through Out , Granite Counters, Ceramic Backsplash. Outstanding Amenities include a Fitness Room, Media Room, Party Room, Terrace With BBQ area, Guest Suite, On-Site Management Office, Superintendent, and Meticulously Maintained Building. Embrace Your New Resort-Like Lifestyle. Exceptional Location, Mere Steps Away From Restaurants, Walmart, Shopping, And Transit. Steps to the Bus stations and High Ways. (id:60365)
406 - 1990 Bloor Street W
Toronto, Ontario
Unbeatable Location Across from High Park! Beautifully designed 1-bedroom + den in prime location. Enjoy the perfect blend of Nature and City living with easy walking access to Bloor West, Roncesvalles, and The Junction. Just steps from High Park subway station for a quick and effortless commute. Spacious, thoughtfully designed layout with 9-foot ceilings and sunset views over the tree-lined High Park neighbourhood. Modern kitchen featuring integrated appliances and retractable island table perfect for casual dining or entertaining. Large primary bedroom offers semi-ensuite access, and with four full closets, storage is not an issue. Includes dedicated underground parking spot, storage locker and access to top-notch amenities including fully equipped gym, modern multi-functional party room featuring a kitchenette, lounge seating, and dining/meeting space, outdoor community BBQ area, dog wash room, bicycle locker area. Whether you're a first-time buyer, downsizer, or investor this one checks all the boxes. Don't miss your chance to live in one of Toronto's most sought-after neighbourhoods! (id:60365)
926 - 26 Gibbs Road
Toronto, Ontario
Welcome to 26 Gibbs Rd where contemporary design meets unparalleled convenience. This exquisite 3-bedroom, 2-bathroom condo offers an amazing open-concept w/1.067sf of living space (balcony included) full of natural light, and upgrades. The unit features elegant laminate flooring, automatic blinds and high-end finishes throughout. The modern kitchen is a chefs dream, boasting stainless steel appliances, quartz countertops, a chic backsplash, pantry, and a versatile moveable table/island. Step onto your spacious balcony which is the perfect spot for your morning coffee. The primary bedroom is a tranquil retreat with sound proof insulation, W/I closet and a private 3-piece ensuite bath with a custom linen closet. Perfectly situated with direct access to Hwy 427, this condo is minutes from Sherway Gardens and Kipling Subway Station. Enjoy the resort style amenities: Outdoor pool and kids playground, gym, party room, pet spa, rooftop deck. Walking distance to top-rated schools, a well-stocked library, grocery stores, and public transit. Plus, a free shuttle service to the subway makes commuting effortless.Whether you're looking for a sophisticated home or a high-value investment, this stunning unit offers the perfect blend of luxury, comfort, and convenience. Don't miss this opportunity to own a piece of Etobicoke's finest living! (id:60365)
4078 Kadic Terrace
Mississauga, Ontario
Welcome to 4078 Kadic Terrace! Just over one year new new. Mattamy-built freehold townhome backs onto woods with no walkway and features 4 bedrooms, 4 bathrooms, plus a home office/den/kids play room. With 9' ceilings on the main and second levels, hardwood flooring throughout, and no carpet, this upgraded home offers a bedroom with a full ensuite and wet bar on the main level, perfect for guests, in-laws, or a private office. The modern kitchen with extra pantry opens to the dining and great room, which leads to a private deck for morning coffee or evening relaxation. The spacious primary suite boasts a walk-in closet, double sinks, and a luxurious upgraded shower. Additional upgrades include an electric fireplace, bath oasis, super shower, and hot/cold water lines in the garage. A rare opportunity to own a stylish and functional home in a sought-after location! (id:60365)
18 - 2270 Britannia Road W
Mississauga, Ontario
Beautiful 3-Bedroom Semi-Detached Home in the Desirable Streetsville Community and Top-Ranked Vista Heights School District! Minutes from all amenities, Heartland town centre. This bright and spacious home features 9 ft ceilings on the main floor with an open-concept living and dining area, elegant hardwood flooring, LED pot lights, and Cat 6 wiring for cable and internet throughout. The modern kitchen includes a stylish backsplash and breakfast bar. Both the primary and second bedrooms offer walk-in closets. The professionally finished basement boasts upgraded windows. Conveniently located near Highways 401, 403, 407, GO Station, and public transit. (id:60365)






