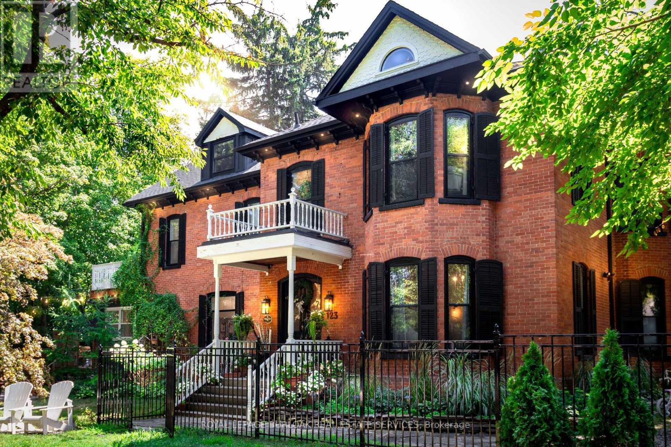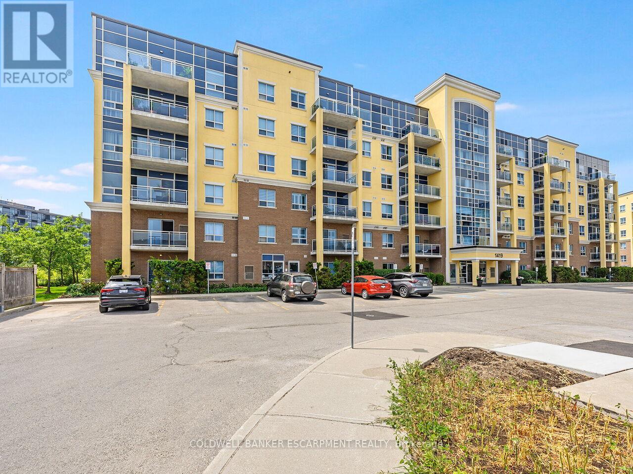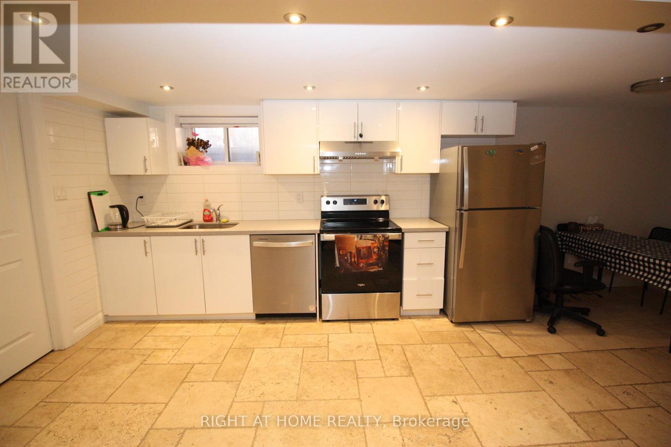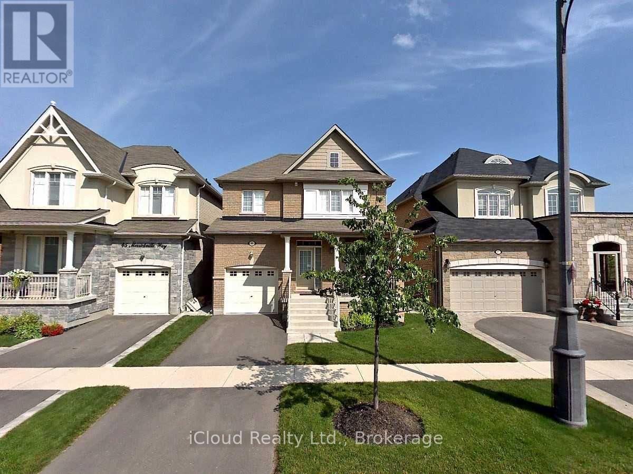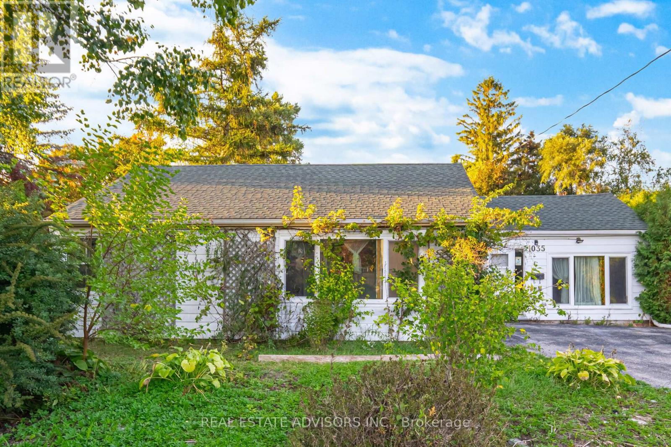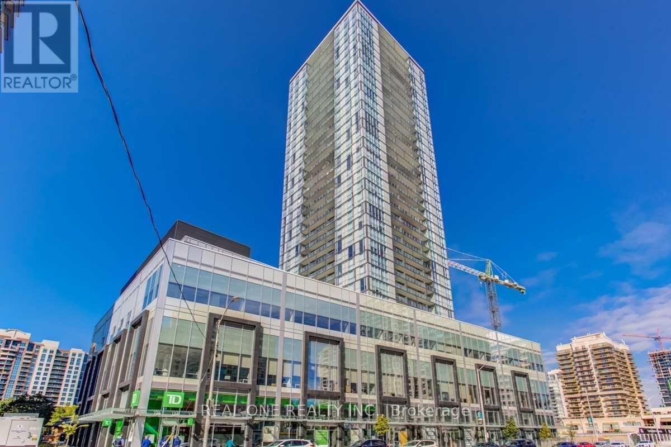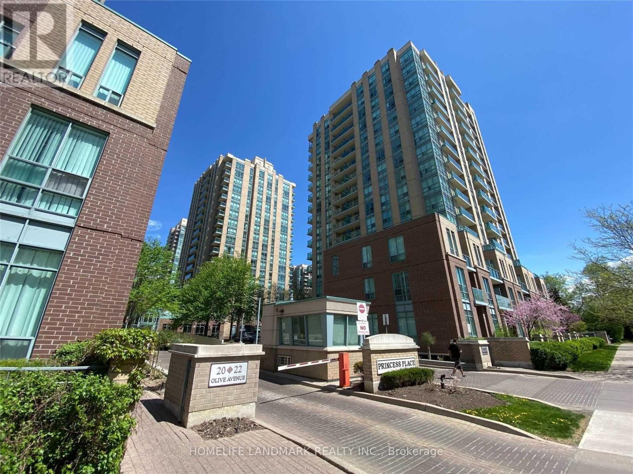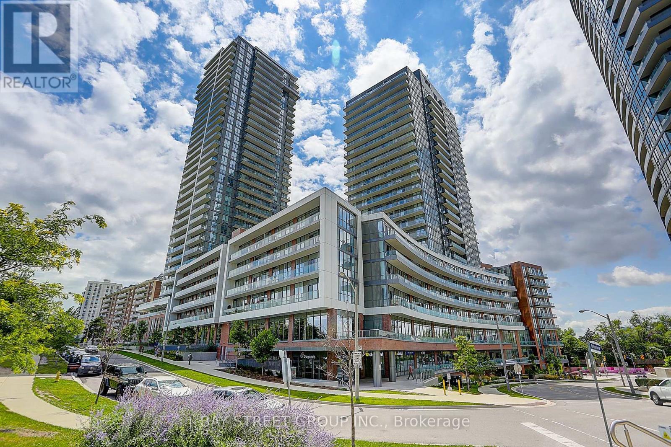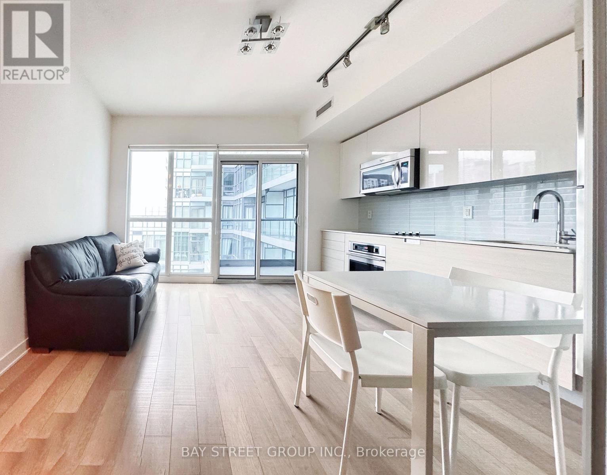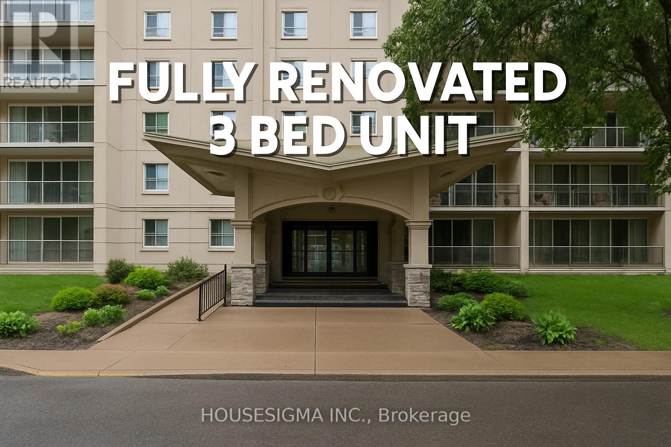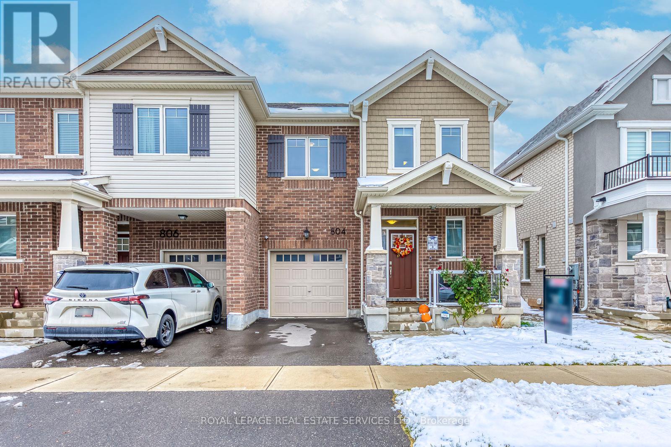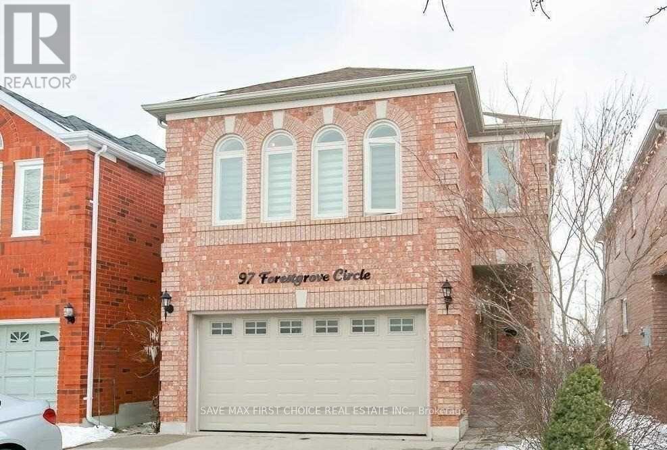123 Main Street W
Grimsby, Ontario
The Dolmage House, a historic Grimsby landmark surrounded by mature trees & nature. Built in 1876 by a local businessman for his wife & 3 daughters, this Italianate Victorian home blends timeless charm w/ modern luxury. The original double red brick walls are structurally sound &highly insulating, offering the perfect balance of character & warmth. The new flagstone pathway leads you to this 4-bed, 4-bath home spanning 3644 sq ft of thoughtfully designed space. Enter to a bright living area & an elegant dining room w/ pot lights, chandeliers, a century upright piano & heritage-style gas fireplace. Heart of the home is the remodeled modern farmhouse kitchen, featuring an oversized island, reclaimed barn wood elm floors, GE range oven, Bosch fridge, & Perrin & Rowe English Gold faucet. Adjacent is a mudroom/main-floor laundry w/ heated floors, built-in shelves, & a convenient powder room. Upstairs, the grand primary suite has 5 B/I closets & a 4-pc ensuite w/ a double vanity & curb-less glass shower. 2 oversized bedrooms w/ bay windows and spacious closets offer comfort, 1 of them w/ a Victorian coal fireplace. Third-floor loft retreat includes space for an extra bedroom luxurious 3-pc bathroom w/ a clawfoot tub. Century-old speakeasy wine cellar, featuring wood beams, & a bespoke wood wine rack originally made for a local winery. Outside, enjoy new Arctic Spas wi-fi enabled saltwater hot tub, wrought iron & wood fencing, 2 enclosed yards, & a Muskoka-style fire pit. Refurbished spiral staircase, originally made for the candle coal factory in Grimsby, leads to a rooftop terrace w/ escarpment views. 7-car parking area & room for a garage. Located in a top school district, enjoy immediate access to the Bruce Trail, 40 Mile Creek Pedestrian Bridge, & a public pool across the street. Historic Downtown Grimsby is just a 7-min walk. Updates include a new roof, tankless water heater, upgraded electrical panel, & new storm windows, blending heritage w/ energy efficiency. (id:60365)
201 - 1419 Costigan Road
Milton, Ontario
This tastefully updated 2+1 Condo located in the highly sought-after Clarke community features an expansive open-concept layout with a 9-foot ceilings and abundant natural light offers over 900+ sq ft of living space with an open concept kitchen, stainless steel appliances, and two 3 piece bathrooms. The spacious primary bedroom that comes with an ensuite bathroom and walk-in closet. This quiet unit is located in well managed 6 storey building that boasts amenities such as an exercise room, party room and the convenience of an owned underground parking and protection from the elements as well as a locker for extra storage. This beautiful unit is located near highways, Milton's GO station, schools, recreation centre, transit and schools. Don't miss the opportunity to make this unit your own. (id:60365)
Lower - 81a Shaver Avenue N
Toronto, Ontario
Excellent Location, Renovated 2 Bedrooms Plus 1 Bathroom Lower Level Apartment. Family Friendly Street Exclusive Location Surrounded By Luxurious Custom Residences. Great Schools, Parks & Easy Access To Ttc , Pearson Airport And Major Highways. Tenants pay 40% of Utilities (id:60365)
43 Merrickville Way
Brampton, Ontario
Immaculate Detached Home In A Highly Desirable Neighbourhood Of Bram West. Steps To Park, Highly Rated Eldorado Public School, Existing And Upcoming Retail/Shopping Plazas. Minutes To 407 & 401. Bright Home With Large Windows Ideal For Family & Socializing. Finished Basement Featuring A Large Recreational Room And Premium Laundry Equipment. S/S Appliances, 9' Ceilings, California Shutters All Around. Massive 42'X35' Backyard With Gas Line For Bbq, Finished Basement & Large Front Porch. Fireplace In Family Room.Master Br W/ Double Door Entry & Large Closet. (id:60365)
1035 Gorham Street
Newmarket, Ontario
A rare opportunity in a sought-after neighborhood! This well-kept bungalow sits on a massive lot 75.08 x 211.5 feet , ideal for developers or investors looking to capitalize on its size and location. Whether you choose to move in, rent out, or redevelop, the possibilities are endless. The home features a functional layout and a separate entrance to the basement, making it perfect for multi-generational living or income potential. it offers easy access to Hwy 404 and is within walking distance to top-rated schools, restaurants, and everyday amenities. The spacious private driveway provides ample parking, and newer windows add to the appeal. Whether you're an investor, builder, or searching for your forever home, this property checks all the boxes. It is being sold "as is", "where is." (id:60365)
2210 - 5180 Yonge Street
Toronto, Ontario
Luxurious Beacon Condos In The Center Of North York. Underground Direct Access To The Subway!! 1 Bedroom + Den Layout W/ No Wasted Space. The Den Can Be Changed To The 2nd Bedroom By Adding Sliding Door Per Builder Plan. Sun-Filled Southern Exposure. 9' Ceiling & Ceiling To Floor Window, Modern Cabinetry & Laminate Flooring Through Out. Amenities Including: 24/7 Concierge, Outdoor Terrace, Party Room, Yoga Studio, Gym, Movie Theater, Billiards & Gaming Lounge, Guest Suites & Bbq And Much More.e Newest & Most Luxurious Modern Residences In The Heart Of North York, On Yonge St, Among A Handful Of Condos With A Direct Access To The Subway Station!! Amazing Location! Walk To All Amenities On Yonge St. Direct Access To TTC! Luxurious Condo Facilities Include Movie Room, Gym, Sauna, Meeting, Party, Billiard, And More! (id:60365)
603 - 22 Olive Avenue
Toronto, Ontario
Renovated & Freshly Painted One Bedroom Condo Right At Finch & Yonge! Newer S/S Appliances! Newer Hardwood Floor Throughout! Bright And Spacious! Open Concept Kitchen Has Stone Countertop, Undermount Sink, Valence Lighting & Ceramic Backplash! Great Facilities: Billiards, Party Room & 24 Hr Concierge. Steps To Finch Subway Station & Bus Terminal, Restaurants & Shops. One Bus To Seneca College Or York University. (id:60365)
1606 - 32 Forest Manor Road
Toronto, Ontario
Welcome to Suite 1606 at 32 Forest Manor Rd a Bright, Spacious and Modern 1+1 Den With 2 Bath condo in a North York Amazing location! East view. 9Ft Ceiling, Open Concept layout, Total of 723 sqft (621 sqft + 102 sqft Balcony). Den Can Be Used As 2nd Bedroom W/ Sliding Door. Walking distance to Fairview Mall, TTC Subway, T&T super market, FreshCo is under the building! Minutes to access 404/401/DVP, Community Center, YMCA, Library. Great Amenities, Includes Indoor Swimming Pool, Sauna, Concierge, Gym, Party/Meeting Room. Include 1 Parking. (id:60365)
2008 - 210 Simcoe Street
Toronto, Ontario
This Partially Furnished One Bedroom Unit Is Bright, Airy And Simply Perfect. Featuring A Functional Kitchen With Modern Appliances And A Well-Designed Layout That Maximizes Space. Ideally Located In The Heart Of Downtown Toronto. Enjoy The Convenience Of Being Steps Away From St. Patrick And Osgoode Subway Stations, And Within Walking Distance To UofT, TMU And OCAD. Surrounded By Major Hospitals, Shopping Malls, Supermarkets, AGO, Fine Dining and More. (id:60365)
305 - 6400 Huggins Street
Niagara Falls, Ontario
New Listing! Fully Renovated 3-Bedroom Condo in prime Niagara Falls.Rarely offered 3-bedroom, 2-bathroom condo with 1,051 sq. ft. of stylish living space in prime location. This turnkey home has been fully renovated in 2024, featuring a modern kitchen with quartz countertops, refreshed bathrooms, fresh paint, and an upgraded electrical panel.Additional features include updated plumbing, brand-new flooring, Italian ceramic tiles, new appliances, and a new AC unit add even more value and comfort. Enjoy the convenience of ensuite laundry and 1 parking space included.Condo fees cover water, heat, building insurance, and common elements, offering exceptional peace of mind. Minutes from shopping, dining, entertainment, and major highways-perfect for families, professionals, or downsizers. Move-in ready-don't miss this rare opportunity! (id:60365)
804 Aspen Terrace
Milton, Ontario
Welcome to this Stunning Freehold Premium End-unit Townhouse with Semi-detached appeal offers side access to good-sized backyard with new fence (2022). This beautifully Modern Mattamy home open-concept main floor w/ Sun-Filled Living Spaces, creating bright and welcoming spaces throughout the day with soaring 9-foot ceilings with Spacious Bright Great Room and internal access To Garage featuring potential separate entrance to the extra Hight basement. Gourmet Kitchen with Luxury Upgrades - Quartz countertops, upgraded cabinetry, gas range, built-in microwave in island, upgraded deep sink, double-door fridge, and designer light fixtures create a chef's dream space. this home is move-in ready with premium finishes. Second floor presented the Master Bedroom with Ensuite with refined finishes And Walk-in Closet. Two additional generously sized bedrooms and convenient upper-level laundry offer both style and function for the modern family. Located in family Friendly Community - Cobban is one of Milton's newest quiet neighbourhoods, excellent infrastructure, and a strong sense of community among young families. Walking distance to Nearby Cedar Ridge Public School-Brand new state-of-art elementary school, opened 2024, featuring modern learning spaces indoor & outdoor. Steps away to Cobban new park , this 3.7-acre park features a splash, sports fields, and open green spaces where kids love to play year-round. It's become the heart of the community. Convenient Shopping & diverse dining options - Metro and FreshCo, Shoppers, banks and many more in the nearby plaza. Seamless Commuting & Ultimate Convenience - The newly widened Britannia Road connects directly to Highways 401 &407 for effortless GTA commuting or public transportation along with Milton GO Station. The attached Feature sheet includes a long list of upgrades and features for this amazing house. (id:60365)
97 Forestgrove Circle
Brampton, Ontario
Welcome To This Beautiful Three Bedroom Detach Home In The Prime Neighborhood Of Brampton Close To Everything. Home Comes With Brand New Appliances, New Flooring, New Kitchen, Pot Lights, Freshly Painted. Located Steps To Schools, Transit Hub, Shopping, Amenities & Two Conservation Areas. Commuter Friendly Location, 5 Mins To Hwy 410. Laundry On Main Level. 3 Parking Spots (id:60365)

