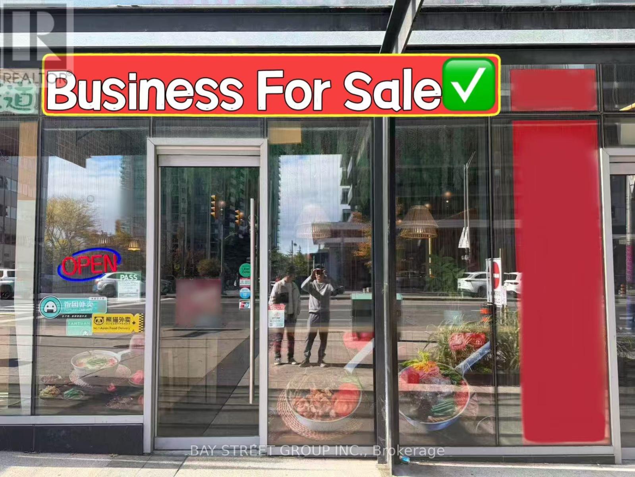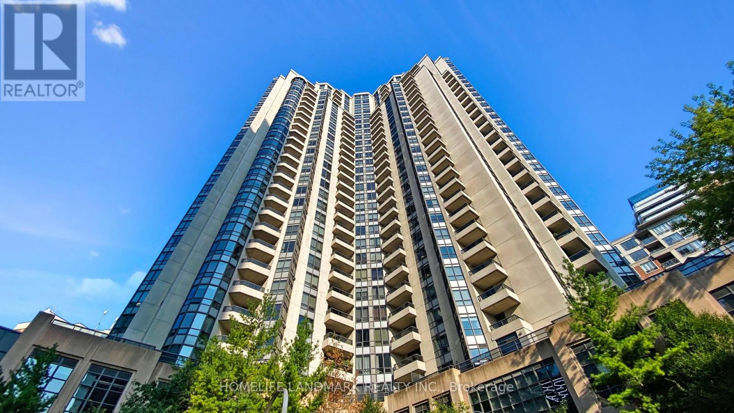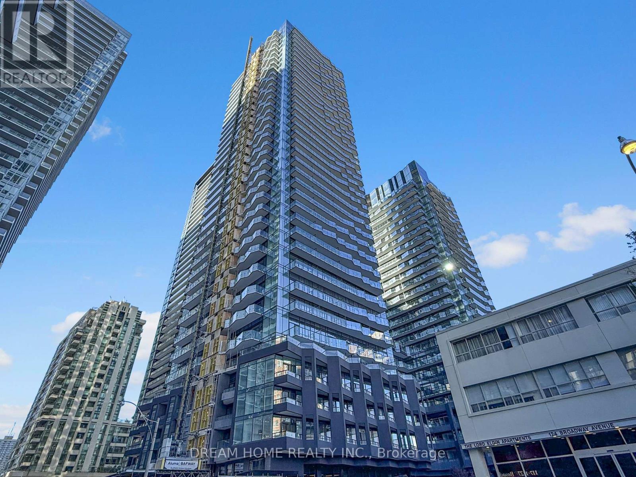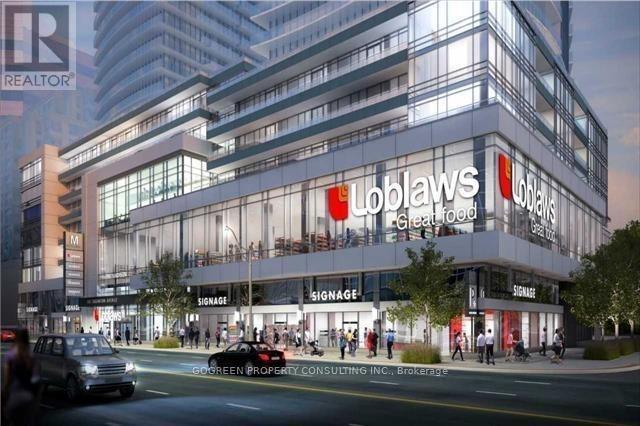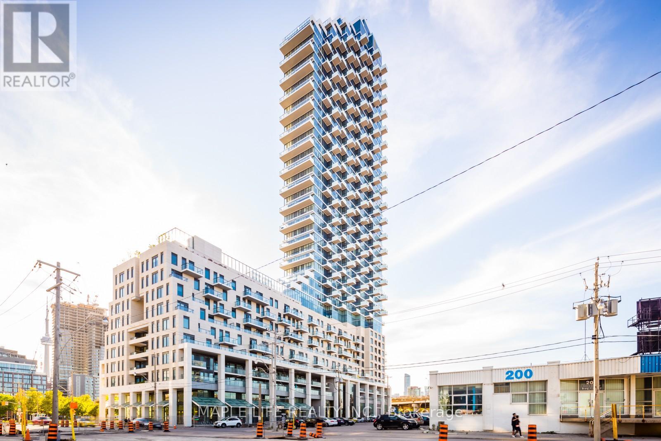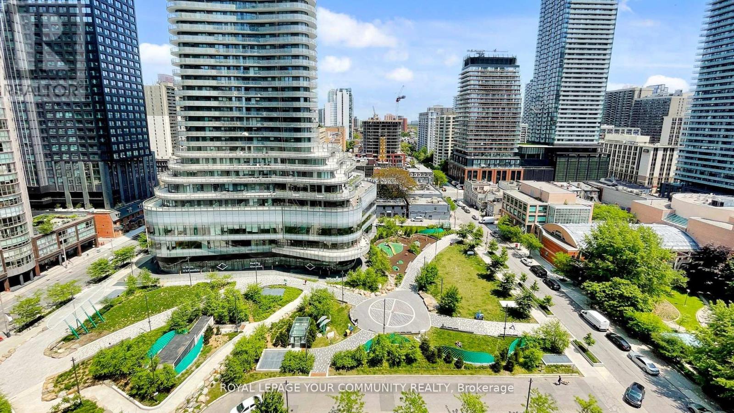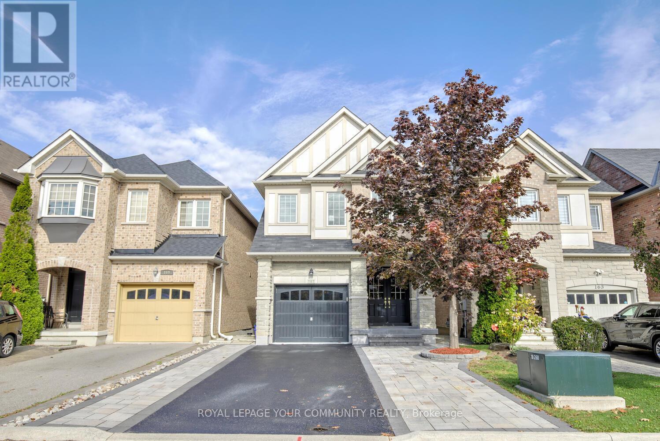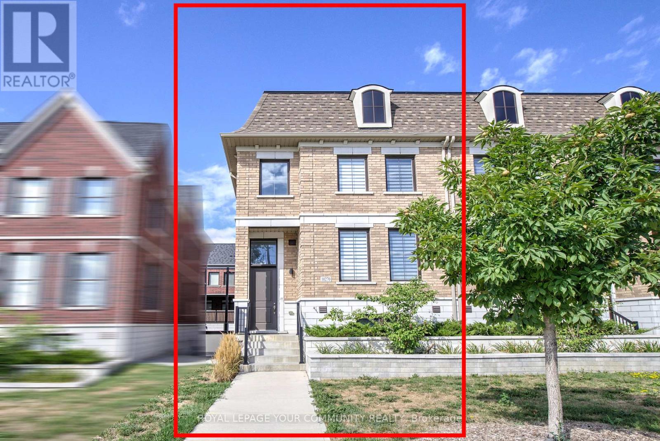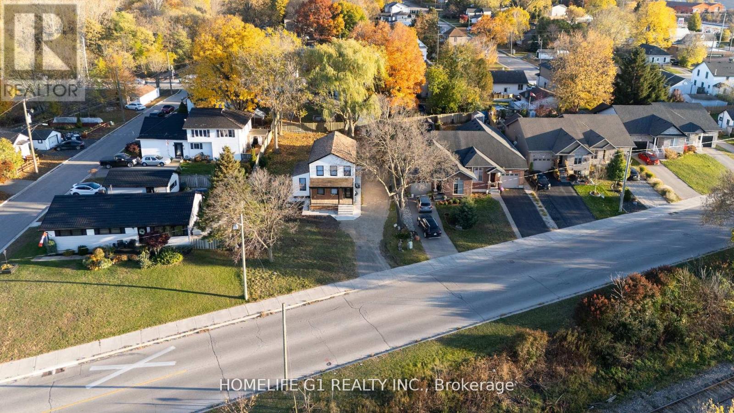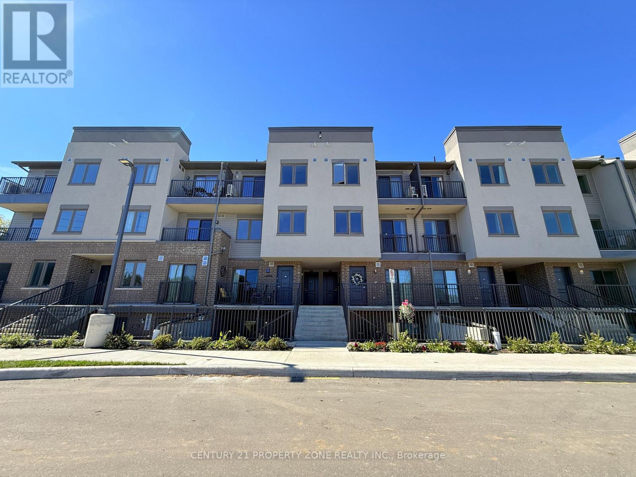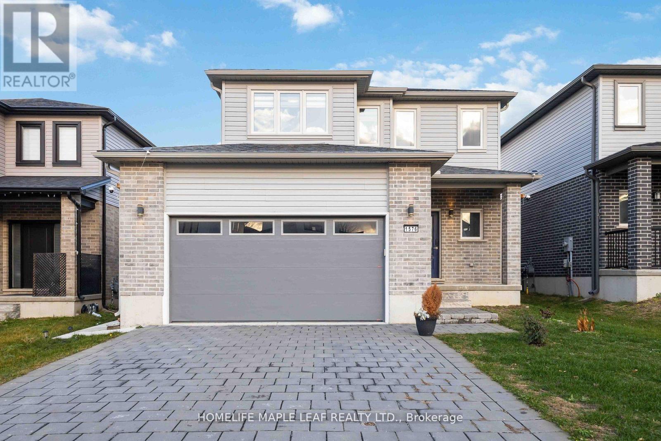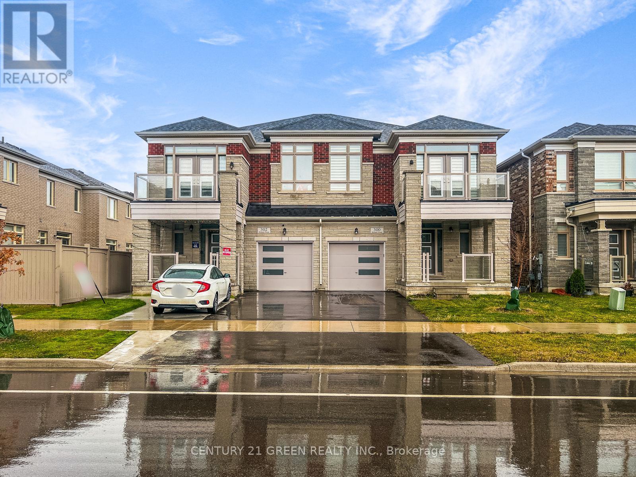109 - 4750 Yonge Street
Toronto, Ontario
Great Location! Restaurant In Busy Commercial Building Yonge And Sheppard Emerald Park Indoor Mall. Entrance To Subway Station. Brand New Renovations And Equipment, A Highly Visoble Sign, Convenient Transit Access, 30 Seats, Can Converts To Other Concepts. (id:60365)
423 - 500 Doris Avenue
Toronto, Ontario
Experience the warmth and comfort of this move-in ready 2-bedroom, 2-bathroom condo in Grand Triomphe II by Tridel - a prestigious, eco-conscious residence that blends modern elegance with green living. Facing southeast, the unit features a smart split-bedroom layout, fresh paint, and new bedroom carpets, with a bright open kitchen and living space ideal for unwinding or working from home. Residents enjoy a full suite of resort-style amenities, including a 24-hour concierge, indoor pool, sauna, gym, yoga studio, virtual golf, theatre, guest suites, rooftop BBQ terrace, and more. Just a 5-minute walk to Finch Subway, GO, and Viva transit, and surrounded by top schools, parks, shops, and dining, this home offers unbeatable convenience in the vibrant heart of North York (id:60365)
515 - 120 Broadway Avenue
Toronto, Ontario
Welcome to Untitled Condos North Tower. This stylish 1+1 bedroom, 1 bathroom condo unit offers a bright and functional layout with north-facing views, floor-to-ceiling windows, and a spacious den ideal for a home office or storage room. Featuring a modern open-concept kitchen with quartz countertops and integrated appliances, this suite combines comfort and sophistication in the heart of Midtown Toronto. Enjoy world-class building amenities including a fully equipped fitness centre, basketball court, outdoor pool, rooftop terrace with BBQ area, party room, co-working space, and 24-hour concierge service. Prime location just steps from Eglinton Subway Station, the new Eglinton LRT, restaurants, cafés, grocery stores, and all the conveniences of Yonge & Eglinton. (id:60365)
3206 - 89 Dunfield Avenue
Toronto, Ontario
Best Midtown Location. 1+1 Den, 600Sf+40 Balcony, 9- Ceiling. Open Concept, Modern Finish, Hardwood Thru. Practical Layout. Lake View From Balcony. State Of Art Amenities. Flagship Loblaws . LCBO, Orange fitness, CAFE On Ground Floor. 3 Mins Walk To Subway Station/LRT, Eglinton Shopping centre and restaraunts. 24Hr Concierge. (id:60365)
823 - 12 Bonnycastle Street
Toronto, Ontario
Welcome to "Monde" Condo! Discover a Tranquil Waterfront Lifestyle in this Modern 2-bedroom, 2-bathroom Suite. Two Balconies with Access from Master Bedroom and Another from Living Room! The Bright and Open-concept Layout in the Kitchen, with a Stylish Quartz Center Island and Smooth 9-ft ceilings. Whole Suite Freshly Painted. Convenient in-suite laundry with 1 Underground Parking, and 1 Locker. Building features world-class amenities include: Outdoor Infinity Pool, Rooftop Terrace with BBQ area, Fully equipped gym, Visitor Parking, Yoga studio and More! A Spacious Party Room and a Theatre room are also available. Steps to the Waterfront Scenic Walking paths, Grocery stores, Restaurants, St. Lawrence Market. The DVP, Gardiner, and TTC stops just minutes away, and George Brown College Waterfront Campus right around the corner. This is the perfect Blend of Serenity and Urban convenience. Don't Miss This Opportunity! (id:60365)
1609 - 909 Bay Street
Toronto, Ontario
For downtown lovers who seek a home-sized condo! *** 1480 sq ft *** Fully renovated 3 bedroom, 2 bathroom corner unit in a prestigious Bay Street building. High floor with windows all around, overlooking a park, with never obstructed view. Kitchen, bathrooms, appliances, floors, paint -all redone in 2022 by present owners. Modern white kitchen with a huge quartz countertop, cooktop and B/I oven. L-shape living and dining area, both with access to a corner balcony. All 3 spacious bedrooms. Primary bedroom has a walk-in closet and 5pc ensuite with both glass shower and soaker tub. City views from every room. See floor plans for fantastic layout. City living at its best: short walk to Wellesley Subway, Yorkville shopping, Universities, and tons of restaurants and cafes. (id:60365)
167 Sir Sanford Fleming Way
Vaughan, Ontario
FULLY RENOVATED stunning turn-key home with finished WALK-OUT Basement in prestigious Patterson! This is the one buyers wait for - brand new renovations inside & outside, fresh, modern, and completely move-in ready! Welcome to this boldly reimagined 4+1 bed gem! From top to bottom, this home has been transformed with high-end designer finishes, offering a rare blend of style, space, and sophistication! Enjoy a custom chef's kitchen with sleek cabinetry, built-in pantry, quartz counters, brand new stainless steel appliances; spa-like luxurious custom bathrooms featuring spa-inspired fixtures and contemporary details; brand new wide-plank flooring and designer porcelain tiles throughout that combine style and durability; feature wall for fireplace finished with sleek porcelain; fresh contemporary paint and wainscotting throughout; 9 ft ceilings on main; smooth ceilings throughout; new contemporary hardware, chic light fixtures, LED pot lights throughout; brand new kitchen appliances, washer & dryer! Excellent open-concept layout that flows beautifully and maximizes every square foot! The finished walk-out basement adds a versatile 5th bedroom or perfect work-from-home space! It features 2nd kitchen, open concept living room, 3-pc custom bathroom, cold room and walk-out to a luxurious stone patio! Fully landscaped & upgraded exterior: private deck and elegant stone patio - your very own outdoor oasis for relaxing or hosting gatherings. 1-car garage with private extended driveway that parks 4 cars total! A vibrant, family-friendly community known for its top-rated schools, convenient GO Train access, steps to new Carville Community Centre, Eagle's Nest Golf Course, and close proximity to Cortellucci Vaughan Hospital. Step inside and experience the wow factor from the moment you enter. Experience refined contemporary living at its finest in this move-in ready home that truly has it all! Come see this masterpiece & make this luxurious residence yours! A RARE find, REALLY! (id:60365)
10270 Keele Street
Vaughan, Ontario
2-car garage E-N-D unit townhome in prime Maple location! Modern layout, move-in ready condition, 9 ft smooth ceilings on main! Unbeatable location: literally steps to Maple GO station, Maple community centre, library, schools, parks, Marshals, Walmart, shops; 5 min to Hwy 400; close to Cortellucci Vaughan hospital, easy access to transit & highways! Welcome to 10270 Keele St, a bright and stylish 1,872 sq ft + finished basement end-unit townhome, featuring 2-car garage and 3+1 bedrooms and perfectly situated in the heart of Maple! Move-in ready with a sleek, open-concept design, carpet-free floors, and a modern kitchen with quartz countertops and centre island! Features spacious interior; fully open concept main floor; inviting family room with a fireplace and walk-out to large terrace; oak staircase; 3 good size bedrooms on upper floor; conveniently located laundry on upper floor; and a huge versatile multi-functional room (which could be converted into 4th bedroom) in finished basement offering 12 ft ceilings! This spacious 2-car garage home offers unbeatable convenience for first-time buyers and downsizers keeping you connected to the city's best amenities! Low fee, high convenience, move-in ready, and perfectly located for commuters & families. Don't miss this opportunity - move in and enjoy right away! Monthly fee $255.78, covers snow removal, lawn care. See 3-D! (id:60365)
241 Charles Street W
Ingersoll, Ontario
Discover your dream home in a highly sought-after neighborhood with this brand-new, beautifully built house offering approximately 2,100 square feet of modern living space. Designed for comfort and style, this spacious home features three bedrooms on the second floor, two additional rooms on the main floor with a full bathroom, and a finished basement that includes an extra bedroom-perfect for guests or extended family. The brand-new kitchen comes fully equipped with modern stainless-steel appliances, including a fridge, stove, and dishwasher, combining functionality with contemporary design. Situated on a generous lot in a quiet, family-friendly area, this home offers the ideal balance of convenience and tranquility, with easy access to parks, schools, shopping, and local amenities. Move-in ready and built with quality craftsmanship, this stunning home is ready to welcome you to the perfect blend of luxury, comfort, and location. (id:60365)
C60 - 370 Fisher Mills Road
Cambridge, Ontario
Welcome to this brand new stacked townhouse available for lease in the highly sought-afterHespeler community of Cambridge! This bright upper-level unit features 2 spacious bedrooms, 2full bathrooms plus a powder room, and a modern open-concept layout that's perfect forcomfortable everyday living.You'll enjoy stylish finishes throughout, including laminate flooring, stainless steelappliances, and quartz countertops. Large windows bring in plenty of natural light and offer aclear, open view.Situated just 5 minutes from Hwy 401 and downtown Cambridge, you're close to Walmart, TimHortons, McDonald's, shops, restaurants, and more. Only 20 minutes to Kitchener, Guelph, andWaterloo, and a short drive to schools, parks, libraries, and all major amenities. School busstops and public transit routes are conveniently nearby, making this an ideal home forcommuters and families alike. (id:60365)
1576 Dylan Street E
London East, Ontario
Welcome to this charming 1-bedroom , 1-bath apartment in North East London, ideally located near Edgevalley Park, Drew park, and the scenic walking trails along the Thames River. This modern unit offers comfort and convenience with contemporary finishes, a bright living space , and a well designed layout perfect for singles or couples. Enjoy a private entrance, dedicated parking, and easy access to nearby amenities, parks, and transit. (id:60365)
300 Skinner Road
Hamilton, Ontario
2023-Built ; 4-Bedroom, 2.5 Washroom Semi-Detached home ; Walkout basement ; in the highly sought-after community of Waterdown. Features 9-ft ceilings, floor-to-ceiling windows and abundant natural light, this home offers an inviting and modern living experience. Open concept Living room ; S/S Appliances, Garage door Opener and remote ; Open Concept Layout. 9' Ceiling. Lots Of Space In Kitchen And Rooms. Primary Bedroom With 4-Pc Ensuite And Walk-in Closet. Large Closet Space. Located just minutes from major highways (403, 407, and 401 via Hwy 6), GO Train, parks, trails, shopping, and excellent schools. Easy and convenient access to all amenities, shopping and highways. Laundry Room is conveniently located on the Main floor. Perfect family home (id:60365)

