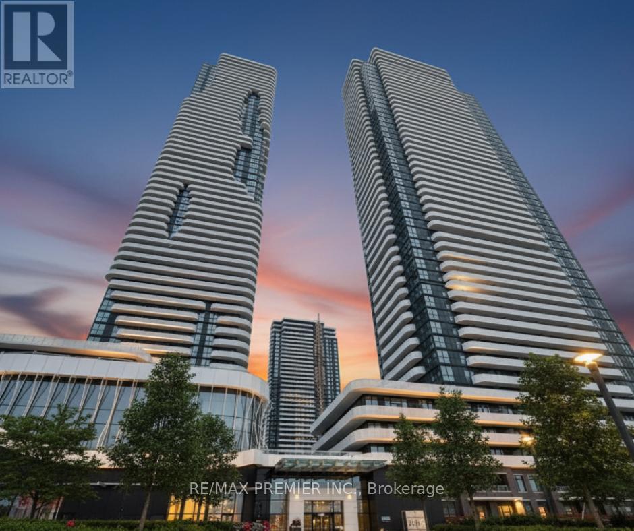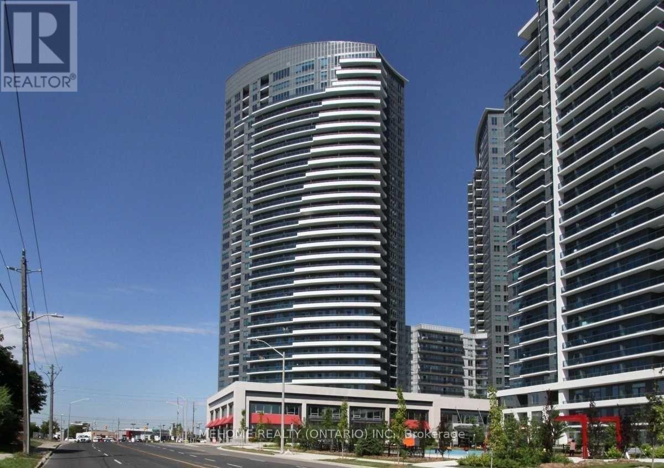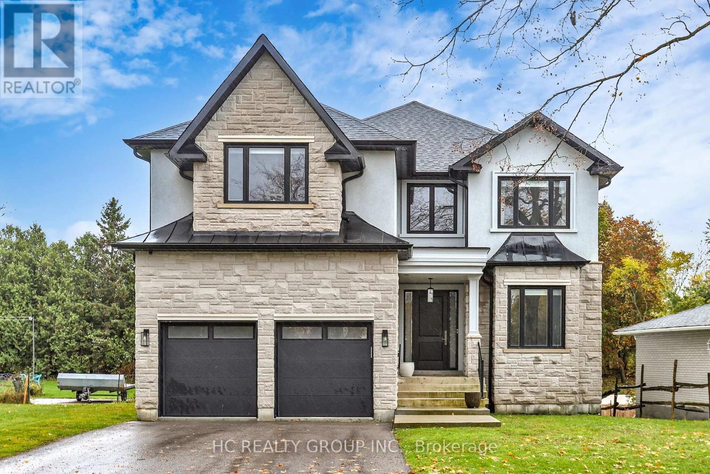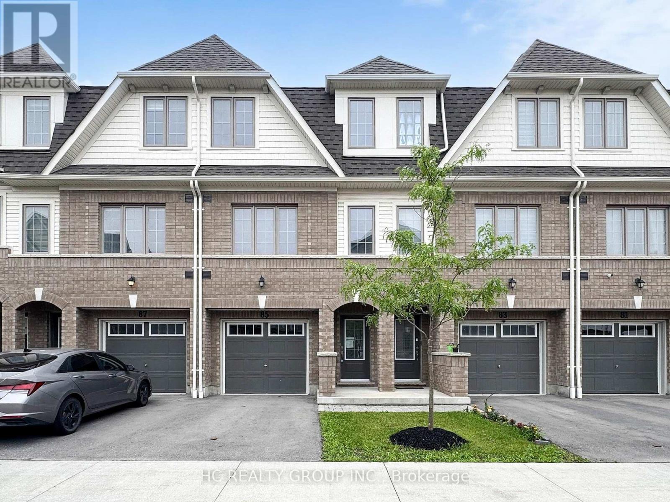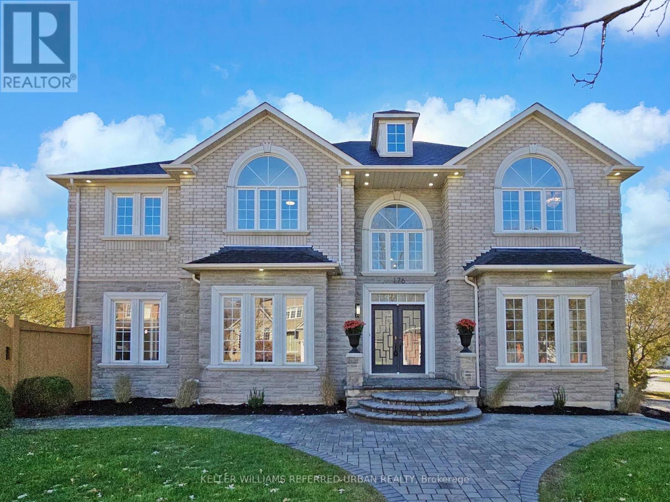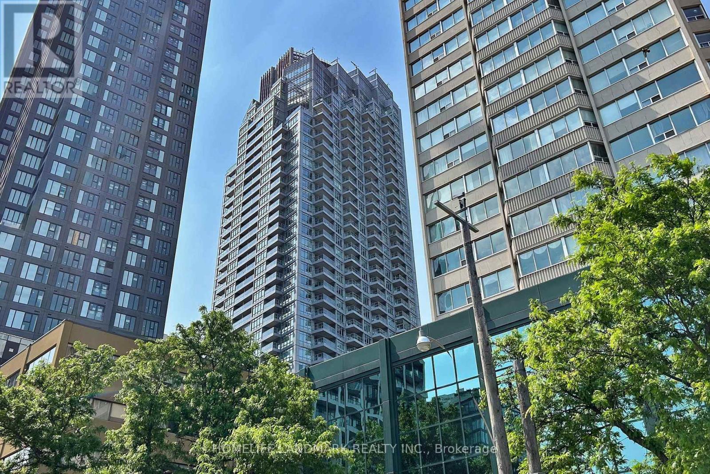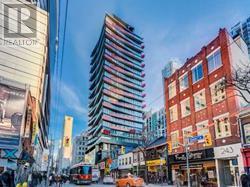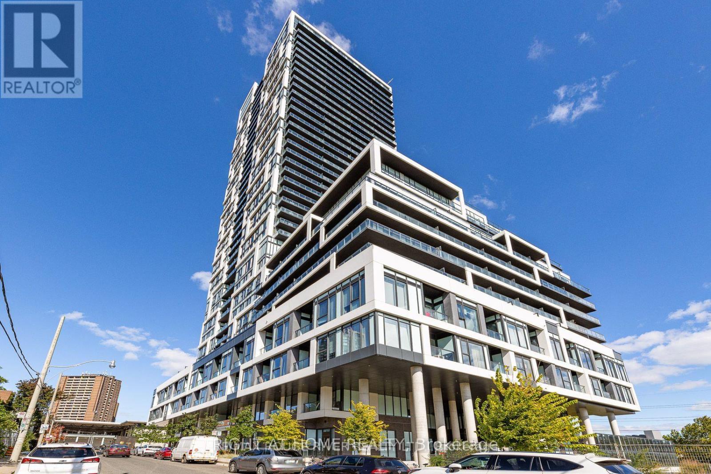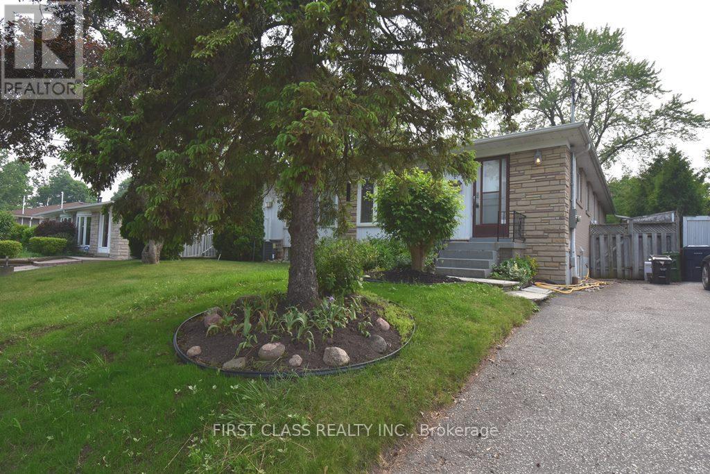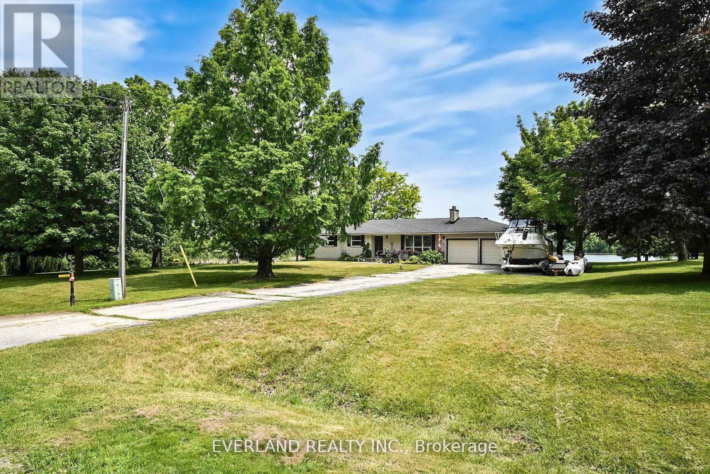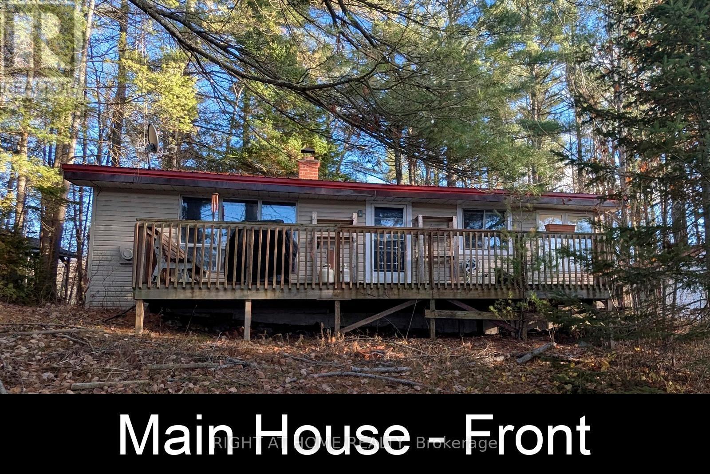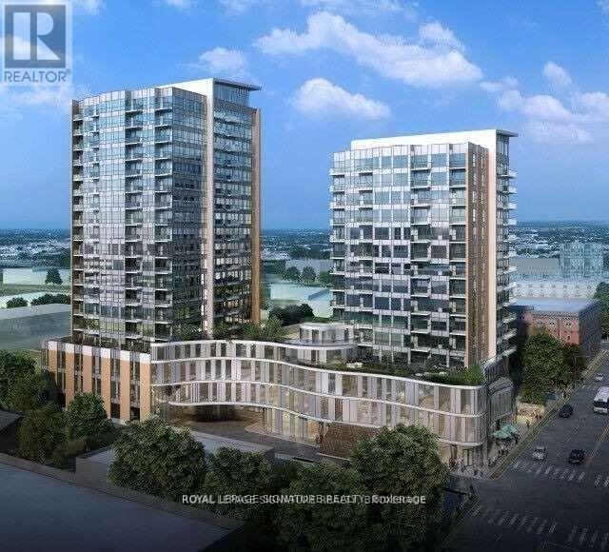1503 - 195 Commerce Street
Vaughan, Ontario
Welcome to this beautiful 2-bed, 2-bath condo at the Festival Condos! This sun-filled, southwest-facing unit features 8'6" ceilings, a functional layout, and a spacious, unstructed balcony. The designer kitchen is equipped with premium S/S appliances. Includes one parking space and ensuite laundry. Located in the vibrant VMC, you're steps from Cineplex, Costco, IKEA, and dining. Building amenities include a 24-hr concierge, fitness center, and the Festival Club. Utilities for the building are provided by Provident. Average monthly bills typically range from $130-$150. ***Photos are virtually staged. (id:60365)
1135 - 7161 Yonge Street
Markham, Ontario
Beautiful World On Yonge Unit By Liberty Development!! 1 Bedroom + 1 Bathroom With Unobstructed West View. Excellent Layout With 9 Ft Ceilings, Dark Kitchen Cabinets, Granite Countertop, Large Windows & Laminate Flooring Throughout. Direct Access To Local Retailers On Main Floor, Close To Ttc Finch Subway Station & Shopping Malls. A Definite Must See!! (id:60365)
6077 Hillsdale Drive
Whitchurch-Stouffville, Ontario
Stunning, custom-built 4-bedroom residence sitting on a 50 x 190 ft. extra deep lot, just steps from the historic Musselman's Lake. This property features a private, serene backyard ideal for entertaining. The entire home has been substantially upgraded with high-end, luxury finishes, blending modern comfort with elegance. The cozy breakfast area features a walk-out to the huge, raised porch with sitting area. The modern kitchen is upgraded with a gas stove, built-in appliances, a centre island and a pantry. Four spacious bedrooms with ensuite bathroom. Second floor laundry for convenience. The huge basement with a walk-out to the rear yard is perfect for an in-law suite. Being minutes from major highways, restaurants, shops and most other amenities, this property enjoys a perfect balance of tranquility and convenience. Priced to sell. (id:60365)
85 Danzatore Path
Oshawa, Ontario
Elegant 4-year new, 3-storey condo townhouse located in the vibrant and growing Windfields Community of North Oshawa. Spacious and bright, the open concept 2nd floor boasts a comfortable living/dining area, 9 ft smooth ceiling, walk-out to a balcony, and a modern kitchen. The 3rd floor hosts 4 bedrooms offering privacy and comfort. The ground floor great room can serve as a den/office for work-from-home professionals. Conveniently located, the property is amazingly close to Costco, shopping facilities, restaurants, UOTI, Durham College & Hwy 407. A perfect opportunity for 1st time home buyer or investor. (id:60365)
176 Tormina Boulevard
Whitby, Ontario
Exquisite Fully Renovated 3000+ Sq Ft Custom Home - Luxury & Craftsmanship. Discover Unparalleled Luxury in this Fully Renovated 5-Bedroom, 5-Bathroom Custom Home, Meticulously Upgraded W/Over $250K in Premium Finishes & 1-Year Workmanship Warranty. Every Detail Thoughtfully Designed for Style, Comfort & Lasting Quality. Step onto Large-Format Porcelain Tiles, 3/4 Engineered Oak Hardwood & Durable 15mm Waterproof Laminate in the Basement. All New Doors, Frames, Baseboards & Casings W/Modern Hardware Create a Seamless, Sophisticated Flow. Refinished Stairs With New Oak Treads & Sleek Metal Pickets. The Chef-Inspired Kitchen Features New Stainless Steel Appliances, 3/4 PET-Finish Soft Close Cabinetry, Motion-Activated Hands-Free Faucet & Large Single-Basin Sink. Bathrooms are Fully Upgraded W/New Toilets, Illuminated Mirrors, Vanities, Tubs, Curbless Shower Pans & Elegant Glass Doors. Enjoy a New 100,000 BTU Dual-Stage Twin-Filter Armstrong Furnace (25-Year Warranty), New Insulated Garage Doors w/Keyed/Keyless Entry, Custom Flush Wall Vents &Floor Registers. All-New LED Lighting-Including Pot Lights, Flush Mounts, Chandeliers & Programmable Exterior Lights. Abundance of Natural Light Floods The Home Through New Windows & Sliding Patio Door. The 5-Year New Roof, Inspected by CD Roofing, Provides Peace Of Mind. Landscaping Includes: Fully Winterized 12-Zone Irrigation System, Refreshed Perimeter Fence W/New Gates & Professionally Leveled & Secured Steps and Stones-Perfect for Year-Round Outdoor Enjoyment. Truly A Move-In Ready Luxury Home: Thoughtfully Upgraded & Masterfully Crafted, This Home Blends High-End Finishes, Meticulous Workmanship & Practical Upgrades To Create A Turnkey Sanctuary With Unmatched Style, Comfort & Peace Of Mind. (id:60365)
602 - 2191 Yonge Street
Toronto, Ontario
Stunning Corner Suite in Quantum North Tower - Prime Midtown Location. Experience luxury living in this bright and spacious 2-bedroom corner unit, ideally situated in one of the most sought-after locations. Boasting a functional open-concept layout with southeast views, this suite features floor-to-ceiling windows that flood the space with natural light. The open concept kitchen with center island. Laminate floor throughout the unit. The well sized primary bedroom offers comfort and privacy. Enjoy excellent building amenities including a 24-hour concierge, an indoor pool, sauna, fully equipped gym, and more. Conveniently located just steps to the subway, upcoming LRT, parks, library, and community center - this is urban living at its best. (id:60365)
2503 - 215 Queen Street E
Toronto, Ontario
Smart House" Jr 1Bedroom Unit In The Heart Of Financial/Entertainment Dist. Highly Desirable Sunny Unit In High Flr W/Spectacular View Of Ontario Lake.9'Ceiling!Open Concept! Floor To Ceiling Wdws.Nicely Finished Wood Floors.24 Hours Security.Great Amenities: Gym, Guest Suites, Lounge Area, Exterior Terrace, Bbq. Walking Distance To Subway,Entertainment & Financial District.Prime Location Surrounded By Restaurants, Theatres, And Shops. 100 Walk Score.24 Hrs Notice For Showings. (id:60365)
710 - 5 Defries Street S
Toronto, Ontario
Welcome to your HOME! Brand new building offering a blend of contemporary design, craftsmanship, and unrivaled convenience. Corner Unit offering 296 sqft of Balcony Space, Near the vibrant communities of Regent Park and Corktown, explore all that it has to offer in terms of nature, arts, community and convenience! Amenities pending completion soon - Co-working / Rec Spaces, Rooftop Lounge and Pool, Fitness Studio, Kids Area & more. Close to Queen, King, Corktown, 10 mins to Yonge St, quick access to Gardiner, Bayview, DVP, Lakeshore and more. Book your viewing today! (id:60365)
Bsmt - 331 Woodsworth Road
Toronto, Ontario
Spacious 3-bedroom separate entrance basement apartment nestled in one of Torontos most sought-after neighborhoods! Perfect for families or professionals, this home combines modern convenience with unbeatable access to everything you need. Ensuite laundry inside kitchen for effortless living. Prime Location with Minutes to Hwy 401, TTC, GO Transit, and subway lines. Commute made easy! Zoned forDunlace ES, Winfields Jr, and York Mills Collegiate, French Immersion program stream, IB program, gifted stream, top-ranked schools at your doorstep. Everything Nearby with Upscale malls, hospitals, supermarkets (Longos, Loblaws, Metro), pharmacies, and trendy restaurants justblocks away. Relax in a well-designed perennial garden perfect for morning coee, summer gatherings! Quick drive to downtown Toronto,Yorkdale Mall, or the 407. Steps to parks, community centers, and public transit. Tenant pays 40% of all utilities. (id:60365)
583386 Hamilton Road
South-West Oxford, Ontario
Rare to find this stunning one acre waterfront property close to Ingersoll backing onto a beautiful pond. A nature lovers dream come true! This spacious Detached Bungalow features 3 generous bedrooms and 2 full bathrooms, and accommodates up to 8 vehicles with ample driveway plus huge double car garage, allows you country living with all the benefits of being so close to amenities. Well maintenance, functional layout, gas fireplace insert, large master bedroom has its own 3 piece ensuite. Enjoy your morning coffee overlooking the pond from the expansive sunroom with loads of windows to watch all the bird and wildlife activity. Just minutes from Hwy 401, grocery stores, restaurants (Tim Hortons, Subway, Burger King, Wild Wings), Ingersoll Curling Club, Westfield Park and a golf course. (id:60365)
2 Anne Drive
Trent Lakes, Ontario
Welcome to 2 Anne Drive - a true diamond in the rough, this tranquil Crystal Lake waterfront property offers endless potential for relaxation, recreation, and future dreams! Your journey begins with a scenic drive as you travel Crystal Lake Road to Anne Drive, your anticipation builds, passing by million-dollar cottages and homes, perfectly setting the tone for the lakeside escape everyone dreams of. This beautifully treed lot boasts 111 feet of waterfront, offering crystal-clear swimming, boating, and fishing right from your own dock on one of the Kawarthas' most desirable lakes. Enjoy peaceful lake views from the deck through a canopy of mature trees and soak in the serenity of nature all around you. Whether you're looking to renovate and personalize, build your dream lakefront retreat, or simply land-bank for the future, this property has incredible flexibility. With three separate buildings - a cozy main house, a charming Bunkie with a rustic cottage vibe, and a detached garage/workshop ready for your next project - you could even live in the Bunkie while renovating the main house, or vice versa. Come experience the best of lakeside living, where opportunity meets natural beauty on the sparkling shores of Crystal Lake. (id:60365)
313 - 100 Garment Street S
Kitchener, Ontario
1Bed + Den , Only 7 Year Old , Excellent Location In Innovation District With Google, Uw School Of Pharmacy, Mcmaster School Of Medicine, Transit Hub (Via Rail, Go, Ion), Victoria Park, University District Around 5 Km. Engineered Flooring And Ceramics With Open Concept Balcony. Fitness Facility, Party Room, Theatre Room, Rooftop Terrace With Bbq's. (id:60365)

