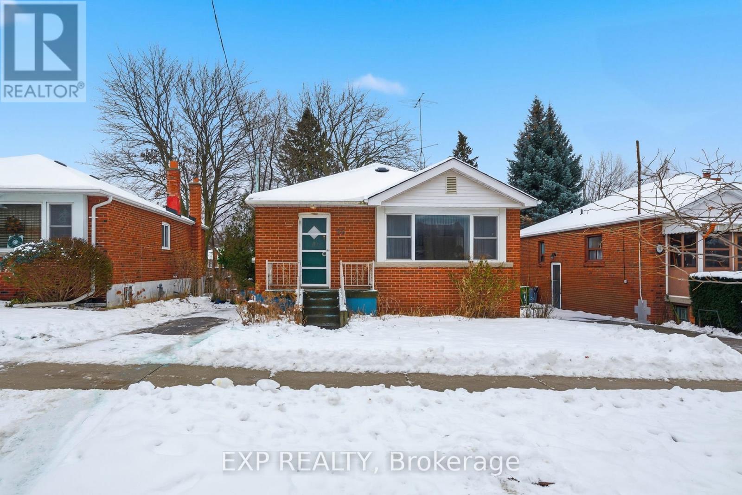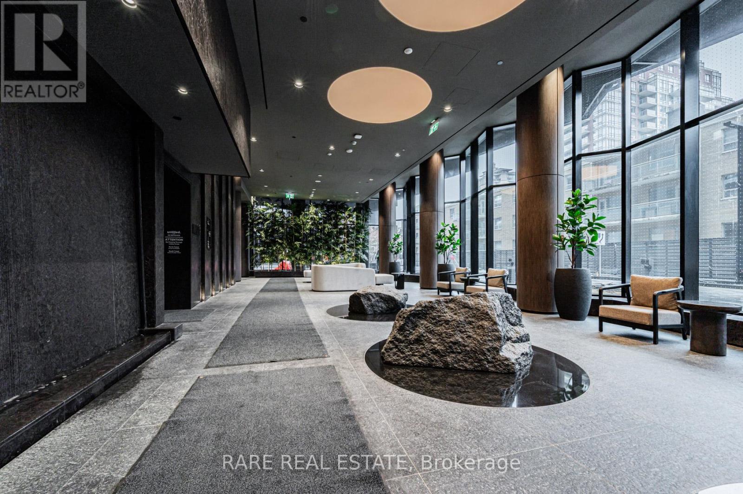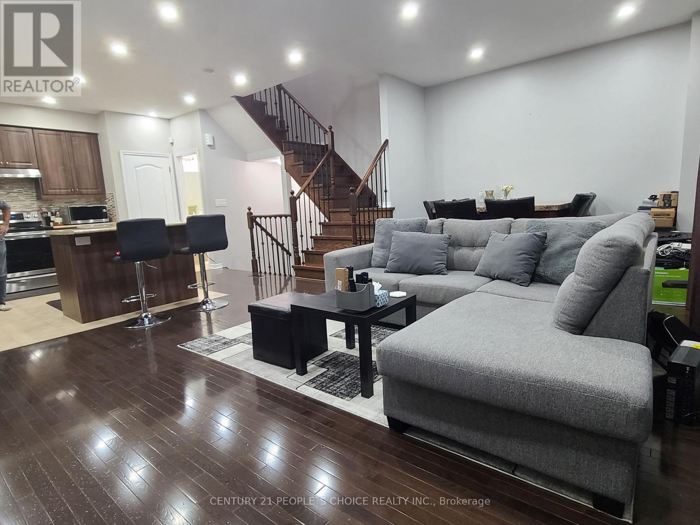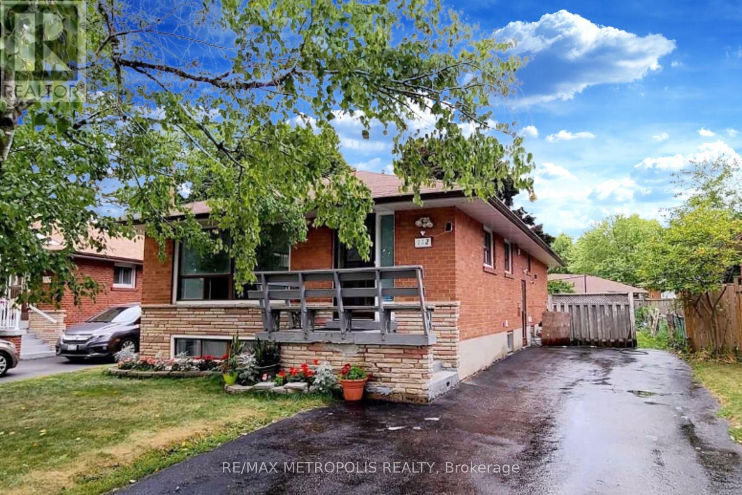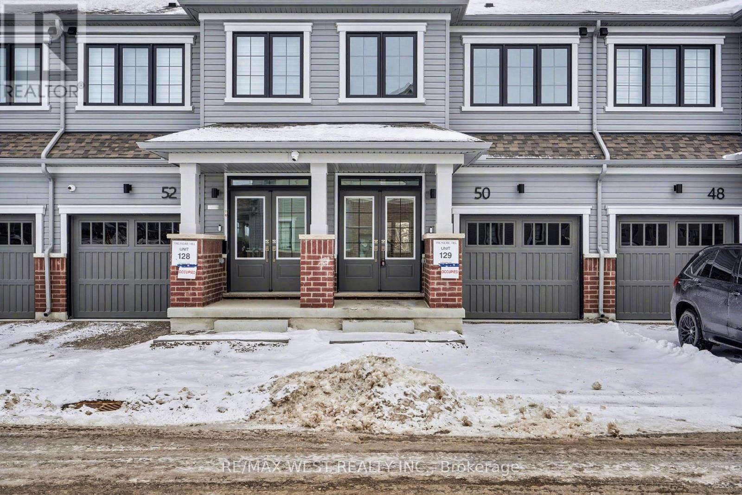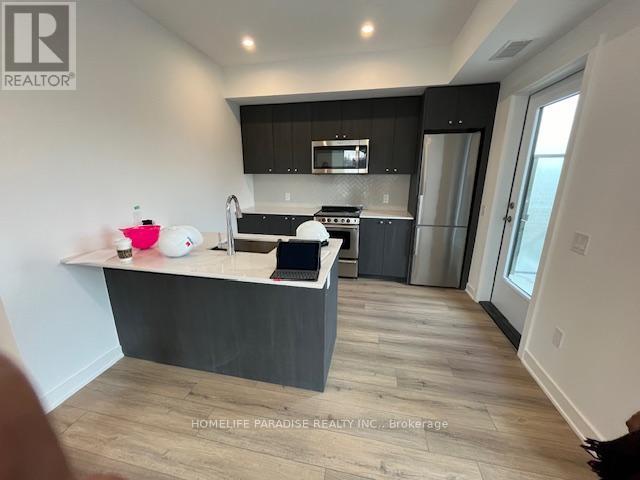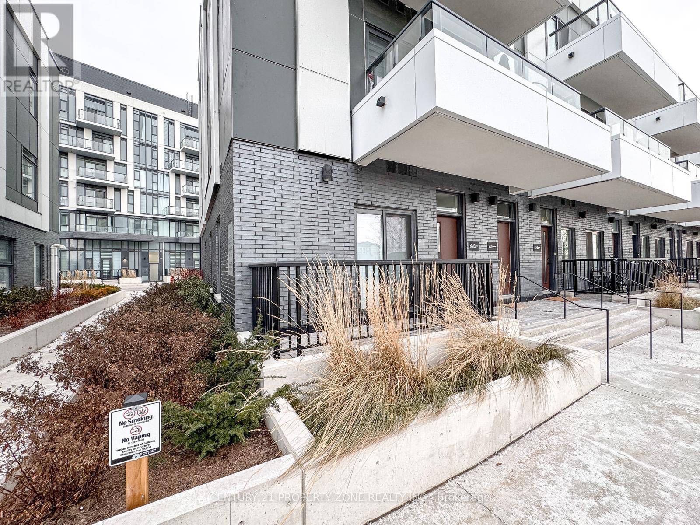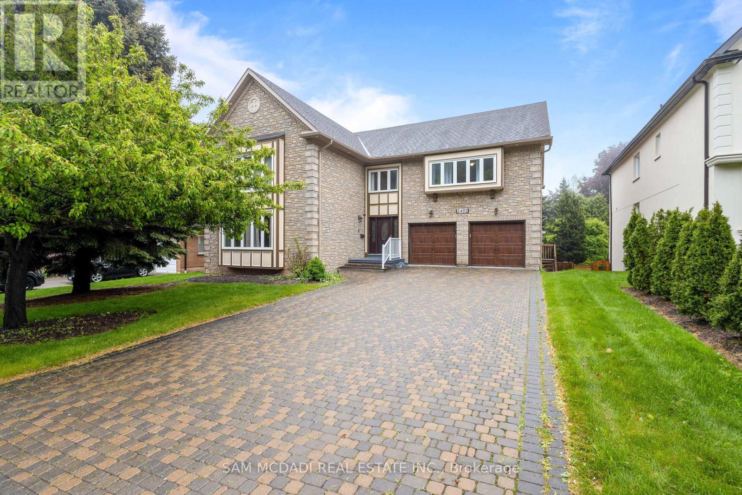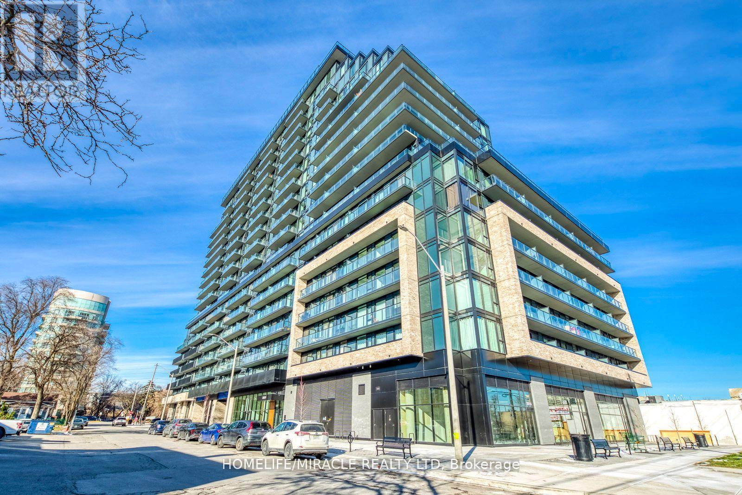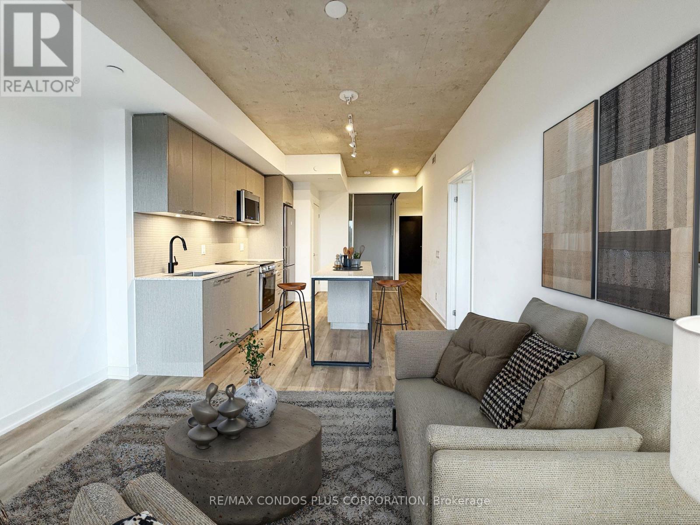55 Donside Drive
Toronto, Ontario
Calling All Investors And Those Looking For A Diamond In The Rough! Opportunity Knocks With This Raised Bungalow Situated On A 40ft X 109.75ft Lot. The Main Floor Features Hardwood Floors Throughout And An Open Concept Living Room/Dining Room Combo With Picture Window. Both Bedrooms Overlook The Large Backyard. The Full Basement With Separate Entrance Is Perfectly Setup For An In-Law Suite Or Income Potential. This Home Is Ideally Located - Steps From All Amenities But Also Surrounded By Greenspace, Parks And Scenic Ravine Trails Including Taylor Creek Park And Clairlea Park. The TTC Is At Your Doorstep Including Victoria Park Subway Station. Shopping Is Around The Corner At Shoppers World And Eglington Town Centre. Families Will Appreciate Being Within The Sought-After Clairlea And SATEC @ W.A. Porter School Districts, While Investors Will Love The Versatility Of This Property. Don't Miss This Project-Perfect Home! (id:60365)
1525 - 8 Hillsdale Avenue E
Toronto, Ontario
Bright + Large One Bedroom + Den Loft Suite with 543 Sq Ft at Art Shoppe Condos with Rare, South- Facing Unobstructed Downtown Skyline View at Yonge and Eglinton. Engineered Hardwood Floors + Custom-Designed Kitchen Cabinets + Island, Floor-to-Ceiling Windows, Quartz Counters, Subway Tile Backsplash + Designer Built-In Appliances. Beautiful Views of Midtown from 49 sq ft Walk-Out Balcony. Rare feature to find a Separate Den with Sliding Doors. Unit has Private Storage Locker. All the Amenities Toronto, Yonge and Eglinton/Mount Pleasant can offer. Directly on TTC Subway/LRT Lines. Swimming Pool, Outdoor Lounge Area, Gym, 24-Hour Concierge, Fully-Furnished Guest Suites. (id:60365)
2005 - 110 Broadway Avenue
Toronto, Ontario
Welcome to Untitled Toronto, a newly completed statement residence redefining upscale living at Yonge & Eglinton. Be the first to call this beautifully finished two-bedroom, two-bathroom corner suite home. Designed to maximize light and views, the suite is wrapped in floor-to-ceiling windows and features two private balconies with expansive, unobstructed city vistas. The open-concept floor plan is ideal for contemporary living, highlighted by premium flooring, impressive ceiling heights, and a seamless sense of space. The modern, European-inspired kitchen blends style and function with integrated appliances, quartz countertops, and sleek, minimalist cabinetry. The primary bedroom offers a peaceful retreat with a spa-style ensuite and direct walkout to one of the balconies. The second bedroom is equally versatile-perfect for guests, a home office, or additional living space. Life at Untitled extends far beyond your front door. Residents enjoy access to over 34,000 square feet of resort-calibre amenities, including a fully equipped fitness centre, indoor/outdoor pool, basketball court, spa facilities, co-working lounges, and rooftop entertaining spaces complete with BBQs and pizza ovens. One storage locker are included for added convenience and value. Ideally located just steps from the subway, the future Eglinton Crosstown LRT, and an endless selection of restaurants, cafés, and shops, this residence offers an exceptional lifestyle in one of Toronto's most dynamic neighbourhoods. (id:60365)
13 Birchfield Crescent
Caledon, Ontario
FREEHOLD!! FREEHOLD!! BEAUTIFULLY maintained 10-year-old GEM that truly shows like a MODEL HOME! With meticulous care and thoughtful upgrades throughout, this residence offers the PERFECT BLEND OF STYLE, CONVENIENCE, COMFORT, LUXURIOUS LIVING, & INCREDIBLE VALUE. MOVE IN READY $$$$$$$$ IN UPGRADES!!!! PERFECT FOR FAMILIES, FIRST-TIME BUYERS, OR ANYONE SEEKING A BEAUTIFUL, LOW-MAINTENANCE HOME IN AVIBRANT, WALKABLE NEIGHBOURHOOD! Top 5 Reasons to Buy THIS GEM IN SOUTHFIELD COMMUNITY 1--1Move-In Ready-Brand new oven & dishwasher, professional SECURITY CAMERAS left for you, no additional charge, no monthly subscription, pot lights installed. 2 Prime Location - Just a 5-minute walk to Southfields RECREATION & AQUATIC CENTRE, LIBRARY, SCHOOLS, TRANSIT, SCHOOL, BUS, GROCERY, RESTAURANTS, DOCTORS MEDICAL CLINIC, PATROLLED SECURITY. 3 CONVENIENCE - Only 10 years old with MANY UPGRADES & exceptional cares. EXCELLENT ACCESS TO SCHOOLS, TRANSIT, Near Apex URGENT CARE MEDICAL CLINIC, PHYSIO, EXTRAYS, DOCTORS, INDOOR SWIMMING POOL. 4 Modern Living - CLOSE TO EV CHARGING STATIONS, Open floor plan, 9-ft ceilings, premium hardwood flooring, flexible lower-level space, GARAGE ENTRANCE to house. 5 FAMILY FRIENDLY - Close to schools, indoor swimming pool, recreation facilities, and all amenities. Steps from supermarkets and restaurants (Punjabi sweets, Indian restaurants, PAAN). SOARING 9-foot ceilings HUGE LIVING AREA- walk-out patio-IDEAL for relaxation & ENTERTAINING. Gorgeous DARK OAK HARDWOOD FLOORS & ELEGANT OAK STAIRCASE with WROUGHT IRON WORK is sure to impress. Upstairs, generously sized bedrooms provide peaceful retreats, including a convenient walk-in closet. Space for HOME OFFICE, GYM, FAMILY REC ROOM, DINING. CONVENIENCE - UPSTAIR LAUNDRY & organized storage spaces make daily life effortless. PERFECT FOR FAMILIES, FIRST-TIME BUYERS, OR ANYONE SEEKING TO LIVE IN A BEAUTIFUL, FAMILY NEIGHBOURHOOD! (id:60365)
Bsmt A - 112 Brantwood Drive
Toronto, Ontario
Fully renovated bungalow on a premium large lot in quiet street in high demand Scarborough. Bright and spacious 2 bedroom basement with large open concept living combined dining room. Modern eat-in kitchen, 3pc bathroom and laundry. Step to TTC, close to Scarborough Town Centre, public library, schools, hospitals, Hwy 401 & much more. Near U of T Scarborough campus & Centennial College. (id:60365)
Bsmt - 23 Mountland Drive
Toronto, Ontario
Welcome to 23 Mountland Dr, a charming basement unit nestled in one of Toronto's desirable neighbourhoods. Upgraded kitchen w/quartz counter top & Stainless-Steel appliances, 3 large bedrooms and separate laundry ensuite. Located in a highly connected Scarborough neighbourhood, you're just minutes from Highway 401, Centennial College, UTSC, and all major amenities. With TTC at your doorstep, plus nearby parks, top schools, and shopping, this home makes daily living effortless. Perfect for families, students, or professionals seeking a bright, modern, and well-connected place to call home. (id:60365)
50 Seahorse Common
Cambridge, Ontario
Best Least Opportunity for Treasure Hill Marquis Series At Hazel Glen For A 3 Bdrm, 2.5 Bath Unit With Open Concept Layout. Modern Enhanced Features With Stainless Steel High End Fixtures Thru-Out, Transitionally Inspired Kitchen Cabinets, 3 Piece Ensuite With Glass Enclosed Shower, Plenty Of Natural Light And Walkout To Private Balcony. Includes Custom Bianco Drift Counters, Sleek Modern Kitchen Cabs, Stainless Steel Appliances W Premium Walk-out Elevation. Superior Treasure Hill Finishes Include Sleek Design With Quartz Counters W/Tons Of Prep Space & Great 4 Entertaining. Includes Modern-Themed Upgraded Laminate And High Ceilings. Tenant To Pay All Utilities Heat, Hydro, Water. (id:60365)
416 - 312 Erb Street W
Waterloo, Ontario
A newer unit 2 BR,2 Washroom Moda Unit in the City of Waterloo available for lease. Sleek finishes with modern amenities. Close to University of Waterloo and Laurrier University, transport, LRT line, major shopping, restaurants and much more. Internet also available in the Unit. The Tenant to pay for the Utilities. Furnishing of Unit also an available option (id:60365)
06 - 20 Lagerfeld Drive
Brampton, Ontario
Modern Luxury at Daniels MPV! Welcome to this stunning, BRAND NEW corner-unit townhouse featuring a bright, open-concept design and the rare convenience of MAIN-FLOOR LIVING WITH NO STAIRS. This sun-drenched 1-bedroom home boasts a PRIVATE WALK-OUT PATIO and premium upgrades, including CUSTOM BLINDS throughout and a sleek KITCHEN with stainless steel appliances. Situated in an UNBEATABLE LOCATION, you are just steps from the Mount Pleasant GO Station, transit, shopping, and dining. Ready for IMMEDIATE POSSESSION-experience effortless urban living in the heart of Brampton. (id:60365)
2492 Erin Centre Boulevard
Mississauga, Ontario
Perfectly positioned in Central Erin Mills, just across from Erin Woods Park, this executive family residence spans over 6,500 sq ft of finished living space designed for discerning families to connect and call home. Step directly into the great room, where you're greeted by 22-ft ceilings and dramatic windows that flood the space with natural light. The family room, anchored by one of three fireplaces, invites cozy nights in. The kitchen is chef-ready and family-approved, featuring quartz countertops, upgraded cabinetry, stainless steel appliances, and a water filtration system. Off the breakfast area, a walkout leads to a sunny backyard framed by mature trees, both private and peaceful. The main floor also offers a dedicated home office with LED lighting and a laundry room with direct access to the 3-car garage. Upstairs, the primary suite is a retreat in itself, with an oversized walk-in closet and a spa-like five-piece ensuite. The newly finished walkout basement feels like a home of its own, complete with a full kitchen, two bedrooms, two full baths, and separate laundry, ideal for in-laws, guests, or passive rental income. With three fireplaces, and thoughtful finishes at every turn, every inch of this home welcomes you in. Just minutes from Erin Mills Town Centre, top-ranked schools, Credit Valley Hospital, UTM, the GO Station, major highways, and everyday essentials. (id:60365)
322 - 3009 Novar Road
Mississauga, Ontario
Welcome to Arte Residenced, a brand-new 1Bed+Den Unit with One Locker in the heart of Mississauga's Cooksville area. Start your morning with a stress free walk to Cooksville GO Station and connect to downtown Toronto in less than an hour during peak times. For drivers, the building offers easy access to major highways, including the QEW and Highway 403. The surrounding area is rich with amenities. Square One, Celebration Square, and Sheridan College are all moments away as are parks, grocery stores, cafes, and diverse restaurants. Residents have access to over 22,500 square feet of indoor and outdoor amenities. Premium building amenities, include a concierge, fitness center, rooftop terrace, yoga studio, outdoor bar and relaxing pet spa. Steps to the future Dundas Bus Rapid Transit (BRT) line, a purposed 48 kilometer rapid transit project along dundas. The BRT line will connect the Kipling Transit Hub in Toronto to Highway 6 in Hamilton passing through Mississauga and parts of Halton Region. The condo is minutes to the $4B Trillium Hospital redevelopment. Once complete, this hospital will be the biggest in Canada. All this and much more makes this location ideal for professionals seeking modern living with top tier healthcare and transit access. (id:60365)
402 - 1808 St Clair Avenue W
Toronto, Ontario
2-bedroom, 2-bathroom condo offering 684 sq. ft. of well-designed living space in Toronto's vibrant St. Clair West neighbourhood. This bright and functional unit features a modern open-concept living and dining room, ideal for everyday living. The contemporary kitchen is equipped with stainless steel appliances with a generous island counter that provides additional prep. The primary bedroom offers a large closet and floor-to-ceiling window. Conveniently located with easy access to TTC transit and major highways. Just steps to Stockyards Mall and close to the Junction neighbourhood offering a wide selection of dining and shopping options. Building amenities include a fully equipped fitness centre, party and lounge spaces, outdoor terrace, and secure 24-hour access. (id:60365)

