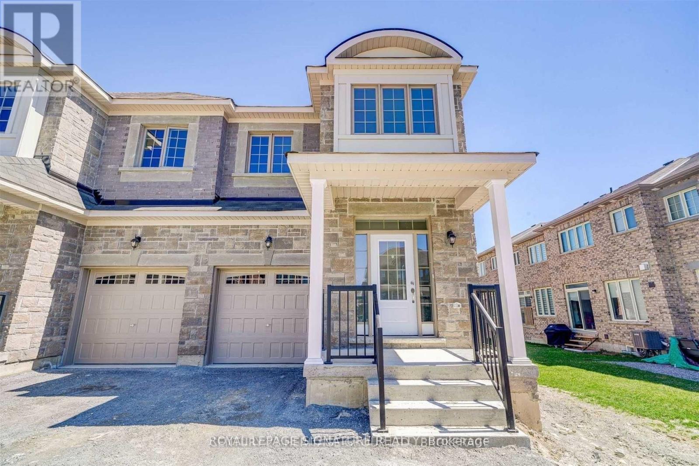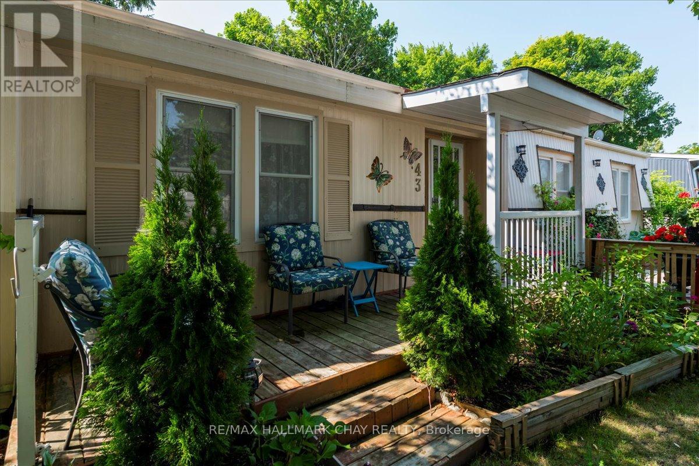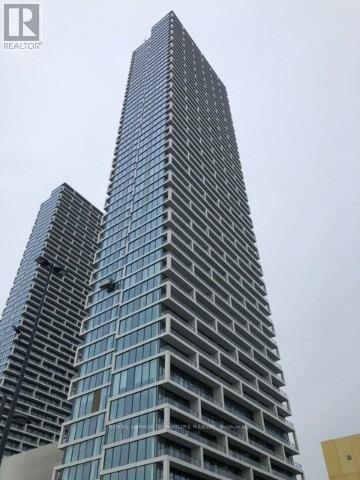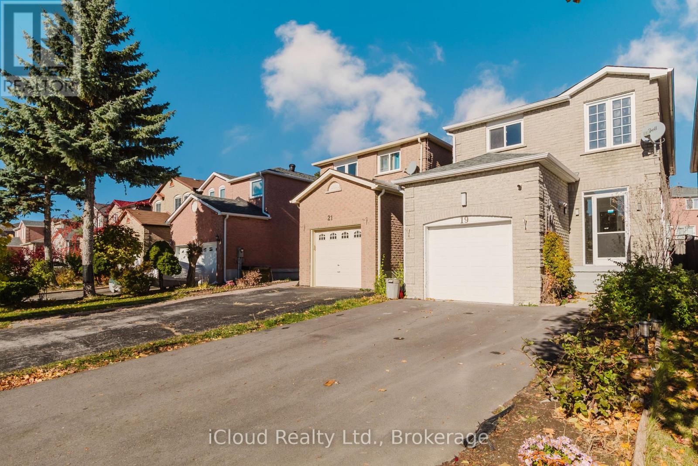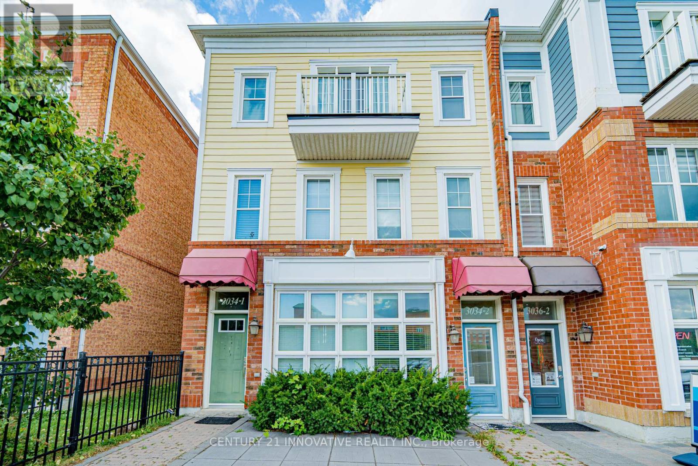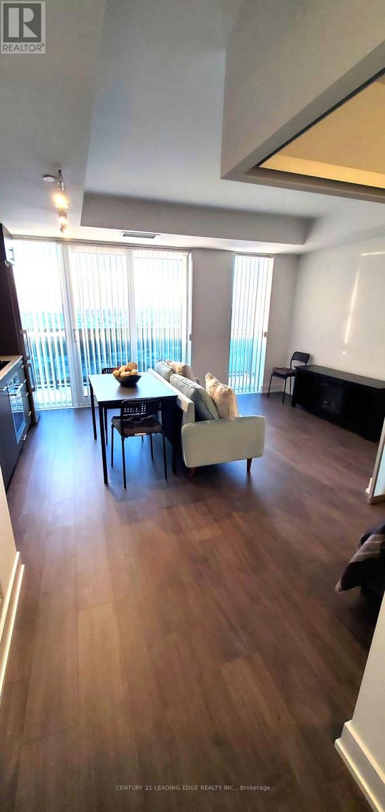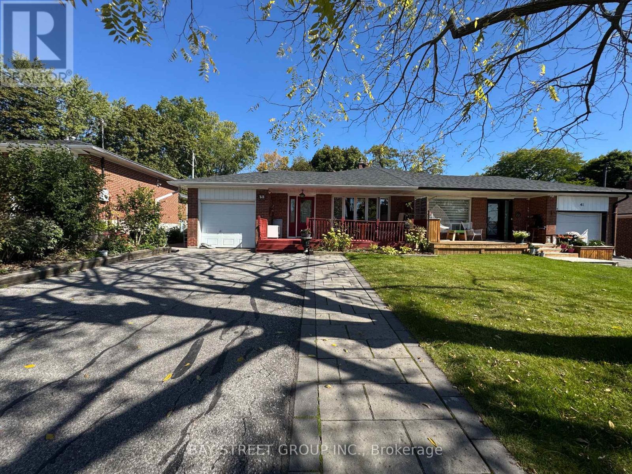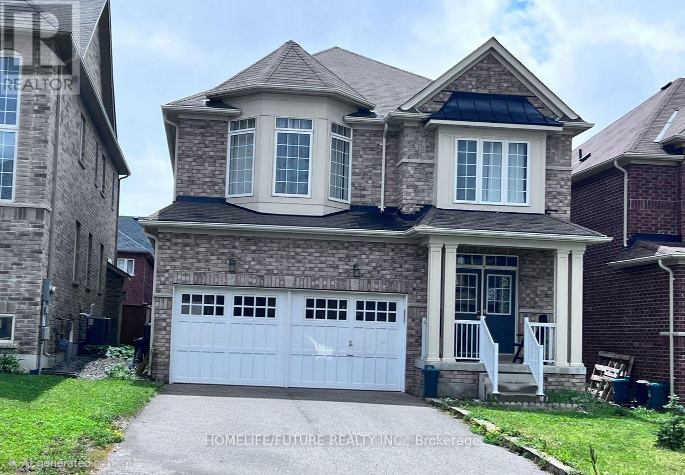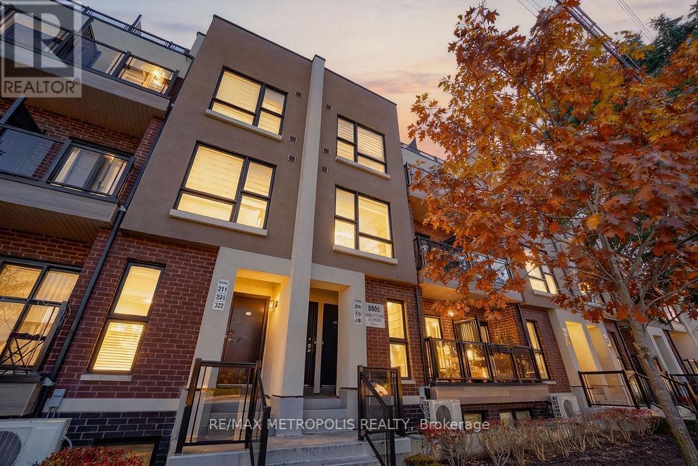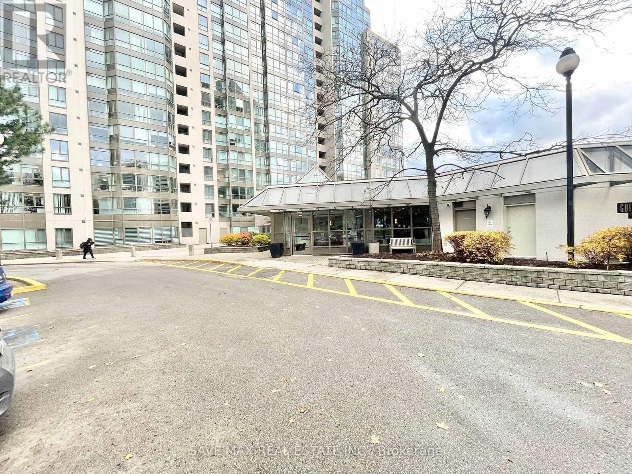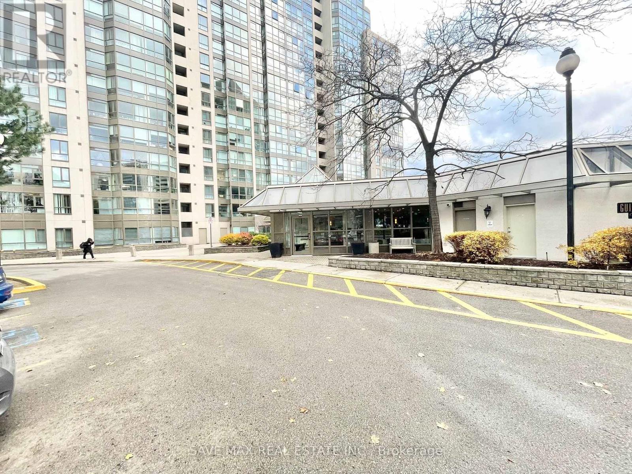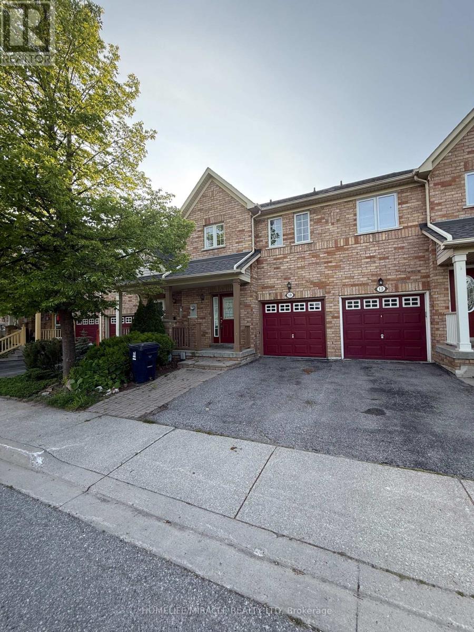5 Frederick Taylor Way
East Gwillimbury, Ontario
Introducing an exceptional semi-detached home available for rent in the highly desirable Mt Albert neighborhood. This stunning residence features contemporary design with luxurious upgrades, offering 4 spacious bedrooms and 3 modern bathrooms. The open-concept layout is perfect for today's lifestyle, showcasing impressive 9-foot ceilings and elegant hardwood flooring throughout the main level. Step into the beautifully designed great room, complete with cozy fireplace, making it ideal space for family gatherings and relaxation.The sophisticated kitchen is equipped with sleek quartz countertops and high-end stainless steel appliances, perfect for culinary enthusiasts. For added convenience, second-floor Laundry room simplifies everyday tasks.Located just moments from Highway 404, Mt Albert Public School, Brooks Farm, and variety of local amenities, this home offers both comfort and accessibility. Don't the opportunity to make this exceptional property your new home! (id:60365)
43 Linden Lane
Innisfil, Ontario
Fantastic Opportunity in Innisfil's Sought-After Sandycove Acres! Beautifully updated 2-bedroom, 2-bathroom home offering approximately 1,120 sq. ft. of stylish, comfortable living space-backing onto private green space for added tranquility. Enjoy a bright sunroom with walkout to your own secluded backyard oasis, complete with mature trees, extensive decking, pergola, shed, and multiple seating areas-perfect for relaxing or entertaining! Step inside to a fully equipped kitchen featuring granite countertops, backsplash, and stainless steel appliances. A grand formal dining room and a spacious living room with fireplace provide elegant and cozy gathering spaces. The generous primary bedroom includes a walk-in closet and private ensuite bath. A second full bathroom offers double sinks and convenient in-suite laundry. KEY UPDATES: Kitchen, Bathrooms, Flooring, Lighting, Sunroom, Front & Back Decking & Landscaping. Private 2-car driveway. Cozy front porch with covered entry. Ample storage throughout. Located just minutes from shops, restaurants, beaches, marinas, golf courses, and the incredible Friday Harbour Resort. Enjoy year-round amenities and events in this welcoming, mature community. Don't miss your chance to call this peaceful retreat home! Land lease total: includes property taxes $1051.43 per month (id:60365)
5205 - 5 Buttermill Avenue
Vaughan, Ontario
2 Bed/2Bath In Desirable Transit City 2 W/ Spectacular Clear South Viewt The Closest Walking Distance To VMC Subway Station And Bus Terminal. Direct Commute To Downtown And Core Areas Of Toronto Via Subway Bright Open Concept, Lots Of Sunshine, And Wide Balcony. Excellent 9-Feat Ceiling, Floor-To-Ceiling Windows. Minutes Access To Highway 400, 407, Ymca, Shops, Costco, Ikea, Vaughan Mills, Cineplex Movies, Parks. Tenant To Pay Hydro And Water. (id:60365)
19 Goodwood Drive
Markham, Ontario
Welcome to this meticulously renovated detached home situated in a highly desirable and family-oriented neighbourhood in Markham, offering an ideal blend of comfort, style, and convenience. Set on a 105 ft deep lot with a no-sidewalk frontage, the property offers parking for up to 5 vehicles, including a newly redone driveway (June 2025). Inside, the home is completely carpet-free and features fresh paint throughout, thoughtful modern finishes, and a bright, inviting layout. The main floor boasts a brand new kitchen with a custom pantry wall, extended countertop space, and a warm eat-in breakfast area, complemented by all upgraded appliances (2024) for added quality and efficiency. Upstairs, you'll find 3 generous bedrooms, including a large primary suite with a new spa-inspired ensuite bath, providing a peaceful private retreat. The fully finished basement apartment with a separate side entrance, second kitchen, bedroom, and full bathroom offers exceptional flexibility for extended family, in-laws, or rental income potential. Recent major updates include a new roof (2023) and new AC (2024), ensuring comfort and peace of mind for years to come. The private backyard provides a wonderful outdoor space for gatherings, gardening, or relaxing evenings. Located within walking distance to top-rated schools, close to parks, shopping, dining, transit, and with convenient access to Highways 401, 407, and 404, this home offers an elevated lifestyle in a premium location - truly move-in ready with nothing left to do but enjoy! (id:60365)
2 - 3034 Bur Oak Avenue
Markham, Ontario
***UTILITIES INCLUDED***Available Immediately.**Ground floor unit only - above ground. Completely separated from upper floor and complete private entrance. Large, spacious Ground Floor Unit 1 Bedrooms, 1 Washroom, Including Large Living/Dining Combined, with high 10 foot ceilings. Upgraded brand new laminate flooring thru out, freshly painted, and brand new pot lights thru out the unit.Luxury upgrades in bathroom with new tiles, vanity and glass shower door. Gallery Kitchen with pantry, closet and floor tiles. Separate laundry unit. Open Concept Style Home,2 Parking Spaces (One Garage And One Driveway in tandem). Ample Storage Room. All Utilities Included. Walking Distance To The Hospital, Parks, Library And Rec Centre, Schools And Public Transit. (id:60365)
921 - 2550 Simcoe Street N
Oshawa, Ontario
Contemporary 1 bed - 1 bath - 1 parking unit at UC Tower in North Oshawa. Fantastic Building, Amenities & Property Management. Open Concept Layout with West Facing Balcony. Stainless Steel Appliances & Quartz Countertops. Large Balcony. Spacious Bedroom with Large Closet. Full 4 Pc. Bath. Large Mirrored Coat Closet in Foyer. Breathtaking clear West View. Ensuite Laundry. 1 Covered Parking Spot. Walking Distance to Shopping, Restaurants & Amenities. 3 minutes to Durham College / UOIT. Transit at your doorstep. 24 Hour Concierge, Gym, Theater, Party Room with Kitchen, Internet Lounge, Outdoor BBQ & Patio Are, Billiard Room, Boardroom. No pets. No Smoking. Guest Suites. (id:60365)
Main Floor #1 - 43 Sherwood Forest Drive
Markham, Ontario
Bright, Spacious & Well Maintained 1 Bedroom & Shared 1 Bathroom. (Two Bedrooms to choose, Equal Size) Fully Furnished! Featuring Newer Kitchen, Gas Cooktop, Quartz Countertops, and Plenty of Cabinets. Enjoy the comfort of large windows that bring in natural light, modern backsplash, Newer Bathroom! Freshly painted and move-in ready! Located in a great neighborhood, close to schools, parks, transit, Markham Main St, and Markville Mall. Optional: each bedroom offers comfortable living, with shared access to a modern kitchen, clean bathrooms, and common areas. Ideal for students, young professionals, or anyone looking for a quiet and convenient place to stay. (id:60365)
Main - 992 Wrenwood Drive
Oshawa, Ontario
Beautiful, Spacious 4-Bedroom, 4-Washroom Home For Lease In Desirable North Oshawa, Offering Over 3000 Sq Ft Of Living Space In A Family-Friendly Neighbourhood. This Bright, Well-Maintained Home Features Generous Principal Rooms, An Open-Concept Layout, And Plenty Of Space For Living, Working, And Entertaining. Durham College, And Ontario Tech University Are Just Access Through A Public Transportation. Fantastic Location Close To Maxwell Heights Secondary School, Public Schools, Parks, Library, Delpark Community Centre, Shopping Mall, Banks, And All Amenities. Easy Access To Hwy 407 & 401 Makes Commuting A Breeze. Perfect For A Quiet, Responsible Family Looking For A Quality Home In A Great Area. Outdoor Parks And Trails Are Close, And Public Transit Is Within Walking Distance, Providing Direct Routes To GO Transit And Downtown Oshawa. Local Gyms And Essential Services Are Also Nearby. Main & 2nd Floor Only - Basement Not Included. Tenant To Pay 60% Of All Utilities. No Smoking. AAA+ Tenants Only. (id:60365)
319 - 8835 Sheppard Avenue E
Toronto, Ontario
Welcome to this modern 2 bedroom + den, 2 bathroom condo townhouse in Rouge Valley at 8835 Sheppard Ave E, offering an open-concept layout with 9 ft ceilings on the second floor, granite countertops, stainless steel appliances, and a bright stylish living space. Well sized bedrooms with an additional den that provides the perfect setup for an office or study area. Located in a highly convenient area, this home is just minutes from TTC transit, Highway 401, the University of Toronto Scarborough, Centennial College, shopping, restaurants, parks, and all essential amenities, making it the ideal blend for comfort, style, and accessibility. (id:60365)
1107 - 3233 Eglinton Avenue E
Toronto, Ontario
Stunning lake views and exceptional space in this 2+1 Tridel condo at Guildwood Terrace. Features a bright open layout, walk-in closets in both bedrooms, a sun-filled solarium, private balcony overlooking the water, and access to outstanding amenities. 24/7 security, steps to transit, shopping, schools, and GO Station make this a truly exceptional opportunity. (id:60365)
1107 - 3233 Eglinton Avenue E
Toronto, Ontario
Bright, spacious 2-bedroom + enclosed sunroom at Guildwood Terrace with stunning Lake Ontario views. Features wood floors, separate kitchen, ample storage, and utilities included. Enjoy premium amenities: indoor pool, gym, tennis courts, 24-hr security, and more. Steps to TTC, shops, and schools. Well-managed building in Scarborough Village-an exceptional leasing opportunity! (id:60365)
10 Wuthering Heights Road
Toronto, Ontario
Welcome to this charming 3-bedroom, 4-washroom freehold townhome, ideally situated in one of Scarborough's most desirable and quiet neighbourhoods-perfect for first-time home buyers or small families. Enjoy the convenience of being just steps from the Rouge Hill GO Station, TTC transit, the scenic Waterfront Trail, Port Union Waterfront Park, local plazas, churches, and schools. Just minutes away are Highway 401, the Toronto Pan Am Sports Centre, Scarborough Town Centre, the University of Toronto Scarborough campus, and Centennial College-making this an unbeatable location for lifestyle and connectivity. Inside, you'll find a bright, well-maintained layout with a finished basement, ideal for extra living space, a home office, or recreation area. Recent updates within the last four years include the roof, oak staircase, laminate flooring, and fresh paint. Step outside to a spacious deck, perfect for summer barbecues and game nights with family and friends. This home is truly a must-see! (id:60365)

