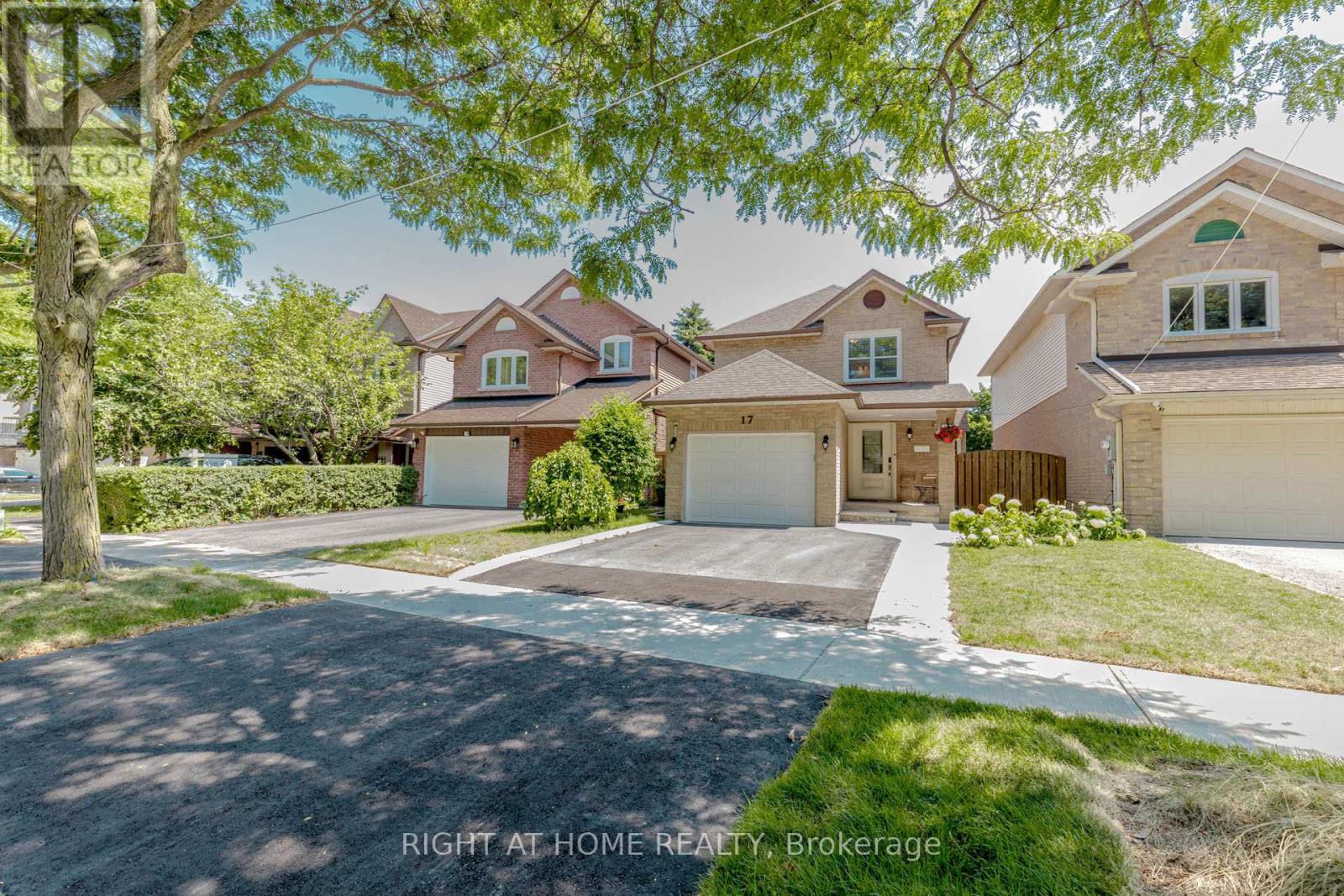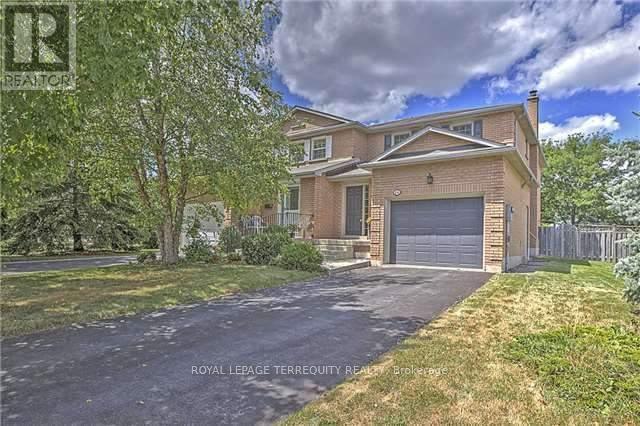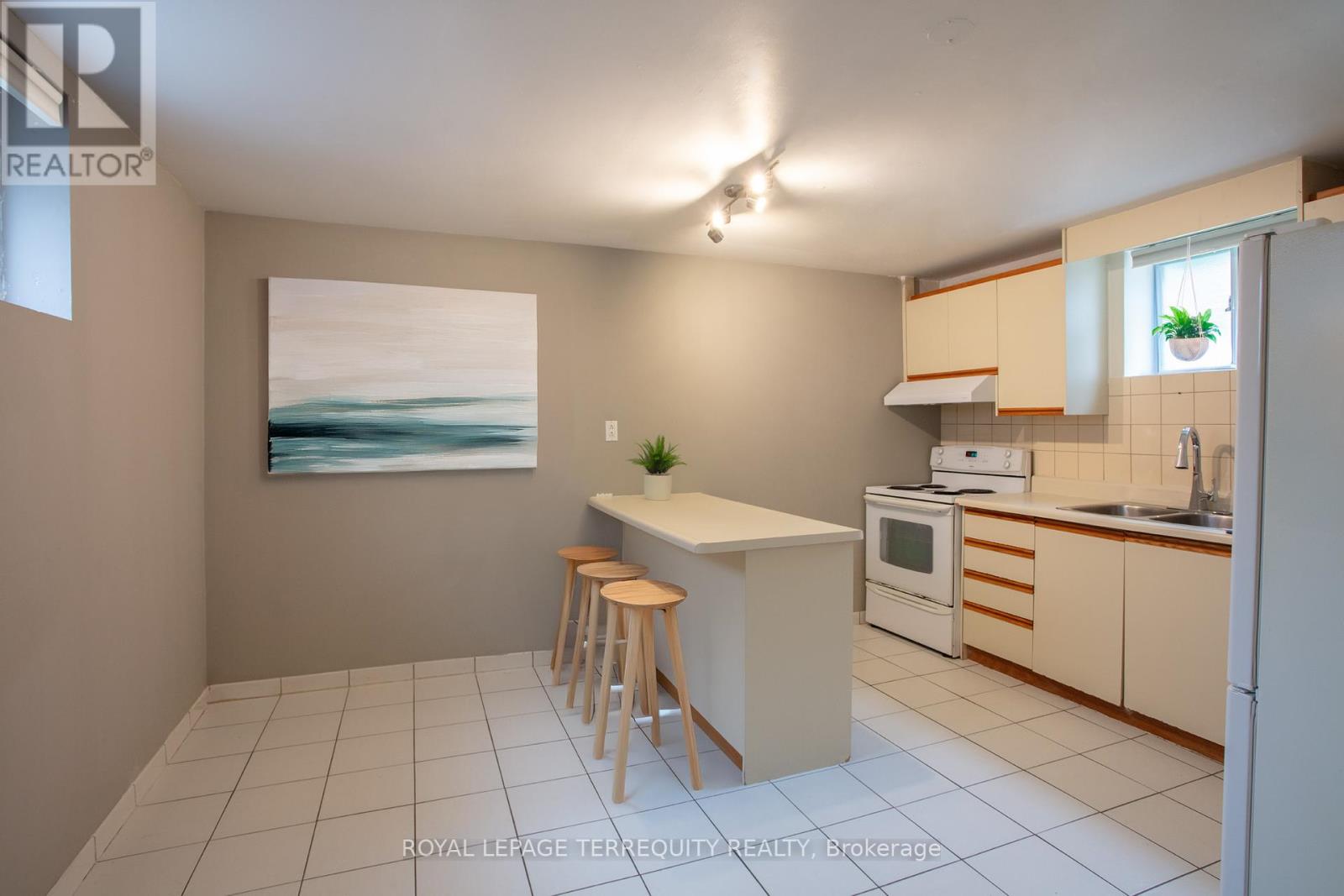3902 - 2220 Lake Shore Boulevard W
Toronto, Ontario
Welcome to Suite 3902 @ 2220 Lake Shore Blvd W, a beautifully maintained two-bedroom, two-bathroom residence perched high on the 39th floor of the Westlake Residences in the heart of Humber Bay. Now available for sale and offered vacant for immediate possession, this spacious and light-filled condo is an exceptional opportunity for both end-users and investors seeking refined urban living with stunning lake views. From the moment you enter, you're greeted by a bright and airy atmosphere enhanced by floor-to-ceiling windows that frame expansive west-facing vistas of Lake Ontario and the surrounding skyline. The layout is thoughtfully designed with a split-bedroom configuration that ensures both privacy and comfort. The interior has been well maintained and features modern charms, creating a welcoming and cohesive living space. The open-concept kitchen is wrapped with full-sized stainless steel appliances, stone countertops, and ample cabinetry, making it a functional and stylish hub for cooking and entertaining. The living area seamlessly connects to a generous balcony ideal for enjoying serene sunsets or morning coffee with a view. Residents enjoy a vibrant, self-contained community with everyday essentials right at their doorstep. Metro, LCBO, Starbucks, Shoppers Drug Mart, restaurants, cafés, fitness studios, and TTC access all within walking distance, this location offers the perfect blend of convenience and lifestyle. The surrounding area also features waterfront trails, parks, and easy access to downtown Toronto. This well-managed building offers an impressive suite of amenities, including 24-hour concierge, a fully equipped fitness center, indoor pool, sauna, hot tub, yoga studio, rooftop terrace with BBQ areas, guest suites, a squash court, spa, and elegant lounge spaces. Every detail has been designed to offer residents an elevated standard of living in one of the city's most desirable lakeside neighbourhoods. Don't miss out on this incredible opportunity! (id:60365)
17 Garden Avenue
Brampton, Ontario
Welcome to 17 Garden Avenue a charming, meticulously maintained detached family home on a quiet, tree-lined street in Brampton West. Set on a rarely offered extra-deep 135 ft landscaped lot, this 3-bed, 4-bath home blends modern upgrades with timeless warmth. Enjoy a fully finished basement with new flooring, pot lights & full bath, renovated main-floor washroom, large cedar deck & gazebo. Recent 2024 upgrades include an owned tankless water heater, energy-efficient heat pump, new washer & microwave, and a smart thermostat. Minutes to GO Station, parks, schools & Downtown Brampton. (id:60365)
518 - 2486 Old Bronte Road
Oakville, Ontario
713 Sq Ft 1+1 Unit W/ Open Concept From Eat In Kitchen That Leads To Balcony With Beautiful East Facing. Morden Laminate Floors Throughout Living Room, Den And Master Bedroom. Fresh Newer Paint & Granite Countertop W/ Extra Large Sink. Den Can Be Used As Office/Bedroom. Minutes To Hwy 407, 403 & Qew, Hospital/Medical Centers On Convenience Store In Short Distance. Mins To School & Hospital. (id:60365)
4308 - 20 Shore Breeze Drive
Toronto, Ontario
Welcome to Eau Du Soleil Condos at Lake Shore & Park Lawn! This elegant 1+Den suite sits high on the 43rd floor with unobstructed southeast views of the lake and Toronto skyline. The unit features premium upgrades throughout, including quartz stone countertops, stainless steel appliances, modern cabinetry, and a spa-inspired full marble bathroom. The versatile den offers the ideal space for a home office, dining nook, or guest area. Enjoy resort-style living with world-class building amenities such as a rooftop terrace, indoor pool, gym, yoga studio, theatre room, party room, games room, and 24-hour concierge. Perfectly located steps from the waterfront, Humber Bay Park, restaurants, cafes, shopping, and transit with quick access to the Gardiner Expressway. Parking and locker included! (id:60365)
45 Algarve Crescent
Toronto, Ontario
Welcome to this Fabulous Home which showcases true pride of ownership throughout! Built in 2002 to last, with craftsmanship and style seldom seen in modern home construction. The upgraded custom kitchen features built-in appliances, ceramic backsplash, a large centre island, and upgraded granite countertops. The main floor with 9' ceilings offers hardwood and ceramic flooring, an open-concept living/dining area, including a main floor laundry and a convenient powder room. Upstairs, enjoy three spacious bedrooms, including a primary with a 4-piece ensuite, a main bathroom, and a skylight that fills the home with natural light. The finished basement with separate entrance includes two bedrooms, a full kitchen, living/dining area, separate laundry room, and a 4-piece bathroom ideal as a nanny suite, in-law suite, or private apartment (offering potential rental income of at least $2400). Complete with a detached double car garage, this home is move-in ready and perfect for families or investors. Tucked away in a quiet pocket yet still extremely convenient neighbourhood in mid-town Toronto, close to The Stockyards, The Junction & Corso Italia neighbourhoods along with upcoming Go train station. (id:60365)
434 Marlatt Drive
Oakville, Ontario
Executive 4 Bedroom, 4 Bath Semi, Ideally Located On A Quiet, Family-Friendly St In River Oaks! Features A Large, Private Yard With A Walk-Out To The Deck. Enjoy Updated Bathrooms, Recently Finished Basement With An Additional Bathroom & A Master Retreat Complete With His/Her Closets & 3 Piece Ensuite Bath. (id:60365)
435 - 3240 William Coltson Avenue
Oakville, Ontario
Luxury living in one of Oakvilles most sought-after communities! This brand-new, never-lived-in Branthaven masterpiece at The Greenwich offers an impressive 1+1 bedroom layout with 615+ sq ft and premium finishes, built-in appliances, stylish backsplash, quartz countertops, hardwood flooring, designer light fixtures, and smart-home features that elevate everyday living. Floor-to-ceiling windows flood the space with natural light. Enjoy the convenience of owned parking and a locker and high speed internet included in rent. The amenities are world class luxury. Full equipped Fitness studio, yoga/meditation room, party/meeting lounge, co-working space, rooftop/terrace with BBQs, pet wash, bike storage, and more!. Steps to parks, trails, and ponds; minutes to Uptown Core shopping/dining, 403/407/QEW, Oakville Trafalgar Memorial Hospital, Sheridan College, GO Transit, and top-rated schools. A pristine, never-occupied suite, book your showing today and secure it now! Please note tour link is of a similar unit with the same layout. (id:60365)
2302 - 4085 Parkside Village Drive
Mississauga, Ontario
Step into our stylish and contemporary apartment, where comfort seamlessly meets sophistication in the lively center of Mississauga. Perfect for both leisure and business guests, this residence guarantees a memorable experience with breathtaking city vistas and all the amenities of city life. Enjoy a generously sized and refined living space adorned with expansive windows that fill the room with sunlight. (id:60365)
75 - 100 Maritime Ontario Boulevard
Brampton, Ontario
Great opportunity to own a fully equipped, turnkey Shawarma/ Indian restaurant, quick-service restaurant (QSR) in a prime Brampton location. Queen and Airport high traffic plaza, This beautifully renovated, licensed sit-down restaurant offers a diverse menu featuring shawarma and Indian cuisine, with setup for quick service, takeout, and third-party delivery apps. Currently 100% absantee-run making it excellent investment with endless growth potential for an owner-operator or investor. This Restaurant can be Converted into any other Cuisine Indian, south Indian, or Hakka, LANDLORD APPROVAL REQUIRED This 1200 Sqft is fully Renovated ,Turnkey Operation and Endless potential and possibilities. Lease 9 years, Rent $6900 Include Tmi & HST. Fully *** EXTRAS **** 17 FT Hood, 6 burner Stove, 5ft Flat Grill, 1 Fryer, 1 Shawarma Grill, ECT.. (id:60365)
1612 - 35 Watergarden Drive
Mississauga, Ontario
Stunning 1 Bedroom Suite! Offering Premium Neutral Plank Laminated Floors, Open Concept Living/Dining Area With Walk-Out To Balcony. A Modern Kitchen With Designer Kitchen Cabinetry, Ceramic Backsplash, Under Cabinet Lighting & Stainless-Steel Appliances. Spacious Primary Bedroom With A Large Mirrored Closet! 1 Parking & 1 Locker Included! (id:60365)
Basement - 10 Northcliffe Boulevard
Toronto, Ontario
Enjoy the convenience of heat, hydro, and water all included in this generous basement apartment. Featuring a cozy living space and large kitchen with a centre island and breakfast area, this unit is perfect for cooking, dining, and entertaining with ease. A private entrance ensures complete separation and privacy from the rest of the home, while an exclusive outdoor space gives you the opportunity to enjoy fresh air and relaxation right at your doorstep. Inside, you'll find a large storage area offering plenty of room for your belongings, making the apartment as practical as it is comfortable. Don't miss out on this well-maintained, fully self-contained unit perfect for anyone looking for comfort, privacy, and convenience! (id:60365)
1148 Westhaven Drive
Burlington, Ontario
Tucked into the family-friendly Tyandaga neighbourhood, this spacious semi-detached home sits on an impressive (approx)165-foot deep lot backing onto a tranquil ravine--offering unmatched privacy and direct access to nature. Surrounded by scenic trails and just minutes to Tyandaga Golf Course, downtown Burlington's vibrant restaurants, waterfront beach, and iconic pier, this location offers the best of both outdoor living and urban convenience. The lovely exterior blends stone, brick, and siding, framed by mature trees and landscaped gardens. A large covered front porch welcomes you into an inviting interior featuring hardwood floors, California shutters, and a bright open-concept layout. The spacious living/dining area is anchored by a cozy gas fireplace with wood mantle--perfect for family time or entertaining. The expansive eat-in kitchen boasts granite countertops, custom cabinetry, stainless steel appliances, and a peninsula with breakfast bar. A breakfast nook with walkout to the backyard offers the perfect spot to enjoy morning coffee with a view. Upstairs, soaring ceilings above the foyer and staircase add a sense of grandeur. The oversized primary suite features California shutters and a 4-piece ensuite with separate tub and shower. Two additional bedrooms, an upper-level laundry room with sink, and a full main bathroom with large vanity and shower/tub combo round out this functional family floorplan. Step into the backyard retreat--partially fenced and thoughtfully landscaped with privacy trees, arbour stone, and a garden shed. Enjoy the wood deck with awning and privacy wall while soaking in the natural beauty of the ravine setting. A rare blend of comfort, style, and location--this home is move-in ready and waiting for your family to make it their own. (id:60365)













