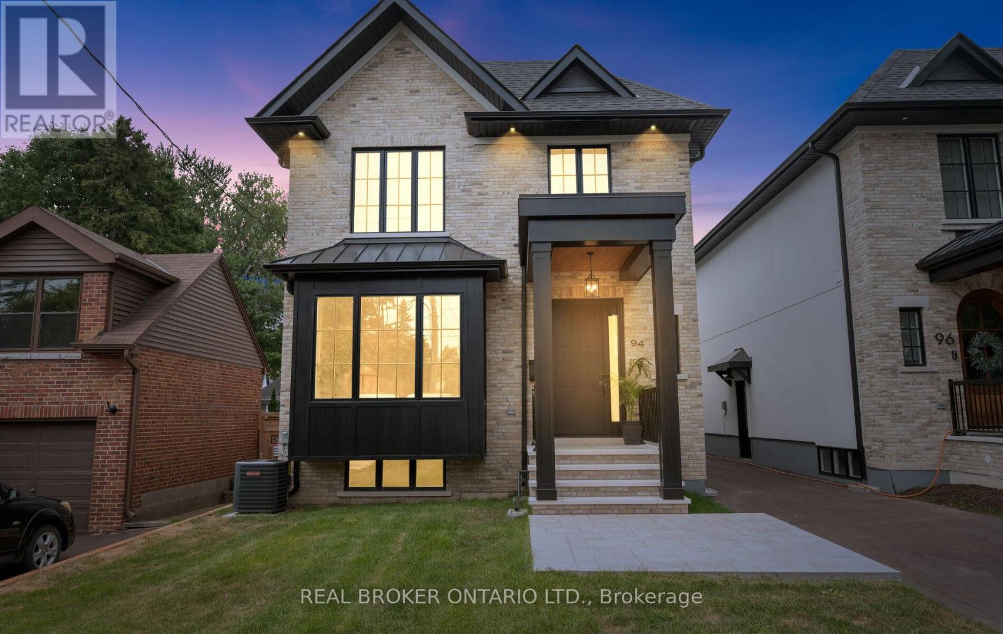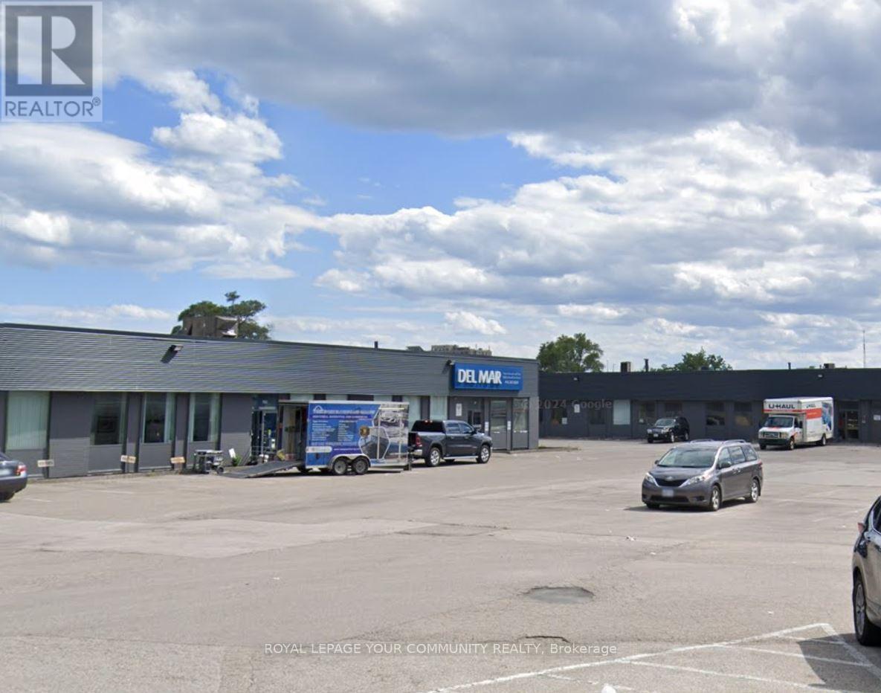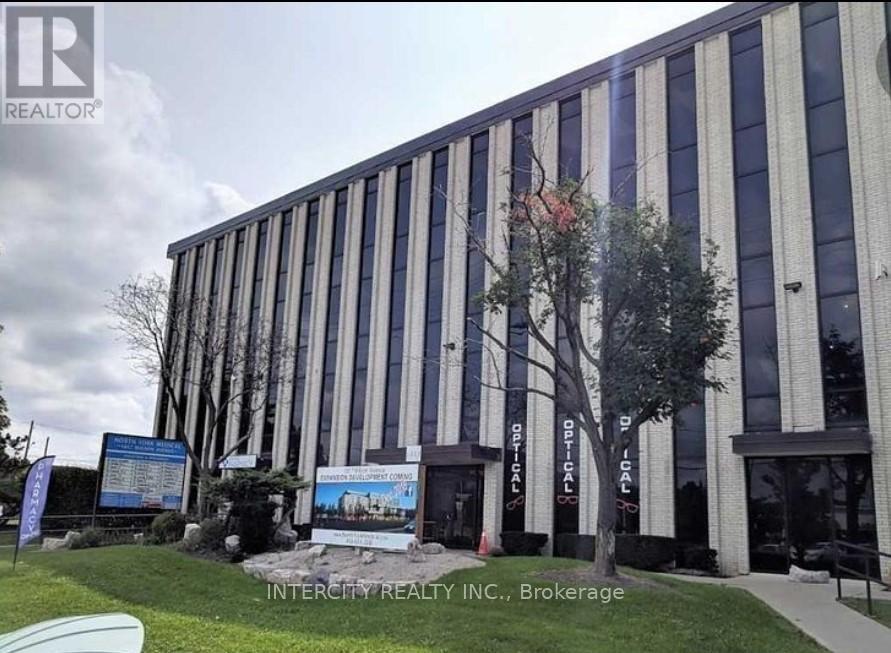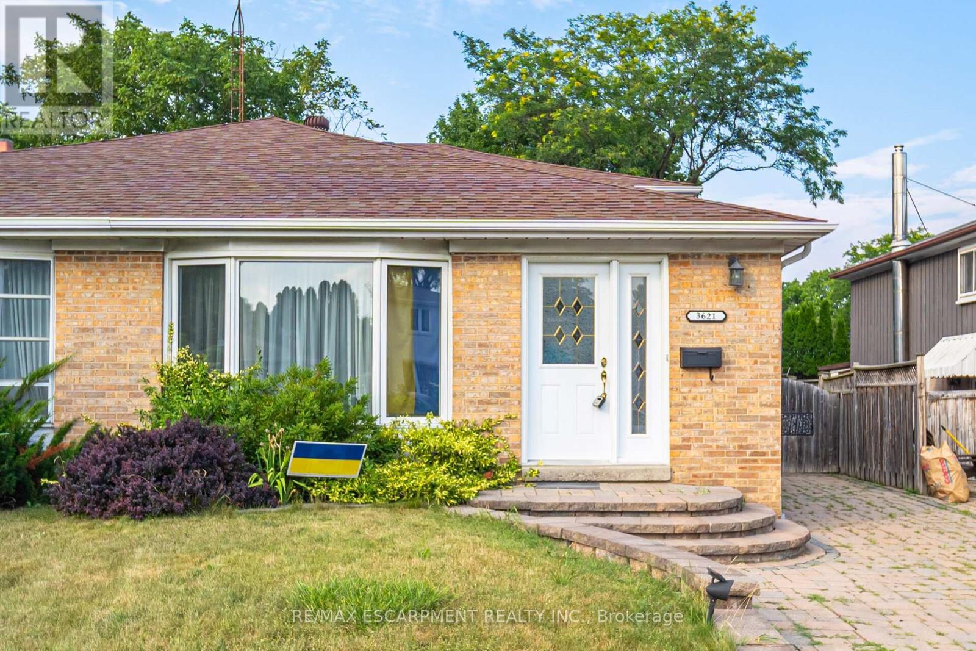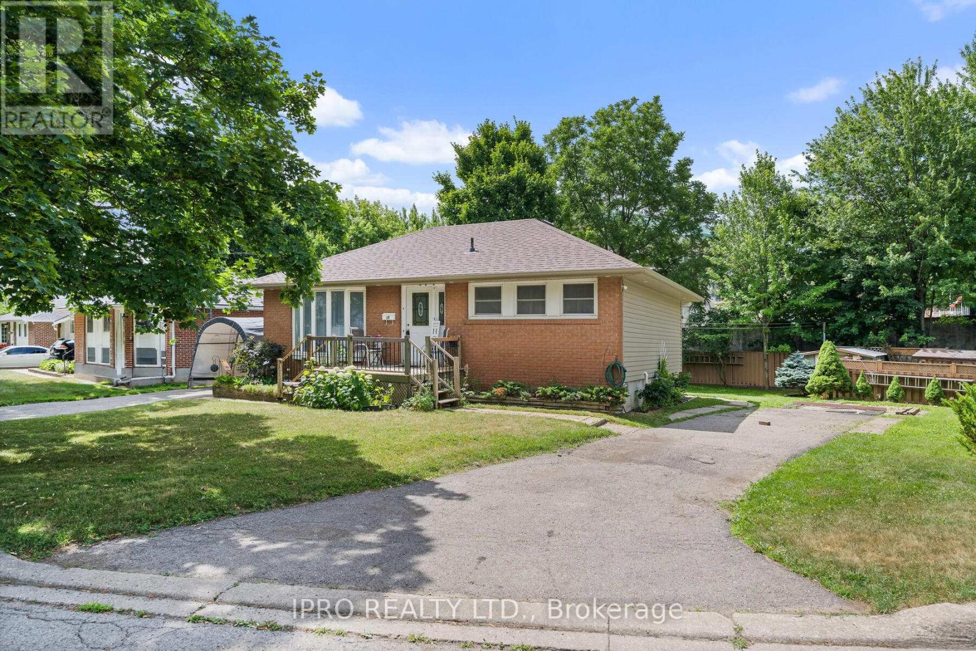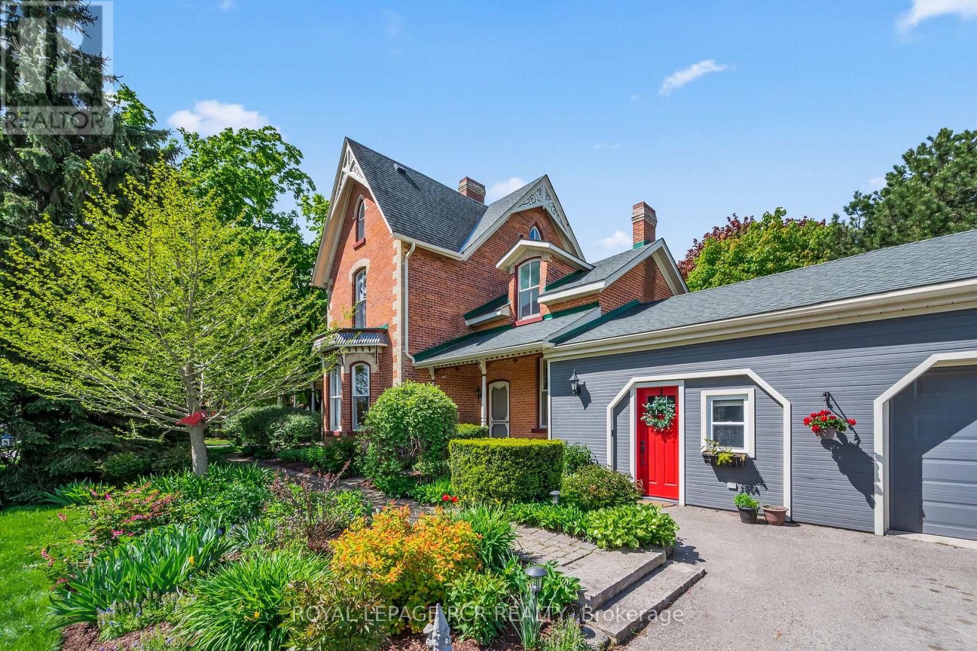94 Prince Edward Drive S
Toronto, Ontario
Welcome to this stunning brand new custom built home in Sunnylea by HighRidge Fine Homes, where luxury craftsmanship meets intelligent design. Thoughtfully curated from top to bottom, this residence features wide plank oak flooring, designer lighting, and a fully automated smart home system by Kennedy Hi-Fi with security cameras, entry point sensors, and enterprise-grade Wi-Fi.The show stopping kitchen by Rosedale Kitchens includes a walk-in pantry, panelled Fisher & Paykel appliances, quartz slab countertops by MarbleWorks, a Kraus quartz composite sink with touchless faucet and filtered water tap, and KitchenAid dishwasher and microwave. The open concept layout connects to a spacious dining area and elegant family room with custom built-ins and a stylishly framed gas fireplace. Glass sliding doors walk out to an elevated deck with natural gas BBQ hookup and views of the backyard.Upstairs, the luxurious primary suite offers a stunning ensuite and custom walk-in wardrobe. Three additional bedrooms feature built-in closets with integrated lighting. Bathrooms are appointed with premium fixtures by Canaroma, Rbrohant, Aqua Gallery, and Moen & custom vanities, curated tile from SS Tile & Stone throughout the home.The expansive lower level features radiant heated polished concrete floors, high ceilings, and space ideal for a nanny or in-law suite, home gym, or theatre. Multiple dimmer controlled lighting zones throughout.Additional highlights include Pella windows and patio doors, custom Arista front door, Whirlpool washer & dryer & stylish fixtures by West Elm, Artika, Globe Electric & Generation Lighting.Located in highly desirable Sunnylea with top rated schools, TTC, highway access, and scenic walking trails along Mimico Creek and the Humber. A rare opportunity to own a truly custom luxury home in one of Toronto's most coveted west end neighbourhoods. (id:60365)
583 Trethewey Drive
Toronto, Ontario
This site has one of the best rates per SF in the market today with a great landlord. Great Clean Industrial Unit in a great area with convenient access To HWY 401, HWY 400 And The Downtown Core. This is Industrial space in a retail-type property with excess parking. 53 Foot trailers fit easily. Automotive repair and place of worship not permitted. (id:60365)
142 Gracefield Avenue
Toronto, Ontario
This beautifully maintained 1900 sq ft bungalow sits in the heart of the highly sought -after Maple Leaf community, one of North York's most convenient and family-oriented neighborhoods. Offering a spacious and functional layout, this home is perfect for families, investors, or downsizers seeking comfort without compromise. Recent upgrades include new windows and a new roof, ensuring durability and improved energy efficiency, along with a complete electrical conversion from aluminum to copper wiring for enhanced safety and long-term peace of mind. Nestled on a quiet residential street, the property features a large backyard ideal for entertaining, gardening, or future expansion. This location is exceptional - just minutes from Highways 400 and 401 for easy commuting, with TTC transit nearby. Surrounded by excellent schools, beautiful parks, and everyday amenities, the area delivers both convenience and community. Whether you're ready to move in and enjoy or customize to suit your personal vision, this bungalow presents an outstanding opportunity in a high-demand pocket of Toronto. (id:60365)
305 - 1017 Wilson Avenue
Toronto, Ontario
Customizable (design build) office lease opportunity. Tenant may choose to build-out the suite or select the Landlord Turnkey program available on a 4 year lease term. The medical and health services ecosystem in the building includes a pharmacy, optician, plastic surgery, dentist, sleep clinic, hearing clinic, skin care clinic, family physicians, X-ray, ultrasound, massage therapy lab, and more. Building features include: elevator, security cameras, updated heating/cooling/lighting, public washrooms on every floor, separate side entrance for extended business hours, and main floor lounge. Utilities and 2 parking spaces are included in the lease. (id:60365)
8 Padbury Trail
Brampton, Ontario
Welcome To This Stunning And Spacious Fully Detached Home With A Double Car Garage, Nestled In The Most Prestigious Mount Pleasant Neighborhood Of Brampton. With Over 3,000 sq ft, This home Features A Grand Double-Door Entry Leading To A Welcoming Foyer With 9-Foot Ceilings On The Main Floor And 8-Foot Ceilings On The Second Floor. The Open-Concept Layout Includes A Combined Living And Dining Area, As Well As A Separate Family Room With A Cozy Gas Fireplace. The Fully Upgraded Kitchen Is A Chefs Dream, With Stainless Steel Appliances, Quartz Countertops, And A Spacious Breakfast Area That Walks Out To A Fully Fenced Backyard Perfect For Entertaining Large Gatherings. Elegant Oak Stairs Lead To A Luxurious Primary Bedroom With A Walk-In Closet And A Spa-Like 6-Piece Ensuite Featuring A Soaker Tub. A Second Primary Bedroom Offers Its Own Private 4-Piece Ensuite, While Two Additional Spacious Bedrooms Share A Semi-Ensuite And Include Large Closets. This House also Offers A Versatile Media Room That Can Easily Be Converted Into A Fifth Bedroom. This House Also Offers A Finished 2-Bedroom Basement Includes a Separate Entrance, Open-Concept Kitchen And Living Space, Private Laundry, And Is Ideal For Extended Family Or Rental Potential. This Home is Loaded With Upgrades: Pot Lights On The Main Floor, Smooth Ceilings, California Shutters, And Is Carpet-Free Flooring Throughout. Plus, No Sidewalk, The Garage Comes Equipped With A Level 2 EV Charger For Added Convenience. Located In A Prime Area, Enjoy The Convenience Of The Mount Pleasant GO Station And Easy Access To Public Transit. The Cassie Campbell Community Centre, Parks, Top-Rated Schools, And Shopping Are Just Minutes Away Offering The Perfect Blend Of Comfort, Style, And Accessibility. (id:60365)
59 Jessie Street
Brampton, Ontario
Tucked away on a quiet charming street just steps from Gage Park, City Hall and the Rose Theatre, this beautiful home offers the perfect blend of urban convenience and private outdoor living. Set on an enormous 40 x 148 ft Fully fenced lot, this property is ideal for entertaining and family life. Enjoy summer evenings on the dance-sized deck with built in gas BBQ and serene garden views. A large shed adds extra storage, while 4 car parking is perfect for guests. Inside the main floor features a spacious living room large enough to accommodate both seating and dining area. The real showstopper is the chef's kitchen-complete with a centre island, dining table, ample storage, and views of the backyard oasis. Upstairs offers bright, comfortable bedrooms and a beautifully appointed bathroom. The finished basement adds valuable living space with a 3 piece bathroom, laundry, a generous recreation room, and a versatile den - easily converted to a third bedroom, office, or gym. Just a short stroll to downtown shops, cafes, GO transit and Brampton's best cultural attractions, this home is perfect for families, professionals, or investors looking for character, space and location. Don't miss your chance to own a rare oversized lot in the heart of Brampton. (id:60365)
264 - 65 Attmar Drive
Brampton, Ontario
Welcome to the Stunning Honey Suckle Suite, Approx 625 Sqft of Beautiful and thoughtfully designed Sunfilled spacious suite. Included with this suite you will have 2 parking spaces and your own locker. Conveniently located to public transit, schools, shopping, restaurants and places of worship, Feel the Luxury of a Royal Pine Building. (id:60365)
03 - 2476 Post Road
Oakville, Ontario
Discover Modern Urban Living In The Heart Of Oakville's Desirable Uptown Core With This Elegant 9-Year-Old Cardinal Layout Stacked Townhome. Offering 986 Sq Ft Of Bright, Open-Concept Space, This Freshly Painted Upper-Level Unit Features 2 Spacious Bedrooms, 1.5 Bathrooms, And A Family-Sized Kitchen With Granite Countertops That Seamlessly Connects To A Sunlit Living Area And Private Balcony Ideal For Relaxing Or Entertaining. Enjoy The Added Convenience Of 1 Underground Parking Space And A Full-Size Locker, All Set Within A Quiet, Family-Friendly Neighborhood Just Steps From Public Transit, Oakville GO Station, Shopping, Restaurants, Parks, And Oakville Hospital, With Quick Access To Major Highways. Professionally Cleaned And Move-In Ready, This Stylish And Meticulously Maintained Home Is Perfect For First-Time Buyers, Downsizers, Or Investors Seeking Comfort, Value, And A Prime Oakville Location. (id:60365)
219 - 859 The Queensway N
Toronto, Ontario
ATTENTION SAVVY BUYERS! THE OPPORTUNITY IS NOW. While the market is quiet, the best deals are made. This is your exclusive chance to own a meticulously upgraded 2-bed, 2-bath suite in the highly sought-after 859 The Queensway, before the fall market picks up.A Great Find! Unbeatable Value. Step inside and immediately see the difference. This 817 sq ft oasis stands apart with exceptional upgrades, including a master ensuite featuring a spacious walk-in shower (a rare, accessible feature for anyone with mobility needs) and a luxurious soaker tub. In the heart of the home, the kitchen boasts a custom center island and modern finishes throughout.Your Best Life Starts Here. This is the lifestyle you deserve, built on convenience and prestige. Enjoy seamless access to a world-class shopping experience at Sherway Gardens Mall and the Pengium Shopping Plaza (Walmart,Home Depot,Winners, Home Sense, Sport check and more). For families, this is a dream come true, with top local schools boasting favorable Fraser Institute rankings.Commuter's Dream. Traveler's Advantage. Say goodbye to long commutes. The Royal York GO Stop is at your doorstep, and quick highway, Lakeshore, Queensway and Bloor St access puts you in downtown Toronto in approximately 20 minutes and at Pearson International Airport in just 15 minutes.This Deal Won't Last. Act Now! This pristine, vacant unit is ready for immediate possession and aggressively priced to sell. We are a motivated seller, and this is your window of opportunity to secure a unique offering in a prime location. Don't just browse; schedule a private showing and make your offer before the chance is gone. (id:60365)
3621 Chiplow Road
Mississauga, Ontario
This spacious semi-detached 4-level backsplit home offers over 2,000 sq. ft. of versatile living space - perfect for extended families seeking comfort and convenience. The upper level features three well-appointed bedrooms and a full washroom providing ample space for rest and relaxation. The main level boasts a bright and open combined living and dining room with a charming bay window, a functional kitchen, and a welcoming foyer. The lower level is ideal for entertaining with a large family room ,fourth bedroom and convenient side entrance and walk-out to a fully fenced backyard. The basement includes a fifth bedroom and an additional full washroom and den offering flexibility for guests or extended family. Situated on a quiet street, this home is just steps away from schools, parks, playgrounds, highways, and a newly built community centre, ensuring easy access to all amenities. (id:60365)
19 Dayfoot Drive
Halton Hills, Ontario
Welcome to 19 Dayfoot Drive a beautifully maintained bungalow nestled on a spacious lot in the heart of Georgetown. This inviting home offers a perfect balance of charm, comfort, and convenience, ideal for families, down sizers, or anyone looking to enjoy peaceful suburban living with urban amenities at your doorstep. Step inside to discover a bright and functional layout featuring 3 spacious bedrooms and 2 bathrooms, including a renovated main bath (2024) that exudes fresh, modern appeal. The home also features an updated electrical panel (2024), providing added peace of mind and efficiency.Enjoy everyday living and entertaining with ease thanks to the expansive lot ideal for gardening, backyard BBQs, or simply soaking up the serene surroundings. Two private driveways offer plenty of parking for multiple vehicles and guests. Location is everything and this one delivers. Just a short stroll to downtown Georgetown, you'll enjoy boutique shops, local restaurants, and vibrant community events. Commuters will appreciate the close proximity to the GO Station, making travel to Toronto and the surrounding areas a breeze. Quick closing is available! (id:60365)
67 Zina Street
Orangeville, Ontario
Steeped in history & beautifully reimagined for modern living, this exceptional residence on one of Orangeville's most admired streets showcases timeless elegance. Built in 1877 & bearing a heritage designation, the home has been thoughtfully restored to honour its architectural roots while embracing contemporary comforts. The stately facade, welcoming covered porches, & undeniable character command attention from the moment you arrive. Inside, grand principal rooms & refined finishes create a seamless blend of past and present. The main floor unfolds w/ remarkable scale ft a front living room anchored by a brick surround fireplace & accented by ornate crown moulding. A sun-drenched dining room, currently used as a family room, invites gatherings & offers a walkout to the covered porch, extending your living space outdoors. A private office accessible from both living & dining rooms provides a serene setting for work or reflection. The renovated kitchen merges function & style, w/ ceiling-height cabinetry, a central island featuring sleek granite countertops & stainless steel appliances, including a gas range. An exquisite pressed tin ceiling & walkout to the side porch add charm. Ascending to the second floor, 10ft ceilings elevate generously proportioned bedrooms, each w/ excellent closet space. A versatile den currently serves as a third bedroom, complemented by a 4pc bath showcasing a classic clawfoot tub. The laundry room is conveniently located en route to the finished third floor. The primary suite, a secluded retreat beneath the gables, boasts a spacious walk-in closet and private ensuite, providing rare tranquillity in the heart of town. Set on a mature lot with multiple walkouts, the property includes a 3 car garage and is just steps from Princess Elizabeth Public School, with easy access to downtown Orangeville's shops, dining, and culture. This impressive residence is not just a home - its a legacy. (id:60365)

