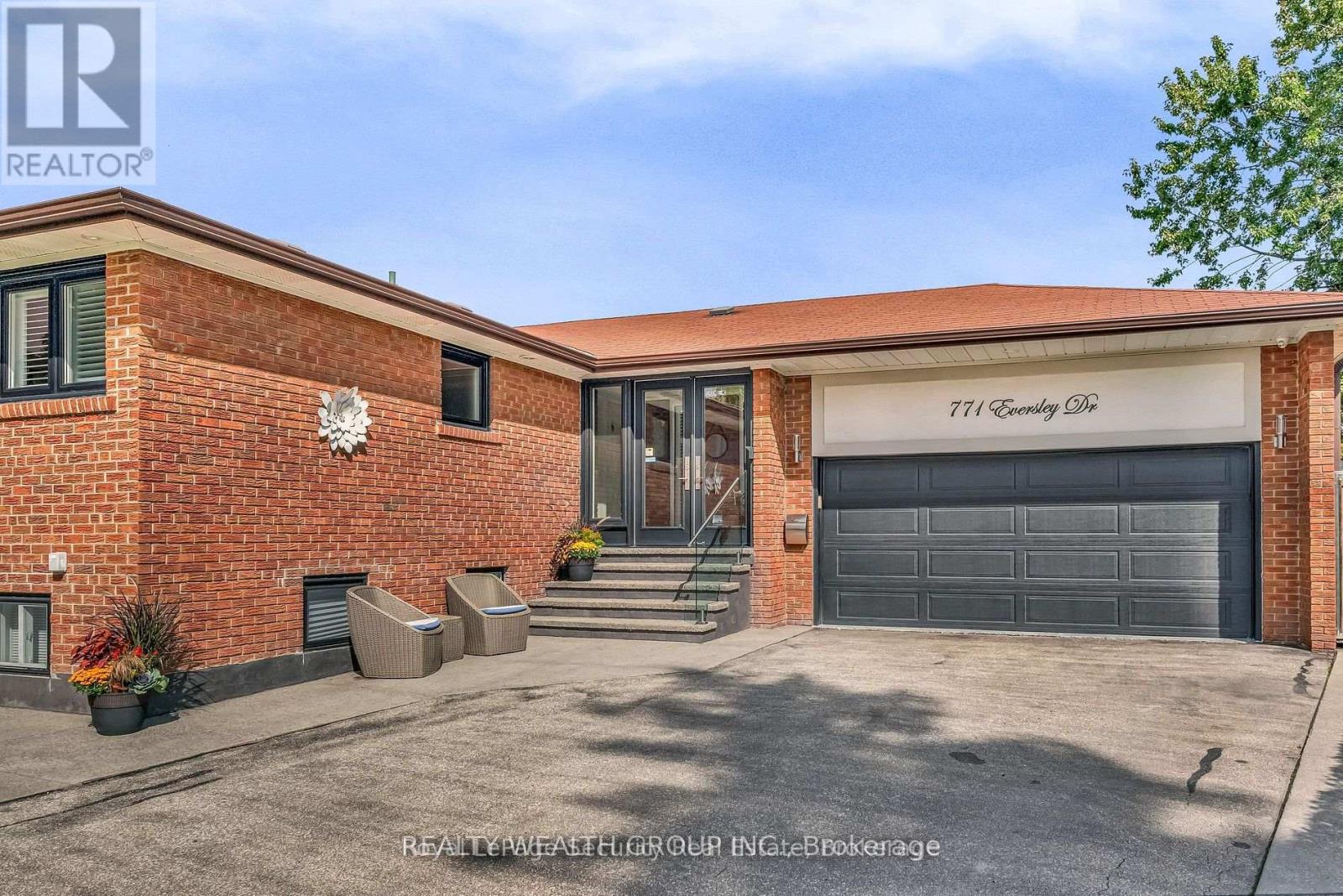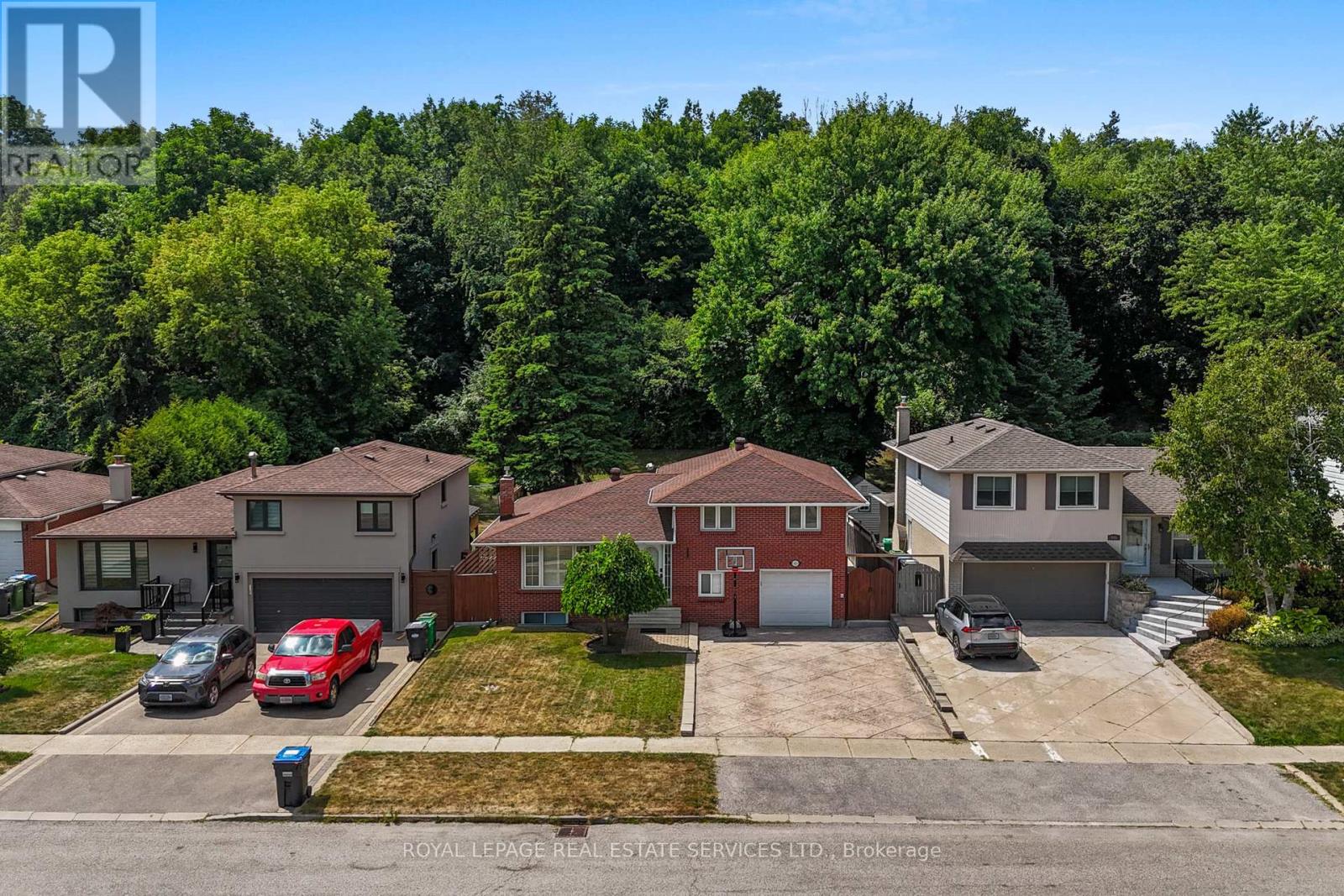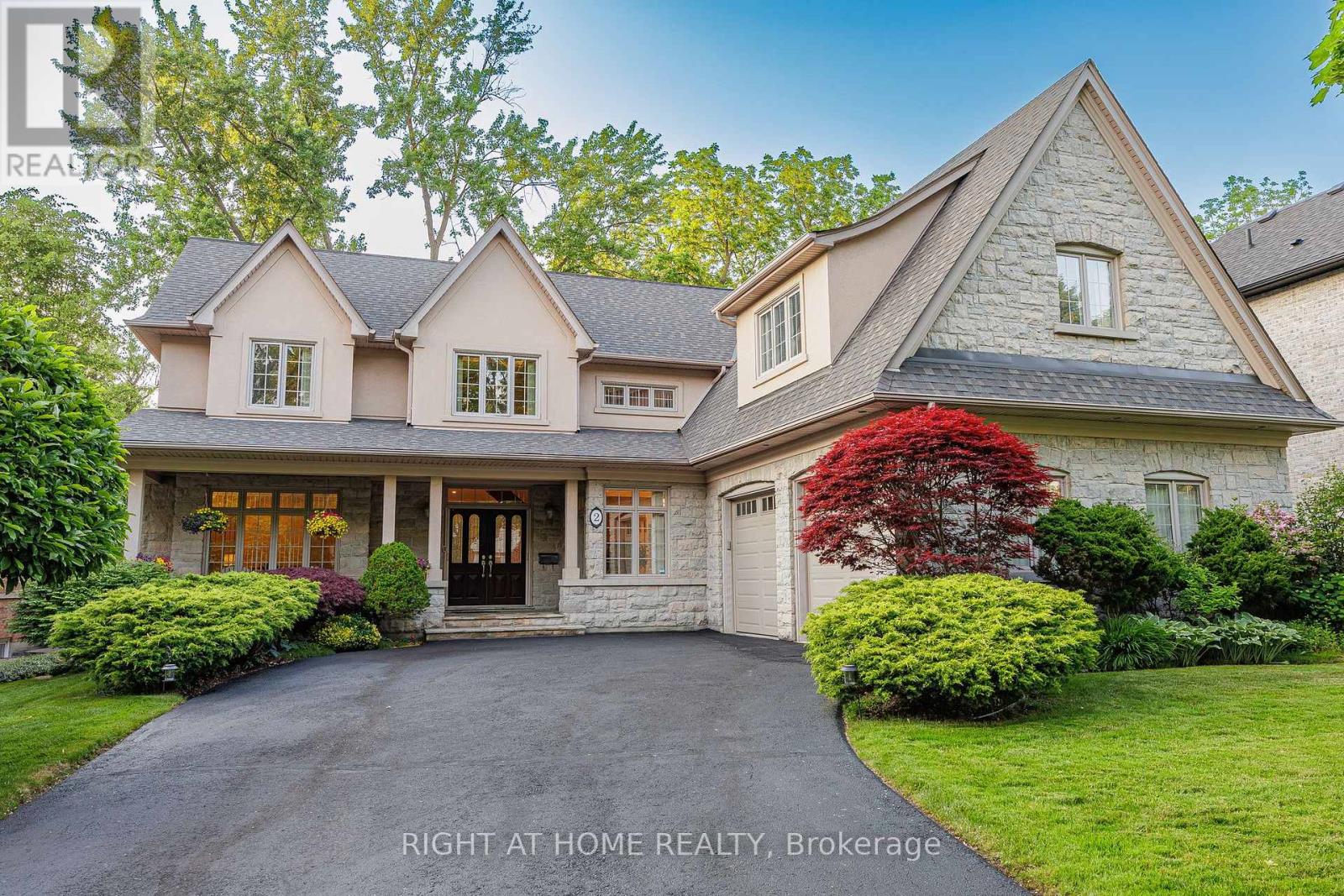Basement - 771 Eversley Drive
Mississauga, Ontario
Charming & Bright Basement Apartment with Private Entrance and Outdoor Oasis! Welcome to this beautifully maintained and thoughtfully designed basement apartment offering a warm and inviting atmosphere. With its private side entrance and exclusive side patio area, this suite provides the perfect blend of comfort, convenience, and privacy.Step inside to a stylish and spotless interior featuring neutral paint tones, modern lighting, and tasteful décor throughout. The spacious living area is cozy yet bright, thanks to multiple above-ground windows that let in ample natural light. The full kitchen includes a stove, generous cabinet space, and a charming dining nook perfect for enjoying morning coffee or home-cooked meals.The bathroom is exceptionally clean and elegant, offering updated fixtures, a large vanity with storage, and calming, coastal-inspired accents.Whether you're a single professional, a couple, or a downsize, this unit provides an ideal living solution with all the comforts of home. Don't miss this gem move-in ready and close to all amenities, public transit, and local parks! (id:60365)
506 - 3005 Pine Glen Road
Oakville, Ontario
Spectacular Condo On The Fifth Floor, Bright/Spacious Open Concept 1 Bedroom With Walk Out To Large Balcony, Modern Finishes With Upgraded Appliances, Great Location, Bus, GO Transit, Airport and Hwys 403, 407 QEW Minutes From Your Front Door! and ALL Amenities, Restaurants, Supermarket, LCBO, Gallery Shops, Malls, Coffee Shops, Hospital and More (id:60365)
11258 Torbram Road E
Brampton, Ontario
OPPORTUNITY FOR RESIDENTIAL DEVELOPMENTS OF 10.189 ACRES SITE WITH DETACHED SINGLES AND TOWNS.PROPERTY IS DRAFT APPROVED AND THE ADJACENT PROPERTY IS BEING SERVICED.APPROVED DEVELOPMENT PLAN INCLUDES LOTS FRONTAGES RANGING FROM 38 TO 41 FEET AN INCOMING OWNERHAS THE OPPORTUNITY TO MARKET HOMES FOR SALE. (id:60365)
Lower - 13 Grover (Lower Level) Road
Brampton, Ontario
Bright Sunlight, Big Windows. Vinyl Floor-No Carpet, Spacious Basement With 2 Rooms In A Detached Home. 1 Driveway Park'g. Laundry, A/C, Walk To School, No-Frills,Bank, Lcbo,Plaza, Transit. 4 Pcs Bath With Tub, Close To Shoppers World. Separate Entr, Laundry, Access To Parks, Close To Hwy 401 & 407. Very Clean, Big Cold Cellar For Storage Tenant/Agent Verify All Info/Data, No Smoker, No Pets. Full Kitchen With Back Splash, Dbl Sink & Window. (id:60365)
918 Islington (Bsmnt) Avenue
Toronto, Ontario
>> LOCATION-LOCATION-LOCATION--- Islington Ave/ The Queensway. Close to - TTC Bus Stop, NO-FRILLS, COSTCO, Restaurants, GO Train, Cineplex, Lake, Hwy, Downtown Toronto etc. ***1 Bus to Islington Subway Train. **Separate ---Entrance/ Kitchen/ Bath. ***Bedroom with Laminate floor, No Carpet, Above Grade Windows, Ceiling Light with Doors. ***Some Furniture May be Available. **Separate Bath with Toilet, Sink with Door. Another Separate Bath with Shower Spray & Hose, Tub Spout with Door. *** Tenants share All Utilities Cost. Parking is Extra. ** No Smoking, No Drugs and No Pets** Shared Cloth Washer and Dryer. ***Tenants Clean and Maintain their Area Regularly. ***Tenants Clear Snow of their Own Area & Help Garbage/ Recycle Removal etc. (id:60365)
Uph02 - 880 Dundas Street
Mississauga, Ontario
Welcome to Kingsmere on the Park Upper Penthouse luxury living at its best! This fully renovated suite offers panoramic Mississauga views, modern design, and functional space. Featuring engineered hardwood floors, pot lights, an open-concept kitchen with quartz countertops, new 2023 appliances, and a spacious den perfect for work or relaxation. Enjoy upgraded bathrooms, custom privacy curtains, and exceptional storage with a large walk-in closet. All utilities are included for a hassle-free experience, plus 2 underground parking spots and a spacious locker. Located in a well-maintained building near Huron Park with easy access to shopping, transit, and highways. Move in and enjoy quality craftsmanship in one of Mississauga's top penthouses! (id:60365)
2407 - 5105 Hurontario Street
Mississauga, Ontario
Welcome to the Brand New Condo! We are delighted to welcome you as the first resident of this stunning new condominium, perfectly situated at the prime intersection of Hurontario and Eglinton. This elegant two-bedroom condo boasts a spacious kitchen, ideal for a small family. The breathtaking views are sure to alleviate the stresses of your day-to-day life. The upgraded kitchen features quartz countertops, stainless steel appliances, and a contemporary backsplash. The primary bedroom includes a generous closet. Additional features include a private balcony, dual thermostats, and abundant natural light. Residents will enjoy access to an extensive array of amenities, including an indoor pool, whirlpool, sauna, gym, yoga studio, party room, card room, private dining area, sports lounge, and upcoming outdoor lounge spaces. The location is truly unbeatable, with the new LRT, Square One, a variety of restaurants, cafes, grocery stores, and more just moments away. Additionally, there is easy access to Highways 401, 403, 410, the GO Station, Sheridan College, and the University of Toronto Mississauga. We look forward to welcoming you to your new home! (id:60365)
163 Connaught Crescent
Caledon, Ontario
Spacious side-split located on 50 X 112 lot in a mature neighborhood in the village of Bolton. Fenced private backyard backs onto a quiet wooded terrain. Enjoy an open concept living and dining room with adjoining kitchen. Separate entrances from both the kitchen and dining room to a large wood backyard deck. Warm laminate flooring throughout the living and dining room. Durable ceramic flooring flows from foyer to kitchen. Upper floor boasts three bedrooms with brazilian hardwood flooring throughout and in hallway. Upper floor has 4-pc bathroom while a second 4-pc bathroom is located on the lower level. A lower level sitting room with hardwood flooring can be used either as an office or converted into a fourth bedroom making this an ideal home for a growing family. Add to that a finished basement featuring an eat-in kitchen with hardwood floors, perfect for an in-law or teenager suite. Laundry area with ceramic backsplash and laundry sink makes for efficient use. Just a short walk to parks, community centre, shopping, restaurants and coffee shops. EXTRAS*** Backyard wood deck approx. 24 FT X 12 FT, backyard storage shed approx. 8 FT X 12 FT, pattern concrete driveway. (id:60365)
2 Fairway Road
Toronto, Ontario
Located in a highly sought-after neighbourhood just a 15-minute walk to the subway, on a quiet dead-end street beside the prestigious Islington Golf Club, this well-maintained, custom-built two-storey home offers exceptional privacy and safety. Large Lot (69x150 ft) with total 8 parking spaces. Ring smart security system. the inviting layout inside and park-like backyard oasis - perfect for relaxing or entertaining. Highlights include a beautifully renovated kitchen (2021) with walk-out to the deck and patio, a luxurious marble ensuite with whirlpool tub, Garden Lights, and a finished basement with newer flooring in 2021. Newer appliances(2021), a new A/C and garage door (2025), a lifetime-warranty roof shingle materials, and a built-in reverse-osmosis water filter in the Kitchen also piped to fridge water and ice. Water softener system, Gas line ready for BBQ/firepit on the patio, Professionally cleaned throughout the house and exterior in May 2025. Walk distance to Islington subway Station and close to top amenities, parks, and schools. (id:60365)
3010 - 50 Absolute Avenue
Mississauga, Ontario
Welcome to this beautiful 1 Bed, 1 bath, 1 Parking, 1 Locker In Marilyn Monroe Towers condo located in the heart of the Mississauga next to square one. Sun filled and bright with floor to ceiling windows and unobstructed view, this unit features 9ft. ceilings, Hardwood floors, the main living/dining area offers a plenty of space for your convenience. car parking and locker are next to each other for your easy access. Steps to square one mall, Transit Hub and YMCA. Close to Entertainment, Restaurants and Shopping. Easy Access to Hwy 401, 403 and QEW. 24 hour security. Enjoy The 30000 Sq Ft Recreation Facility. utilities are included. (id:60365)
2104 - 20 Shore Breeze Drive
Toronto, Ontario
Welcome To 2BR & 2WR Corner unit In Eau Du Soleil. One of The Tallest Waterfront Condo Building In Canada. Freshly painted and professionally cleaned. Incredible Lavish Amenities To Use At Your Leisure. Direct Unobstructed Views Of The Toronto Skyline/Lake Ontario/Magical Sunrise's. Highly Sought After Corner Unit Layout With A Massive Wrap Around Balcony. Two Lockers For Extra Storage And One Parking Spot. Enjoy Some Of The Most Beautiful Trails And Parks In The City At a Walking Distance. (id:60365)
36 Valleyridge Crescent
Brampton, Ontario
***Ravine lot. * In The Highly Desirable Estates Of Valleycreek.60'X 108' RAVINE LOT,TOTAL *4 +1 bedrooms + 7 WASHROOMS.*huge family room open to above.2 separate office room on main level & 2nd level. LARGE DESIGNED KITCHENS WITH HUGE GRANITE COUNTER ISLAND*BUILT IN APPLIANCES,*CVC, *CAC. Features 2-Car Garage and 6-Car Parking on Large stamped Driveway. Beautiful *Brick & *Stone Exterior., APPROXIMATELY *6500SQ FT LIVING SPACE INCLUDING BASEMENT., *Pot Lights INSIDE and OUTSIDE *4 spacious size bedrooms with all in suite & all rooms with Walk in closets. Master bedroom has 3 closets ,*SECURITY CAMERAS,*CIRCULAR STAIRCASES TO UPSTAIRS AND BASEMENT. HARDWOOD FLOORING ON MAIN & UPSTAIRS*QUITE NEIGHBOURHOOD. close TO HWY 7, 427,407 & 27.Close To MIDDLE, HIGH & SECONDRY SCHOOLS & all amenities , And All Religious place. BUS STOP IS ON WALKING DISTANCE. show with confidence (id:60365)





