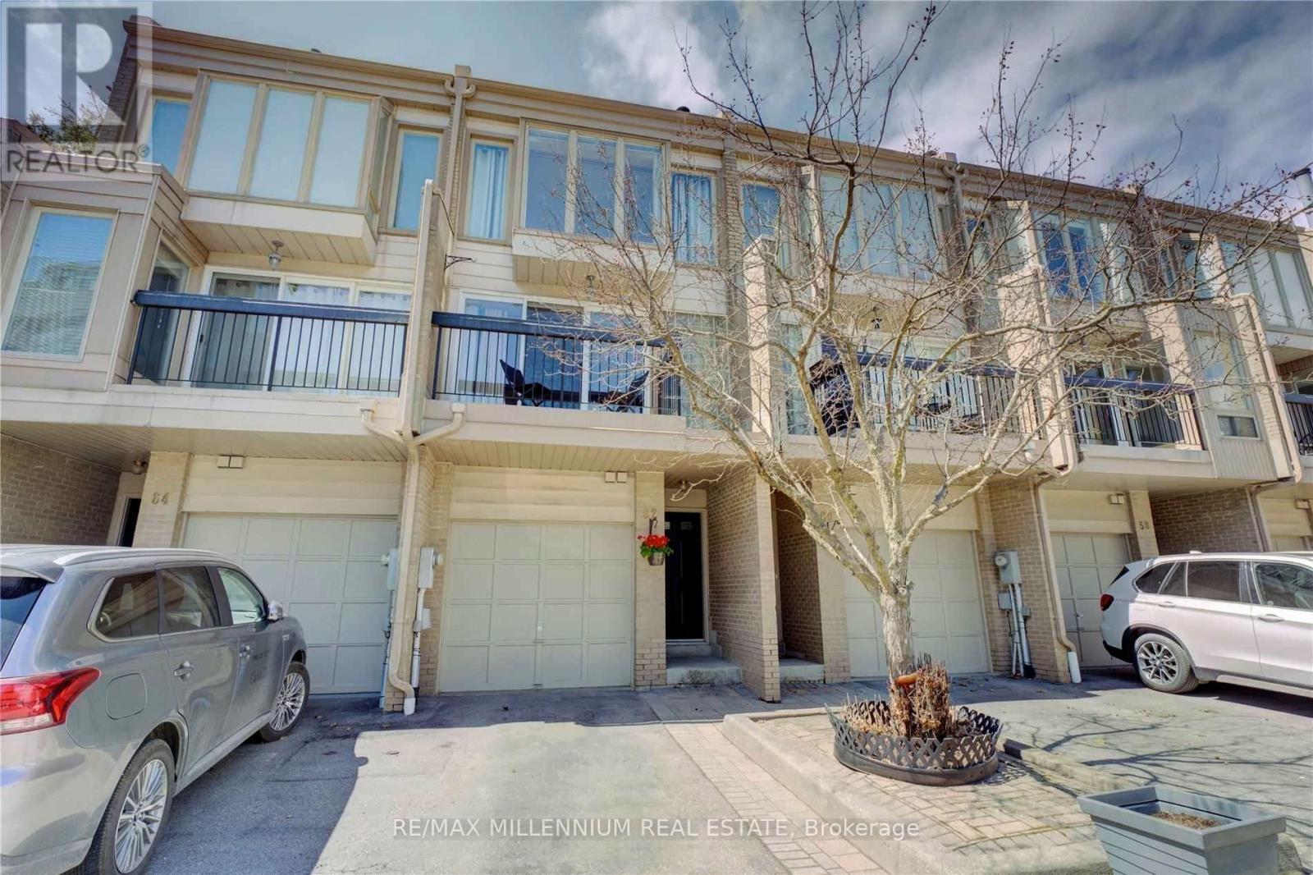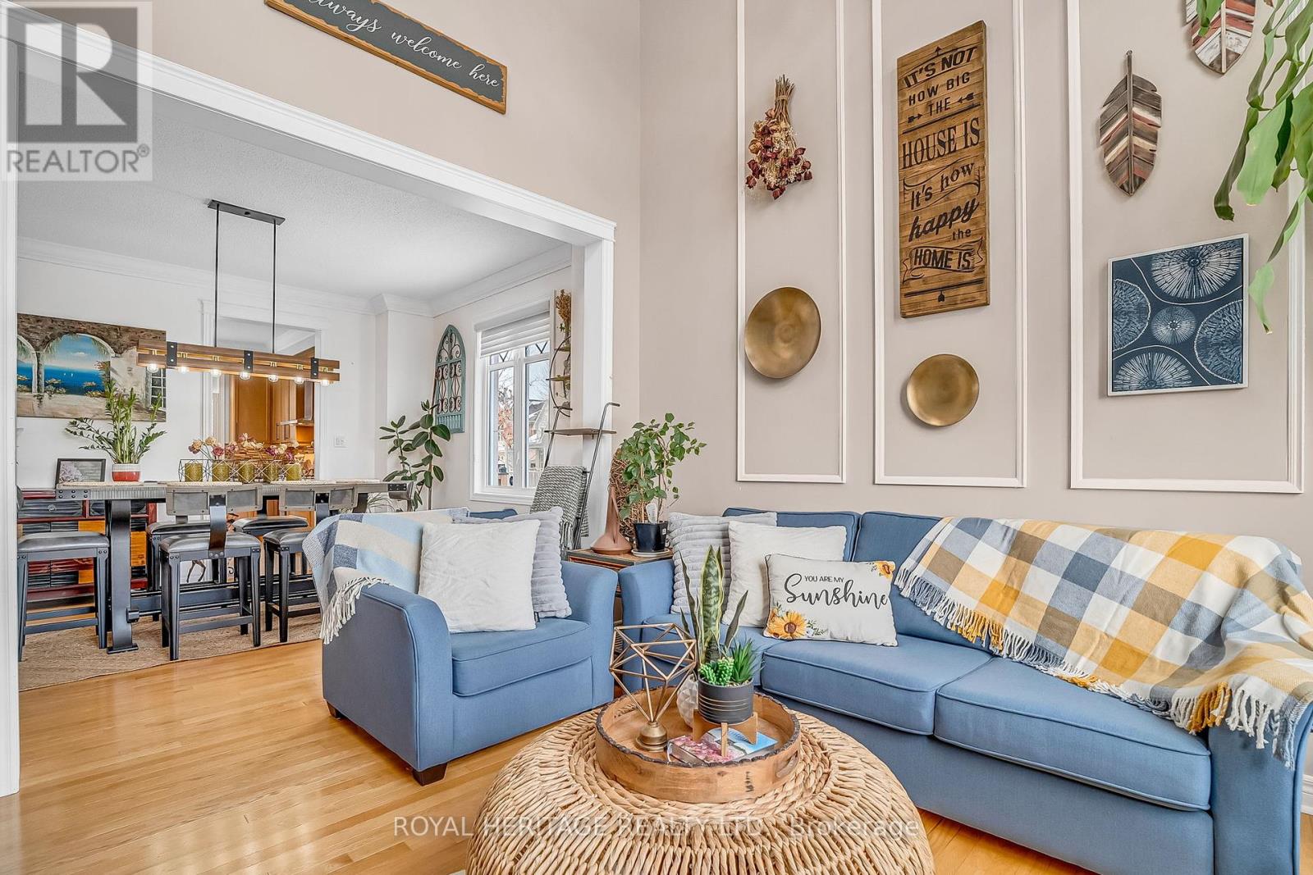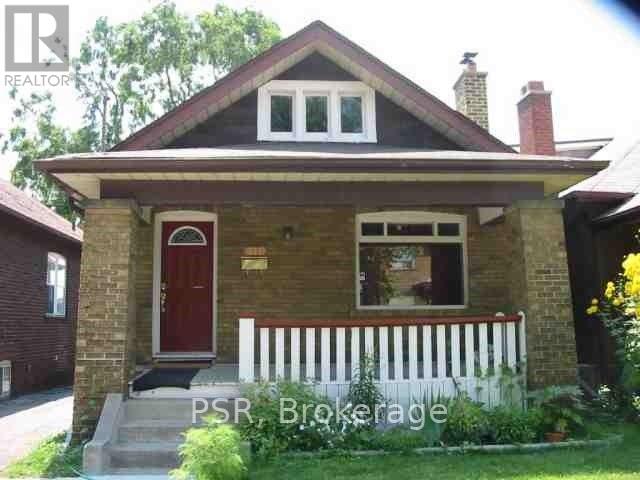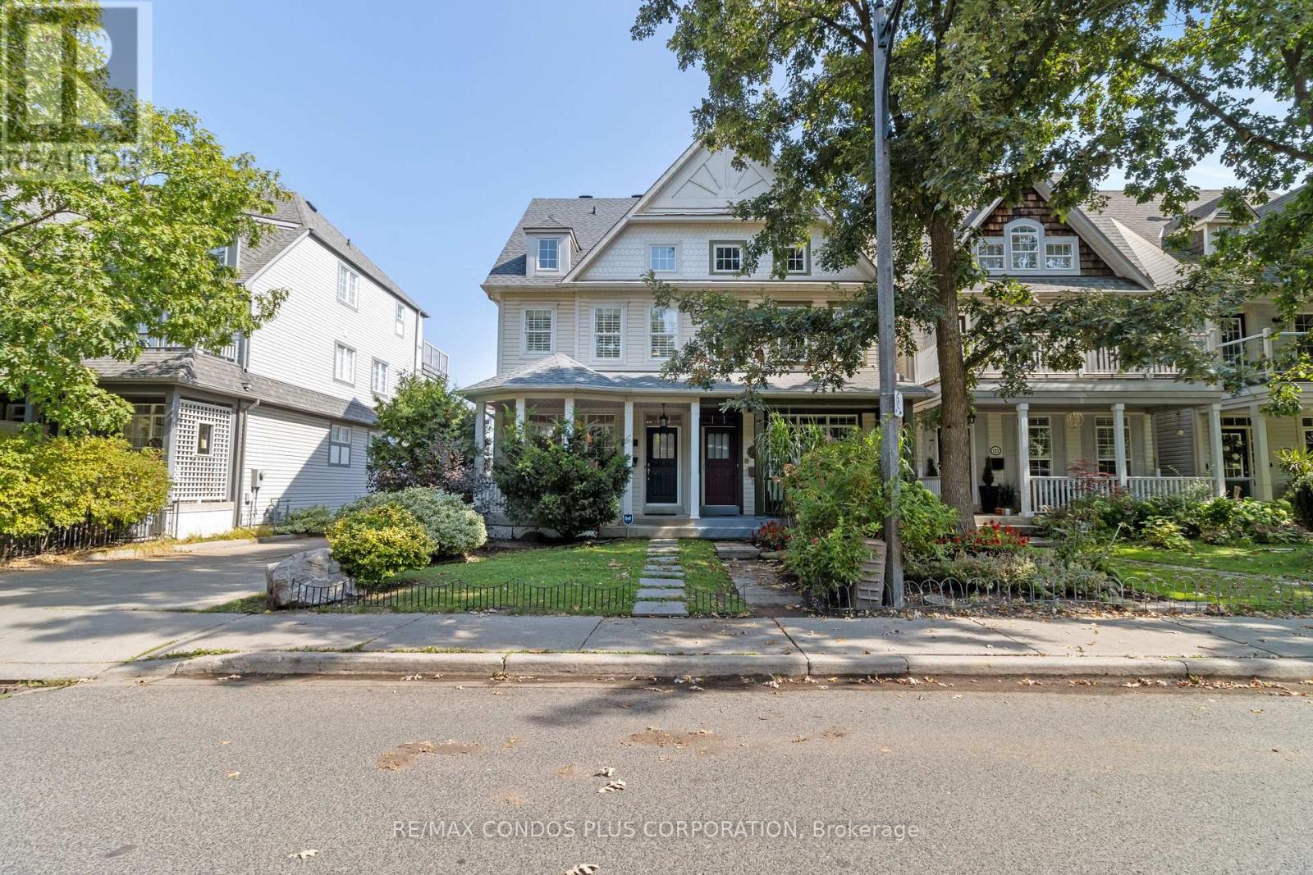62 Cumberland Lane
Ajax, Ontario
Step into this stunning 3-level townhouse offering 3 spacious bedrooms and a custom gourmet kitchen designed for entertaining. Enjoy the convenience of a main-floor bedroom with a walkout to a private backyard perfect for relaxing or hosting. This is the only townhouse in the complex with a 3-piece bathroom on the main level. Plus, a new furnace (2022) gives you peace of mind. High-speed internet and cable are included in the maintenance fee. This home comes with 2 private parking spaces plus plenty of visitor parking. Residents also enjoy resort-style amenities: a fully equipped gym, indoor pool, sauna, and hot tub. Need extra space? Host friends and family in the large party room. Love community living? Join in on a variety of activities including yoga, water aerobics, walking groups, dances, card nights, and summer barbecues. This townhouse truly combines luxury, convenience, and lifestyle all in one package. A key feature of this home is its prime location just a short walk from the lake. Don't miss it! (id:60365)
846 Hanmore Court
Oshawa, Ontario
Welcome to the Prestigious Harrowsmith Ravine Estates. This Impressive Home is Finished from Top to Bottom. Almost 4,000 sq ft of living space. The corner lot allows for 8 total parking spaces. Enjoy your Backyard Oasis with In ground Salt-water Pool, cabana + hot tub. Relax on your landscaped patio + perennial gardens. The Basement is beautifully Finished with a Separate Entrance, separate laundry + kitchen. (Income potential) Two minute walk to Harmony Valley Conservation area from inside the subdivision. Perfect for hiking + dog- lovers. Shingles (2017) A/C (2017) Hot Tub (2023) Stairlift (2023) In Ground Pool (2017) Salt Water System (2024) Garage Doors + Remotes are top of the line + come with warranty from Dodd's Garage (2022) (id:60365)
75 Pontiac Avenue
Oshawa, Ontario
Fully Renovated Top-to-Bottom In 2025, This Stunning Home Combines Modern Design With Everyday Functionality. Features Include: 3 Bedrooms Upstairs + 2 Downstairs Upgraded Bathrooms Modern Kitchen With Rotating Shelves, Quartz Counters & Wi-Fi Stainless Steel Appliances (Fridge, Stove, Oven, Microwave, Washer, Dryer) Pot Lights Throughout & Freshly Painted New Deck (2025) Overlooking A Deep Lot Ample Parking Spots For Multiple Vehicles! A Perfect Blend Of Style And Practicality, This Move-In Ready Home Is Ideal For Families Seeking Quality Finishes And A Functional Layout In A Prime Oshawa Location. (id:60365)
44 Scarboro Crescent
Toronto, Ontario
Welcome to this breathtaking custom-built residence, nestled in the scenic Bluffs and designed with timeless elegance and modern comfort in mind. Built in 2017, this 4+1 bedroom, 5-bathroom home offers a unique blend of architectural character and luxurious finishes that make it truly one of a kind. Step inside and be greeted by sun-filled, open-concept living spaces featuring oak hardwood floors, a cozy fireplace, crown moulding, and custom cabinetry throughout. The gourmet kitchen is a chef's dream, complete with high-end appliances, stylish countertops, and a classic backsplash, perfect for preparing meals and creating memories. Upstairs, the spacious primary suite is a light-filled retreat, offering large windows and a serene atmosphere. The spa-inspired 5-piece ensuite is the perfect place to unwind, featuring elegant fixtures and calming finishes. The finished lower level includes a generous recreation room with custom built-ins, a second fireplace, and a wet bar ideal for entertaining. A side entrance leads to an additional bedroom and 3-piece bath, providing privacy and comfort for guests or extended family. Step outside to your own private backyard oasis, beautifully landscaped and designed for year-round enjoyment. The insulated swim spa and tranquil setting create the ultimate space to relax, host gatherings, or simply enjoy the outdoors in peace. Don't miss this rare opportunity to own a truly exceptional home in one of the city's most picturesque neighbourhoods. (id:60365)
Room 1 - 377 Strathmore Boulevard
Toronto, Ontario
Renovated Bungalow, Great Location Close To Transit, Shops, Banks And Restaurants! The Convenience Of Shoppers Drug Mart And The TTC Eight Doors Down. Recently renovated. Shared kitchen, shared living area, shared bathroom, shared Washer And Dryer on top floor, tenant pays percentage of utilities or a flat rate. Two minute walk to the TTC. Immediate occupancy available. (id:60365)
38 - 460 Woodmount Drive
Oshawa, Ontario
This bright and spacious end unit townhome in North Oshawa is perfect for first time buyers. The main floor features beautiful hardwood floors, an open layout, and extra windows that fill the space with natural light. The modern kitchen offers plenty of storage and flows into the living and dining areas. Upstairs you will find three large bedrooms, a convenient second floor laundry, and a primary suite with its own ensuite. Enjoy your morning coffee on the covered front porch or relax in the nice backyard. With grass cutting and snow removal all taken care of for you, this is truly low maintenance living. Located in a desirable school area and just minutes to Highway 407, this home offers comfort, convenience, and a great location. Offers Anytime! Flexible Closing available! (id:60365)
545 - 150 Logan Avenue
Toronto, Ontario
Wonder Condos! Bright and spacious 2-bed+den, 2-bath in Toronto's desirable Leslieville neighbourhood. Features functional & efficient floor plan, 862 sf of interior living space, expansive 63 sf balcony, 2 large bedrooms with lots of closet space, & open concept den perfect for a home office, media room, or library. Modern interior with laminate floors throughout, 9 ft smooth finish ceilings, & floor-to-ceiling windows. Well-appointed kitchen includes sleek & stylish cabinets, quartz counters, huge centre island, & mix of integrated & SS appliances. Includes 1 parking space & 1 locker. Steps to countless restaurants, cafes, bars, shops, & public transit. Mins to the Waterfront, Lake Shore Blvd, and the DVP. Building amenities: 24-hour concierge, exercise room, co-working lounge, party room, outdoor terrace/sun deck, family room, pet spa, and visitor parking. (id:60365)
Basement - 179 Harmony Road N
Oshawa, Ontario
Welcome to this bright and spacious 2-bedroom, 1-bath legal basement apartment located in a quiet, family-oriented neighborhood near Harmony Road and Adelaide Avenue in Oshawa. Offering over 1,000 square feet of comfortable living space, this unit features its own private entrance, central heating and air conditioning, in-unit laundry, and two-car tandem parking.Everything you need is just minutes away. Enjoy the convenience of being close to Costco, Metro, FreshCo, SmartCentres Oshawa North, and the Oshawa Centre Mall. Looking for dining or takeout? Youll find popular options like Kelseys, Pizza Pizza, Mary Browns, and Sunset Grill all within easy reach. Families will appreciate proximity to well-rated schools and parks including Easton Park and Attersley Park. The nearby Harmony Creek Trail offers scenic walking and biking routes, perfect for unwinding outdoors.Commuting is a breeze with Durham Region Transit bus routes just steps away and quick access to Highway 401 and Highway 407, making it ideal for professionals who work in or outside the city.Available September 1st, 2025 for $1,800/month plus 40% of water and gas, and your own hydro (separately metered). Optional garage/shed rental available. Tenant is responsible for backyard lawn maintenance in summer and snow removal in winter. Seeking a responsible tenant with strong credit and income whos ready to make this space home. (id:60365)
127 Boardwalk Drive
Toronto, Ontario
"The Beach" Is Tribute Communities' Quintessential Lakefront Community Located In Toronto's Vibrant Beaches Neighbourhood! Highly Sought-After Corner Lot With Windows On 3 Sides!! Large 2 3/4 - Storey Semi-Detached (+ Finished Basement), 2160 Sqft Total Floor Area Above Grade + 744 Sqft Basement Total Area (Per MPAC), With An Exceptional Layout Providing Many Possibilities!! The Side Windows Provide Much More Natural Light To This Bright & Spacious 3-5 Bdrm (3-4 Bdrms Above Grade) / 3.5 Bthrm Family Home, Making It Feel More Like A Detached Home! Open Concept Living/Dining Room Overlooking Welcoming Deep Front Porch And Landscaped Front Yard! Very Spacious Kitchen Has Island And A Proper Breakfast Table Area (With Gas Fireplace) And Bay Window Overlooking The Serene Private Landscaped Backyard! Inspiring Family Room With Cathedral-Style Ceilings (Can Be Used As A Bdrm), Along with 2 Other Bedrooms On 2nd Floor! And Sizeable Primary Bedroom Retreat On 3rd Floor With Terrace, Walk-in Closet (With Built-in Organizers), Additional Large Mirrored Closet, And Lavish Spa-like 4-Piece Ensuite (With Large Vanity, Luxurious Soaker Tub & Separate Shower)! Finished Basement With Rec Room, 3-Piece Bthrm And Separate Hobby Room (With Wet Bar) Provides Many Options To Suit Your Needs (e.g., Guest Bedroom)! Private Fenced Backyard Retreat Has Gas Hookup For BBQ! 2-Car Detached Garage Is Insulated! Enjoy An Intimate Family Community Surrounded By Some Of The City's Best Outdoor Destinations And Waterfront Attractions! Walking Distance To TTC, Local Shops & Boutiques, Restaurants, Cafes, Groceries, Schools, Parks, Bike And Walking Trails, The Beach & Boardwalk, Marina, Community Centre, Movie Theatre, Library, And Much More! Enjoy The Lifestyle!! See 3D Tour!! (id:60365)
85 Holtby Court
Scugog, Ontario
Beautiful bungalow! This model home replica (The Cavendish) in Courts of Canterbury was built by Geranium Homes in 2023. 3 bed + 2den + 3 bath, double car garage, has the most discerning upgrades (see attached list). Sturdy yet elegant brick and stone exterior, this house has great curb appeal. The sun soaked great room and joint dining room have unforgettable cathedral ceilings. The kitchen is magazine-worthy w/ floor to ceiling cabinetry and large extended kitchen island. The open concept floorplan with upgraded wide (pale) red oak floors draw the eye to the open green space easement, giving you direct access to The Centre, where activities are offered for all. S/S appliances, Caesar stone counters + seamless backsplash, 2 fireplaces, surround sound speakers, pot lights galore! Large primary bedroom has tray ceilings, W/I closet and a decadent spa-like bathroom with a soaker tub, glass shower, and double-sinks. Fully finished basement includes a 3rd bathroom, 2 dens with enlarged windows, a kitchenette for secondary fridge, additional electrical for secondary w/d. +++ Secondary fireplace, a cold cellar, high efficiency furnace, and HEV system. Become part of this unique highly desirable and active Adult Lifestyle community, with its renovated Centre where residents enjoy many activities, including walking trails and the heated pool overlooking Lake Scugog. 7 year Tarion Warranty is in effect. Move in now and enjoy the summer in beautiful Port Perry. Annual Fees for Canterbury $710 for 2025-2026 with a one time entrance fee of $500. (id:60365)
307 - 15 Beverley Street
Toronto, Ontario
This exceptional three-bedroom residence features a thoughtfully designed open-concept layout with a highly functional floor plan ideal for larger families, students or roommates seeking a stylish shared space. Each bedroom offers generous proportions, complemented by soaring 9-foot ceilings and top-tier finishes throughout.The gourmet kitchen is a true highlight, showcasing sleek granite countertops and beautifully crafted cabinetry, all accented by rich engineered hardwood flooring that flows seamlessly through the unitperfect for both everyday living and entertaining.Located in an intimate boutique building, just steps from the Financial District, Ryerson University, U of T, subway access, Scotiabank Arena, and some of Canadas finest dining establishments, this residence blends comfort, convenience, and downtown sophistication. (id:60365)
1906 - 503 Beecroft Road
Toronto, Ontario
Fully Furnitured,Amazing Location! Bright & Spacious 2Bdm+Den(Can Be Used As 3rd Bdrm) Corner Unit, Split Functional Layout, fully furnitured Spectacular Unobstructed View, Marble Foyer , Real Hardwood Floor, , Jacuzzi Bath Top , Spacious Balcony W/180 Degree View. Step To Finch Subway Station/Go/Viva... ll Window Coverings, All Light Fixtures, All Furniture, Fridge, Stove , Dishwasher, Microwave, Washer & Dryer. 1 Parking and 1 Locker. Sofa,TV,Dinner table,Round Table,Study table,Chair,king bed,Queen bed (id:60365)













