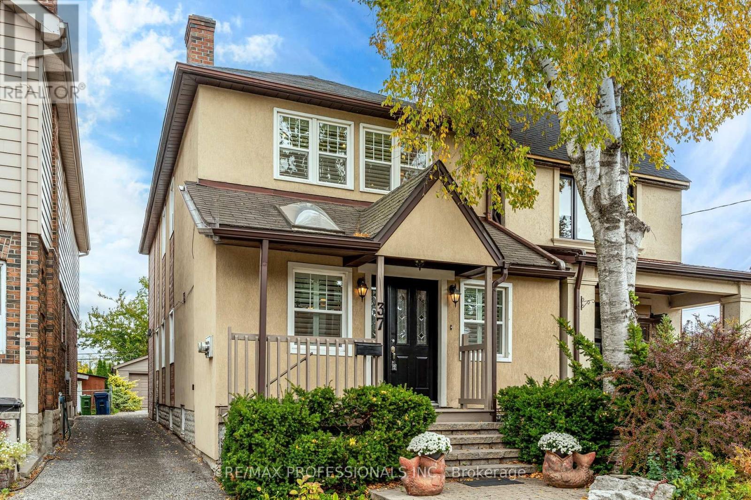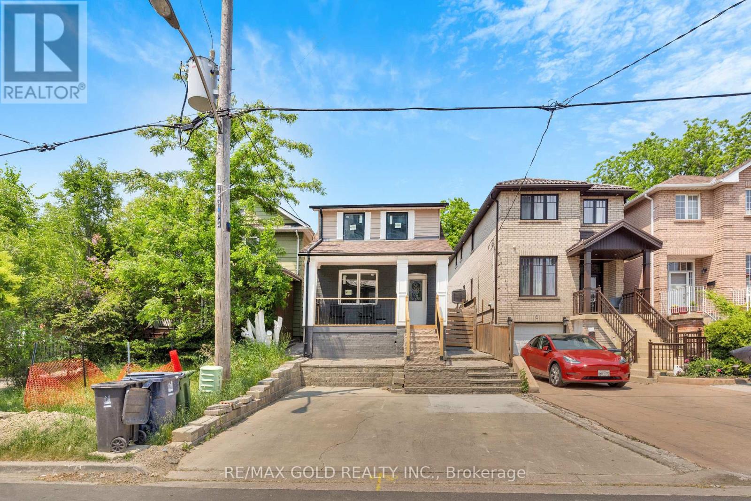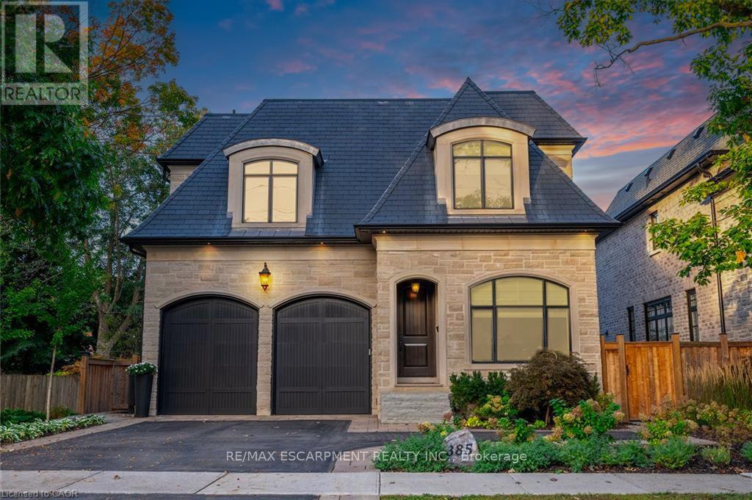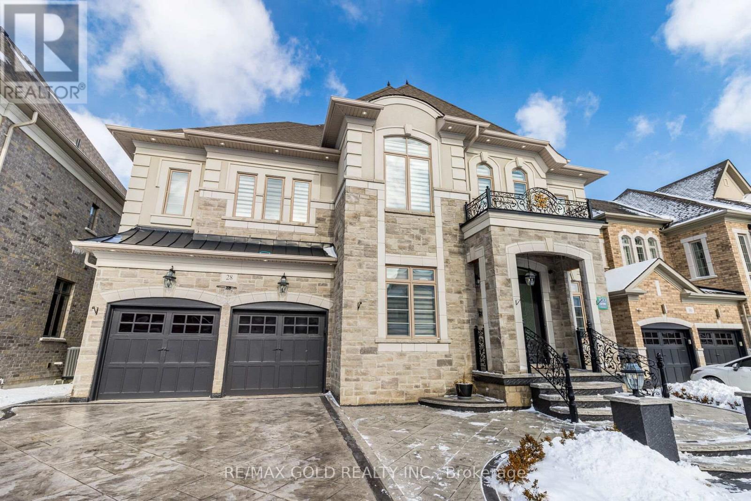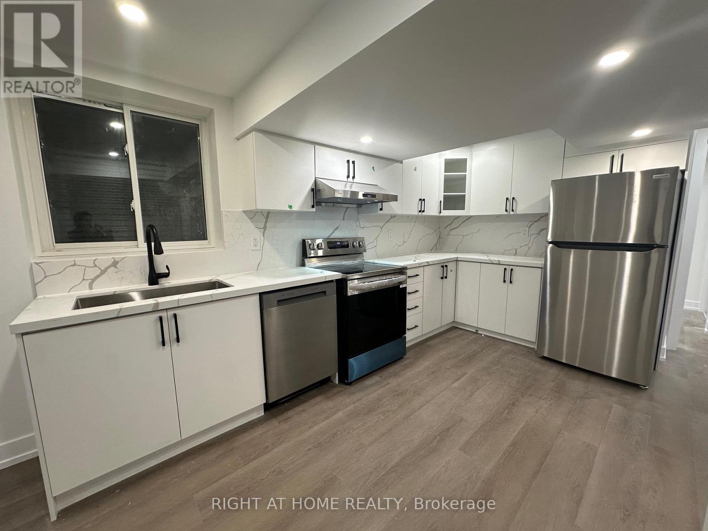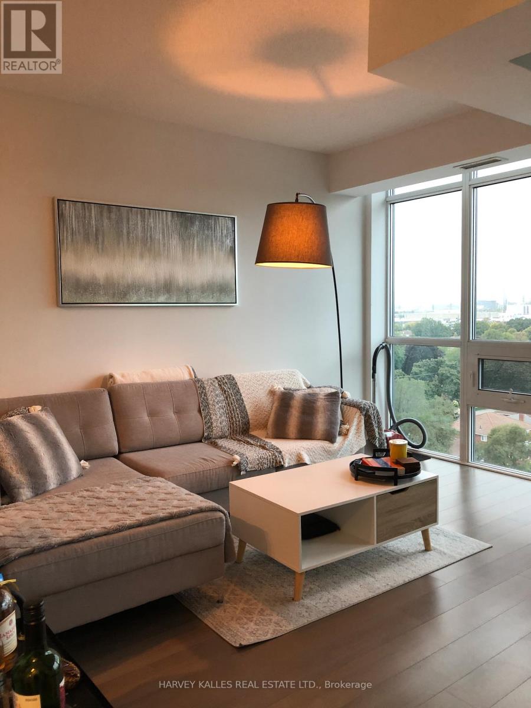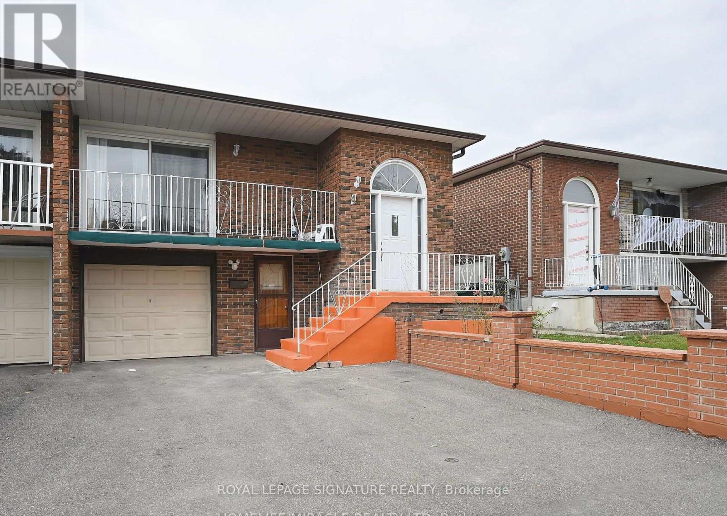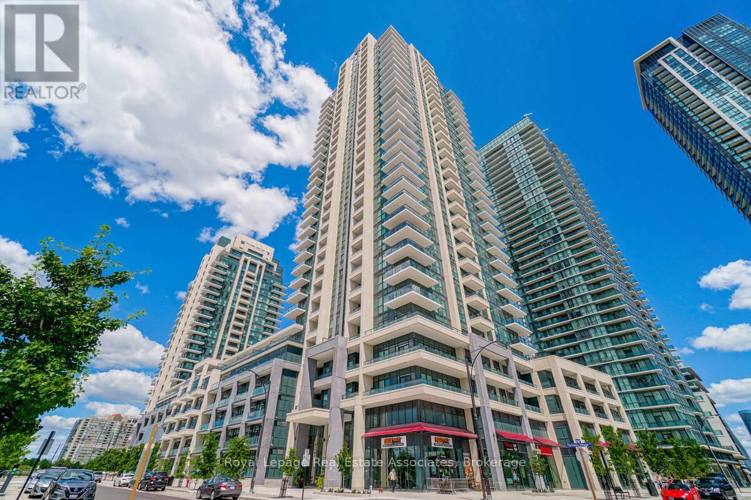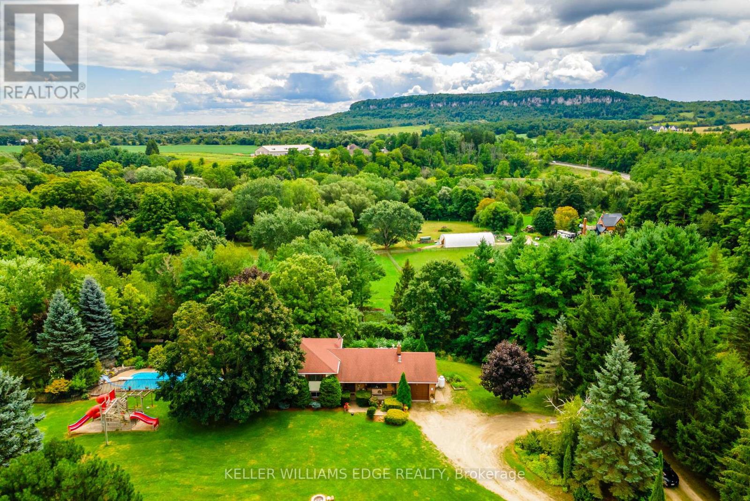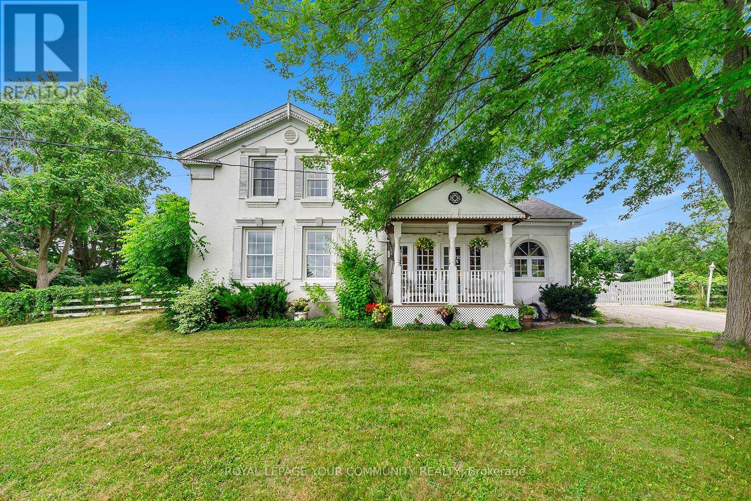37 Lavinia Avenue
Toronto, Ontario
Renovated 2 Story With Addition Located On One Of Swansea's Prime Family Friendly Streets! Unusually Deep Landscaped Back Gardens Along With Potential For 3 Car Parking. Offering Nearly 3250 Sq. Ft. Of Living Space, 9-Foot Ceilings Plus Skylight on Mainfloor Allowing For So Much Light. This Detached 3+1 Bedroom, 4-Bath Home With Addition, Offers Family-Friendly Layout In Toronto's Highly Sought-After Swansea Neighbourhood. The Bright Open-Concept Main Level Features Hardwood Floors, LED Lighting, Sky Lit Kitchen With Granite Counters, Stainless Steel KitchenAid And Bosch Appliances, A Large Pantry, Spacious Dining Room and Great Room With French Doors Opens To A Deep Private Fenced Backyard With A Composite Deck, Perfect For Outdoor Dining And Entertaining. Upstairs, The Spacious Primary Suite Includes A Walk-In Closet, Sitting Area, And A 4-Piece Ensuite With A Rain Shower. Two Additional Bedrooms, A Skylit Family Bathroom, Office, And A Walk-In Linen Closet Complete The Level. Second Floor Office Space Can Be Easily Converted Into 4th BEDROOM. The Finished Lower Level Offers A Full Kitchen, Recreation Room, Above-Grade Windows, And A 3-Piece Bath-Ideal For Guests, Extended Family, Or An In-Law Suite. This Home Has Been Fully Insulated and Spray Foam Insulated. The Property Offers Rear Parking And A Wide 8.8FT Mutual Drive Leading To A Detached Garage With Loft Storage And A Brick Driveway. Steps To Vibrant Bloor Street Shops, Cafés, Subway Access, Rennie Park, Swansea PS, And High Park. A Turnkey Gem Offering Space, Style, And Location. (id:60365)
8 Fairglen Crescent
Toronto, Ontario
Excellent opportunity to own this stunning, newly renovated detached home with exceptional cash flow potential, located in one of North York's most desirable neighborhoods. Completely upgraded from top to bottom with quality craftsmanship, featuring elegant vinyl flooring throughout, an open-concept main floor, and a bright new kitchen with modern cabinets, granite countertops, stainless steel appliances, and a new exhaust hood. Pot lights throughout add a contemporary touch. Includes a separate side entrance leading to a fully finished basement with a 4-piece bathroom. The backyard showcases interlocking, fresh grass, and a renovated outdoor room and washroom offering additional income potential. Upgrades include new entrance steps, risers, railing, deck, soffits, ductwork, air system, HVAC, insulation, drywall, downpipes, gutters, and all-new windows. Ideally located within walking distance to TTC, schools, parks, banks, gas stations, car wash, and other amenities. Fully fenced backyard for added privacy. (id:60365)
385 Pine Cove Road
Burlington, Ontario
One-of-a kind custom-built 3+1 bedroom, 5-bathroom home in Burlington's prestigious Roseland neighbourhood. Offering approx. 3,000 sq. ft. plus a fully finished lower level, this residence showcases luxury finishes, designer kitchen, and open-concept living perfect for family life and entertaining. The upper level features three spacious bedrooms, each with ensuite access, and a convenient laundry room. Step outside to your private backyard oasis with inground pool, hot tub, and patio. Parking for 3 cars in driveway. Located in the John T. Tuck school catchment and minutes to downtown Burlington and the lake (id:60365)
28 Cloverhaven Road
Brampton, Ontario
*Absolutely Gorgeous Home With Great Curb Appeal & Meticulously Maintained!! Great Value For 4 Bedrooms Detached With Beautiful Layout W/Main Floor Sep Lvng, Dng & Family Room W/Gas Fireplace. A Pleasure To Show This Appx: 4000 Sqft Luxury Unmatched And Highend Workmanship With Lots Of Upgrades, Double Door Entrance. The chef's kitchen is a standout, boasting high-end built-in appliances, quartz countertops, and sleek, smooth ceilings. Oak Staircase With Wrought Iron Railings.The property offers 10-foot ceilings on the main floor and 9-foot ceilings on the second. Discover this rare and elegant home situated on a premium lot in an outstanding, high-end location. Throughout the home, you'll find upgraded hardwood floors and beautifully upgraded bathrooms. The home includes four spacious bedrooms, each with plenty of natural light and an ensuite bathroom. (id:60365)
436 Boyd Lane
Milton, Ontario
One of a kind...Exceptional brand-new never-lived Walkup legal 2-bedroom basement apartment! The only one w separate heating & cooling controls!!! WoW.. no more too cold or too warm! You control your own apt temperature. Fancy finishes.. More like a luxury condo apt, not a basement. Very bright and warm with extra insulation for weather and soundproofing. Modern functional layout. High-end vinyl planks, modern spacious white Kitchen with plenty of cabinet and counter space. High-end SS appliances ( fridge, electric stove, range hood, and dishwasher as well as front-load full-capacity washer and dryer), quartz counter tops, & custom backsplash. Luxury dimmable LED spotlights all through. Extra comfort living is provided by enhanced insulation for sound and weatherproofing, as well as the Walkup, which offers loads of sunlight and access to the apartment. Open concept living & dining. Custom Zebra blinds. Spacious bedrooms with mirrored closets and large windows. Private laundry room. Plenty of storage like nowhere else: linen cabinet, coat closet, under-the-stairs storage. Spa-like heated bathroom with glass shower and modern vanity. Excellent location w designated spacious parking and a separate entrance with led floor spotlights and a paved stone walkway to your unit/ suite!!! No effort or money was spared in luxury and comfort. Close to great elementary and secondary schools, transit, shopping, and parks. Close to HWYs for easy commuting. Few walking steps to the Bus Stop... Won't last, can't Get Any Better! Must See! (id:60365)
1009 - 1185 The Queensway Avenue
Toronto, Ontario
Bright spacious upgraded suite 10 ft ceilings in sought after condos, panoramic unobstructed view of Toronto. Desirable location walking distance to Shoppers, Transportation, Restaurants, Movie theatres & subway. Amenities include: concierge, swimming pool, sauna, fitness centre, outdoor terrace, visitor parking. (id:60365)
4 Royal Salisbury Way
Brampton, Ontario
Huge 3 Bedroom Bungalow with 2 sinks bathroom, and 2 parking spots. Fully renovated Kitchen with tons of cabinetry stainless steel appliences, granit counter top, backsplash, pot lights, huge eat-in kitchen island, fully renovated bathroom. Laminate floors through out. Masive bedrooms with large windows and closets. Open concept living and dining room with walk out to a private balcony. Plenty of closets for storage. Beautiful private backyard with nice patio. Located in a great location near parks, schools, a recreation centre, shopping, and Hwy 410. (id:60365)
1118 - 4055 Parkside Village Drive
Mississauga, Ontario
Impeccably Maintained, Modern, Sun-Filled Corner Suite! 2 Bedroom & 2 Full Washrooms! Amazing floorplan! Gourmet Kitchen With Granite Counters, Stainless steel Appliances, Backsplash & Breakfast Bar! Open-Concept Living Area with Wrap-Around balcony, with South View Of Lake Ontario! Primary bedroom Has Upgraded Washroom with Custom Glass Shower! 2nd Bedroom with His & Hers Closets! Walking Distance To Go & Mississauga Bus Terminals & Close To Square 1. Few Minutes Drive To Hwy 403 & Qew. Amazing Amenities:24 Hour Concierge, Yoga Room, Games Room, Theatre Room, Guestroom, Guest Parking. Don't Miss!! (id:60365)
6618 Carriage Trail
Burlington, Ontario
Welcome to your dream country estate, perfectly set on 3.5 picturesque acres in the highly sought-after community of Kilbride. From the moment you step through the front door, this impeccably renovated home will captivate you with its seamless blend of modern elegance and timeless country farmhouse charm. This exceptional property features 4 bedrooms, plus an upper-level primary suite complete with a cozy fireplace, a luxurious ensuite, and a conveniently located laundry room nearby. The thoughtfully designed main floor offers an ideal layout for a growing family, centered around a chef-inspired kitchen with two oversized islands, a spacious dining area enveloped by windows, and an open-concept great room perfect for gathering. Need a bit of quiet? Retreat to the separate living room/office, where you can relax by the inviting gas fireplace. Additional main floor highlights include a large mudroom with exterior access and a vaulted secondary primary retreat offering its own serene ensuite and private walkout to an outdoor living space. The surprises continue in the fully finished lower level, where you'll discover a wet bar, recreation area, and a convenient walk-up to your sprawling backyard oasis. Why head to a resort when this property has it all? Enjoy an inviting inground pool, multiple outdoor seating areas, a volleyball court, and a cozy fire pit - all designed for ultimate outdoor living. As a bonus, this home features a legal accessory dwelling complete with a kitchenette, full bath, and fireplace, providing the perfect solution for multi-generational living. Located in one of North Burlington's most coveted villages, this magnificent estate offers a rare opportunity for discerning buyers seeking the perfect blend of luxury, functionality, and family-friendly charm. Lets get you home! Luxury Certified (id:60365)
6101 Walkers Line
Burlington, Ontario
Welcome to 6101 Walker Line, a rare offering featuring 26 acres of lush farm fields, towering evergreens, and multiple working outbuildings, including a new greenhouse with automated watering systems. This exceptional property offers endless potential from hobby farming and agricultural ventures to creating your own private country retreat. The custom-built home (1975) showcases solid bones and provides the perfect footprint for a stunning modern redesign or luxury rebuild. Enjoy peaceful summer days by the separately fenced inground pool, surrounded by open skies and complete tranquility. A long, tree-lined private driveway ensures ultimate privacy and separation from road traffic. Conveniently located just 8 minutes to Highway 407 and 8 minutes to retail, dining, and groceries in Burlington or Milton, this property offers the best of both worlds, country serenity with city convenience. Take in breathtaking panoramic views of Rattlesnake Point and Mount Nemo, and enjoy the natural beauty of Bronte Creek, where the salmon run every October. This is the ideal property for the true country dweller who desires privacy, potential income opportunities, and an unparalleled connection to nature all within reach of modern amenities. (id:60365)
152 Confederation Street
Halton Hills, Ontario
Step inside this lovingly maintained 1850s estate farmhouse.. Your private oasis on 12.6 fenced acres, just steps from charming Glen Williams and only 3.6 km to the Georgetown GO Station. With2,300 sqft of living space, this home artfully blends historic character with modern convenience: Bright, Open Layout: A welcoming family room with gas-fired fireplace adjoins the eat-in kitchen, while formal living and dining rooms offer generous entertaining space. Flexible Work-From-Home Office: A main-floor office provides the perfect spot for your home-office needs. Comfortable Bedrooms & Baths: Two bedrooms and a full bath on the second floor, plus a main-floor primary suite with its own bath, ensure privacy and ease of living. Equestrian Ready: Behind the house stands a six-stall barn ideal for horse lovers or anyone seeking a stable. Endless Outdoor Potential: 12.6 acres of lush, rolling land invite gardening, horseback riding, or simply soaking up peaceful country views from every room. Location & Lifestyle: Minutes from upscale restaurants, artisanal markets, and commuter rail. Here you will enjoy the perfect balance of rural serenity and urban accessibility. Dont miss this rare opportunity to own a slice of farmland with modern comforts and investment upside. Schedule your private tour today and imagine your life where every sunset feels like coming home. (id:60365)
7575 Milburough Line
Milton, Ontario
A Private Slice of Paradise in Milton Perfect for Growing or Multi-Generational Families! Welcome to your own serene retreat just 17 km from Burlington. Tucked away on a beautifully landscaped, fully fenced 0.65-acre lot, this custom 3,200 sq. ft. home combines peaceful country living with the convenience of nearby city amenities ideal for families who value space, privacy, and versatility. Step inside to a chef-inspired kitchen designed to impress, featuring soaring vaulted ceilings, elegant quartz countertops, an expansive 8-foot island, soft-close cabinetry, and premium Jenn-Air appliances. The open-concept layout flows seamlessly into a sun-drenched dining area with a stunning wall of windows showcasing lush greenery, and a spacious living room with a cozy fireplace and vaulted ceilings perfect for entertaining or unwinding in comfort. The main level offers three generous bedrooms and two full bathrooms, including a luxurious primary suite with vaulted ceilings, three closets, and a beautifully updated spa-like ensuite. Upstairs, you'll find a private retreat-style second primary suite with its own 2-piece bath and flexible living or office space ideal for guests, teens, or working from home. The lower level features a large family room with a fireplace and a dedicated workshop a dream space for hobbyists or DIY enthusiasts. At the opposite end of the home, a separate entrance leads to a full in-law suite through a practical mudroom, providing exceptional flexibility for extended family or long-term guests. Enjoy peace of mind year-round with a backup generator that ensures continued comfort and security. This rare offering delivers the best of both worlds: tranquil living in a park-like setting, with all the essentials just minutes away. (id:60365)

