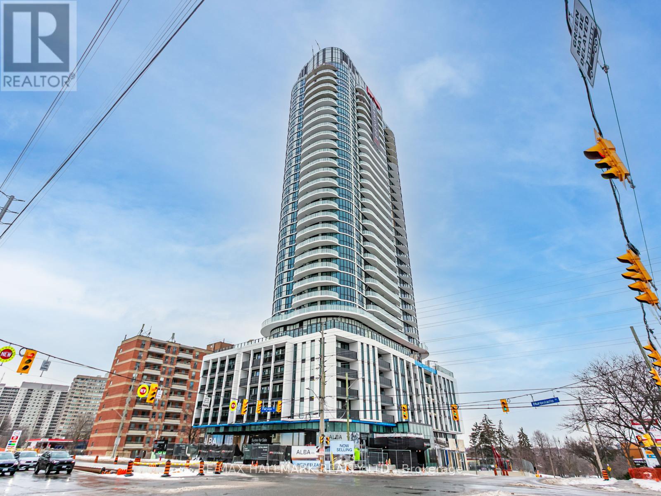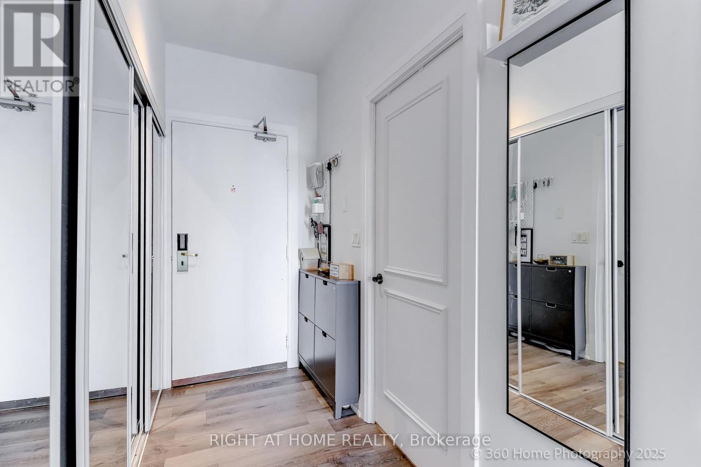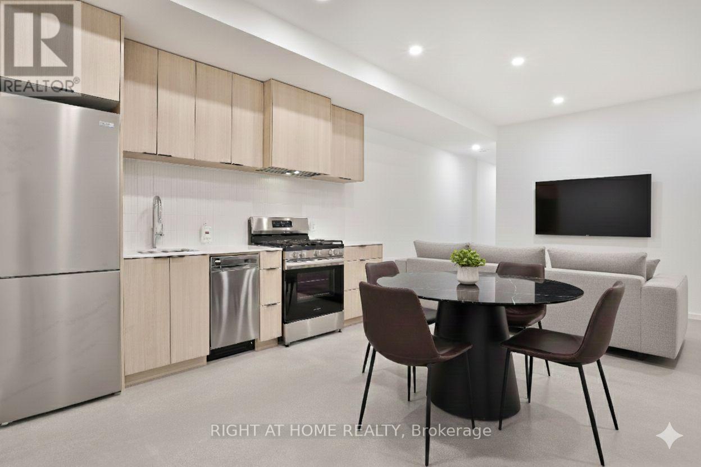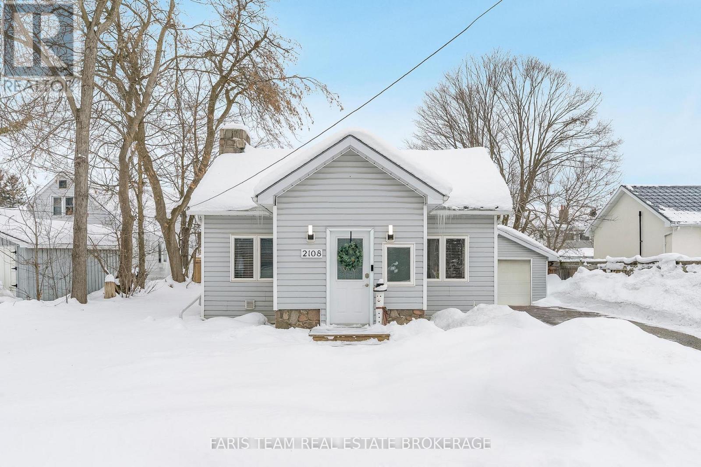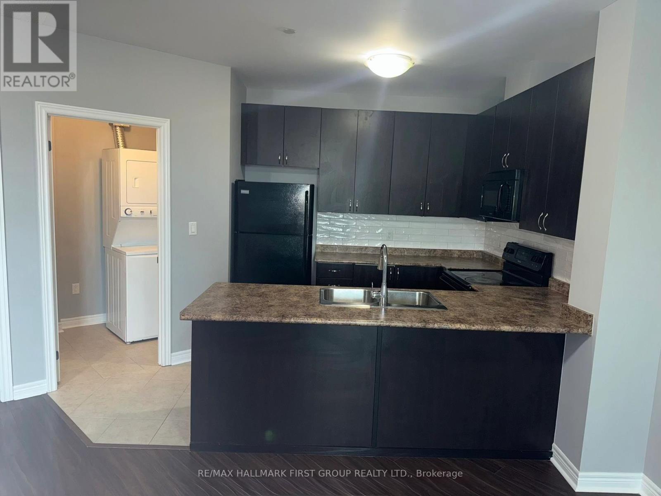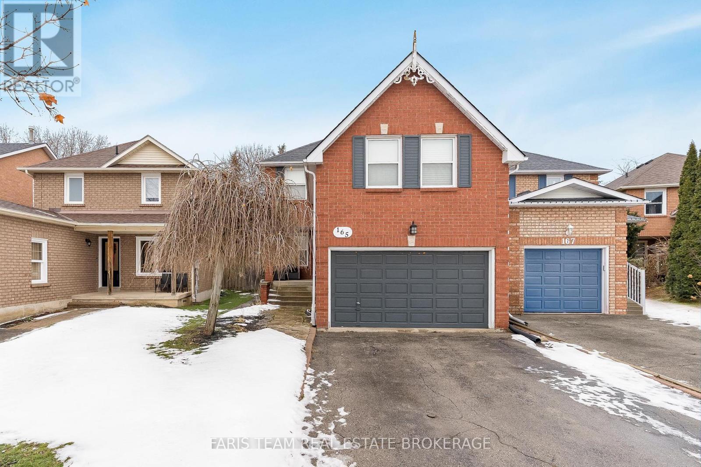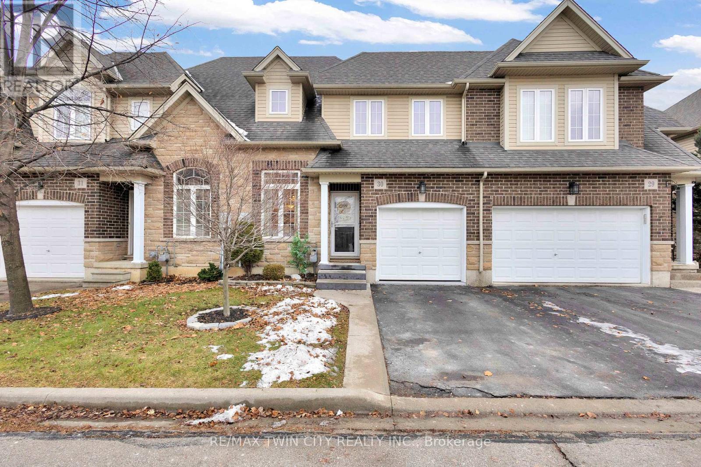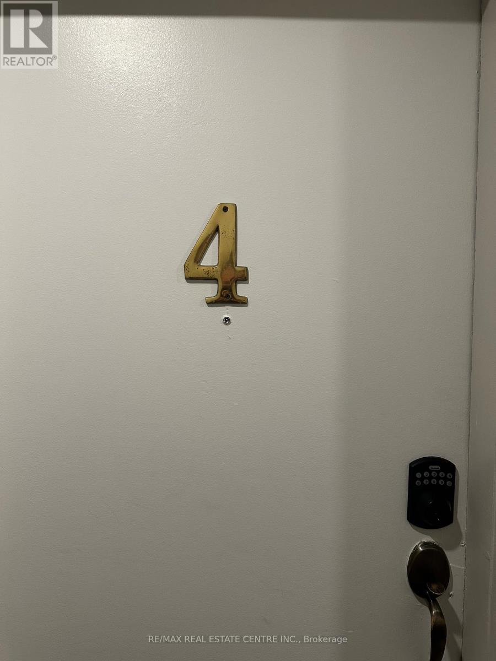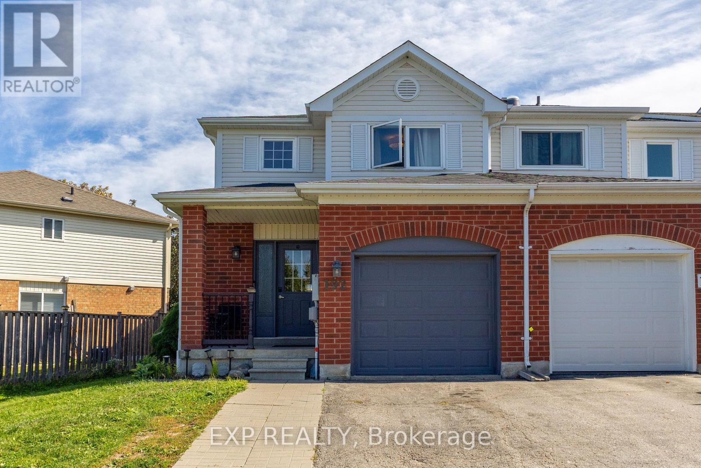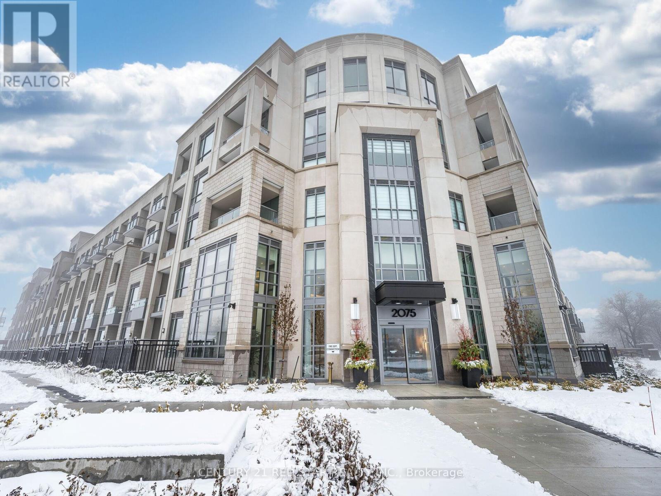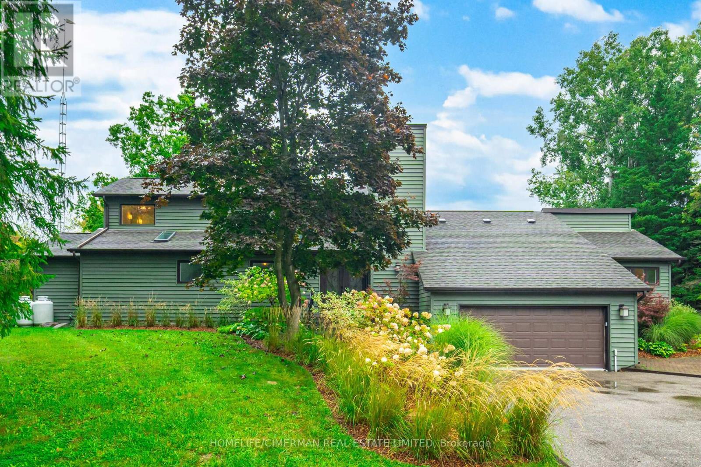408 - 1 Fairview Road E
Mississauga, Ontario
Brand new, never lived-in 2 bed + den condo at 1 Fairview Road East, offering a functional layout and approx 850 sq ft of modern living space. Features 9 ft ceilings, laminate flooring throughout, a spacious kitchen with stainless steel appliances and a large island, and an open-concept living area with walkout to a large north-facing balcony. The primary bedroom includes his and her closets and a private 3-pc ensuite. Spacious second bedroom and the den is perfect for a home office. Lots of storage throughout. Includes 1 parking and 1 locker. Located in a fantastic new building just minutes to Square One, Celebration Square, Sheridan College, MiWay and GO Transit, the future Hurontario LRT, parks, restaurants, and major highways. Available immediately. (id:60365)
203 - 2737 Keele Street
Toronto, Ontario
Renovated 2-Bedroom Condo With Rare Large Terrace, Concierge & Premium AmenitiesWelcome To This Bright And Beautifully Updated 2-Bedroom, 1-Bathroom Condo On The Desirable Second Floor. One Of The Few Units Offering A Large Private Terrace, This Home Features High Ceilings, Stainless Steel Appliances, En-Suite Laundry, And An Abundance Of Natural Light Throughout. Enjoy Seamless Indoor-One Of Only a Handful Of Unit With a Terrace. Outdoor Living With Two Terrace Walkouts-One From The Living Room And One From The Primary Bedroom.The Functional Layout Includes A Modern Kitchen, A Spacious Four-Piece Bathroom, And Two Well-Sized Bedrooms. This Unit Also Comes With Underground Parking And A Locker For Added Storage.Residents Enjoy Building Amenities, Including A Concierge, Gym, And A Party Room-Offering Comfort, Security, And Convenience.Situated In An Unbeatable Location, You're Just Minutes From Yorkdale Mall, Major Highways, Transit, Restaurants, Schools, Shopping, And All Local Essentials.A Rare Opportunity To Own A Renovated Condo With Exceptional Outdoor Space In A Prime Location. (id:60365)
4 - 28 Salem Avenue
Toronto, Ontario
This Newer Two-Bedroom Suite In The Heart Of Dovercourt Village Offers A Great Alternative To A Conventional Condo. Premium Finishes Including Concrete Flooring with In-Floor Heating, Pot Lights, Fitted Closets And More. Modern Eat-In Kitchen With S/S Appliances Including A Gas Range. Private Entrance, 9' Ceilings, In-Suite Laundry, And Loads Of Storage. Street Permit Parking In The Area-Tenant To Confirm Availability And Apply. The furnished image is virtually staged. (id:60365)
2108 Victoria Street
Innisfil, Ontario
Top 5 Reasons You Will Love This Home: 1) Charming detached bungalow on a spacious lot in the village of Stroud, delivering comfort and convenience for first-time buyers or those seeking a cozy retirement property 2) Lovely curb appeal with soft grey-blue siding, a welcoming front entrance, mature trees, and a detached garage/shop that adds both charm and function 3) Bright and inviting interior filled with natural light, highlighted by a front vestibule and a living room centered around a stunning stone fireplace with an electric insert, ideal for crisp fall evenings or chilly winter days 4) Functional layout featuring a good-sized kitchen and breakfast area with a walkout to a wraparound side porch and large back deck, a spacious primary bedroom with mirrored closets, a second bedroom currently used as an office, a well-appointed 4-piece bathroom with updated cabinetry, and the convenience of main level laundry/mudroom with backyard access 5) The extra-deep detached garage is a true bonus, with two compartments, loft-style overhead storage, a wood stove, and additional heating, making it not only perfect for vehicles but also an excellent workshop for hobbyists or mechanics. 968 sq.ft. (id:60365)
310 - 7400 Markham Road
Markham, Ontario
Welcome to GreenLife Golden Condos, where comfort and convenience meet in the heart of Markham. This thoughtfully designed 920sqft, 2-bedroom, 1-bathroom condo offers a functional layout ideal for professionals, couples, or small families, and includes one parking space for added ease.The open-concept living and dining area is perfect for both everyday living and entertaining.Situated in a well-managed building, this residence is steps to everyday amenities, including shopping, dining, schools, and parks. With quick access to major highways and transit, commuting throughout the GTA is effortless. (id:60365)
165 Heydon Avenue
New Tecumseth, Ontario
Top 5 Reasons You Will Love This Home: 1) Enjoy four generously sized bedrooms, including an impressive oversized bedroom with two large closets for exceptional storage, and a primary suite enhanced by an upgraded toilet and vanity for added comfort 2) The expansive driveway offers ample parking for multiple vehicles, while the fully fenced backyard creates a safe and welcoming space for children, pets, and outdoor entertaining, complemented by a refreshed deck perfect for summer gatherings 3) The kitchen features sleek stainless-steel appliances, including a newer fridge, while the home also benefits from a new washer and dryer, upgraded vanities in all three bathrooms, new toilets in the main level powder room and upper level main bath, and improved ventilation with internal and external exhaust fans for added comfort in the main level and upper level bathrooms 4) Ideally situated just minutes from grocery stores, popular restaurants, shopping, a movie theatre, Earl Rowe Park, and the Honda plant, ensuring daily convenience and plenty of nearby activities 5) Perfect for commuters, with quick and efficient access to major highways, making travel to surrounding cities smooth and stress-free. 1,737 above grade sq.ft. plus an unfinished basement. *Please note some images have been virtually staged to show the potential of the home. (id:60365)
1804 Grandview Street N
Oshawa, Ontario
Check Out This Stunning, High-Quality a fewYears Old Home Featuring a Bright and Elegant 4 Bedrooms, 4 Baths Layout in the Highly Desirable North Oshawa Community! This Impressive Property Offers Two Master Bedrooms, Each With Its Own Bathroom, Making It Perfect for Multi-Generational Living or Providing Privacy for Guests. Step Into a Stylish Open-Concept Layout Highlighted by Smooth Ceilings and 9-Foot Ceilings on the Main Floor. Enjoy Brand New Hardwood Floors, a Modern Kitchen With Upgraded Tall Cabinets, and Large Windows That Flood Every Space With Natural Sunlight. All Four Bedrooms Are Generously Sized and Filled With Light, Creating a Warm and Inviting Atmosphere Throughout. The Luxurious Primary Master Suite Boasts a Spacious Layout and a Stunning 5-Piece Ensuite Featuring a Soaker Tub and a Separate Glass Shower. The Second Master Bedroom Also Offers Its Own 3-Piece Ensuite, Ensuring Comfort for Family Members or Guests Alike. Additional Highlights Include a Double Garage Plus an Extra-Long Driveway Accommodating up to 8 Cars, Perfect for Families and Entertaining. Ideally Located Close to Schools, Parks, Shopping Centers, and With Easy Access to Highways 407 and 401, This Home Seamlessly Blends Modern Living With Everyday Convenience. Don't Miss Your Chance to Own This Beautiful Gem! (id:60365)
30 - 6 Atessa Drive
Hamilton, Ontario
Welcome to this beautifully maintained townhouse nestled in the highly desirable Hamilton Mountain neighbourhood. Offering the perfect blend of comfort, style, and functionality, this home is ideal for families, professionals, or anyone seeking low-maintenance living without compromise. The main living area has been thoughtfully designed to give you the best entertaining space for your friends and family. The heart of the home has been elevated with a recently stunning kitchen (2023), showcasing modern finishes, new appliances, quartz countertops and ample storage. Retreat to the serene primary bedroom, complete with a newly updated primary bathroom (2023) that adds a touch of luxury to your routine. Enjoy a movie or a good book beside the fireplace! Two other bedrooms and another full bathroom finish off the second level with tons of natural light beaming into all bedrooms. The finished basement provides valuable additional living space, ideal for a family room, home office, or guest area. Lovingly cared for by its owners, this home reflects pride of ownership throughout, with updates that enhance both style and peace of mind. This home has been taken from typical builder grade to a family home that is move in ready just for you! Located close to parks, schools, shopping, and transit, this townhome offers exceptional value in a sought-after location. (id:60365)
4 - 7 Main Street N
Halton Hills, Ontario
1-Bedroom Apartment Above the Iconic St. George Pub Prime Downtown Georgetown Location!Live in the heart of historic Downtown Georgetown in this unique 1-bedroom, 1-bathroom unit, perched above the beloved St. George Pub.Inside, you will find a bright and inviting layout with large windows bringing in tons of natural light and offering great views of the vibrant streets below. Just steps from your front door, enjoy boutique shops, cafes, parks, and dining including the convenience of a pint downstairs at the St. George. Heat and Hydro are included in the rent. (id:60365)
192 Pickett Crescent
Barrie, Ontario
This Well-Maintained End-Unit Townhouse Offers An Excellent Opportunity For Tenants Seeking Comfort, Space, And Convenience. Featuring Approximately 1,310 Sq. Ft. Above Grade, The Home Includes Three Generously Sized Bedrooms, Three Full Bathrooms, And A Fully Finished Basement. The Open-To-Above Foyer With Feature Wall Creates A Welcoming First Impression, While Main-Floor Laundry And Quartz Countertops Add Everyday Functionality With A Refined Touch. Enjoy Outdoor Living On The Expansive Deck, The Added Privacy Of An Extra-Wide Lot, And The Convenience Of A Direct Garage Entrance With Ample Storage. Ideally Located In The Family-Friendly Painswick North Community, With Easy Access To Public Transit, Highway 400, GO Train Service, Shopping, And The Waterfront. A Truly Move-In-Ready Home! (id:60365)
119 - 2075 King Road
King, Ontario
Welcome to Suite 119, a beautifully designed 667 sq. ft. residence that combines modern comfort with upscale finishes. Featuring 10-foot ceilings and floor-to-ceiling windows in the living area, this home is filled with natural light and offers an airy, sophisticated atmosphere. The open-concept kitchen is equipped with sleek quartz countertops, full-sized integrated appliances, and modern cabinetry perfect for both everyday living and entertaining. A spacious den provides versatility for a home office or guest space, while two full bathrooms add convenience and privacy. Step outside to your 98 sq. ft. private patio, complete with a dedicated BBQ bib and water bib, creating the ideal setting for outdoor dining, entertaining, or simply enjoying a peaceful evening. Residents of King Terraces enjoy access to a curated collection of amenities, including a resort-style outdoor pool, rooftop terrace, fitness centre, elegant party lounge, and 24-hour concierge service. Suite 119 is where luxury design meets everyday ease a rare ground-floor retreat with all the conveniences you desire. (id:60365)
3162 Line 12
Bradford West Gwillimbury, Ontario
Why Drive To The Cottage When You Can Live at Your Own Private Retreat With Spring Fed Pond On 43 Acres. This Absolutely Unique Country Estate is In The Growing Community Of Bradford. Just 10 Mins To Go Train & Hwy 400 & 40 Mins To Pearson Airport. Enter via a long winding asphalt driveway which provides amazing privacy. Double Car Garage Attached & Huge Detached Heated Garage With One 12 Ft Door To Accommodate a Motorhome/Boat or Workshop. Would Make Ideal Retreat/Conf. Centre/Spa etc. as most of the property is up against Middletown Rd (see survey). Irrigation System. Landscape Lighting. Home is smart enabled with a Control 4 System + Sound & high speed internet/Wifi everywhere. Rogers Home Monitoring security. Fantastic Layout 3 Bedrooms On Main Floor, private Master Bedroom Loft Suite on Second Floor. Long winding wooden Boardwalk through the forest and around the pond. Rough in 1 bedroom apartment can be finished above the detached garage for extra income. (id:60365)

