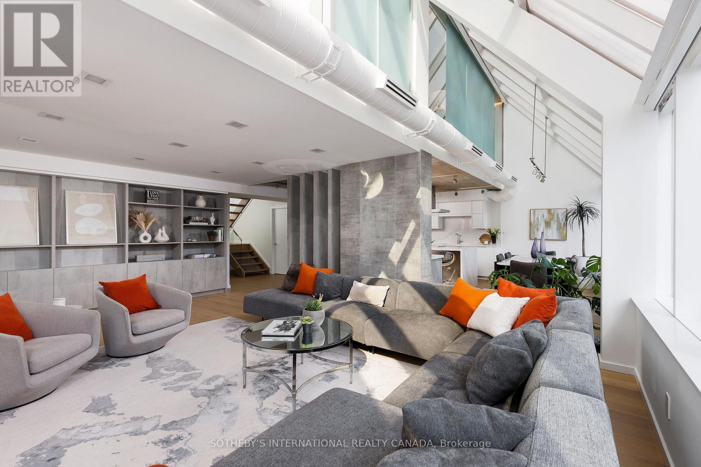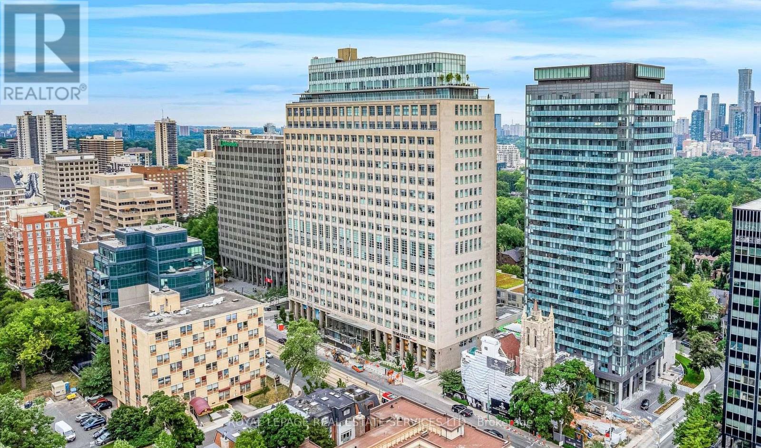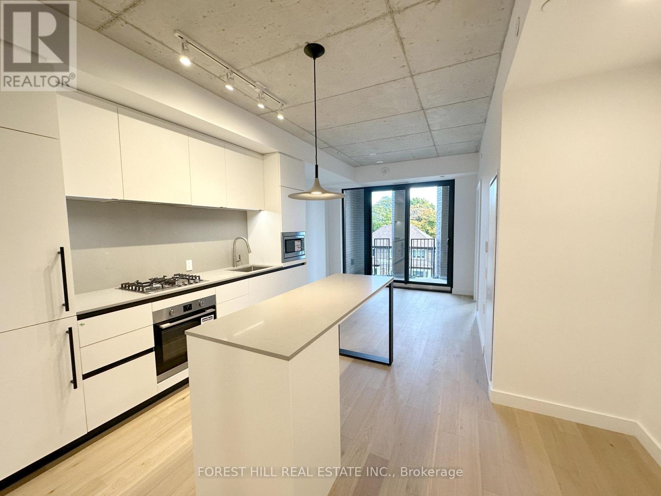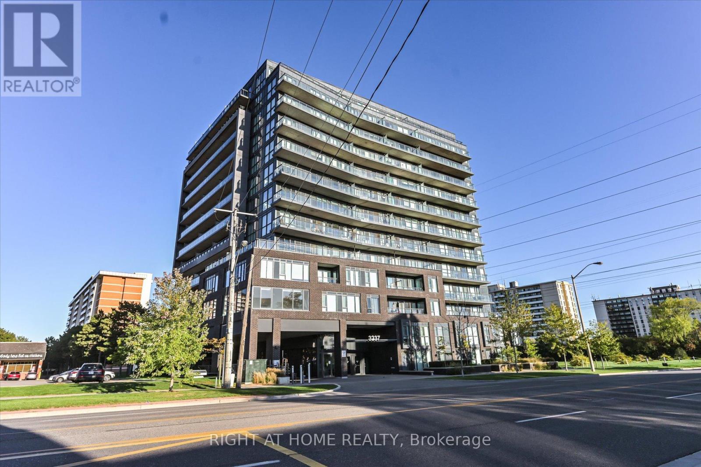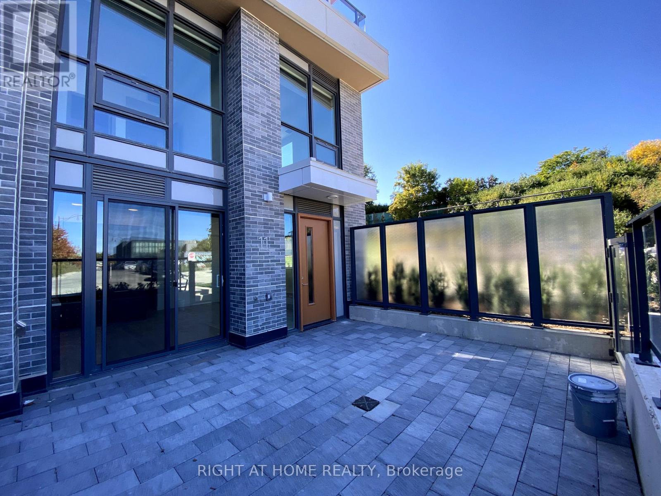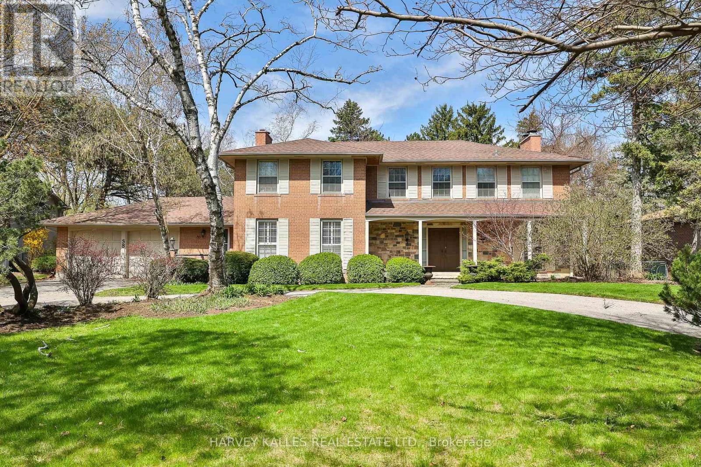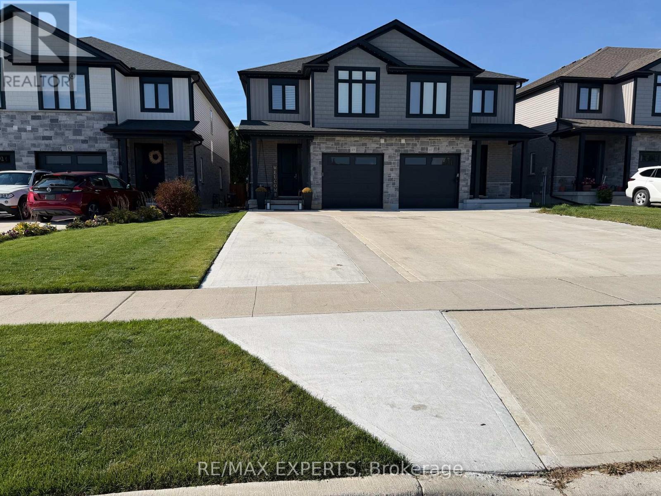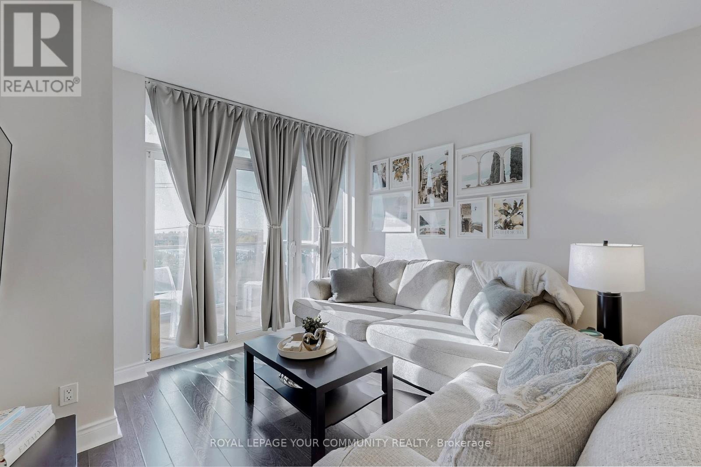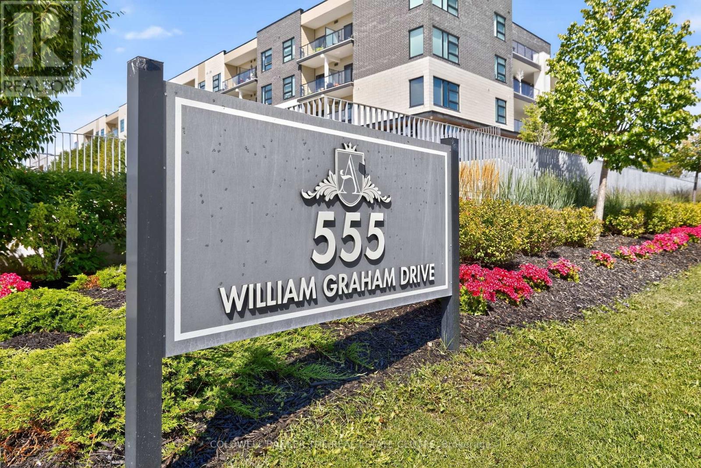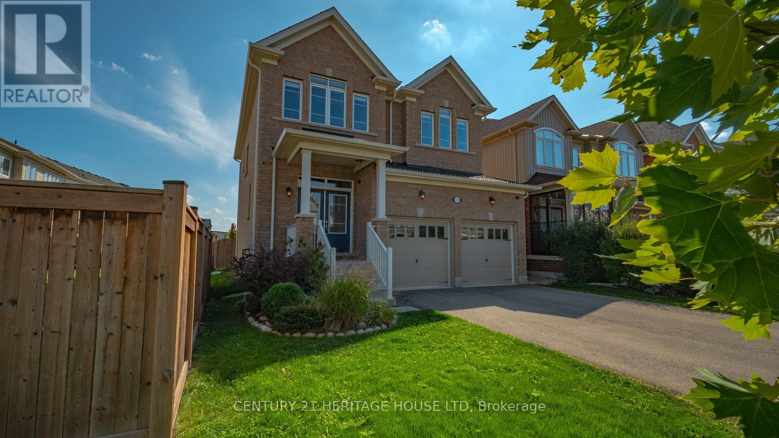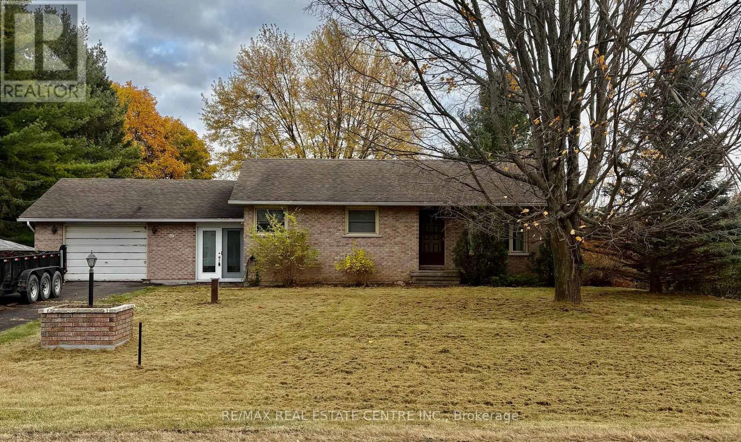Ph 912 - 82 Lombard Street
Toronto, Ontario
Own a huge Rock Star King East Two-Storey Penthouse Loft with a private party-sized rooftop terrace offered at $672 per square foot! This rare 3 bedroom + den, or 2 bedroom with 2 fabulous offices, can not be recreated in Toronto...ever! Industrial chic Renovation with contemporary elegance. Dine under the stars in sky-lit 2 storey family sized dining area, spacious kitchen, island seating, dry bar with wine fridge make for great entertaining. Wide plank Oak floors throughout, bedrooms with luxurious ensuites, primary has 5 piece. and 2 walk-in closets. Stylized smooth, vaulted and concrete ceilings, with designer lighting, ceiling and stairwell cool integrated rope lighting. Laundry Room with full-size W/D, sink, cabinets, plus in-suite wardrobe / locker. Boutique 16-suite building, only 2 suites per floor. Steps to renowned restaurants, designer home decor row, St. Lawrence Market, St. James park, TTC, easy access to Lakeshore/QEW. (id:60365)
906 - 111 St Clair Avenue W
Toronto, Ontario
Stunning 2-Storey Loft In Central Toronto! This 2 Bedroom, 2 Bathroom Unit Features Rare 15 'Ceilings & Beautiful North Views. The Open Concept Eat-In Kitchen Includes High-End Finishes, Centre Island & Plenty Of Storage. Spacious Main Floor Living Area With Staircase Leading Up To Your Primary Bedroom W Large Walk-In Closet & 4PC Bath. 1 Underground Parking Space & Locker Included. Building Has Endless Amenities Such As: Gym, Indoor Pool, Outdoor Patio W BBQ, Concierge, Golf Simulator, Basketball Court, Visitor Parking, Guest Suites, Squash Court & More. Longos & LCBO Conveniently Located On Ground Floor. (id:60365)
304 - 1720 Bayview Avenue
Toronto, Ontario
Brand-New, Never Lived-In 2 Bed, 2 Bath Unit with Balcony at Leaside Commons (Bayview & Eglinton). 9' Ceilings, 702sf + 144sf Balcony, East Exposure, Designer Scavolini Kitchen. Building Amenities Include: Gym, Outdoor Garden Lounge with BBQ, Party Room, Co-Work Lounge, Kids Play Area, Outdoor Pet Area, Pet Washing Station, 24/7 Security/Concierge, Parcel Management System. Desirable School District with Some of the Highest Rated Public & Private Schools in Ontario. Mins Walk North to the Imminent Eglinton LRT Bayview Station, Tim's, Metro, Rexall, & Beer Store. Mins Walk South to the Super Charming & Desirable Leaside Shopping Area, Full of Restaurants, Cafes, Bakeries, Food & Retail Stores & So Many Other Conveniences. 5 Mins to Howard Talbot Park, 20 Min Walk to Sunnybrook Hospital. (id:60365)
507 - 3237 Bayview Avenue
Toronto, Ontario
Welcome to The Bennett on Bayview a stylish address with exceptional amenities. This spacious 2-bedroom, 2-bath suite features a smart, functional layout and a bright, airy balcony perfect for morning coffee or evening relaxation. Enjoy standout amenities: a yoga and wellness centre, fully equipped gym, and 24-hour concierge and guest services for added convenience. With a dedicated locker for extra storage, this home offers comfort, sophistication, and a prime Bayview location ideal for professionals, small families, or anyone seeking modern city living. (id:60365)
106 - 11 Mcmahon Drive
Toronto, Ontario
Only One Corner Unit of A Kind 3-Bedroom 3 story Villa in the Most Luxurious Building In Concord Park Place (Saisons )Community Featuring Exceptional Park and Garden Views. Corner unit with tons of Sunlight, overlook Park and Private English Garden. Spacious suite with 1431 Sq.ft Of Interior + 429 Sq.ft Of Exclusive Patio & finished heated Balcony, 9-Ft Ceilings, Custom Glass railing with 14 feet ceiling in the Staircase and custom cabinets, Engineered Hardwood Flooring, A Modern Kitchen with B/I Miele Appliances, Quartz Counter-top. Dinning W/O to Patio & Master W/O to Balcony With Composite Wood Decking and Gas bibb. Direct connected to McMahon drive from Exclusive Patio, *Brand New Property * **EXTRAS** Kitchen Storage Organizers, Blum Kitchen Hardware, Miele Fridge, Stove, Hood fan, Dishwasher&Washer/Dryer Kohler/Grohe Bathroom Plumbing Fixtures, Closet Organizer System, Roller, Radiant Ceiling Heaters, Composite Decking, 24 Hrs Concierge, Steps To TTC Subway Station! Mins To Highway 401,404 & Dvp, North York General Hospital, T & T Supermarket, Ikea, Canadian Tire, Bayview Village Shopping Mall & Fairview Mall, Shuttle Bus To Go Station & Mall. Mega Club Amenities Include Outdoor Lounge, Swimming Pool, Gym / Exercise Room, And Party Room. (id:60365)
38 Fifeshire Road
Toronto, Ontario
Nestled on one of Toronto's most coveted streets, 38 Fifeshire Road offers an unparalleled opportunity to craft a bespoke masterpiece in the heart of the illustrious Bayview and York Mills enclave. Spanning nearly 1/2 an acre, this expansive ravine lot is a canvas of serenity and prestige, framed by lush greenery, mature trees, and the tranquil beauty of its natural surroundings. With exceptional frontage, depth, and breathtaking ravine vistas, this property is a dream for visionary architects and discerning homeowners. The existing residence, boasting nearly 5,000 square feet of well-appointed living space, provides a foundation of grandeur, yet the true allure lies in the lands potential. Imagine a custom-designed estate with sweeping outdoor terraces, infinity pools, or private gardens all tailored to your unique vision of luxury. Located just moments from Toronto's finest offerings, including Bayview Villages upscale shopping, elite private and public schools, gourmet dining, exclusive clubs, and seamless access to Highway 401 & DVP, this address marries tranquility with connectivity.38 Fifeshire Road is not merely a home its a legacy in the making, a rare chance to define timeless elegance on one of Toronto's most iconic streets. Seize this moment to build your dream. A rare legacy estate awaits! (id:60365)
119 Lisbon Pines Drive
Cambridge, Ontario
Step into this beautifully upgraded 3-bedroom home offering approx. 2,100 sq. ft. of living space plus a newly finished basement, perfectly located in the sought-after Galt community. From the moment you arrive, you'll appreciate the extended driveway with parking for 4 cars plus garage, a freshly replaced front lawn, a newly built deck, and a fully fenced yard enhanced with Gemstone outdoor lighting for year-round ambiance.Inside, the home features 9' ceilings, pot lights on the main floor and basement (with mood-lighting options), California shutters throughout, custom California Closets in all upstairs bedrooms, stylish accent walls, and a cozy gas fireplace. The upgraded kitchen stands out with quartz countertops, a gas stove, Reverse Osmosis water system and Smart Home features including a Nest thermostat.The newly finished basement adds valuable additional living space, perfect for a rec room, home office, gym, or guest suite.Location is unbeatable-just steps to elementary, kindergarten, and high school, and minutes from downtown Cambridge, Zehrs, Shoppers, restaurants, banks, community centre, gyms, and the hospital. Only a 10-minute drive to Hwy 401 and Cambridge Centre Mall. (id:60365)
962 - 23 Cox Boulevard
Markham, Ontario
Welcome to the beautifully built Circa II building by the award winning builder Tridel. Builtin 2010 and located in a prime Unionville location.Over 700 sq ft including the south facing balcony! This unit has a wonderful layout - spacious and full of light.Amenities here include a Gym / Exercise Room, Indoor Pool, golf simulator, theatre, ping pong, billiards, 24 hour Concierge and a Party Room. Additionally you will find a Car Wash, Guest Suites, Meeting /Function Room, Parking Garage with plenty of visitor parking and a Security Guard.Heat and water are included in your monthly maintenance fees.Public transit at your doorstep (Viva) - minutes to Unionville GO, 404/407, Unionville Village,and all of the restaurants, grocery stores and amenities that Unionville/Markham have to offer! (id:60365)
351 - 555 William Graham Drive
Aurora, Ontario
Step into smart luxury at The Arbors in Aurora. A boutique-style, 4-storey condo offering smart luxury living in one of York Regions most desirable communities. Rarely offered, Suite 351 boasts a coveted west-facing view, capturing sweeping skyline vistas over luxury townhomes, lush forest, and breathtaking sunsets all from your private balcony. Its the perfect spot to enjoy your morning coffee or unwind with your favourite drink at days end. With over 700 sq. ft. of well-designed living space and soaring 9 ft ceilings, this 1 bedroom + den condo blends style, comfort, and functionality. Modern upgrades include quartz countertops, LED pot lights, under-cabinet lighting, smart switches, and a Nest thermostat complemented by a brand-new AC system installed in May 2025. Voice-controlled SMART lighting throughout adds convenience to everyday living. The Arbors offers an impressive collection of amenities: a fitness centre, party room with adjacent BBQ/garden patio, bike storage, storage locker, guest suites, meeting room, quiet lounge, dog spa, and a premium parking space located directly beside the main elevator. A full-time concierge adds peace of mind, while nearby trails and cycling paths invite you to explore the surrounding natural beauty. Ideal for professionals, downsizers, or first-time buyers, Suite 351 is move-in ready and perfectly designed for todays connected lifestyle blending smart technology, modern style, and the tranquility of nature. (id:60365)
92 Mill Street W
Greater Napanee, Ontario
Welcome to this beautiful 3-bedroom & 1 wash room house on a desirable corner lot in Nappanee. Thoughtfully renovated to enhance both style and functionality, the main floor features an eat-in kitchen, a separate dining room, and a spacious covered deck ideal for outdoor relaxation. Newly installed security surveillance camera. Conveniently located within walking distance to downtown amenities, shops, and restaurants, this home perfectly combines modern updates with a prime location. (id:60365)
119 Barlow Place
Brant, Ontario
Welcome to 119 Barlow Place in the charming town of Paris! This beautiful 3-bedroom, 3-bathroom all-brick two-storey home offers plenty of space for a growing family in a prime location close to dining, shopping, scenic trails, and more. Step into the bright and inviting entryway, finished with wainscoting and a coat closet, and move into the open-concept main floor. The spacious living room flows seamlessly into the eat-in kitchen, complete with a center island, breakfast bar, shaker-style cabinetry, tiled backsplash, stainless steel appliances, and abundant counter and cupboard space. Oversized patio doors off the kitchen provide easy access to the backyard, perfect for entertaining. Also on the main level are a convenient 2-piece powder room and laundry. Upstairs, a large landing offers a versatile den space-ideal for a kids' play area or home office. The primary suite, situated at the back of the home for added privacy, features a walk-in closet and spa-like ensuite with dual vanity, soaker tub, and walk-in shower. Two additional generously sized bedrooms and a 4-piece bathroom complete the second floor. The unfinished basement is full of potential, awaiting your personal touches, and already includes a rough-in for a 3-piece bathroom. The backyard is also a blank canvas, ready to be transformed into your dream outdoor space. Located in a fantastic neighbourhood with easy access to major amenities, this is a home you won't want to miss! (id:60365)
147 Perth Road
Beckwith, Ontario
A solid brick bungalow, situated on just over a beautiful 0.5 acre lot, with about 100 ft of frontage and about 198 ft depth, is calling for handymen or renovators to finish the started project. The home offers: laminated floors on the main level, a renovated, modern, large kitchen with a pantry wall, an open concept living and dining room, 2 spacious bedrooms, and a 4-piece bathroom. An open-concept basement with a stove/fireplace offers new drywall, pot-lights, an additional roughed-in 3-piece bathroom with a modern bathtub, a toilet already placed might require installation, and additional work . The nice breezeway connects the house with an oversized 1.5-car garage, and provides access through double sliding doors to the deck at the backyard. A large front yard and beautiful backyard offers serenity where you could create your very own paradise, or design your very own garden. Despite needing finishing, this property's structure and great location for commuting to Carleton Place, or Ottawa, offers an opportunity for an exceptional home renovation where the project was started, partially done but not finished. Complete what was started to your own taste and desire! All appliances, piano, all building materials and tools on the property are included. Endless opportunities. Don't miss out! Estate Sale. The property is being sold in "As Is Where Is" condition. (id:60365)

