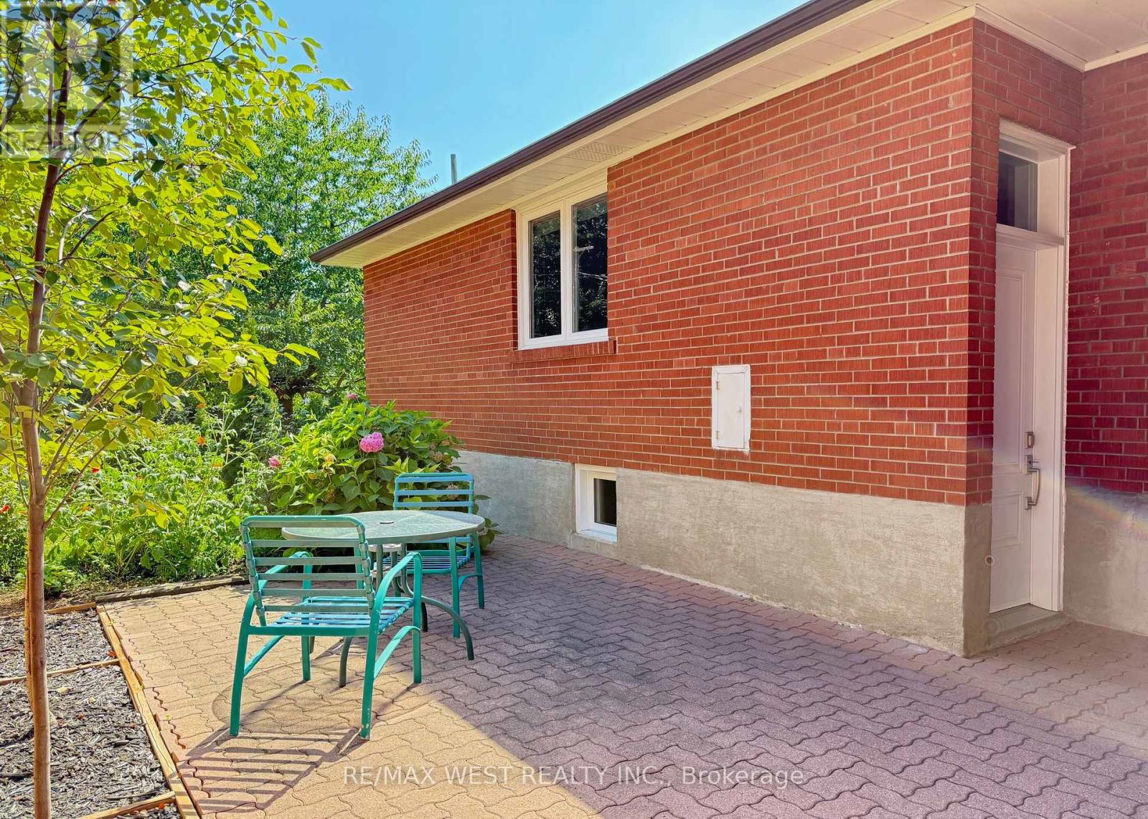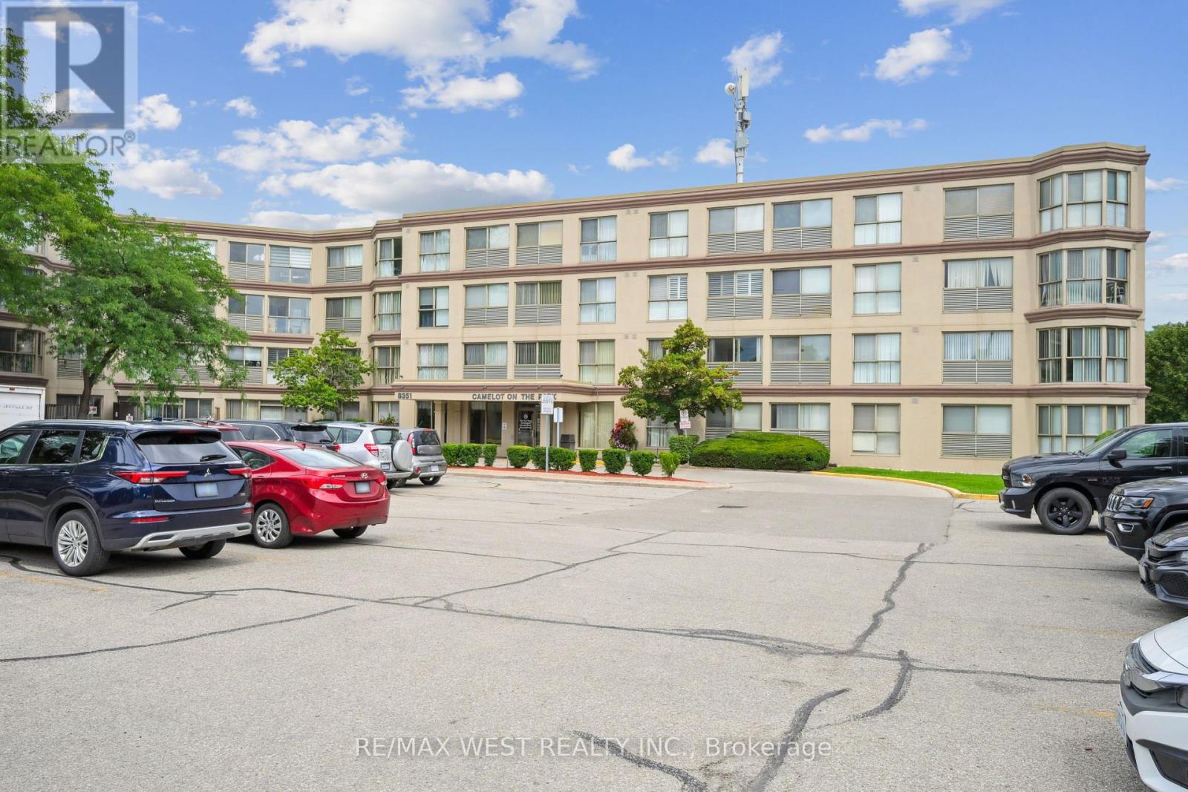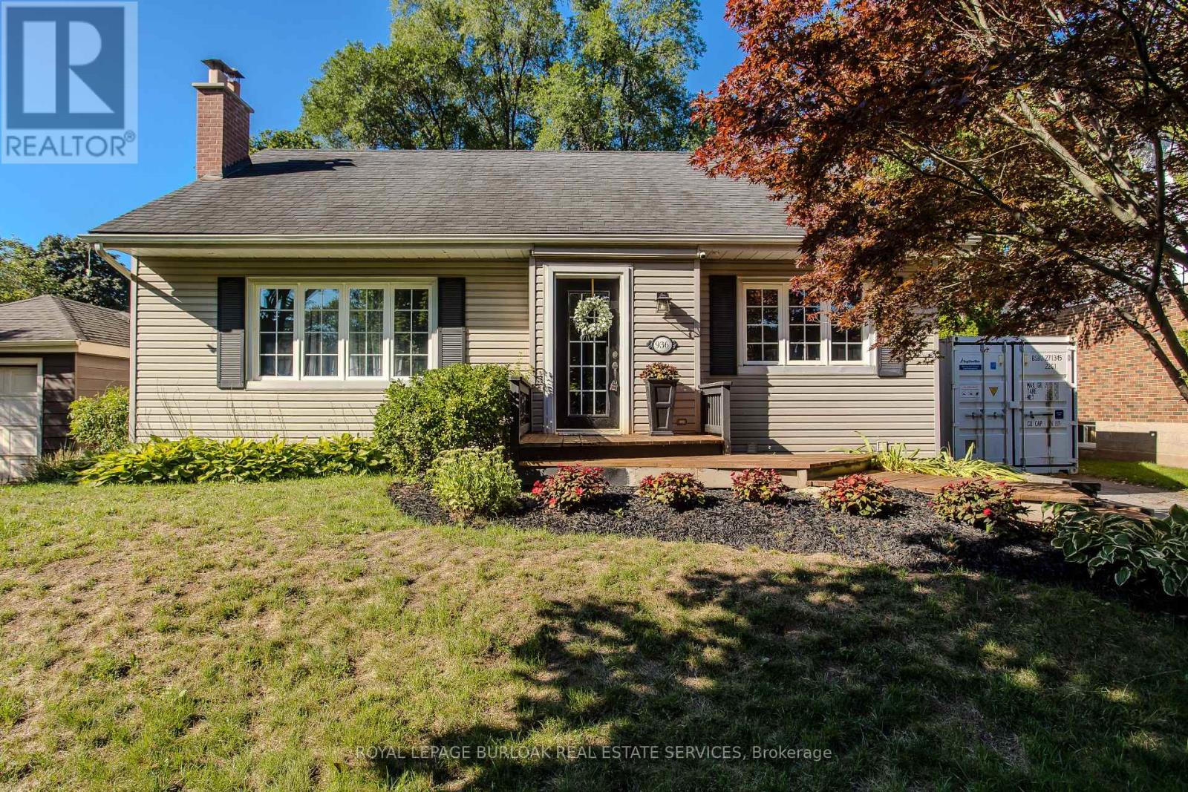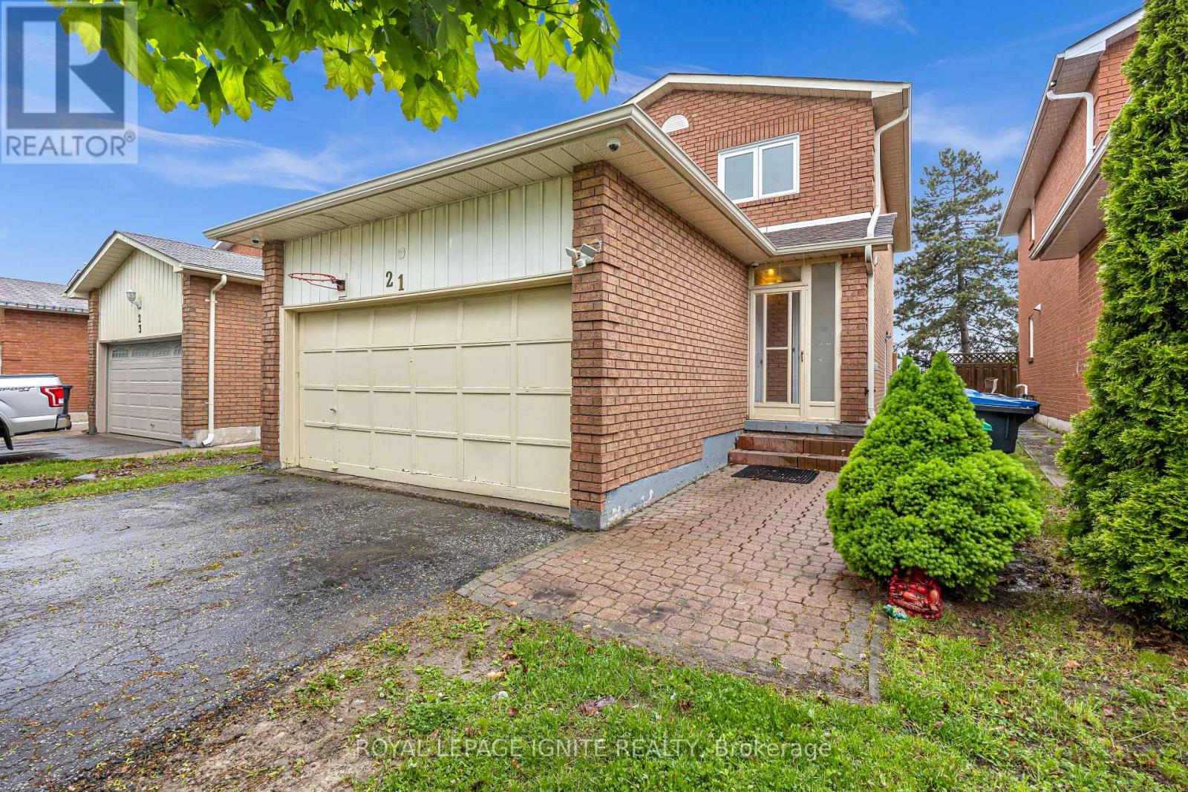6320 Kestrel Road
Mississauga, Ontario
Excellent opportunity to own a well-established decoration business serving the wedding and event planning industry across the GTA. This business has an inventory of $250,000 as per seller. This highly profitable business operates with low overhead costs and includes a convenient storage warehouse located at Cortney park & Hwy 410. Attractive monthly rent of only $2,373 (HST included). (id:60365)
2049 Windy Oaks Drive
Burlington, Ontario
You've found it! Welcome home to 2049 Windy Oaks Drive, a beautiful 4 bed, 4 bath family home in the heart of Headon Forest. Offering over 3,000 sq ft of finished living space, this thoughtfully updated home combines luxury and comfort - perfect for entertaining and relaxing, indoors and out. The curb appeal is unmatched, with manicured gardens and lush green views from the front porch. Step inside to the inviting living/dining room where holiday dinners await. The jaw-dropping, custom eat-in kitchen is a chef's dream with quartz counters, ceiling-height cabinetry, stainless steel appliances & a sprawling island with breakfast seating, beverage fridge & 2nd sink. Large windows span the back of the home, flooding the space with light & walk-out to the backyard. With high ceilings, gas fireplace centrepiece & large bay window, the family room is a warm space to gather & unwind. Working from home is easy with a spacious main floor office overlooking front gardens. Upstairs, the primary suite offers two closets w/ organizers & modern 3-pc ensuite with glass shower & bench. Three more spacious bedrooms w/ closet org and an updated 4pc bath. Crown moulding, pot lights & gleaming, high-end floors are found throughout the home. 3 of 4 baths w/heated floors. Finished basement offers a 4-pc bath, home theatre with projector, screen & surround sound, a large rec room & games area with gas fireplace, custom wet bar with bev fridge & 2nd dishwasher. There's also a generous storage/workshop room with pot lights & cedar closet. The resort-style backyard features a 32ft saltwater pool with full-width steps & waterfall jumping rock. The fully permitted Cedar/Douglas Fir gazebo enjoyed rain or shine w/ radiant heater, lighting, lounge & dining space. A true outdoor oasis with front/back inground sprinkler system, two sheds (one w/ 100amp panel), gardens, fully fenced yard. A rare offering in one of Burlington's most desirable neighbourhoods, this exceptional property offers it all! (id:60365)
1213 - 2565 Erin Centre Boulevard
Mississauga, Ontario
Renovated 1-Bedroom & 4pc Bath Condo with Forest Views! Bright & modern suite featuring bright white cabinetry, quartz counters, upgraded sink/faucet, stainless steel appliances, wide-plank laminate floors & fresh paint. Open balcony overlooks the forest. Resort-style amenities include indoor pool, hot tub, sauna, gym, tennis, visitor parking & 24hr gated security. Steps to Erin Mills Town Centre, Credit Valley Hospital, GO Station & minutes to 403/401/407. Rent includes heat, hydro, water, A/C, 1 underground parking & 2 lockers. (id:60365)
Bsmt - 15 Newell Court
Toronto, Ontario
This Lower-level Apartment Features Oversized Windows Onlooking A Well-kept Garden. Both Spacious Bedrooms Are Filled With Luminance From A South Facing Exposure Letting In Lots Of Natural Sunlight Into The Unit. Open Concept Living/Dining And Kitchen Area Provides Potential For Flexible Layout To Accommodate All Personal Needs. The Unit Comes With Lots Of Extra Storage Space. Ensuite Laundry For Private Use. Common Areas Include A Large Side Patio Next To Main Private Entrance And Access To A Large Backyard, Including Portion To Vegetable Garden. Prime Location Has Access To TTC, Airport, Golf Course, Parks, Schools, Shopping. Suitable For Young Professionals! (id:60365)
241 - 8351 Mclaughlin Road S
Brampton, Ontario
Welcome To 241 - 8351 McLaughlin Road S. At The Wonderful "Camelot On The Park" Building. This Practical Open Concept 1+1 Bdrm, 1 Bath (4pce), 505 Sq Ft (Builder's Plans) Unit Has A Spacious Living And Dining Area, Practical Kitchen, Generous Primary Bdrm Plus Separate Solarium That Can Easily Be Converted Into A Separate Dining Space/Office/Den Or 2nd Bdrm! Located In A Well Run Bldg With Great Amenities (Indoor Pool, Party Room, Exercise Room++) Steps To All Major Amenities (Shopper's World Mall, Sheridan College, Hwys, Shops, Schools, Parks, Transit +++) This Is A Fantastic Opportunity For FTB/Downsizer/Investor Or End-User! Owned Underground Parking Spot. 1 Owned Storage Locker, Plenty Of Ensuite Storage Also. Some photos have been virtually staged. (id:60365)
106 Celestine Drive
Toronto, Ontario
Custom Built Home In A Very Quiet Etobicoke Neighbourhood. This 2700 + Sqft Home Above Grade Has It All. Main Floor Open Concept Layout With Direct Access To Garage. Butler's Pantry, Modern Kitchen & Main Floor Bedroom/Bath. Perfect For Your In-Laws. Upper Floor Has Large Bedrooms & Family Room. Primary Bedroom Accompanied By Walk-In Closet And 5 Pc Ensuite. Walk-Out To Balcony For Watching The Sunrise From Your Own Private Outdoor Space. Seller Built To Suit And Every Detail Was Carefully Selected To Finish This Impeccable Home. Lower Level Designed For Renting Rooms For Students (Pot. $3200/mth!) Or Extended Family, 2 Full Baths & Kitchen Make It Completely Separate From The Main Level. Well Manicured Backyard. Stone Exterior, Extended Driveway & Turnkey Finishes For Anyone To Move In Comfortably. Mins To 401 & 427. Convenience Of Living In The City At A Very Affordable Price. Some photos are VS staged. (id:60365)
205 - 128 Grovewood Common
Oakville, Ontario
Welcome to this beautifully upgraded 2 bed, 2 bath stylish and spacious condo in the prestigious Oakville. This spacious 849 sq. ft. unit features rare 2 underground parking spots, hardwood flooring throughout, 9' ceilings, and large windows for plenty of natural light. The modern kitchen includes quartz countertops, a breakfast bar, stainless steel appliances, and a stylish tile backsplash. The open-concept layout offers a bright living and dining area with walk-out to a private balcony. The primary bedroom boasts a walk-in closet and a 4-piece ensuite with a full glass shower enclosure, while the second bedroom is served and a 4-piece ensuite with a full glass shower enclosure, while the second bedroom is served doors, ensuite laundry, and mirrored closet doors. Enjoy luxury building amenities like a rooftop terrace, gym, party and media rooms, concierge service, and visitor parking. Located on prime location, you're steps from parks, shops, restaurants, Top Rated Schools, GO and Public Transit, Hiking/biking Trails, Sheridan College, Hospital, Major Hwys and more! (id:60365)
936 Harvey Place
Burlington, Ontario
Welcome to this beautifully updated bungalow on a 60x125 lot nestled in the heart of Aldershot South one of Burlingtons most sought-after family communities. Ideally suited for new or small families, this home offers the perfect combination of charm, functionality, and modern comfort. Enjoy the convenience of being just minutes from top-rated schools, lush parks, the GO station, and major highways making daily commutes and weekend outings a breeze. Step inside to a bright and functional main floor layout, where rich hardwood flooring flows throughout. The inviting living room features a large picture window, custom built-in shelving, and a stunning stone-surround fireplace with a media niche creating a cozy and stylish gathering space for relaxing or entertaining. The thoughtfully designed kitchen boasts custom cabinetry with ample storage, granite countertops, a tile backsplash, stainless steel appliances, and convenient pots-and-pans drawers. A breakfast bar offers additional seating, while the adjacent dining room with sliding barn doors and a walkout to the backyard makes mealtime both elegant and easy. The main level also includes a spacious primary bedroom with a large closet, a second bedroom perfect for a child or home office, and a 4-piece bathroom with timeless finishes. The fully finished lower level expands your living space with durable laminate flooring throughout and a separate entrance ideal for growing families or guests. You'll find a generous rec room, an additional bedroom with ensuite permissions to a modern 3-piece bathroom featuring a glass walk-in shower, and plenty of flexible space for play, work, or relaxation. Whether you're starting your homeownership journey or looking to settle into a family-friendly neighbourhood, this move-in ready home is the perfect place to grow. (id:60365)
18 Ash Crescent
Toronto, Ontario
Don't Miss Out On This Impressive Contemporary Custom Build Executive Home On The Premium 50' Lot To Settle Your Family. Real Bright & Spacious, 5+1 Bedrooms, 6 Bathrooms, Great Functional Layout, No Wasted Space. Approx. 3420 SqFt. Of Above Grade Living Area W/ Approx. 1580 SqFt. Fabulous Finished Basement. High-End Features & Finishes. Absolute Perfection In Every Detail, Meticulously Maintain. Massive Windows & Hardwood Floorings Throughout. Main Floor Soaring 10' Ceiling. Gourmet Kitchen W/ Quartz Countertop, Tile Backsplash, Integrated Sophisticated Appliances & XL Practical Kitchen Island. Oversized Master Bedroom W/ 5Pc Ensuite & Two Walk-In Closets. Skylight W/ Sun-Filled. Walkout Basement W/ 9' Ceiling & Nanny Suite. Enjoy Your Summer Time W/ Family In The Depth 130'+ Fully Fenced Backyard. Easy Access To Humber College, Lakeshore Parks, Hwys & So Much More! A Must See! You Will Fall In Love With This Home! (id:60365)
Main - 21 Toba Crescent
Brampton, Ontario
Welcome to this beautifully maintained home offering the main floor for rent! This spacious unit features an open-concept living and dining area, perfect for both relaxing and entertaining. The bright kitchen offers direct access to the fully fenced backyard ideal for summer BBQs or quiet evenings outdoors. Enjoy the convenience of freshly painted interiors and large windows that fill the space with natural light. Located in a quiet, family-friendly neighbourhood, this home is just minutes from Trinity Mall, the hospital, schools, public transit, and Hwy 410 making commuting a breeze. Shared driveway offers ample parking. (id:60365)
5 Riverstone Drive
Brampton, Ontario
Discover timeless elegance and exceptional craftsmanship in this distinguished executive detached residence, This Five Bedroom & Five Bathroom Home is situated on a coveted 50-foot lot, offering exquisitely appointed spaces across the main and second floor. Designed with refined living and grand-scale entertaining in mind, this stately home offers a seamless blend of sophistication, comfort, and versatility with over 4,500 sqft of combined living space. The main level welcomes you with rich hardwood flooring throughout, a private office retreat, a gracious family room with a gas fireplace, and a sprawling dining area, ideal for hosting unforgettable gatherings with family and friends. Upstairs, the elegant primary suite serves as a luxurious sanctuary, featuring dual walk-in closets and a lavish 5 piece spa-inspired ensuite. All secondary bedrooms are generously sized to accommodate king-sized furnishings and enjoy convenient access to Jack & Jill bathrooms, offering comfort and privacy for every member of the household. A separate entrance to the basement enhances the homes flexibility, providing access to a spacious living area, an oversized bedroom and full bathroom, plus two additional unfinished rooms perfectly suited for a future kitchen and additional bedroom. Step outside to your private oasis backyard, where lush landscaping creates a serene escape perfect for summer entertaining or quiet relaxation. Elegant, expansive, and thoughtfully designed this is a rare opportunity to own a residence of distinction in a class of its own. Minutes to Hwy 427. Steps to Claireville Conservation Area, schools and public transit. ******* New A/C 2025, New Furnace 2022***** (id:60365)
2436 Felhaber Crescent
Oakville, Ontario
Don't Miss Out This Beautiful 4 Lrge Bdrms Semi-Detached To Settle Your Family In Prestigious Joshua Creek W/Amazing Neighbours. Open-Concept Main Floor W/9Ft Ceilings & Cathedral Foyer. Direct Garage Access Thru Main Flr Laundry. Spacious Formal Dining, Sun-Filled Eat-In Kitchen, Cozy Family Room W/Gas Fireplace & Walk-Out To Private Backyard. Primary Bdrm Features Large W/I Closet, 4Pc Ensuite W/Soaker Tub & Separate Shower. Steps To Parks, Trails, Shopping, Transit & Hwy. Top Notch School District! You Will Fall In Love With This Home! (id:60365)













