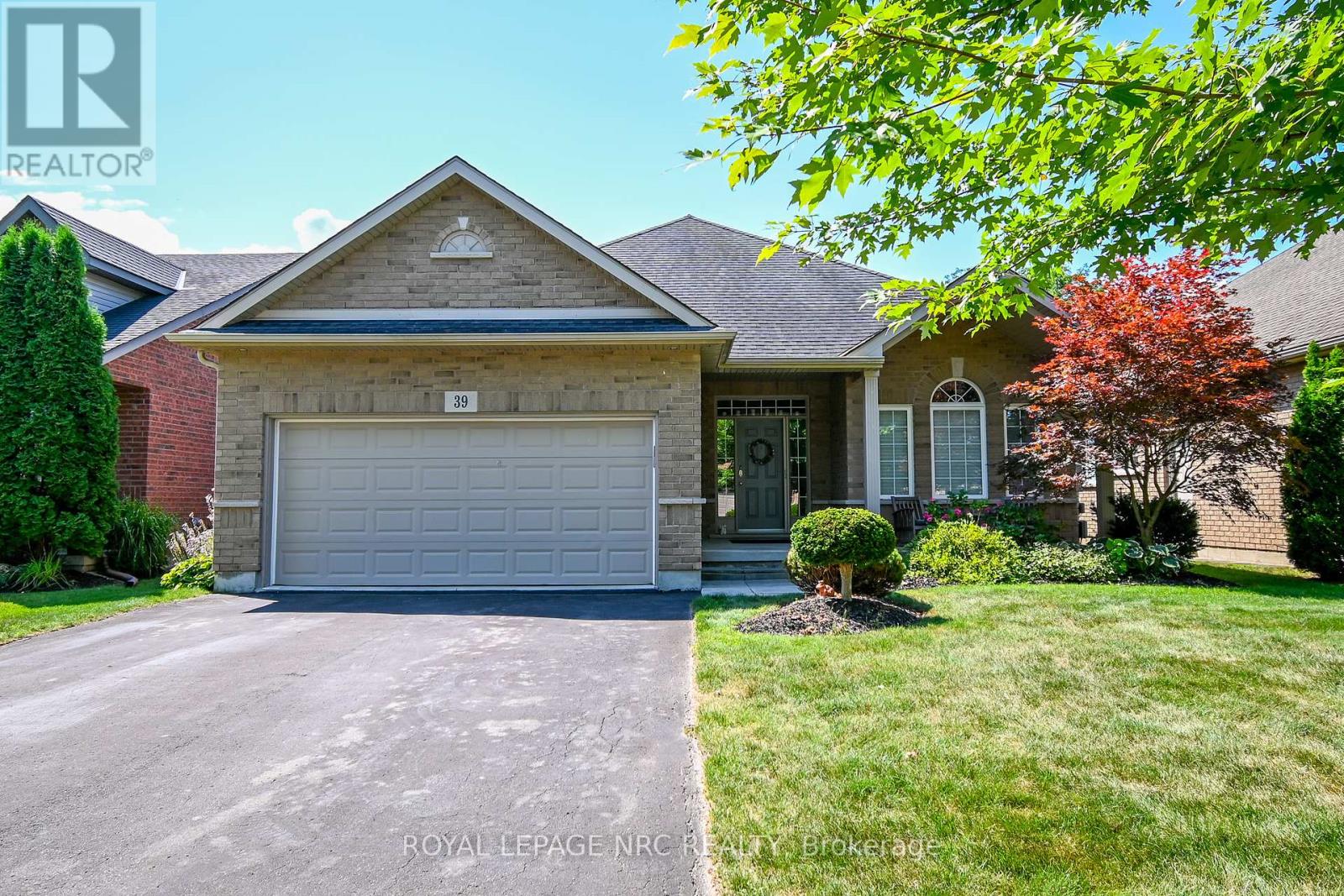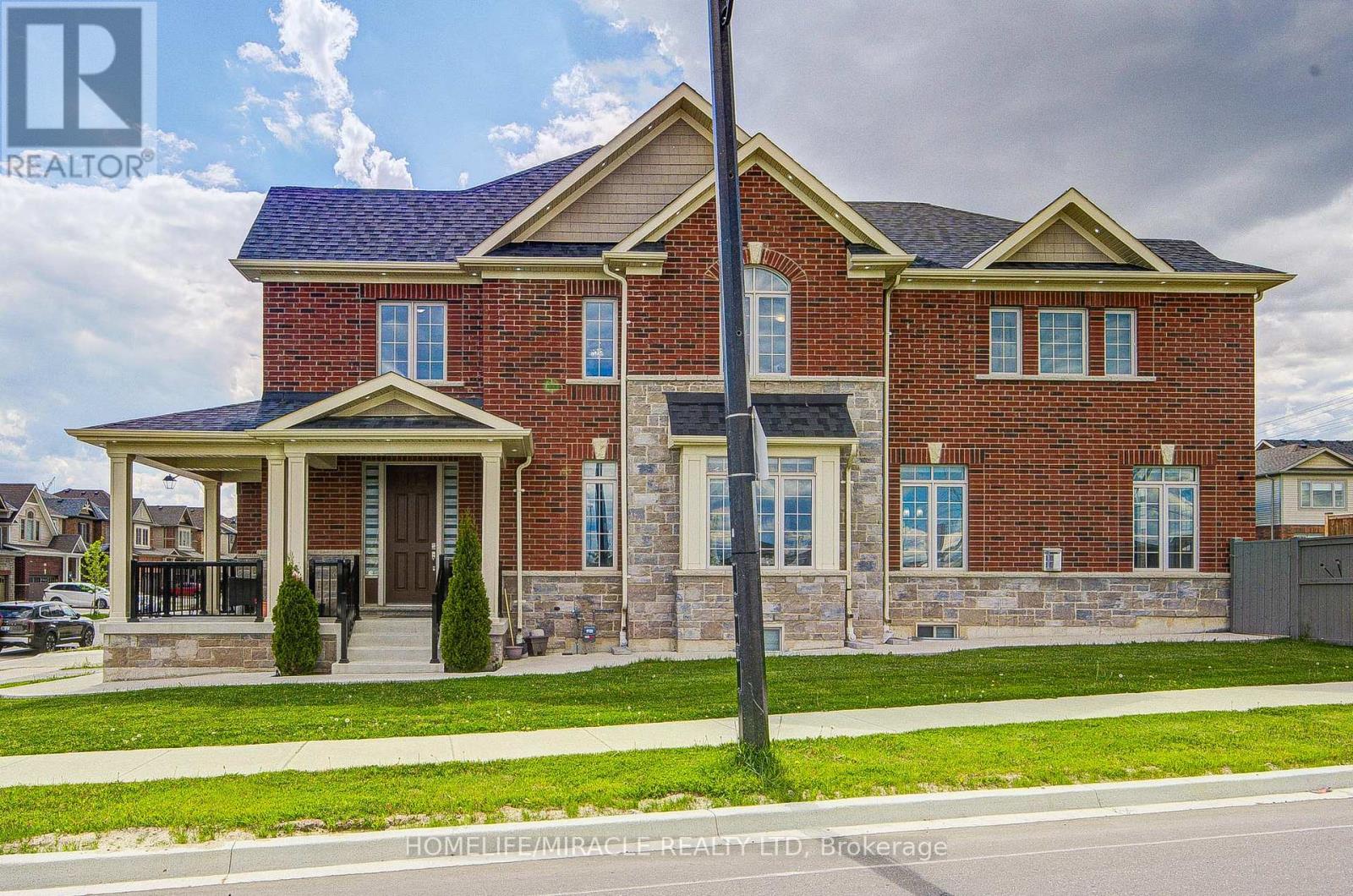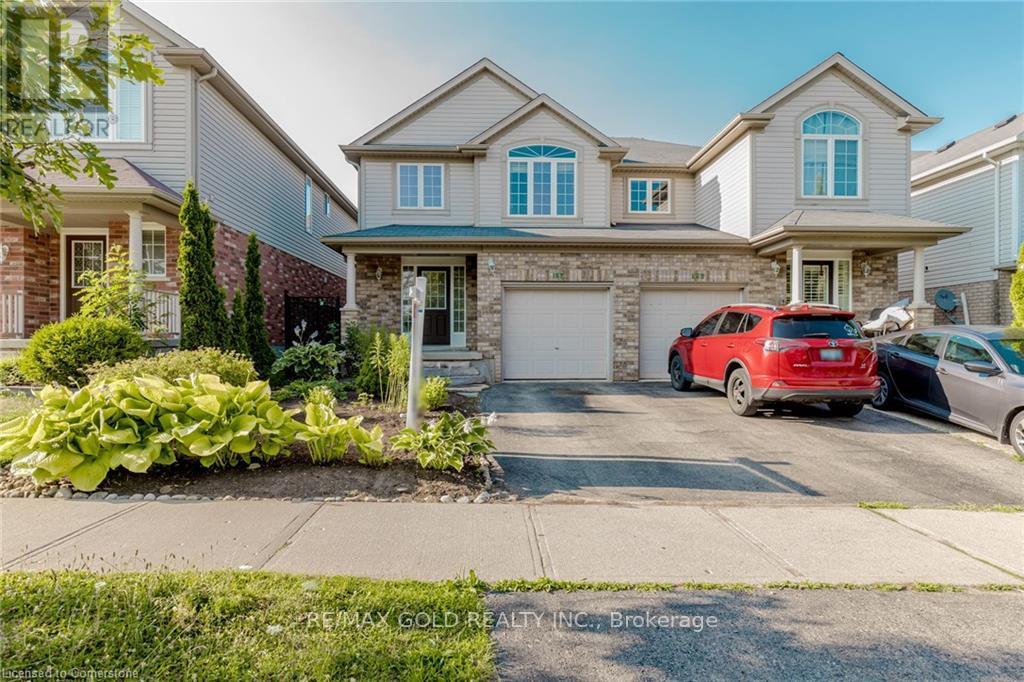5 Macdonald Crescent
Brantford, Ontario
Welcome to this beautifully maintained side-split detached home located in the sought-after Mayfair neighbourhood! This spacious 3+1 bedroom residence offers exceptional curb appeal and a functional open-concept layout designed for comfortable family living. Step inside to find a formal living and dining area filled with natural light, and a large eat-in kitchen complete with a breakfast bar perfect for everyday meals or entertaining. The expansive great room is ideal for casual hangouts, cozy movie nights, or relaxing by the fireplace with your favourite book.Upstairs, youll find three sizeable bedrooms, including a primary suite featuring a newly renovated 5-piece ensuite bathroom (2024). The lower level offers a versatile additional room that can be used as a fourth bedroom, home office, or guest space. Enjoy summer days in the beautifully landscaped backyard with gas connection for bbq, a private deck ideal for BBQs or morning coffee. Right side of backyard fence (2023). Located in a family-friendly community close to parks, schools, shopping, a golf course, and with convenient highway access, this is a home that truly has it all.Dont miss your chance to live in one of Brantfords most desirable neighbourhoods! All windows and doors (2023) (id:60365)
46 - 2 Willow Street
Brant, Ontario
End unit townhome offering approx. 1200 sq. ft. of modern living space. It features 3 bedrooms, 2.5 baths, and an upgraded kitchen with stainless steel appliances. The open-concept main floor is bright with large windows and sleek laminate flooring. Enjoy stunning Grand River views at your walking distance. Two private balconies or the rooftop terrace. Additional features include an attached garage, low condo fees (covering snow removal, lawn care, and garbage), and a tankless water heater. No carpet anywhere. Located near Dundas St E, this home provides easy access to Brantford, Cambridge, and Hamilton, plus walking distance to trails, grocery stores, restaurants, and medical clinics. Perfect for first time home buyers and investors. (id:60365)
6502 Desanka Avenue
Niagara Falls, Ontario
Some homes just feel right the moment you walk in - and this is one of them. Tucked into a warm, family-friendly neighbourhood in Niagara Falls, this beautifully finished home offers over 3,250 sq ft of living space, including a fully finished basement with an in-law suite. With 4+1 spacious bedrooms and 4 bathrooms, there's room for everyone to grow, gather, and make memories. The heart of the home is a bright, open-concept kitchen with quartz counters, a breakfast bar, and modern appliances - perfect for busy mornings and weekend dinners alike. Hardwood floors, cozy carpet upstairs, and thoughtful touches throughout bring comfort and style together. Steps to great schools, parks, groceries, and more - and just minutes from the Falls - this vacant home is ready for you to move in and make it your own. Pics Shows with no lights turned on, see the number of windows & Bright sunshine. Must see & not to be missed!! (id:60365)
23 - 1 Tom Brown Drive
Brant, Ontario
A Truly Unique Executive & Rare 2-Storey 3 Bedroom 2.5 Bathroom Freehold POTL End Unit Townhouse with a Double Wide Driveway & 1.5 Large Garage Built in 2020 by Prestige & Award Winning Losani Homes For Sale! Spacious 1927 Sqft Above Grade, Backing Onto the Neighborhood Park! 3 Bedrooms + Huge Loft/Family Room + Laundry All Upstairs! Ground Floor Features a Massive Open Concept Layout with Brand New Hardwood Flooring & 9 Foot Ceilings. Direct Entrance to the Garage From the House! Kitchen Features an Island, Quartz Countertops, Stainless Steel Appliances, Double Undermount Sink, Brand New Faucet, Elegant Backsplash, Pot-and-Pan Drawers, And a Separate Pantry Closet. You Won't be Disappointed with the Size of All Bedrooms & the Loft Upstairs, All Huge & Fully Functional, the Master Bedroom Has a 4 Piece Ensuite with Double Glass Door Shower with Custom Shelving, Wall Tiling & Waterproof Pot-light, and Overly Large Walk-in Closet. The Basement is Impressively Open & Massive, Ready for Your Custom Finishing. A Sliding Glass Door From the Breakfast Area Takes You Out to the Extra Wide Backyard, Peaceful with No Neighbors Behind You. The Garage Can Fit Your Large Car + Your Motorcycle or Recreational Vehicle Very Easily. The Extra Wide Driveway Allows You to Park 2 Cars Side-by-Side so No One Blocks the Other Coming in and Out! Amazing & Upscale Neighbors All Around, You Wouldn't Want to Move Out of this Neighborhood After You Move in! The Plaza Across the Street is All Brand New Built Within the Last Couple of Years with Tons of Shopping & Restaurants, Within Walking Distance. The House is Freshly Painted, and with Your Own Ultra Private Backyard, its Move-in Ready for You! (id:60365)
36 Spadina Avenue
Hamilton, Ontario
This beautifully updated 2.5 storey home blends timeless character with modern upgrades, perfectly situated on a desirable street. Featuring a separate entrance to the basement, this property offers excellent potential for an in-law suite or additional rental income. Inside, you'll find spacious, light-filled rooms and thoughtful renovations throughout from updated flooring and lighting to refreshed kitchens and bathrooms all while preserving the charm of the original design. Step outside to the rear of the property and discover a rare find: an original detached double car garage, ideal for secure parking or, storage. Whether you're a growing family, or simply looking for a home with flexibility and character, 36 Spadina Ave delivers comfort, and convenience. (id:60365)
39 Loretta Drive
Niagara-On-The-Lake, Ontario
Stunning Brick Bungalow in Coveted Virgil, Niagara-on-the-Lake! Welcome to this beautifully maintained 3-bedroom, 2-bathroom, 1,464 sq. ft. brick bungalow, perfectly situated in the heart of Virgil. In a quiet, family-friendly neighbourhood just minutes from wineries, golf courses, restaurants, and all the charm of Niagara-on-the-Lake. Step inside and enjoy the 9 ft ceilings and bright, open-concept layout that connects the living room and kitchen. The kitchen features granite countertops, a well-sized island, tiled floors, and a large patio door that opens to a private backyard retreat, complete with a generous wood deck and a canopy for shaded outdoor living. The primary suite offers comfort and style with a refreshed 3-piece ensuite (2018), while the two additional bedrooms showcase upgraded luxury vinyl flooring (2023). The family room is perfect for family gatherings and includes hardwood flooring, a gas fireplace, and an abundance of windows that fill the space with natural light. The partially finished basement (2025) extends your living space with a spacious rec room, electric fireplace, luxury vinyl flooring, pot lights, a rough-in for a future bathroom, and a massive storage area. Additional features include main floor laundry, a double car garage, underground sprinkler system, and beautifully landscaped gardens. Thoughtfully designed for comfort and accessibility, the home includes wide hallways and entry points, making it wheelchair-friendly throughout. This is a great opportunity to own a a home in one of Niagara's most desirable communities. (id:60365)
55 Saddlebrook Court
Kitchener, Ontario
Welcome to 55 Saddlebrook Court, a stunning 5-bedroom, 3-bathroom multi-level split home with over 2,500 sq. ft. of modern living space. Built in 2020, this home blends style, functionality, and comfort. The kitchen features rich dark cabinetry, granite countertops, stainless steel appliances, and a large island with pendant lighting. An open-concept layout and elevated living room make this home perfect for families and entertaining. The primary suite boasts a luxurious 5-piece ensuite with a freestanding soaker tub and dual sinks. The walk-out basement with in law suite potential offers endless possibilities for multi-family living or rental income. Additional features include an extended 3-car driveway and a location steps from Schlegel Park, schools, and a new plaza. (id:60365)
40 Stoneglen Way
Hamilton, Ontario
Welcome home to 40 Stoneglen Way! This beautifully updated 3 bedroom, 2.5 bathroom home will have even the pickiest buyer wanting for nothing! Your well-equipped main floor features inside entry to your garage, main floor laundry, a bath for guests and is rounded out by a brand new (2025) kitchen with stainless steel appliances and quartz counters! Take your beautiful oak staircase, with brand new runner (2025), upstairs and youll find a guest bath, linen closet, 2 huge guest bedrooms and your primary suite. Brand new solid hardwood runs throughout the upstairs (2025) including your over-sized walk-in closet! Head downstairs to your completely finished basement, perfect for the kids or bonus living space and youve got it all! This home boasts over 2,500 sq ft of finished living space. Through the sliding patio door off your kitchen youll find a great deck and fully-fenced backyard. Whether youre just getting in the market, or taking that step up from a condo or townhome, this is the perfect place for you! Book your private showing today because this stunning Mount Hope home wont last! (id:60365)
62 Cattail Crescent
Hamilton, Ontario
*The BIGGEST HOUSE* 2 Years+over 4000 sqf Above grade + Walk out Legal Finished Basement + luxury living in this Spectacular detached house situated on a Beautiful Location and neighbourhood of Watertown* $$$320,000 Spent on Upgrades , SMOOTH CEILING ON FIRST FLOOR* MASTER ENSUITE- FRAMELESS GLASS SHOWER ENCLOSURE* INCLUDES CHROME KNOB & HINGES* FIVE FOOT SHOWER WITH SLIDING GLASS CHROME DOORS IN LIEU OF TUB* POT LIGHTS* This residence offers a perfect blend of elegance and modern comfort* The chef-inspired kitchen boasts high-end stainless steel appliances, quartz countertops, a central island, and custom cabinetry, perfect for culinary enthusiasts* 5 generously sized bedrooms, including a luxurious master suite featuring a spa-like ensuite bathroom and walk-in closet, provide ample space for relaxation with a soaker tub and double vanity* Attached double garage with private driveway* Conveniently located just minutes from Aldershot GO Station, Smokey Hollow Waterfall, Bruce Trails, schools, highways, and various amenities* This home offers the perfect blend of luxury*, comfort*, and contemporary style in one of Watertown's most sought-after neighbourhoods* Don't miss the opportunity to own this exquisite property that perfectly combines luxury, space, and location. (id:60365)
2 William Dunlop Street
Kitchener, Ontario
Introducing the exclusive and fully upgraded Maxwell Model Home by Heathwood Homes, ideally situated on a premium corner lot in the prestigious Wallaceton community. This one-of-a-kind residence the only model home of its kind in the entire neighbourhood offers 2,863 sq. ft. of impeccably finished living space, plus a large, professionally finished basement, delivering the perfect blend of luxury, functionality, and style. Thoughtfully designed with the highest-quality finishes throughout, this home features 4 spacious bedrooms, 5 bathrooms, and a host of premium upgrades characteristic of a flagship model home. Situated in the heart of the desirable Huron South community, this home welcomes you with a bright, open-concept main floor, soaring 9-ft ceilings, expansive windows for maximum natural light, and stylish modern flooring throughout. Every inch of this former model home showcases the highest level of craftsmanship and designer upgrades. The home features a fenced yard, double car driveway, and an oversized garage with direct access to a generous mudroom. The open-concept layout is anchored by a gourmet kitchen, designed for the modern chef complete with quartz countertops, an oversized island, wall oven, built-in microwave, gas and electric cooktops, beverage fridge, and sleek custom cabine try. Set within a peaceful, family-oriented neighbourhood, this home offers unparalleled access to local amenities. Jean Steckle Public School is just a 7-minute walk, with Oak Creek Public School only 10 minutes away. Residents will enjoy proximity to RBJ Schlegel Park, multiple daycares, and green spaces including Rochefort Park (3-minute walk) and Park vale Park (5-minute walk). With easy access to Highway 401, commuting is seamless. The peaceful charm of Huron South, with its abundance of green space and quiet streets, makes this a truly exceptional place to call home. This is more than a house its a lifestyle. A must-see for all discerning buyers. (id:60365)
1310 Clonsilla Avenue
Peterborough Central, Ontario
Fully Renovated 3+3 Bedroom Beauty in the Heart of Peterborough! This charming brick/ vinyl siding home was completely renovated in 2023 and offers both comfort and cash flow. Featuring 3+3 spacious bedrooms, 3 brand-new bathrooms, and a bright eat-in kitchen, this home is move-in ready. Enjoy the open-concept living and dining area, new vinyl windows offer plenty of natural light, and a deep lot perfect for outdoor living or future potential. A warm and welcoming space that's perfect for families, first-time buyers, or investors. Thoughtfully updated from top to bottom, with a spacious upper-level primary suite that includes a large primary bedroom with a 3-piece ensuite bathroom, a sitting room, a den, skylights, and laundry hookups, creating a private oasis that offers both comfort and relaxation. This home boasts a fully waterproofed basement (with lifetime warranty), new roof, Furnace, A/C, plumbing, and electrical, all updated in 2023. All the big-ticket items are already taken care of. This is an ideal opportunity for investors or a fantastic starter home for first-time buyers. Close to all major amenities, schools, and transit. This home is full of character, charm, and lots of potential! Currently tenanted to Trent students for $4,200/month, vacant possession will be given. See attachment for a detailed list of Renovations. (id:60365)
167 Sims Estate Drive
Kitchener, Ontario
Step into luxury with this beautifully updated 1,550 sq. ft. semi-detached home in the highly sought-after Chicopee neighborhood of Kitchener.Designed with modern family living in mind, this 3-bedroom, 2.5-bathroom home features a bright, open-concept layout thats perfect for both everyday living and entertaining. The main floor boasts a seamless flow between the kitchen, dining, and living areas, ideal for hosting guests or cozy nights in.Upstairs, youll find a spacious second living roomperfect as a family lounge, office, or play areaand a large primary suite complete with a private 4-piece ensuite. Two additional generously sized bedrooms share a well-appointed 4-piece main bathroom.Located in a safe, family-friendly community, this home offers the perfect blend of comfort, style, and convenience.Freshly painted with brand-new hardwood flooring throughout simply move in and enjoy!Don't miss this incredible opportunity to make it yours! (id:60365)













